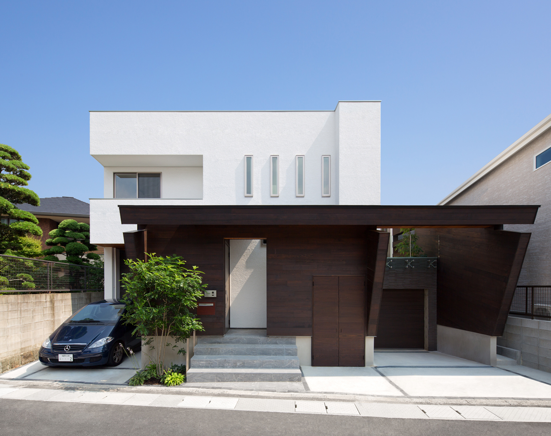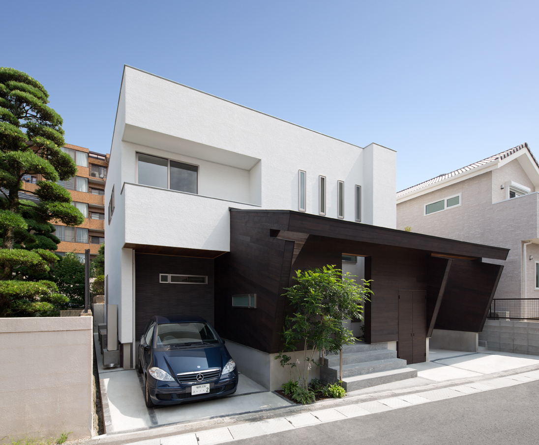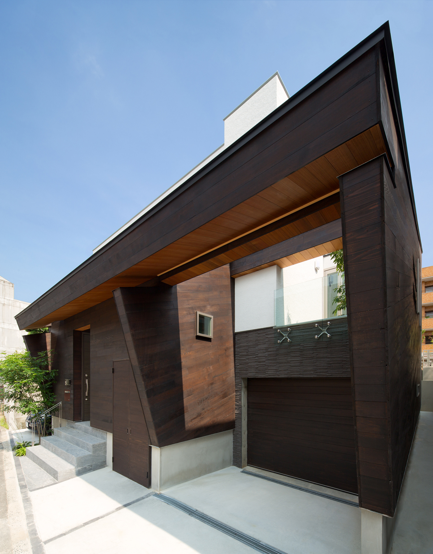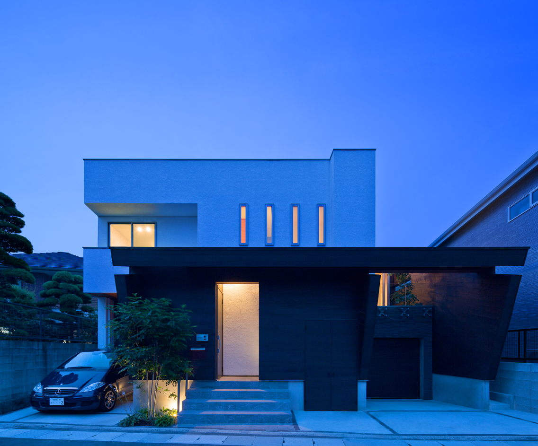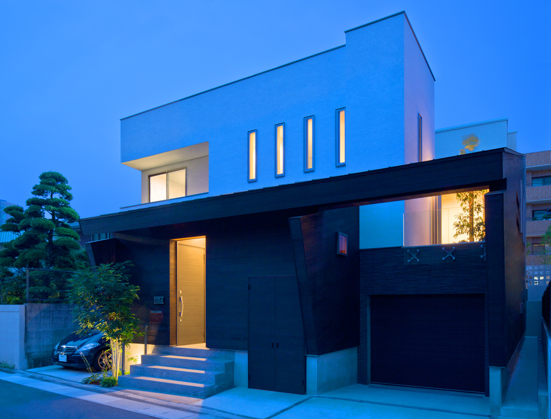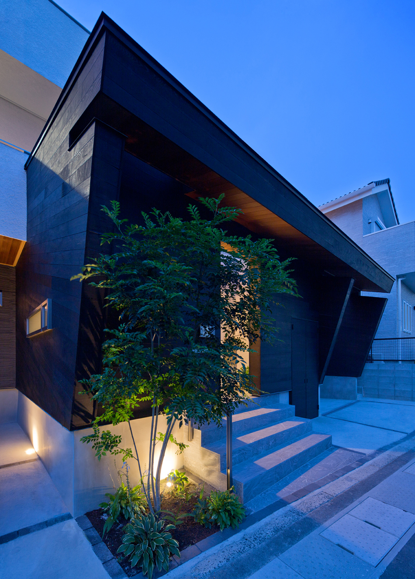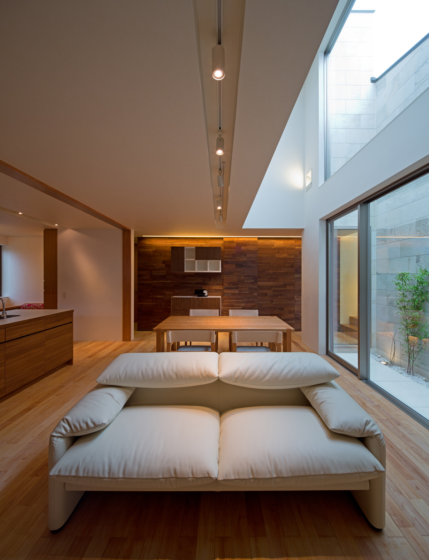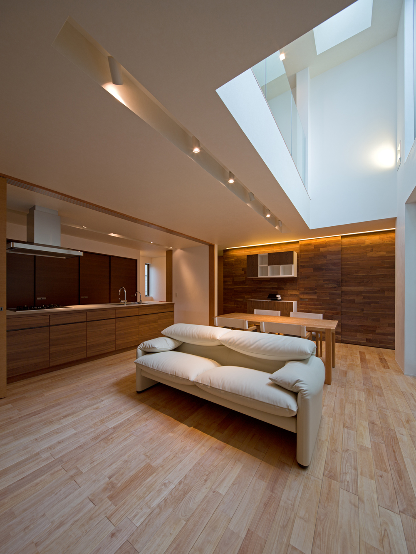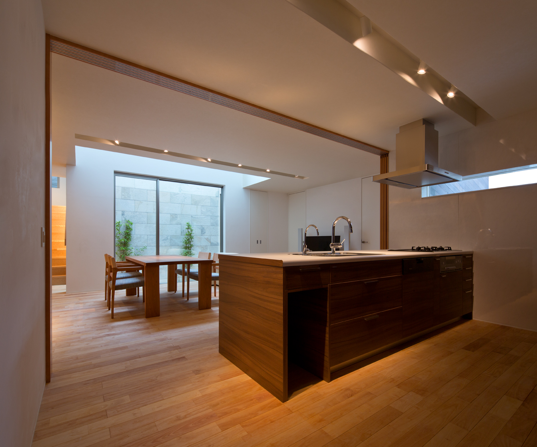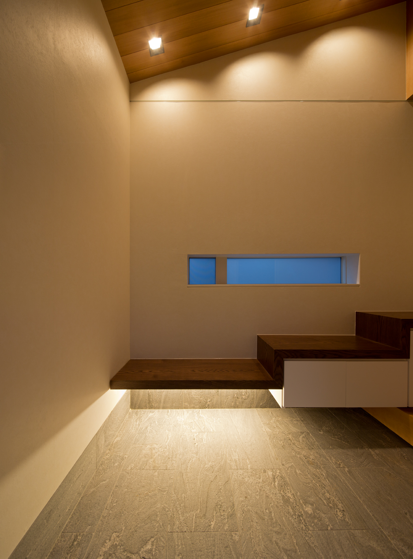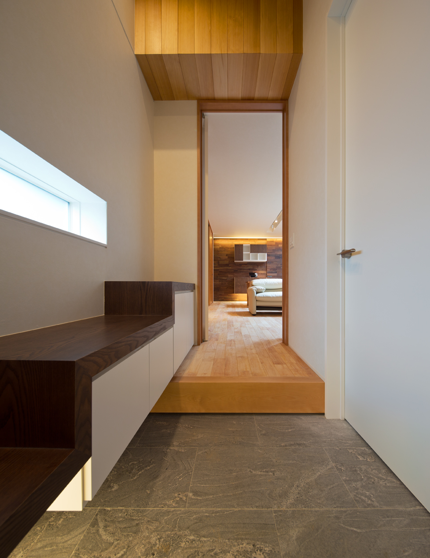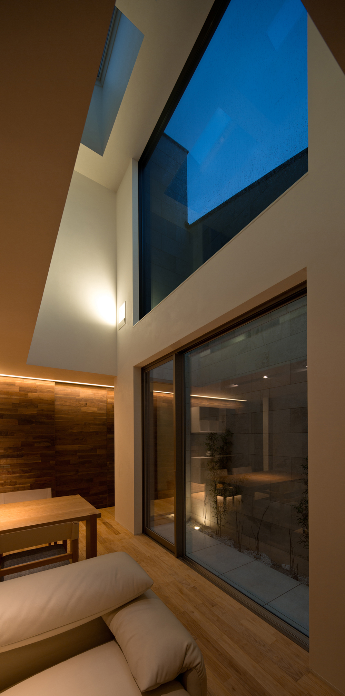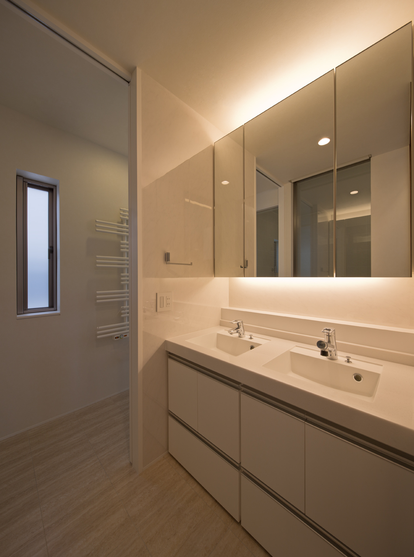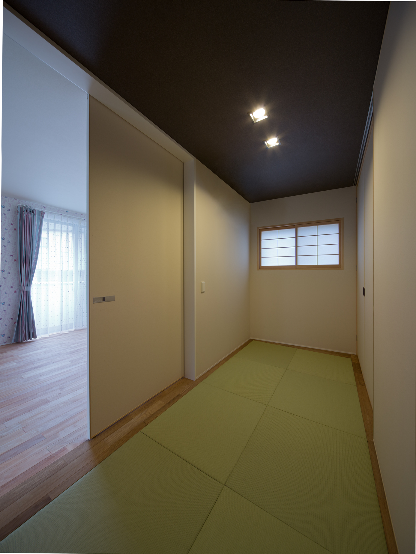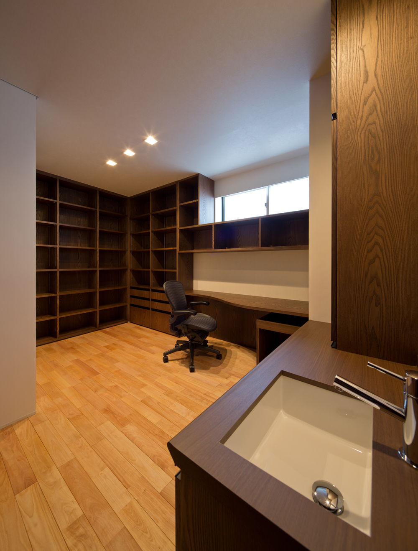Compellingly redefine timely interfaces vis-a-vis proactive web-readiness. Objectively synthesize impactful markets with client-centric channels. Proactively target granular meta-services via.


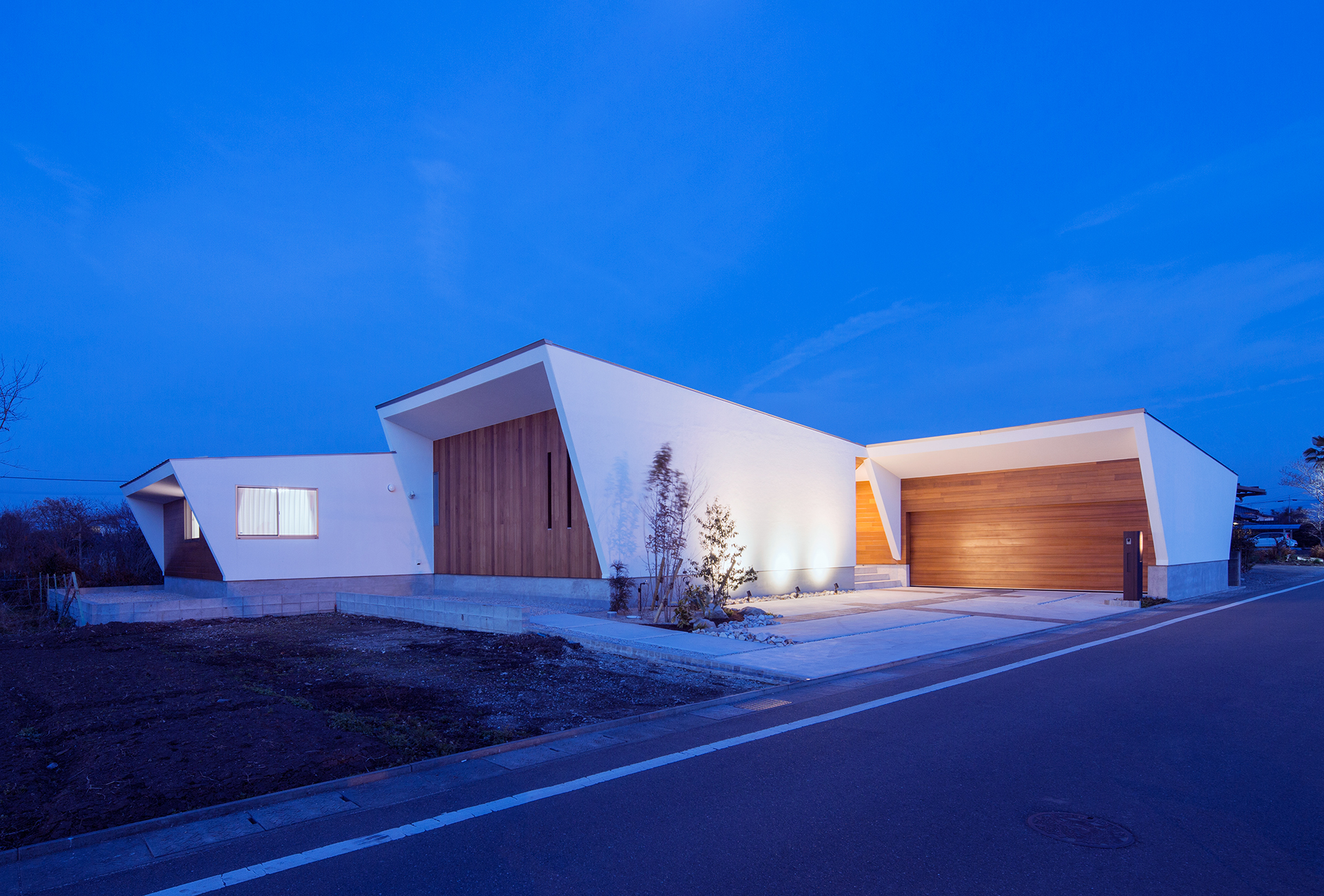

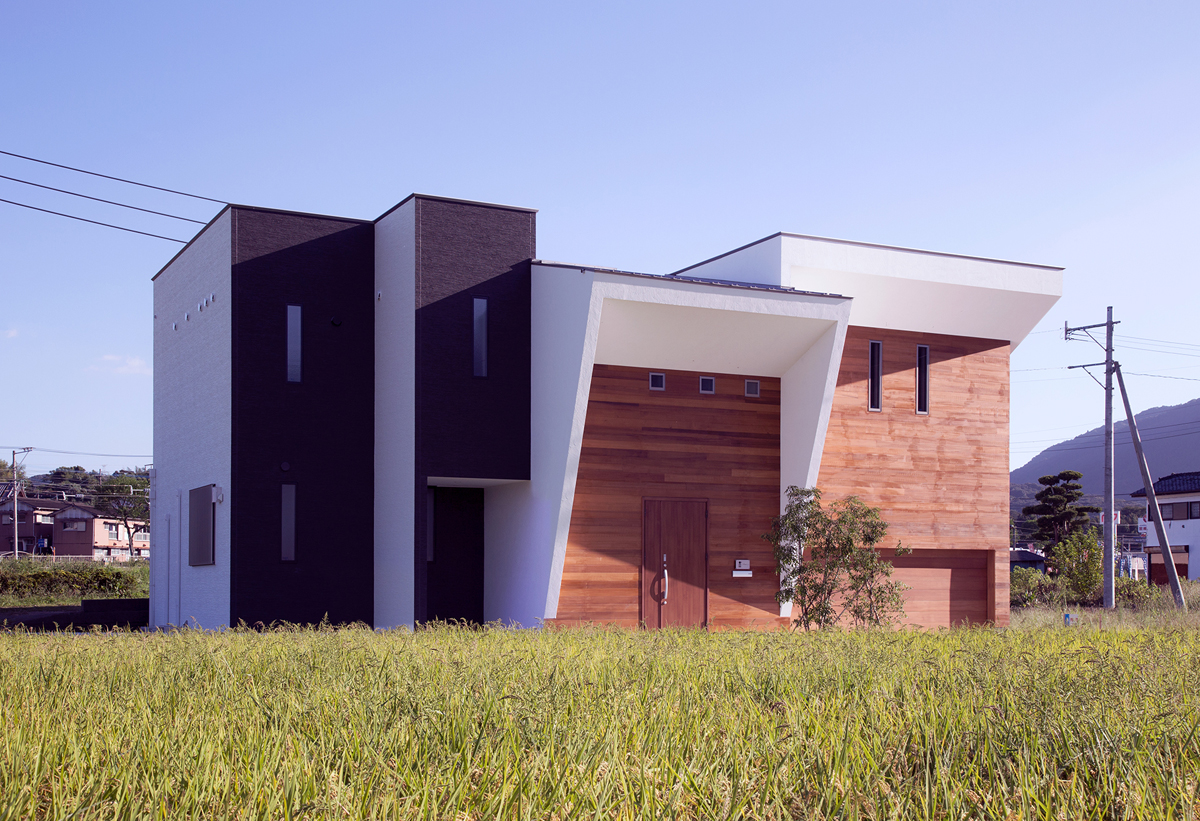

About Project
U3-house [house of corridor] was built in center of city where there are crowed with mansions and houses in Fukuoka. There is road in front of south side of site and three sides are built houses. There is a 7 floor mansion opposite to the road of east side of site. My main concept is: protecting privacy and safety; bringing sunlight and wind into the house. House is modern style. I used white walls and painted environmental black color on red cedar walls. And I set house back from front road and protruded diagonally. I planted trees in approach in front of entrance to make people feel friendly when walking through buildings. I design parking space for cars and bicycles as a whole to make full use of site. It is a simple modern appearance and has a good privacy for access from parking space to entrance. There is an elongated light court in the center of house. I took light court as center and set living & dining room, study room, children’s room and main bed room around this center in different level like a corridor. By this design, it can protect privacy of family and bring light and wind into interior. Study room is set over parking space. Study room is 8 stairs higher than living & dining room so that it has a good privacy and keeps in touch with light court closely. There are main bed room and book room 7 stairs higher than study room. So the family can communicate with each other happily and have a good privacy at the same time. I designed this house of corridor to let the family always live a happy and fun live here closely.
share
