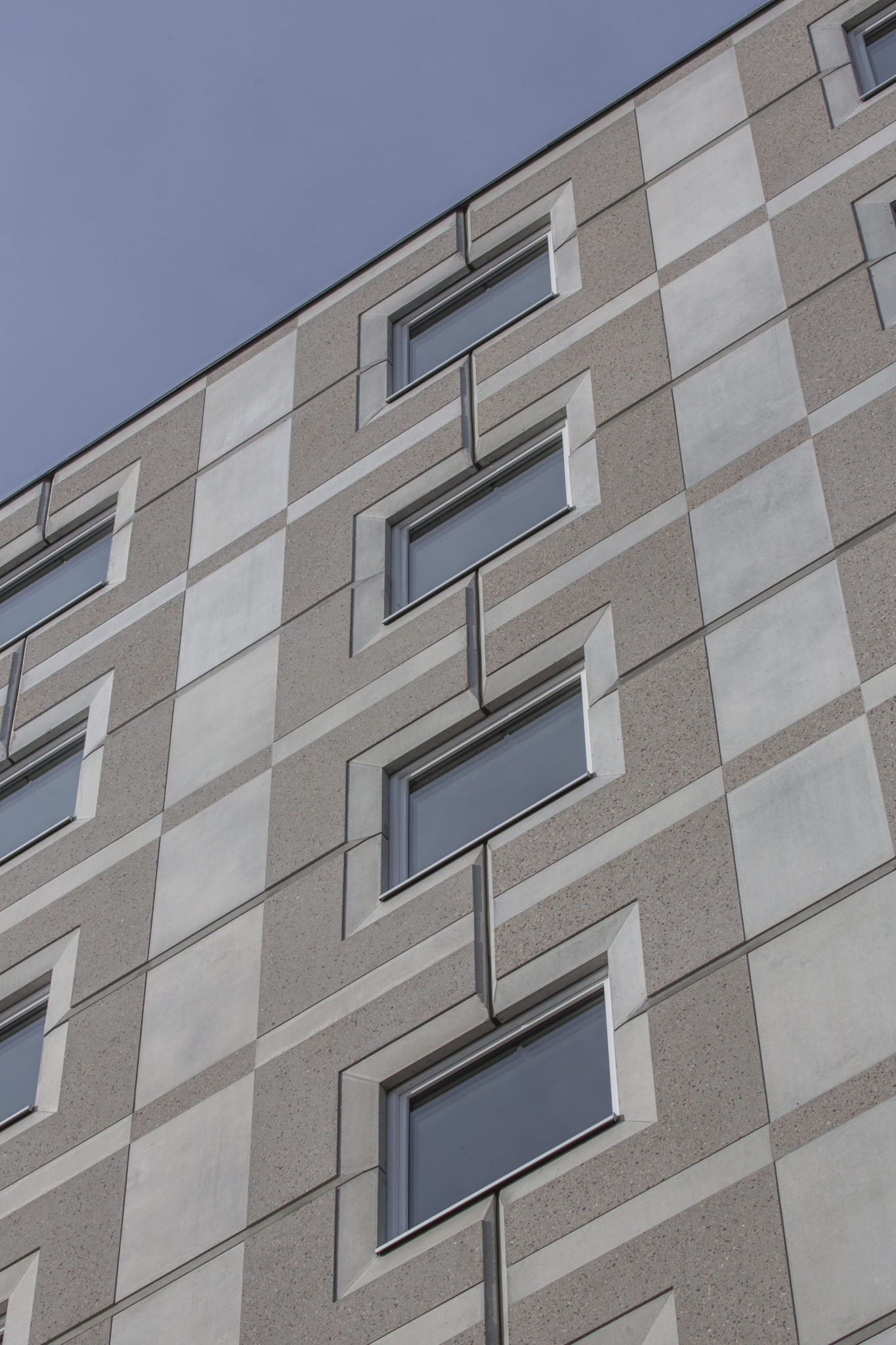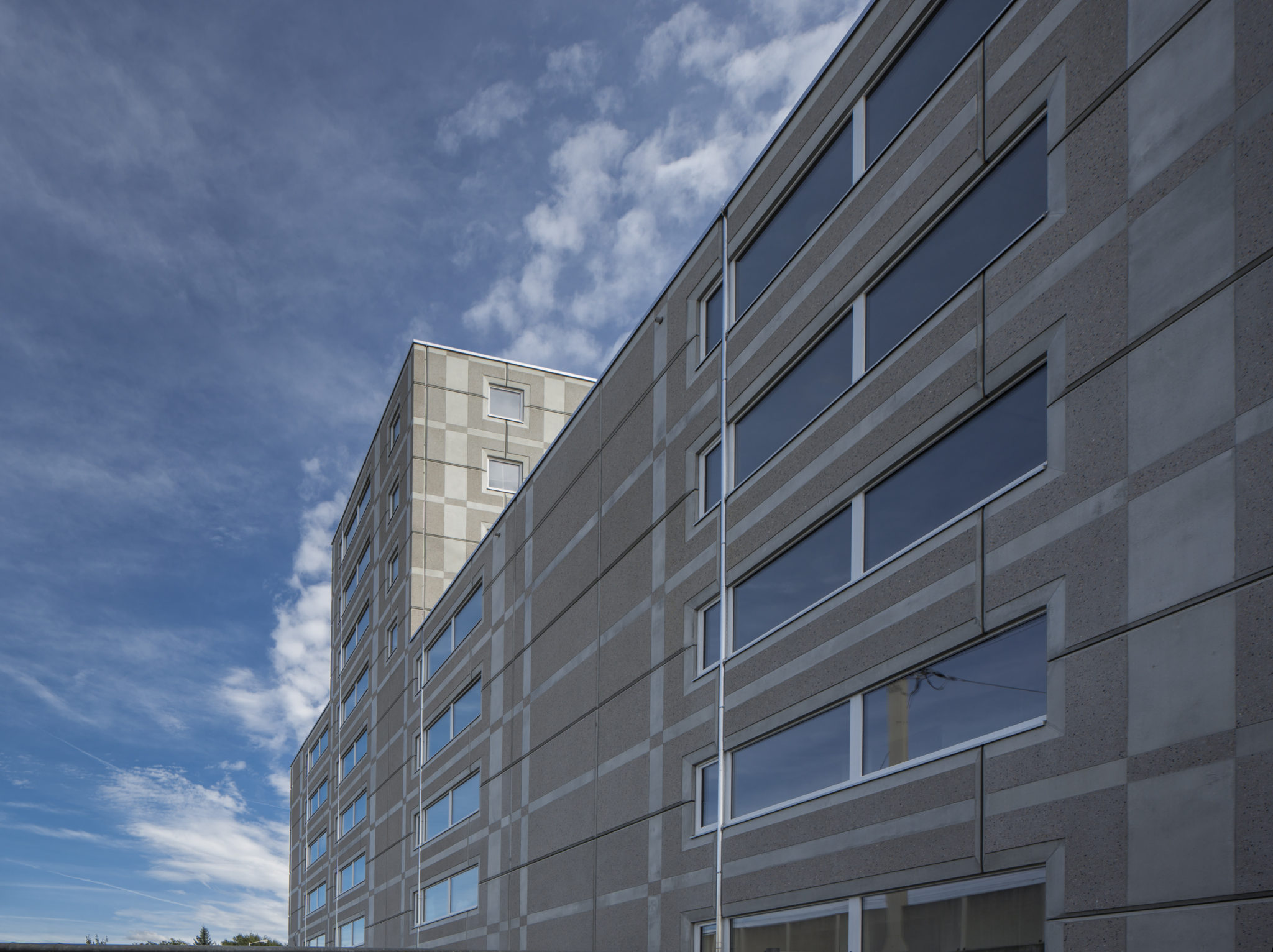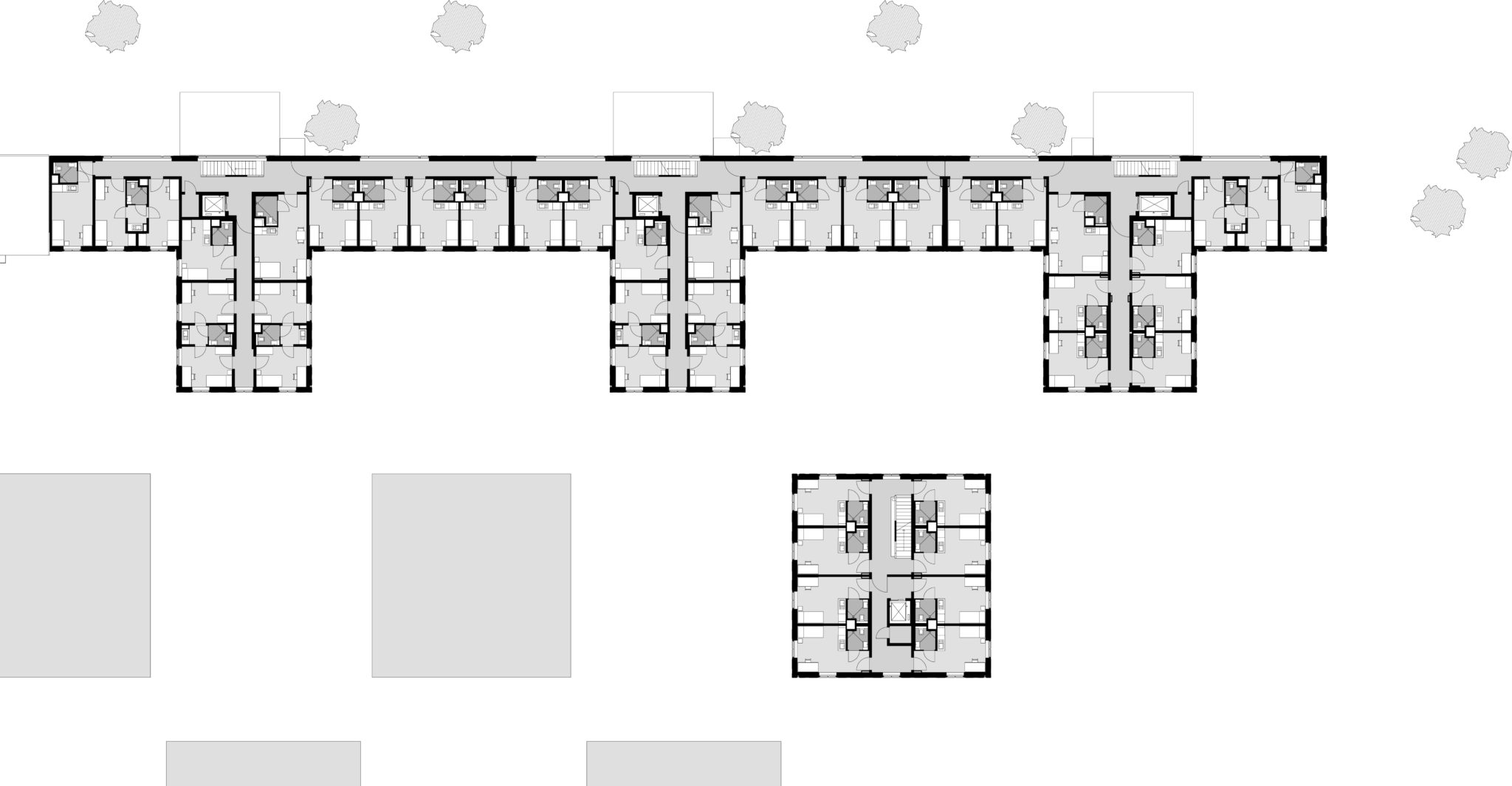Hild und K Architekten planned this site south of the old centre of Augsburg for Studentenwohnheim Silbermannpark GmbH & Co. KG. It offers accommodation for more than 200 students and is adjacent to the campus of the Augsburg University of Applied Sciences. The hall of residence is an integral part of the new housing estate Am Silbermannpark.
A building permission granted prior to the assignment, had allotted a five-story noise barrier along the railway tracks to the north and ten multi-dwelling units towards the park. Four storeys towering above the rest of the building at the east end of the noise barrier were to become an urban landmark. Given these specifications, the call for tender in September 2009 essentially comprised floor planning and façade design of the residential hall, which now included the tower at the eastern tip of the building, three lower perpendicular extensions reaching south and one multi-dwelling unit. The call for entries aimed at finding an economically optimal solution.
However, instead of choosing the presently popular and economical composite insulation system, Andreas Hild, Dionys Ottl and Matthias Haber opted to make the construction of the buildings themselves the determining element of their exterior impact.
The construction material itself therefore determines the aesthetics of the façade, which does not remain unornamented. The formwork varying in thickness created vertical and horizontal stripes.Additionally, the surfaces were abraded irregularly using a water-jet
technique. The concrete makes allusions to fabric; some might even be
reminded of tartan cloth.
Other important aspects of the design are barrier-free access facilities and communal rooms distributed over the whole group of buildings. Later reorganisation of the living units is possible at any time by taking away the partitions. The building adheres to the criteria of the German development bank to promote energy-saving technologies (KfW 70) and is connected to public district heating supplies.








