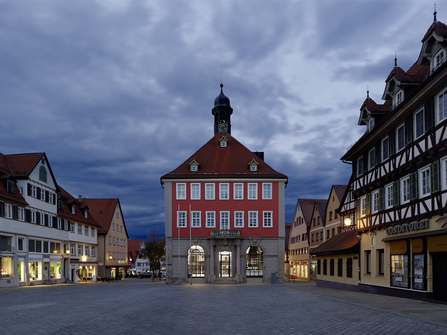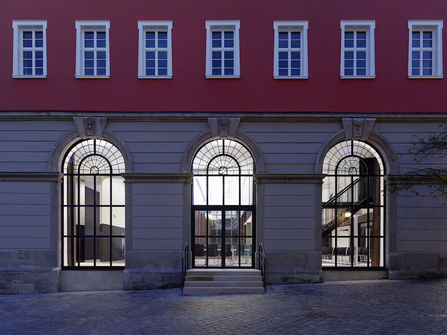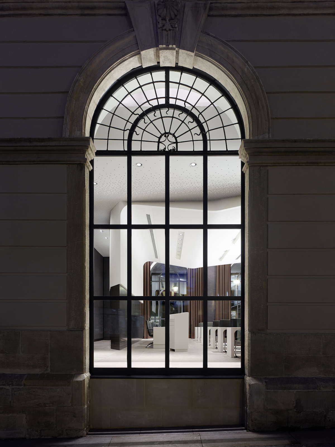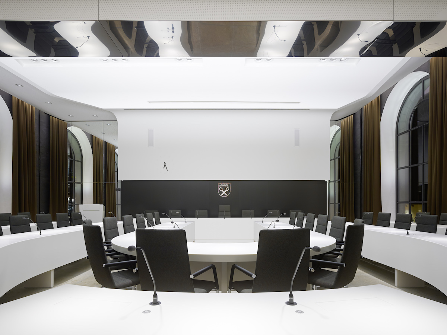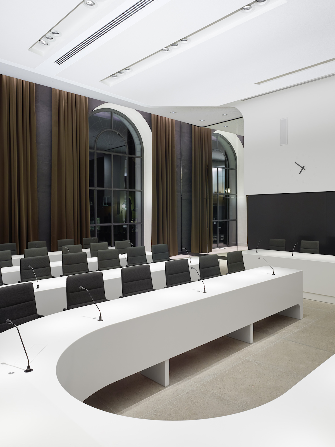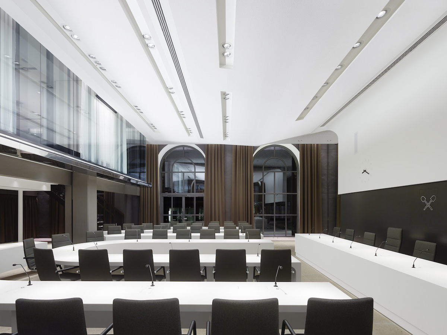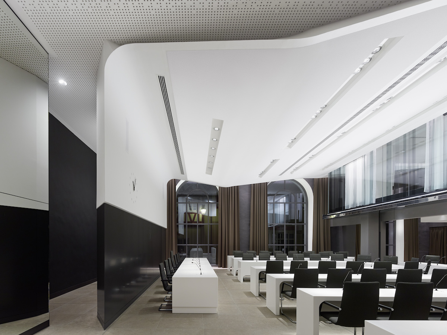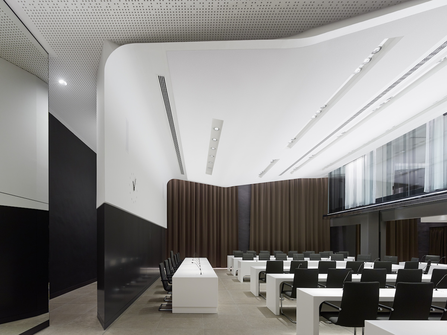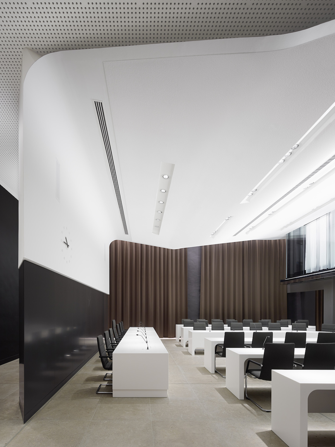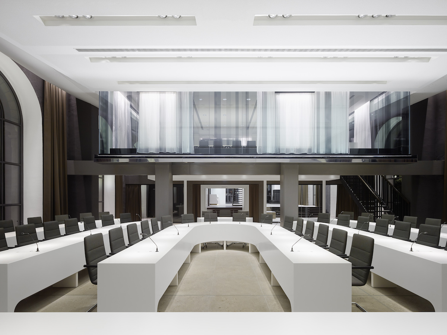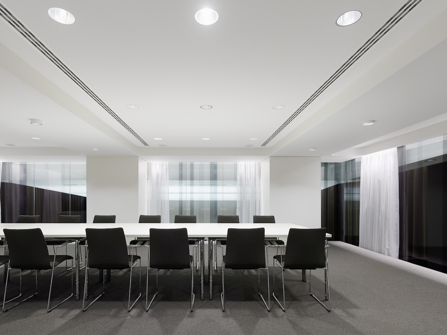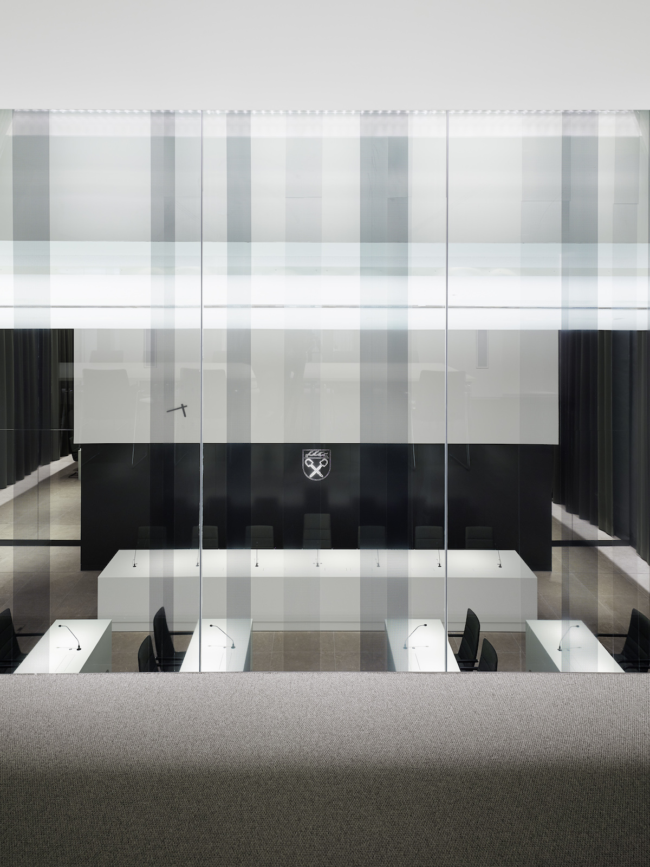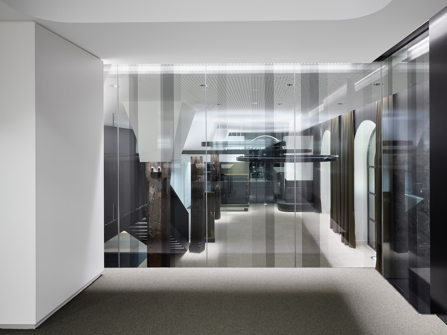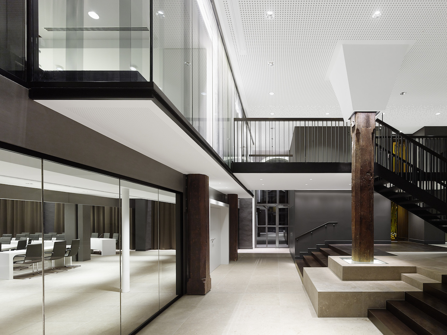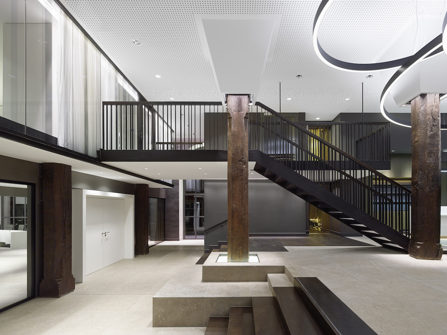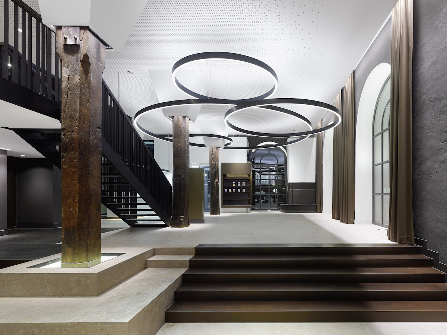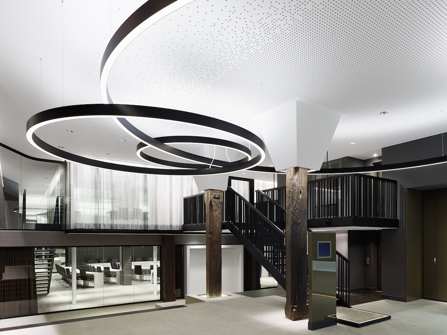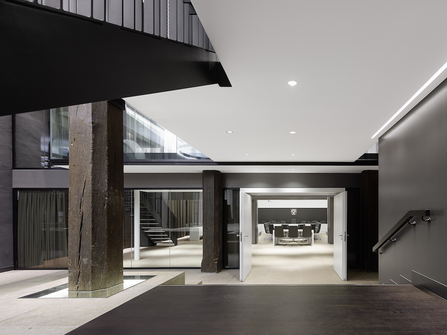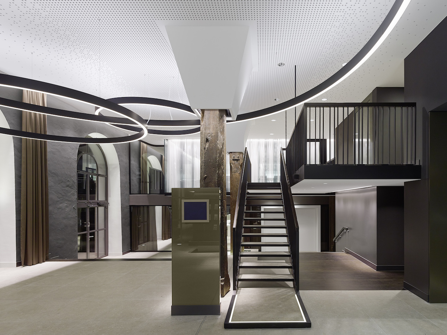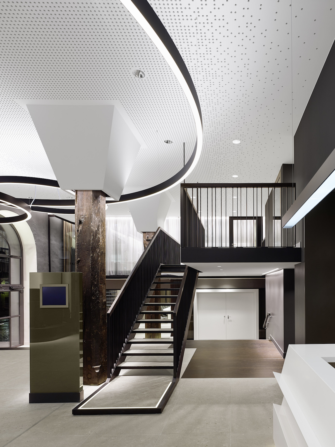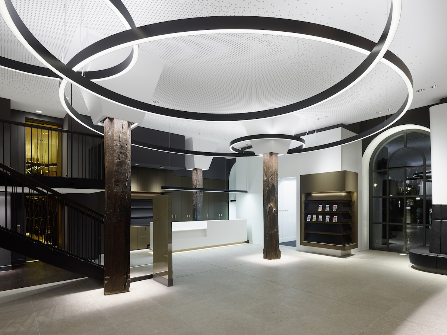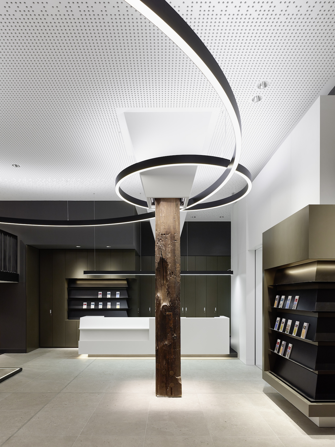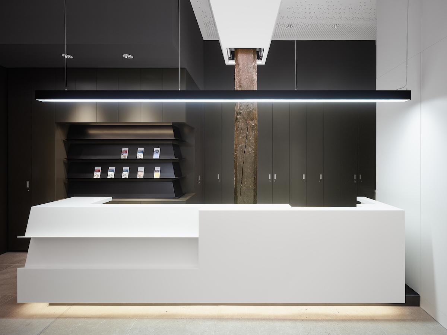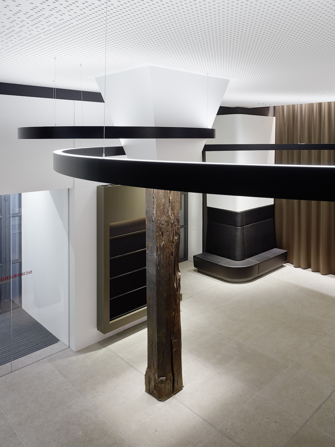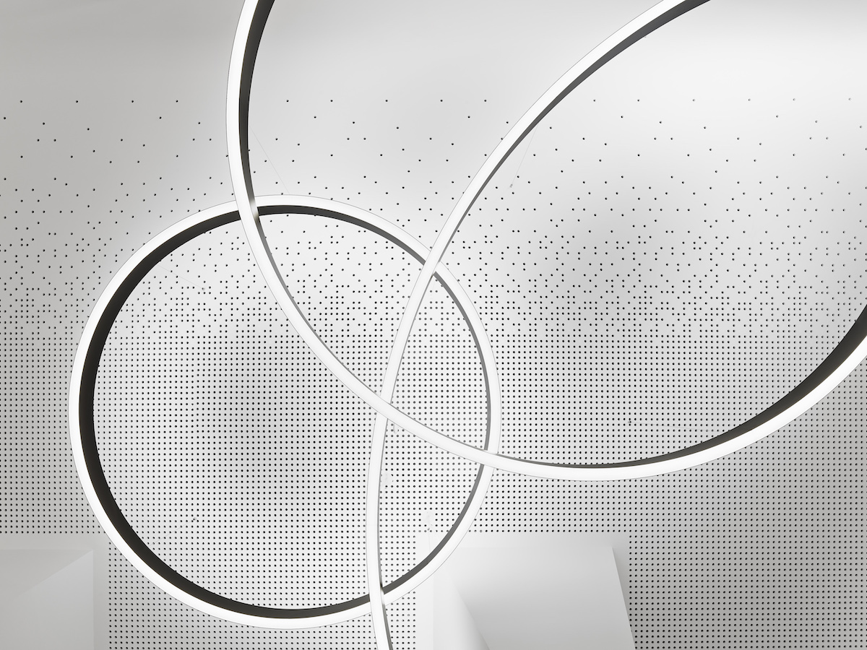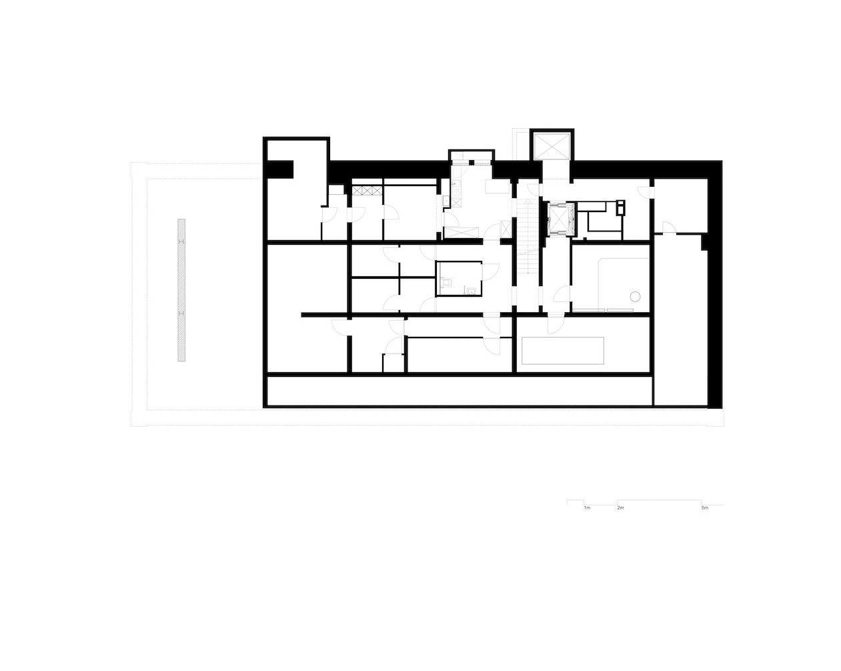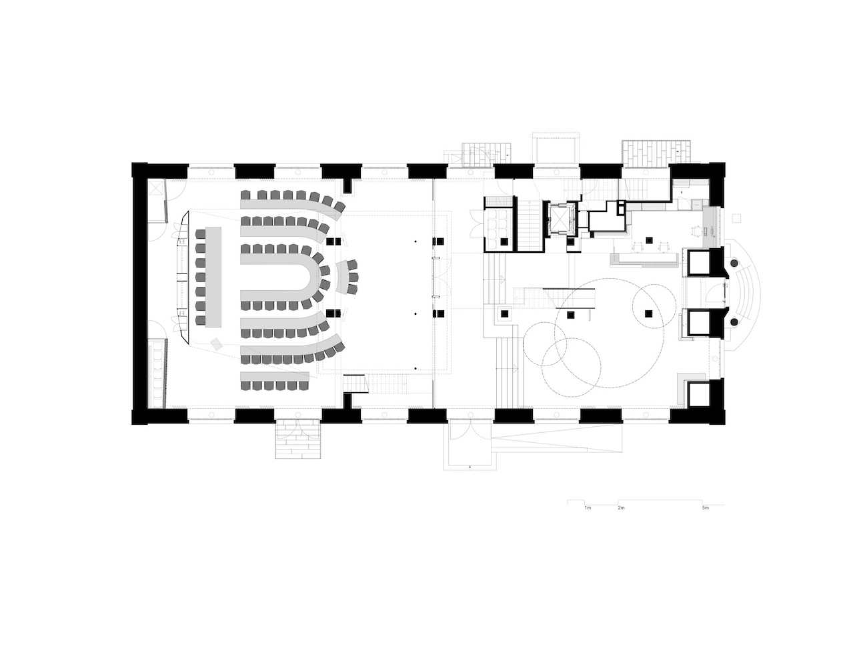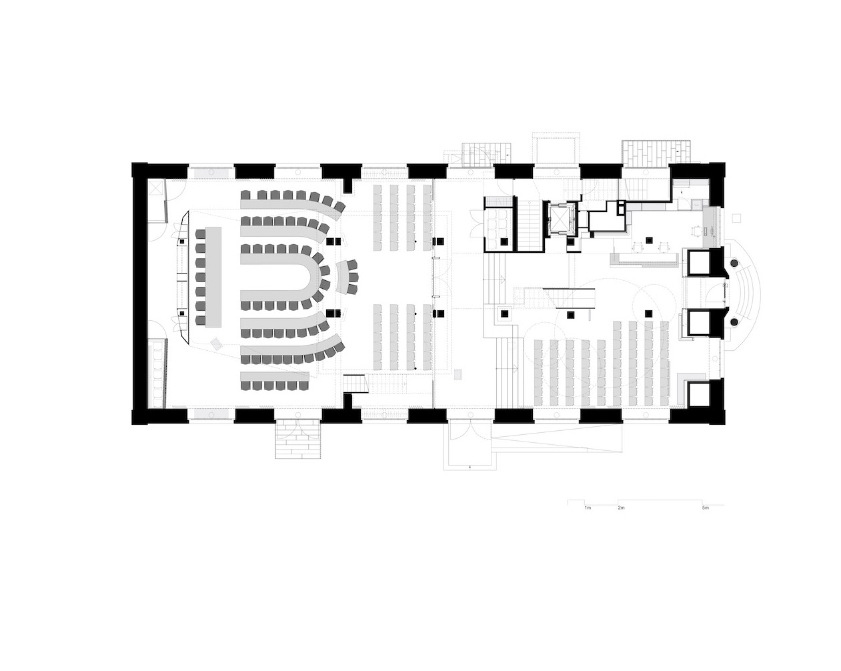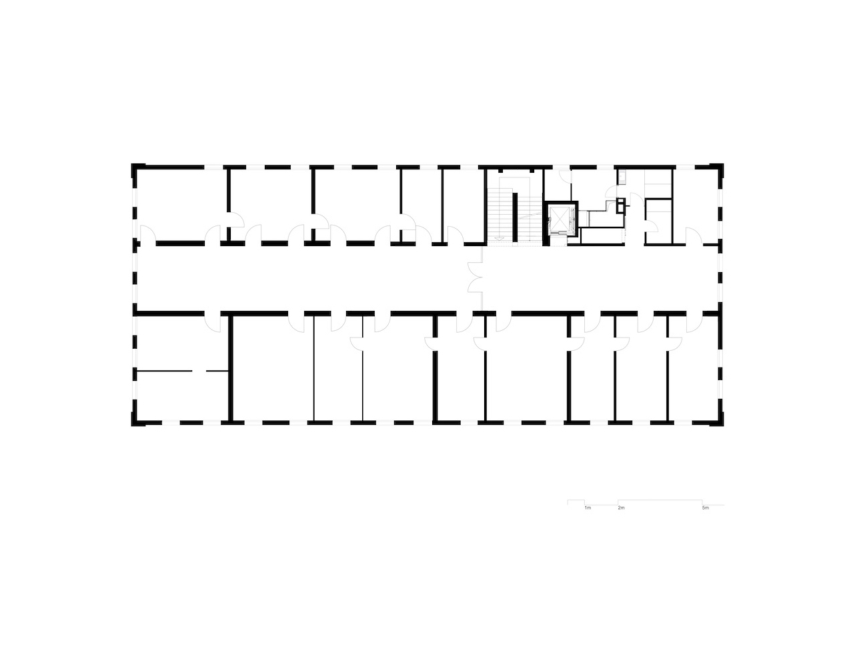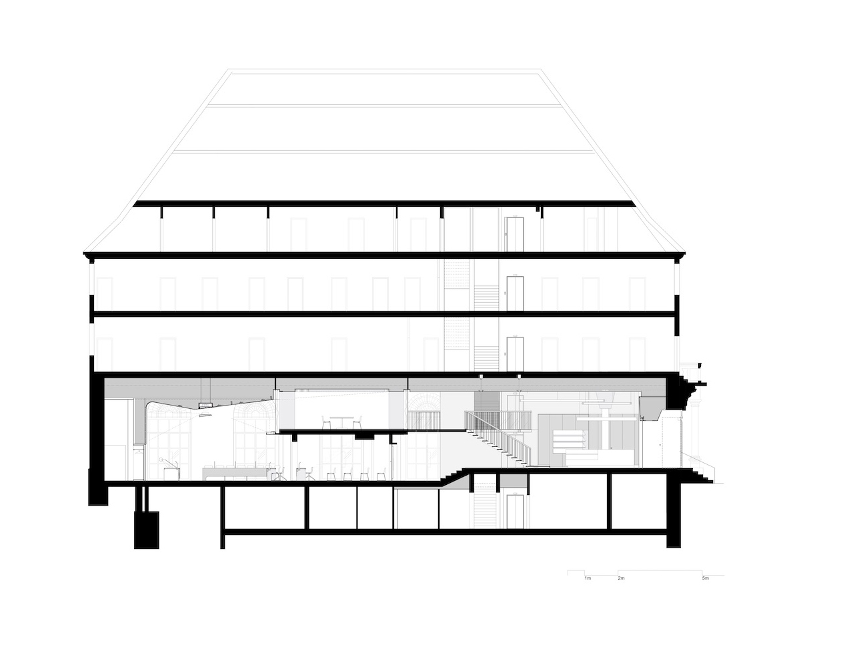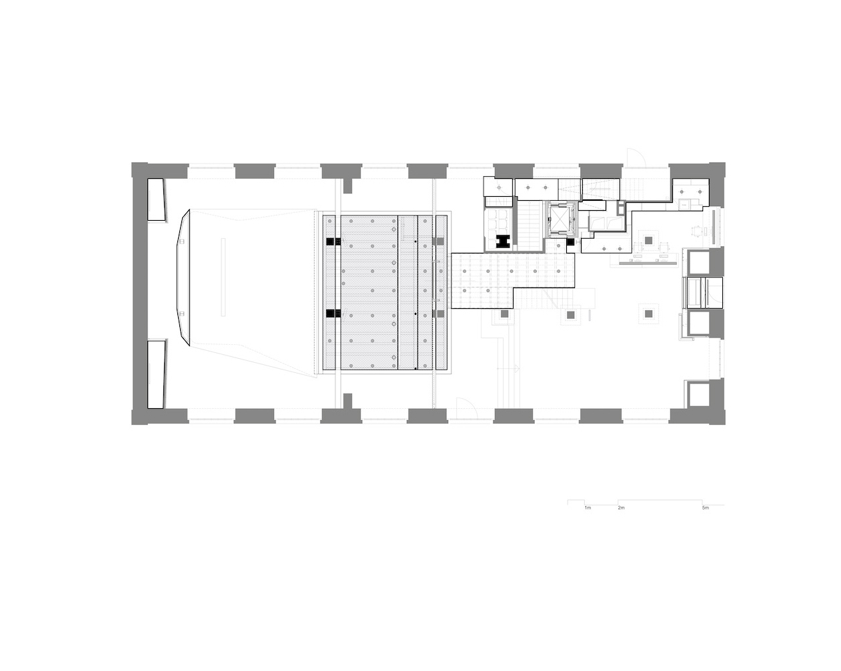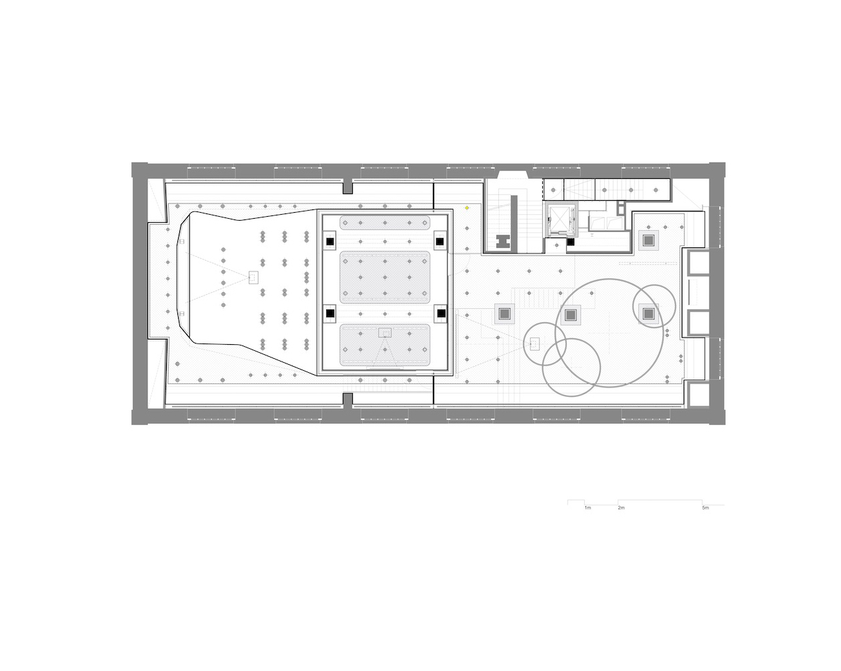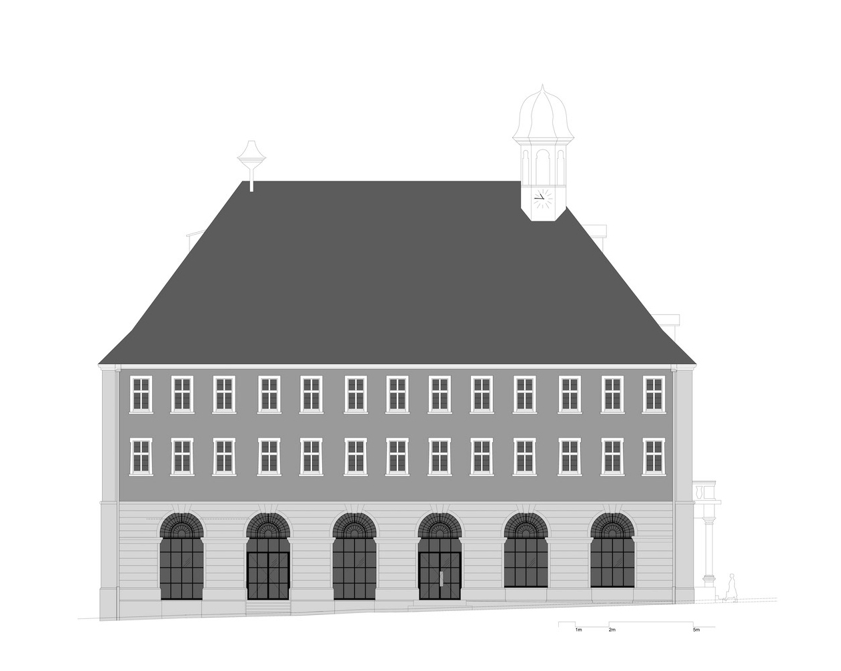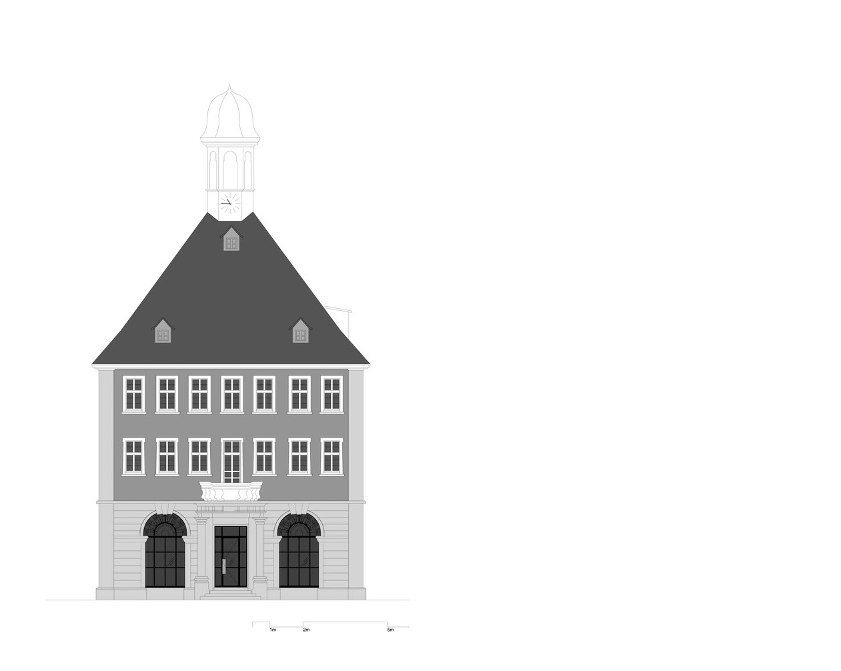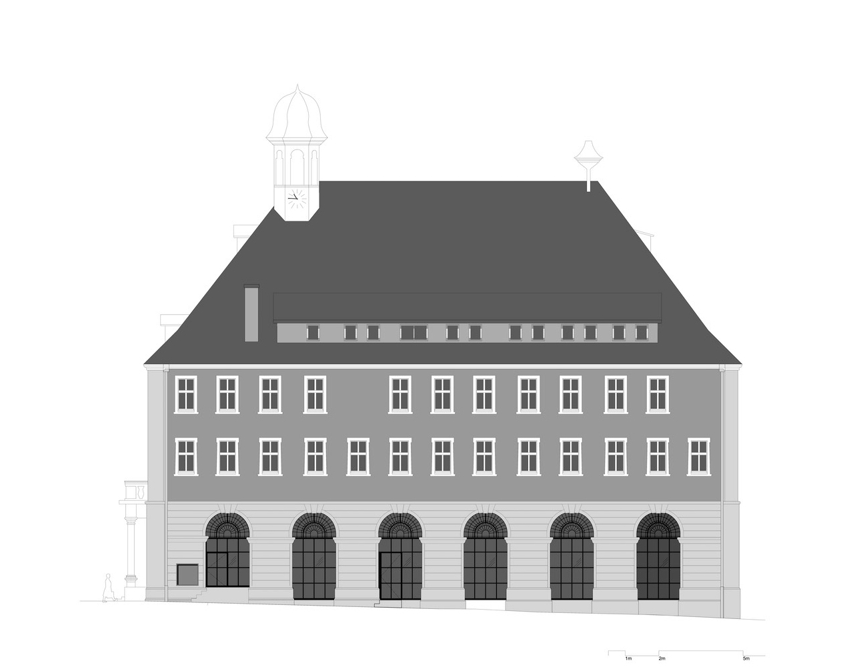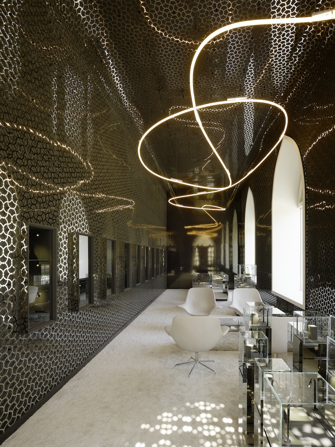The Town Hall, built 1726-30, is a symbol of Schorndorf (population 38,000), a stand-alone structure which dominates the town’s market square. For the initial conversion stage the upper floors were renovated in line with energy efficiency and listed building requirements. In the second building phase came the reconfiguration of public areas in the basement as well as the façade. The design was guided by the aim of rendering the historic space visible and making public areas multifunctional and flexible. This results in a transparency throughout the entire building which stands as a symbol for citizen-oriented democracy while also recalling the basement’s original function as a market hall.
Past structural transformations, particularly those made in the 1980s, had left their marks on the building. Wood panelling made the interior space appear rustic and cramped and the historic fabric of the building was scarcely visible. To achieve our goal of revitalising the historic space the ground floor was gutted and the floor plan radically reorganised.
Visitors enter the building through the foyer. It presents itself as a wide, open space, its various levels creating an almost landscape-like impression. The free-standing wooden pillars are accentuated by the lighting scheme and the museum-like effect of the glass surrounds which highlight the building’s history. Other reminders of this erstwhile market place include the travertine natural stone floor, the wooden steps leading up to the hall, and the roughly plastered side wall with its dark paint surface. Sweeping LED light rings on the ceiling playfully encircle the wooden pillars, lending a festive air to the space. Visitors can find information on the town in the entrance area of the foyer. Shelves and counters made from solid surface material are arranged around a pillar with a high-backed upholstered corner bench for seating.
The staircase rises from the foyer to a mezzanine where the suspended wedding hall serves as a link between foyer and assembly room. The glazing on all sides lends lightness to the space, which is accessed via a platform which offers compelling views of the foyer. The facing below is also glazed, meaning the whole floor can be appreciated as a single space.
The assembly hall, too, is characterised by lightness and flowing forms. The central decorative element is the ceiling design. The ceiling sail extends in a wave-like motion from the wedding hall to the central rear wall, its curving edges opening the space up to the exterior walls. Ceiling and back wall form one unit, cast over the hall like a protective covering. The rear wall – which conceals audio-visual equipment, surplus seating and a cloak room – is flanked by two mirrored walls which further emphasise the three-dimensionality of the wall-ceiling element.
Technological elements are almost invisibly integrated into the ceiling sail. A further ceiling panel, with acoustic perforations arranged in a dynamic graduated pattern, ensures perfect spatial acoustics. The acoustic ceiling and natural stone flooring continue from the assembly hall to the foyer, reinforcing the overall spatial impact.
The fixed desks eschew the customary parliamentary seating plan. The podium faces an open u-shape with the rear desk rows arranged around it. This creates a constructive atmosphere for communications, focussed inward on itself. If the council’s agenda demands discretion the room-height curtains can be drawn and the lighting adjusted.
The space doesn’t just make an impression from within; the redesign of the exterior means it can be appreciated from outside as well. The large arched windows boast steel frames with slender rungs, reaching right down to the ground. At the height of the assembly hall passers-by can see right through the building, particularly at night. The new staircase on the side wall, an obligatory escape route, here functions as a further invitation to engage with the space. The lighting concept emphasises the open arches and façade segmentation. The transparency and openness of the building are symbolic of an approach to politics which prioritises participation and citizen accessibility.
The most extensive intervention in the building’s structure was the installation of a mandated disabled-access elevator. The insertion of the elevator shaft required that the entire upper storey area be renovated in line with fire regulation requirements.
By converting the town hall in accordance with its status as a listed building, Schorndorf now has a multi-functional, atmospherically dense citizens’ assembly. The historic building elements have been sensitively integrated into the contemporary spatial design. The transparency of the building ensures that the interior becomes one with the public space on the market square.
Project Information:
Project: Schorndorf Town hall
Client: Stadt Schorndorf, www.schorndorf.de
Location: Marktplatz 1, Schorndorf, Germany
Year: November 2012
Size: 654 m2/sqm
Team: Peter Ippolito, Gunter Fleitz, Christian Kirschenmann, Tim Lessmann, Markus Schmidt, Roger Gasperlin
LICHTPLANUNG/LIGHTING DESIGN
Light DeSIGN: Lichtwerke GmbH, Köln
Photography: Zooey Braun, Römerstr. 51, 70180 Stuttgart T +49 (0)711 6400361, F +49 (0)711 6200393 zooey(a)zooeybraun.de
