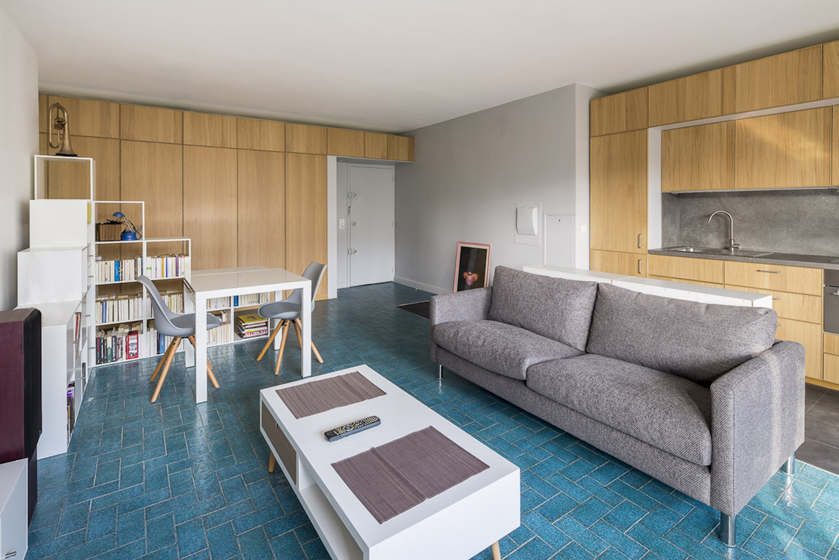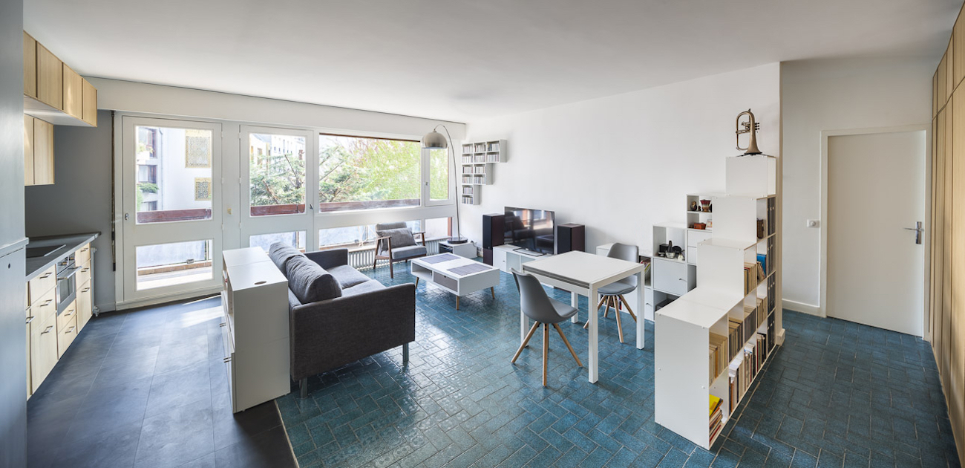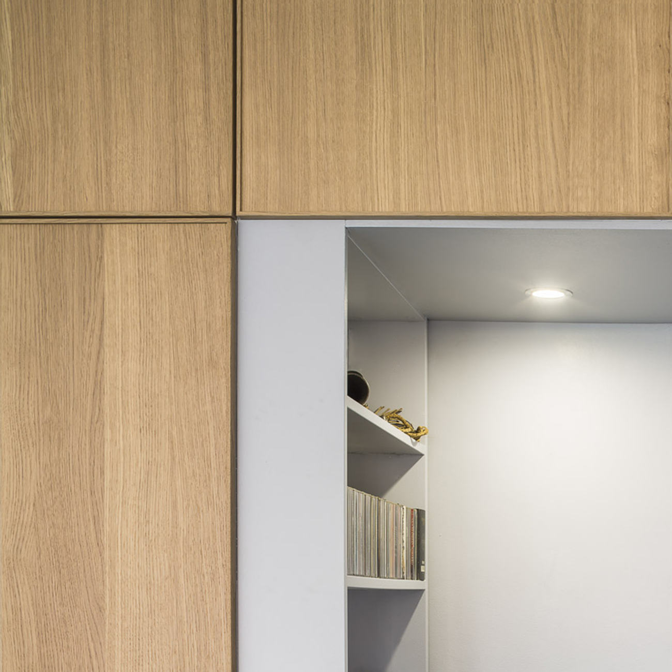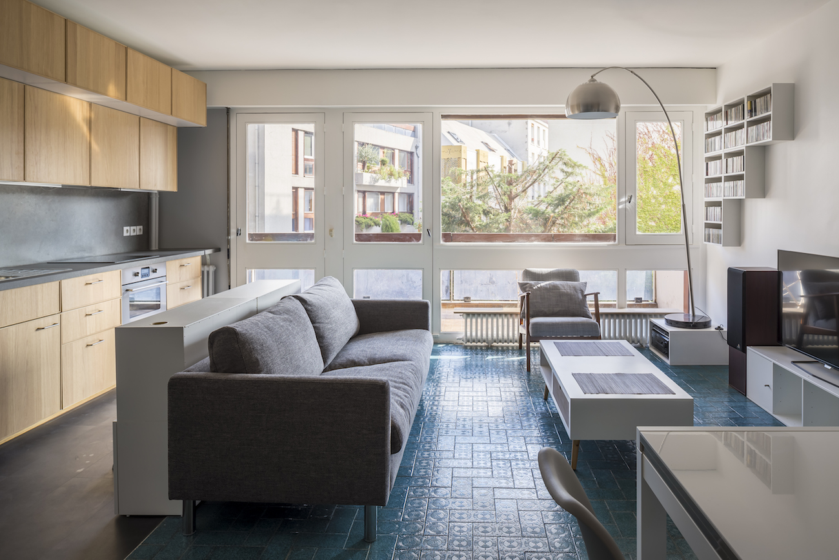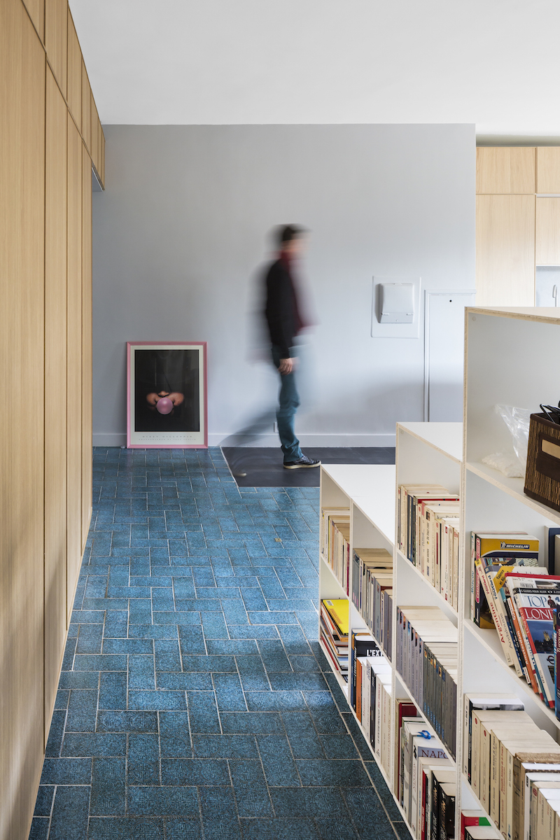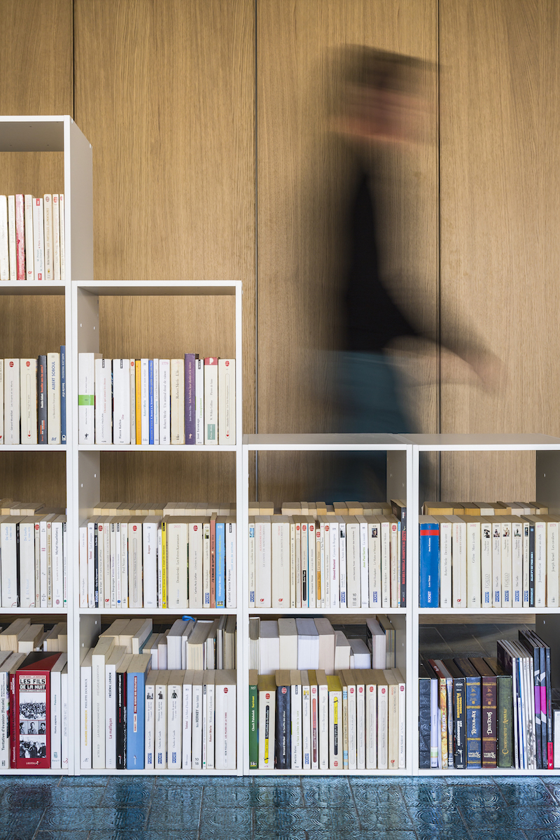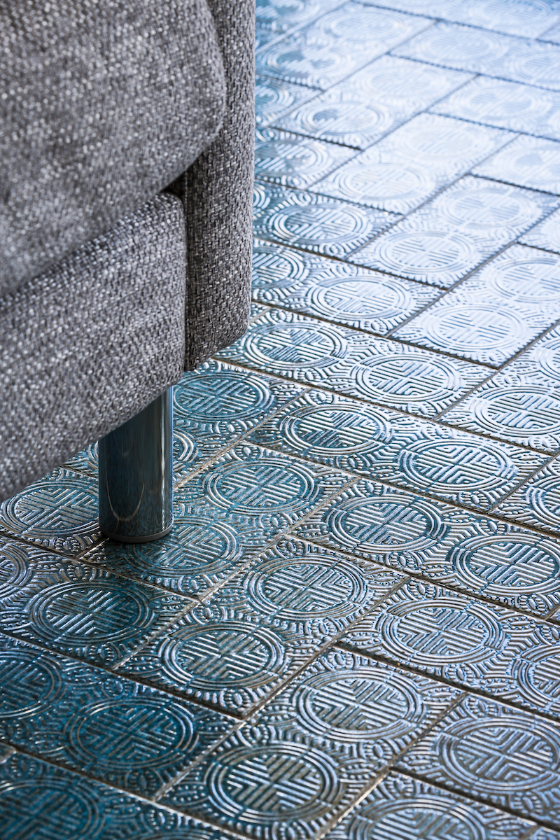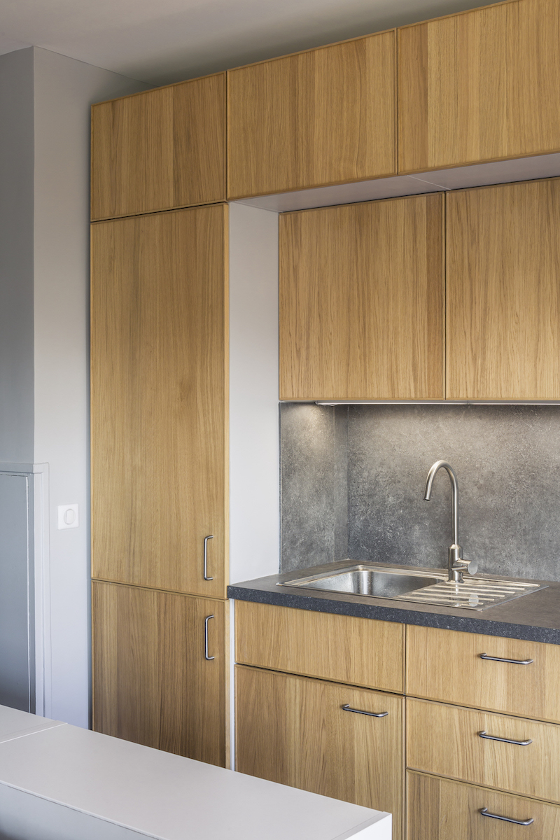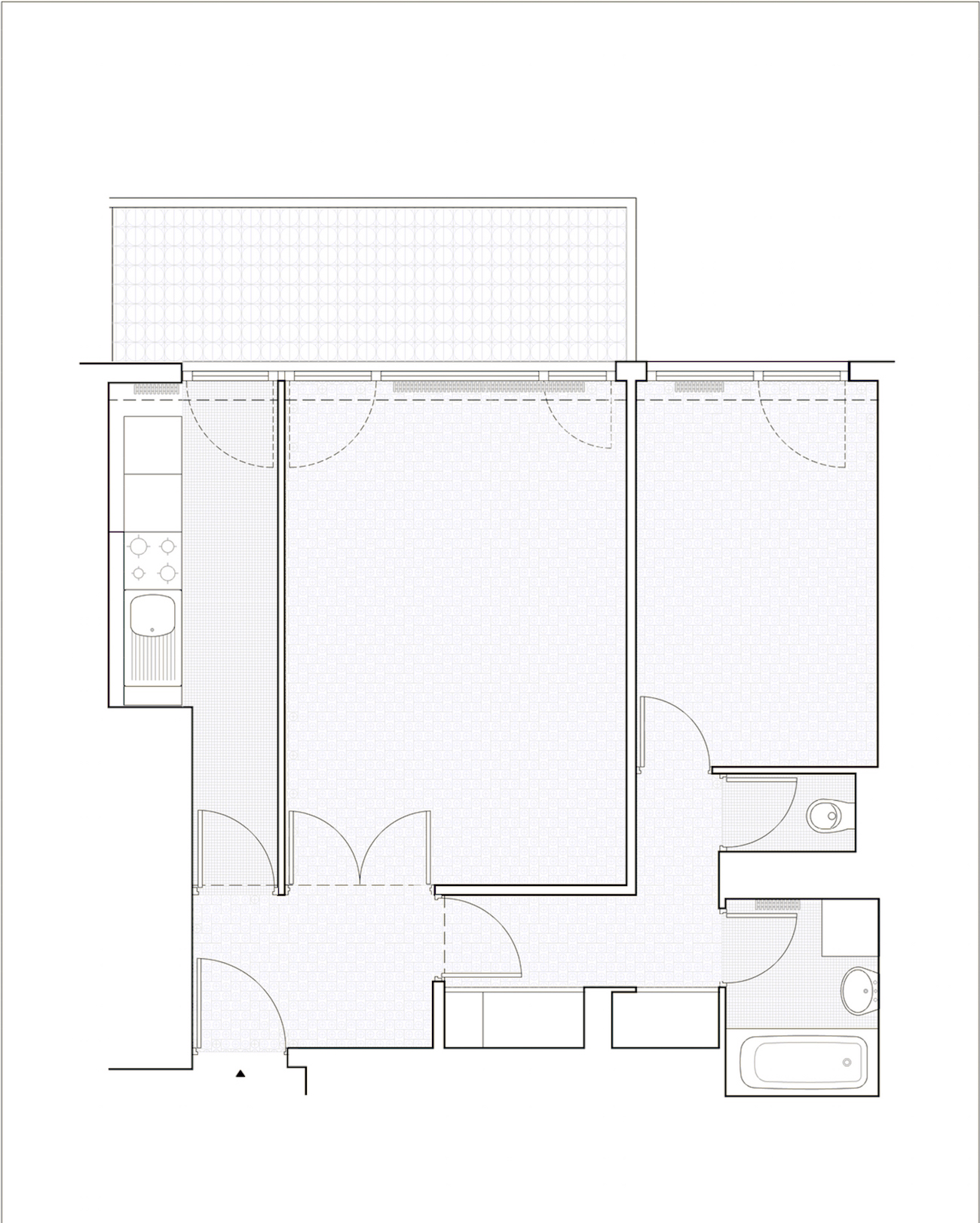Requested for the renovation of an apartment, qfa chose to optimize spaces and to value the qualities of the existing: a direct report with a garden thanks to a wide plate glass window and a rare and atypical stone oor. This sensitive and contemporary approach reveals the potential of the place.
In the 3rd floor of a building built in the middle of 1970s, the apartment answered a rational typology. The subdivision of rooms was not any more in adequacy for the current practices.
Quentin Fruchaud’s intention was to offer more space, more light and more arrangements, while protecting the tracks of the existing, the witness of the past.
For that purpose, partitions were deleted and floor coverings kept or replaced in the same place. Living spaces are always present, but identified differently, allowing direct relations from a place to an other one. It is no more the partitions which bound spaces, but furniture which suggest them.
For qfa, the precise reading of the existing and the attentive listening of the client allowed to end in an optimized, simple and generous project.
Project Information:
Program: renovation of an apartment
Adress: 24 rue Beccaria 75012 Paris
Developer: Privé
Project manager: qfa, Architecte mandataire
Budget: 25000 € TTC
Surface: 50 m2
Mission: Complète
Built: October 2016
Photographer: Sergio Grazia
