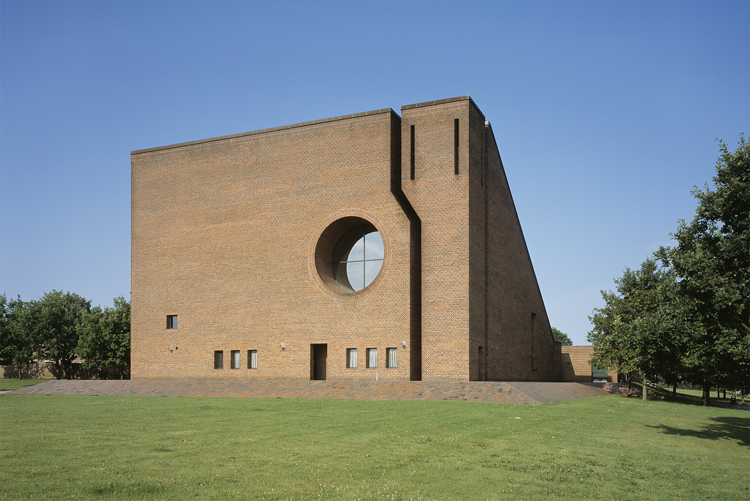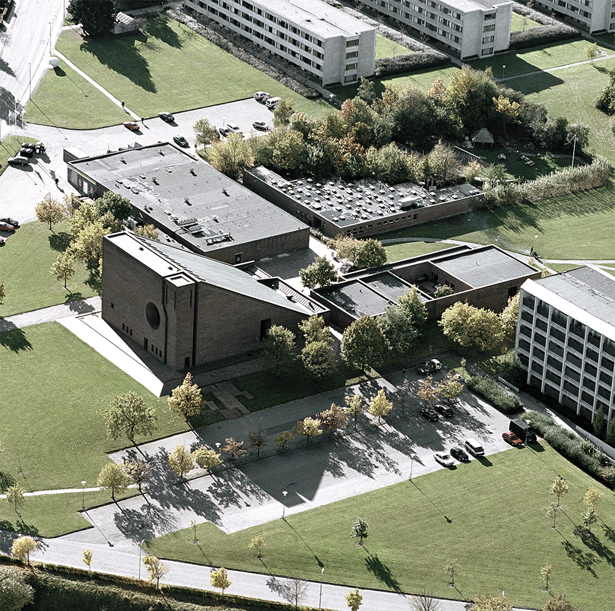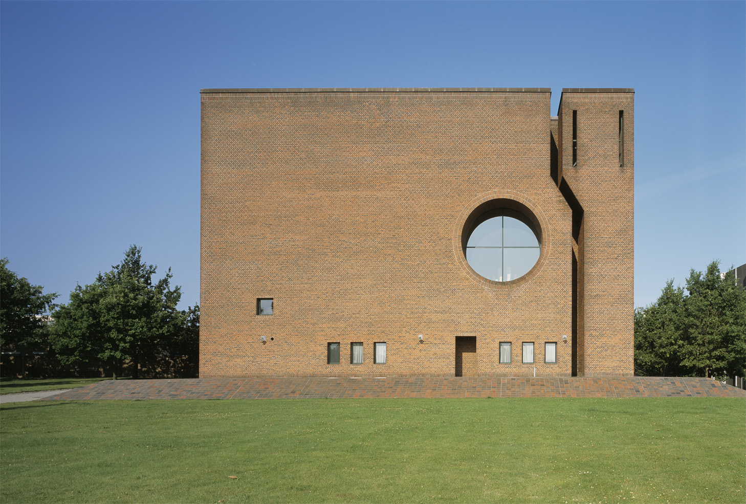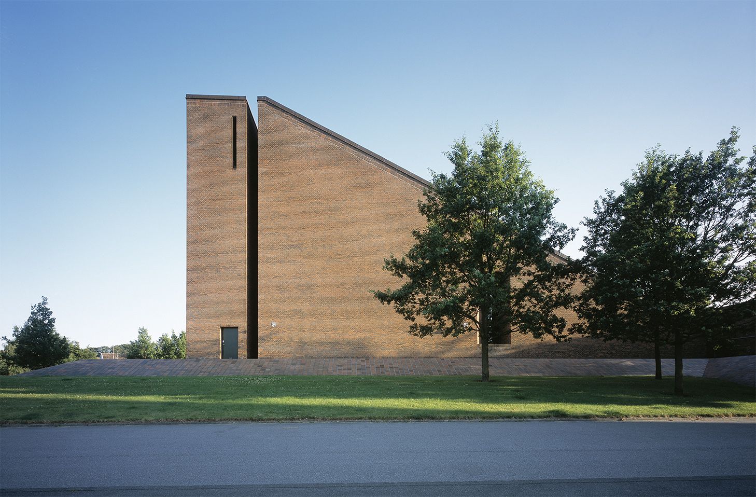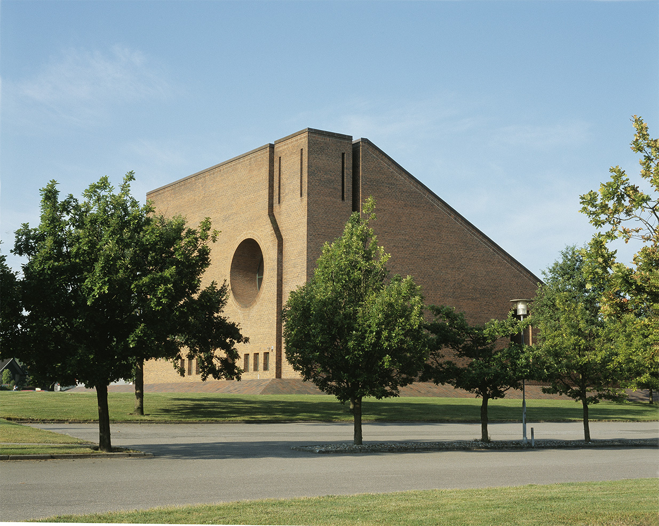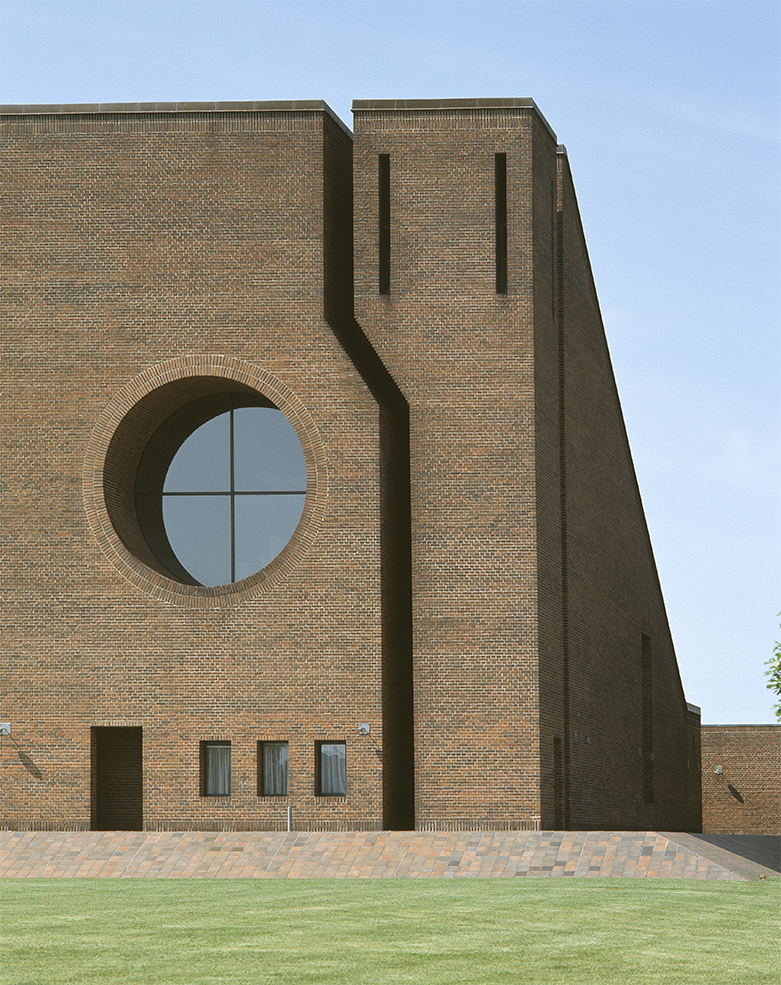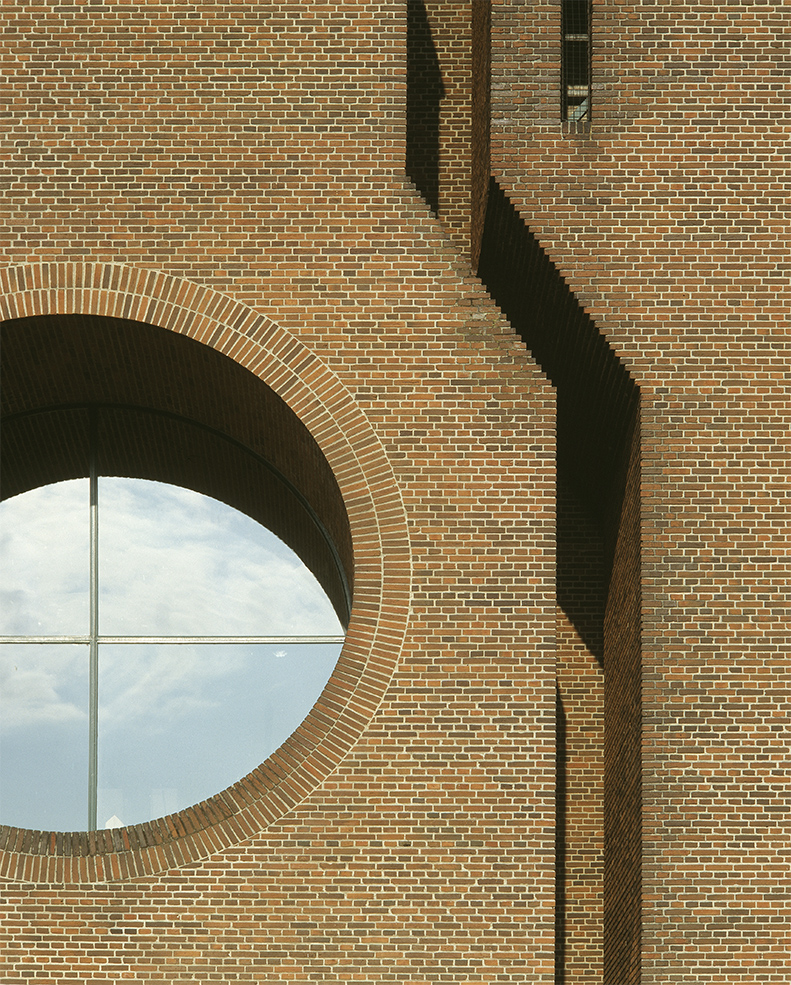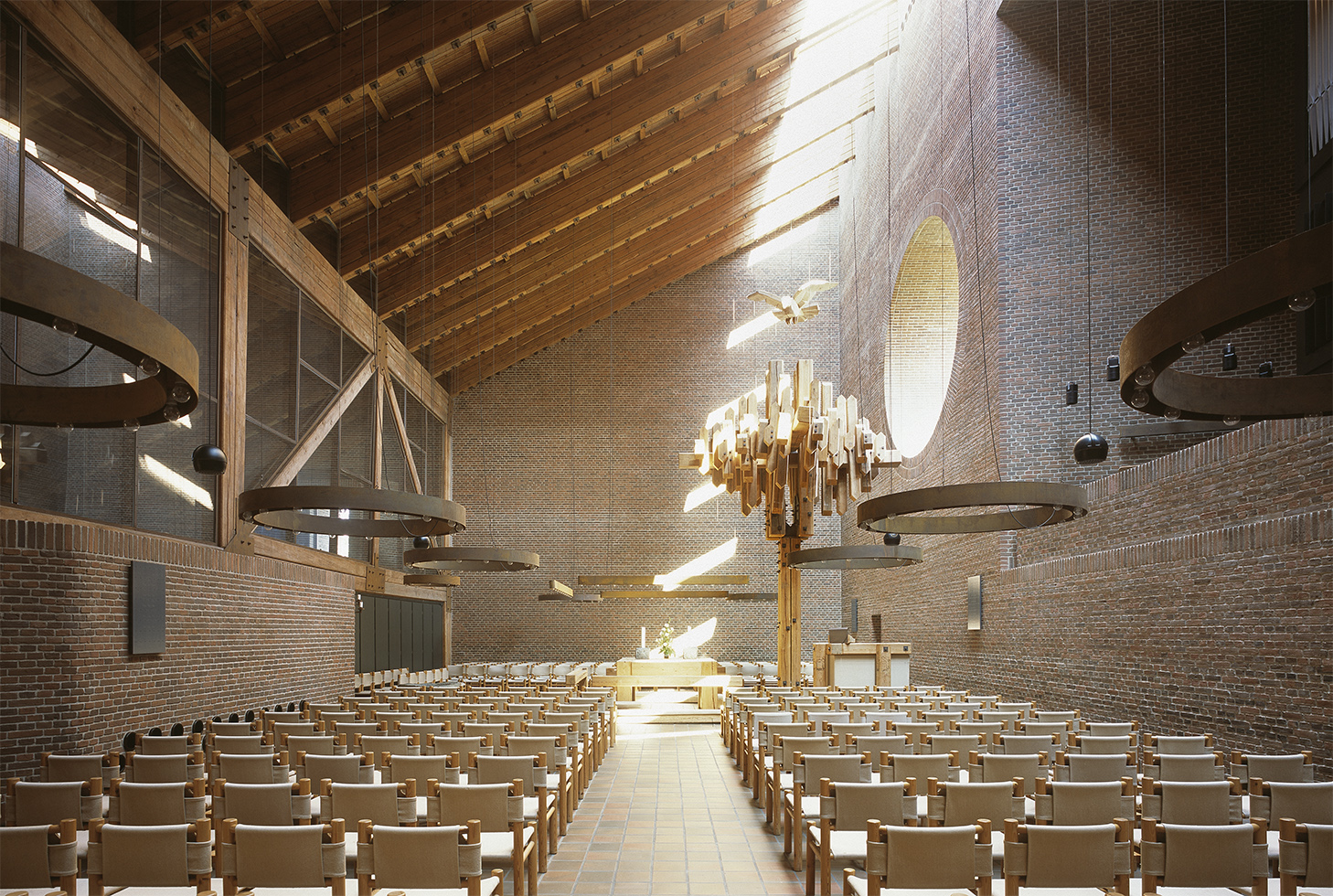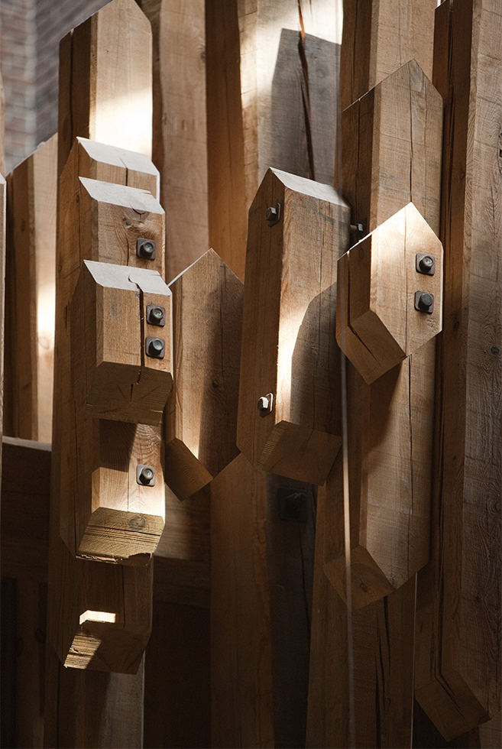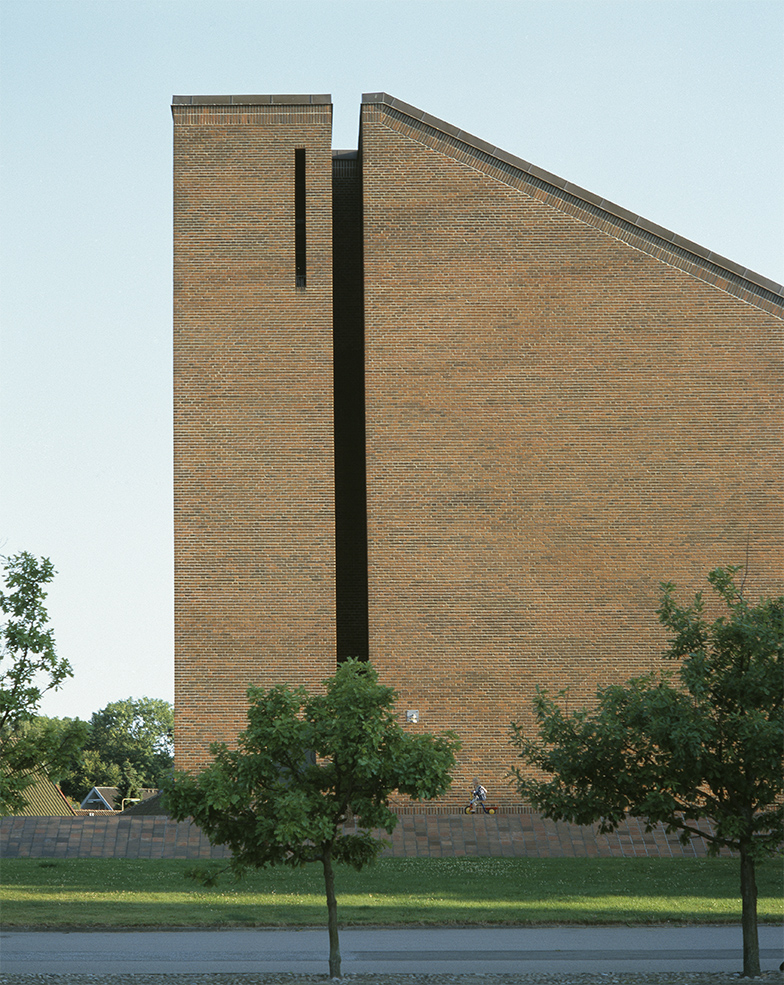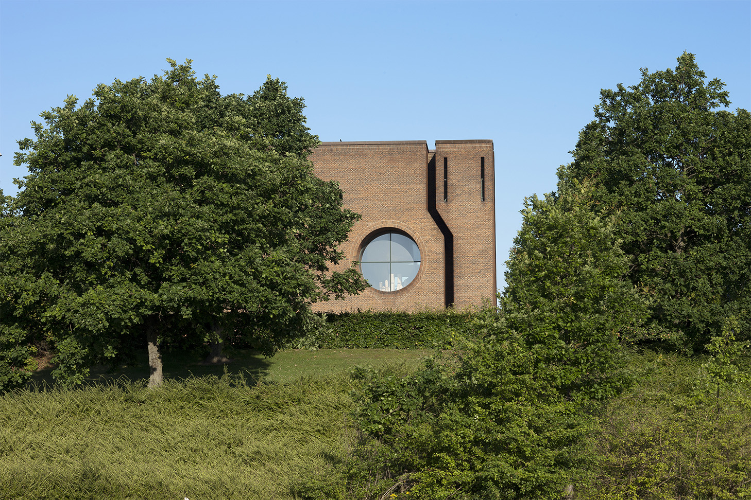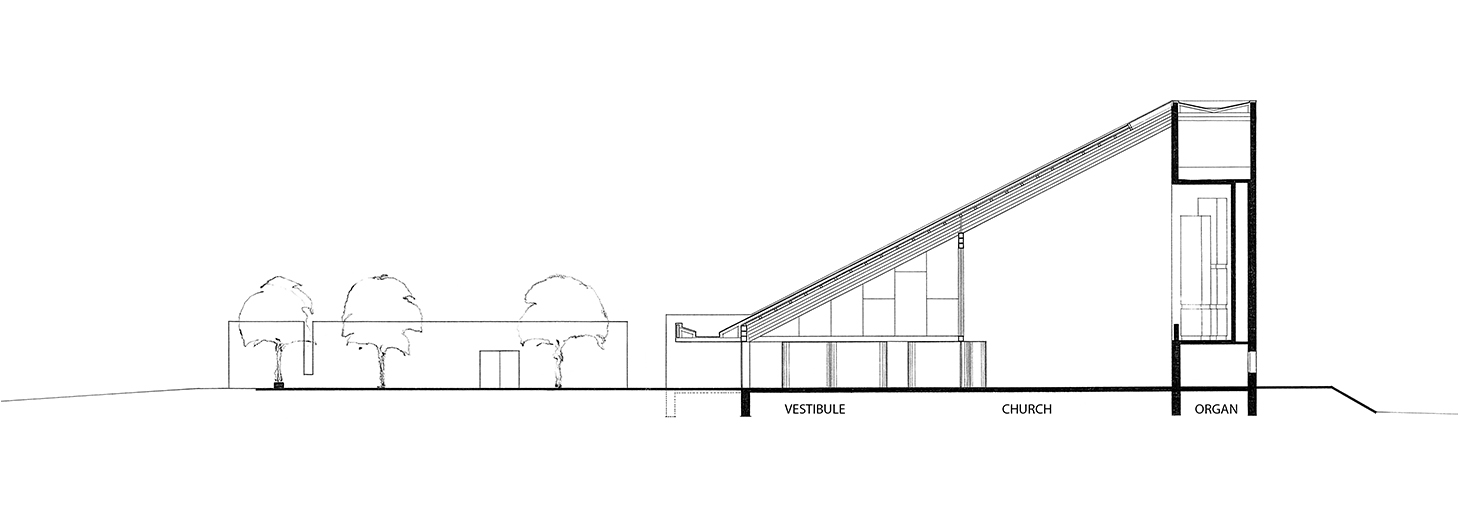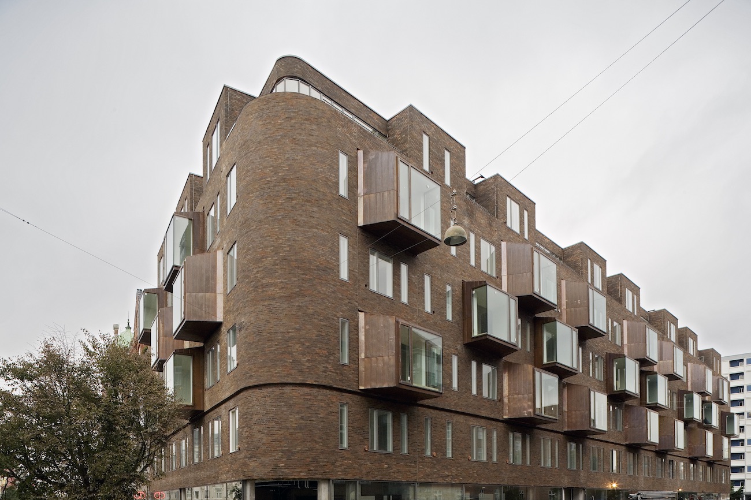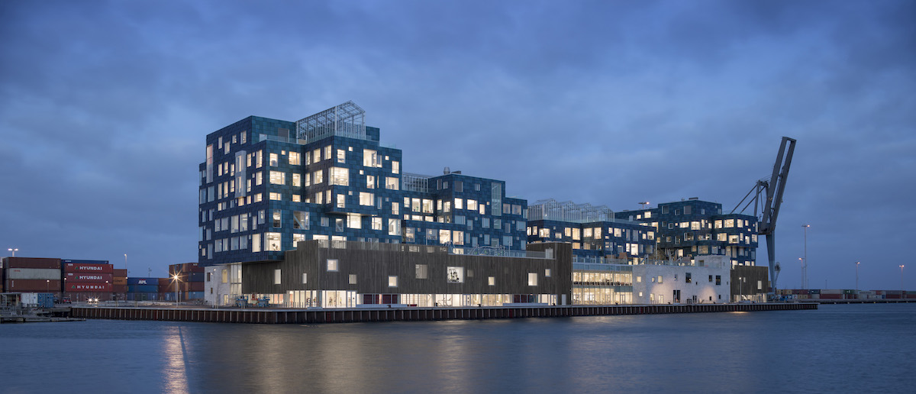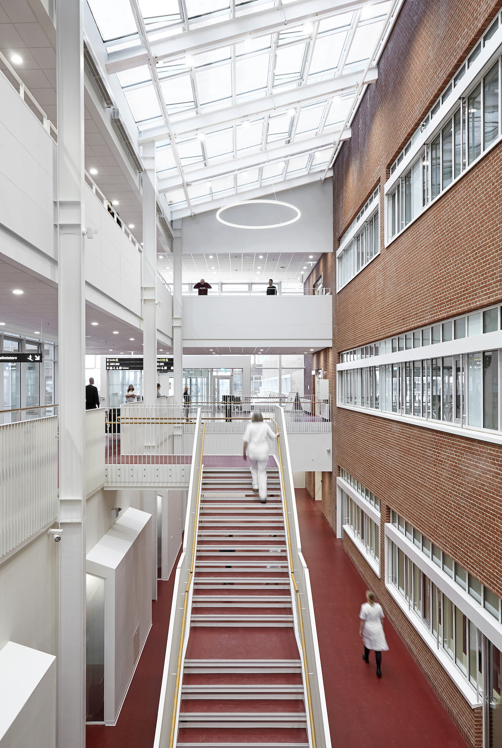The Church lies in a 1970’s suburb of Arhus. In relation to the nearby apartment blocks, the church asserts itself not through size but through its weight and characteristic form. Its massive effect is accentuated by the deep cuts which separate the bell tower from the church building and by the deep embrasure over the large round window.
The church lies atop a hill still not built up on the east slope, and its distinctive form is visible from afar. But the church also constitutes a part of a small town centre with one-storey stores and children’s institutions. From the little square the church appears quite low, in harmony with the small dimension of the square.
From the square one enters the main entrance of the church under a low baldachin, but the huge interior space can be sensed as soon as one enters the vestibule. The meeting room can be opened to the church room by means of a folding wall so that the number of seats can be increased appreciably for church festivals. The altar and pulpit are placed so as to be visible from the meeting room.
In the church’s interior the proportions, daylight and form and layout of the furnishing combine to create a solemn atmosphere. The inner walls of red brick, similar to the exterior, lend the space a certain warmth and austerity. The large 5 meter circular window opening projects daylight onto the altar and pulpit, and highlights the large wooden cross by the sculptor Erik Heide.
The organ is integrated into the space in a niche carved out of the brick mass of the walls, and the floors are red terracotta tiles. The roof and supporting structure are exposed timber. The construction of the building is very simple but the great dimensions of the brick walls and timber structures give them a special architectural significance.
Client: Viby Parish
Location: Viby, Aarhus, Denmark
Architect: C. F. Møller Architects
Landscape architect: J. Arevad-Jacobsen
Engineer: Børge Werner A/S
Artist: Erik Heide
Size: 1000 m2
Year: 1975-76
Photographer: Torben Eskerod
Location: Viby, Aarhus, Denmark
Architect: C. F. Møller Architects
Landscape architect: J. Arevad-Jacobsen
Engineer: Børge Werner A/S
Artist: Erik Heide
Size: 1000 m2
Year: 1975-76
Photographer: Torben Eskerod
