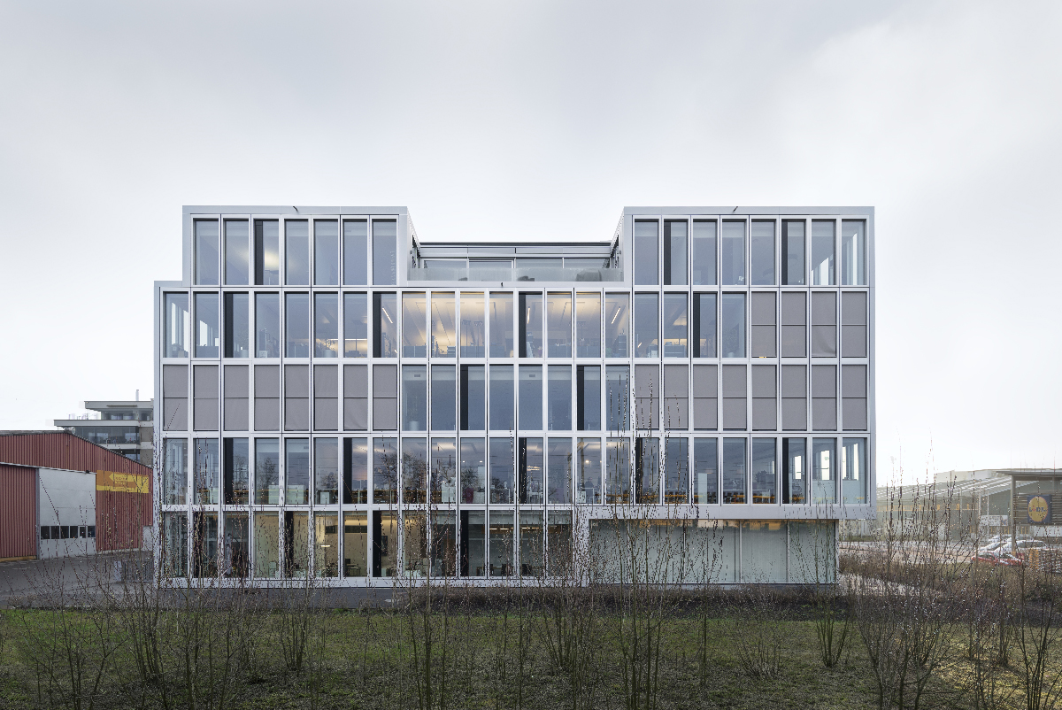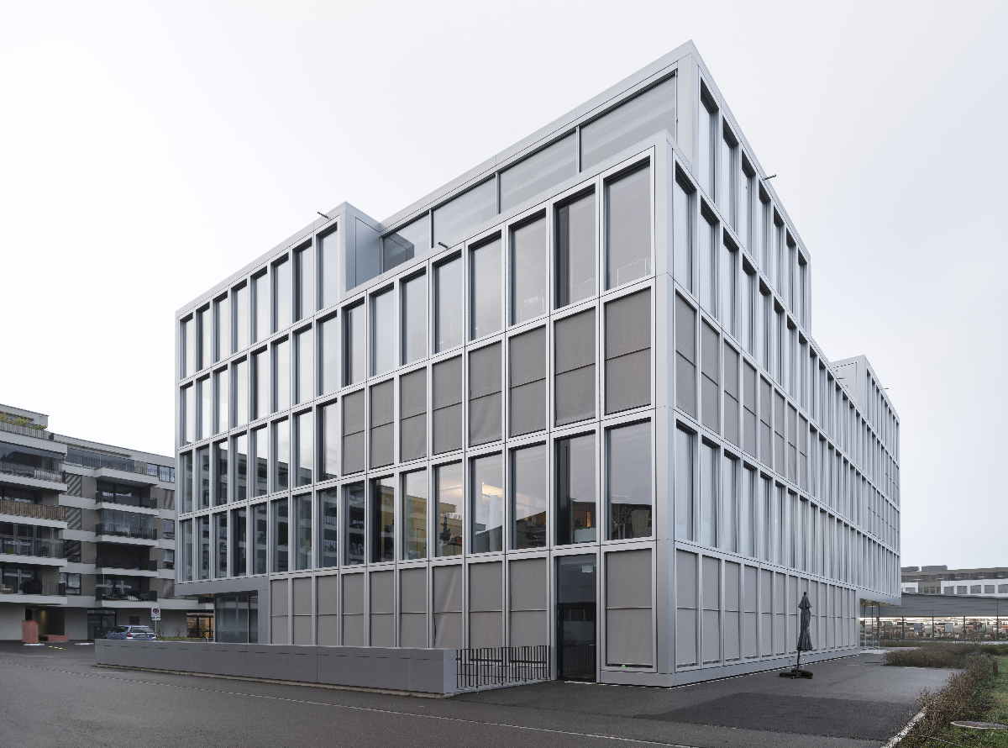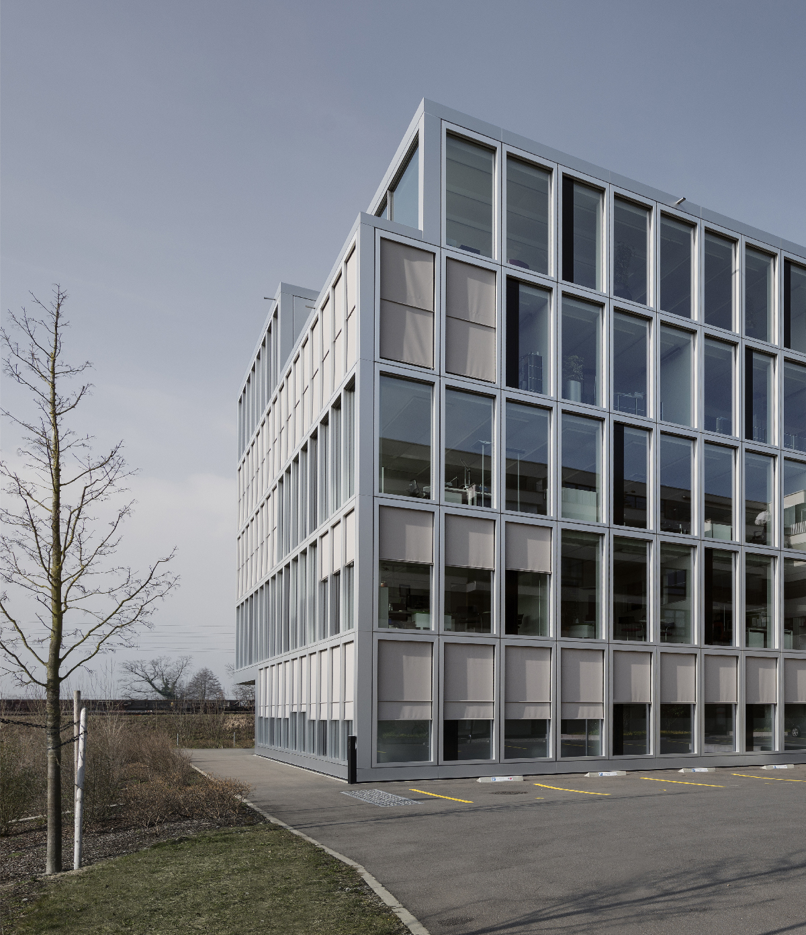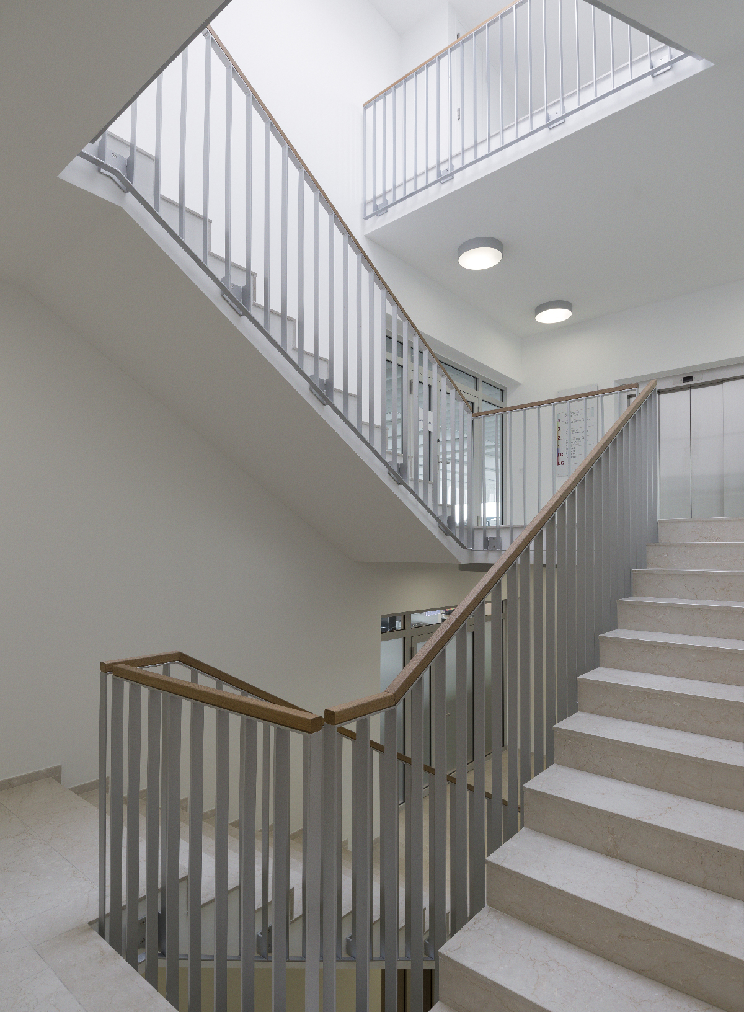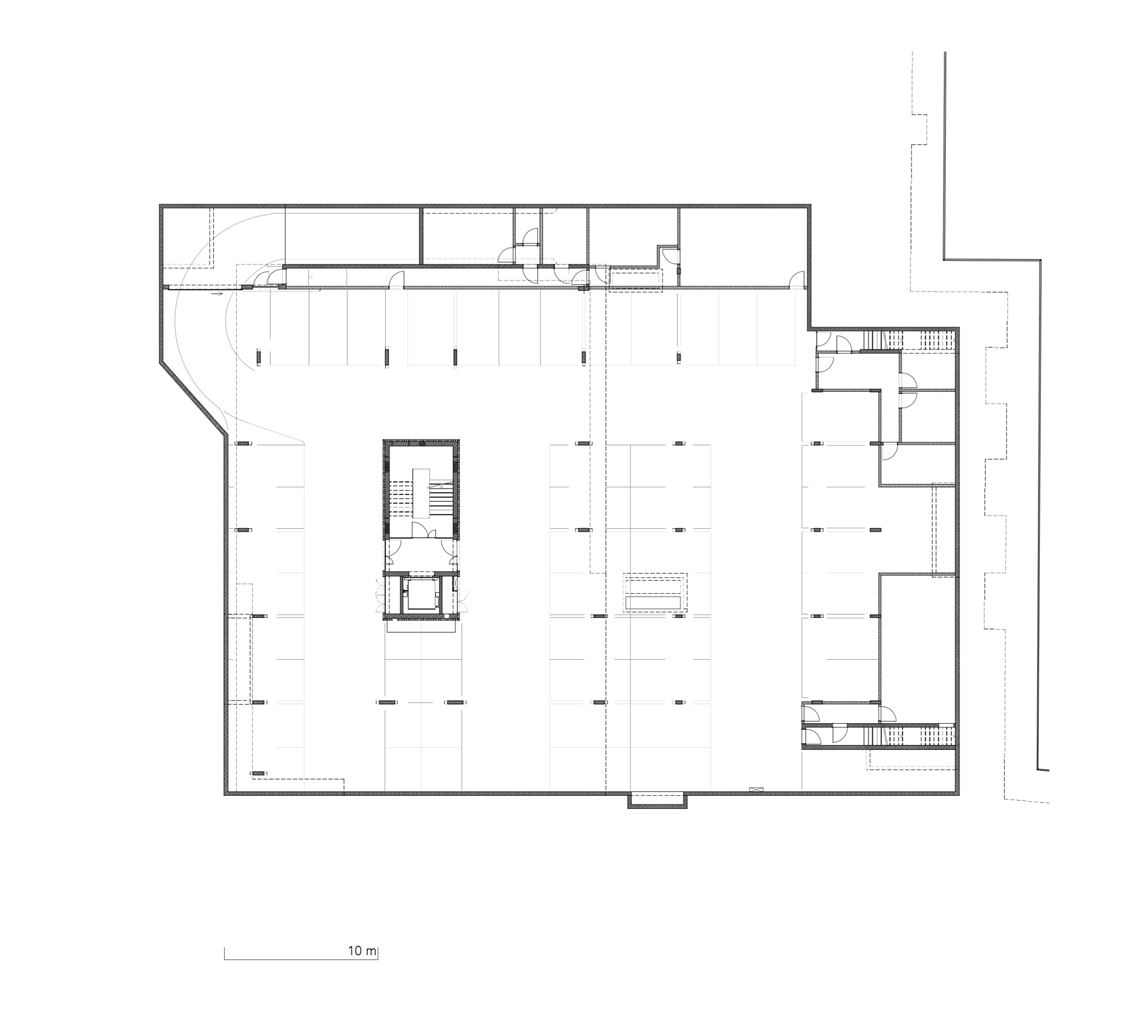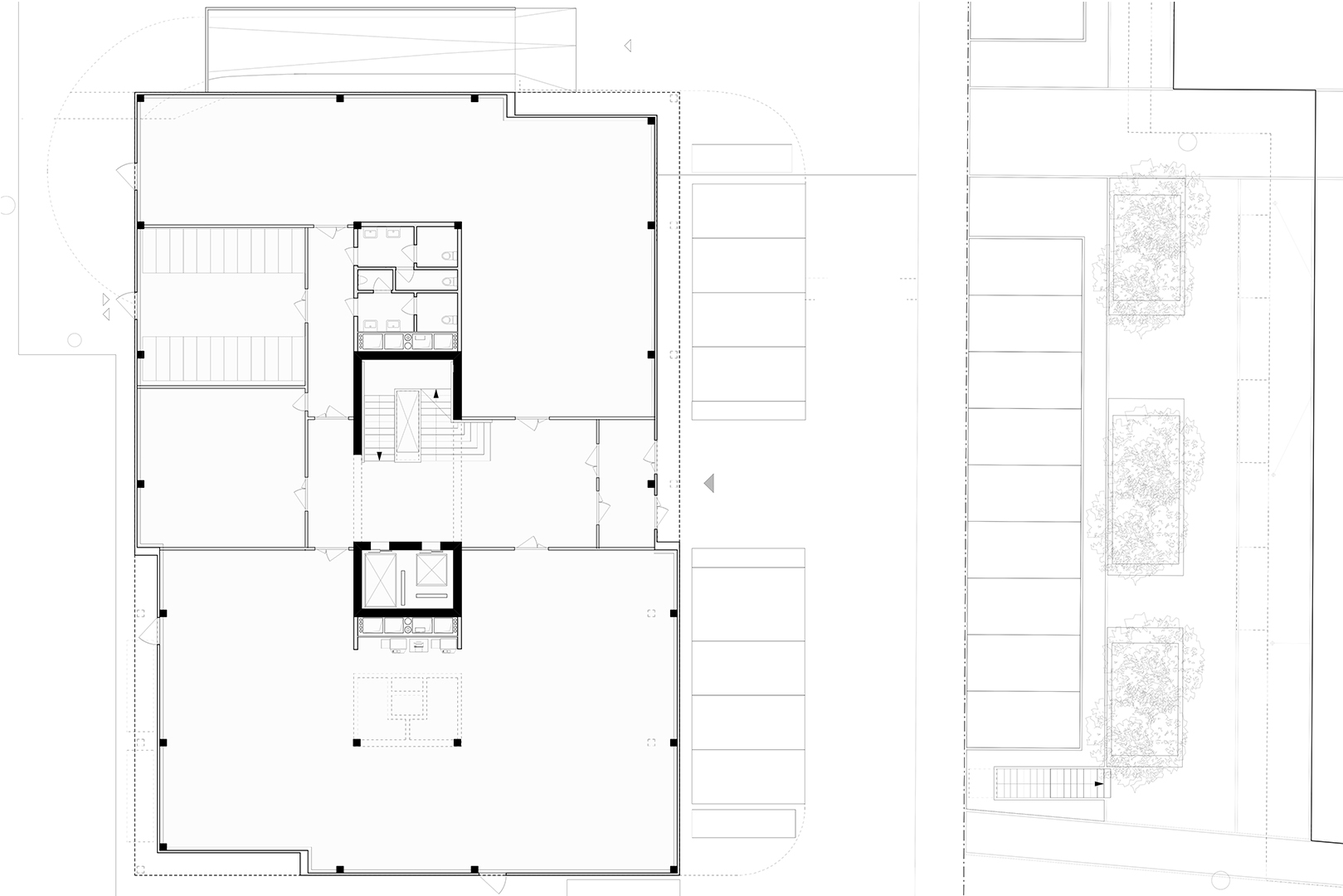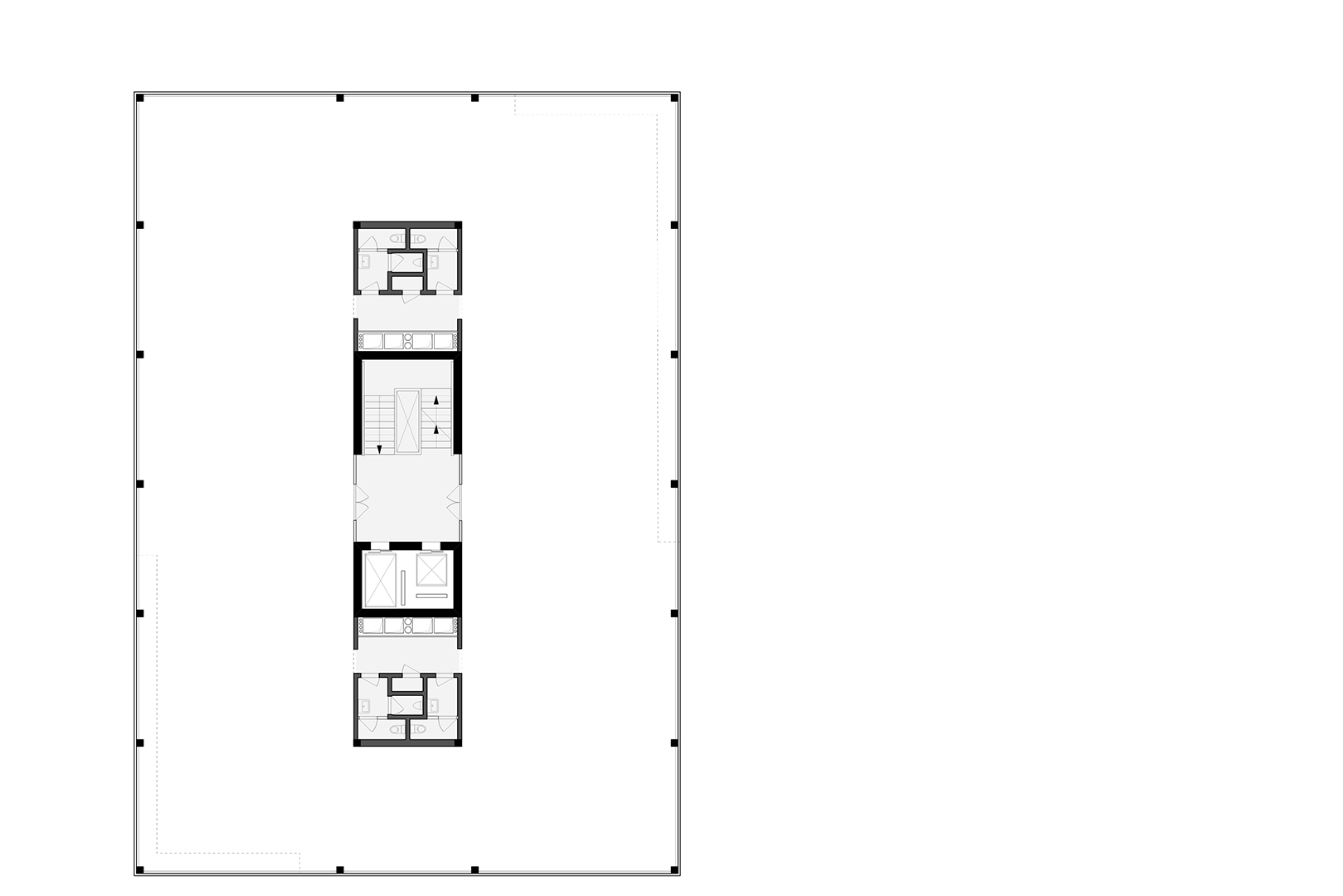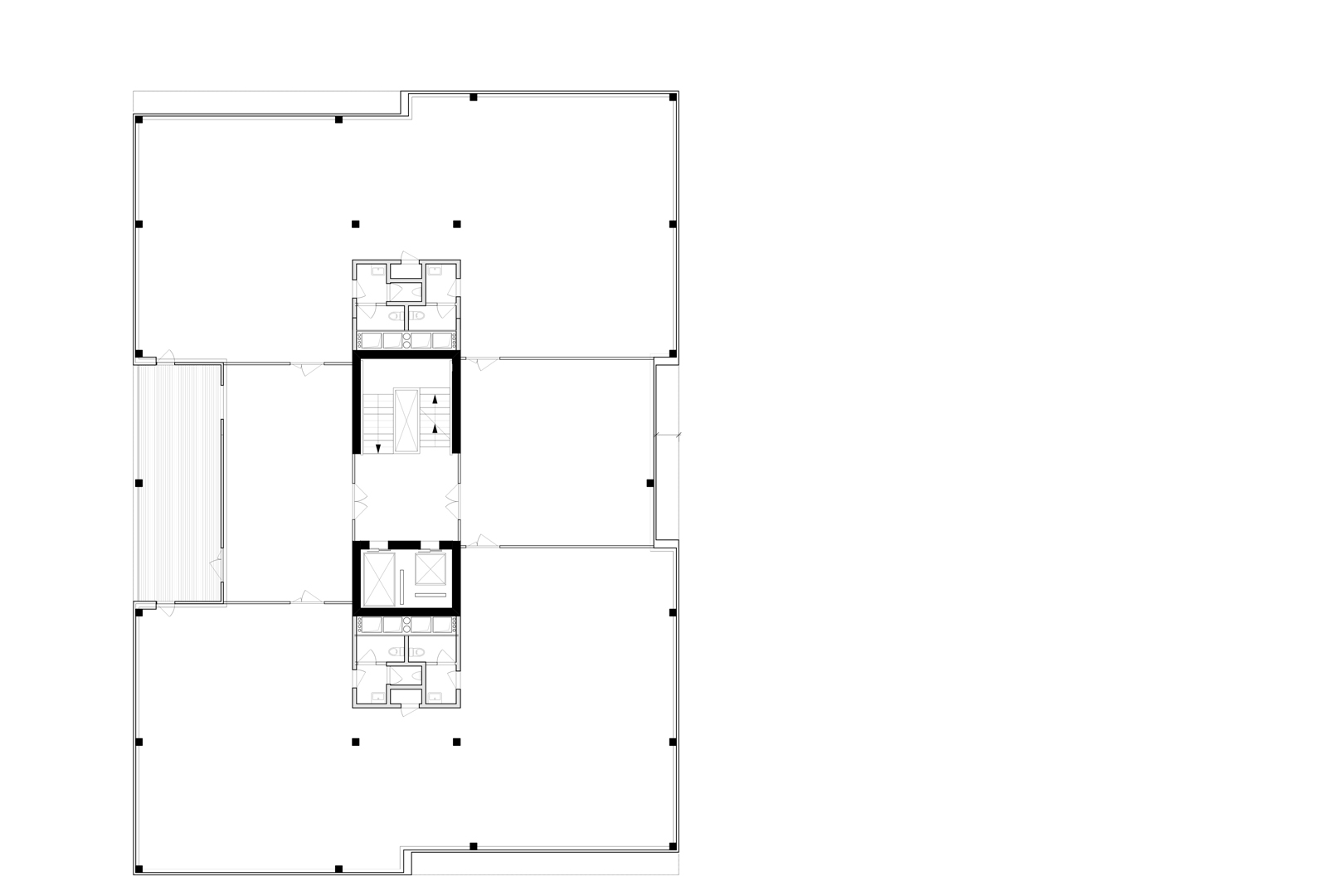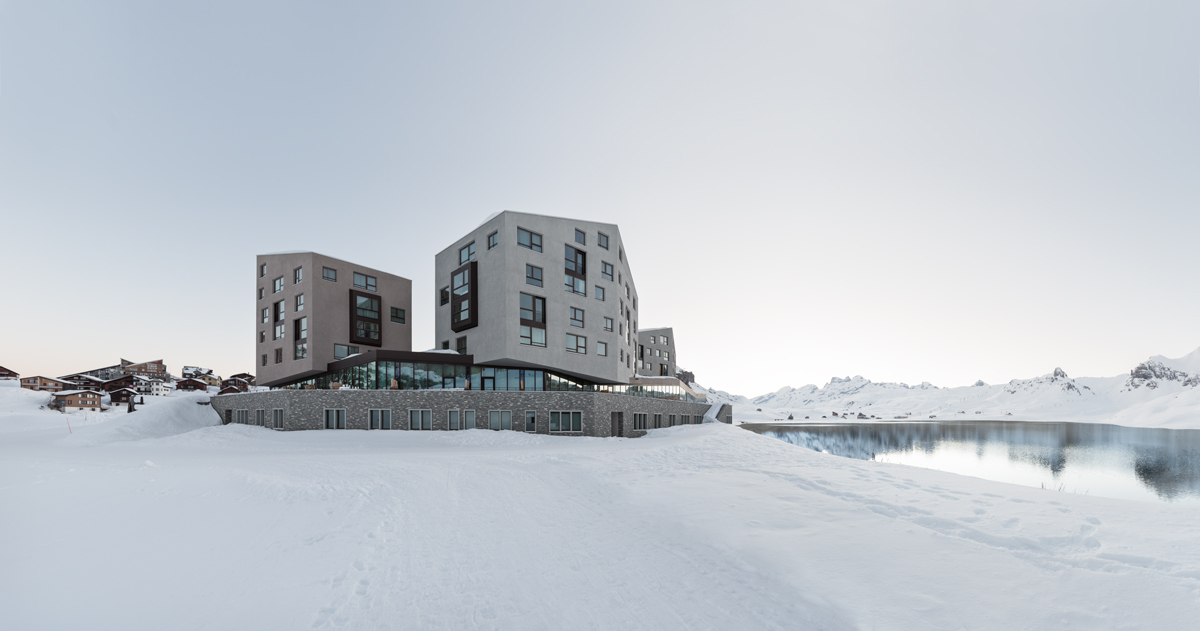With its mostly serial, yet situational facade, the «Kirk Hus» evolves Mies van der Rohe’s famous statement to „less and more“.
The «Kirk Hus» seems to be a prototypic office building – at the first glance: the facade is constructed with a prefabricated, repetitive frame system. The look of this elements is an result and expression of economical perfection – the less saves the most – and that’s what counts in building industry today.
Also the floor plan is optimised to its function and economy: core for circulation, free office space, façade. Just like Mies van der Rohe has invented it. A most simple and yet highly efficient solution, till today.
Also the floor plan is optimised to its function and economy: core for circulation, free office space, façade. Just like Mies van der Rohe has invented it. A most simple and yet highly efficient solution, till today.
But yet, the «Kirk Hus» seems to be more than just “less” – there appears to be a “more”.
The façades play on variations, where ever a special solution is needed: to form a welcoming gesture at the entrances, to find an expression for operable window wings within the serial elements, or to enable attic terraces – the rules are broken by an exception, wherever the serial system is unable to solve the situation. Just like in human faces, the exceptions of the rule give character to the body. By that, the «Kirk Hus» becomes an epression of an optimistic view on capitalism: favouring industrial serial production wherever it makes sense and saves money, but striving for clever individual, man made, solutions wherever the serial is unable to respond to the unique needs of the situation and user.
The façades play on variations, where ever a special solution is needed: to form a welcoming gesture at the entrances, to find an expression for operable window wings within the serial elements, or to enable attic terraces – the rules are broken by an exception, wherever the serial system is unable to solve the situation. Just like in human faces, the exceptions of the rule give character to the body. By that, the «Kirk Hus» becomes an epression of an optimistic view on capitalism: favouring industrial serial production wherever it makes sense and saves money, but striving for clever individual, man made, solutions wherever the serial is unable to respond to the unique needs of the situation and user.
On an iconic level, the «Kirk Hus» recalls the bifurcated, subversive messages Rem Koolhaas’ buildings seem to speak: on the one hand, the glassy facade supports the client friendly message of “transparency”:” just look in our offices, we have nothing to hide!” the building seems to say. On the other hand, the strong, gate-way-like entrance gesture, the battlement-like attic and the rigid façade make the building look like a fortress. Strong and impregnable. “You may look in, but you’ll never be allowed to come in”, the façade seems to say.
The ostensible simplicity of the «Kirk Hus» has more to offer on the second glance – and thereby invites to strive for critical statements in every capitalistic architecture.
Location: Grabenstrasse 17, Baar, Switzerland
Architect: Philip Loskant Architekt

