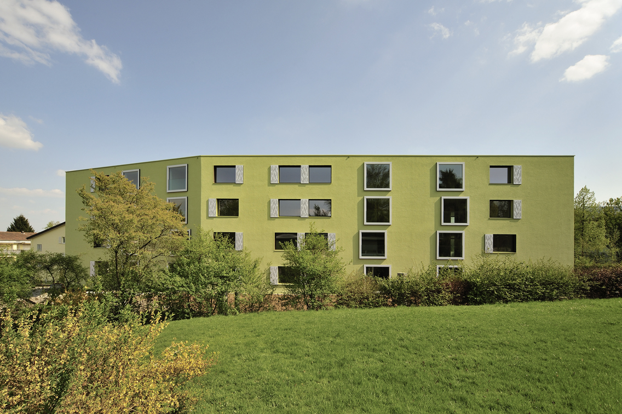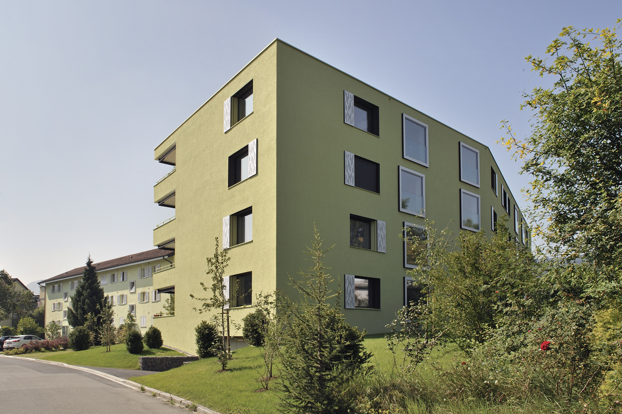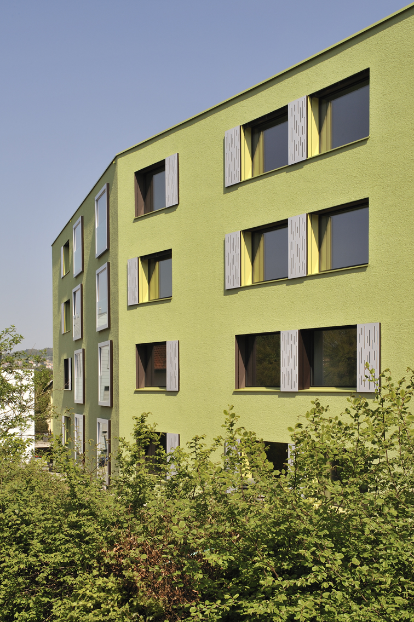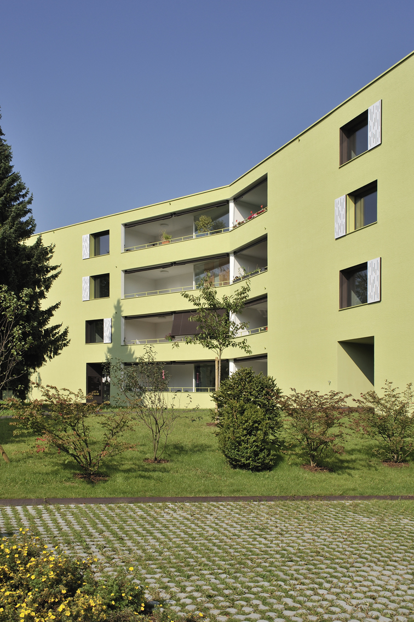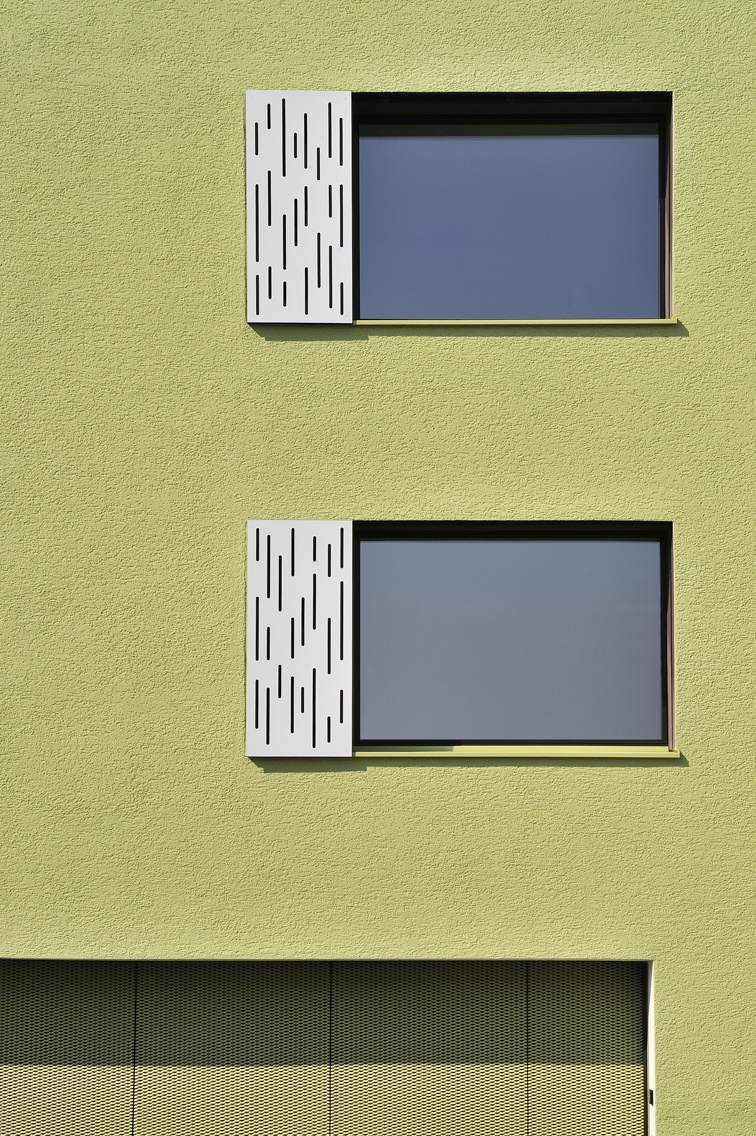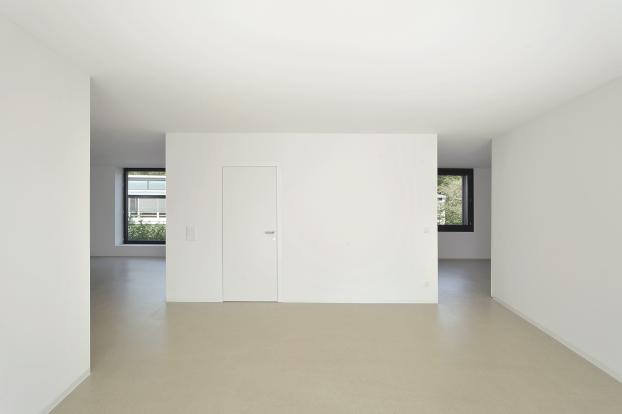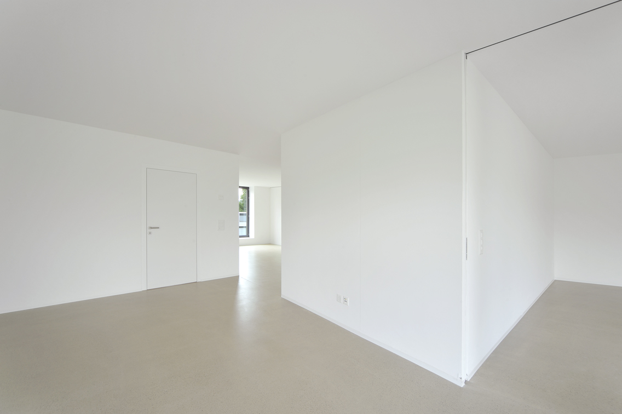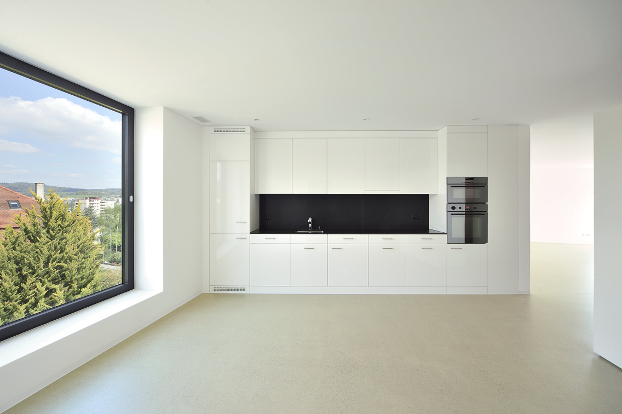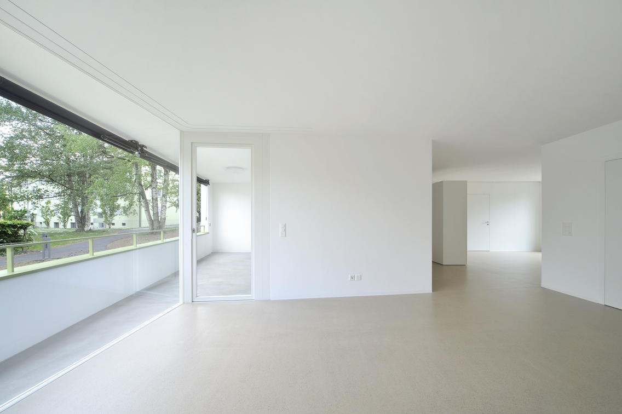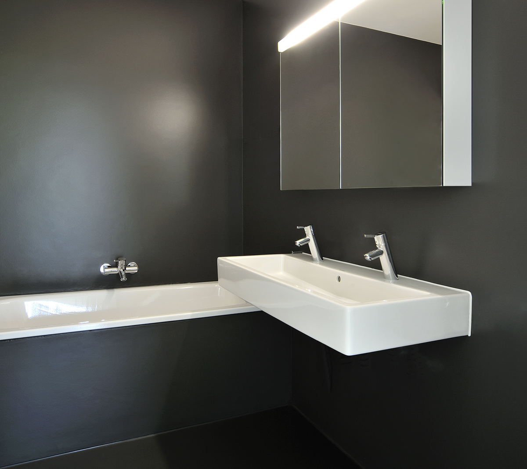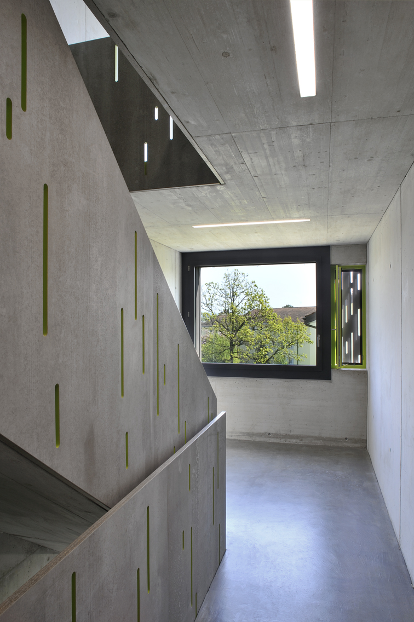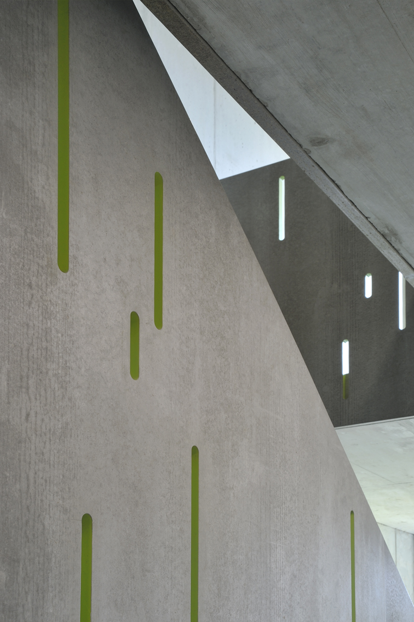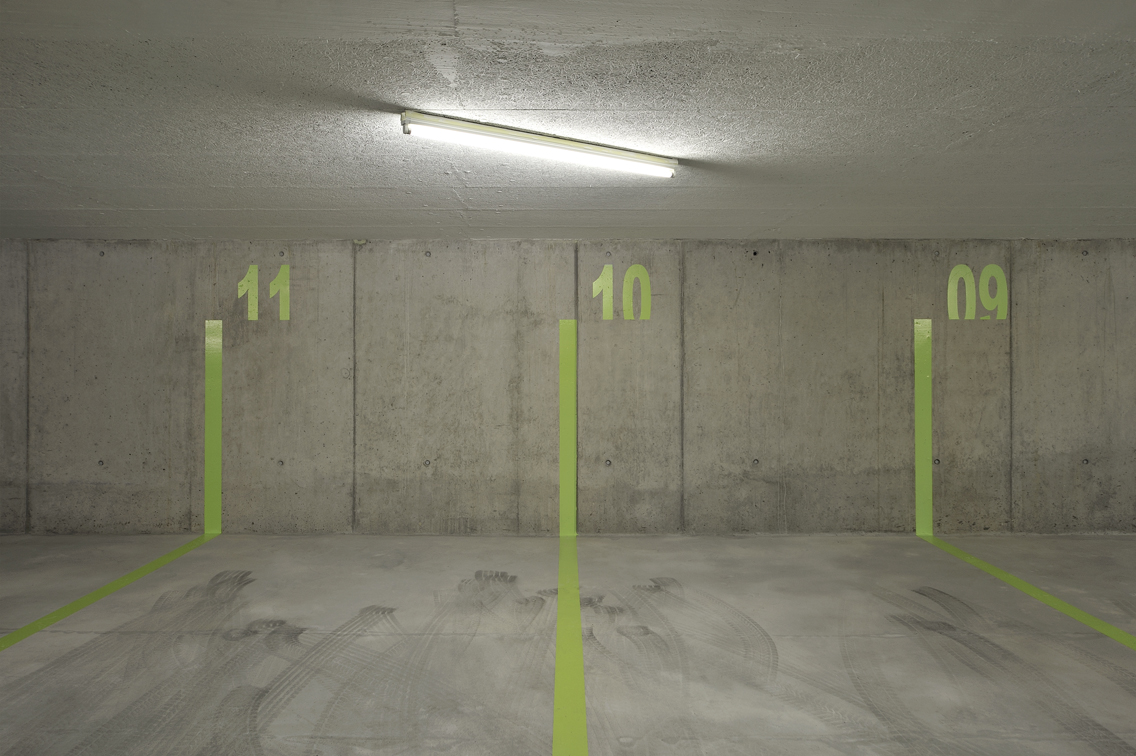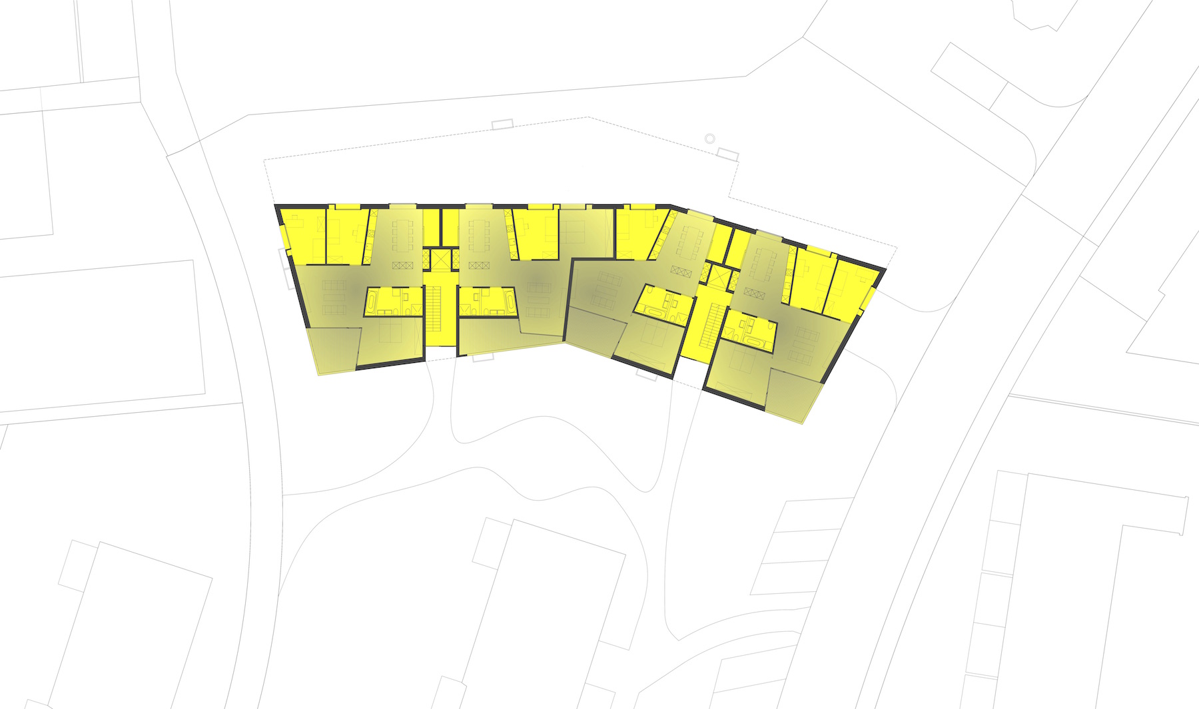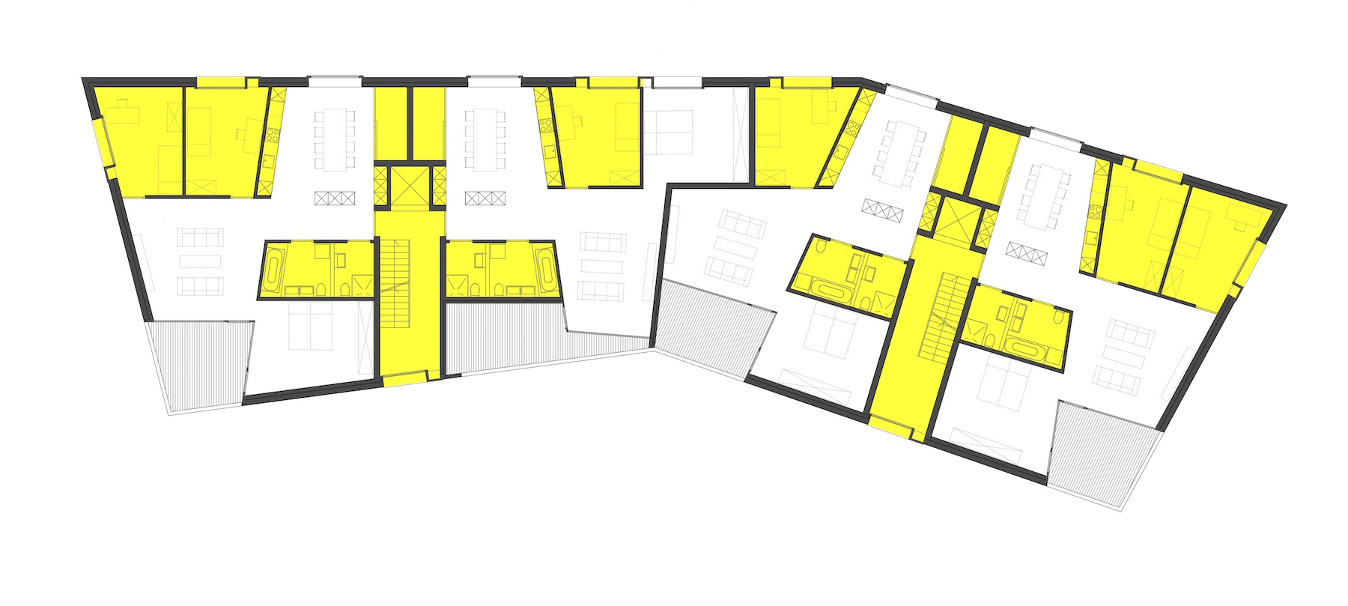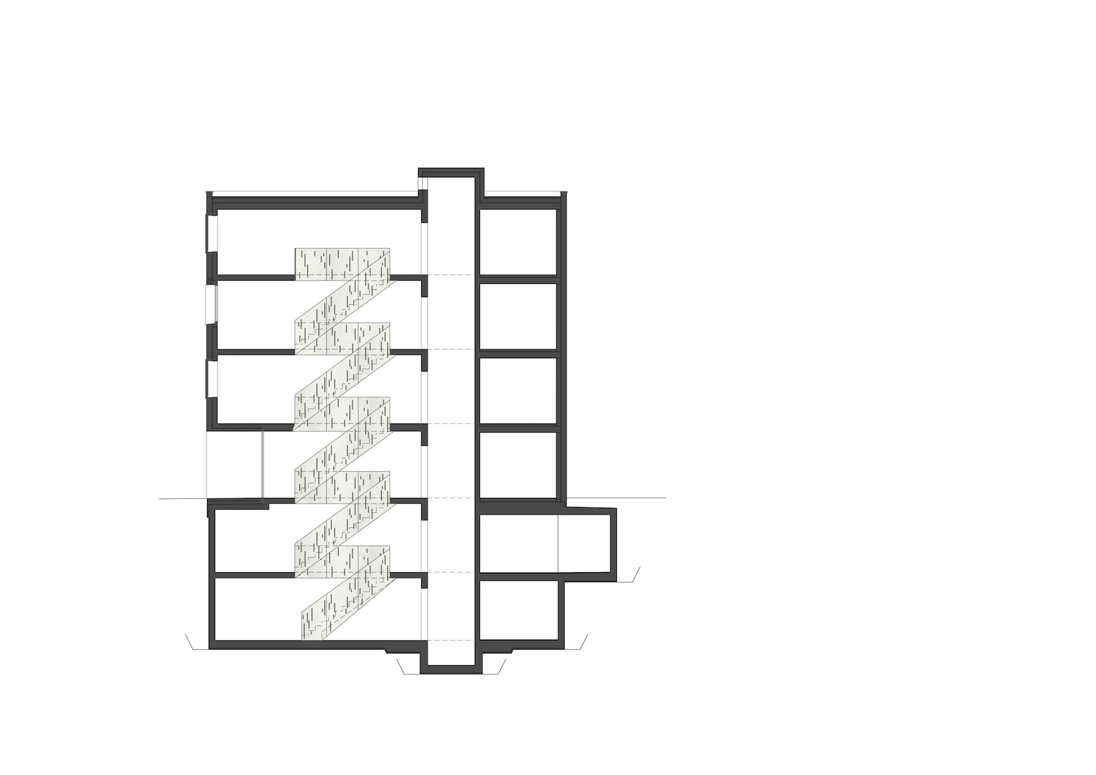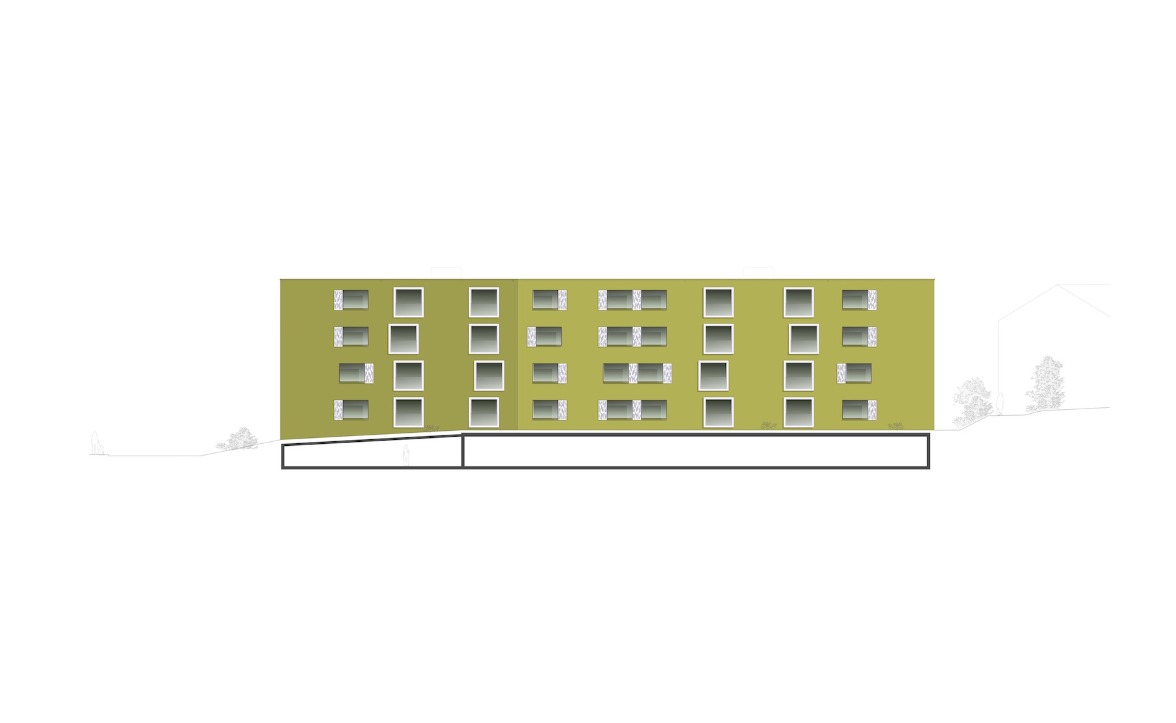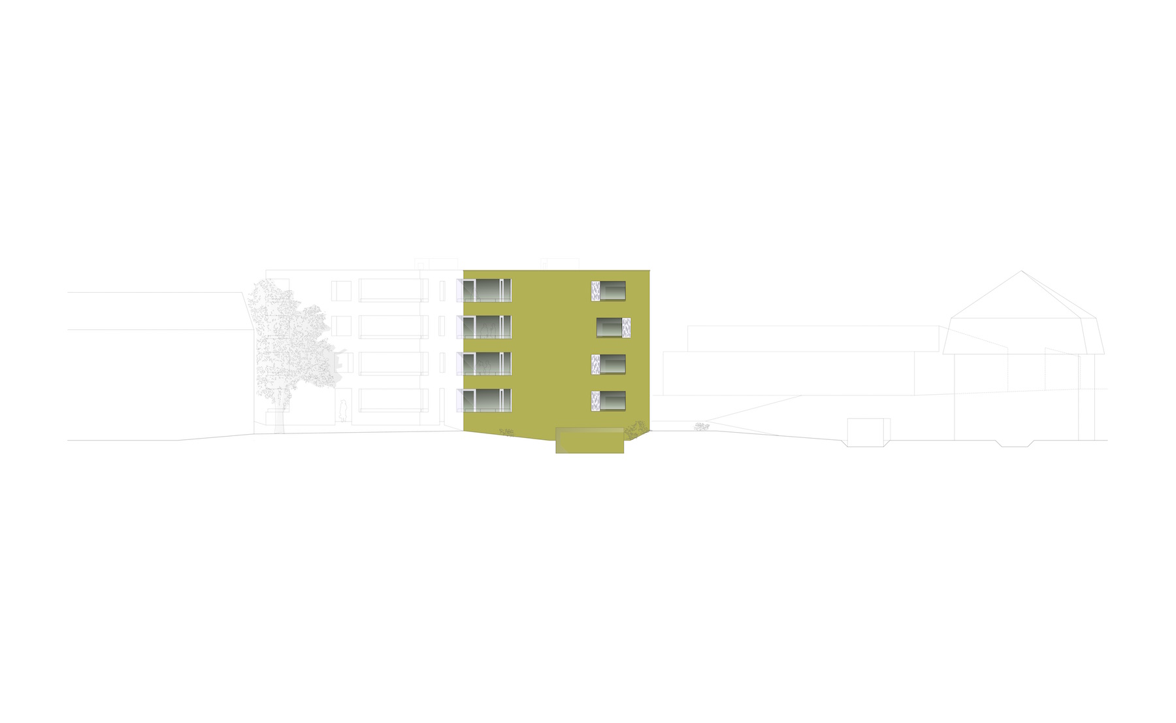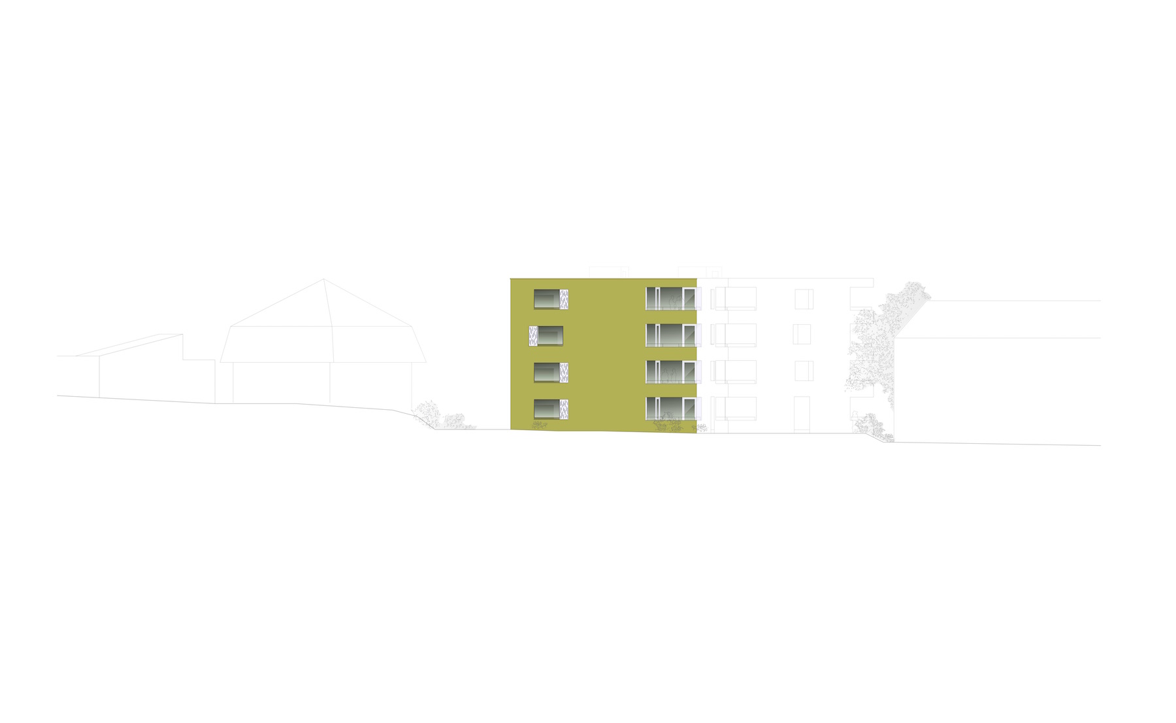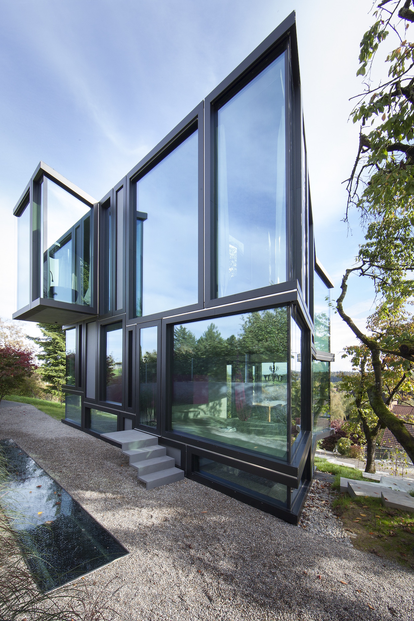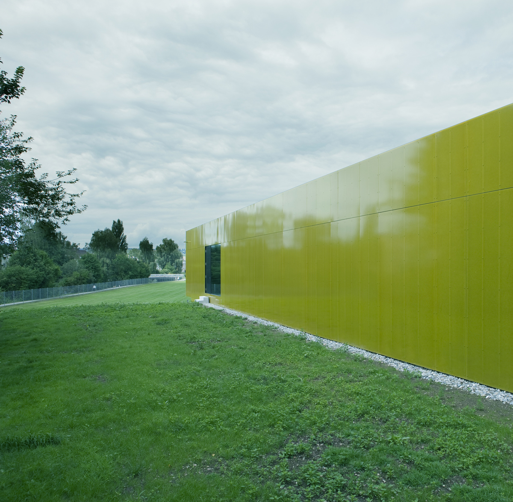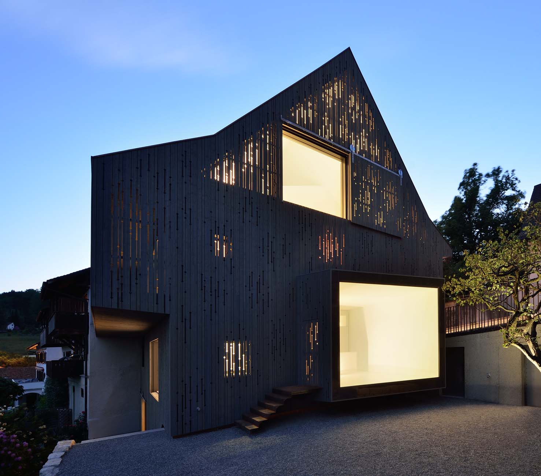The Glättlistrasse neighbourhood, located in the Zurich district of Altstett, is a typical 1950s suburban development. The construction brief for this project was to replace four terraced houses and a kindergarten that was no longer needed with a single apartment house offering a total of 16 rental apartments.
In urban planning terms, the new, polygonal structure closes off the Glättlistrasse development toward the neighbouring smaller houses and buildings. An important goal was to integrate the volume into the surrounding vegetation through the choice of facade colour and texture while simultaneously lending the building a distinctive identity.
The polygonal design extends to the floor plans of the apartments inside, which represent an innovative new form of domestic layout pioneered by the Halde building cooperative. The kitchen/dining area generously meanders into the living room without any actual dedicated circulation spaces, joining with huge windows to give the flats a light-flooded, gracious feel. Elaborate window solutions incorporating various colours and materials relate to the environment outside while contributing a fantastic look as well as practical benefits on the interior.
Architect: L3P Architekten ETH FH SIA AG, Regensberg,
Project manager: Boris Egli, Martin Reusser, Roman Baumgartner
Client: Baugenossenschaft Halde Zurich
Civil Engineer: Schiavi Partner Ingenieure AG, Bülach
Electrical Engineer: Schmidiger + Rosasco AG, Zurich
Building Physics: Acoustics & wanker Bauphysik AG, Zurich
Color designer: Beat Soller, Schweizer AG, Zurich
Photographer: Sabrina Dohle, Heerburgg
Competition: 2008
Construction period: from August 2009 to April 2011
Project manager: Boris Egli, Martin Reusser, Roman Baumgartner
Client: Baugenossenschaft Halde Zurich
Civil Engineer: Schiavi Partner Ingenieure AG, Bülach
Electrical Engineer: Schmidiger + Rosasco AG, Zurich
Building Physics: Acoustics & wanker Bauphysik AG, Zurich
Color designer: Beat Soller, Schweizer AG, Zurich
Photographer: Sabrina Dohle, Heerburgg
Competition: 2008
Construction period: from August 2009 to April 2011
