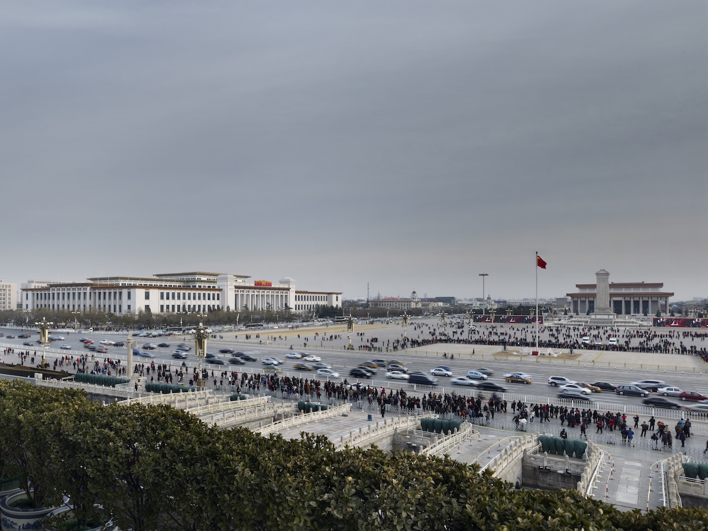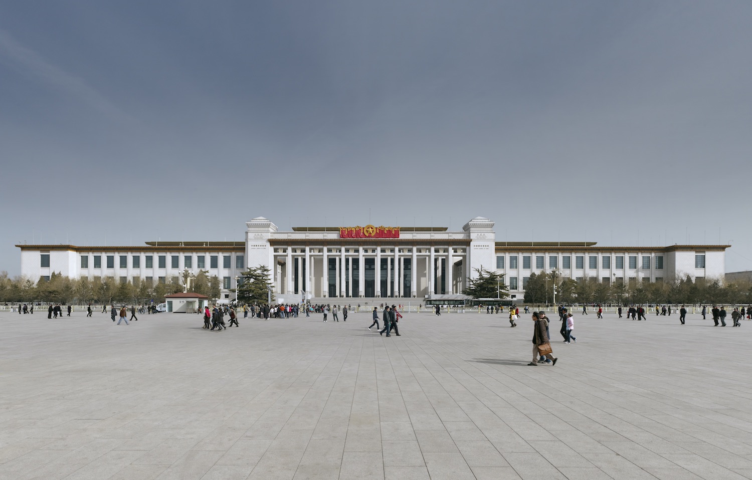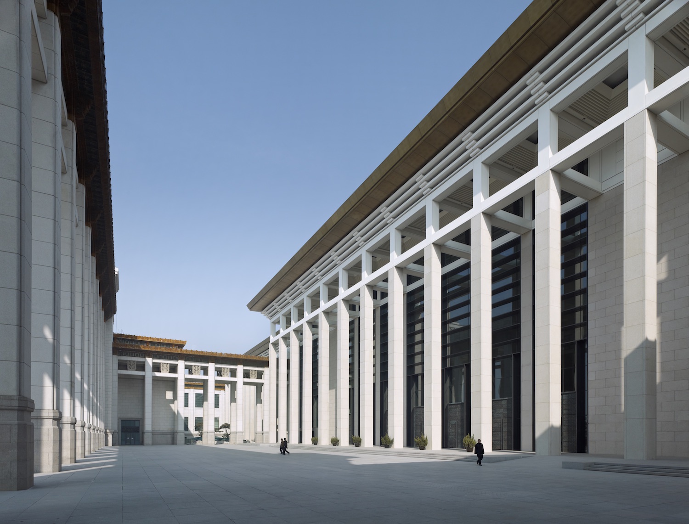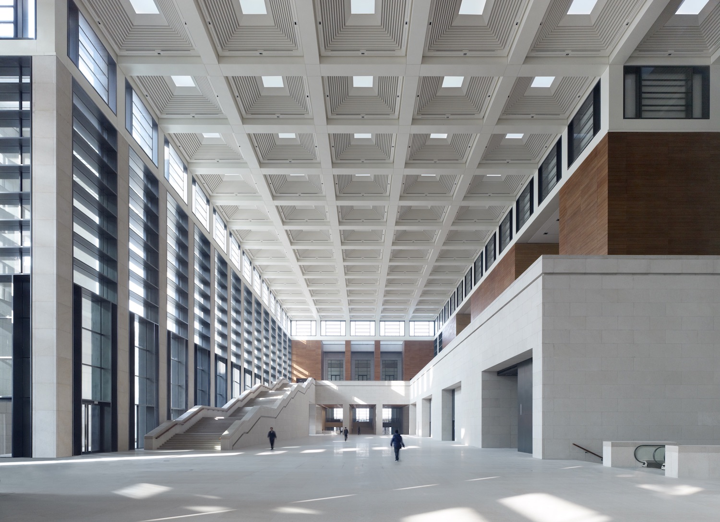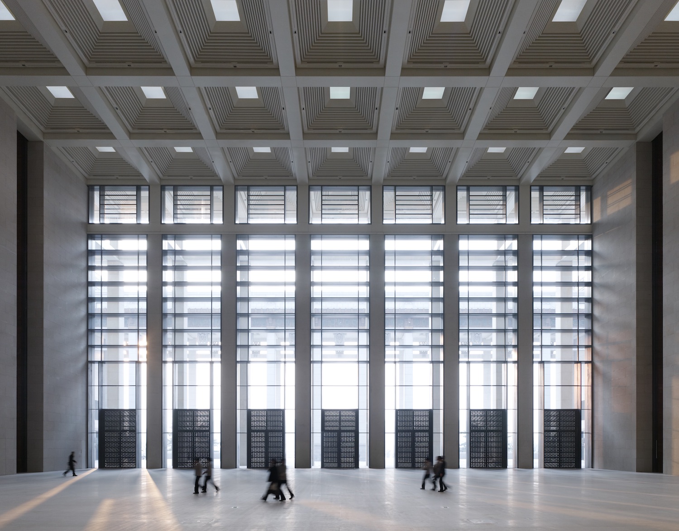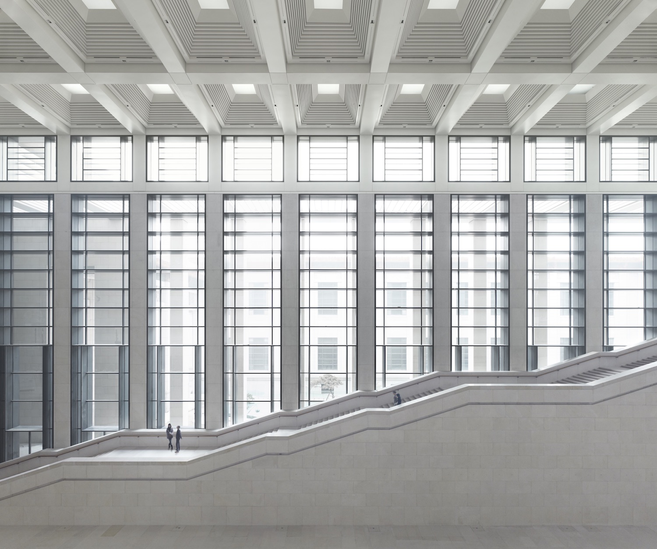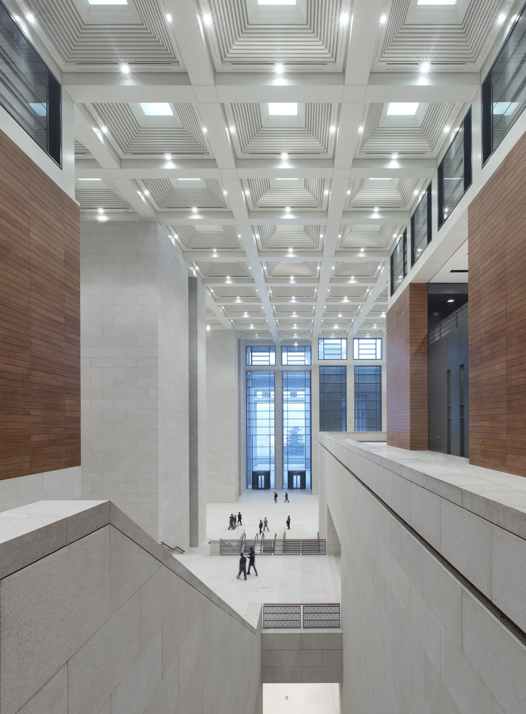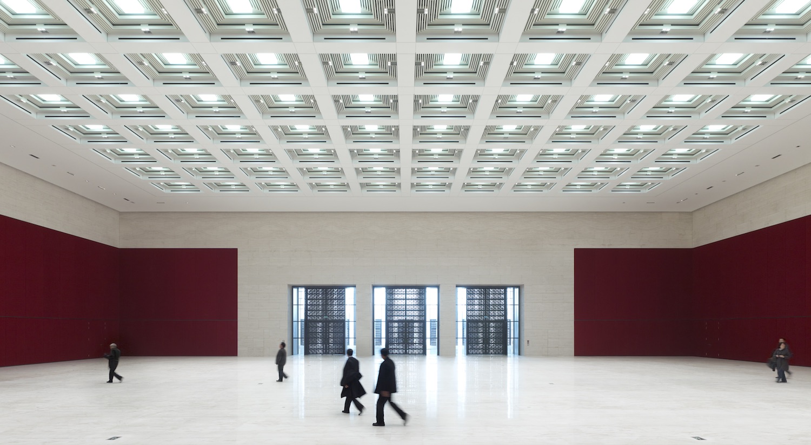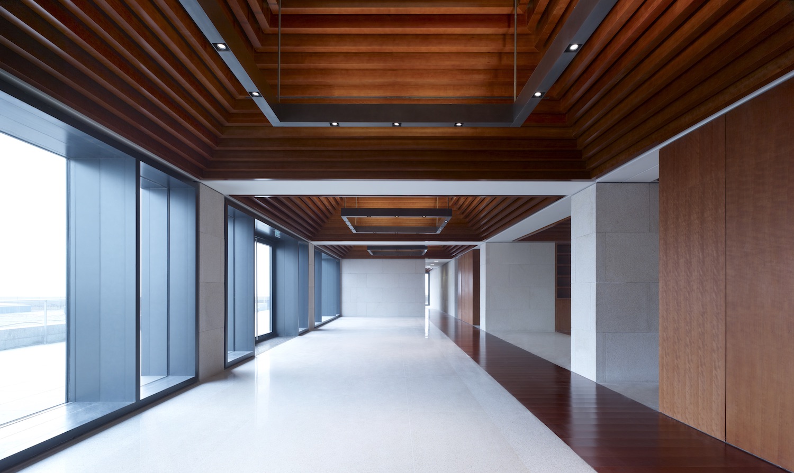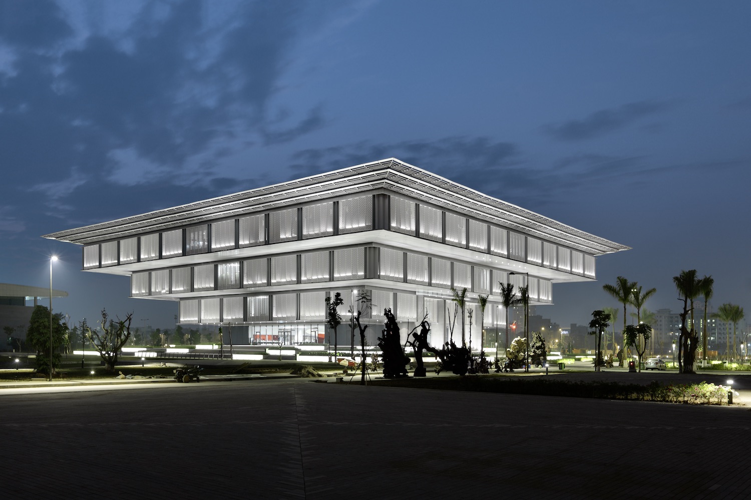The reconstruction and extension of the National Museum of China in Beijing merges the former Chinese History Museum and Chinese Revolutionary Museum. Originally completed in 1959 as one of ten major public buildings in Tiananmen Square in the immediate vicinity of the Forbidden City, the structure is still a milestone in modern Chinese architectural history. Elements of Chinese architectural tradition blend with a western, neoclassical architectural idiom.
Eleven international architectural firms were invited to take part in the competition for the reconstruction and extension of this building, which was won by architects von Gerkan, Marg and Partners in association with CABR, Beijing. In October 2004, gmp and CABR were commissioned to do the job, ahead of a field that included Foster and Partners, Kohn Peddersen Fox, OMA and Herzog & de Meuron.
After prolonged discussions with the client, the design scheme was revised in order to attune the new museum building harmoniously to the external look of the old building, while ensuring old and new were nonetheless distinguishable from each other. The echeloned roof typologies of the buildings in Tiananmen Square and the Forbidden City were thus echoed in the new building, though differentiated in detail and material.
In the same way, the colonnades and window styles typical of the existing building were translated into a contemporary formal idiom. The final scheme was finally confirmed in 2006, and was under construction since 2007. The reconstruction of the northern existing building was completed in summer 2009, and the completion of the whole scheme was in Spring 2011.
The 191,900 m² National Museum is the largest museum in the world, its purpose being to act as a showcase for the history and art of one of the oldest cultures of mankind.
Competition 2004 – 1st prize
Outline design: Meinhard von Gerkan and Stephan Schütz with Stephan Rewolle and Doris Schäffler
Revised design: Meinhard von Gerkan and Stephan Schütz with Stephan Rewolle
Project management: Matthias Wiegelmann with Patrick Pfleiderer
Design staff: Gregor Hoheisel, Katrin Kanus, Ralf Sieber, Du Peng, Chunsong Dong
Executive staff: Bao Wei, Johanna Enzinger, Anna Bulanda-J., Kong Jing, Andreas Goetze, Guo Fuhui, Mulyanto, Chen Yue, Zheng Xin, Gao Hua, Xing Jiuzhou, Helga Reimund, Tobias Keyl, Christian Dorndorf, Annette Loeber, Verena Fischbach, Jiang LinLin, Liu Yan, Mehrafarin Rubehi, Yoko Uraji, Lu Han, Xia Lin, Tian Jinghai, Uli Bachmann, Ajda Guelbahar, Iris Belle, Sabine Stage
Chinese partner firm: CABR (Chinese Academy of Building Research), Beijing
Client National Museum of China
GFA: 192,000 m²
Start of planning: 2004
Revision: 2005
Foundation stone laid: 17th March 2007
Construction period: 2007–2010
Photographer: Christian Gahl
