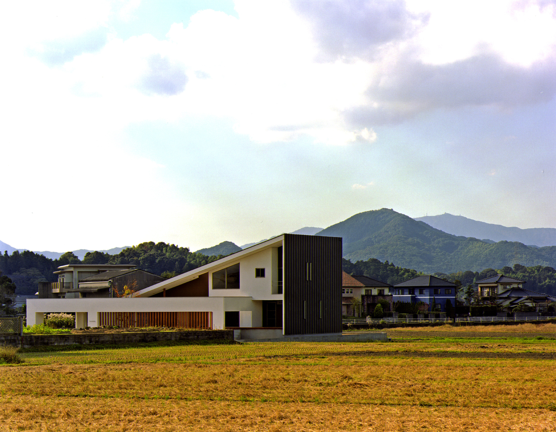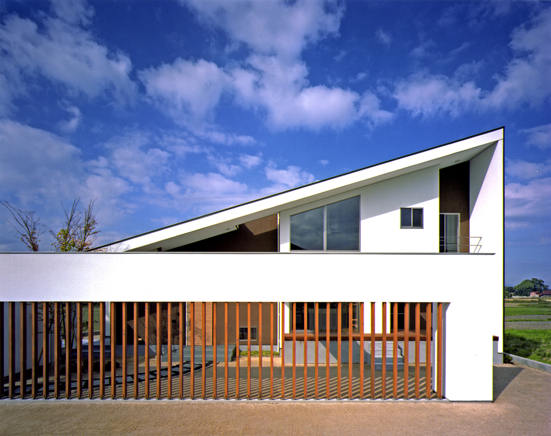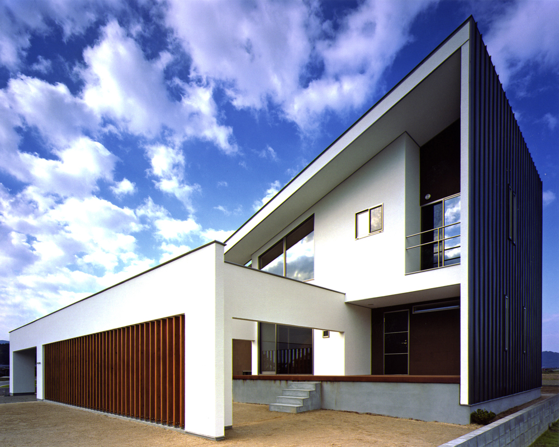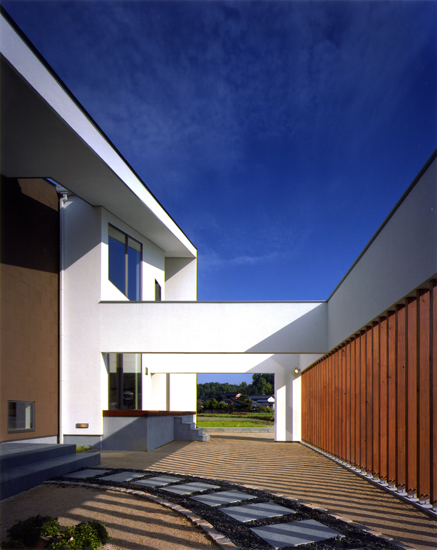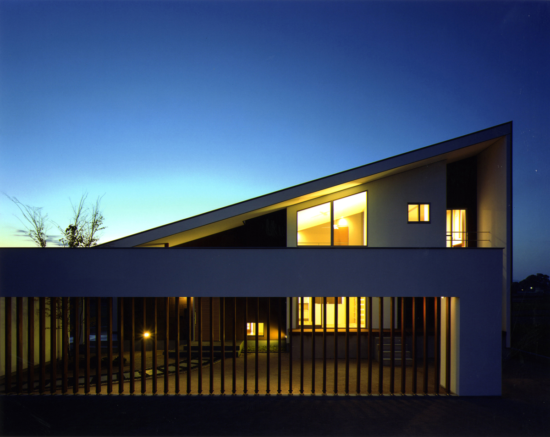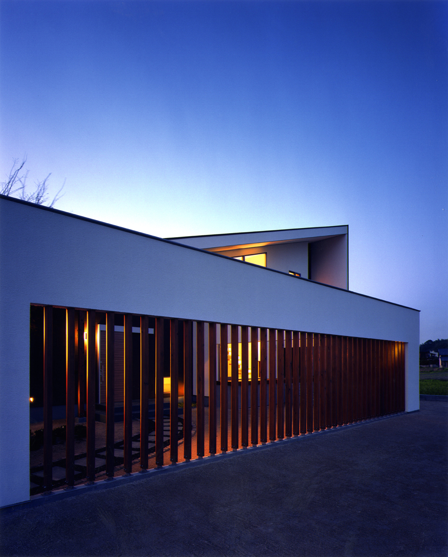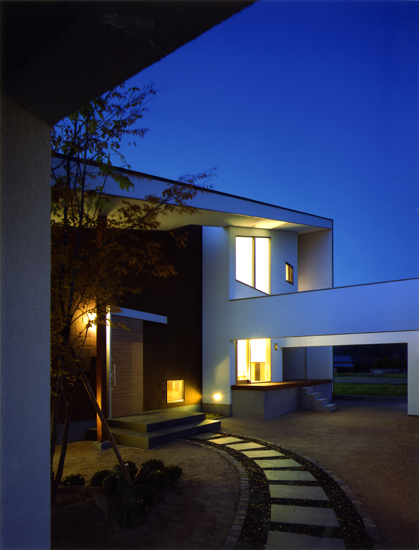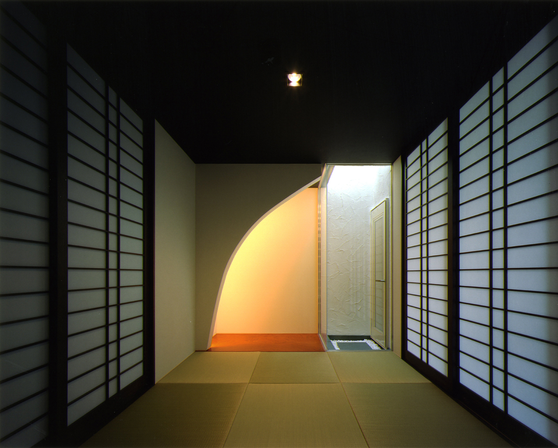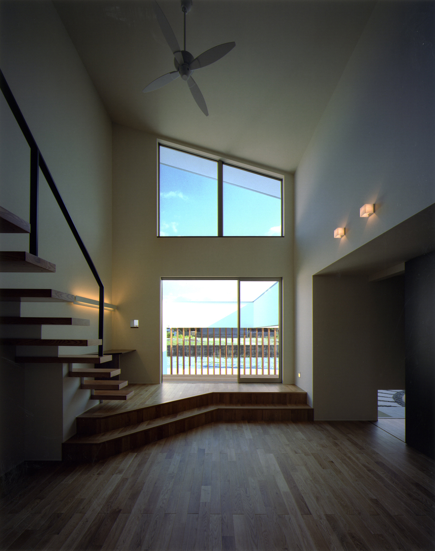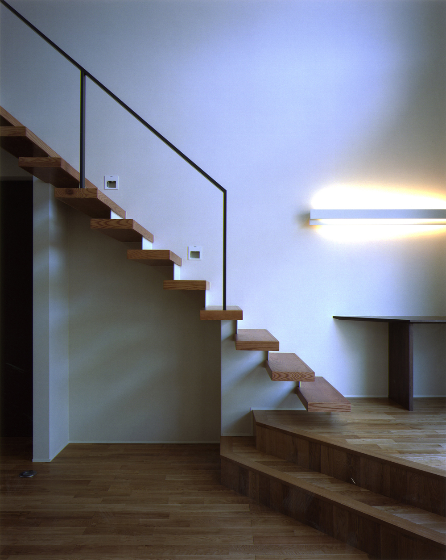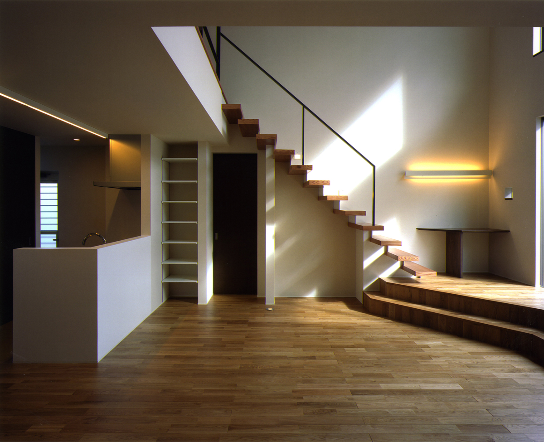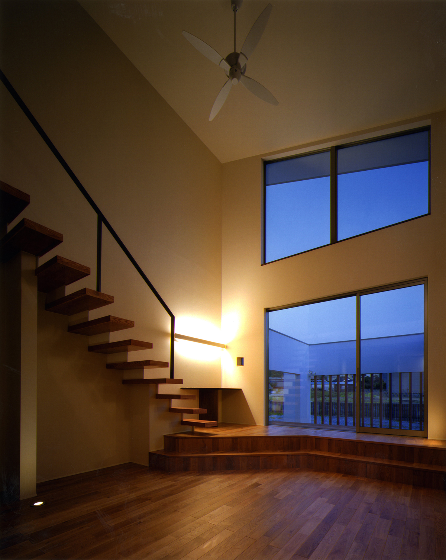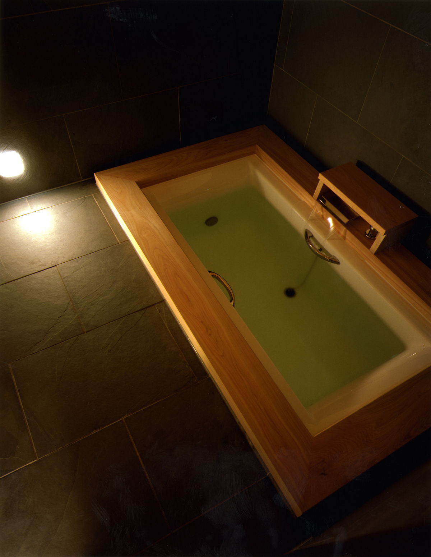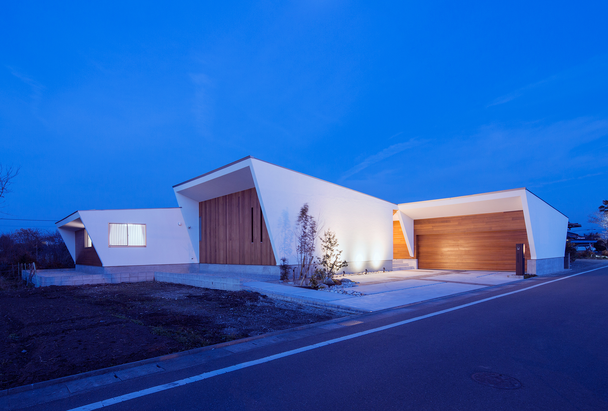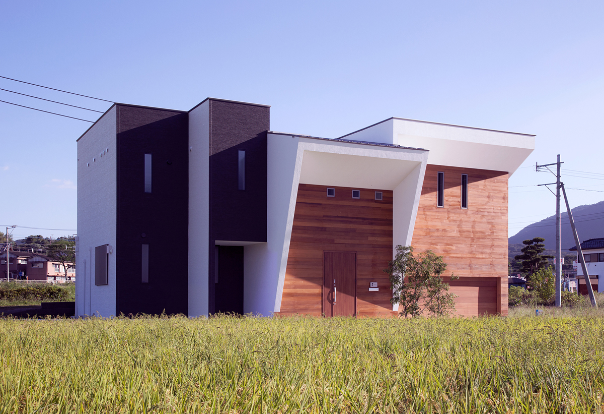Rather than an urban-style design, the building site called for a residence that would harmonize with the natural environment.
Harmony with nature is a major concept of Rural house. This idea encompasses the meaning of the family living in the house being accepted by and blending in with the land. To avoid disturbing the quiet rural environment the architect designed the house so that most of the living area would be on the first floor as in a flat, one-story building. The second floor section was kept on the north side and the roof was pitched at the same angle as the mountains in the background, fitting the house snugly into the scenery at the foot of the mountains. The design is beautifully in tune with the surrounding landscape.
The wooden-slat shade that extends from the parking area serves as a boundary between the interior grounds and outside and is designed to improve air circulation. Its meticulous handiwork brings out the true natural warmth of the wood.
The living space of Rural house also incorporates many design touches taken from Japanese culture. Visitors step across stepping stones to enter the living space. The corridor resembles a traditional broad veranda. The ceiling of the Japanese room has a small cutout area for placing a vase for a seasonal flower arrangement and that allows an appreciation of the sound of falling rain. The house design promotes sensitivity to the changing seasons while indoors. Also, opening the sliding paper doors integrates the Japanese room into the living room for a larger usable space.
The intimate warmth of natural materials is incorporated into an architectural design that will allow the family to live in peace their entire lives. Wooden architecture abounds in the history of Japan, with people in every generation looking for a house built in complete harmony with their needs.
