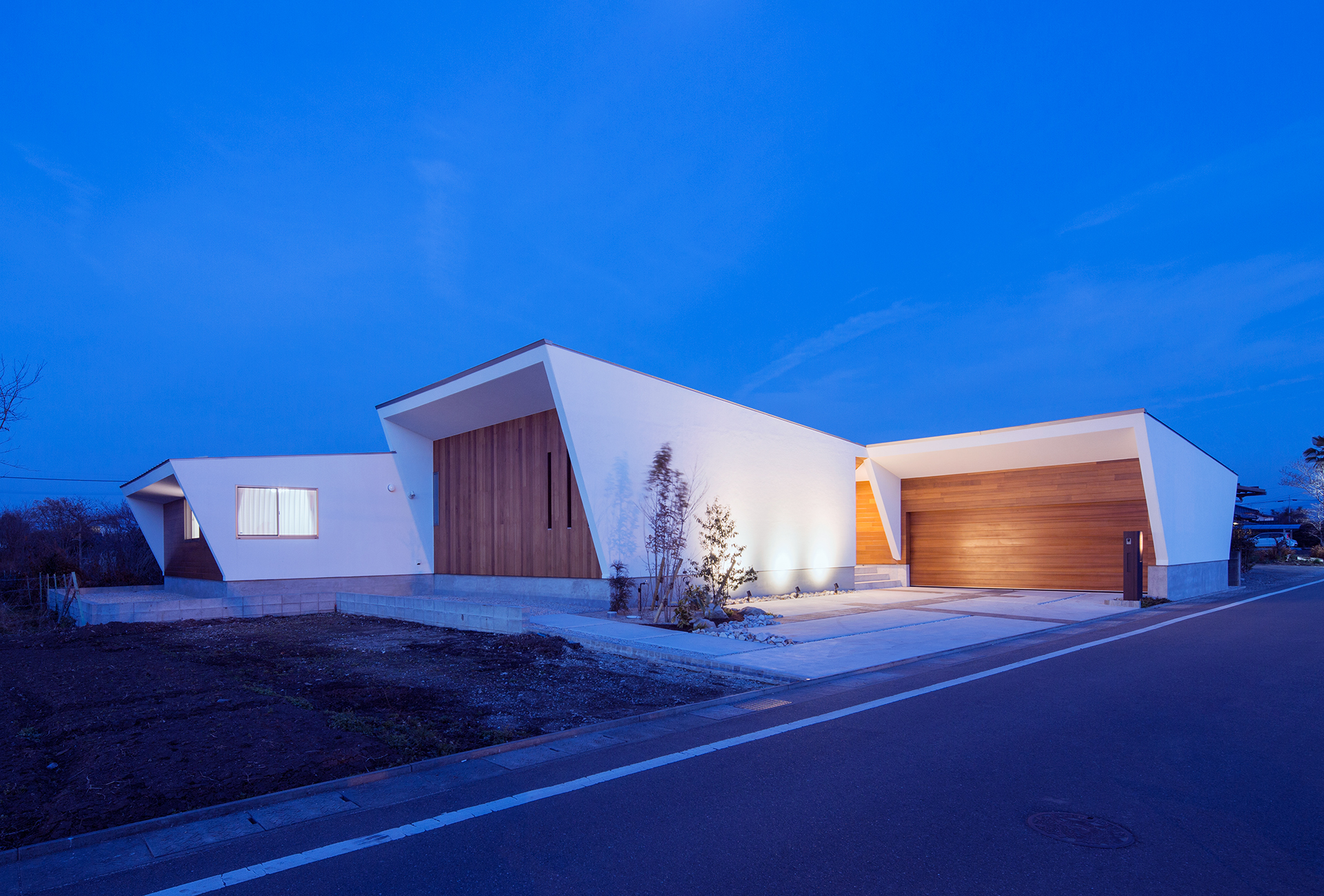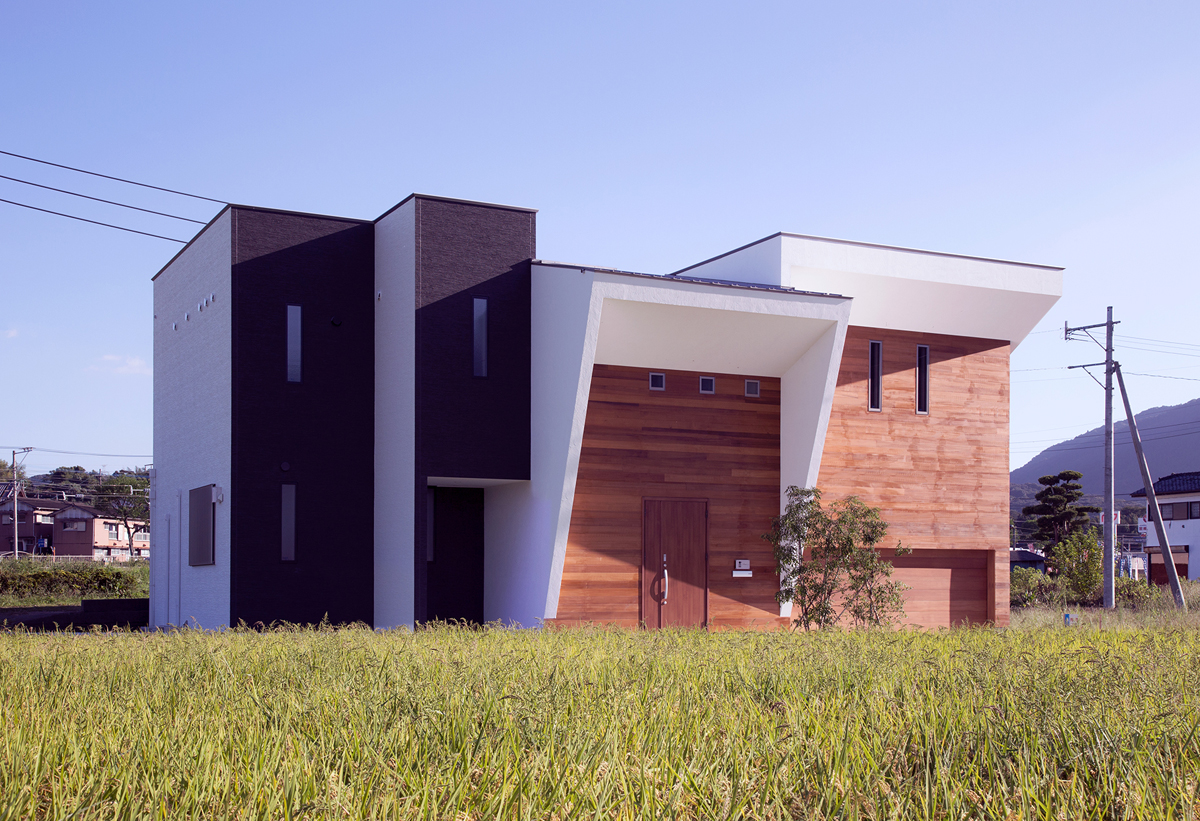Compellingly redefine timely interfaces vis-a-vis proactive web-readiness. Objectively synthesize impactful markets with client-centric channels. Proactively target granular meta-services via.
 N12-house [Garage House With A Migratory Terrace]
The N12-House “Garage House With A Migratory Terrace” is a…
N12-house [Garage House With A Migratory Terrace]
The N12-House “Garage House With A Migratory Terrace” is a…




About Project
Here is the built environment of the project, [Grid House]: to its north and east are tightly arranged old streets and five-floor dwelling houses, which are managed by prefecture government. This project, built in this environment, aims to build a dwelling house for two generations, which can ensure good communication within family and also protect personal privacy of each family member. Four strategies are used to achieve these results. The first way is placing a light court in the middle of the house, creating a vertical light connection between ground floor and first floor. The second way is building two garages, one on the northern side and the other on the eastern, to separate the house from the crowding neighborhood and protect the privacy of family. The third way is placing the room of each family member around the light court and the wooden deck terrace. It not only protects privacy, and also provides a place for the whole family to communicate, besides, each room will be well lit. Fourth, the light court and the slit in the wall indirectly lighten the living room and dining room on the first floor, where the whole family is together. This lighting creates a simple and healing room for the whole family. This design makes people who live in this house better communicate and more respectful of each other. From outside, the black louver and white wall make out a distinct contrast, make it look simple and modern. In the night, the light will come out through the grids, which brings a feeling of love and warmth to people around. It is also the goal of the design. Architecture: Masahiko Sato Photographer: Ishii Norihisa
share



















