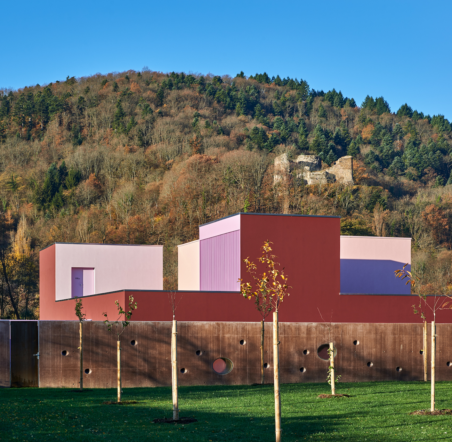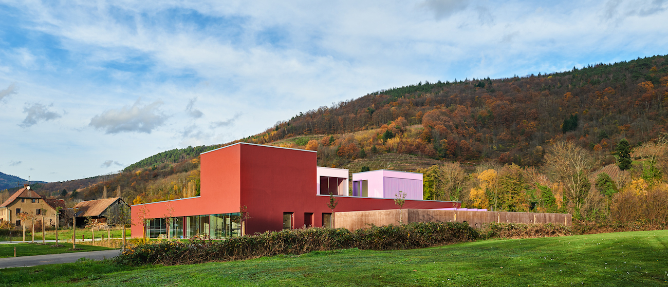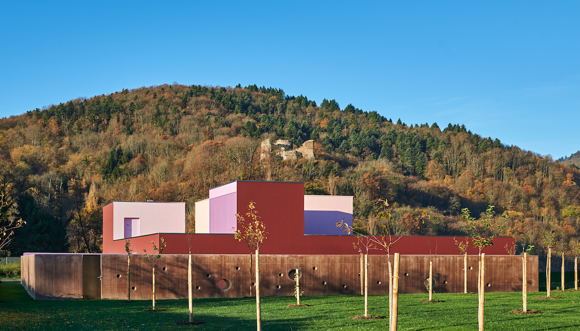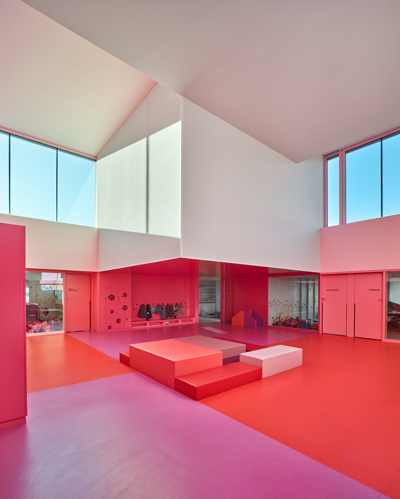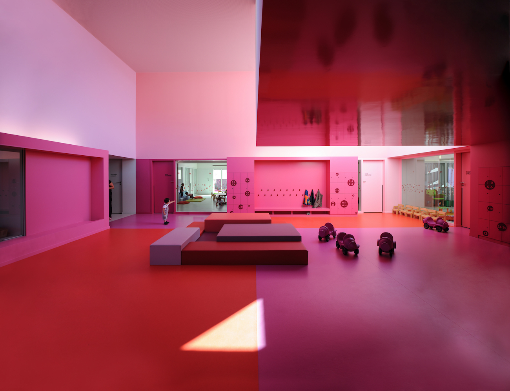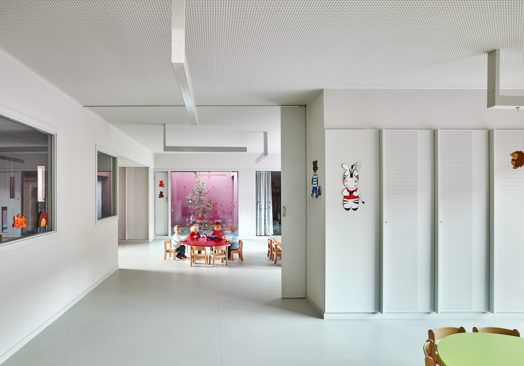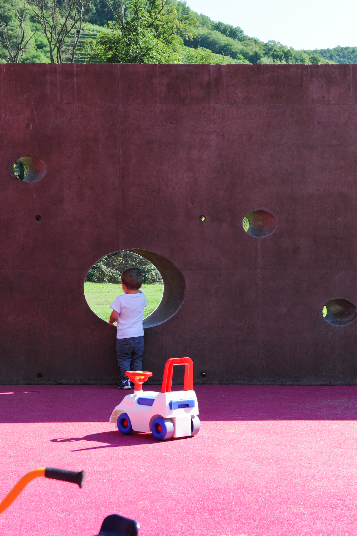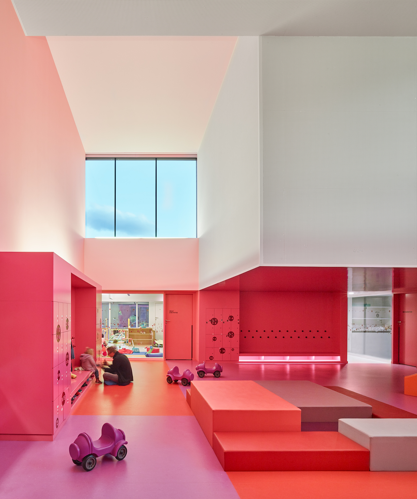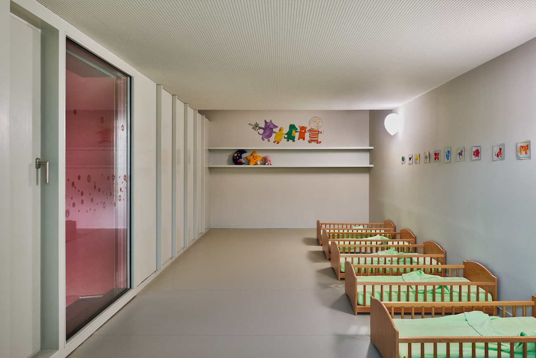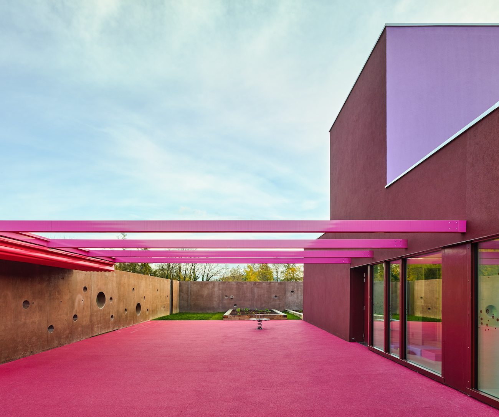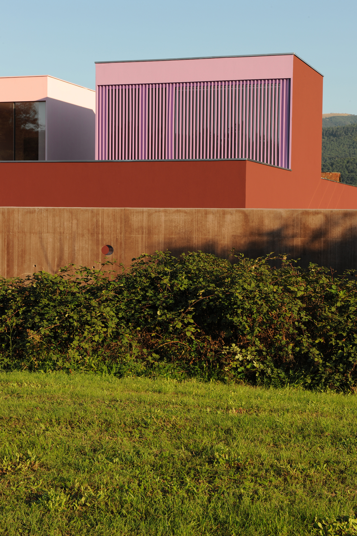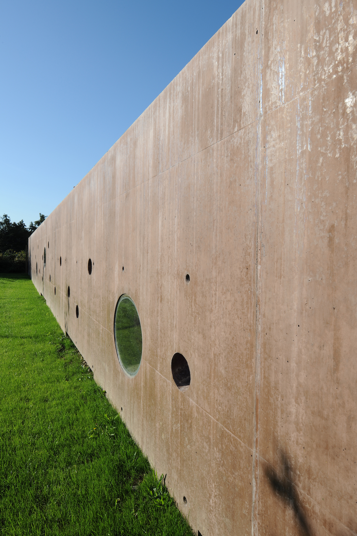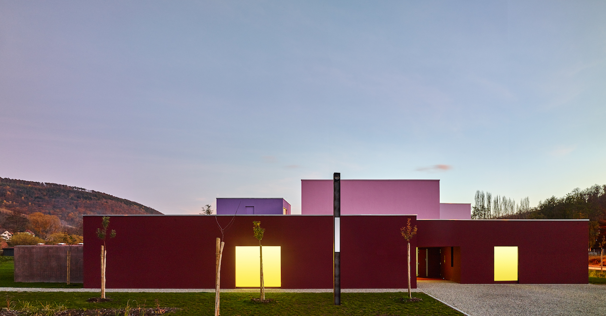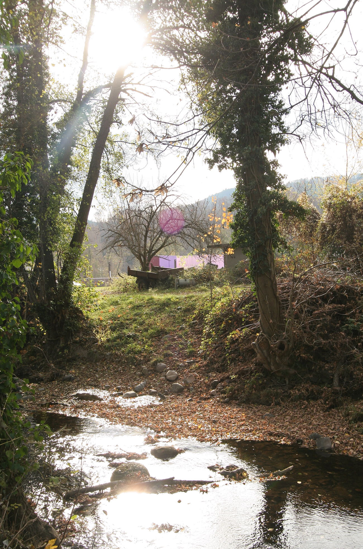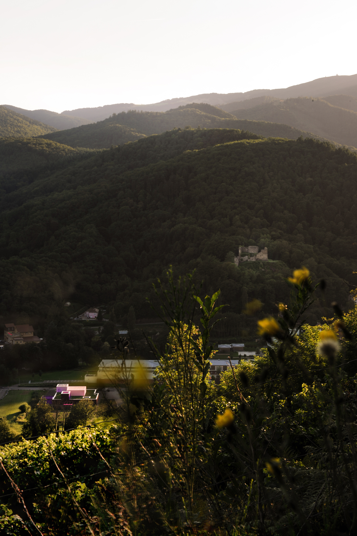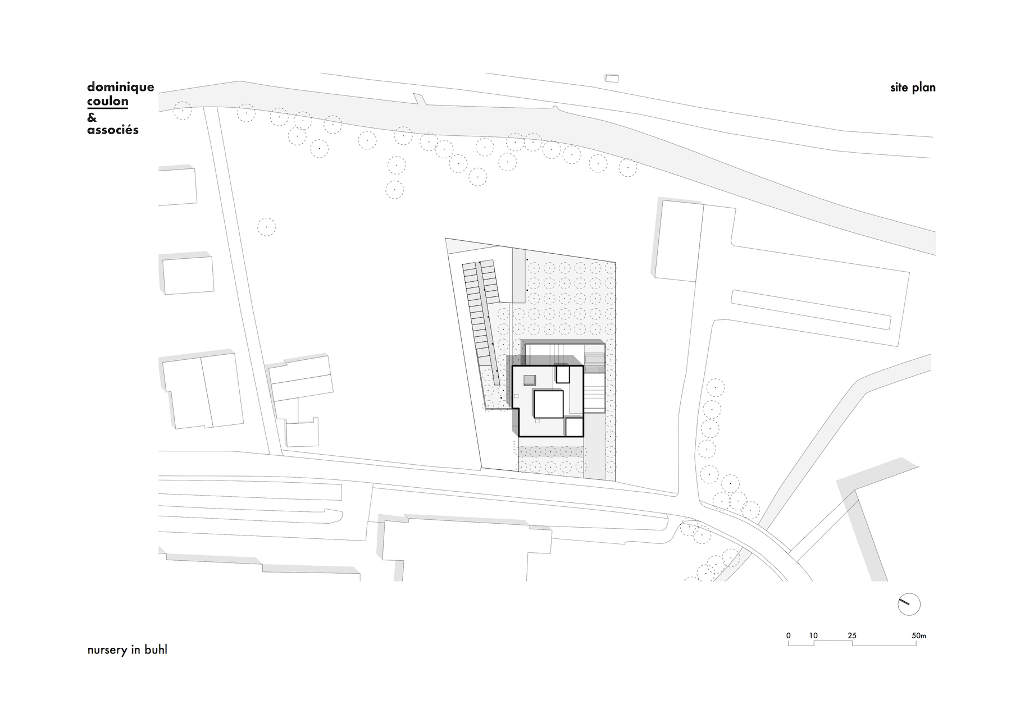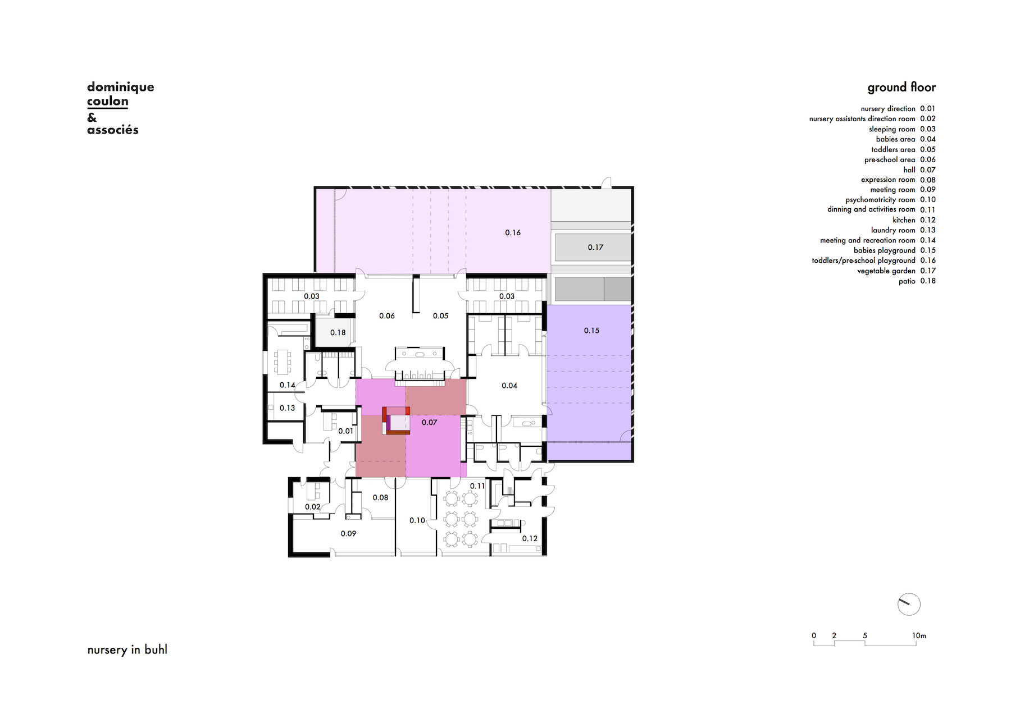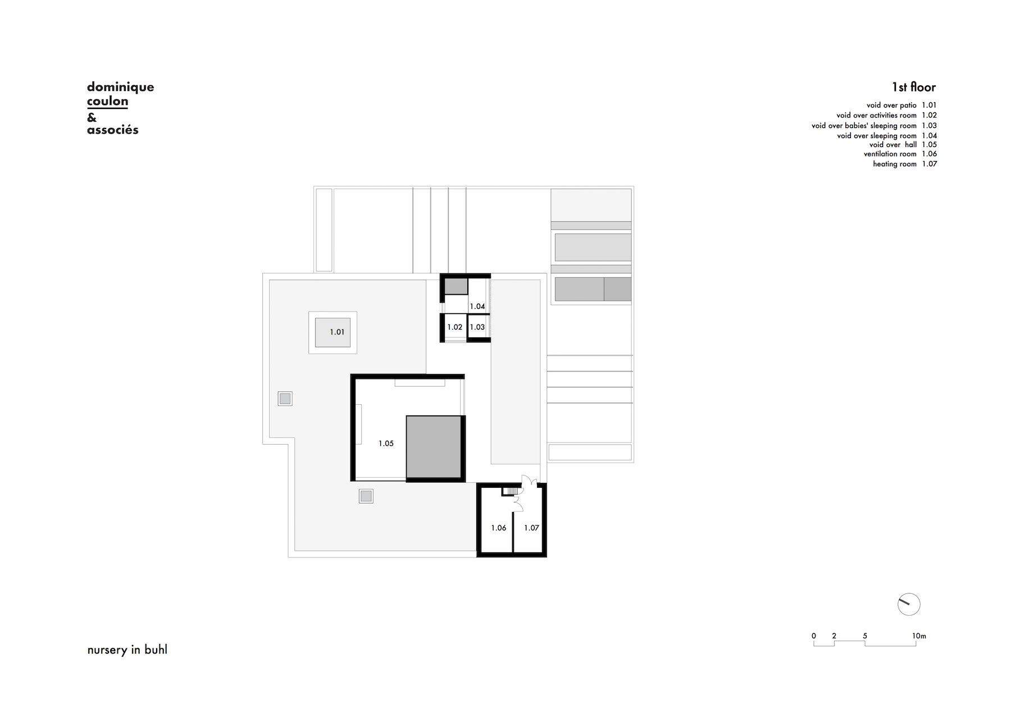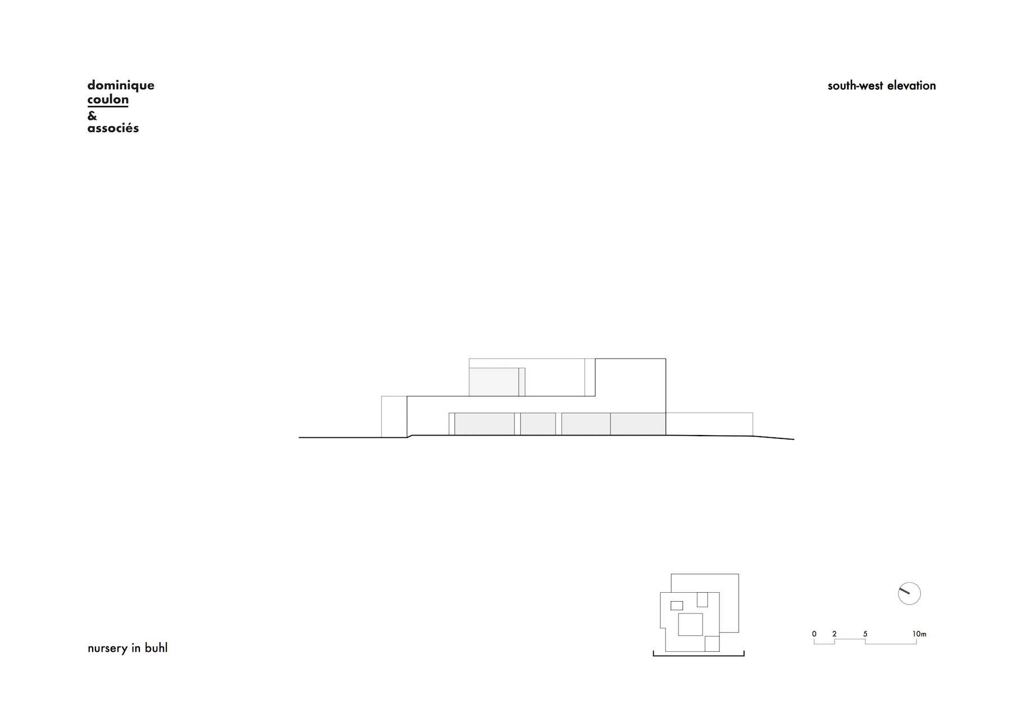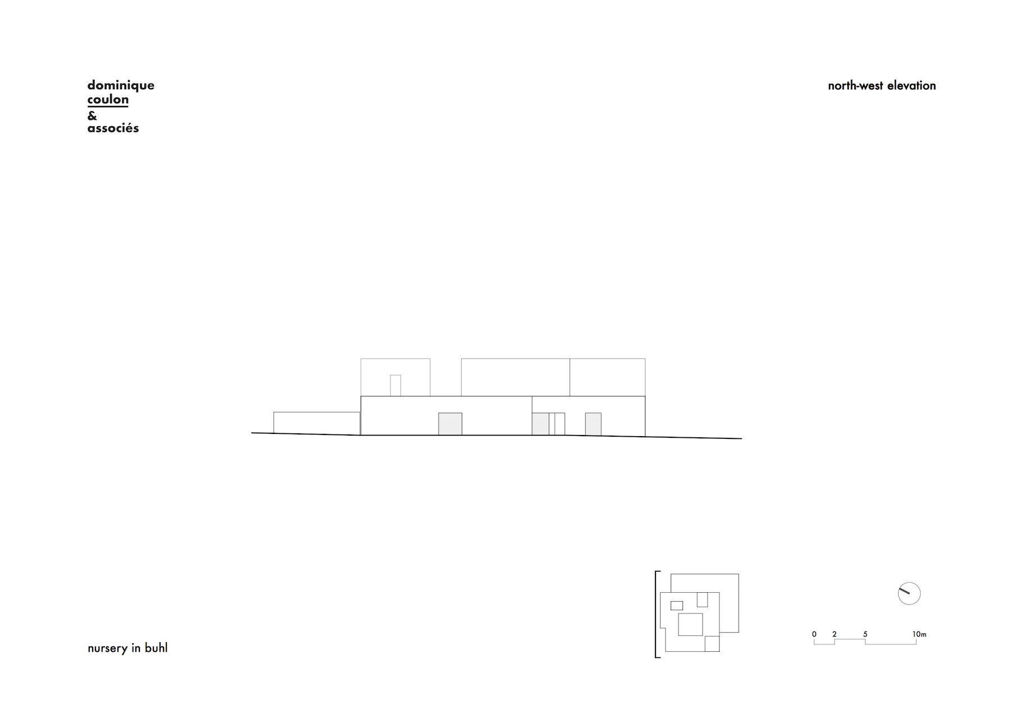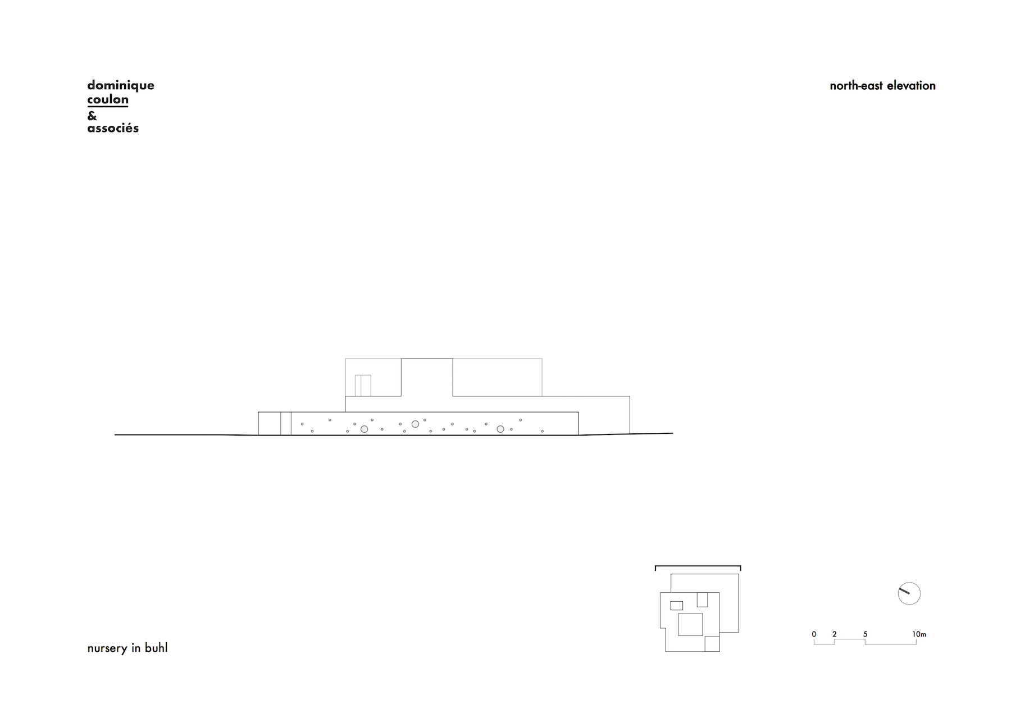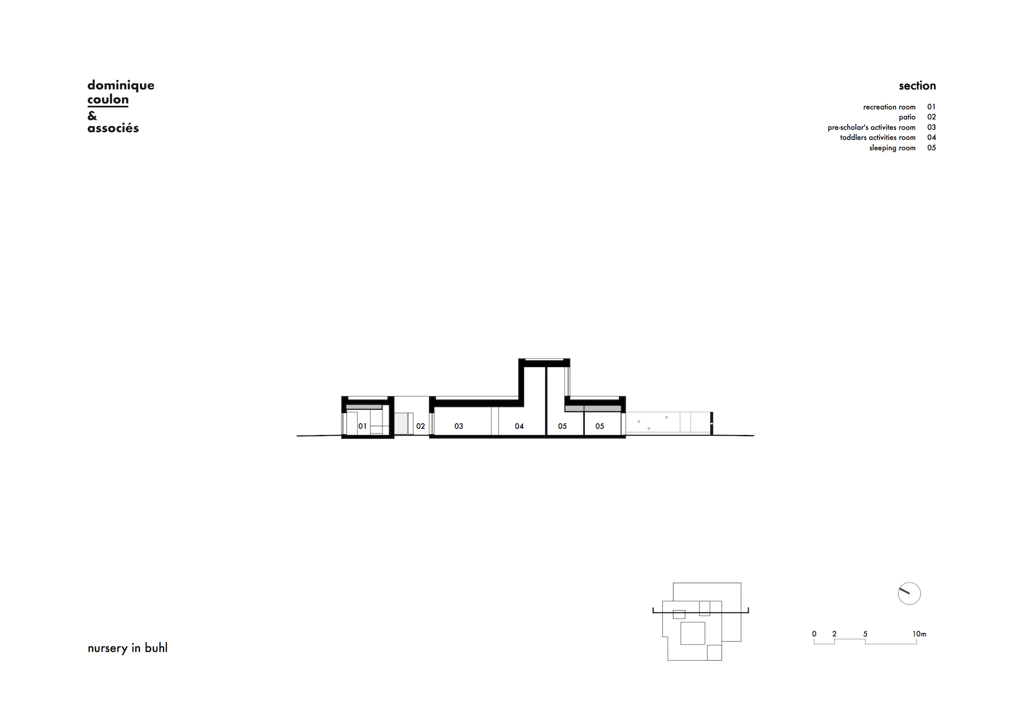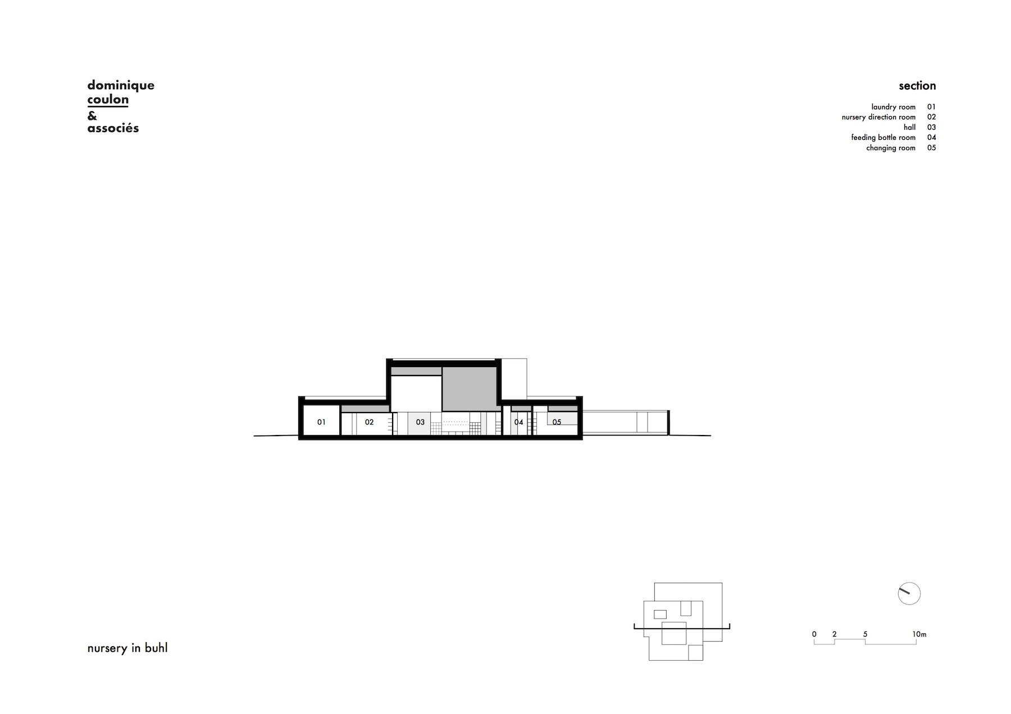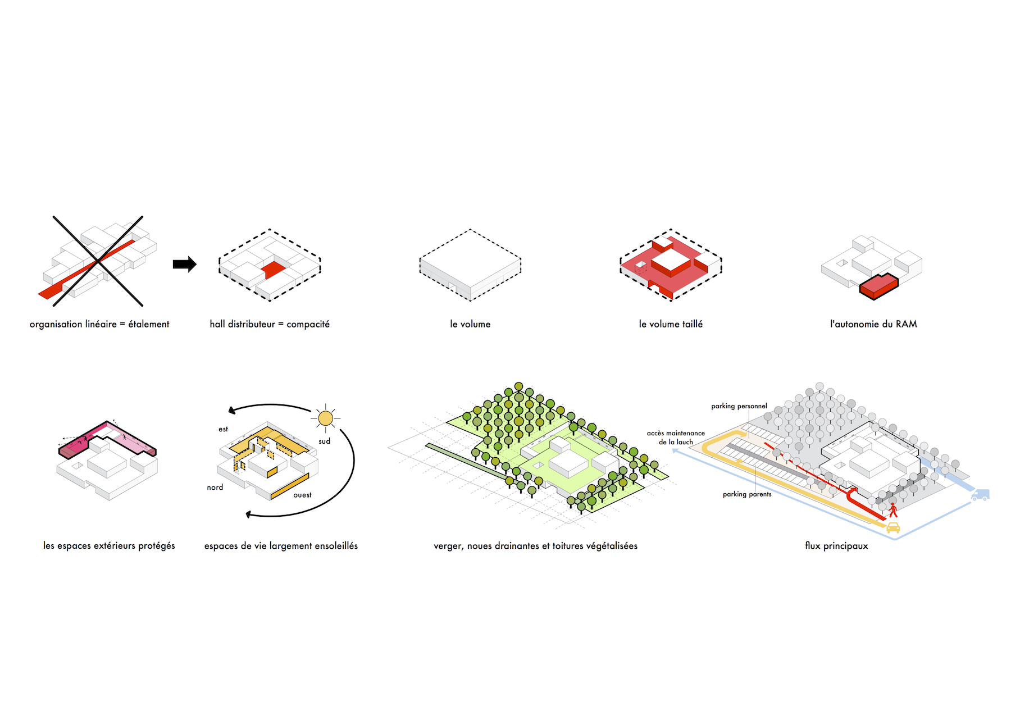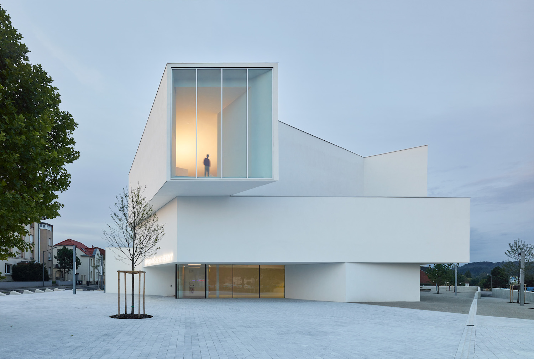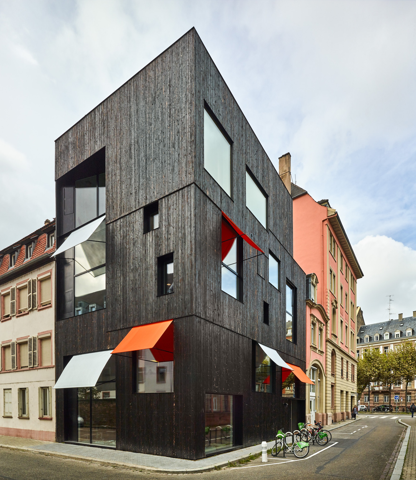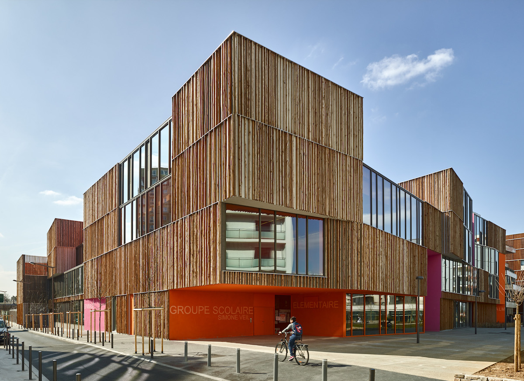Nursery in Buhl, France
Client :
CC Région de Guebwiller
Architect :
Dominique Coulon & associés
Architectes : Dominique Coulon, David Romero-Uzeda, Olivier Nicollas
Architectes assistants : Javier Gigosos Ruipérez, Diego Bastos-Romero, Gautier Duthoit
Construction site supervision : David Romero-Uzeda
Engineers and consultants :
Structural Engineer : Batiserf
Electrical Engineer : BET G.Jost
Mechanical Plumbing Engineer : Solares Bauen
Cost Estimator : E3 économie
Acoustics : Euro sound project
Kitchen expert : Ecotral
Landscaping : Philippe Obliger
Program : Nursery, Day nursery and Nursery assistants relay for 40 children.
Address : 14 rue de la Fabrique, 68530, Buhl, France / Google maps location : 47.920970, 7.196955
Surface : 763m2
Budget : 1 700 000 €
Schedule :
Competition : march 2013
Construction documents : from may 2013 to november 2013
Construction works : from february 2014 to june 2015
Completion : june 2015
Construction companies :
Earthworks, sewerage networks and road works (S.T.P. MADER), concrete stucture (MADER), water proofing roofing (SMAC), exterior joinery (MENUISERIE VOLLMER ET FILS), metalworks(MULLER-ROST), exterior isolation (SOMREN), scaffolding (LOC’ECHAF), interior wood work and furniture (HUNSINGER), plastering (SOMEGYPS), concrete screed (MADER), tiled floors (MULTISOLS), glued floors (HERTZOG), painting (SOMREN), green areas (PARCS ET JARDINS B.WITTERSHEIM), electricity (VINCENTZ), heating and ventilation (MAISON XAVIER FRUH), plombing and drainage (LABEAUNE), kitchen (M.E.A.)
Photography : Eugeni Pons, David Romero-Uzeda
