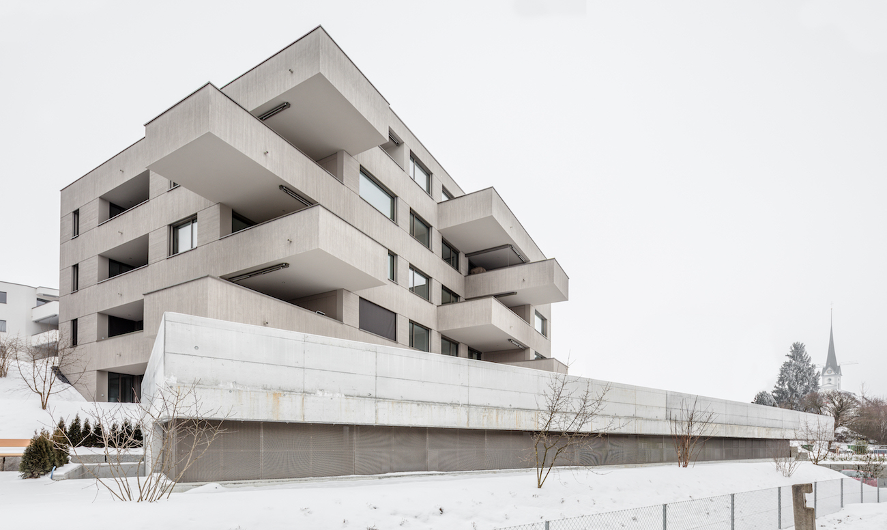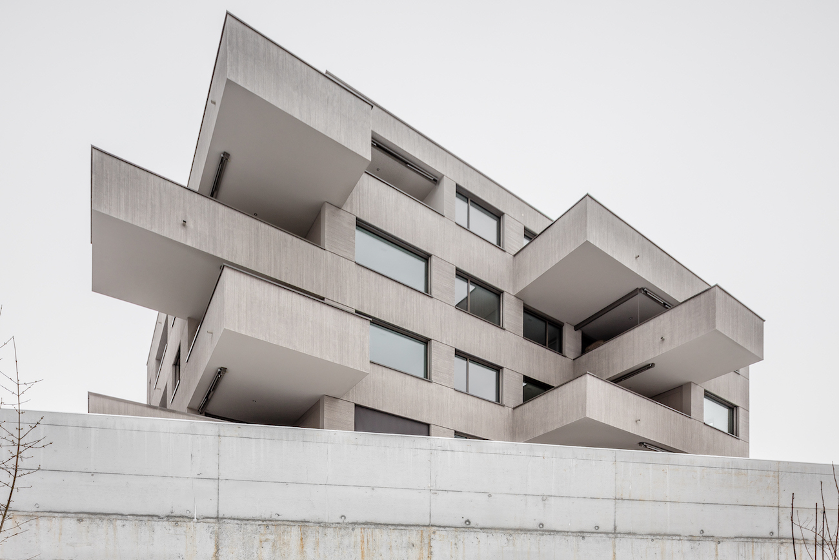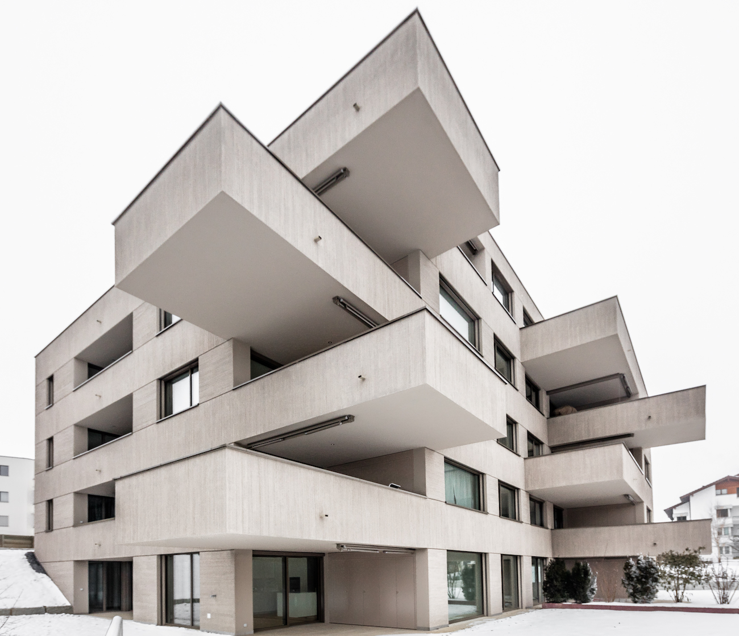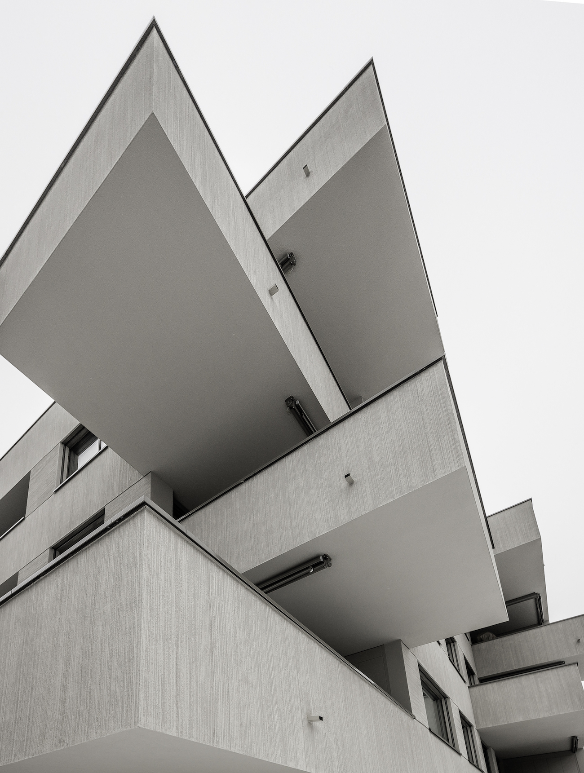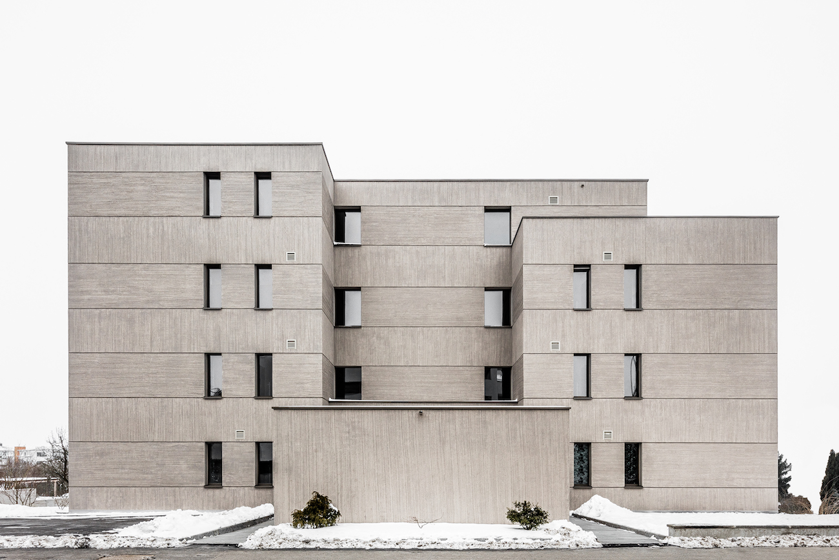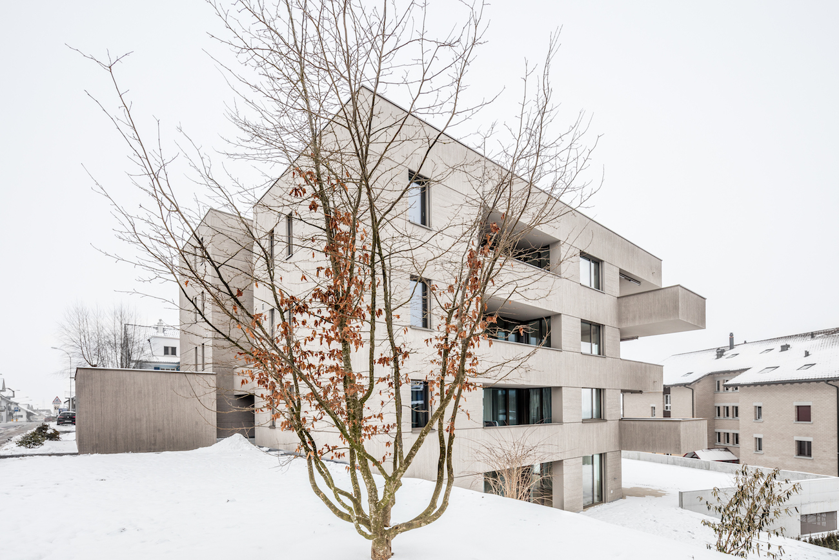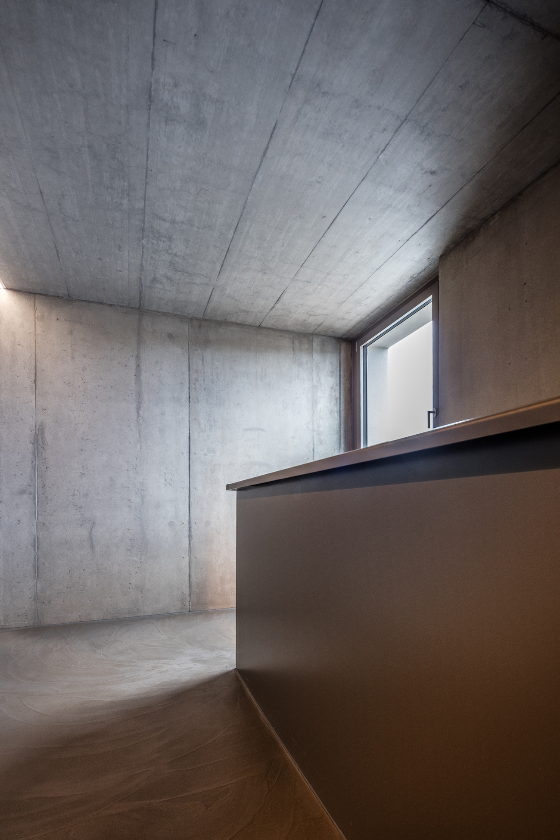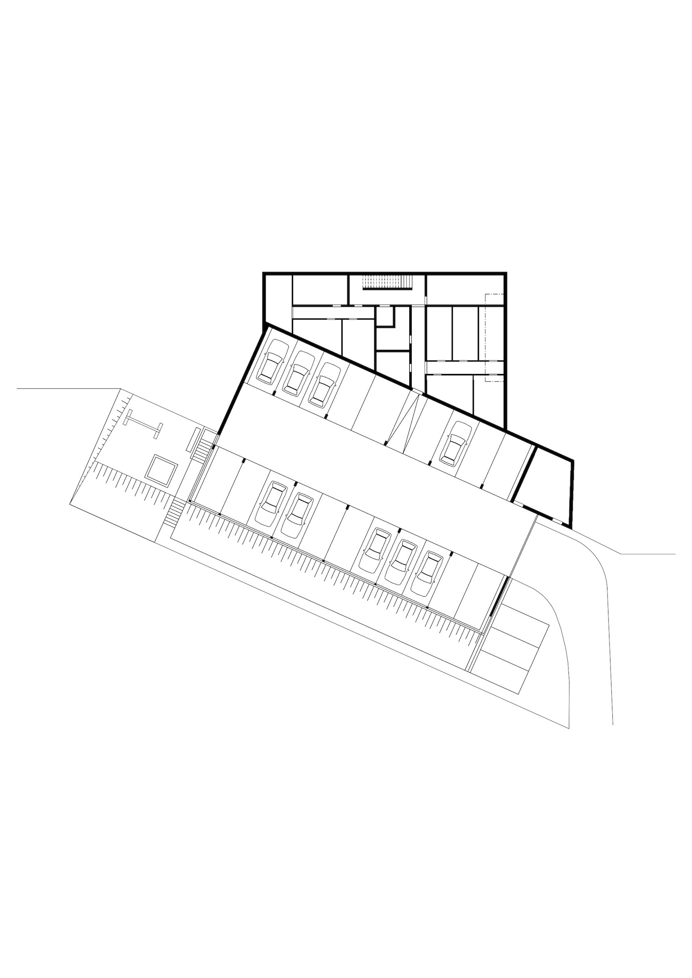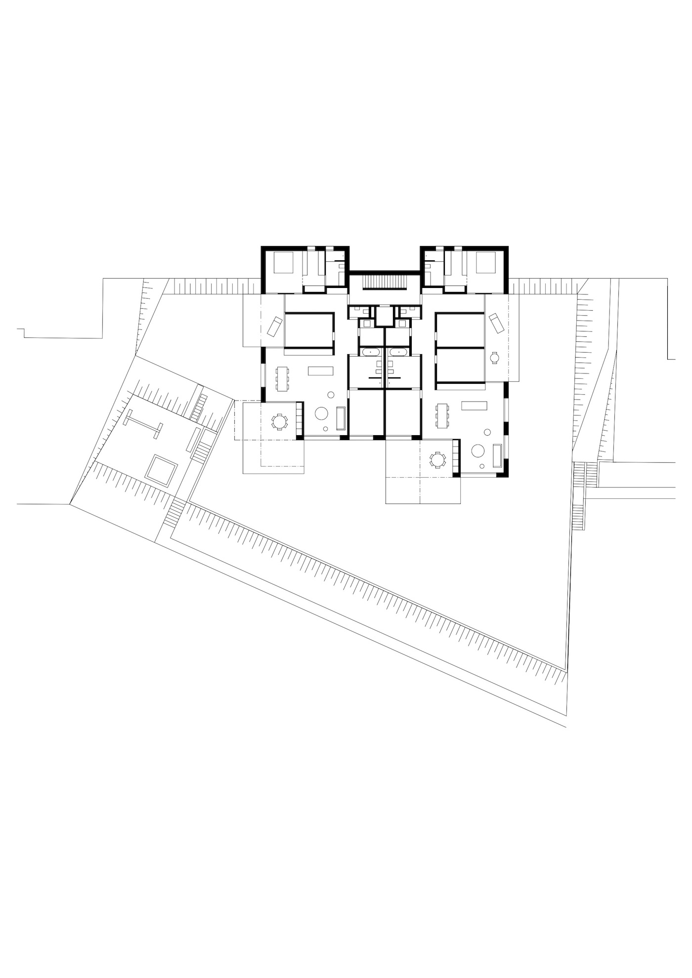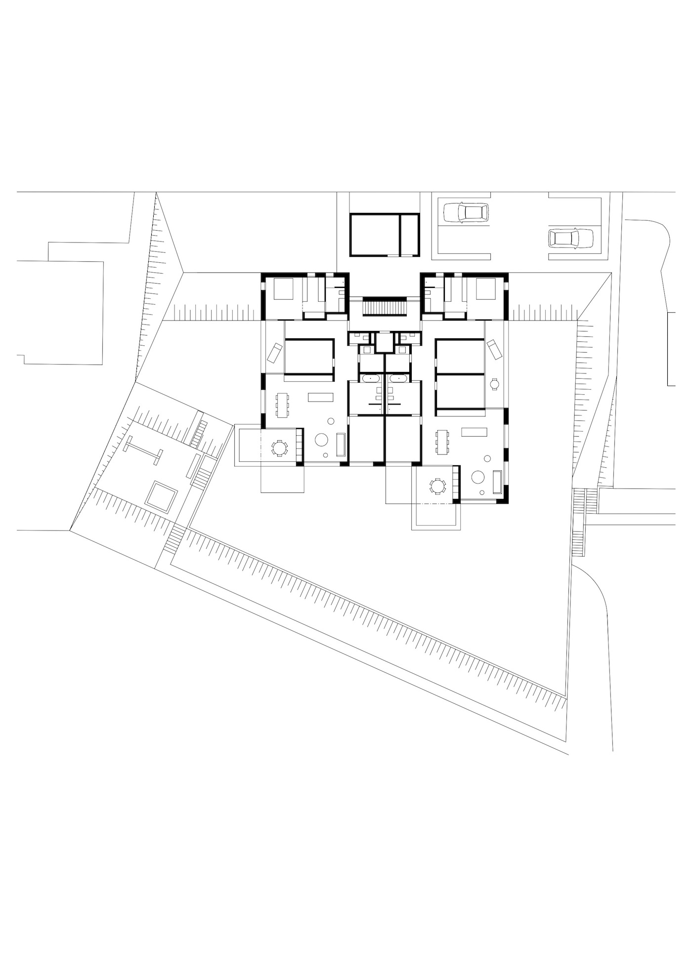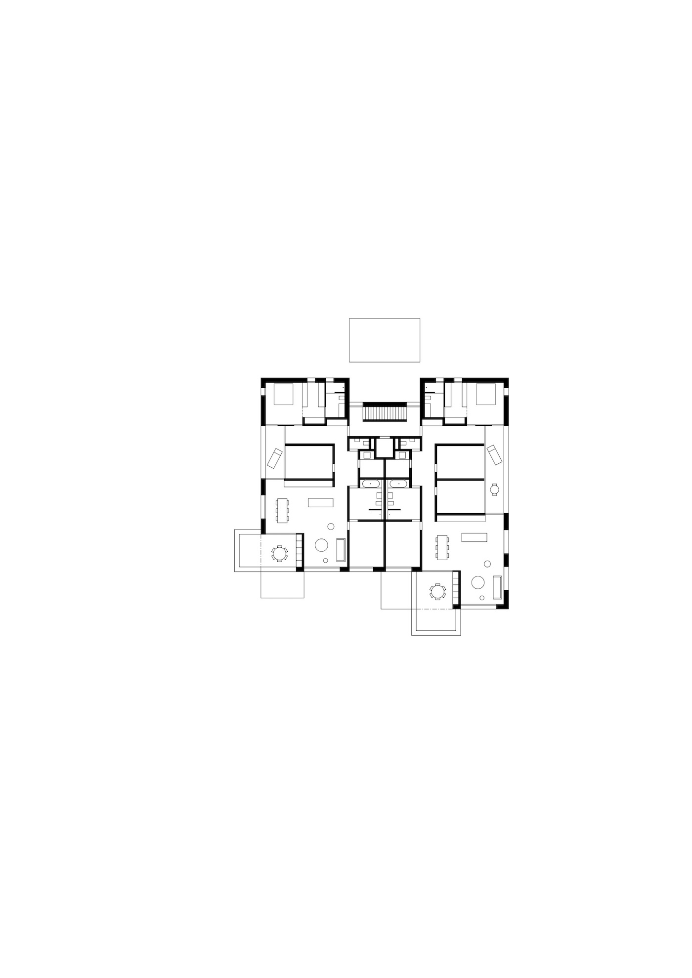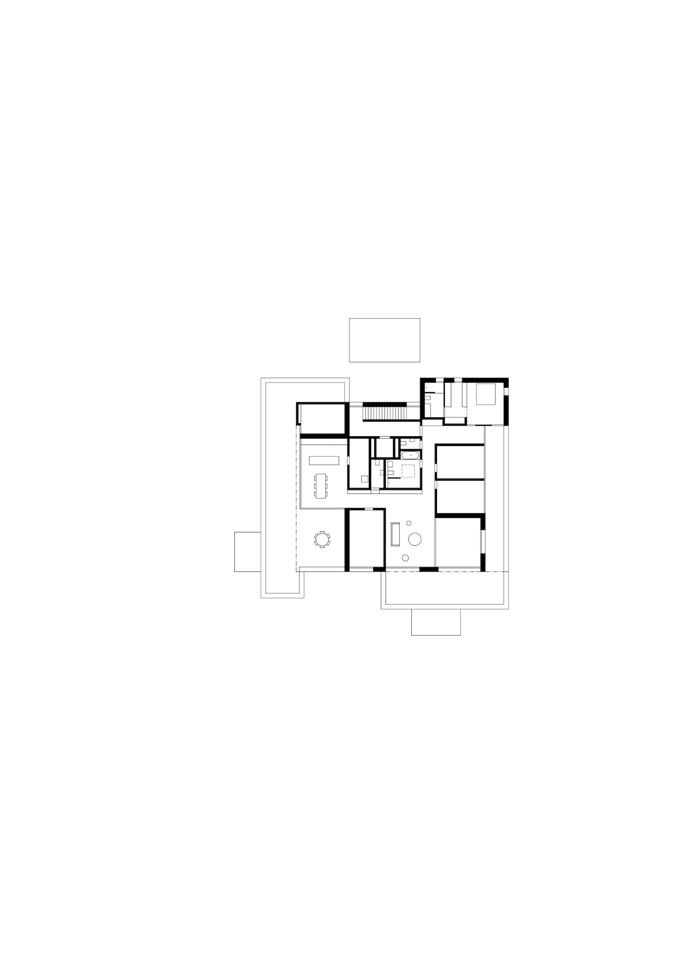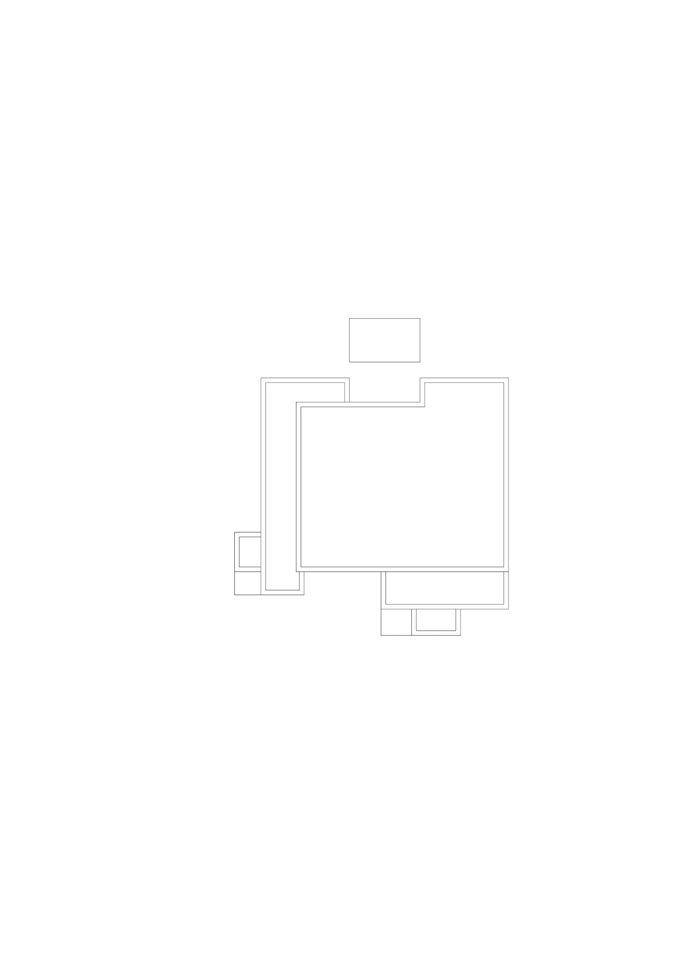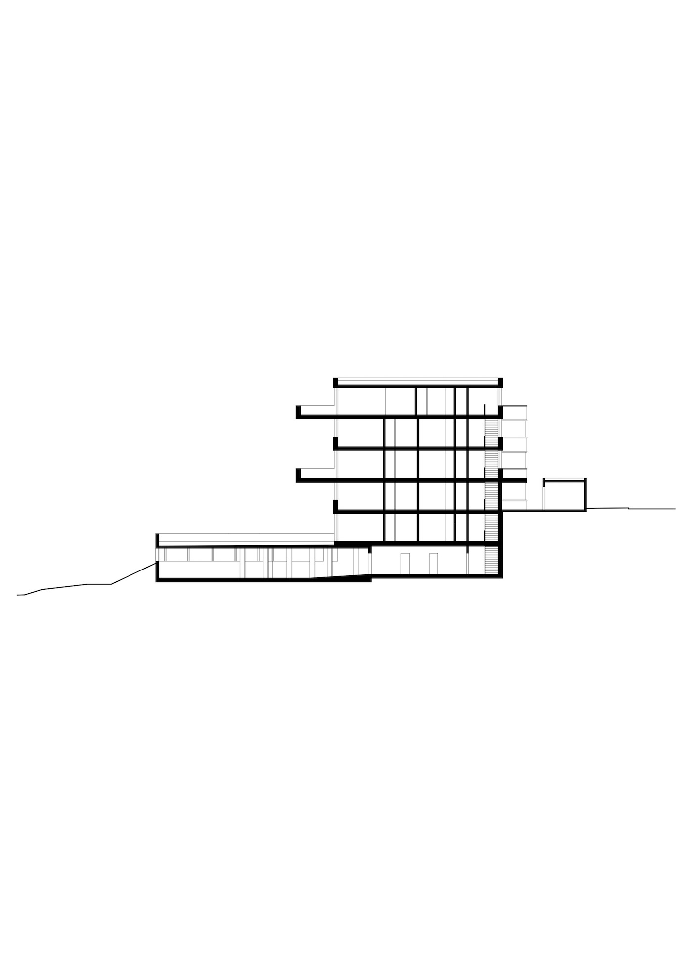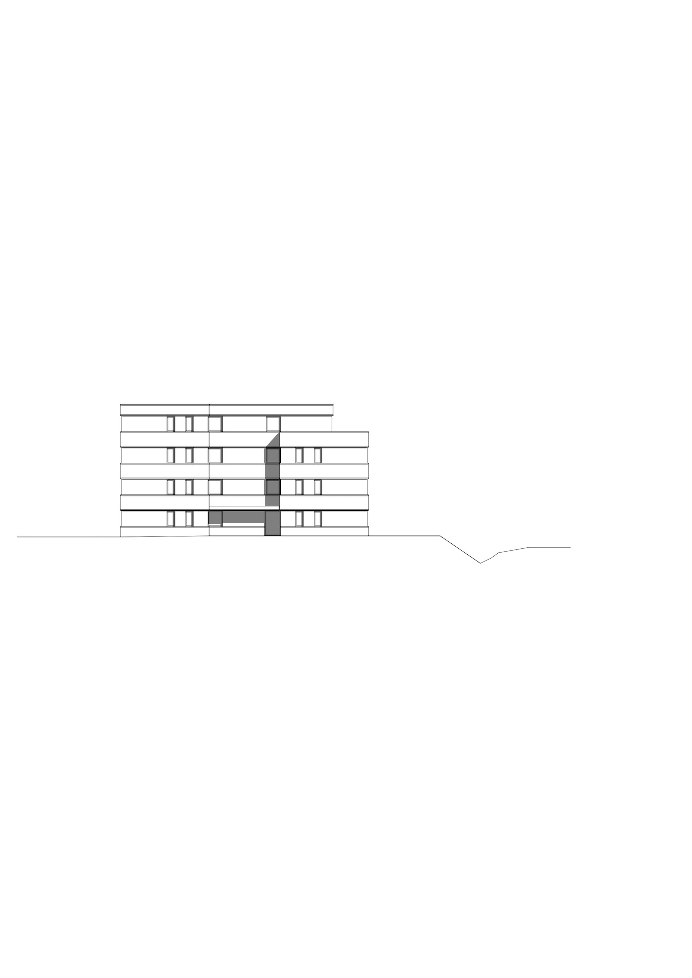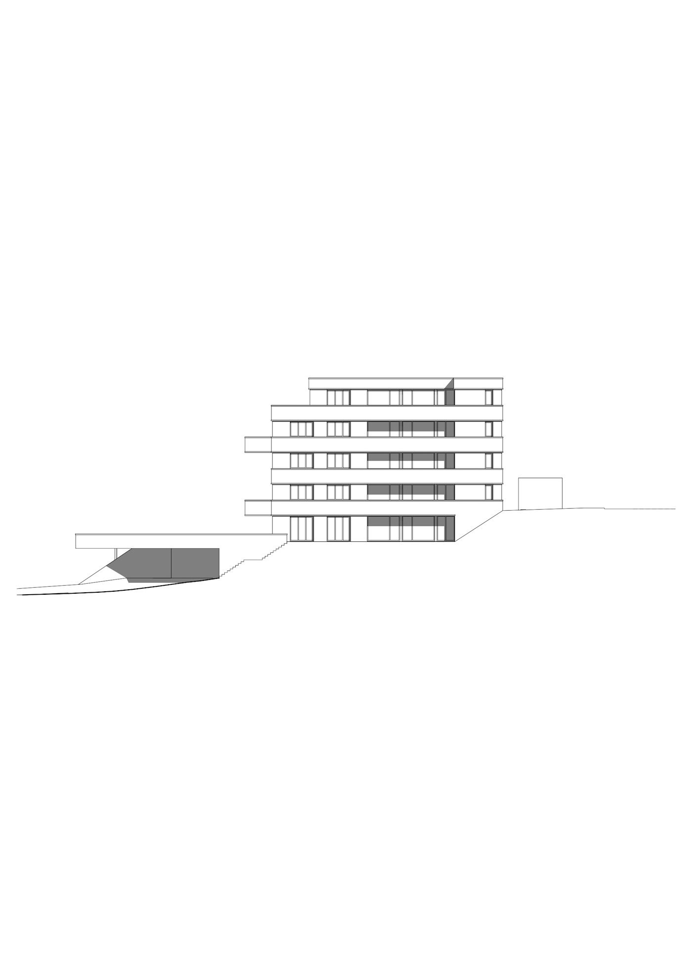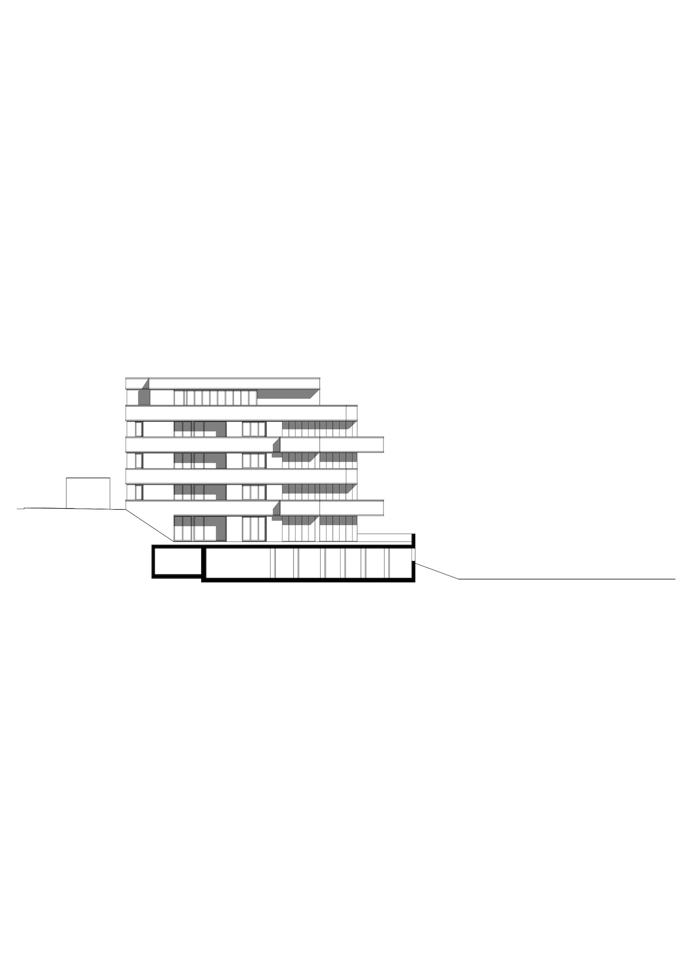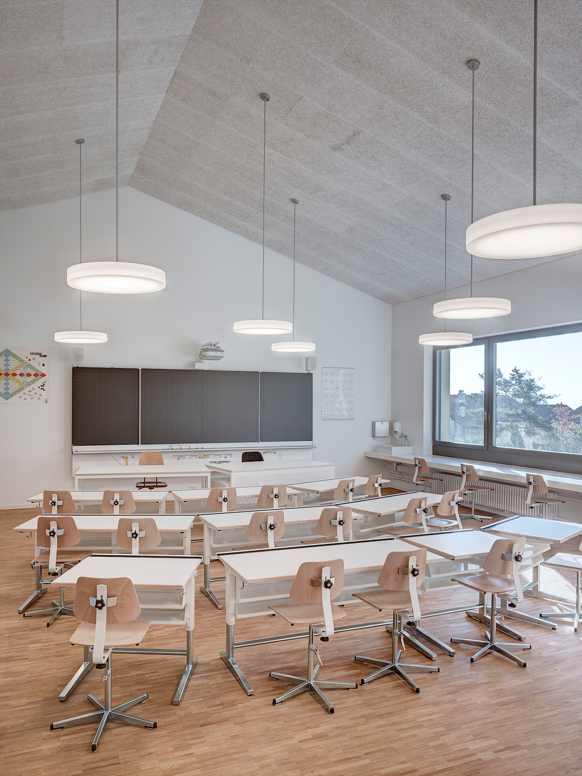The private centrally located building plot is located on Dorfstrasse in Rain. Several historic buildings, such as the school, the town hall, the dairy and various solitary buildings give the overall appearance of the townscape its identity. The existing residential house will be replaced with a new building, but despite the consolidation of the plot, the historical substance in the street area is to be taken into account.
The intricacy of design of the existing buildings are transferred into the volume formation of the new building. On the street side, the vertically and horizontally offset building presents itself with restraint. This volumetric attitude is continued in the mural formulation of the façade. So alternately changing plaster structure gives the house a dainty character.
On the south side the dwelling-house appears to be dissolved and independent in its formulation. The cantilevered balconies are positioned offset to one another in a story. These characteristic building elements help to provide the optimal tanning of the apartments. There are varied, covered or open two-story loggias.
The exterior is formed by the terracing of the slope situation. Semi-public as well as private natural outdoor spaces are created for the garden apartments.
Photographer: Aytac Pekdemir
