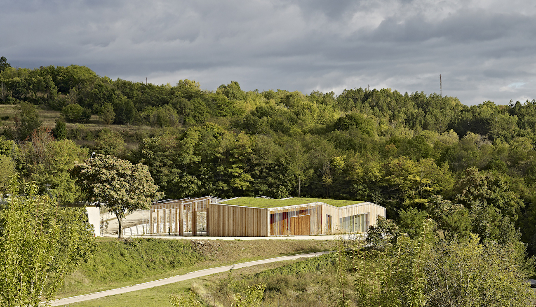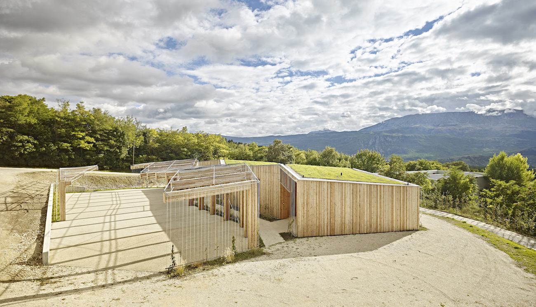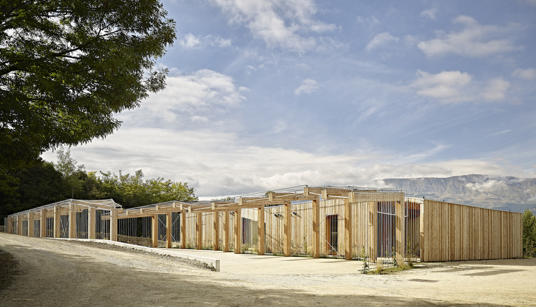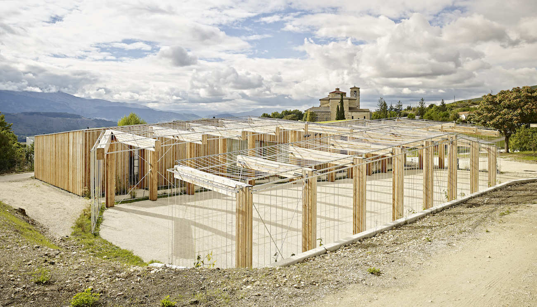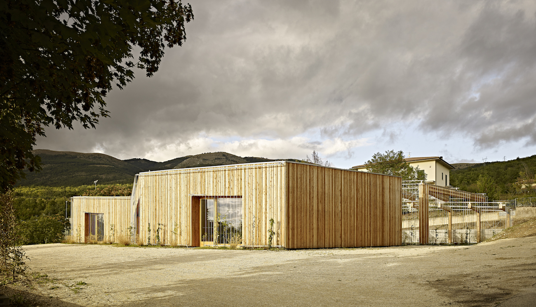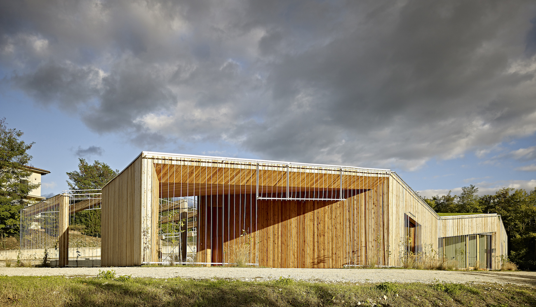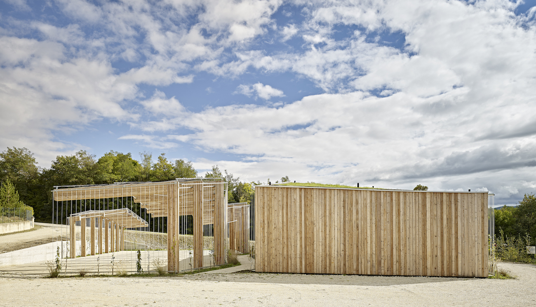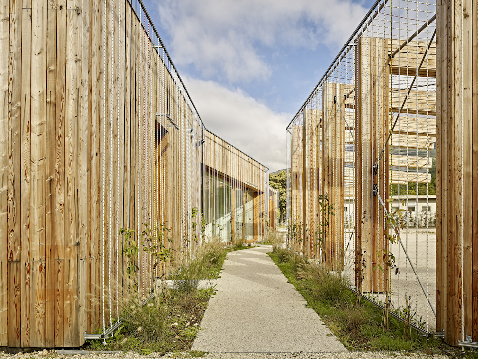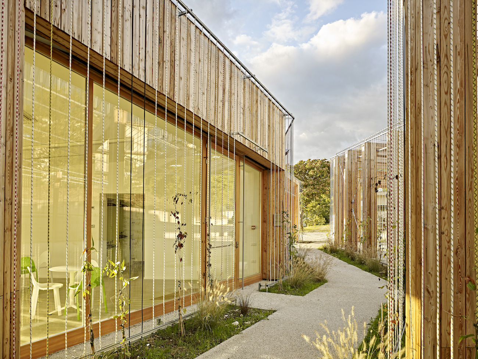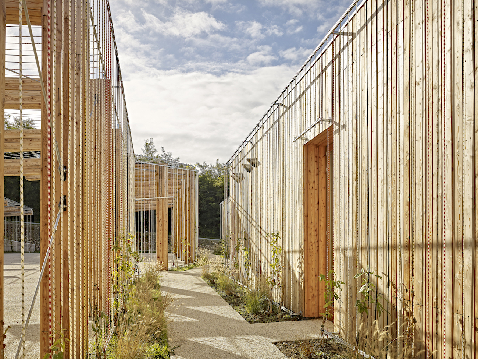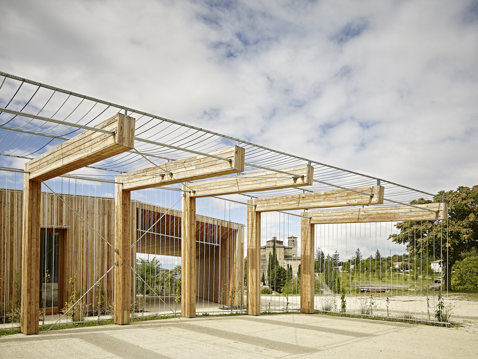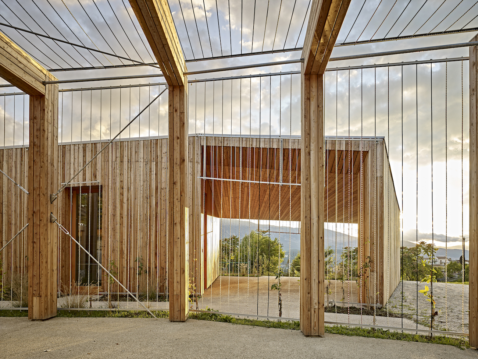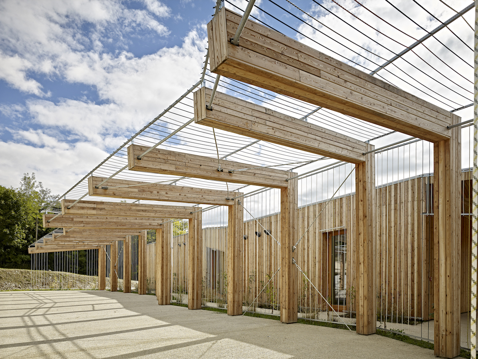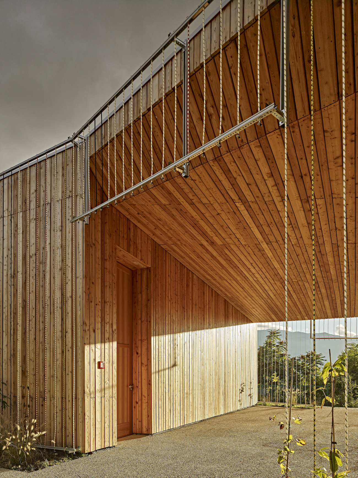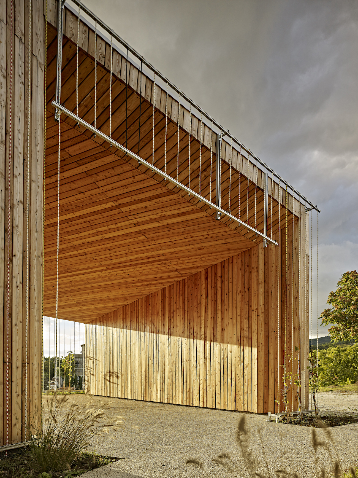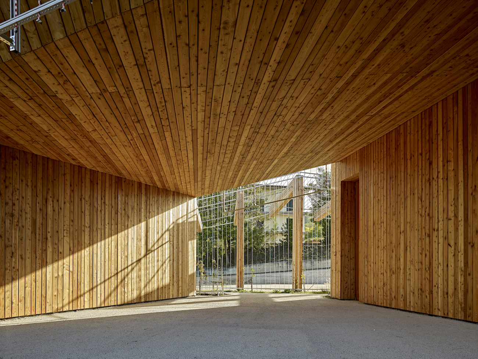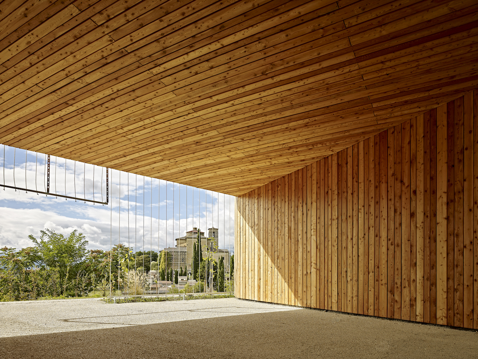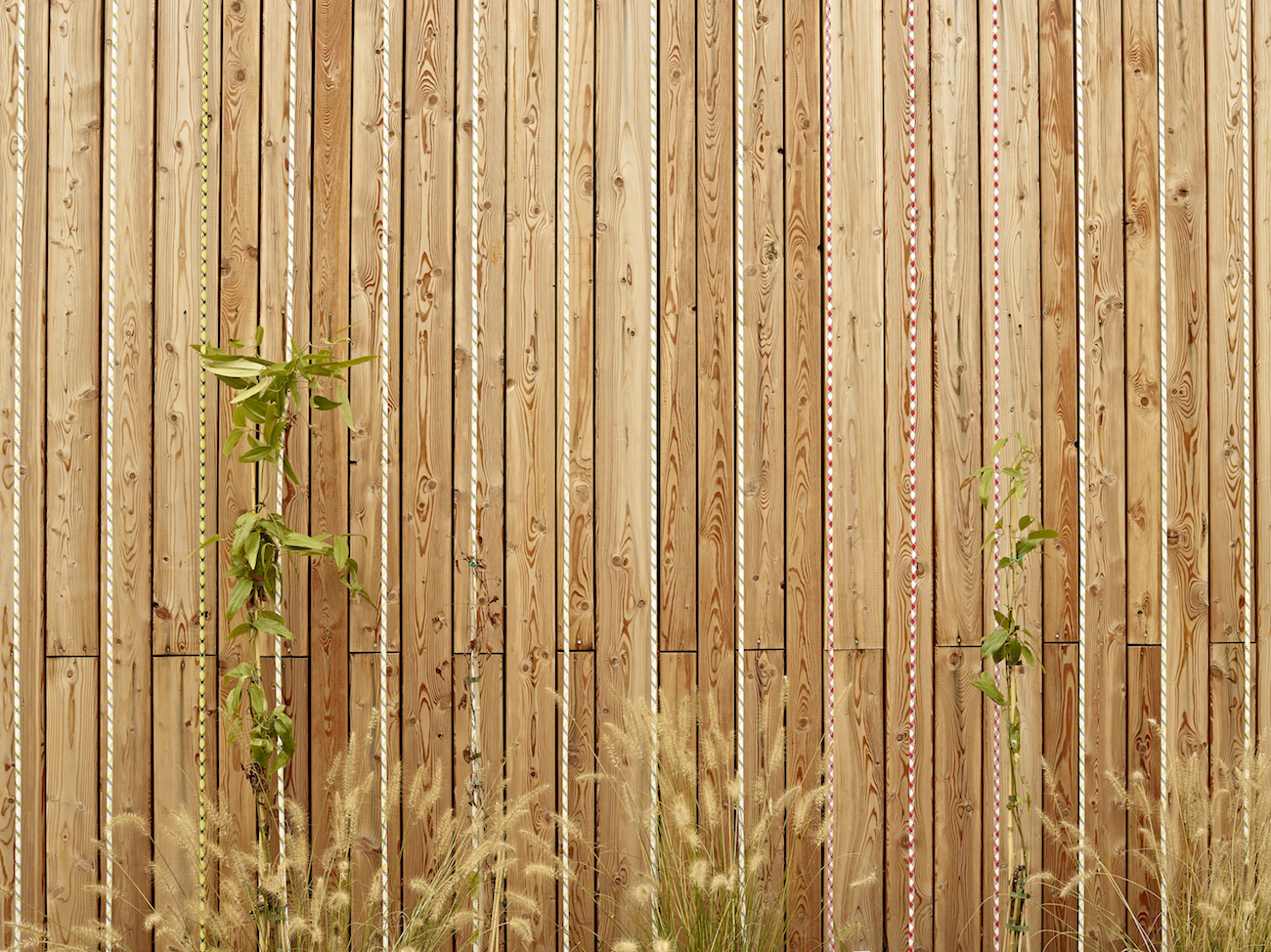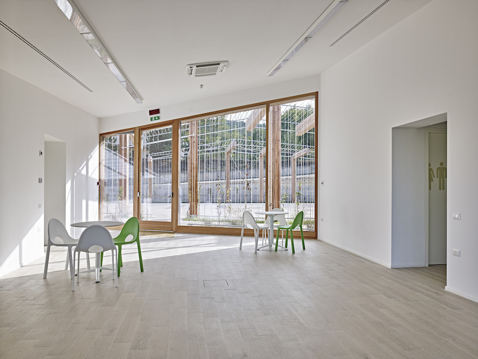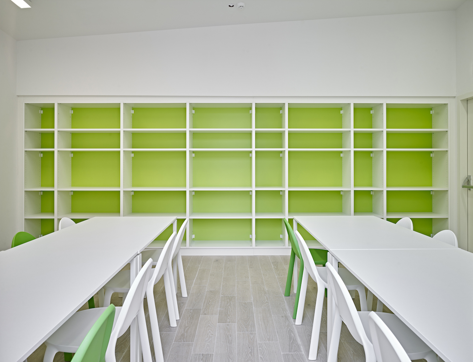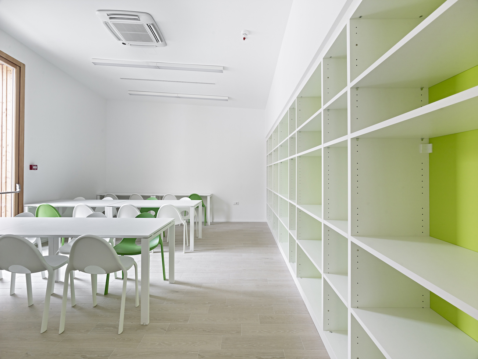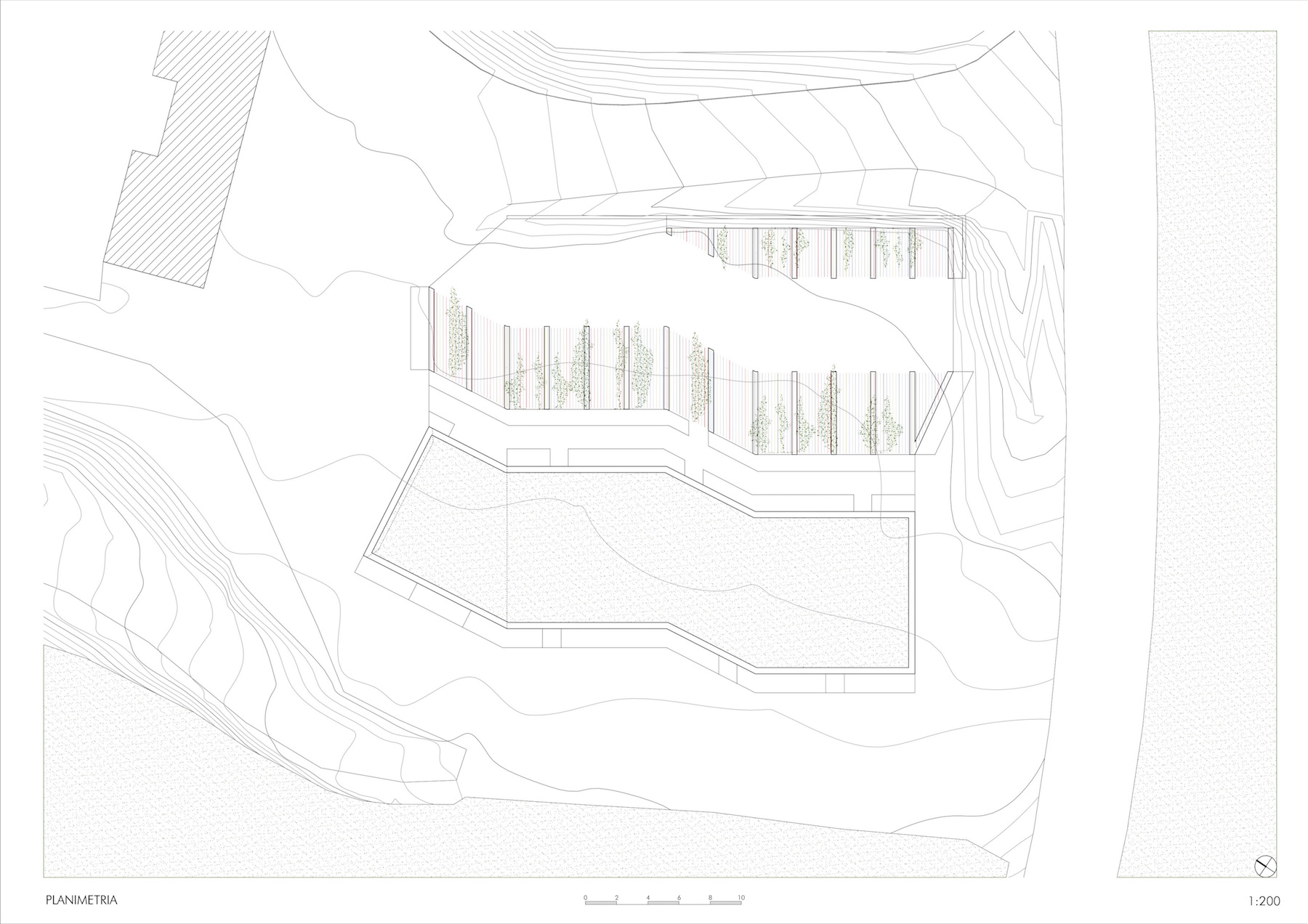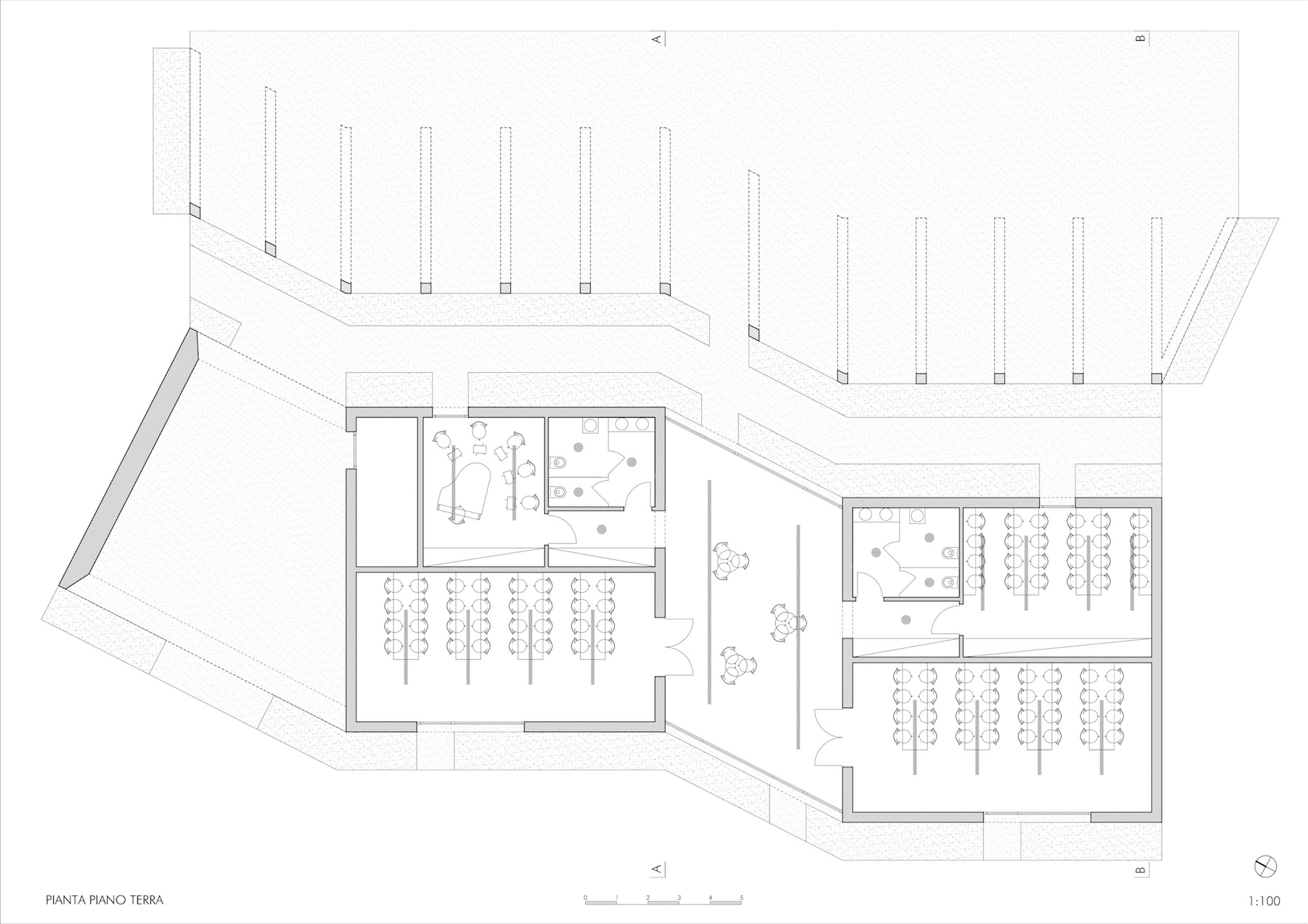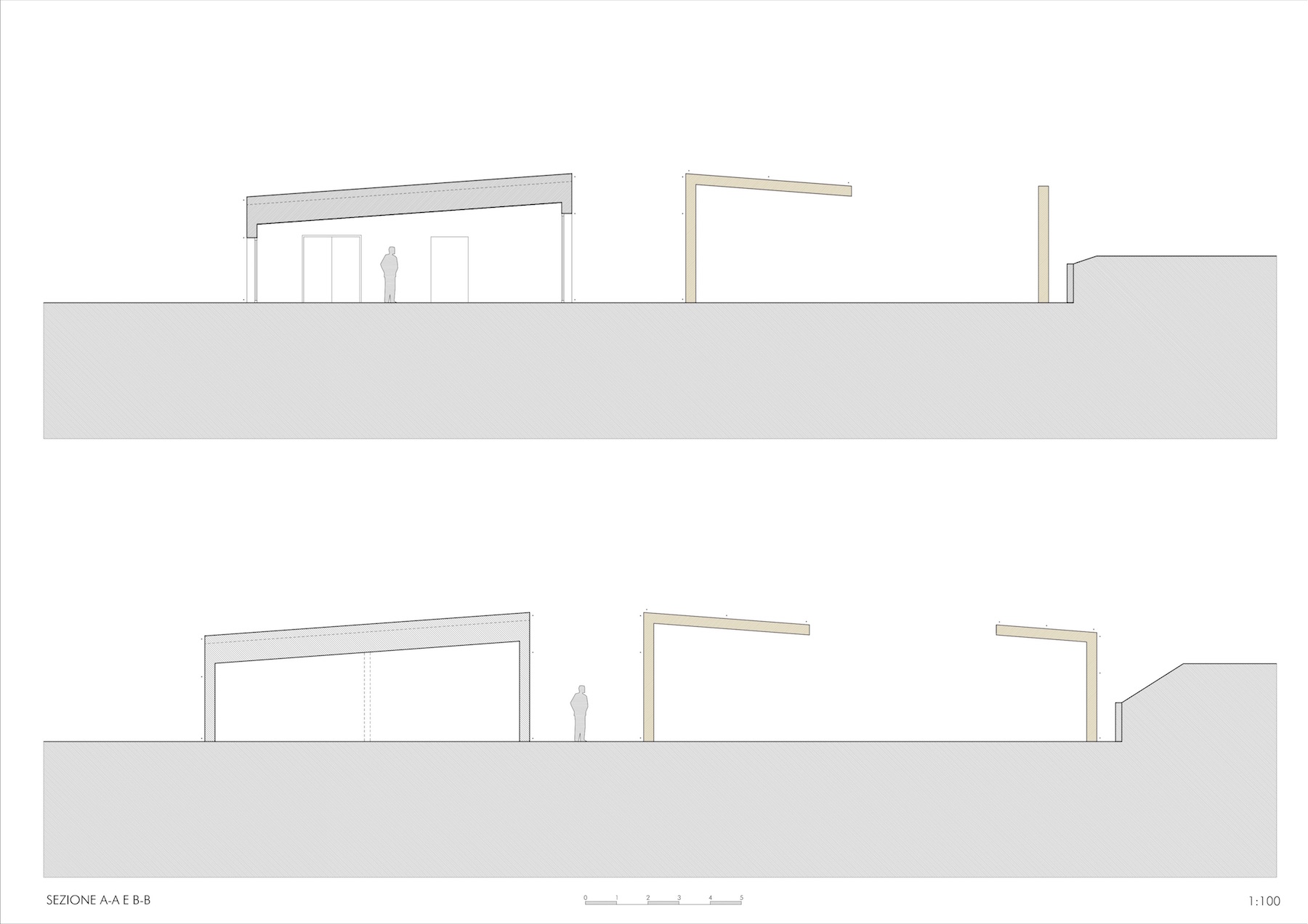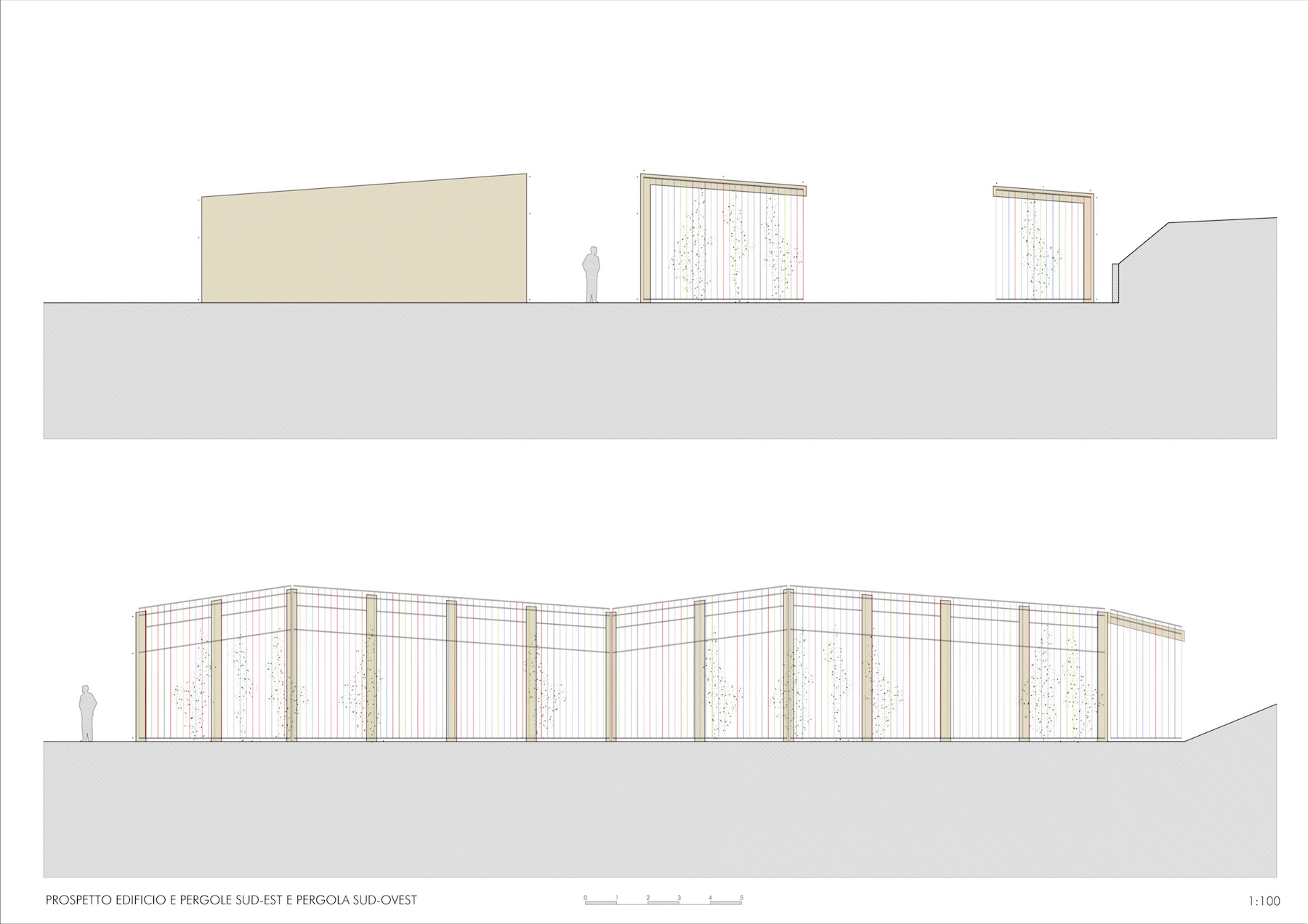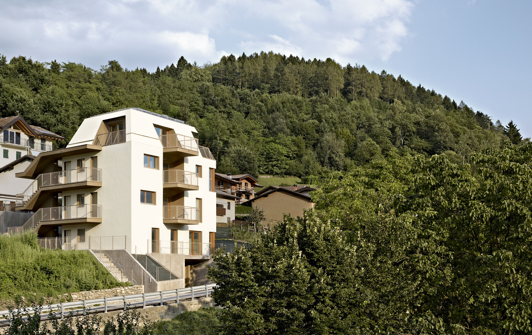building description:
use classification multi-aged community centre
type of work new building
address Poggio Picenze, L’Aquila, Italy
design:
project – studies 2011
completion 2015
client steering committee
La Provincia di Como, Sondrio, Lecco e Varese, un Salvadanaio per l’Abruzzo, Associazione Nazionale Italiana Cantanti, Comune di Poggio Picenze
design team Burnazzi Feltrin Architetti (Elisa Burnazzi architect)
address via A. Rosmini 13, 38122 Trento
website www.burnazzi-feltrin.it
collaborators Paolo Pegoretti architect, Silvia Capelli architect and Michela Corn
Works Supervisor (direttore dei lavori) Davide Feltrin architect
structural design Svaldi Ingegneria (Alessandro Svaldi engineer)
heating, ventilation and air condition systems design Svaldi Ingegneria (Roberto Svaldi engineer)
electrical system design TESI Engineering
safety manager Francesco Ludrini
photography Carlo Baroni
structure
vertical/horizontal/sloped reinforced concrete walls and prefabricated floor slabs
building :
construction 2014 – 2015
net internal area (building) 230+9.5=239.5 sqm
net external area (building) 68 sqm
gross floor area 348 sqm
lot area 3230 sqm
Gross volume 1531 cbm
Construction work:
construction company Prefgab
green roof and sheet metal work Miani Gardens Giardini
plasterboard, facade cladding and painting Nozza Edilizia
heating and cooling Idroterm Romele
electrician Idroterm Romele
windows frames BG Legno
doors Ninz Firedoors
flooring Nozza Edilizia
outdoor flooring Italcementi Group
green areas Miani Gardens Giardini
furniture Grisoni Sistemi Didattici
products (tables), Drop by Infiniti (chairs), Rossini Illuminazione (lights), Ceramica Campani (floor), Idrodrain by Italcementi (outdoor floor), Millet (ropes)
sustainability:
type energy efficient building
energy efficiency class B 25 [kWh/m2a]
heating system heat pump for winter heating
heat pump rated output 14.60 kW (A7W35)
heat/cool distribution system floor mounted fan-coils
building envelope high efficiency envelope
insulation XPS boards
thermal transmittance U wall U wall= 0,19 [W/m2K]
thermal transmittance U roof U roof = 0,22 [W/m2K]
windows wood windows with triple low E glazing
thermal transmittance U windows U windows= 0,90 [W/m2K]
ventilation mechanical ventilation (CMV) with plate heat exchanger
enthalpy recovery efficiency efficiency > 70 %
sanitary hot water electric water heater storage
