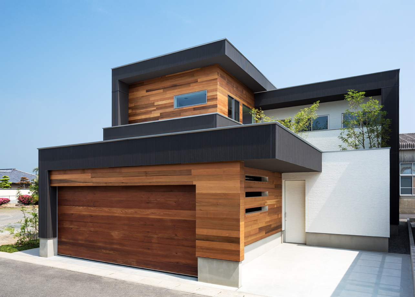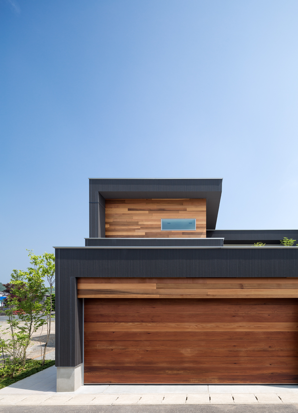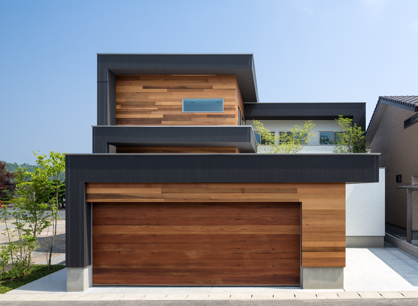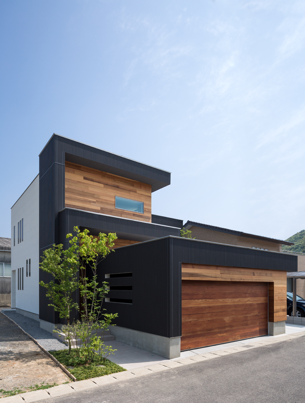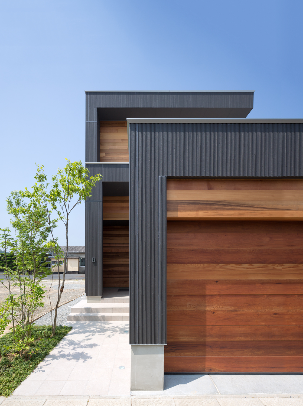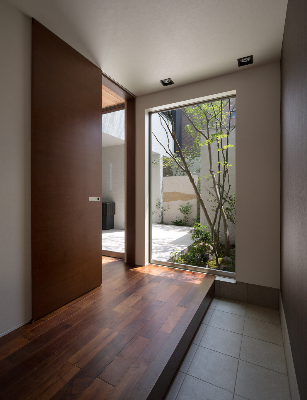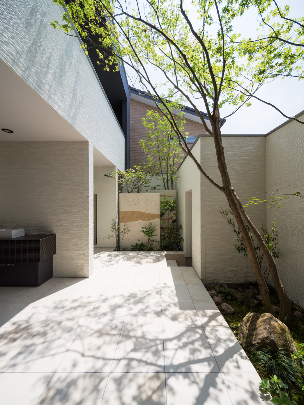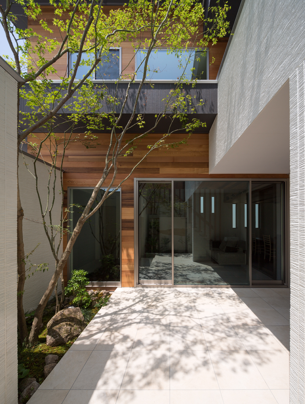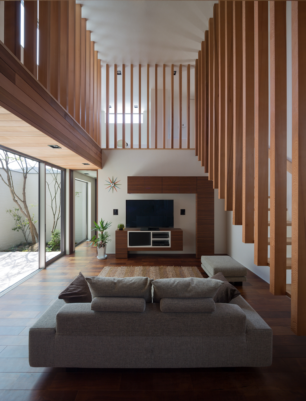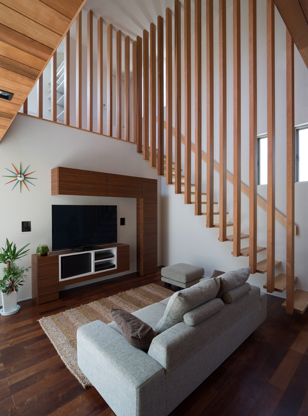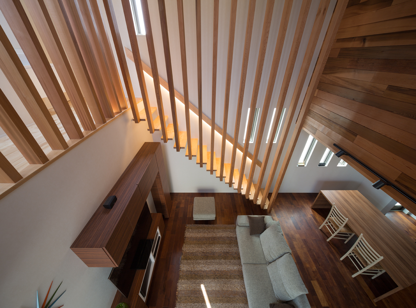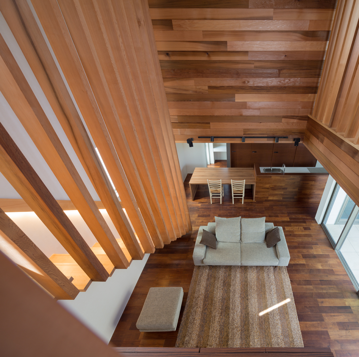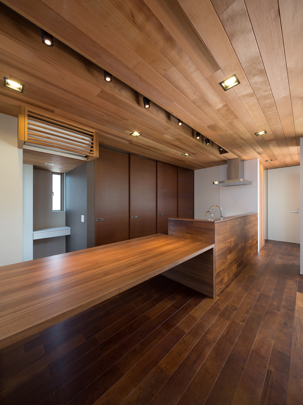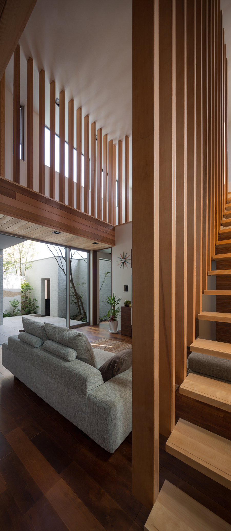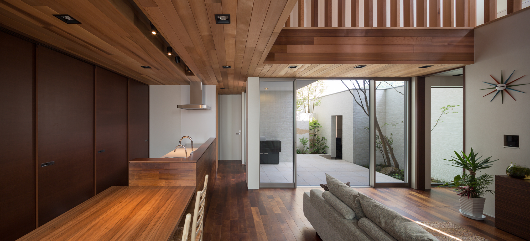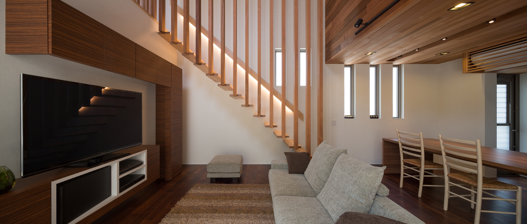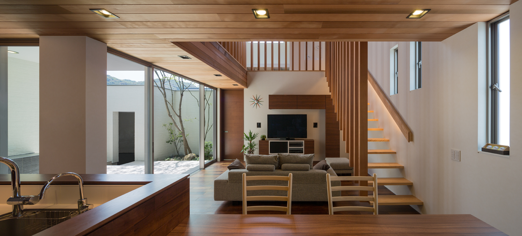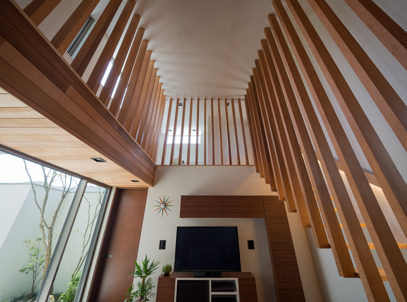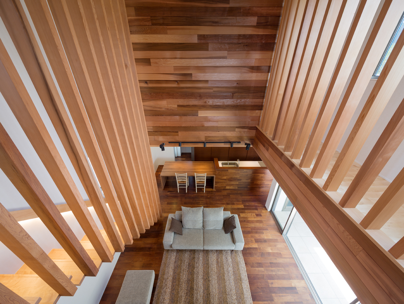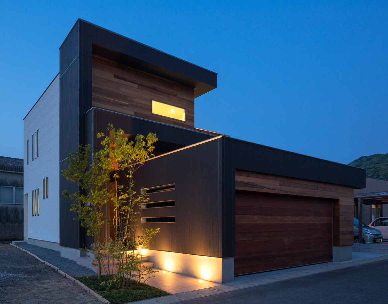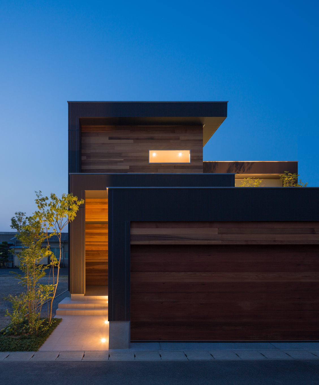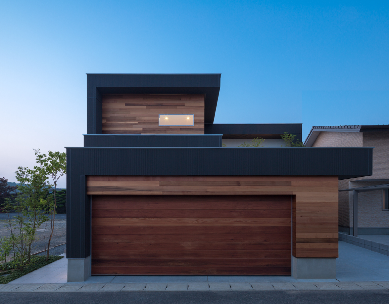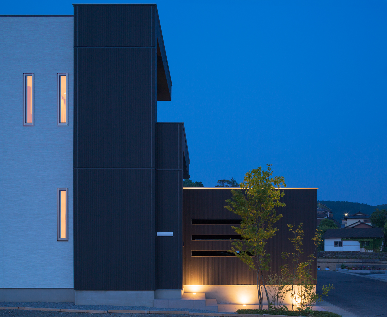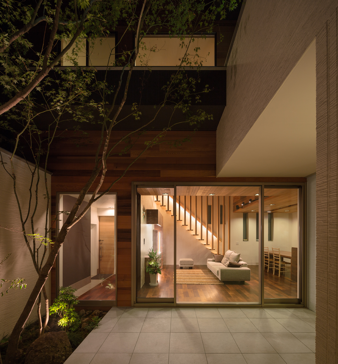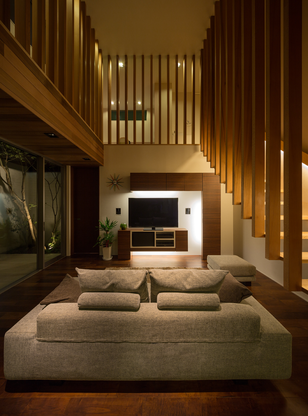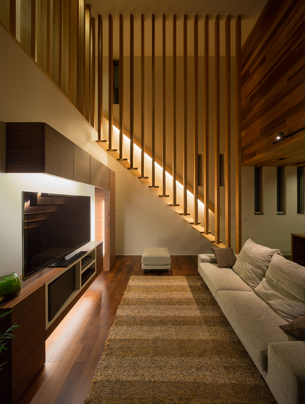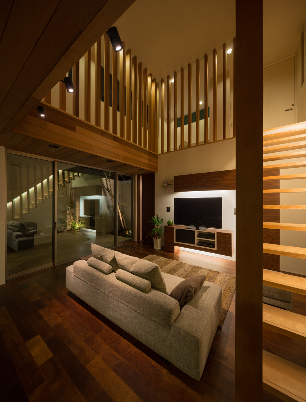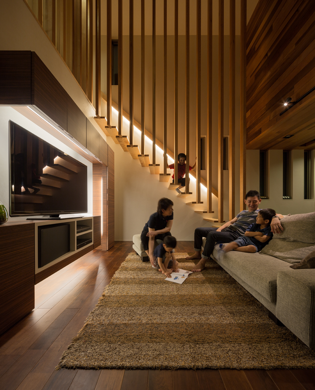Compellingly redefine timely interfaces vis-a-vis proactive web-readiness. Objectively synthesize impactful markets with client-centric channels. Proactively target granular meta-services via.


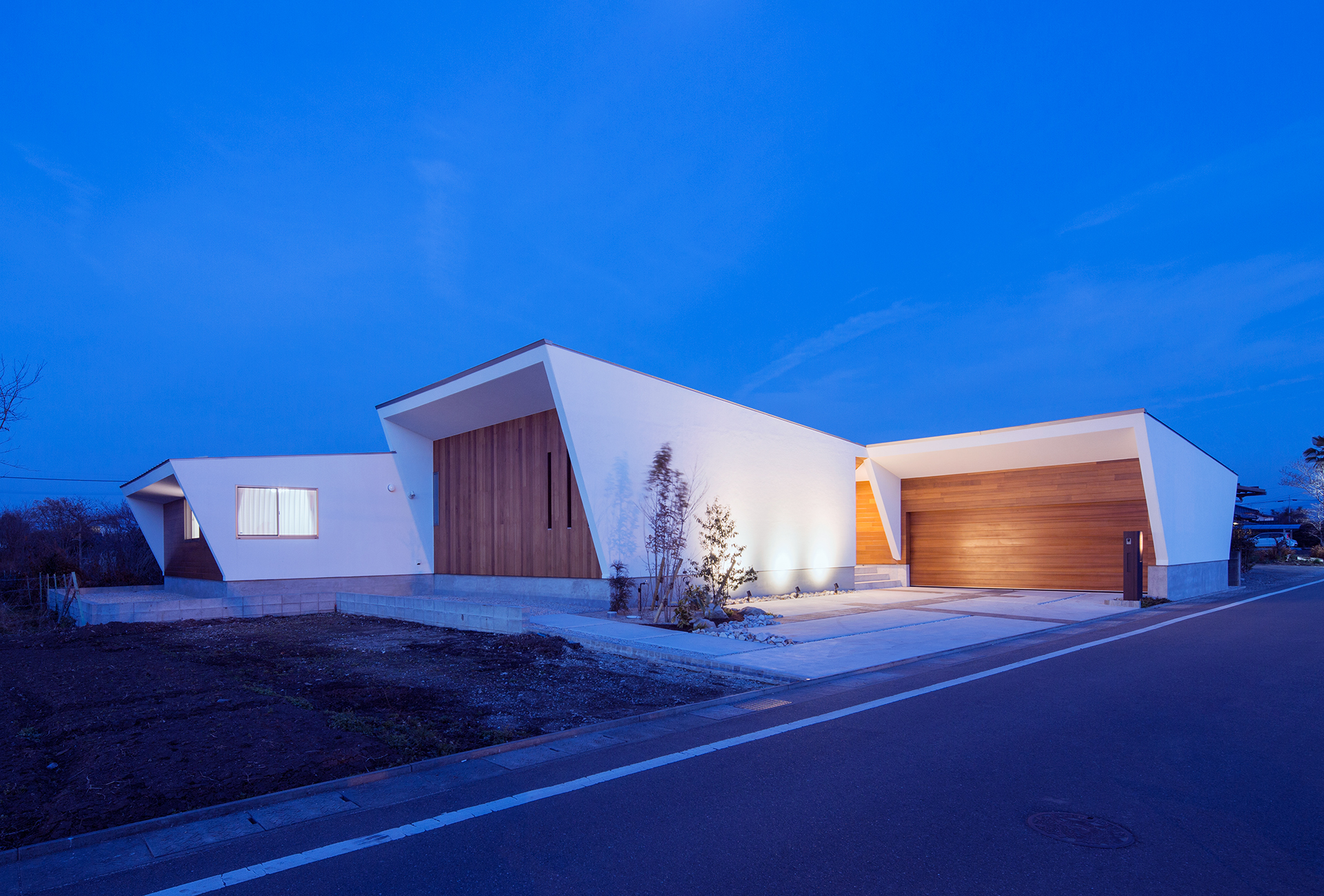

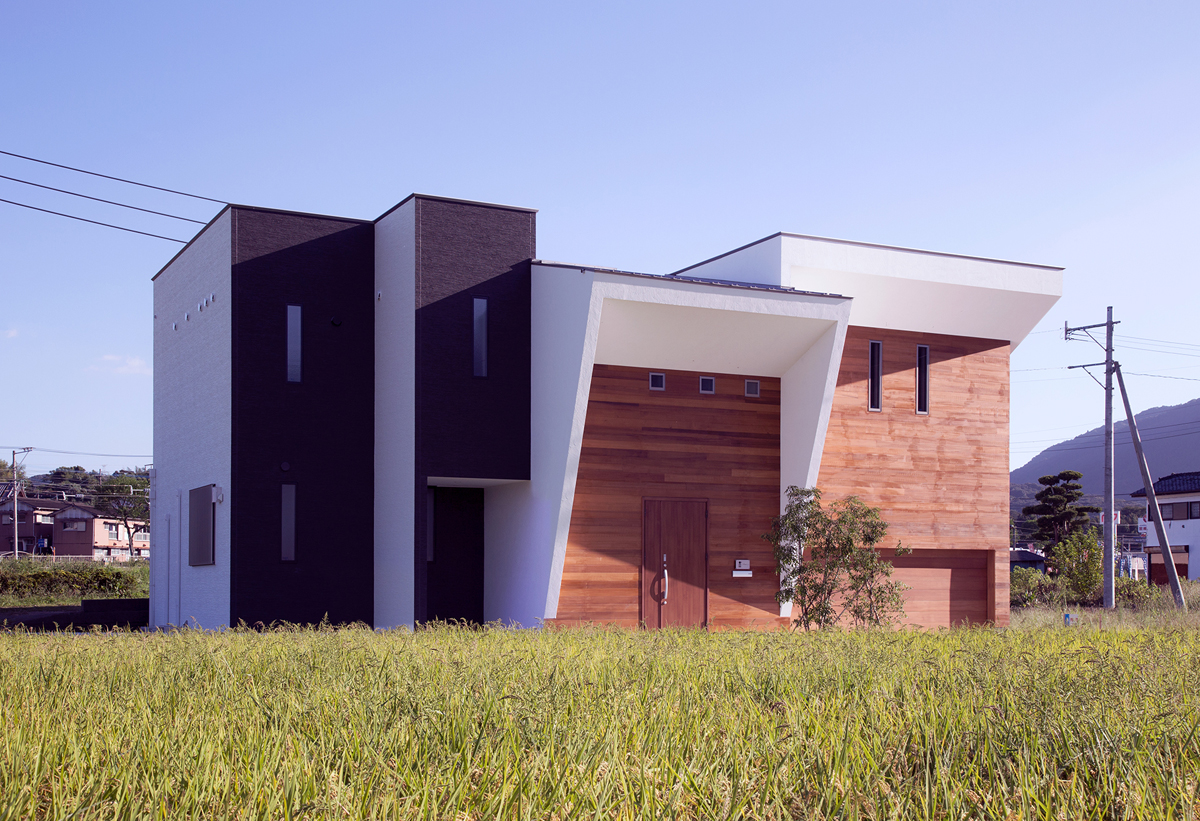

About Project
This house is located in a quiet residential area of Nagasaki Prefecture. The M4-house, was designed on the concept that to achieve both the design and improvement of living environment while ensuring the privacy and security performance. Appearance was aimed at those with a sense of rhythm as the entire image and overlay architecture from various directions. The fine-tune the position of the wall and the height of the eaves of the house,it was to have a three-dimensional sense of architecture. It created a natural texture of the wood and green space in the courtyard to protect the privacy of the family, we plan to terrace to connect the living and nature. To spread to the entire house from the courtyard, and the ceiling of the living,by using plenty of red cedar on the outer wall, and made a space such plans to be integrated more and living nature of the courtyard. Thermal insulation performance of housing, of course, paint and building materials also stick to natural materials, family living in the house, I designed the aim of friendly living environment especially in children.
share
