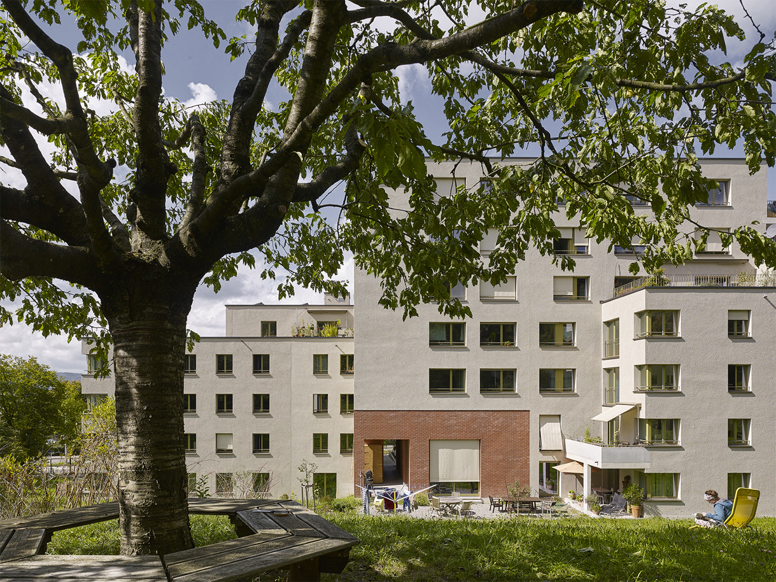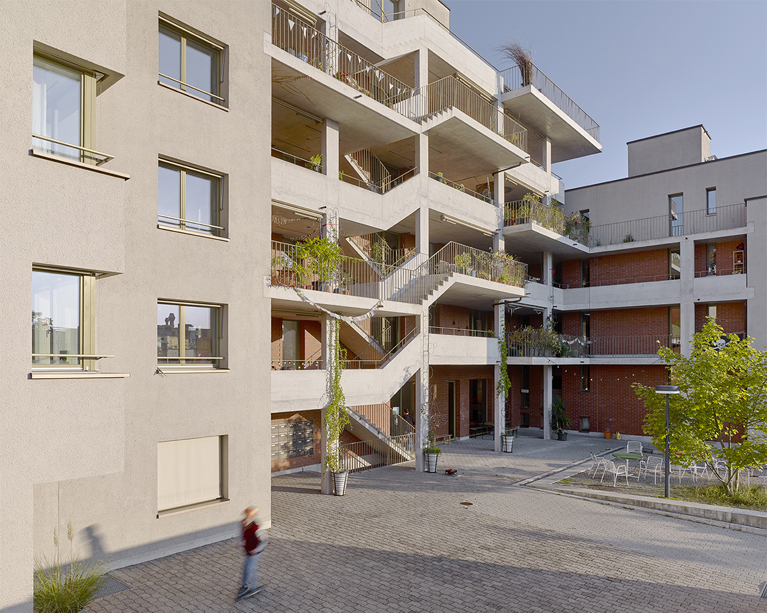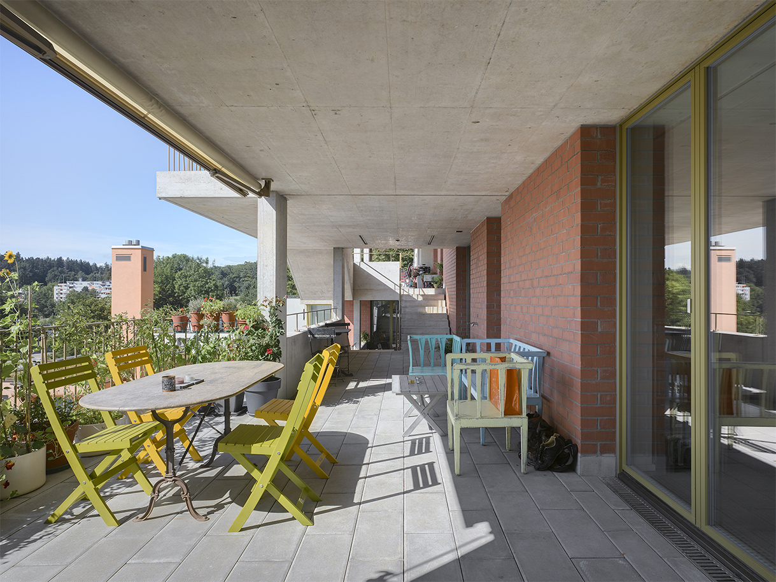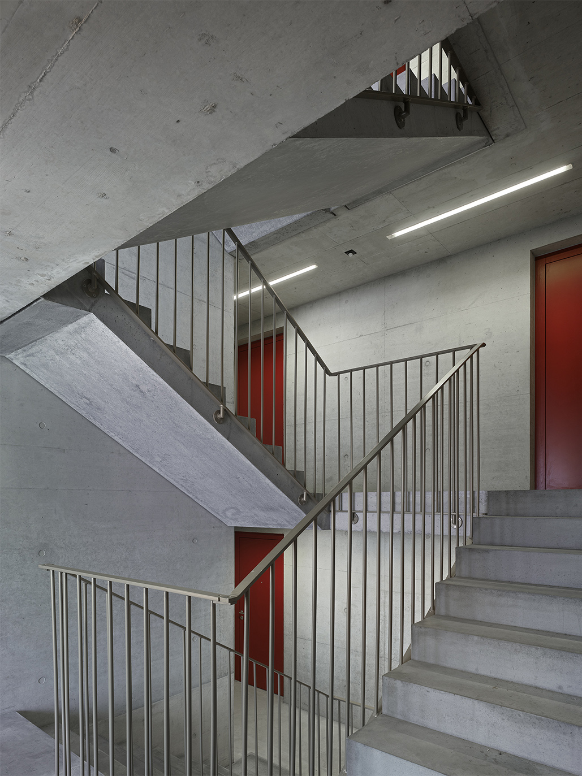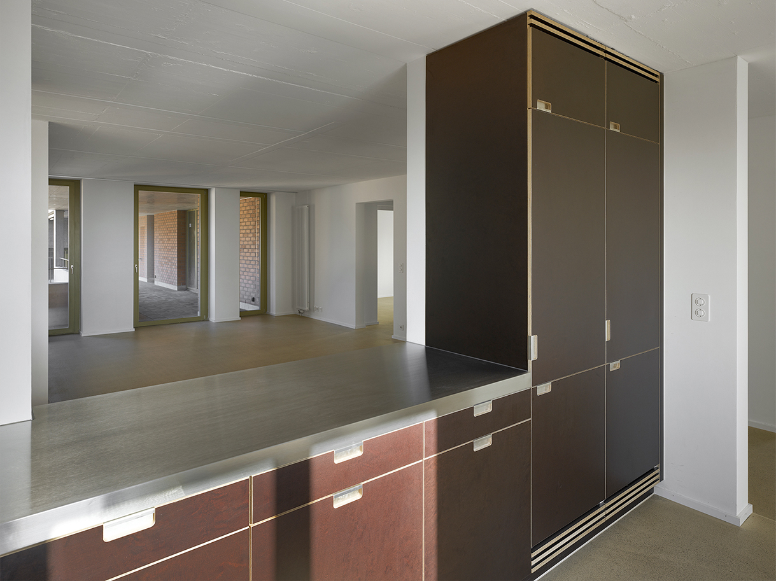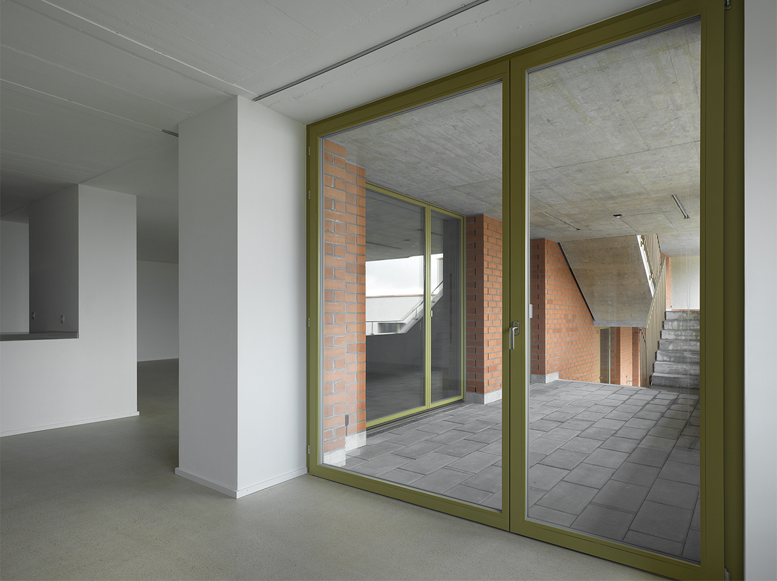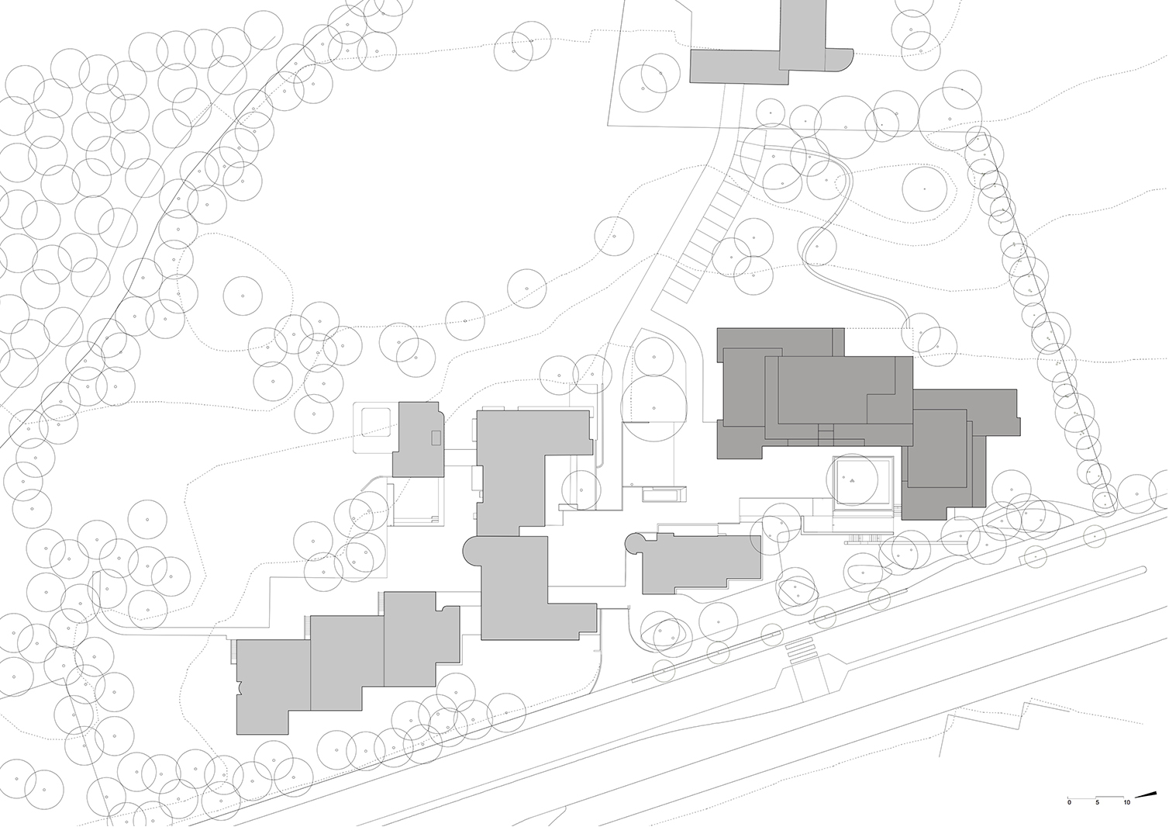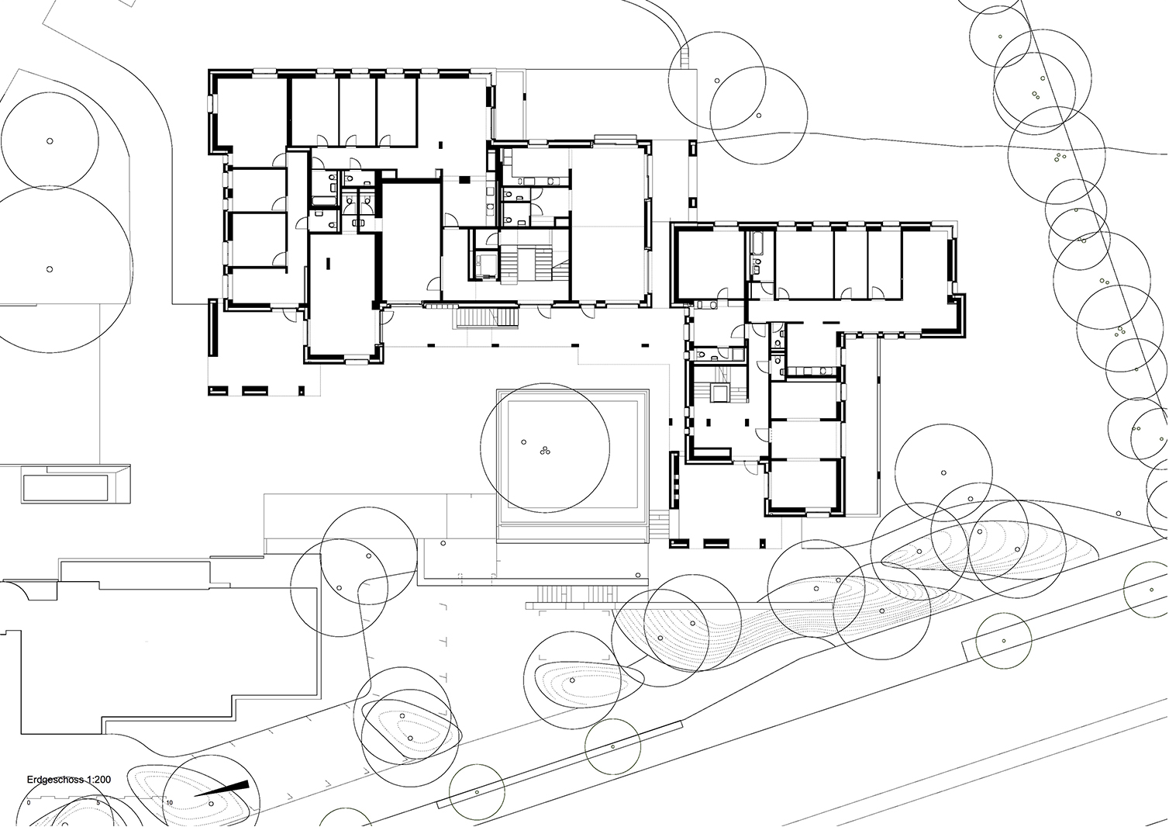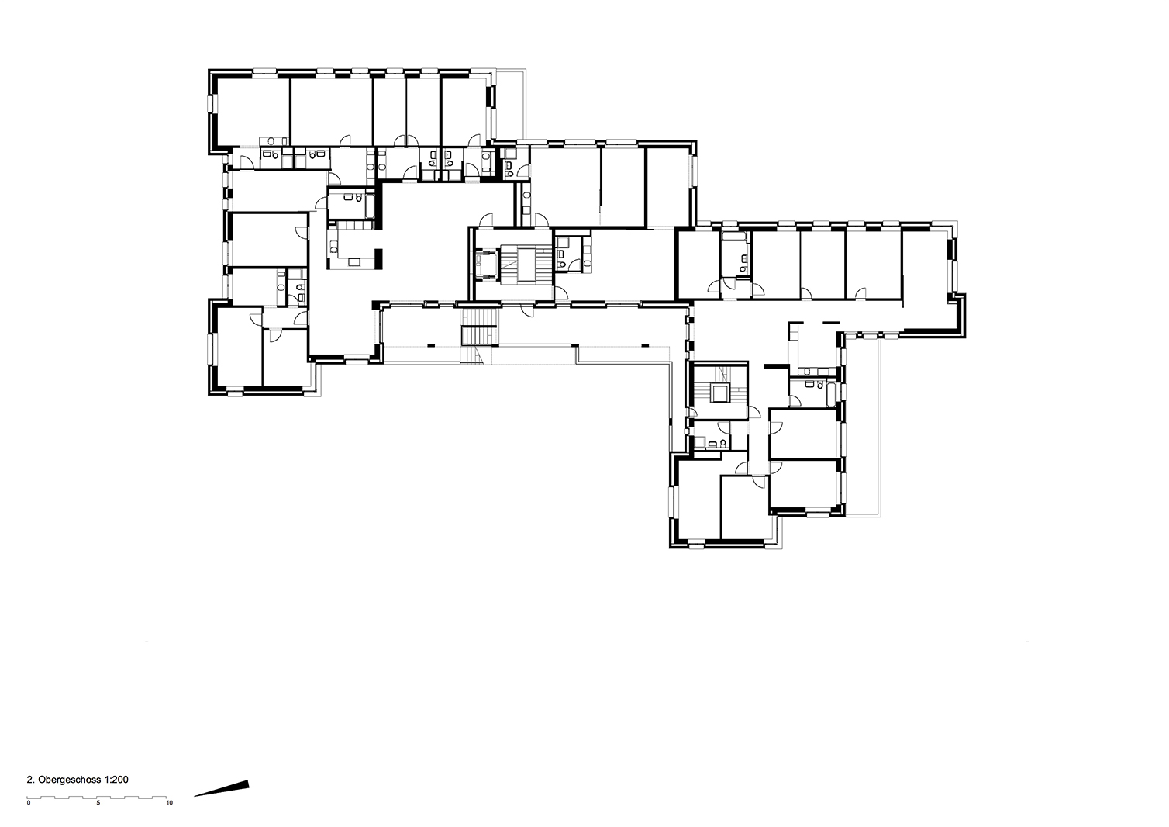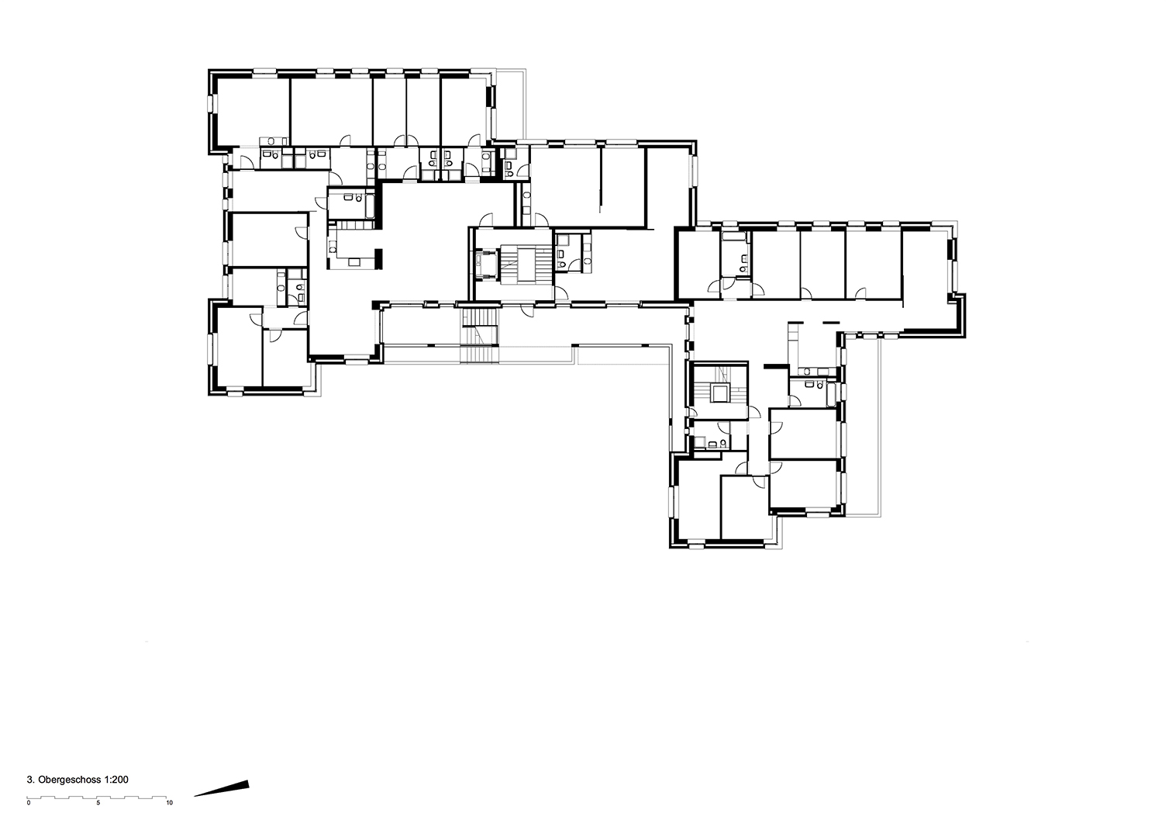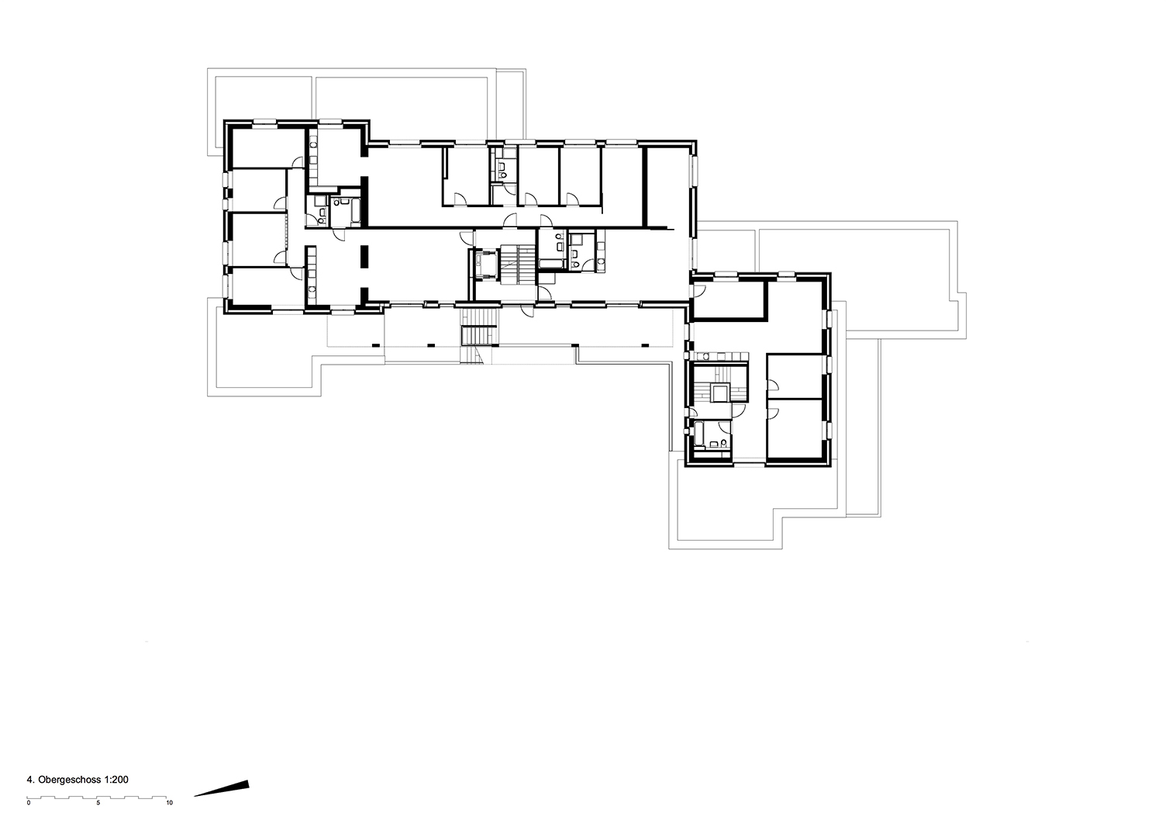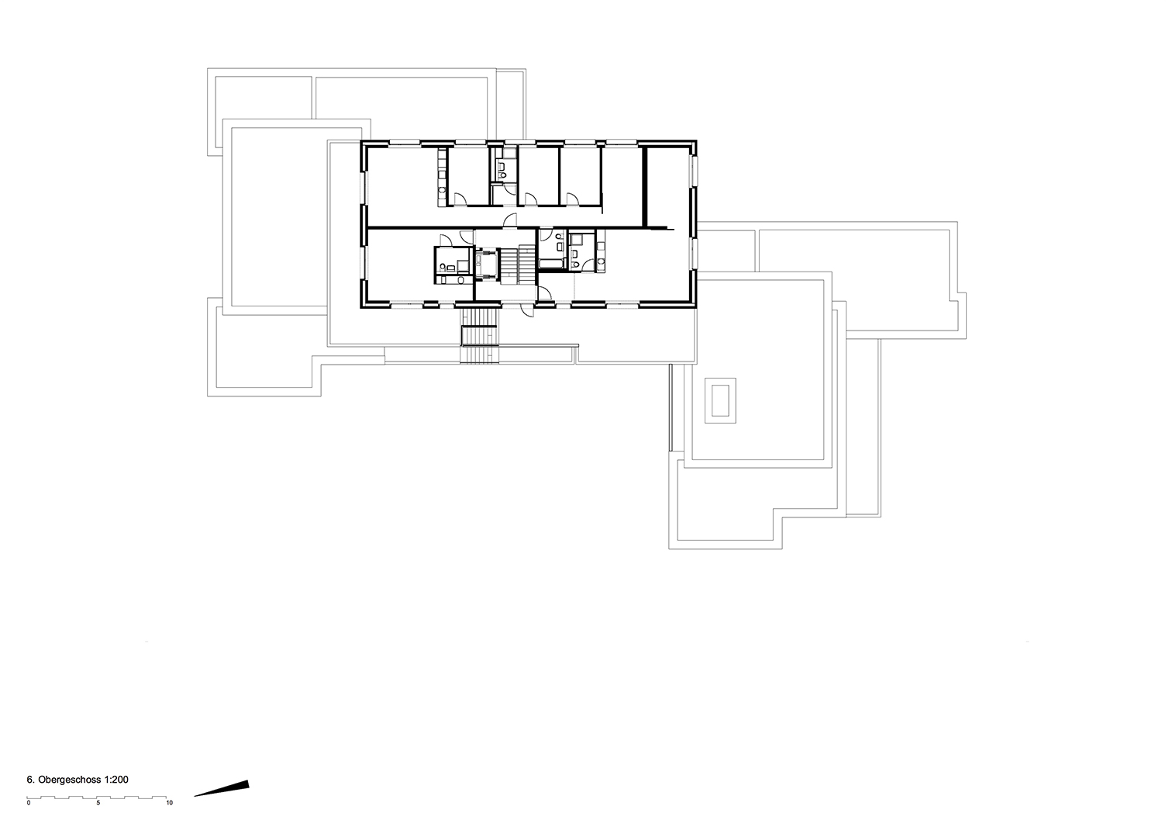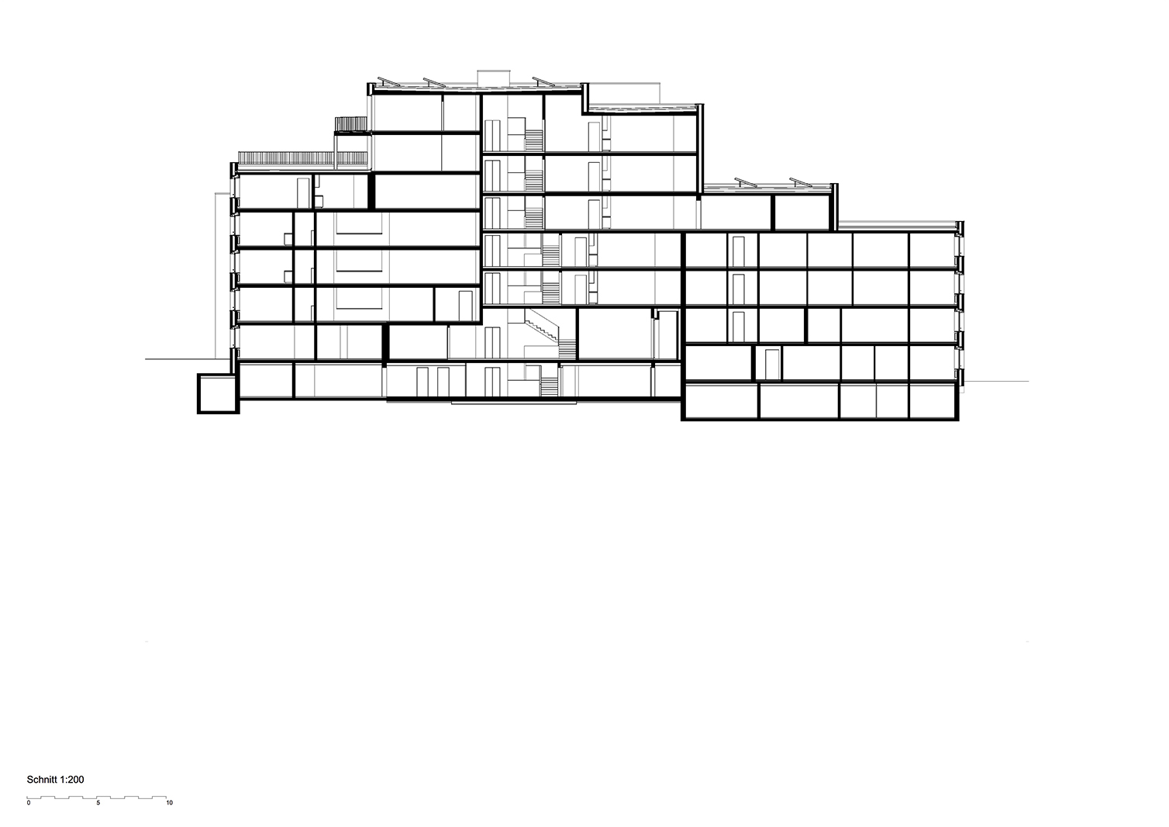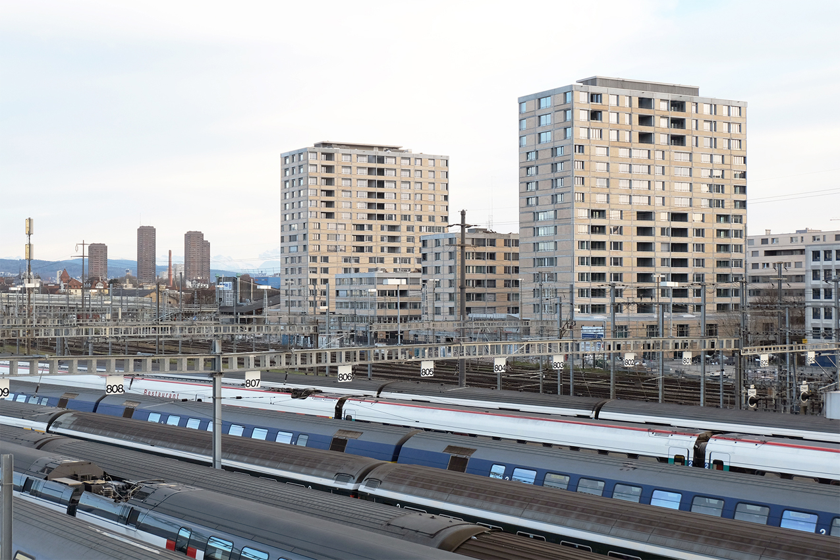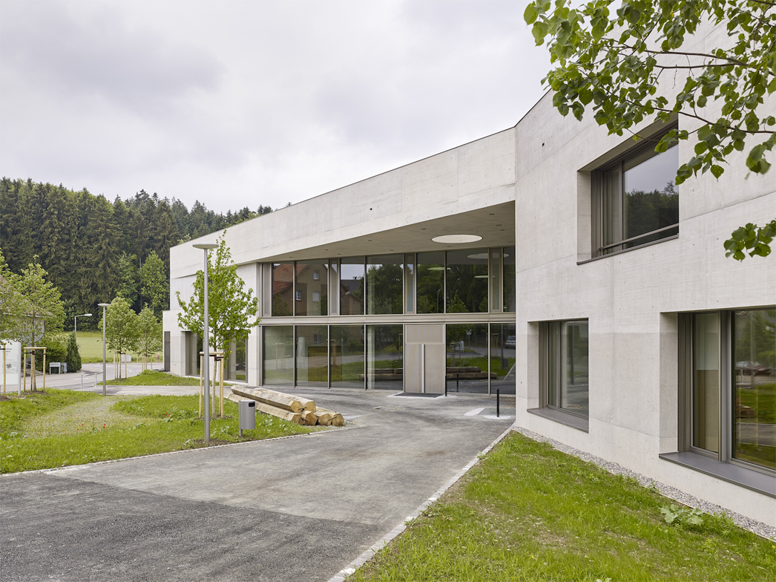The two buildings at Regensdorferstrasse 190 and 194 are being joined into a whole by an extension. Exterior terraces and stairs network the new structure with the existing residential buildings across all storeys. This results in a sufficient size with critical structures to enable collaborative living.
The new building is two storeys higher than the existing structures and forms a striking silhouette together with the attic storey. The cubic structure of the existing compound by Wolfgang Stäger is being developed further and accentuated with the new elevation. The distinctive appearance gives the new Kraftwerk in Zürich-Höngg a strong identity.
The “commune terrace” forms the heart of the settlement. It offers a series of jointly used outdoor spaces that are open to everyone. The half-storey offsetting of the two buildings is revealed in the longitudinal section: an important condition for the networked living environment. Kraftwerk 2 can be lived in and experienced as a collective home. Not only internal relationships are developed, but also external relationships to the city.
Thanks to the structure of the veranda and the design of the adjacent living rooms, residents can withdraw to their private spaces. While the respective kitchens and dining rooms are directly adjacent to the veranda, the privacy of the living rooms and bedrooms is assured at all times. Two separate stairwells provide the actual access to the dwellings. All residential units are accessible directly from the stairwells. This means the verandas do not serve as escape routes and can be furnished as desired.
The available housing ranges from small satellites and 2½ room residential units to large eleven-room flat share clusters with 330 m2 of living space, establishing the foundation for various forms of collaborative living. The residential units are organised as spacious room arrangements and permit small promenades. Common and private rooms are combined into local groups and form diverse living environments. Most of the residential units are oriented in more than one direction and offer a variety of views with good lighting.
The ensemble of new and old structures is joined into a whole by plastered double masonry walls. The mineral plaster is painted in a warm shade of grey. Red fair-faced brickwork was used to carry out the covered, shared exterior spaces. The masonry is inverted. This causes irregularities that enliven the look of the masonry. In contrast to the masonry, the veranda is carried out as an archaic site concrete structure with a sculptural character. Continuous flooring made of raw hard concrete slabs on the veranda and terraces helps converge the various structures. Thanks to the artisanal character of the materials and the lively surface textures, the room quality of the residential spaces is high.
Location:
Regensdorferstrasse 190 & 194, Zurich, Switzerland
Architect:
Adrian Streich Architekten AG
Photographer:
©Roland Bernath www.rolandbernath.ch
©Roger Frei www.rogerfrei.com
Regensdorferstrasse 190 & 194, Zurich, Switzerland
Architect:
Adrian Streich Architekten AG
Photographer:
©Roland Bernath www.rolandbernath.ch
©Roger Frei www.rogerfrei.com
