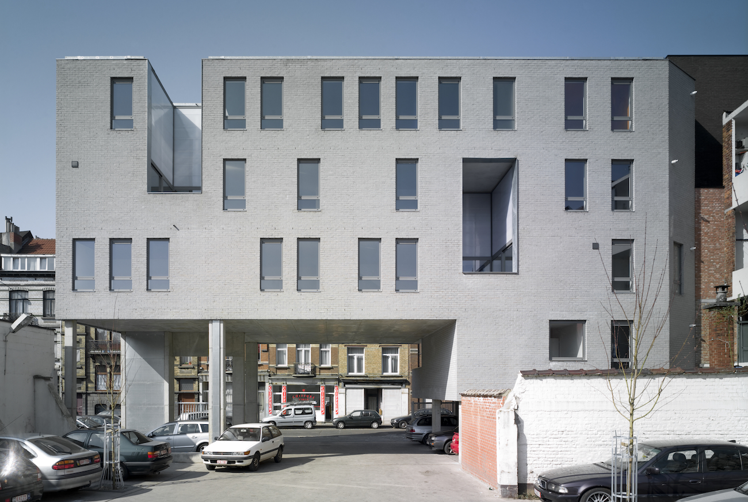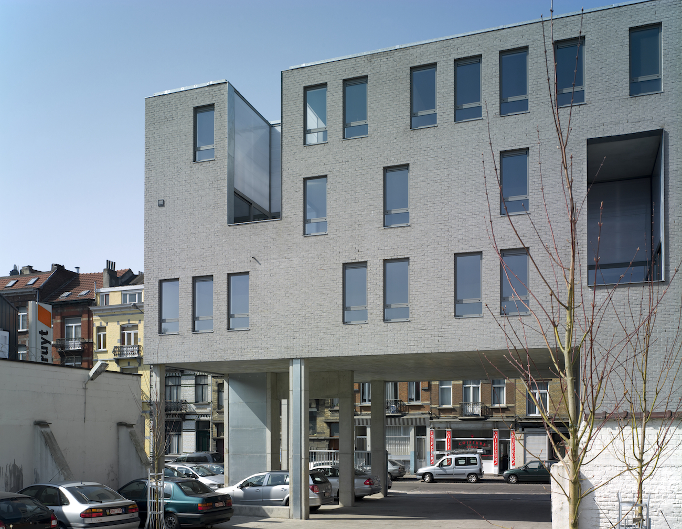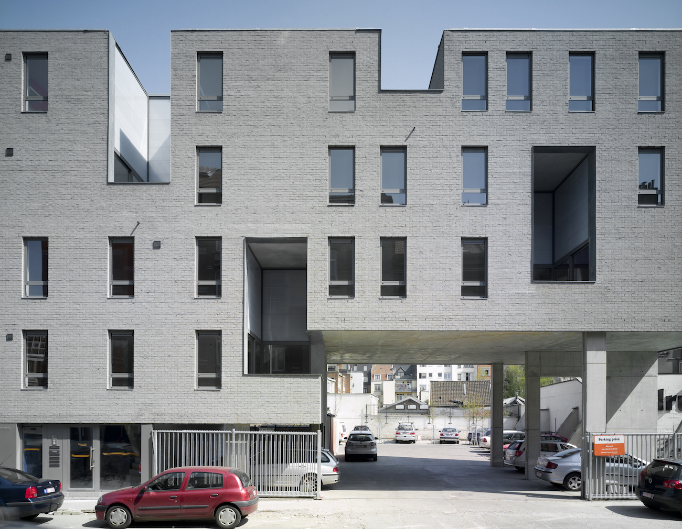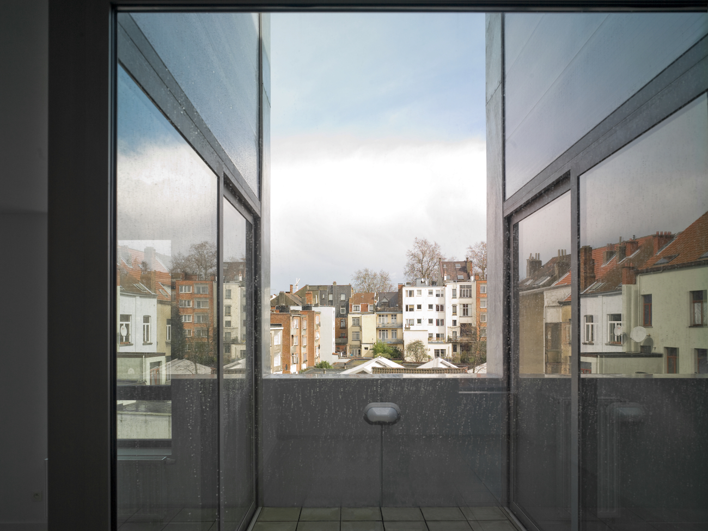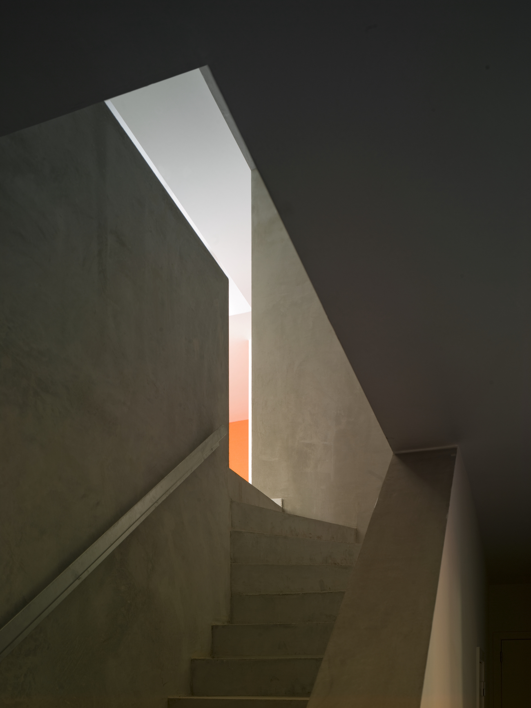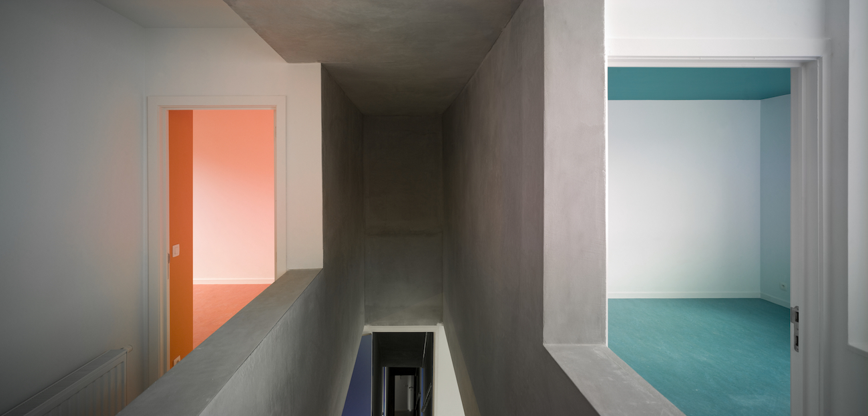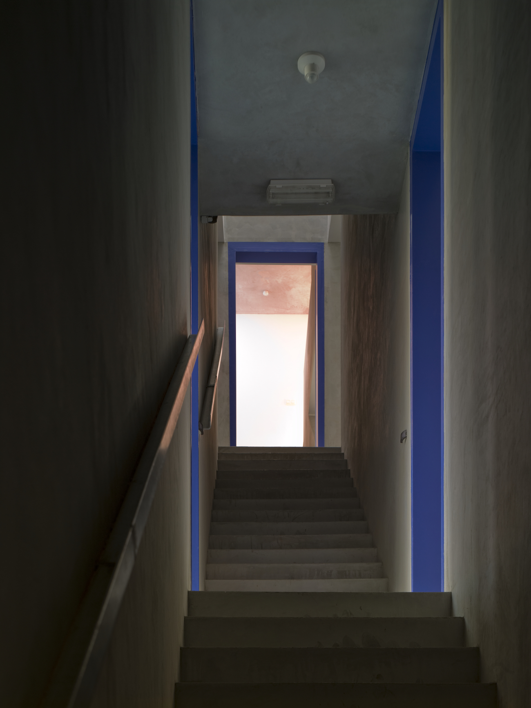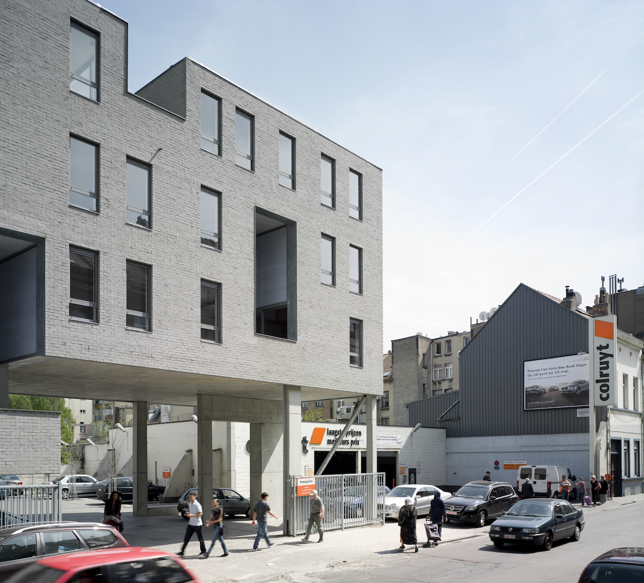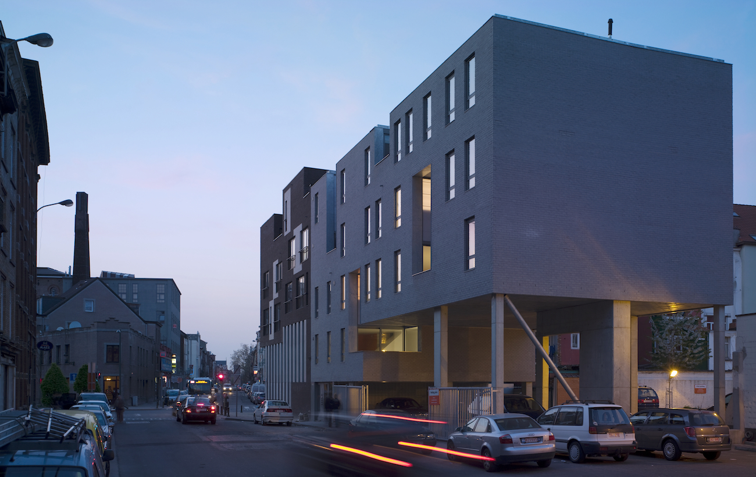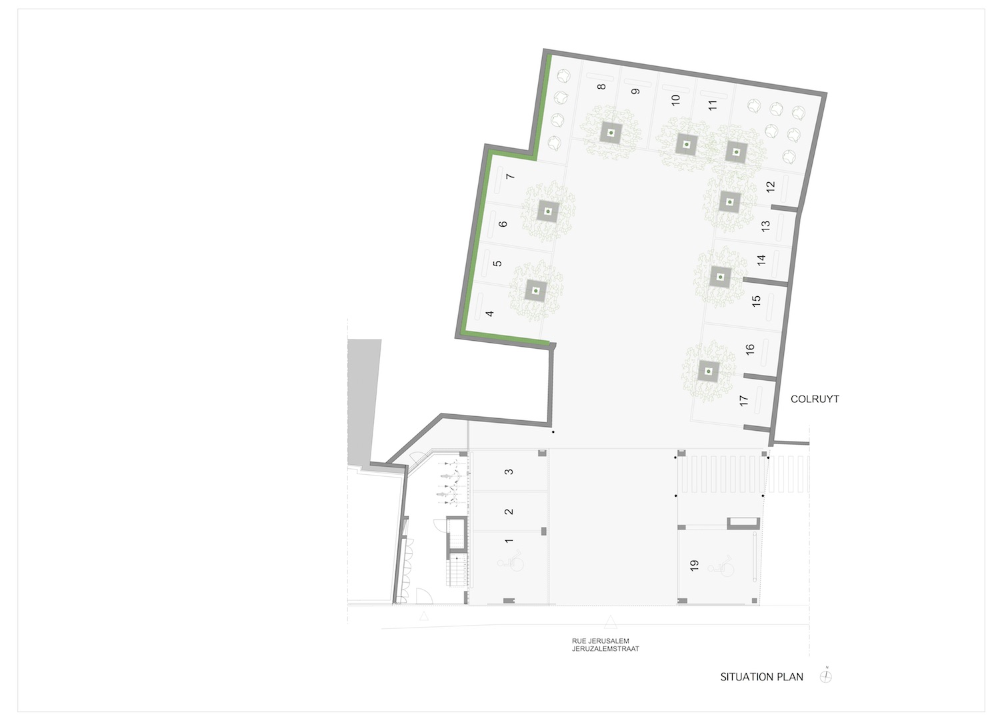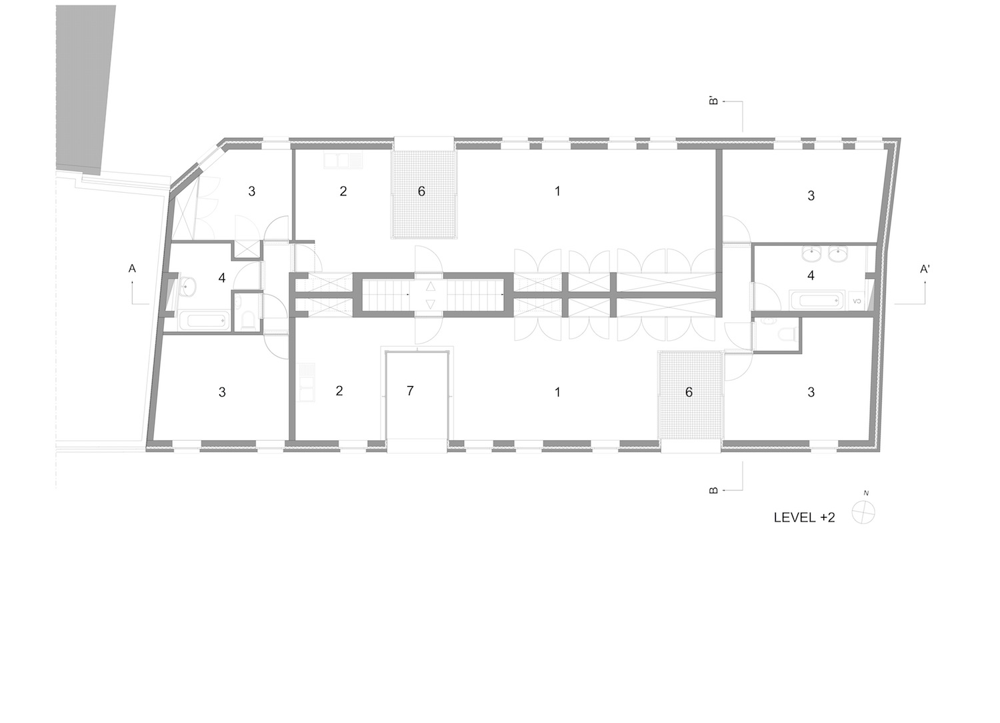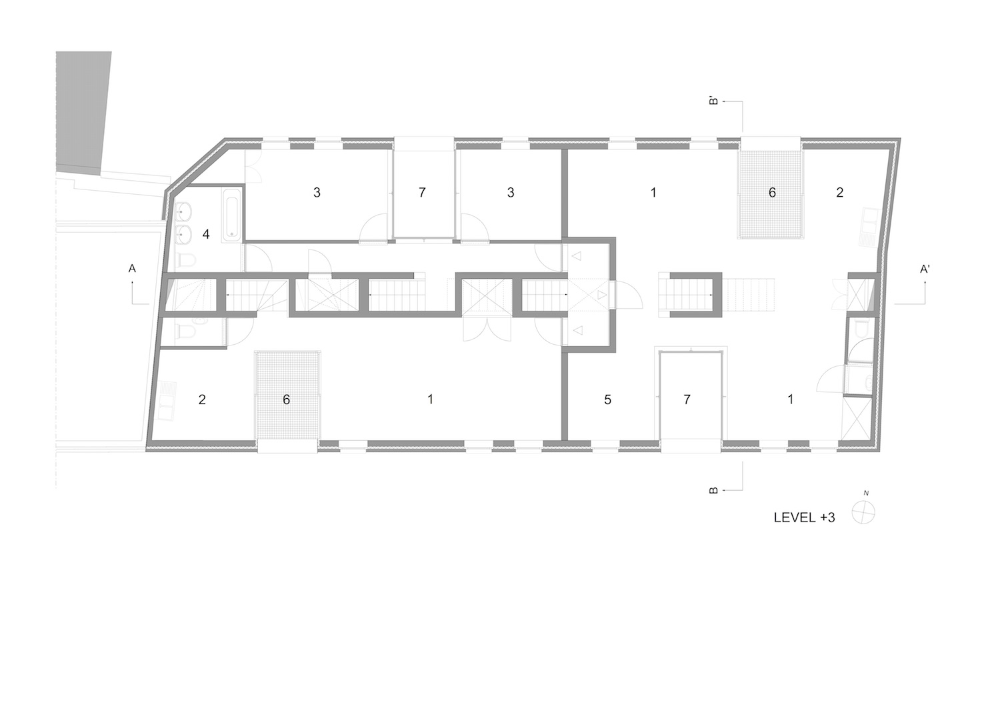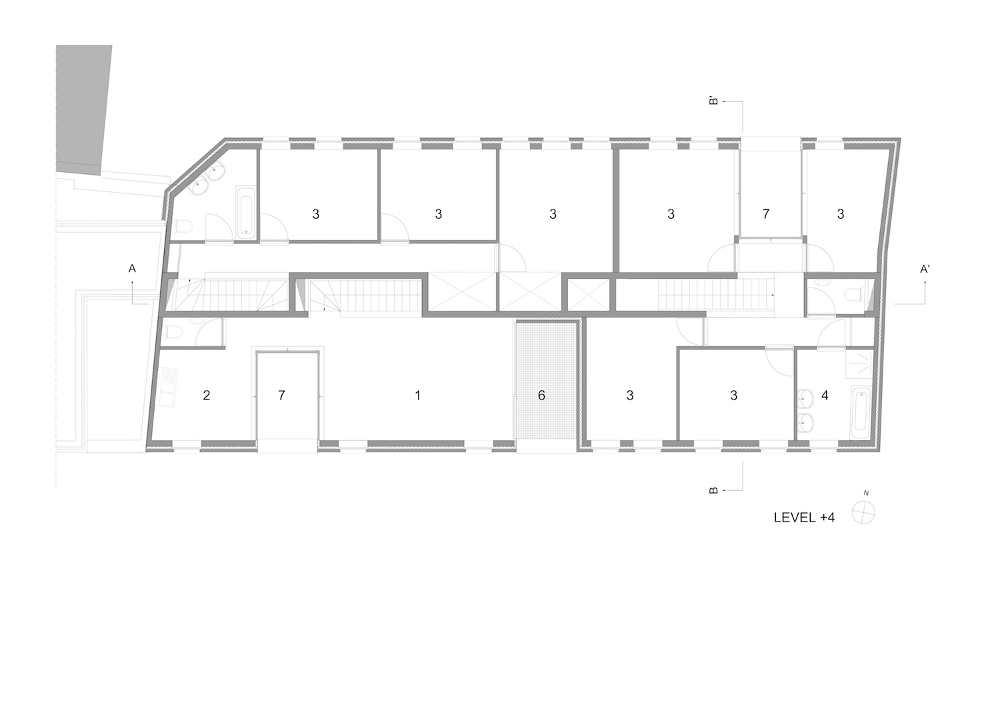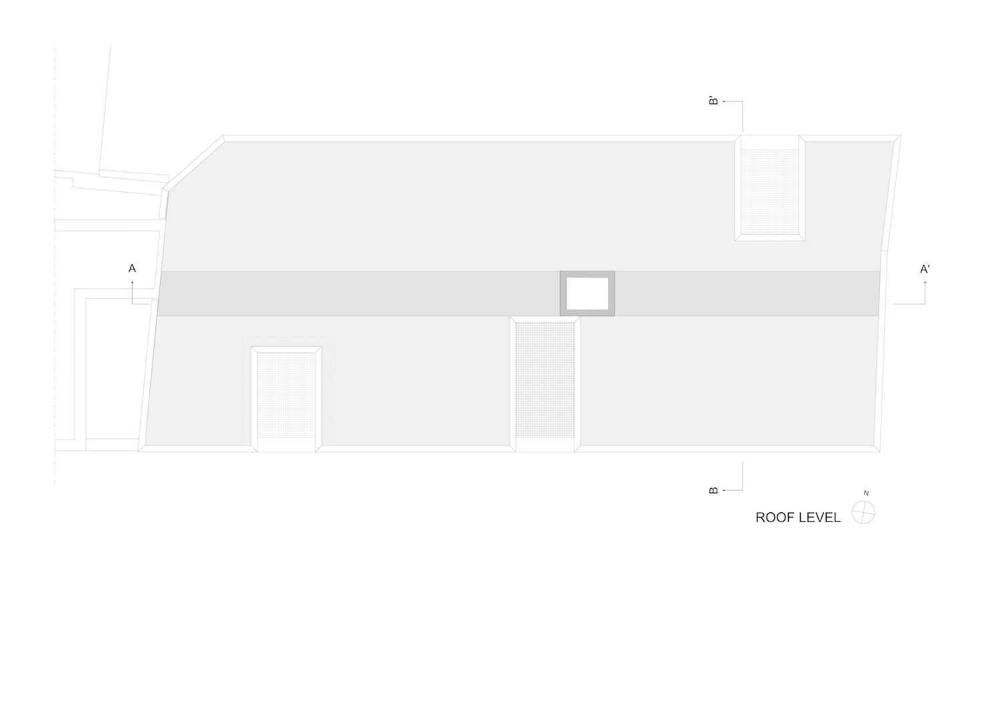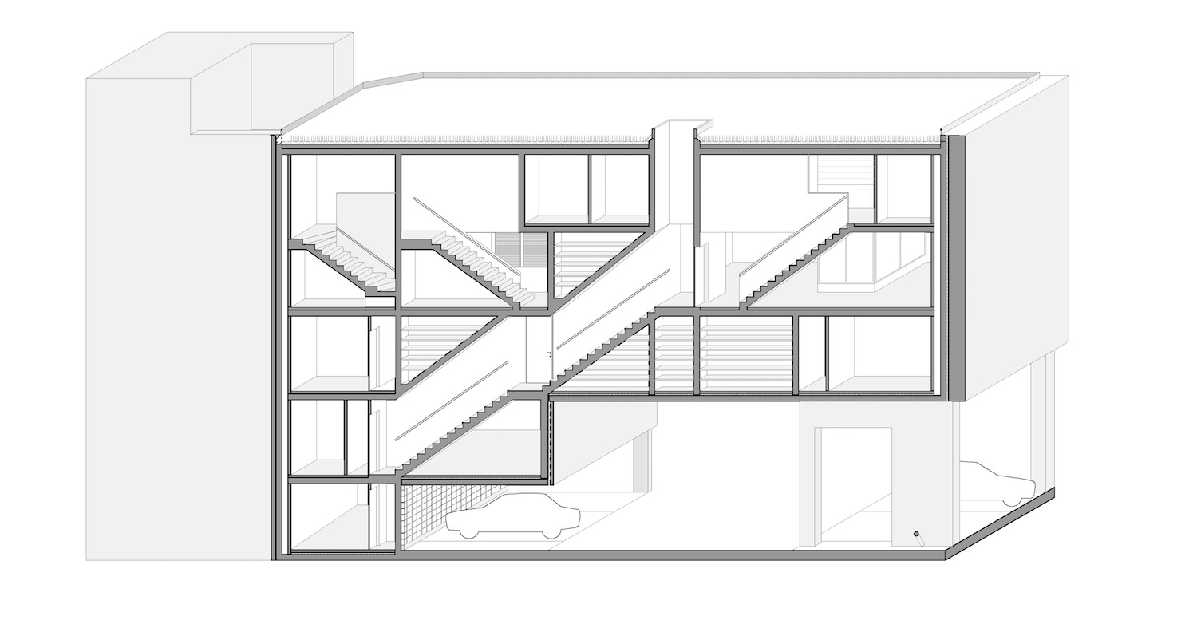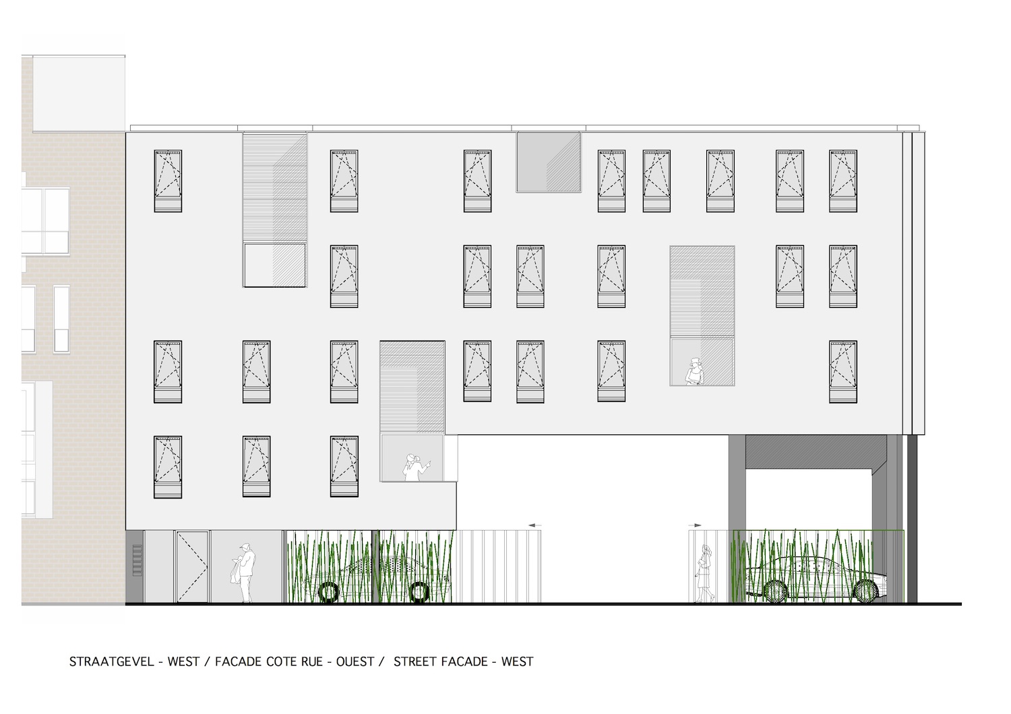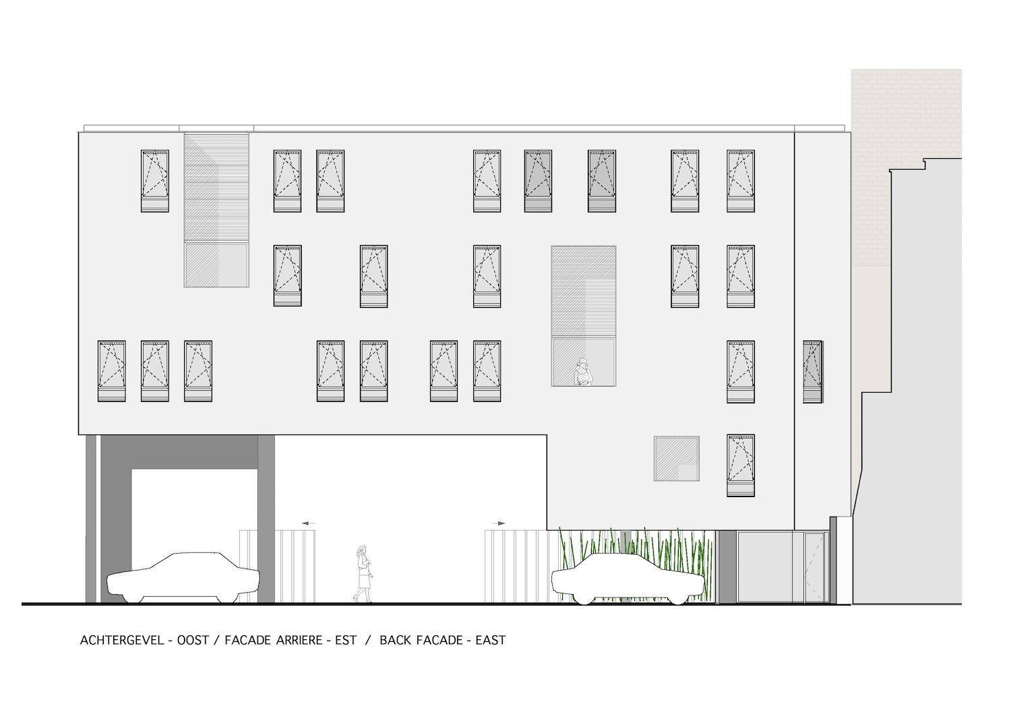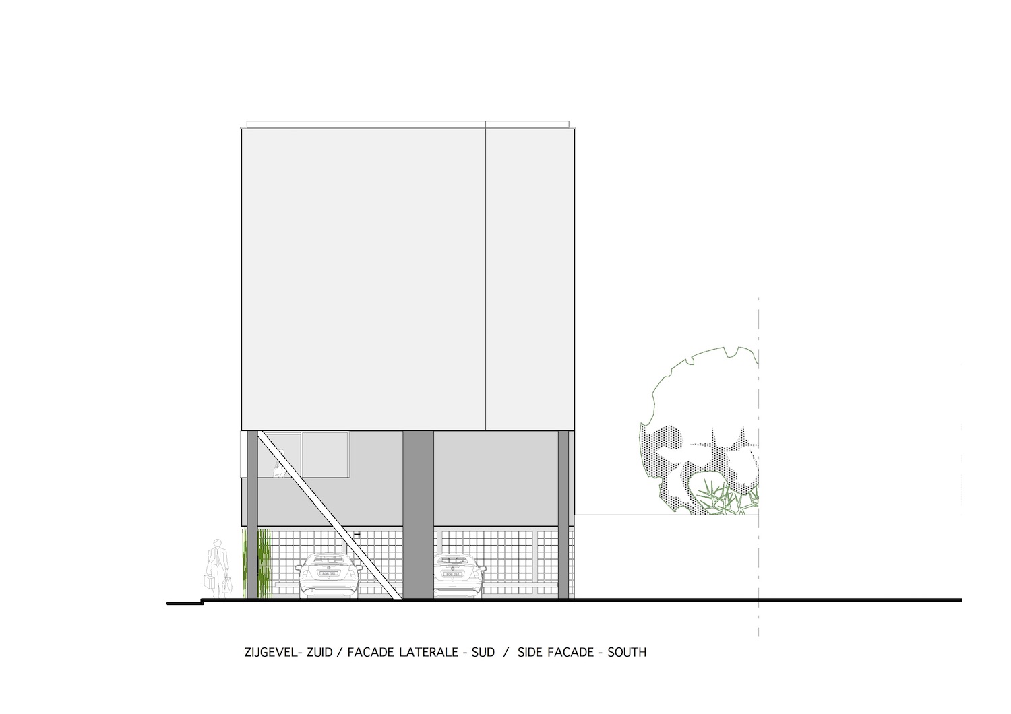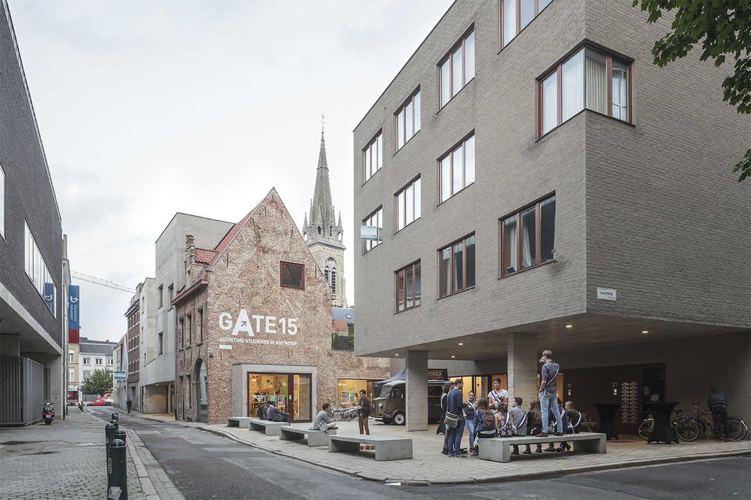Renovas, an organization that coordinates the different neighborhood contracts in Schaarbeek, planned to build a residential building on a site in the commune of Schaarbeek. The company Colruyt, however, has a shop on a neighboring terrain, and was renting the site and using it as parking space and delivery zone. The assignment consisted of combining the parking and delivery function with an urban residential building, which would complete the building block, by filling the existing void.
The layout of the ground floor, which continues to be a delivery and parking area for the Colruyt store, determines the organization of the building’s circulation and apartment spaces. To reduce the ground floor footprint of the building as much as possible, a straight staircases which follow on from oneanother were utilized, rather than a vertical core. The first staircase is perpendicular to the street and the higher ones are parallel to the street. The stairs are naturally lit with a roof light.
On the first floor there is only one small apartment, leaving the rest of the site open for delivery vehicles and parking. On the second floor there are two L-shaped apartments, both of which have an east and west orientation. On the third and fourth floor there are three duplexes that also have an east and west orientation.
To achieve continuity within the urban context, the materiality and scale of the building’s facade draws on the language of the adjacent buildings. All of the apartments have double-height terraces. The internal living spaces overlook these terraces, giving added privacy to the tenants. The increased height of the terrace spaces ensures that daylight still reaches the internal spaces. The walls of the living spaces above the terraces are made of translucent polycarbonate, which lets in light, whilst maintaining privacy between the dwellings.
The structure was designed in collaboration with Greisch, and consists of three parallel exposed concrete load bearing walls, The two facades and one internal wall. On the ground floor, concrete columns and a steel anchor support the upper floors.
To strengthen the effect of the sun cool colors are used for the interiors of the eastern rooms and warm colors for the western rooms. In the bedrooms, the floor and one wall are made in similar colors.
It was suggested that Colruyt plan the continuation of the residential building on their side in order to finish the street façade. Until now there has been no positive response, but who knows?
Project Information:
Project name: Jeruzalemstraat
Project location: Jeruzalemstraat 6, 1030 Schaarbeek
Building program: 6 apartments on top of the parking space of the Colruyt store (653m2)
Data:
Building cost: € 1 101 990 (excl. VAT and honoraria)
Cost for the design: €101 571 (architect, mechanical engineer, structural engineer)
Start design: 11/2004
Start of the construction: 29/01/2007
Practical completion: 26/02/2010
Client:
RenovaS asbl, contact person:
Jean-François Kleykens
Stephensonstraat 80, 1000 Brussel
T 02 246 91 60, F 02 216 27 73
Architect:
Architecten BOB361 architectes bvba
Goedele Desmet, Ivo Vanhamme en Jean-Michel Culas
Collaborators: Annelies Augustyns
Poincarélaan 29, B-1070 Brussel
T 02 511 07 91, F 02 511 86 07
Structural engineer:
Bureau GREISCH
LIEGE science park, Allée des Noisetiers, 25, 4031 Liège
T 04 366 16 16, F 04 366 16 18
Safety coordinator:
Eco Safe bvba
Pastorijstraat 12, 3560 LUMMEN
T 013 33 30 03, F 013 32 54 61
Mechanical engineer:
FTI nv
Hamstraat 137, 1180 Brussel
T 02 375 75 40, F 02 375 75 66
Contractor:
Balcaen & fils
Chée de Jette 396, 1081 Koekelberg
T 02 428 95 39, F 02 428 36 03
Subcontractors:
SOCOFONDA : foundation: 02 391 46 46
Hermans : terraces: 071 35 03 92,
Co.fe.mac : formwork: 064 21 55 52;
ACONSTRUCTA (ST-sanitary & heating installation) 0497 57 84 67
Électricité Générale: 0495 87 79 29
Balcaenfencing (ST-grills): 02 460 44 35
S.A. Tortolani (ST-roof): 02 652 00 25
CRABBE (ST-roof): 011 59 88 48
RAPOSO (ST-joinery): 071 27 78 78
VINK (suplier) (ST-polycarbonate): 015 25 98 47
WOLTERS (ST-rail): 013 53 98 67
CATRY-menisier (ST-carpenter): 0475 34 58 56
BRIQUES DE VERRE (ST-glass blocks): 0478 52 56 31
IDEAL CONCRETE (ST-stairs): 04 385 00 67
Photographer:
André Nullens
Burchtlaan 40, 2900 Londerzeel
T 052 30 25 81
