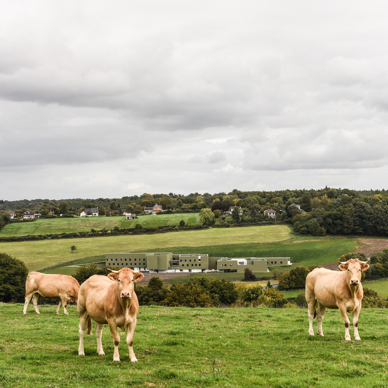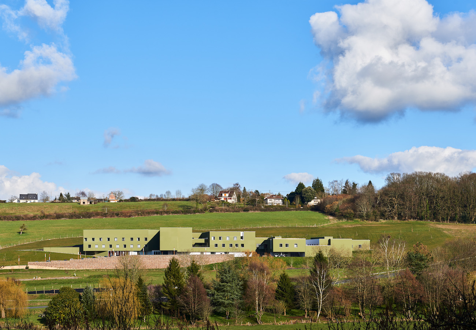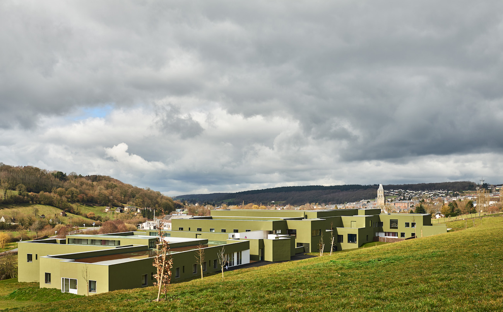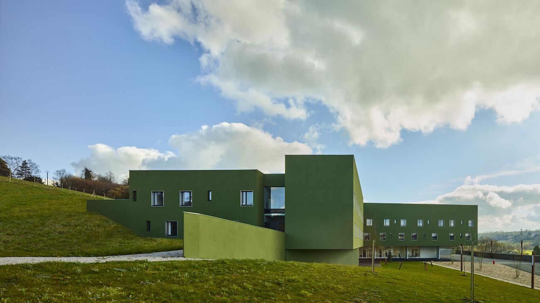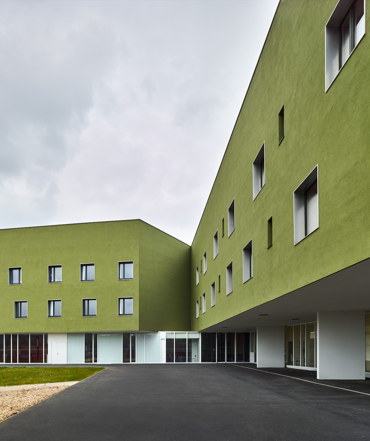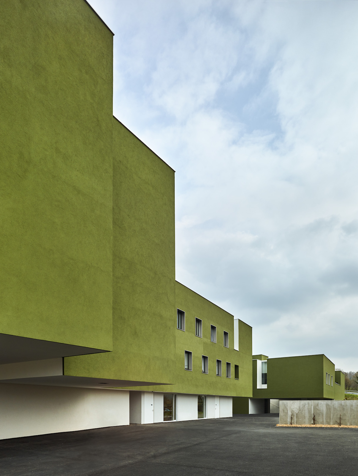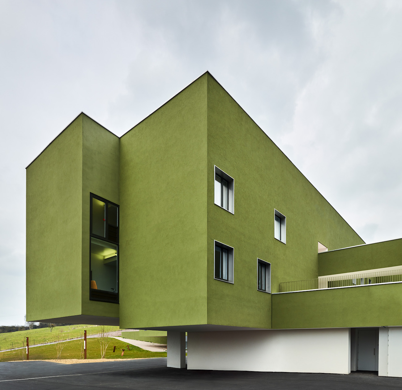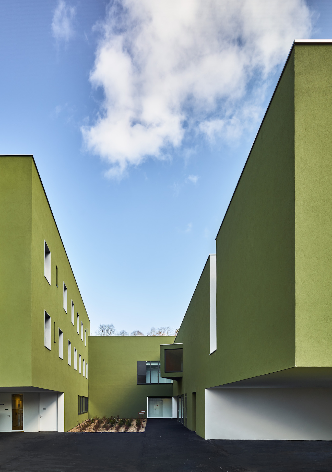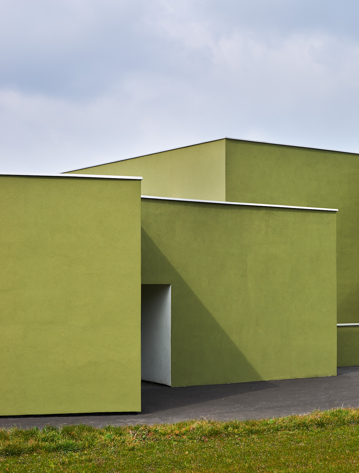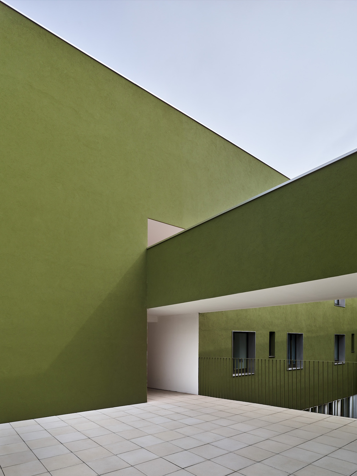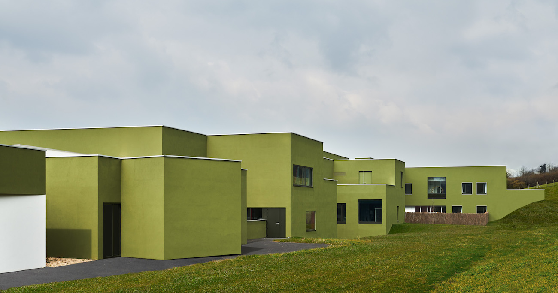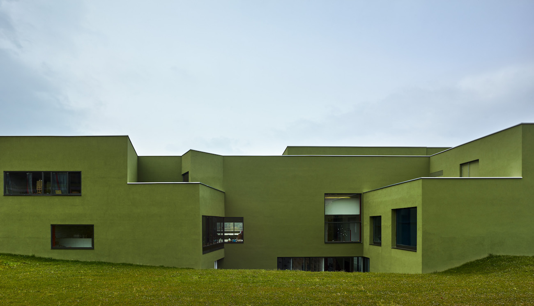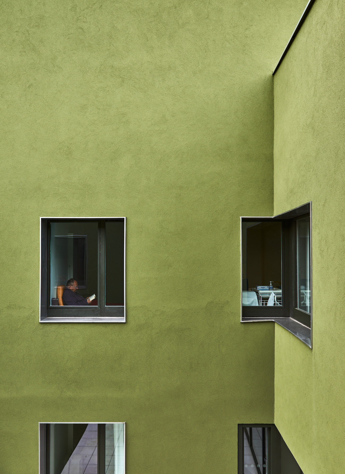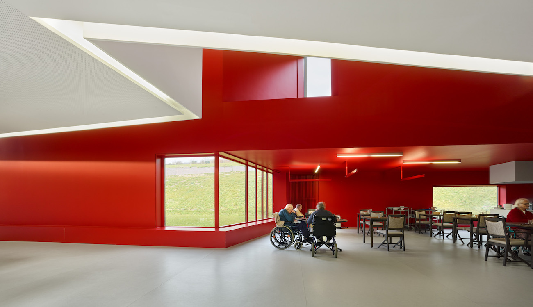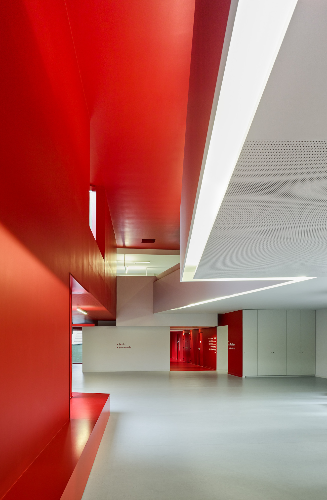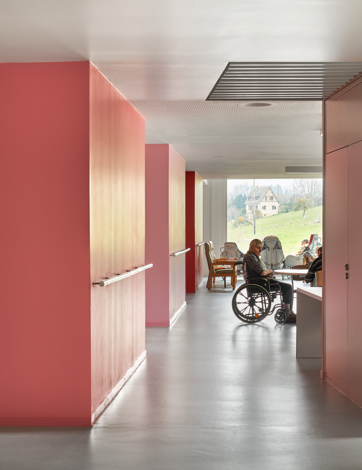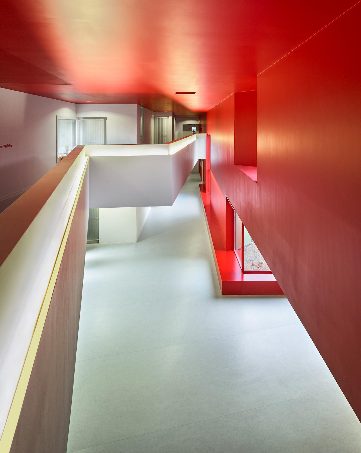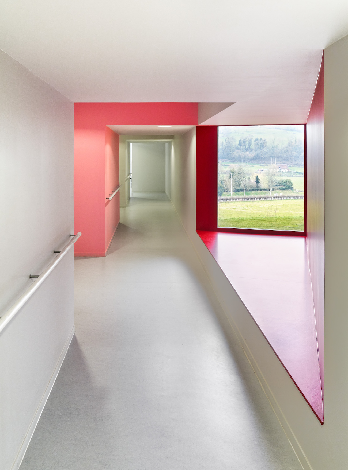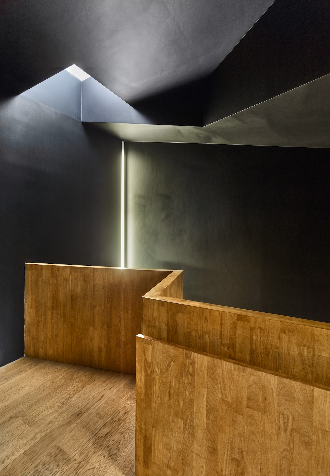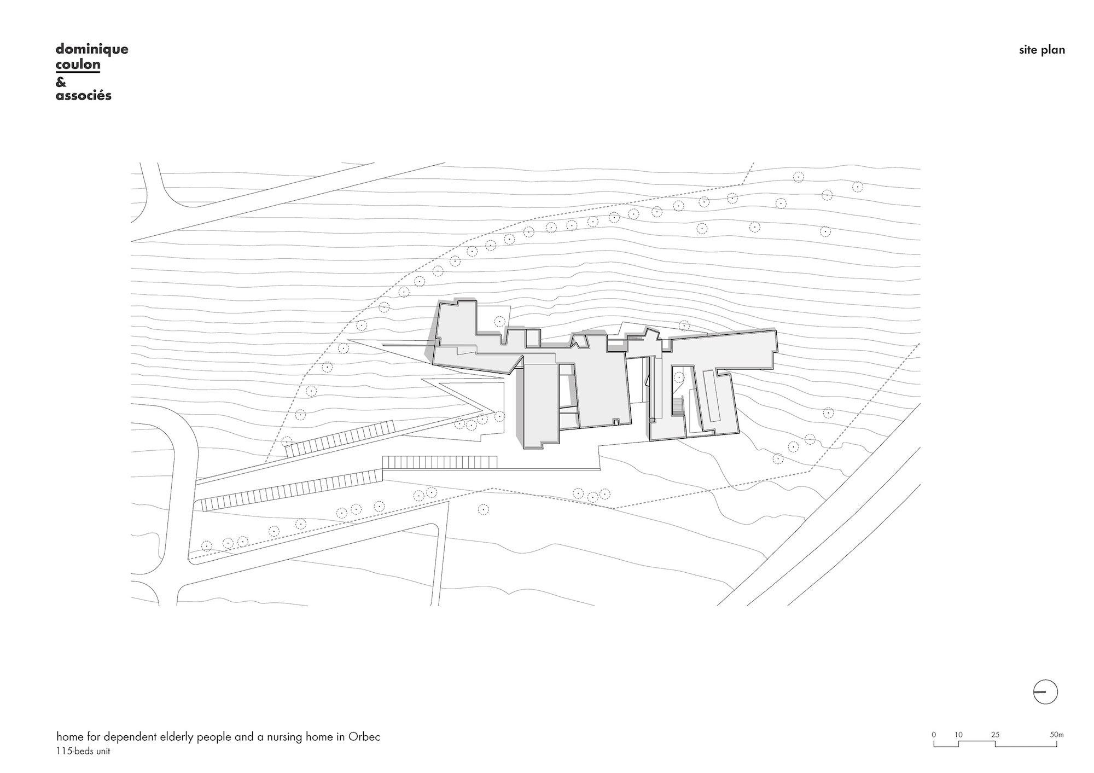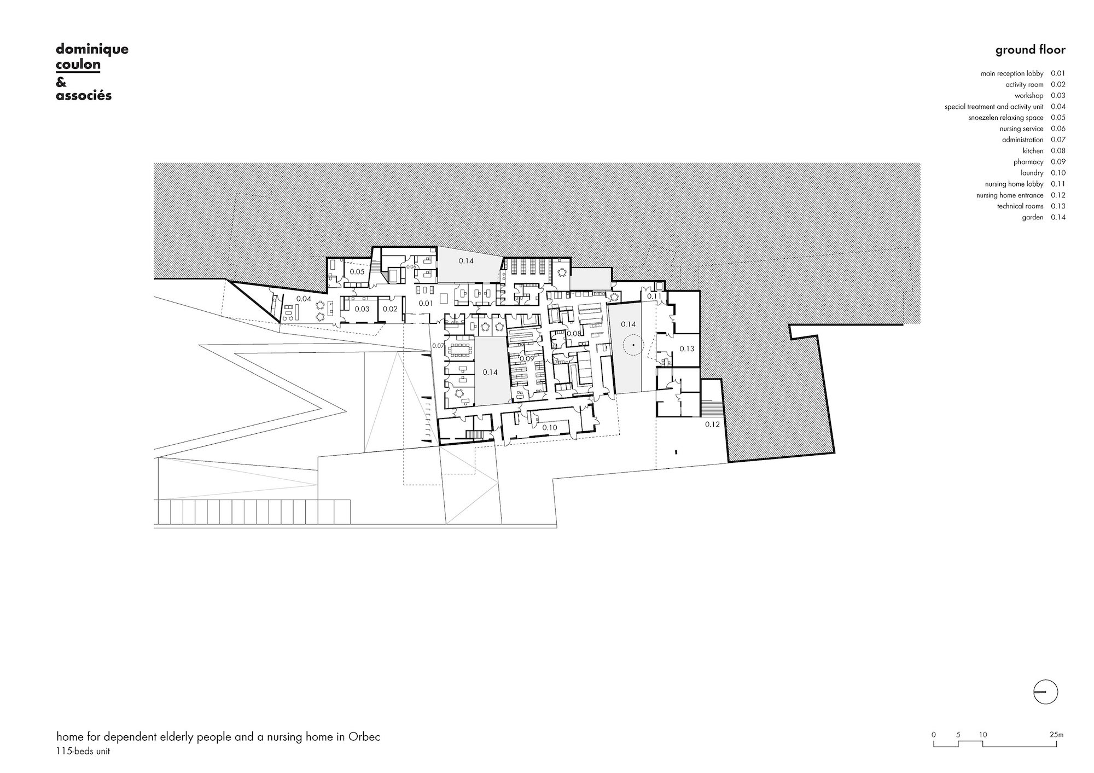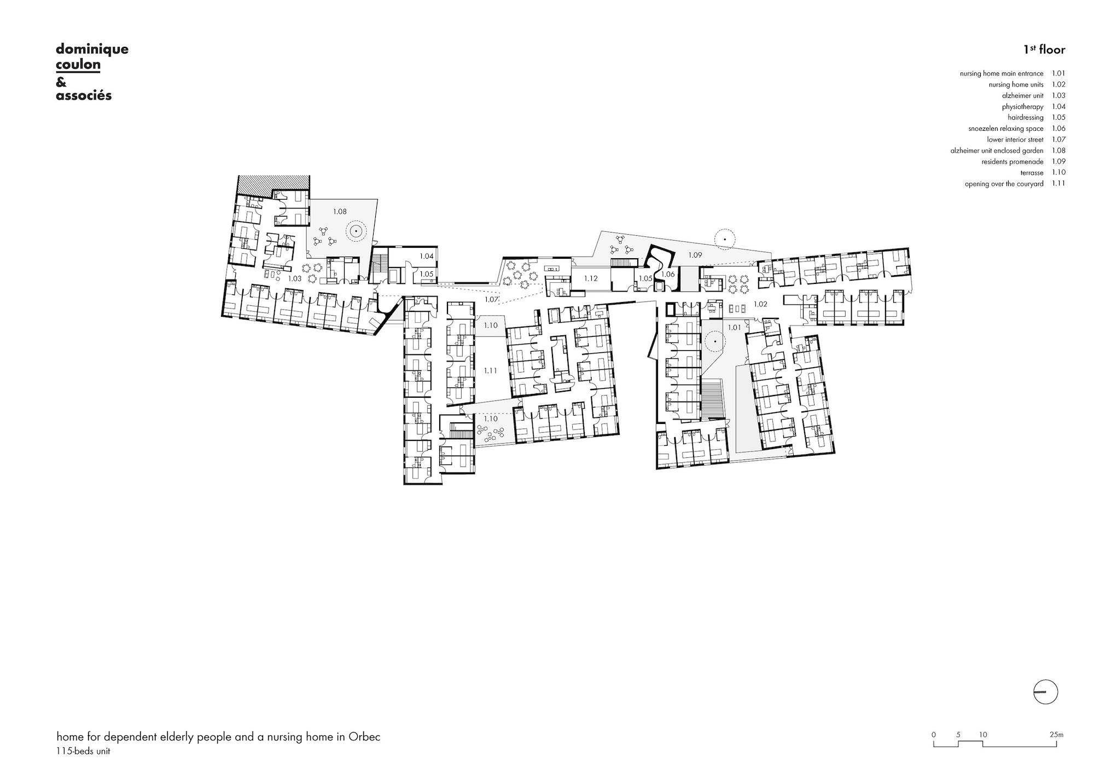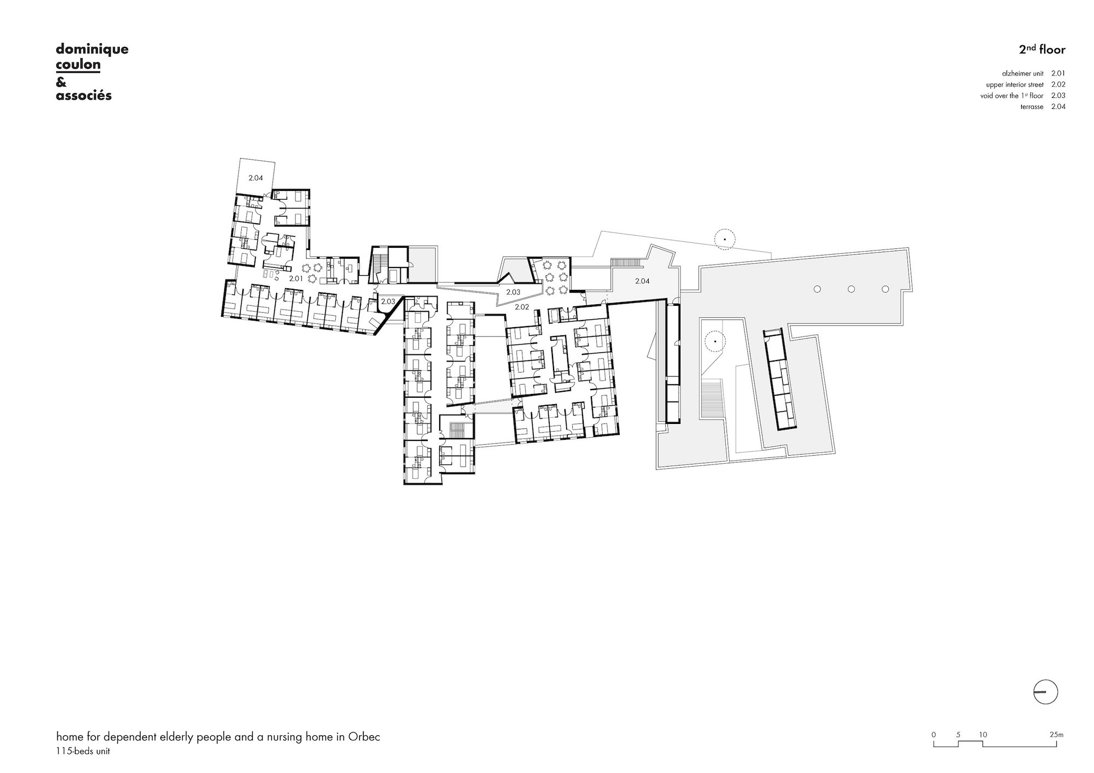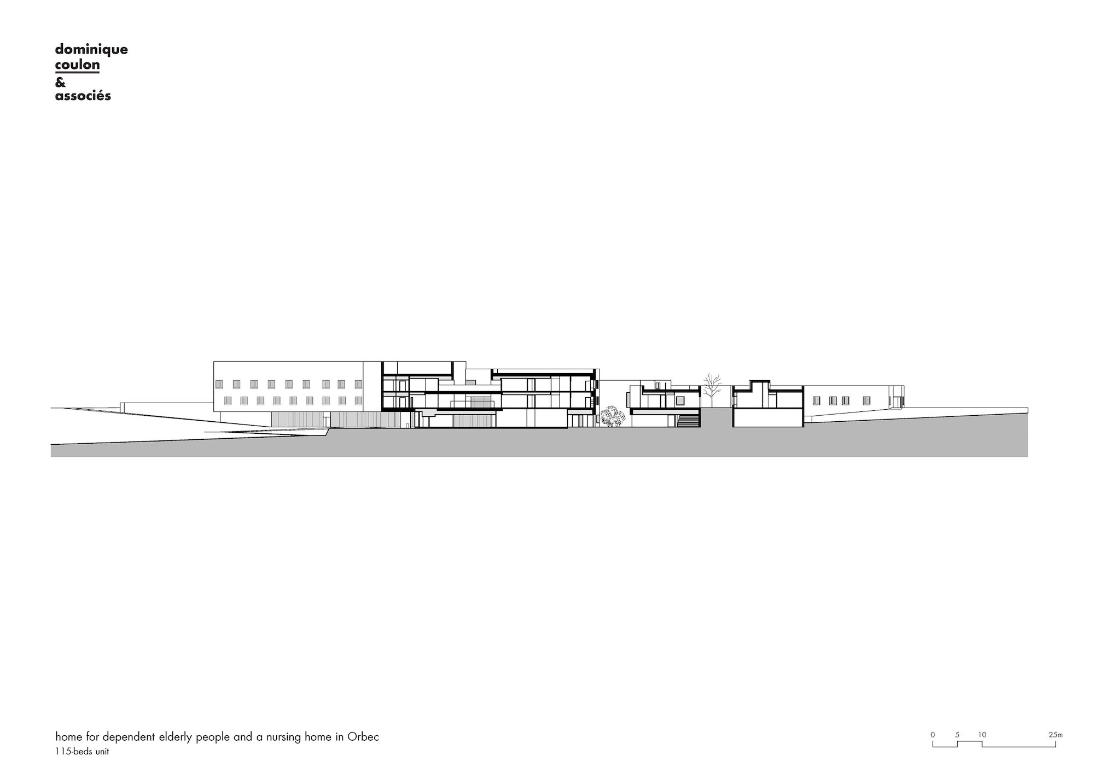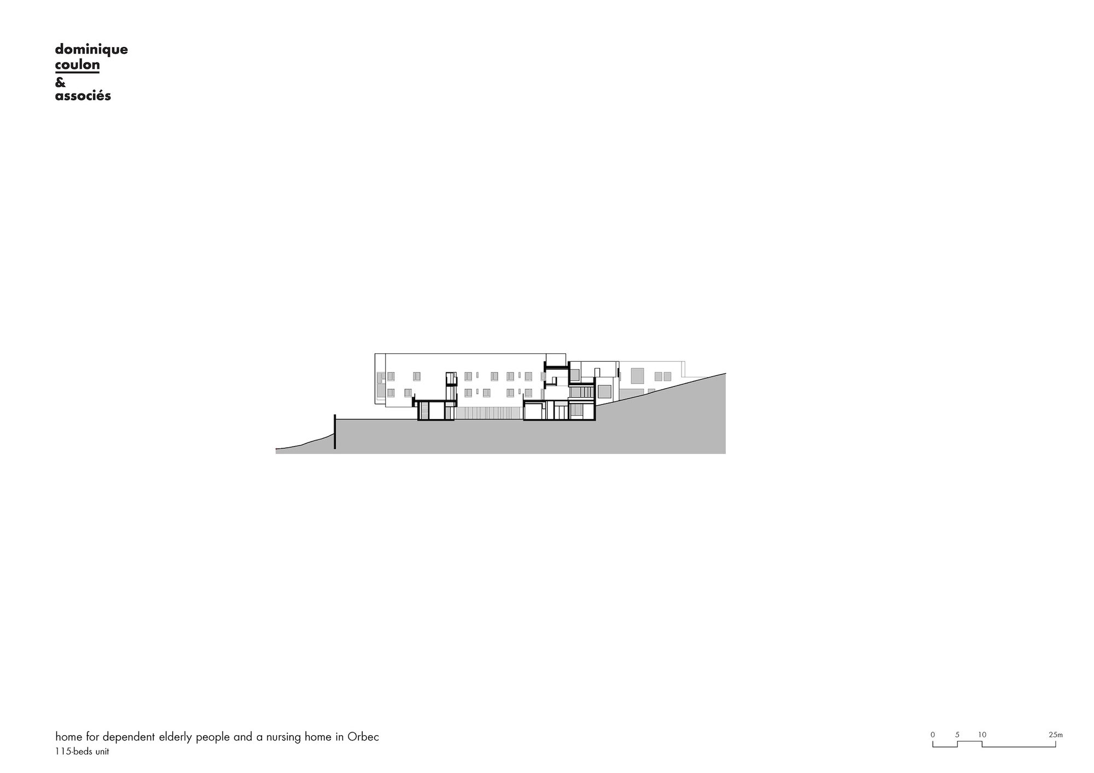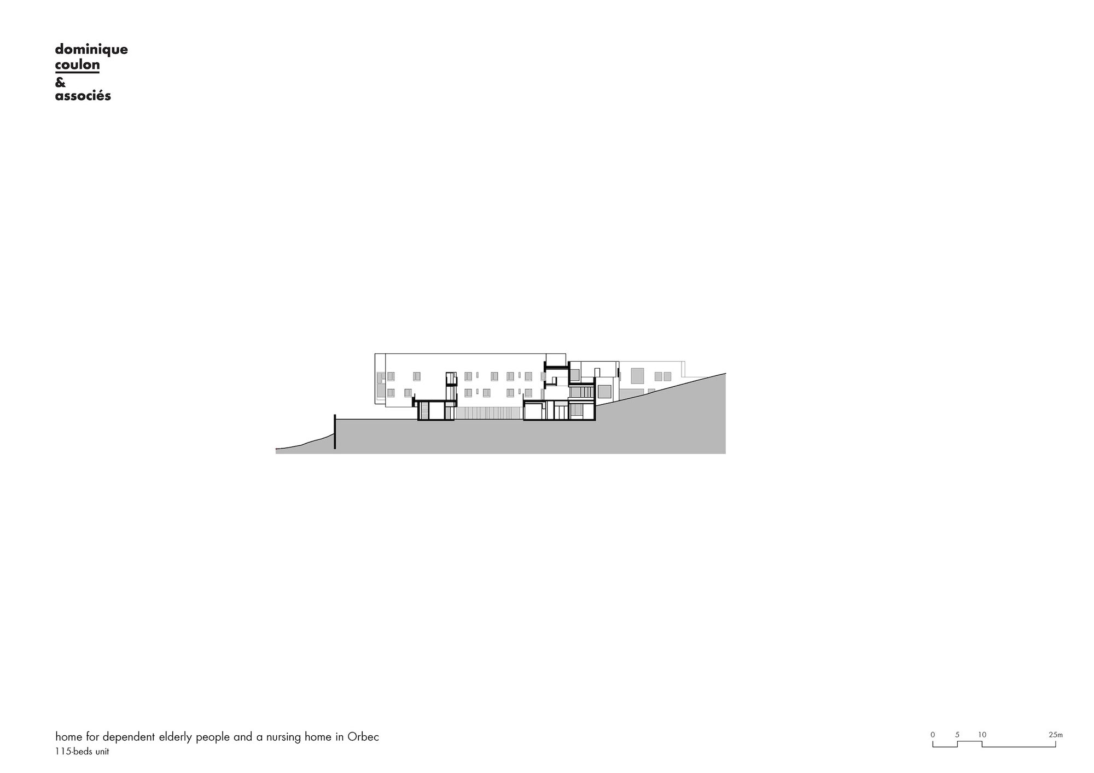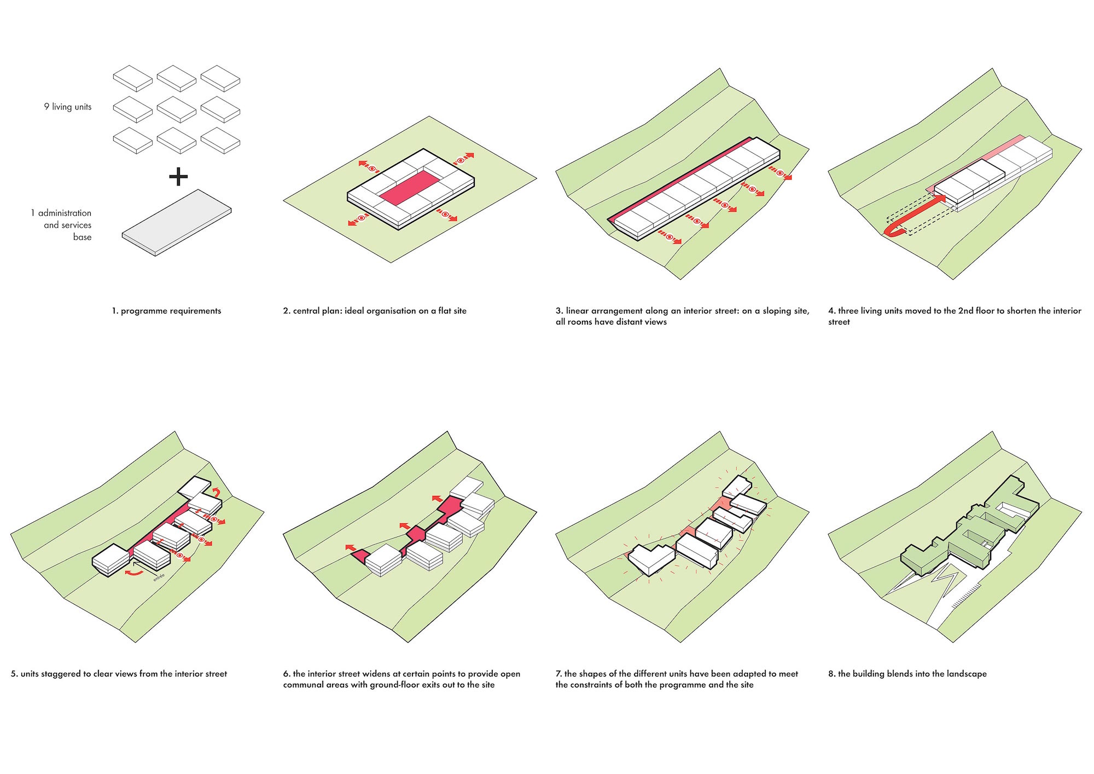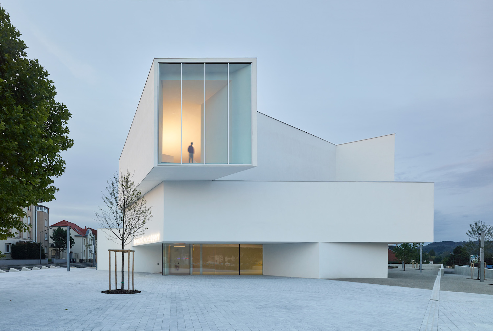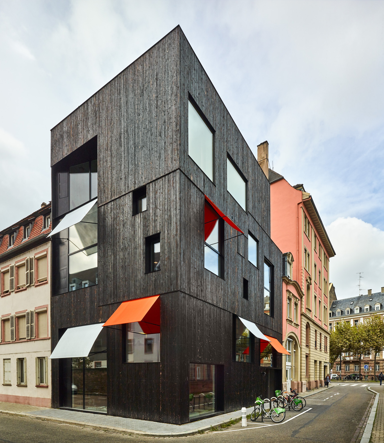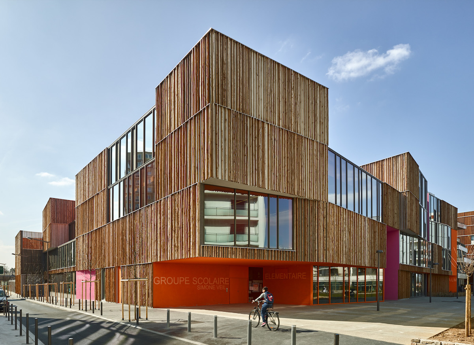Client : EPMS Marie du Merle in Orbec
Architect : Dominique Coulon & associés
Dominique Coulon, Benjamin Rocchi
Architects assistants : David Romero-Uzeda, Olivier Nicollas, Chang Zhang, Javier Gigosos Ruipérez, Pedro Rodríguez Ruipérez, Ania Klukowski, Gautier Duthoit
Construction site supervision : Emilie Brichard, Jean Scherer
Engineers and consultants :
Structural Engineer : Batiserf Ingénierie
Mechanical Plumbing Engineer : BET G.Jost
Electrical Engineer : BET G.Jost
Cost Estimator : E3 économie
Acoustics : Euro sound project
Kitchen expert : Ecotral
Landscape : Bruno Kubler
Program : 115-room unit in Orbec, combining a home for dependent elderly people and a nursing home : 85-bed home for dependent elderly people / 30-bed nursing home / Day-centre providing specially adapted activities and treatment / Catering kitchen / Administrative offices / Treatment department
Address : 8 rue de la Source, 14290 Orbec, Calvados / Localisation GPS : 49.012285, 0.411406
Surface : 5833 sqm
Budget : 12 279 536 € H.T
Schedule :
Competition : September 2008
Plans and technical phases : from october 2008 to january 2012
Construction : from january 2012 to september 2015
Construction companies :
Earthworks (LANGEVIN TP), special foundations, poles (PIEUX OUEST), Structure + sewerage networks (GAGNERAUD Construction), road works (COLAS) water proofing roofing (SEO), exterior joinery (ACD ERNOULT), facades (DSA ATLANTIQUE), green areas (LEBLOIS ENVIRONNEMENT), metalworks (R2C), interior joinery (PERRIN), plastering (JOBIN PLÂTRE MODERNE), elevator (OTIS), glued floors (PATRIZIO), tiled floors (REVNOR), painting (DURAND), electricity (EIFFAGE ENERGIE), heating, ventilation, plombing and drainage (SANICHAUFFAGE), kitchen and frozen chamber (MBI).
Photography : ©Eugeni Pons, Photographer
