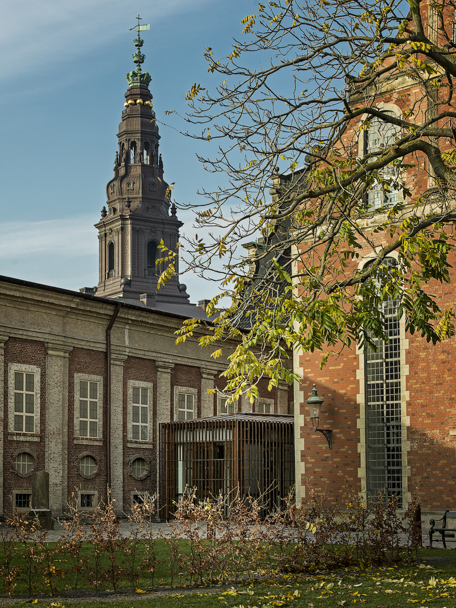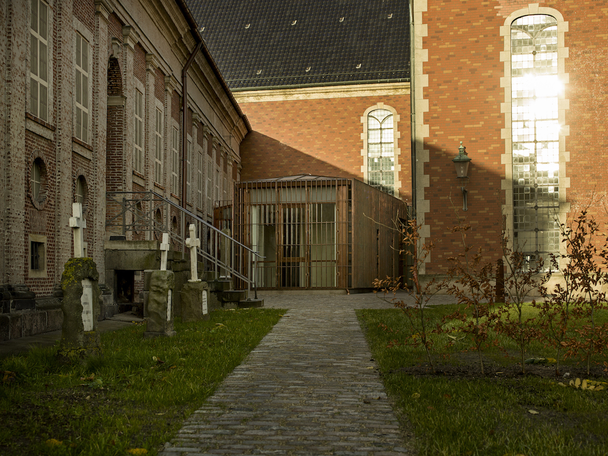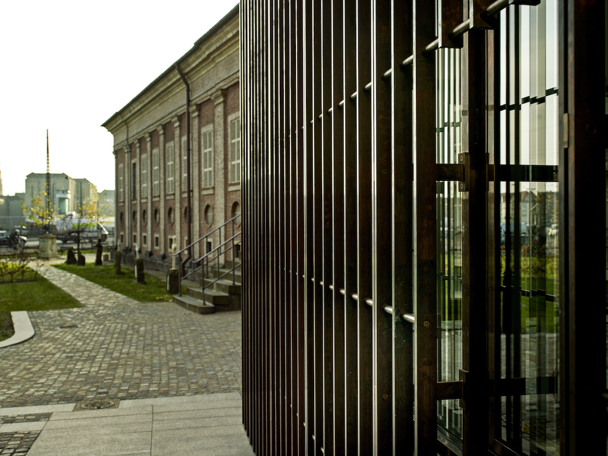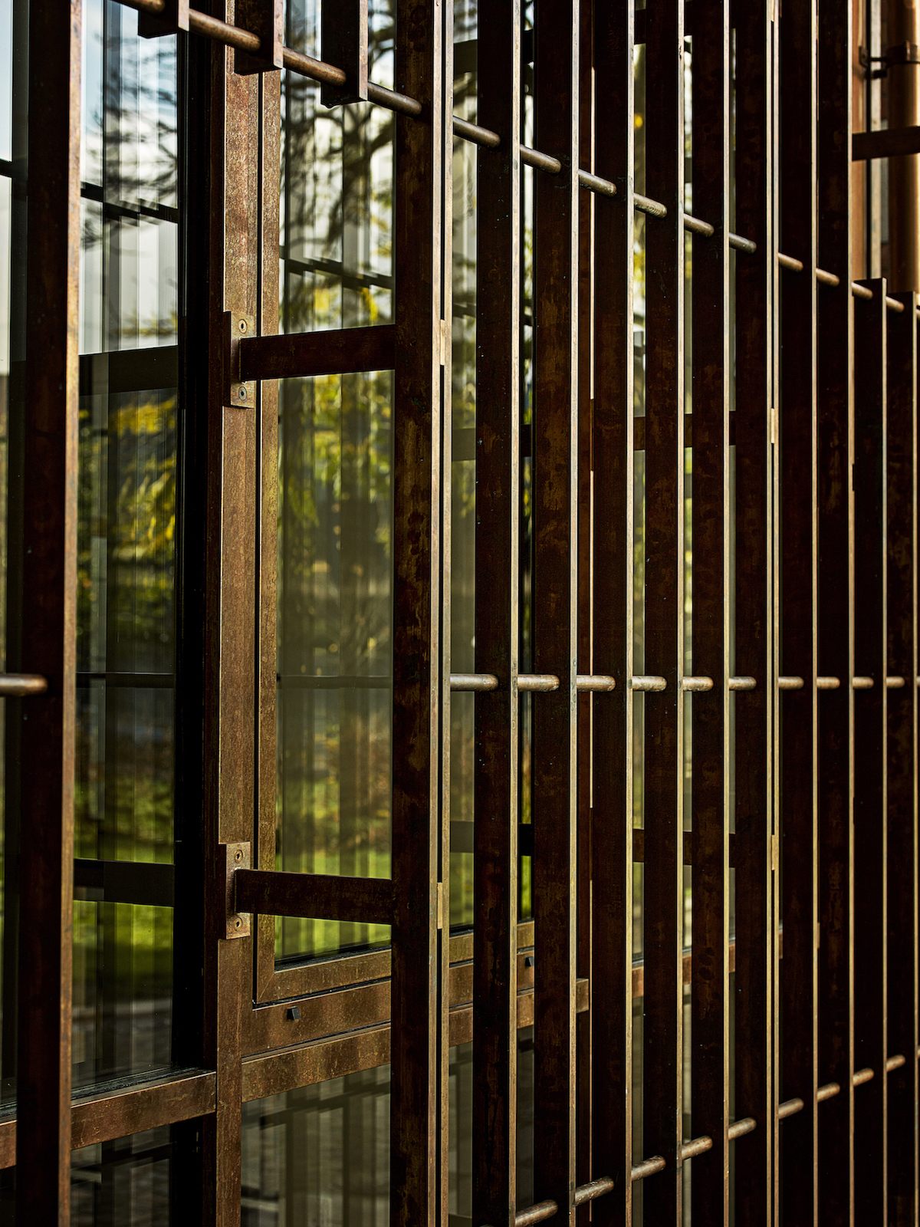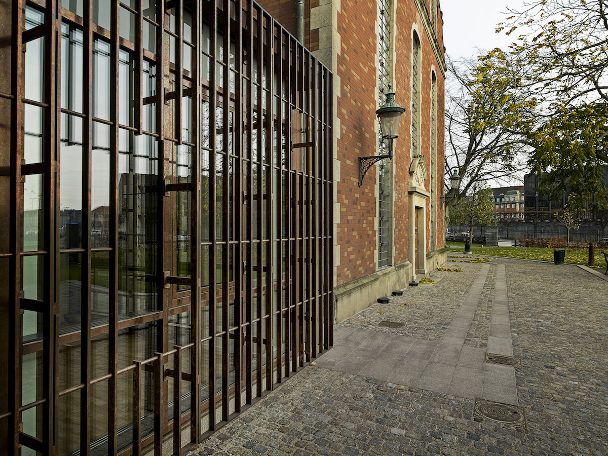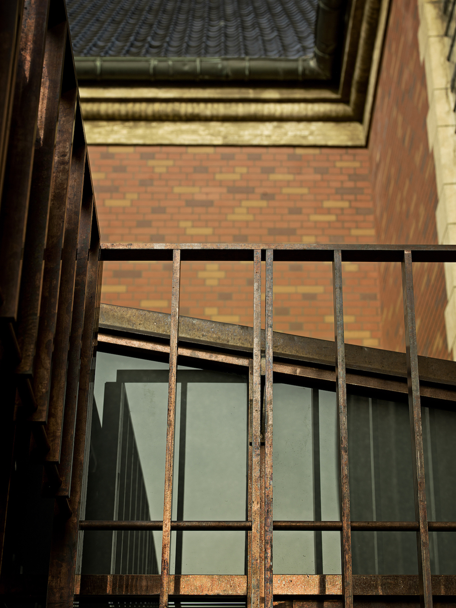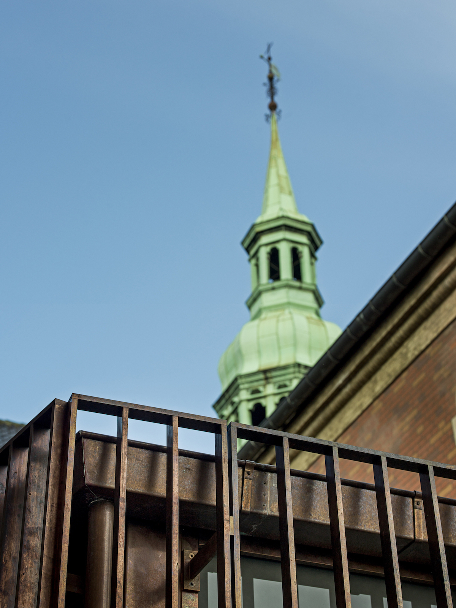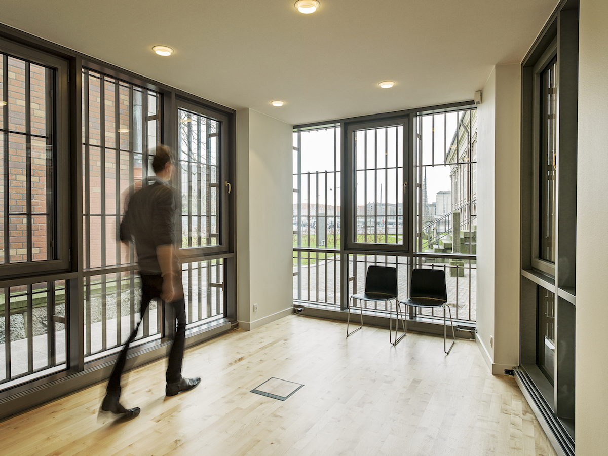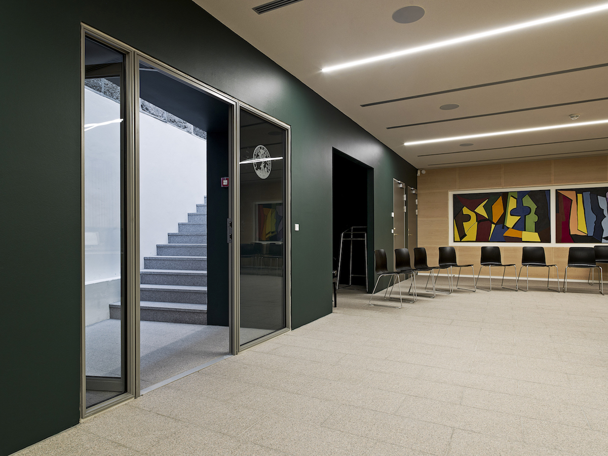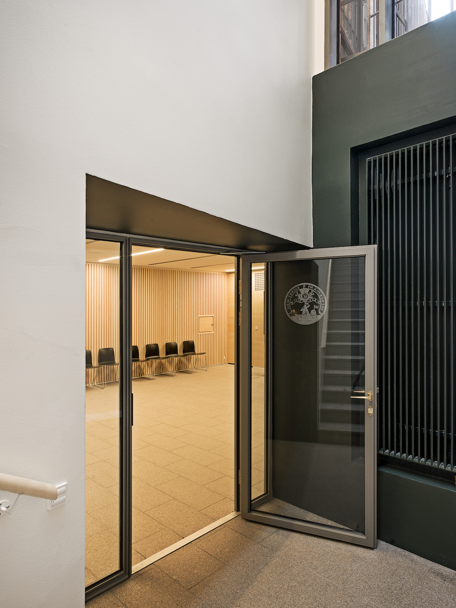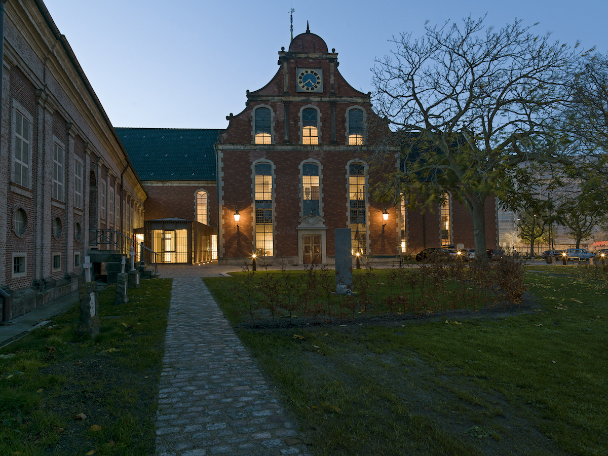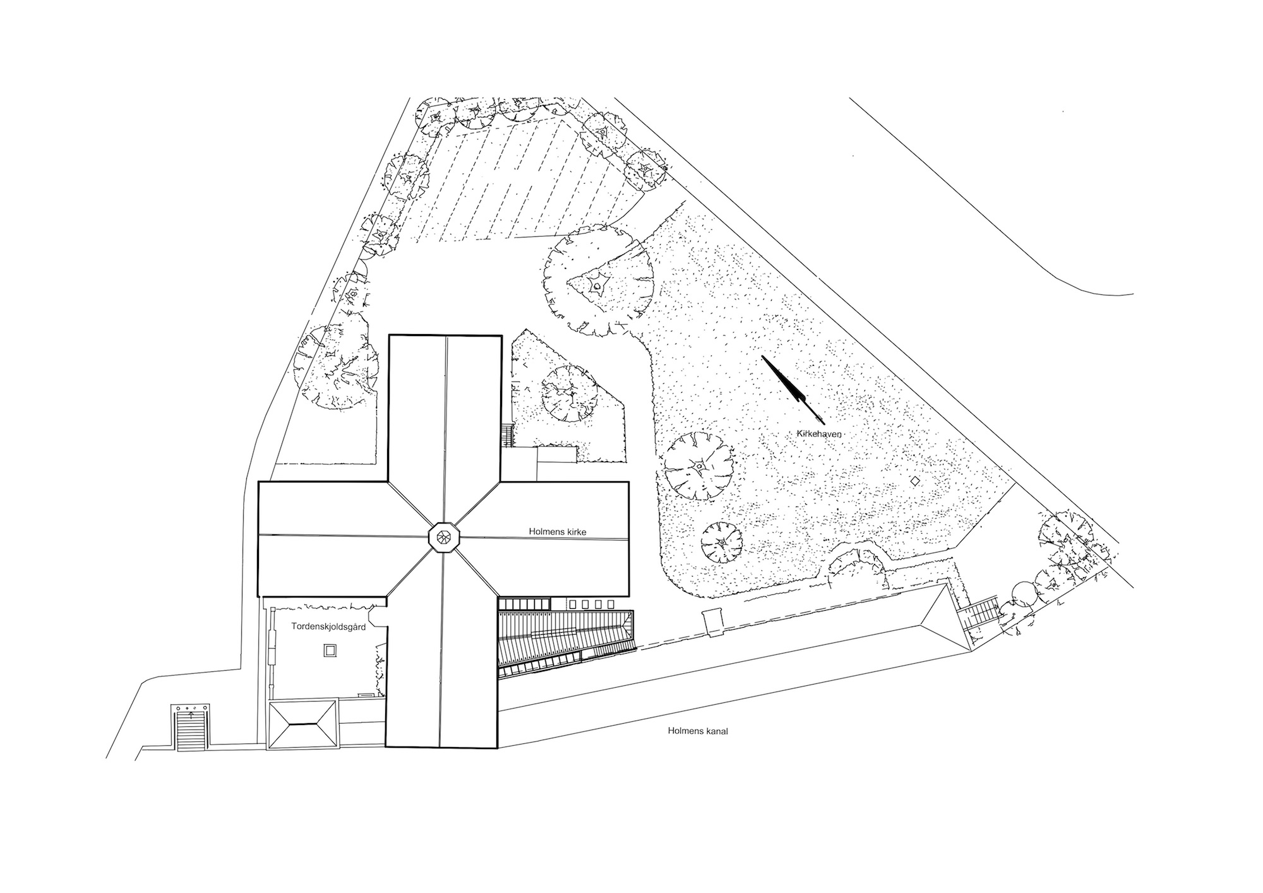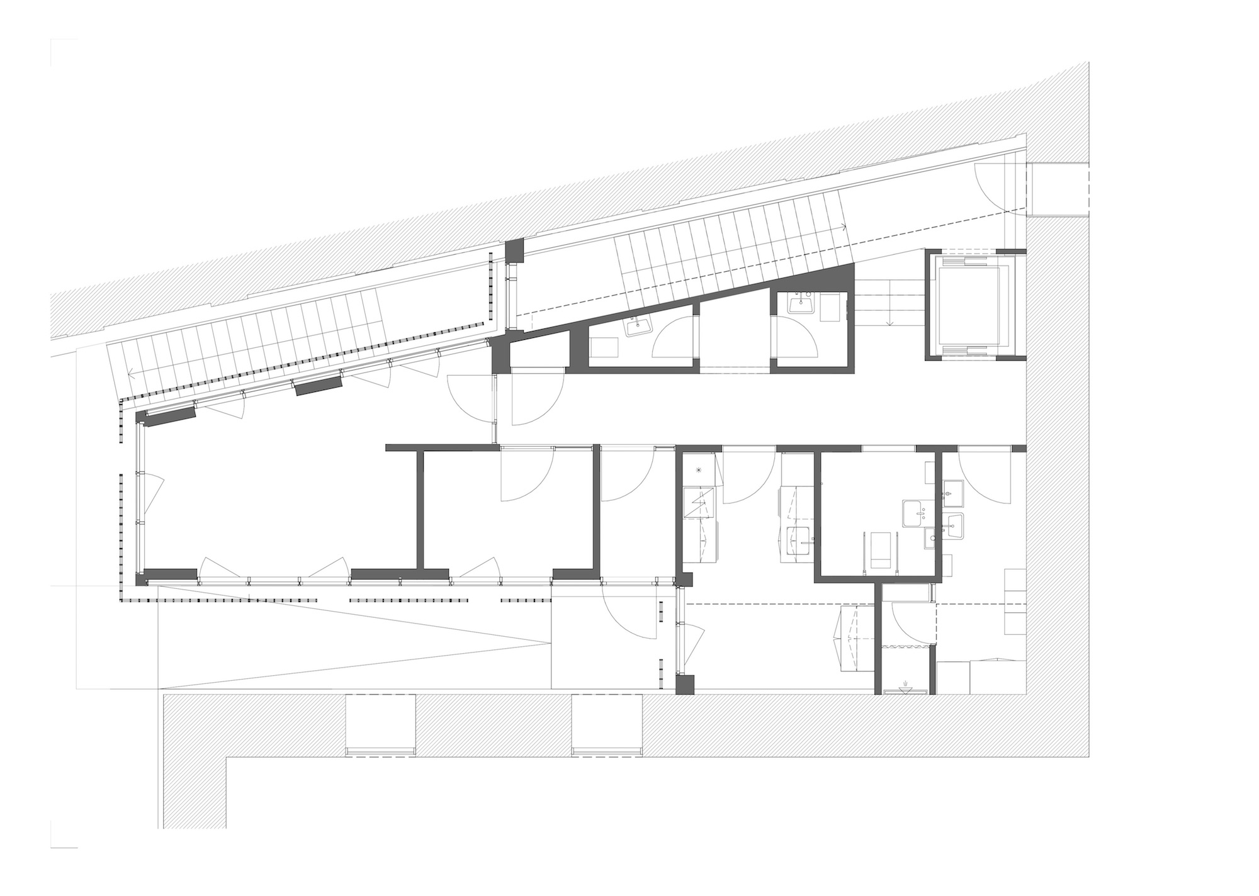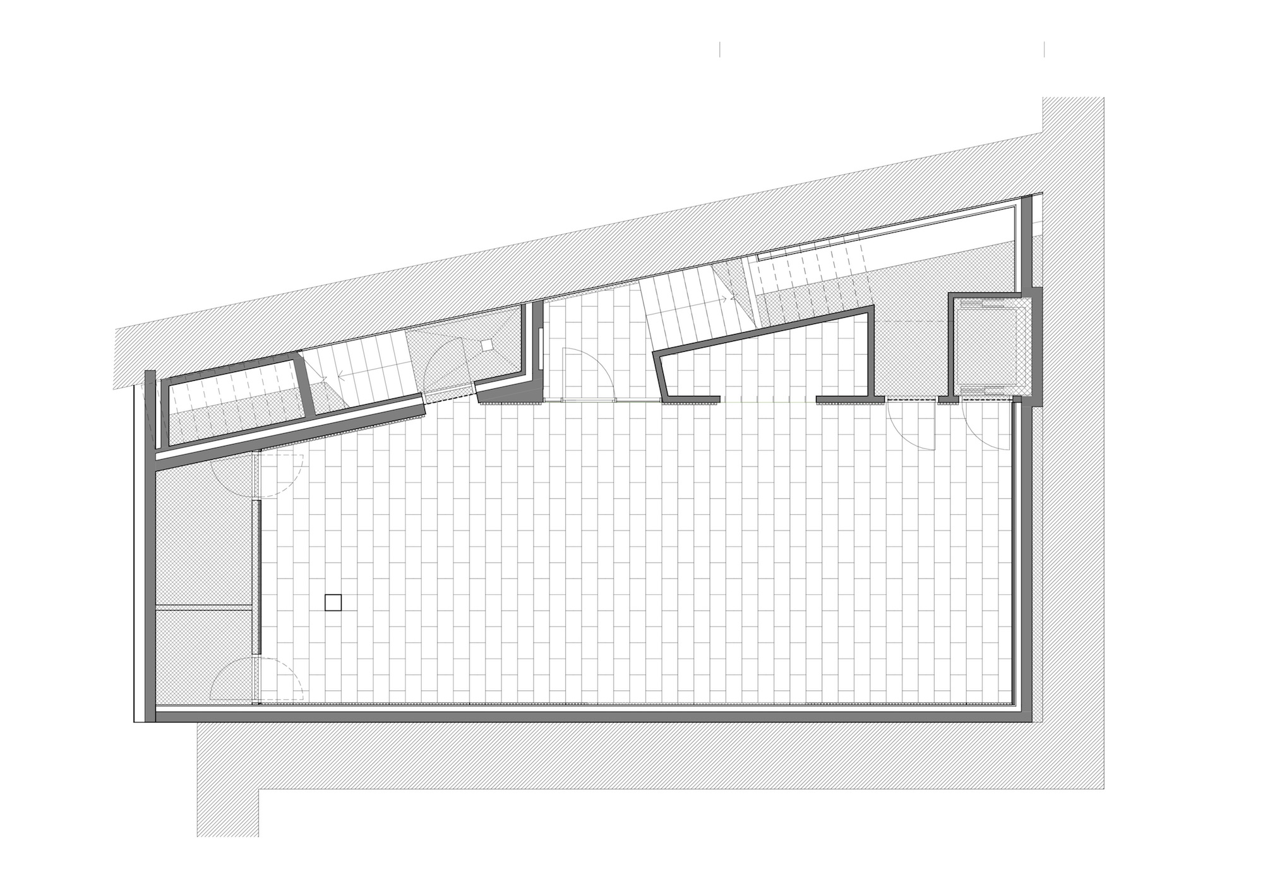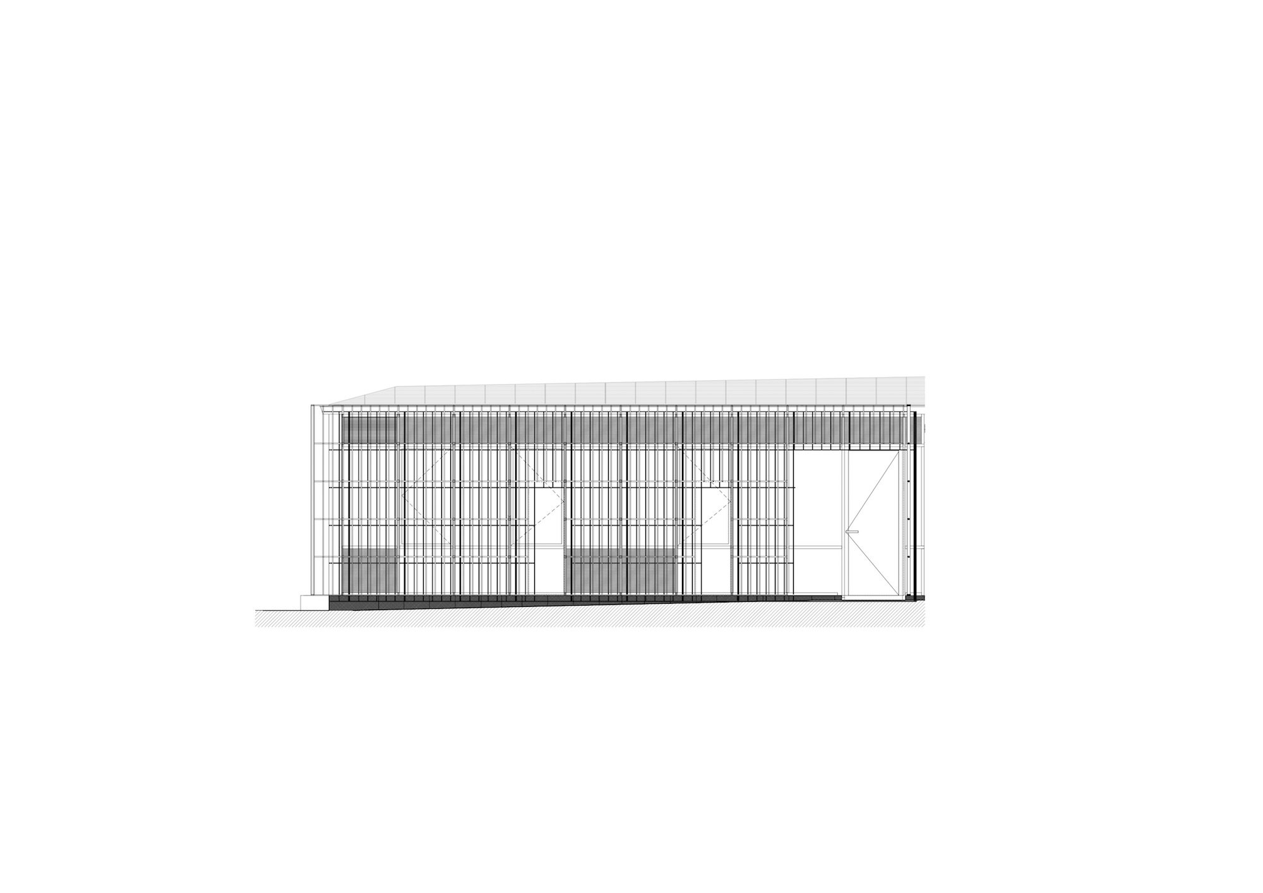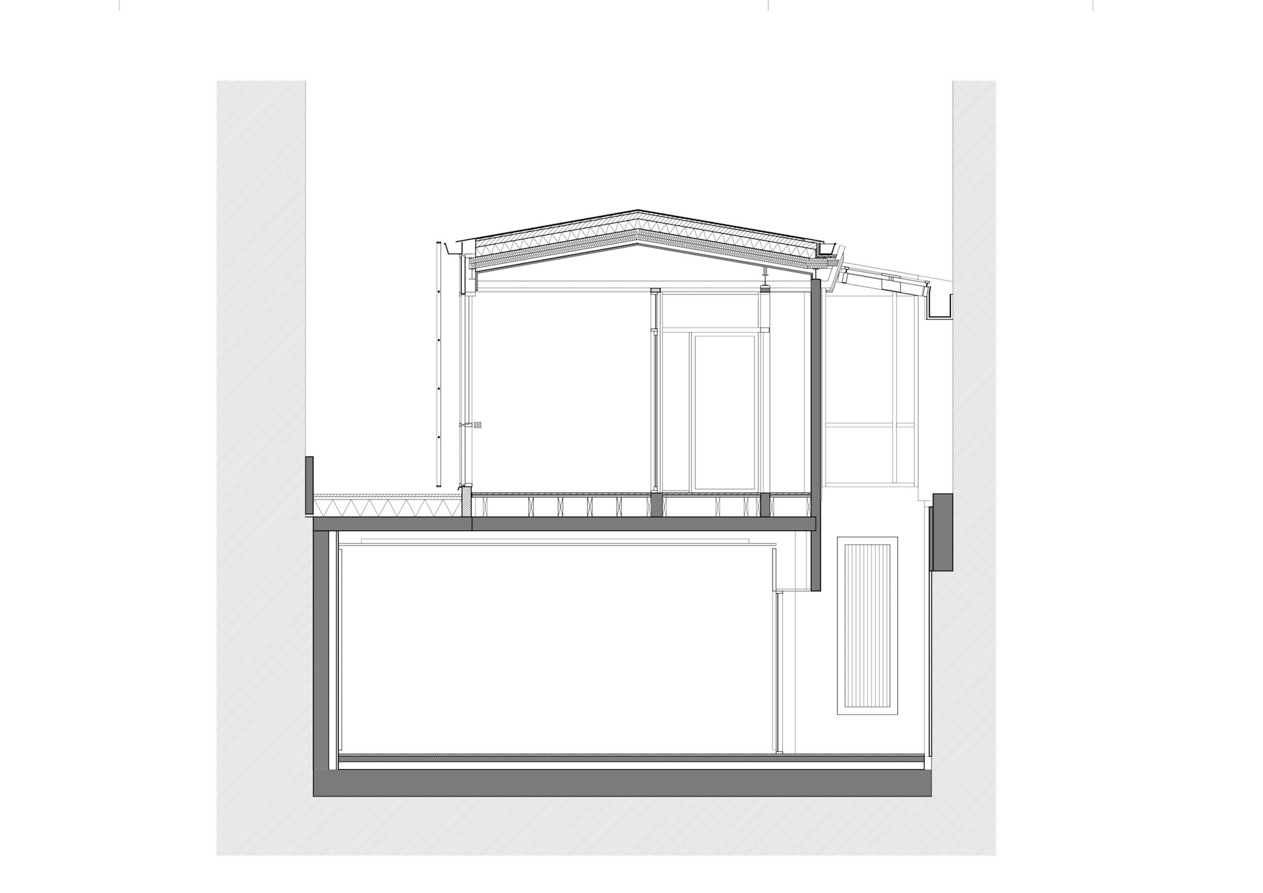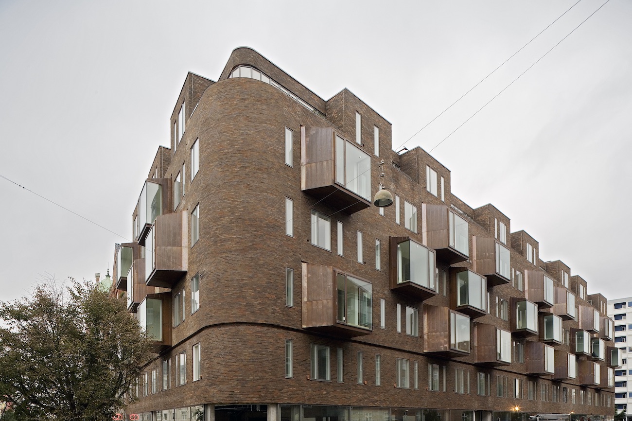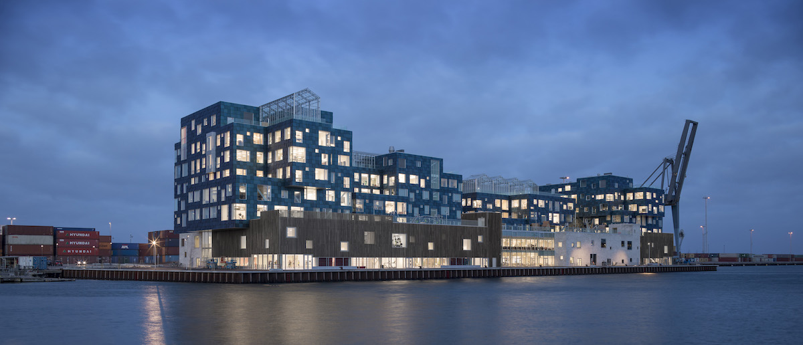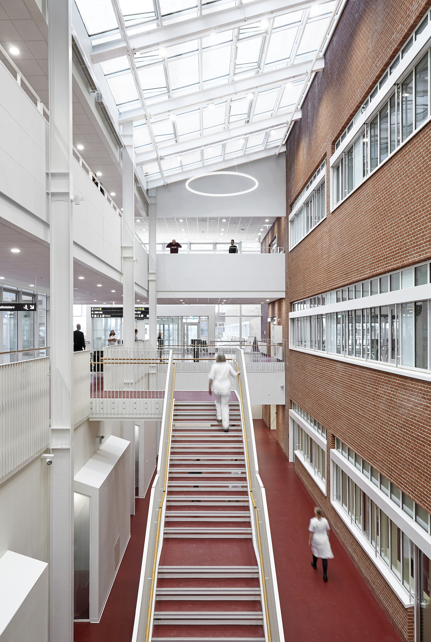Holmen’s Church was built in 1600 by the Danish King Christian IV. Over the years it has survived the big fires in Copenhagen and is today the oldest example of Renaissance architecture in the Danish capital. The church is much used much by the royal family – e.g. Queen Margrethe’s wedding was held here.
For a long time, the Church of Holmen (in Danish: Holmens Kirke) has been badly in need of staff facilities, including offices, a parish hall and disabled toilets. It has so far been too inconvenient for disabled to use the church, and church staff over the years has had inadequate facilities to solve their tasks.
The annex is wedged in discreetly between the main church building and the Large Chapel, thereby replacing a dilapidated 1830s extension, the “Small Confessional”. By building the extension between the church and the chapel, the greenery of the church garden has been retained undiminished.
Apart from a parish hall, which can be used for lectures, meetings and lots of other purposes, new offices and facilities for church employees have been set up. One important aspect of the construction of a new parish hall in as important a location as the Church of Holmen is ensuring that the new building is accommodated with the greatest possible consideration for the location.
The two-storey extension places the parish hall with a capacity of 85 below ground, and the offices and staff rooms on ground level. The parish hall is provided with overhead lighting via narrow tracks in the ceiling and the walls are timber-lined.
The building is the same height as its predecessors, and its façade and roof are finished in copper as a lattice – extending from the internal façade. The modern design has its own identity, with respect for the historic location: The copper takes its inspiration from the copper roof of the Little Confessional, and the openings of the latticework are repeated in the astragal bars on the church’s high windows.
Client: Holmen Parish Council
with support of the A.P. Møller Foundation
Address: Holmens Kanal, Copenhagen, Denmark
Architect: C.F. Møller
Landscape architect: C.F. Møller Landscape
Engineer: Eduard Troelsgaard
Size: 240 m2
Year: 2013-2015
Photographer: Joergen True
with support of the A.P. Møller Foundation
Address: Holmens Kanal, Copenhagen, Denmark
Architect: C.F. Møller
Landscape architect: C.F. Møller Landscape
Engineer: Eduard Troelsgaard
Size: 240 m2
Year: 2013-2015
Photographer: Joergen True
