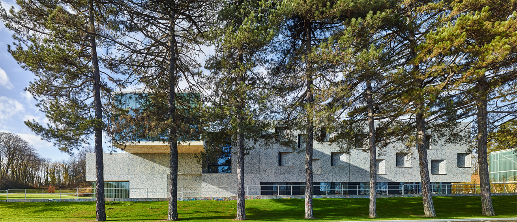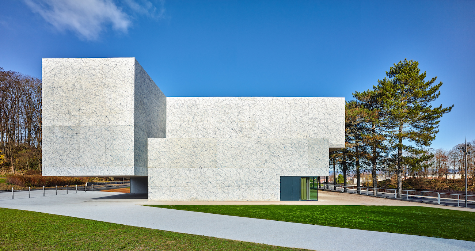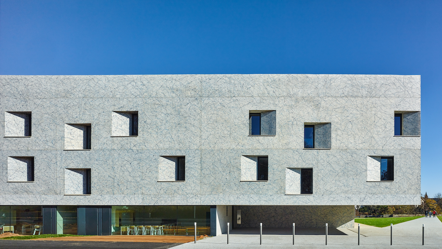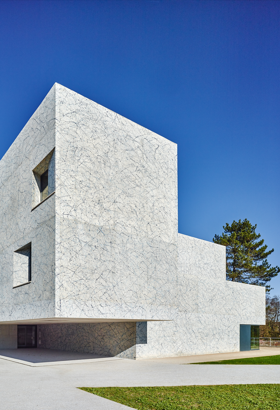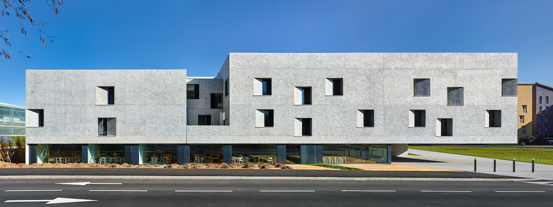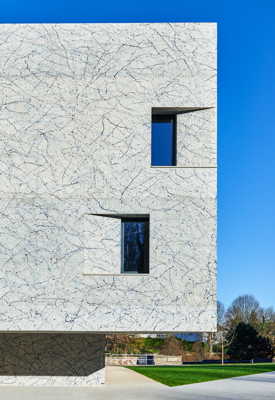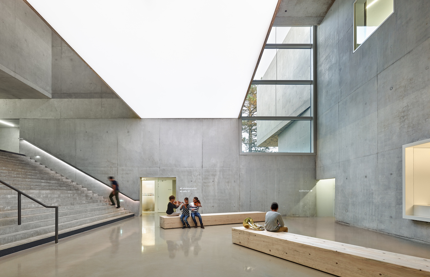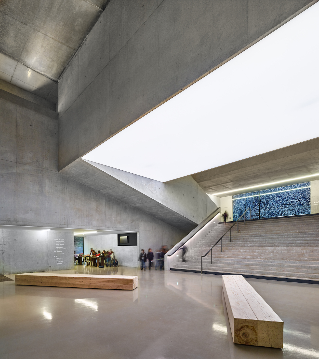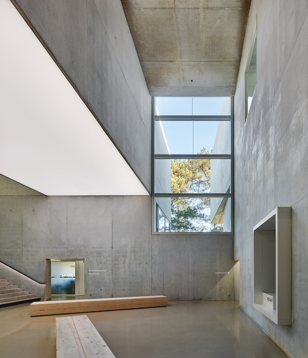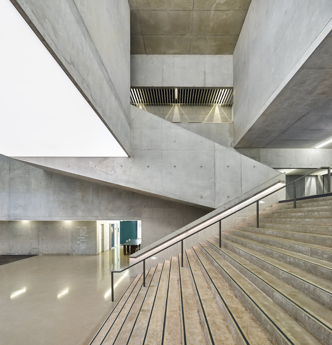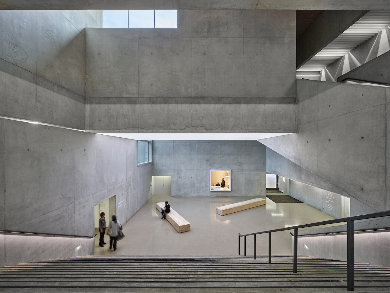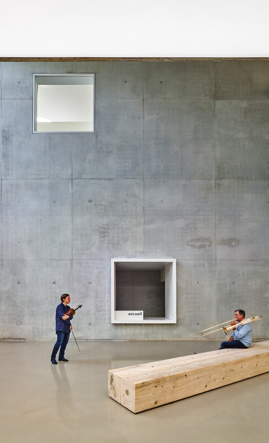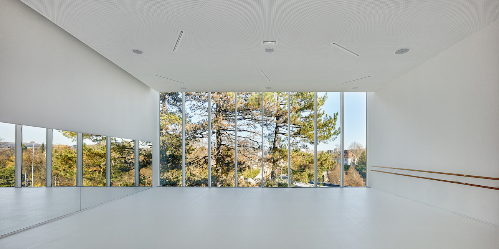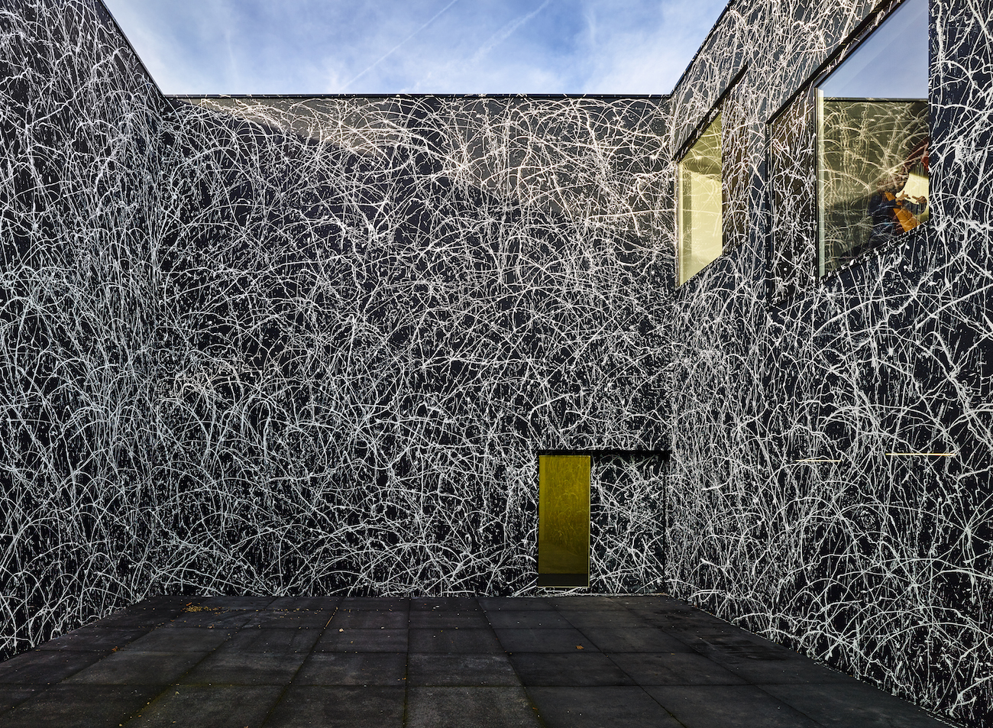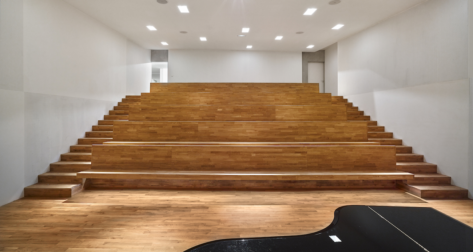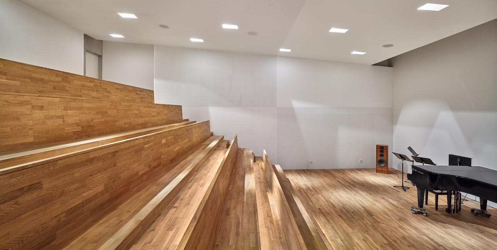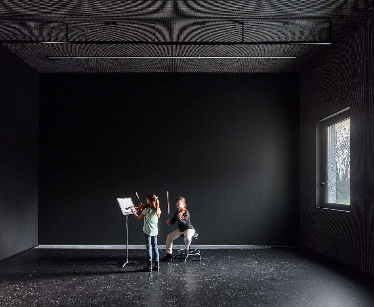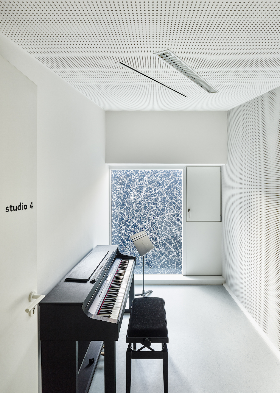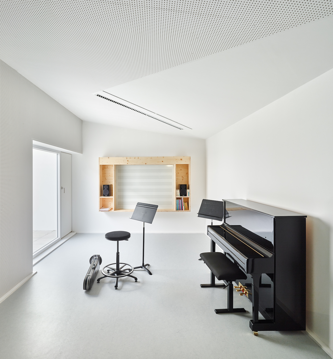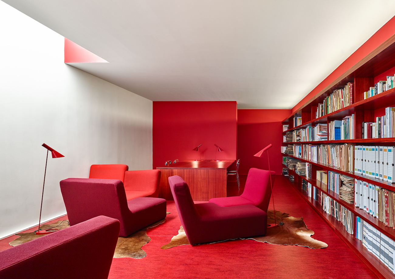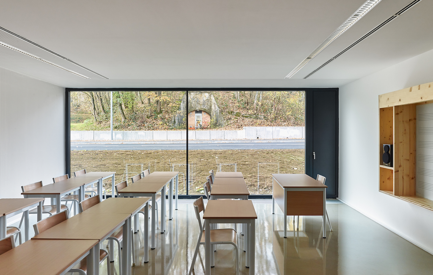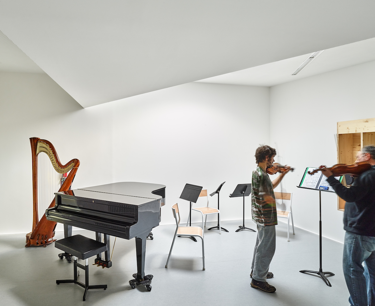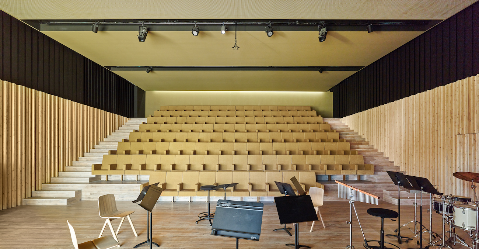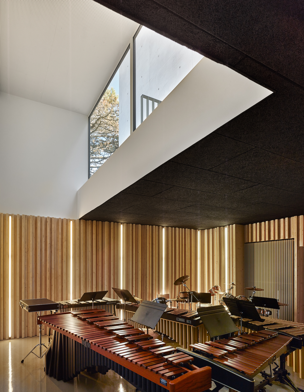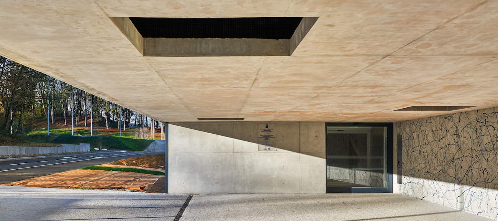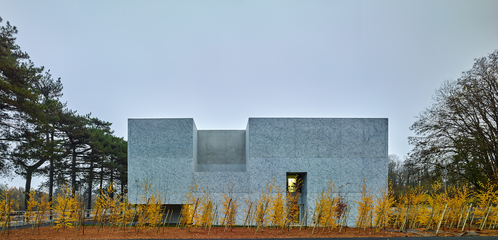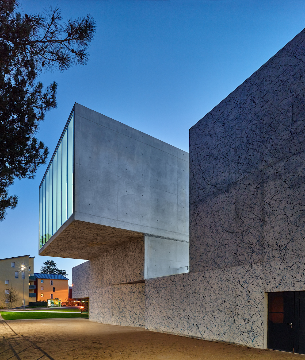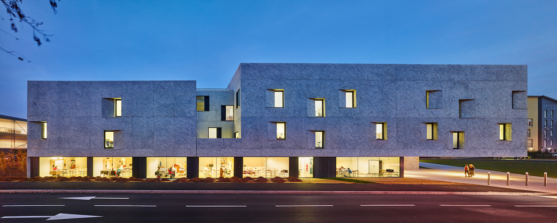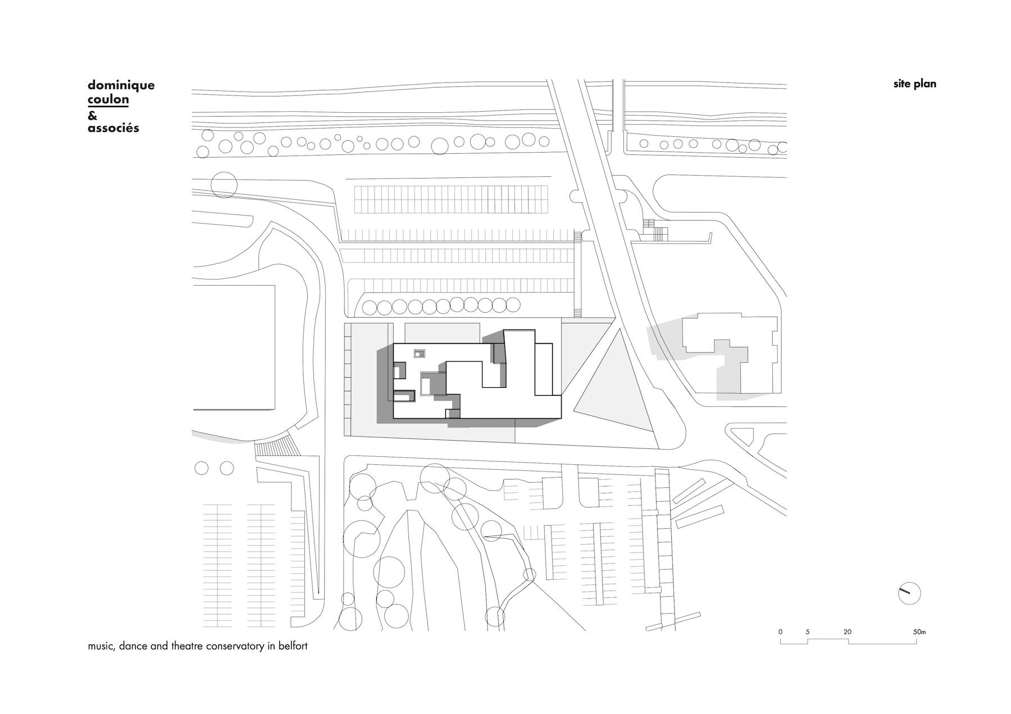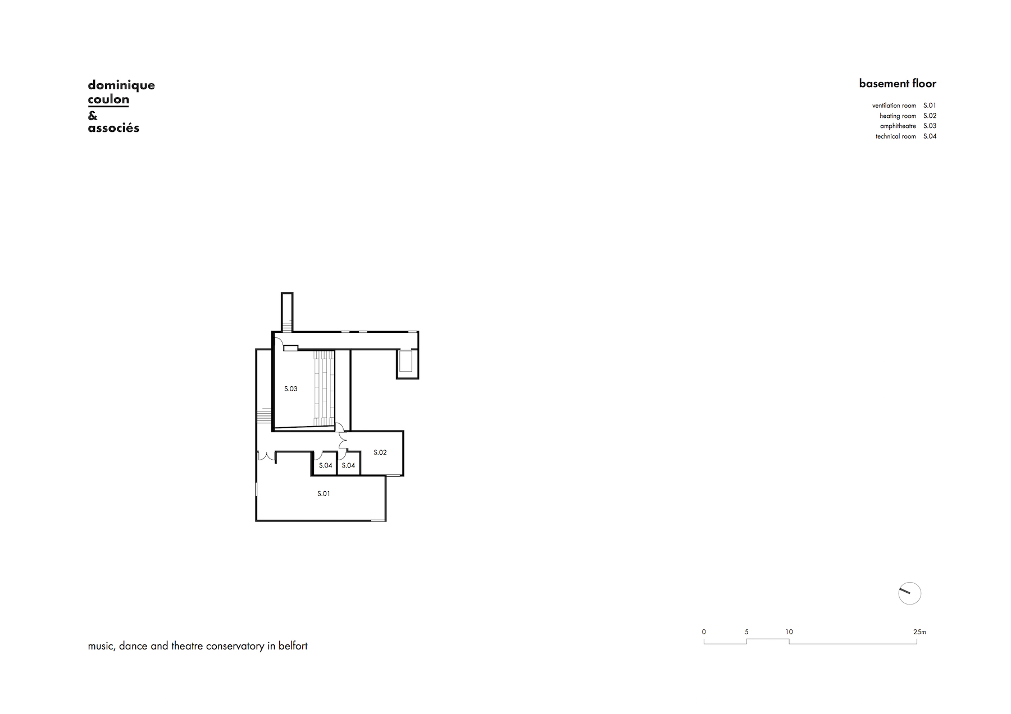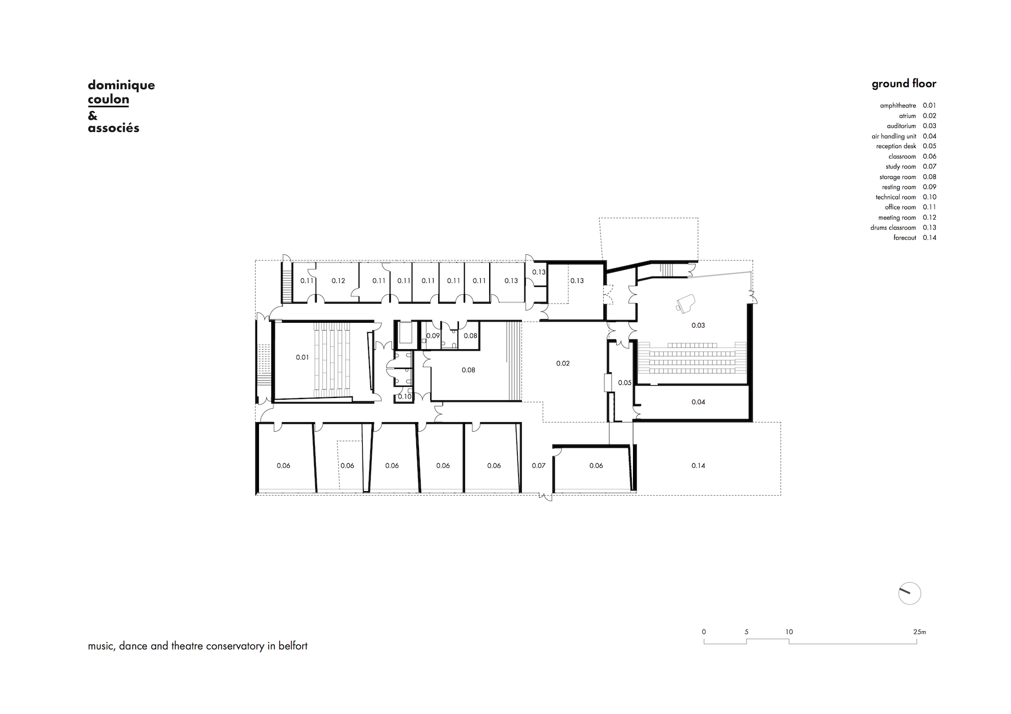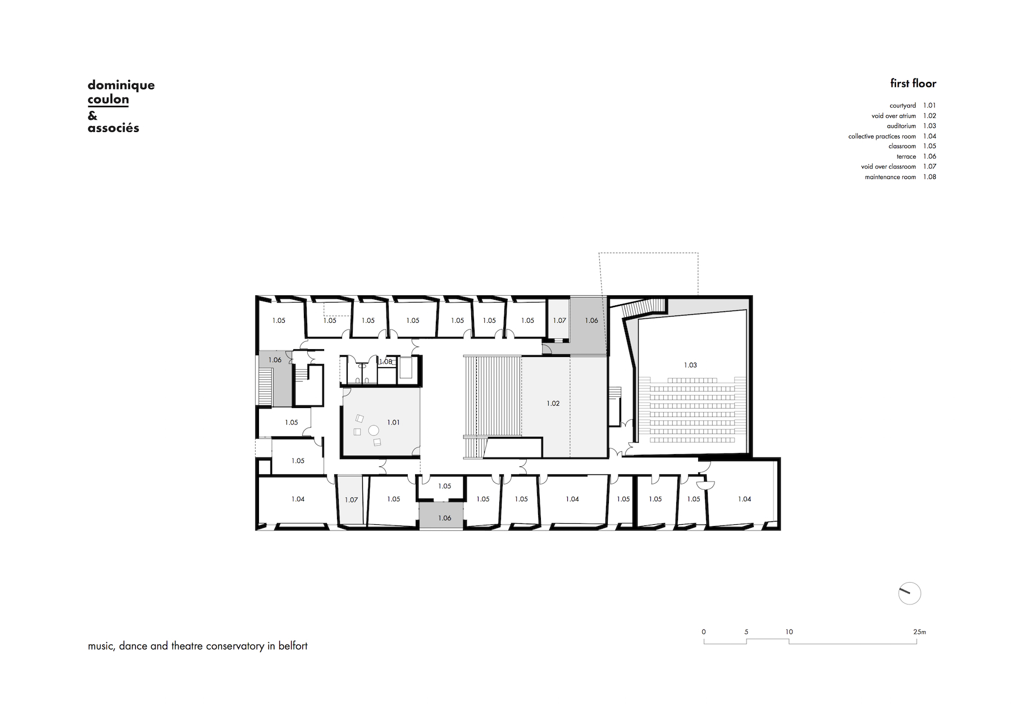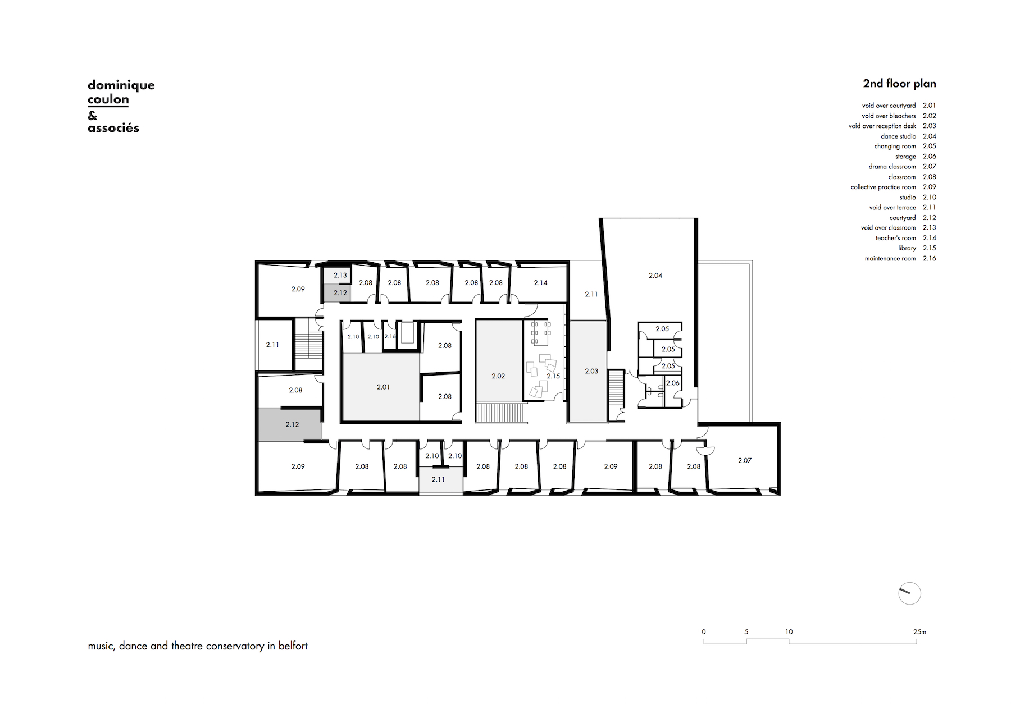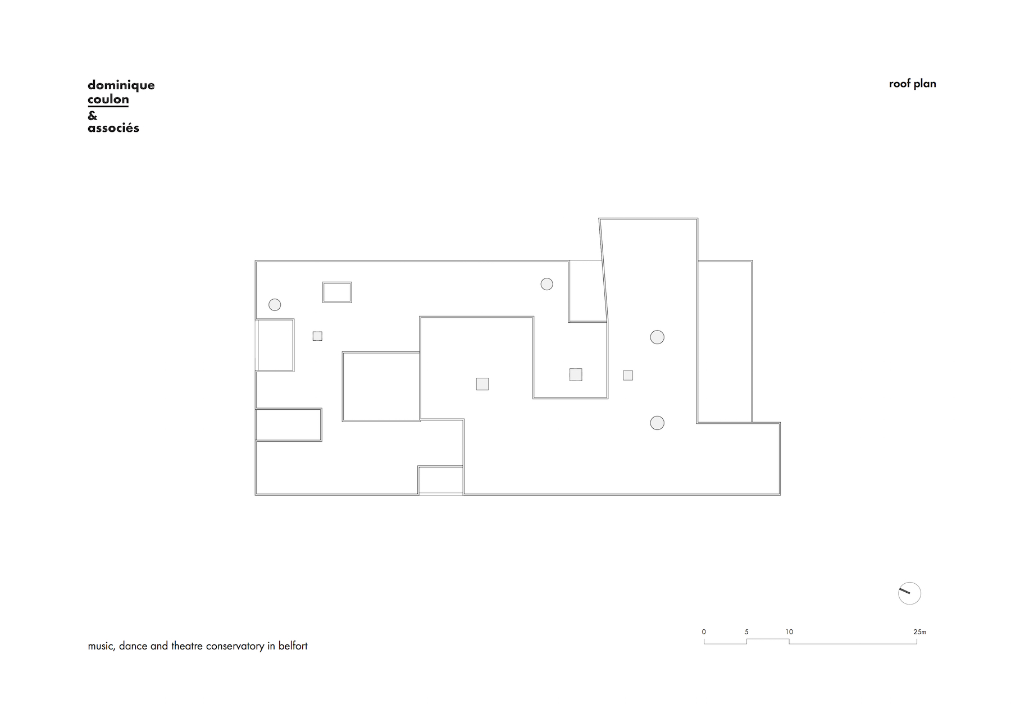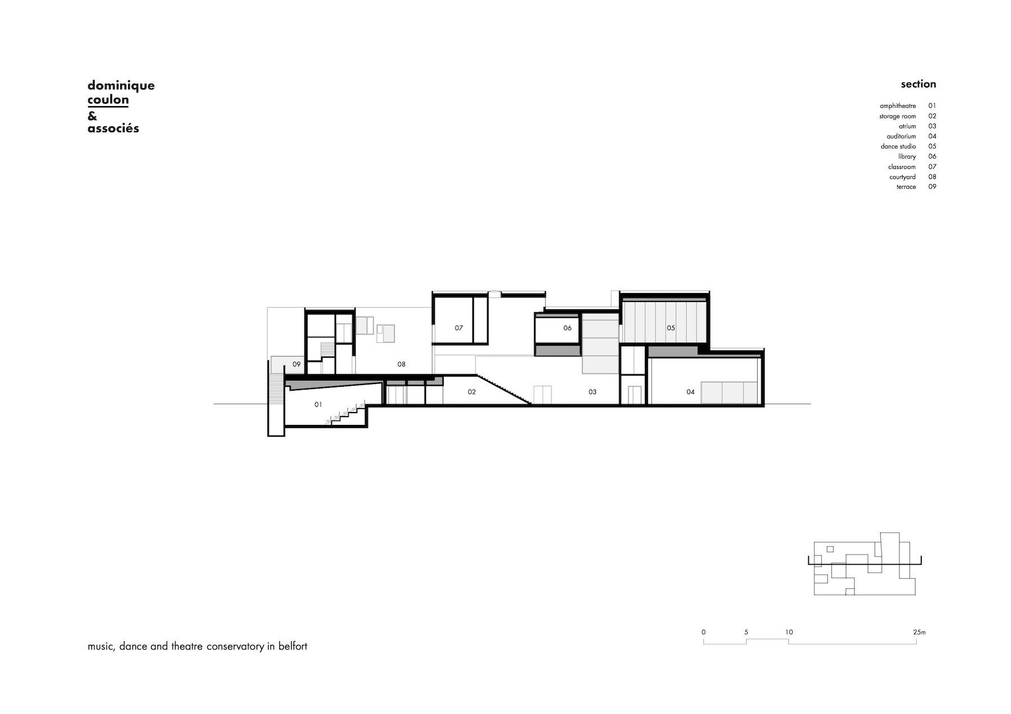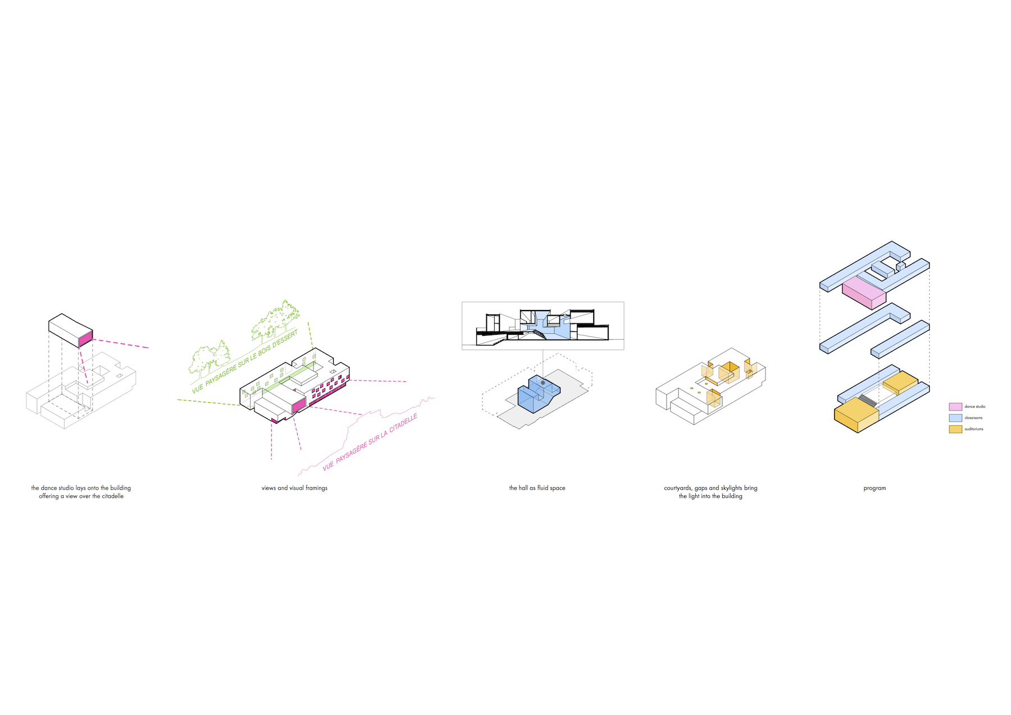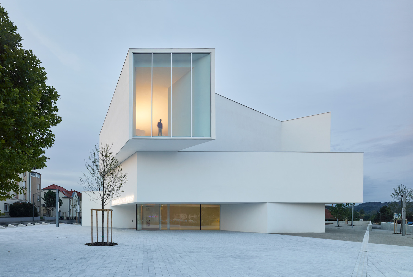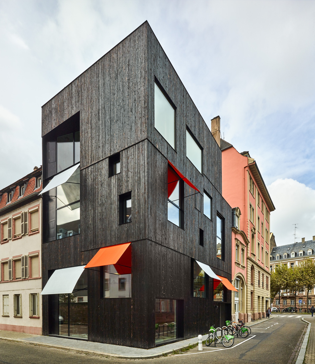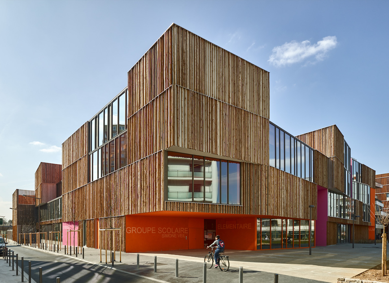Client: Communauté d’Agglomération Belfortaine
Architect : Dominique Coulon & associés
Dominique Coulon, Steve Letho Duclos
Architects assistants : Guillaume Wittmann, Lukas Unbekandt
Construction site supervision : Steve Letho Duclos, Lukas Unbekandt
Engineers and consultants :
Structural Engineer : Batiserf Ingénierie
Electrical Engineer : BEE.FL
Mechanical Plumbing Engineer : Solares Bauen
Cost Estimator : E3 économie
Acoustics : Euro Sound Project
Program : 32 classrooms, 6 collective classrooms, 4 rehearseal collective rooms, 4 Studios,
Auditorium : 140 seats, Amphitheater : 70 seats, Dance Hall, Media library, Drama room, Percussion room
Address : 1 Rue Paul Koepfler, 90000 Belfort / Localisation GPS : 47.638133, 6.849939
Surface : 3895 m2
Budget : 6 326 000 € H.T
Schedule :
Competition : février 2011
Plans and technical phases : from april 2011 to june 2012
Construction : from june 2012 to september 2015
Construction companies :
Earthworks, sewerage networks and road works (Eurovia), concrete structure (ALBIZZATI Père & Fils), water proofing roofing (Soprema), metalworks (Antonietti), exterior joinery (Hunsinger), plastering (Curti), interior wood work (Negro Pere et Fils), wooden floors (STTS Tennis et sols), glued floors (Mirolo Pere et Fils), resine floors (Floorcolor), tiled floors (Petracca), concrete screed (De Stefano), painting (Curti), heating and ventilation (EIMI), plombing and drainage (Beyler), electricity (Zanelec), exterior isolation(Pole bâtiment), elevator (Schindler)
Photography : Eugeni Pons
