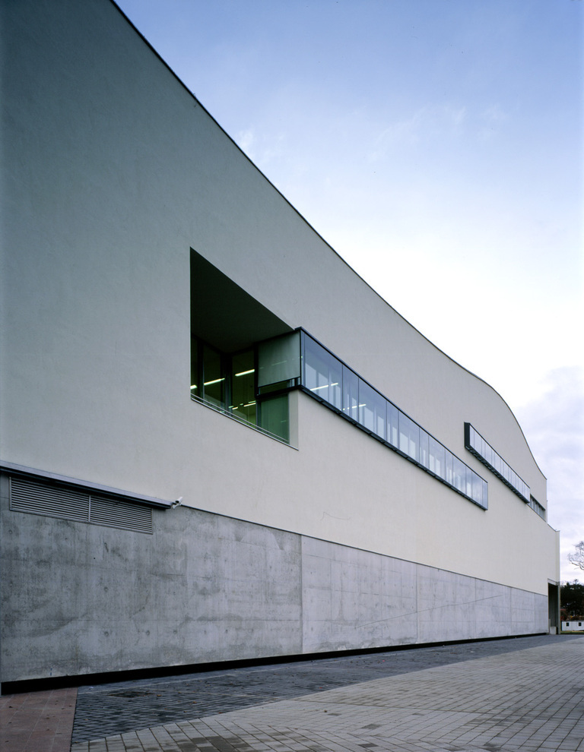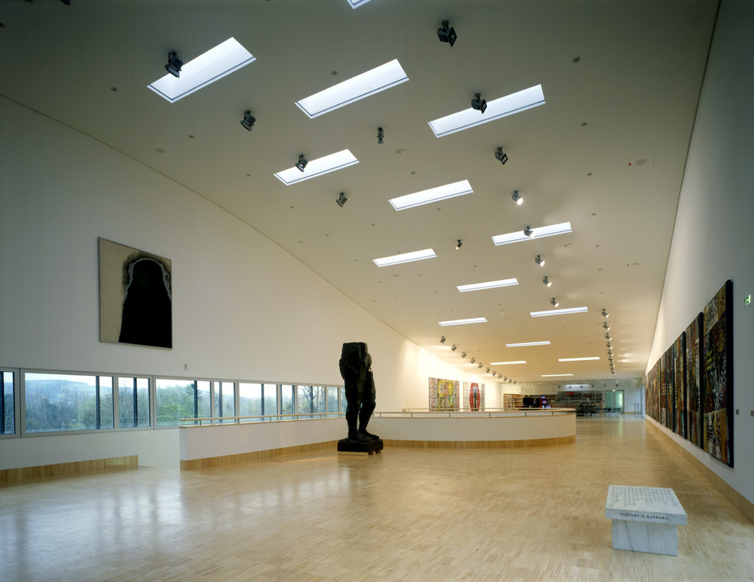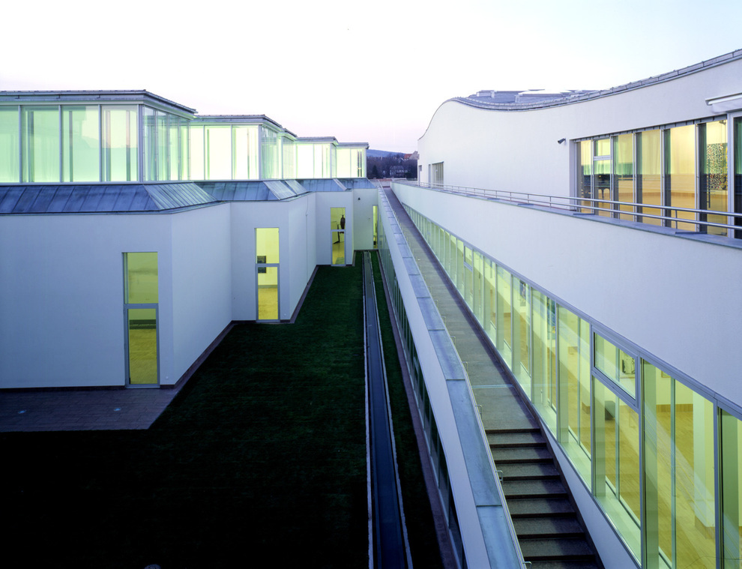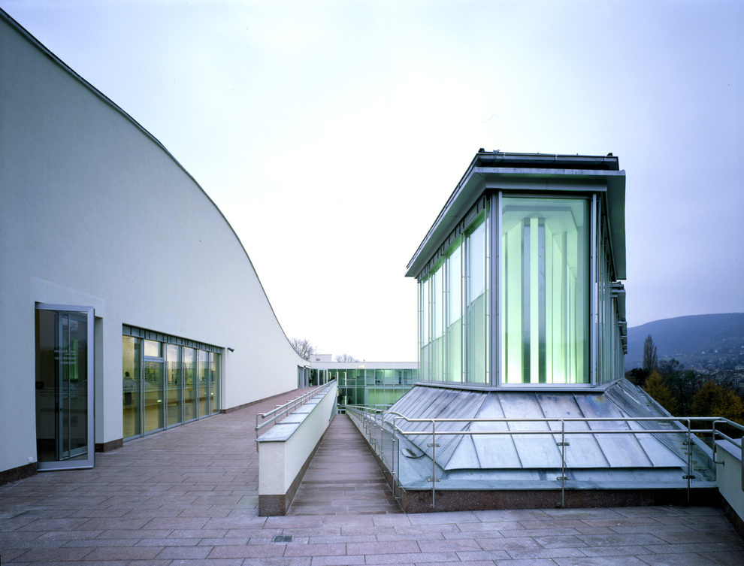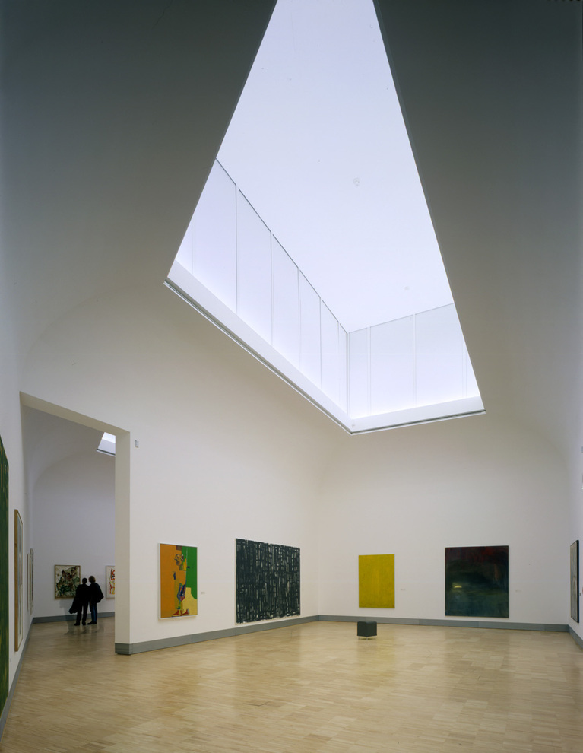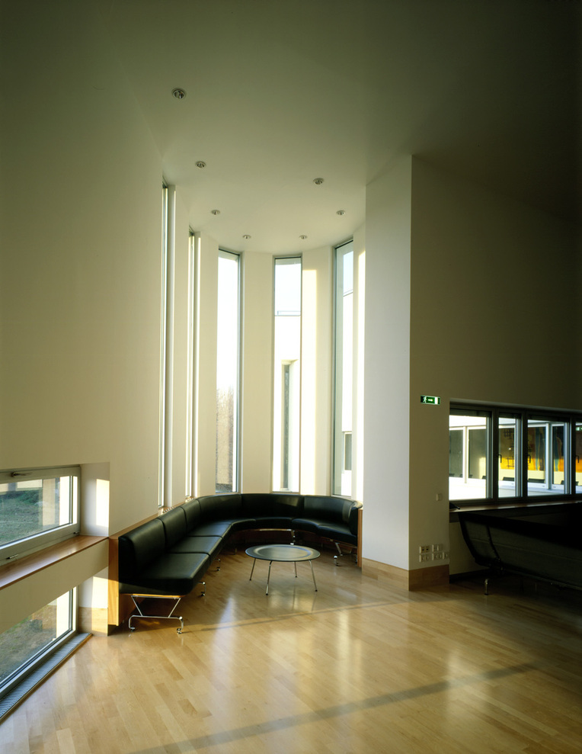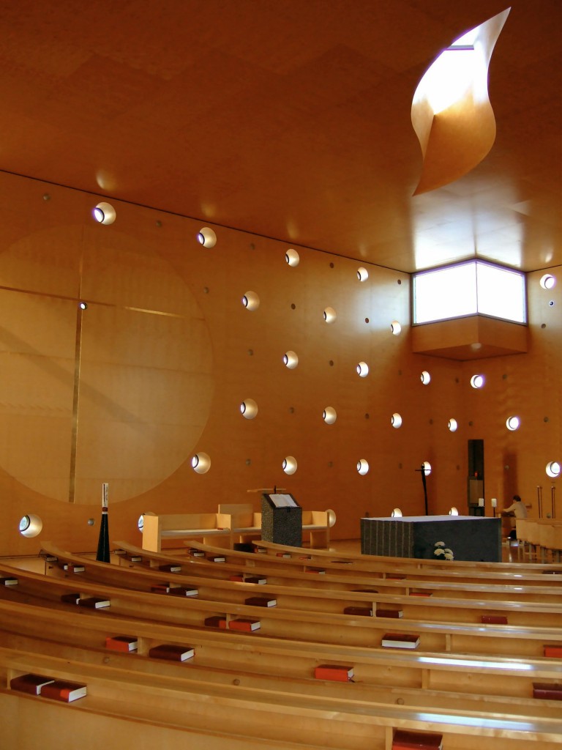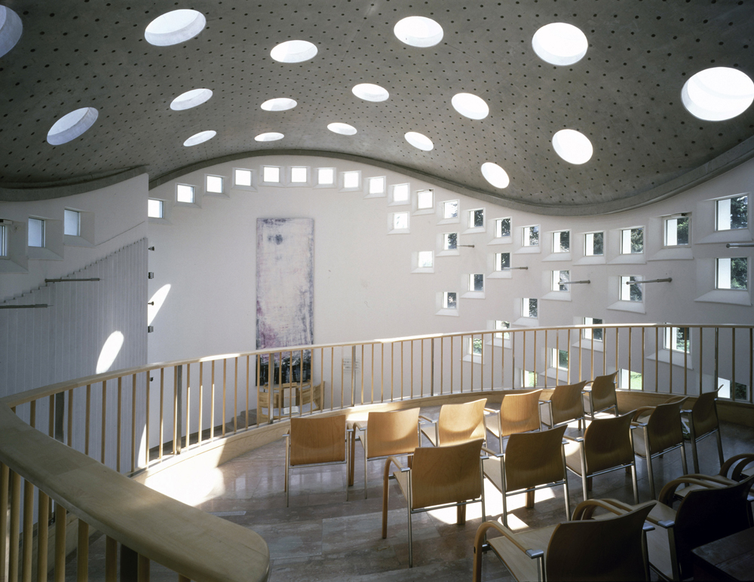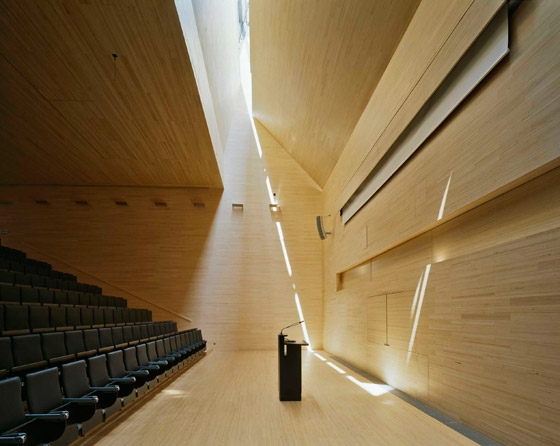The Essl Museum is one of the main architectural works by Austrian architect and holder of the Austrian State Prize Heinz Tesar. The museum was built in 1999 and presents the completion of Tesar’s unique architectural design vocabulary.
The Essl Museum is home to works of the Essl collection and holds an exhibition space of 3.200 sqm.
In the lofty, bright space of the interior, a counterpart to the cool exterior, the visitor experiences contemporary art as interplay between art, light, space and movement. The spacy green of the surrounding area and the large panorama windows allow various perspectives of the floodplain forest of the Danube with the Essl Museum at the intersection of nature and culture.
With its layout of a right-angled triangle, the Essl Museum is situated between the floodplain forest of the Danube and the train tracks. The entrance on the south is accessible by use of a ramp – the ground floor of the Essl Museum is elevated because of the constant danger of flooding from the Danube – and leads to the entry hall with cash desk and wardrobe.
Go on to the mezzanine by the three-way staircase, past the narrow window slits in the outer wall and the studio space and onward to the first floor. These narrow windows slits are a recurring architectural element, just like the row of windows, which are easily recognizable from the outside. The first floor with its two separate exhibition spaces surrounds a green inner yard.
On the left you’ll find 7 galleries, which are trapezoid-shaped due to the right-angled triangle of the museum’s layout. The galleries’ skylights catch the sunlight and diffuse it evenly to spend an intense, consistant brightness that is ideal for exhibiting paintings. In the left wing you’ll also encounter a library with two stories that permits a view of the first gallery space via a glass wall.
On the right of the yard the exhibition hall of the first floor,which is divided by transverse walls, opens up to allow the visitor a view of the secret underbelly of the Essl Museum: Called “Raumschnitt” by Heinz Tesar, the incision in the hall shows the storage of the museum which is located on the ground floor. In the yard, an outer ramp leads up to the spacey terrace of the second floor.
On the inside of the building, the stairs lead past the well hidden office of musical director Karlheinz Essl to the second floor as well. On you go through the restaurant with its atmospheric terrace and the bookshop to the Large Hall, the third exhibition space of the Essl Museum.
The Large Hall which is divided from the restaurant by a temporary exhibition wall and the glass wall installation of artist Eva Schlegel, opens up in the back and boasts a sloping ceiling with light slits that imagines the waves of the nearby Danube. The large windows on the right offer a unique view of the floodplain forest behind the museum. The Large Hall is connected to the exhibition hall on the first floor by panorama stairs and a rotunda with a combination of round and square forms.
Text © Essl Museum
Photos © Margherita Spiluttini



