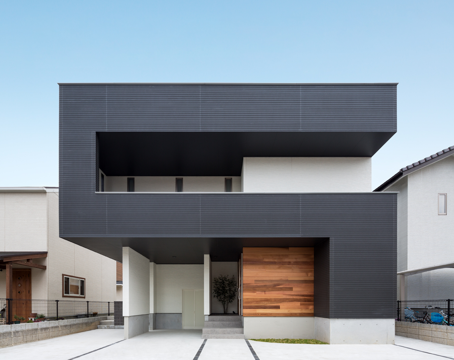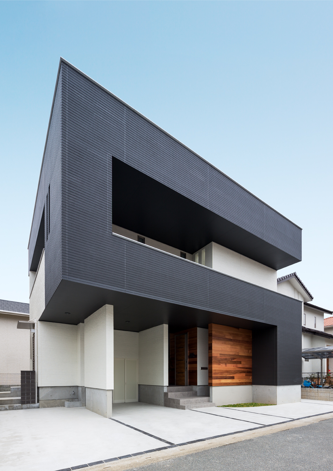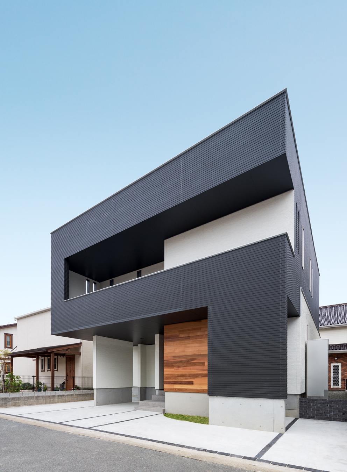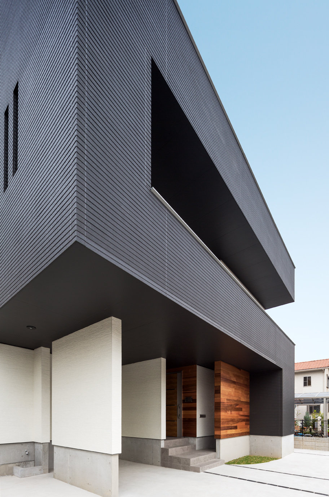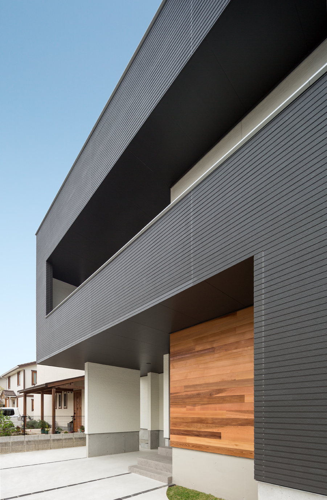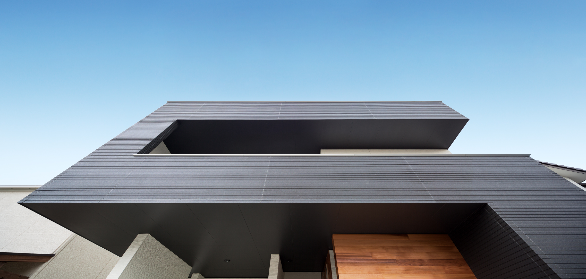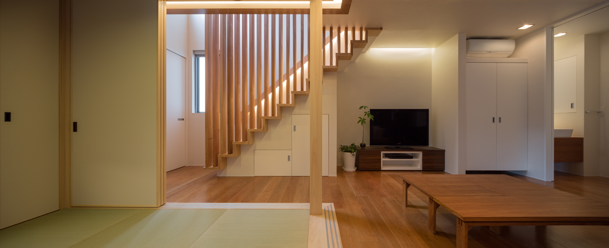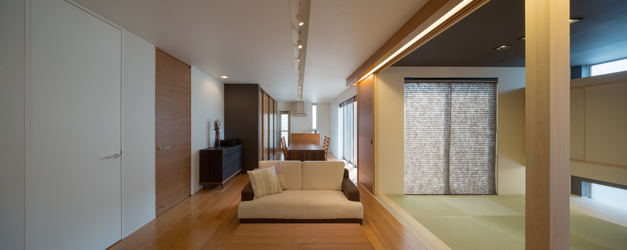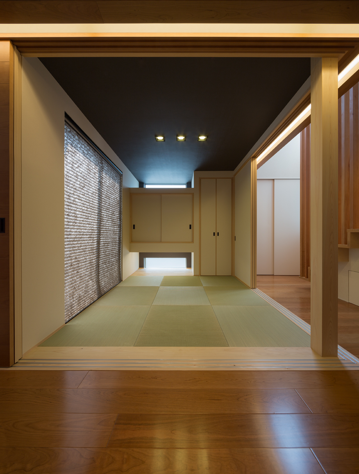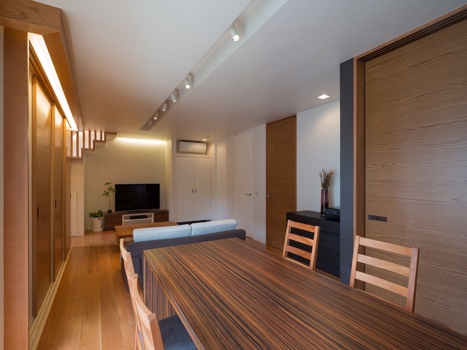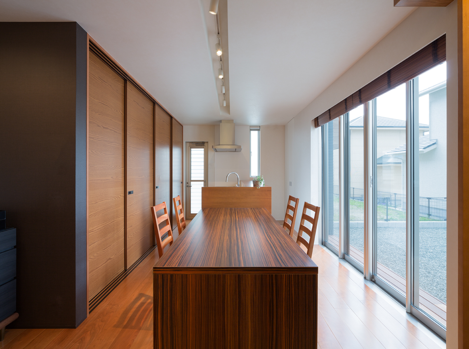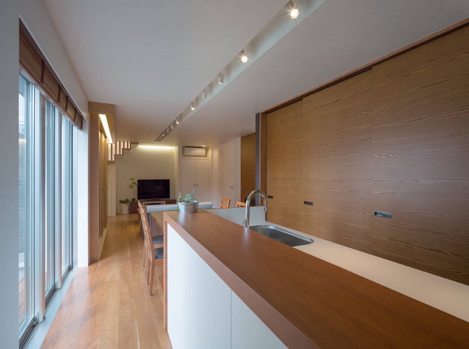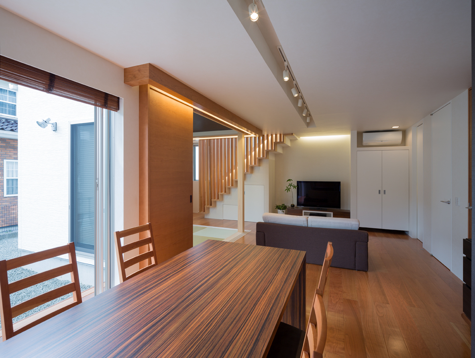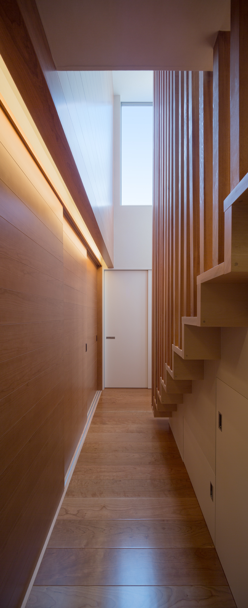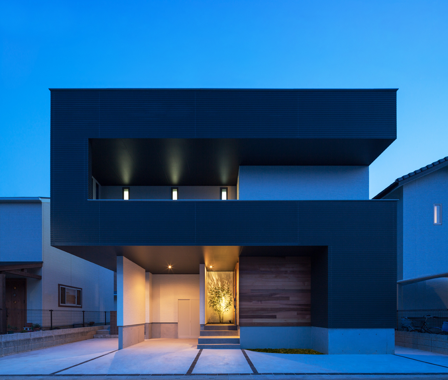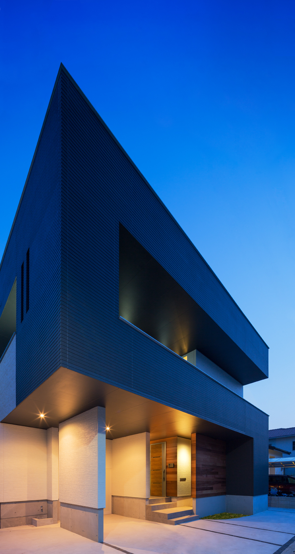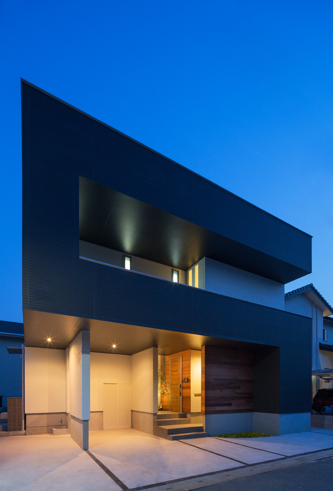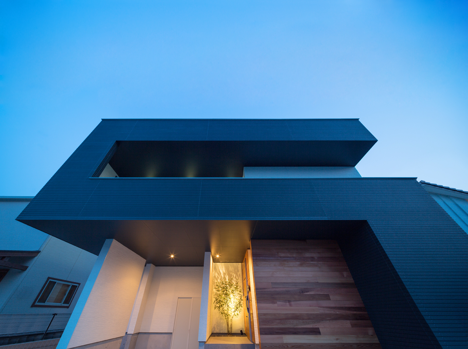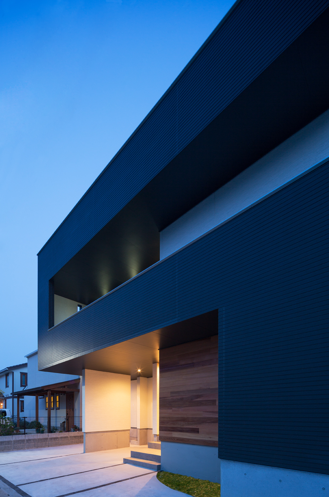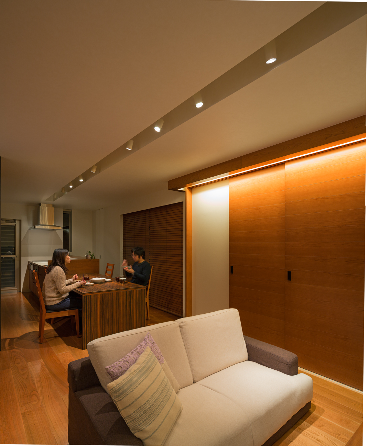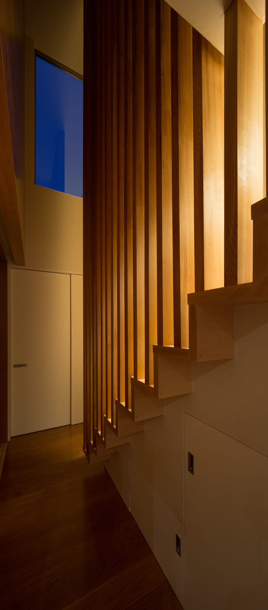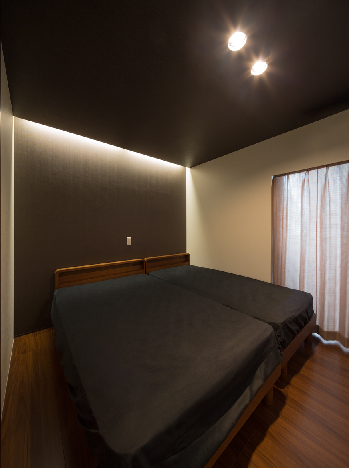Compellingly redefine timely interfaces vis-a-vis proactive web-readiness. Objectively synthesize impactful markets with client-centric channels. Proactively target granular meta-services via.
 N12-house [Garage House With A Migratory Terrace]
The N12-House “Garage House With A Migratory Terrace” is a…
N12-house [Garage House With A Migratory Terrace]
The N12-House “Garage House With A Migratory Terrace” is a…
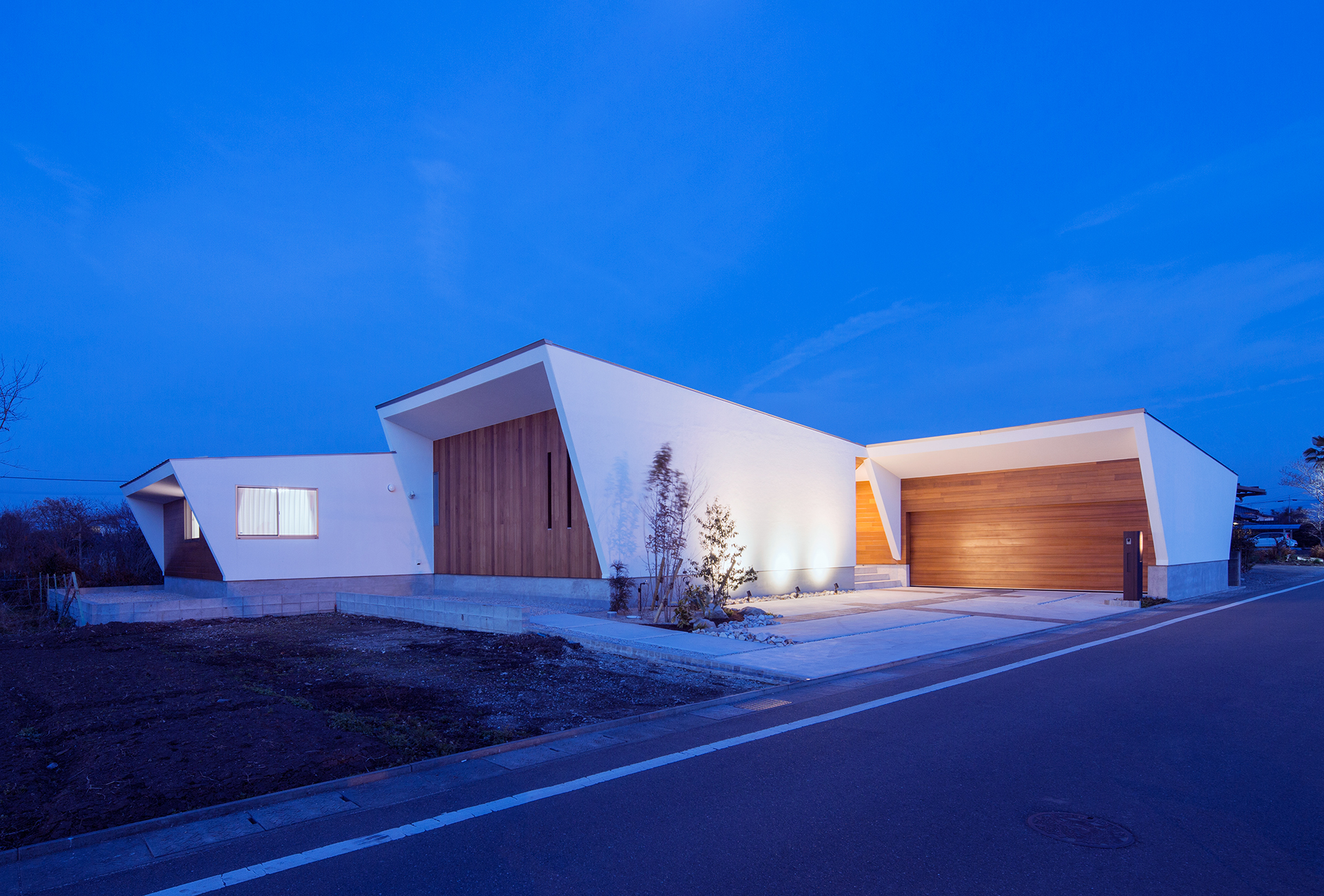

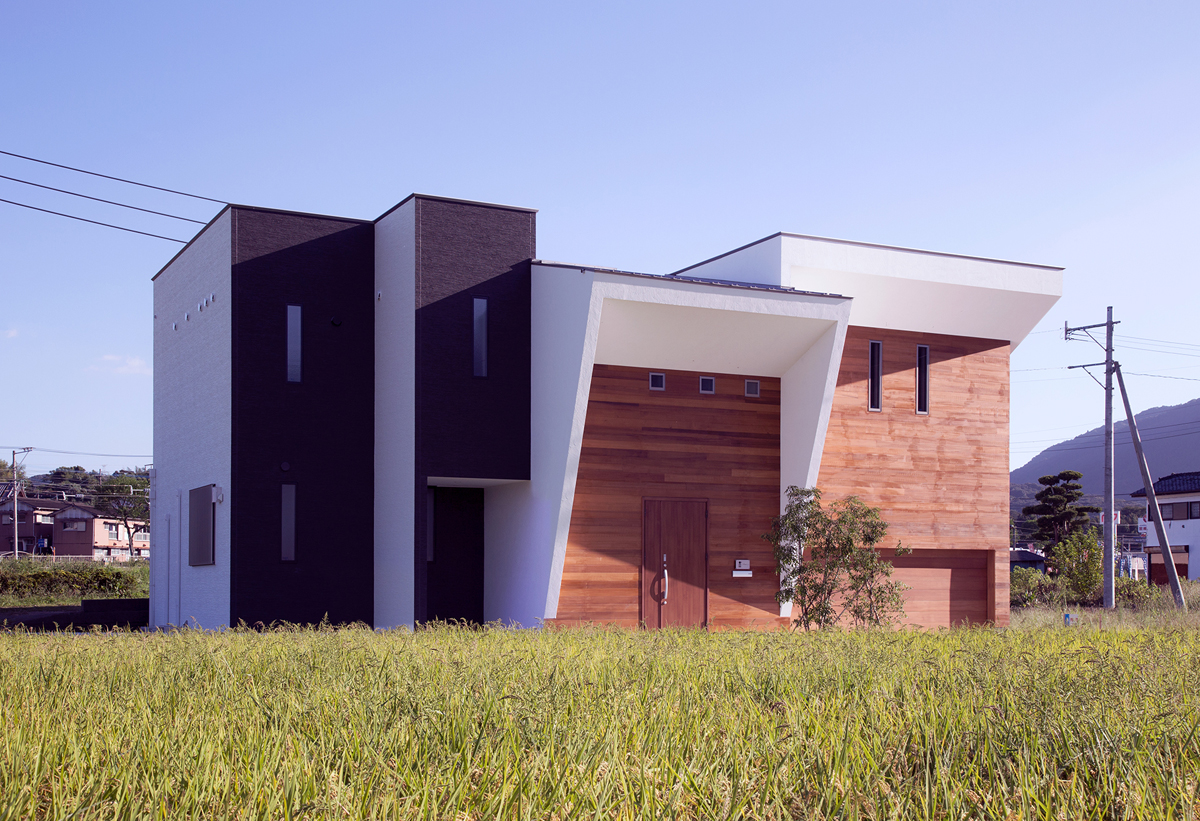

About Project
D-house [house of polygon] was built in residential area of Tosu city in Saga. There are same styles of houses made by house maker surrounding the site. So my concept of D-house is to stand out and become a unique one in them. Appearance is like big black lines protrude from white outer wall. Unlike buildings with volume in first floor, I made first floor white by leaving it empty and designing it as a parking place. There are volumes from 2nd floor and I created an unstable sharp appearance. In addition, it emphasizes unstable sharp appearance by using upper light to illuminate protruded big black lines in night. Gentle light of nature from light court is granted to planting of the entrance side of the house. I pasted red cedar on outer wall of approach in front of house. It looks modern and warm so that leads family and visitors into house. As overall constitution, I located the room with the function that could spend time for family pleasure of home life such as a kitchen and a living dining room, the Japanese-style room in the first floor. Person feels warmth and the warmth of the tree for interior decoration with flooring and wall materials. 1st floor is made of one living room and one Japanese-style room. Japanese-style room is flexible and can change into different single rooms. The movable screen of black walnut will be the interior of the living and dining when you close the moveable screen and turn on the indirect illumination of the ceiling. Fridge and cupboard are hidden in closet behind the kitchen so that kitchen and dining room become demonstrable. Also, I hided illumination of ceiling and air-condition to make living room and dining room demonstrable. D-house [house of polygon], which has a unique character, is aim for happiness and life with the personality of young couple living there.
share
