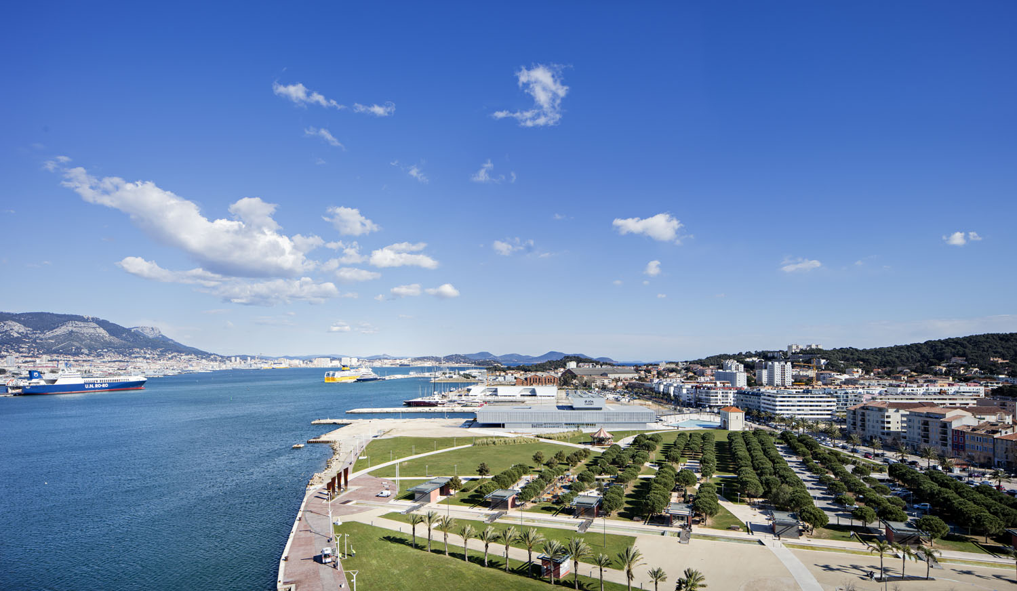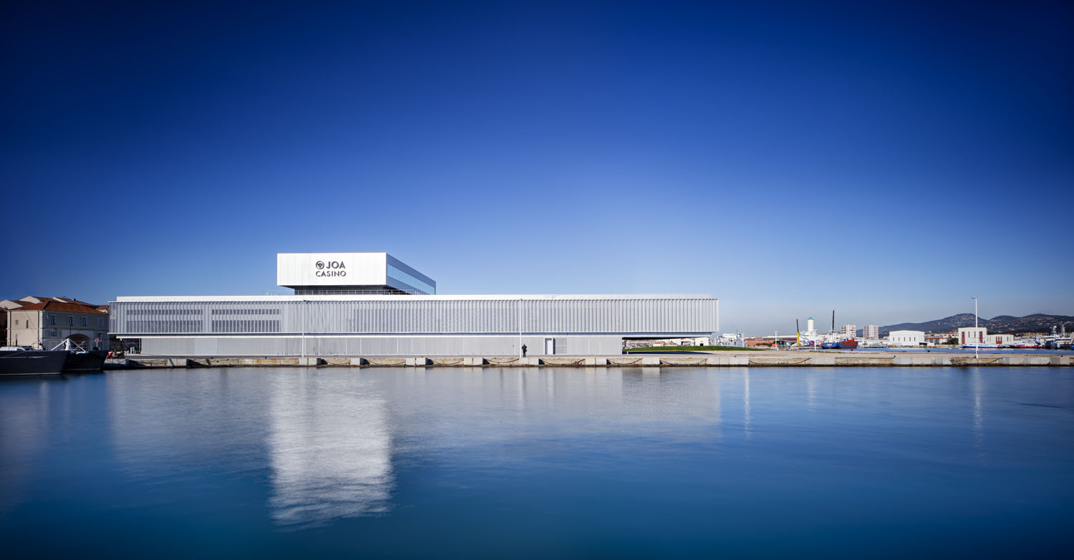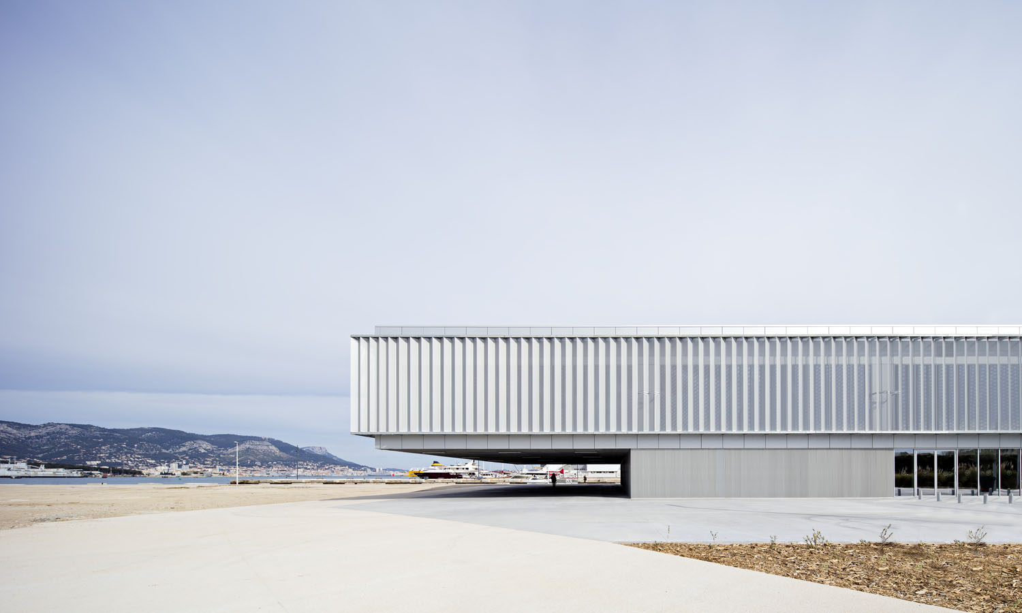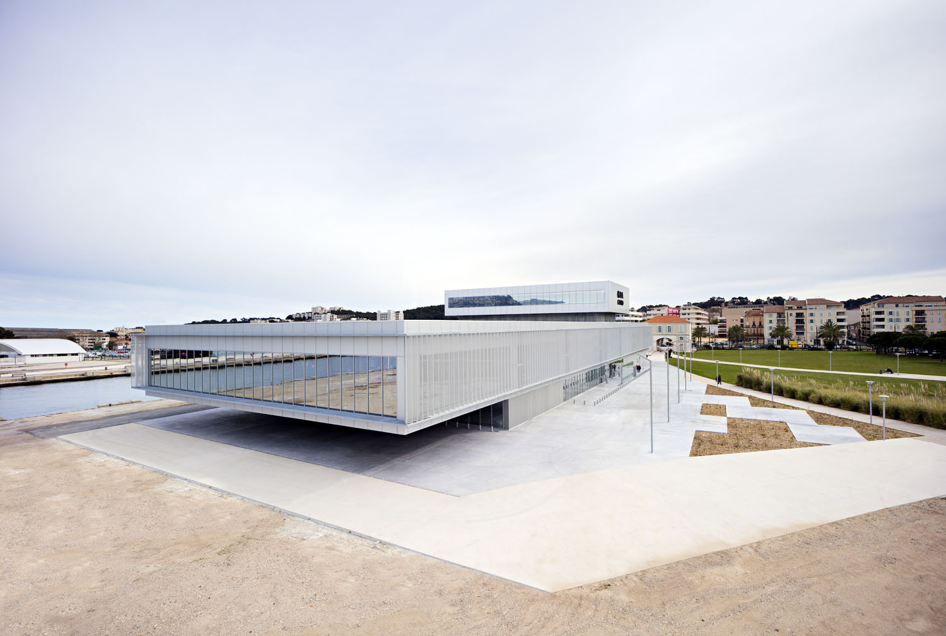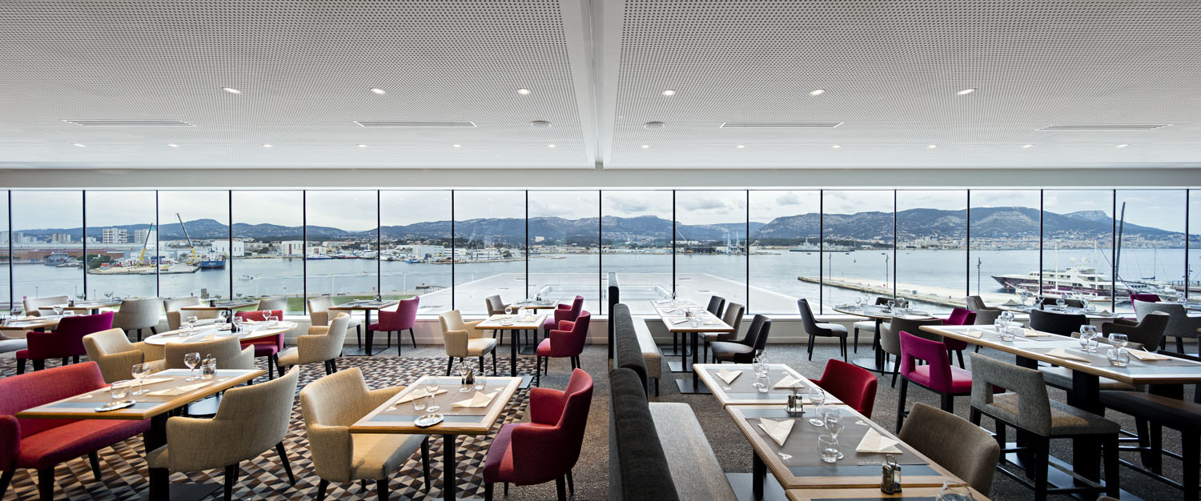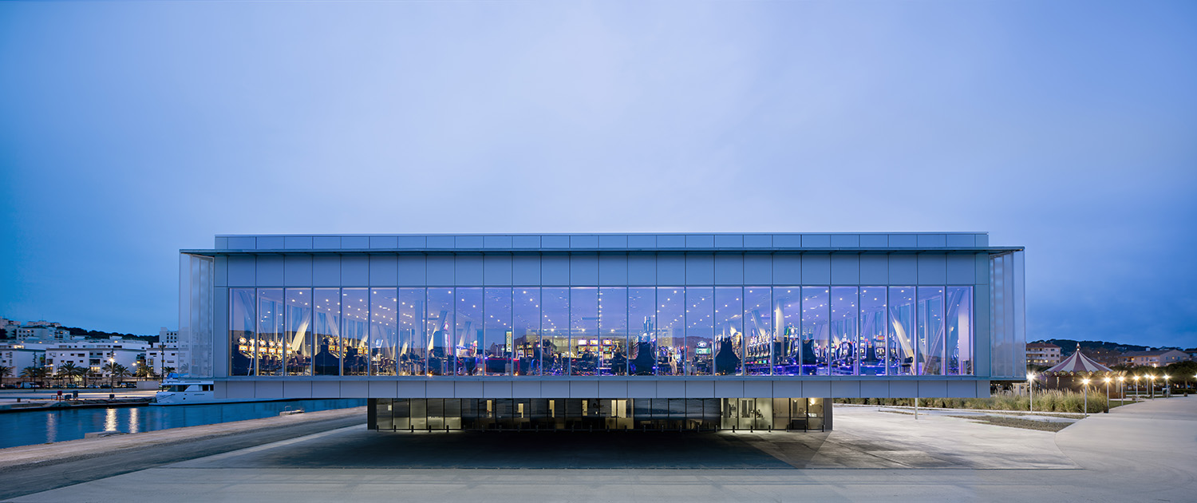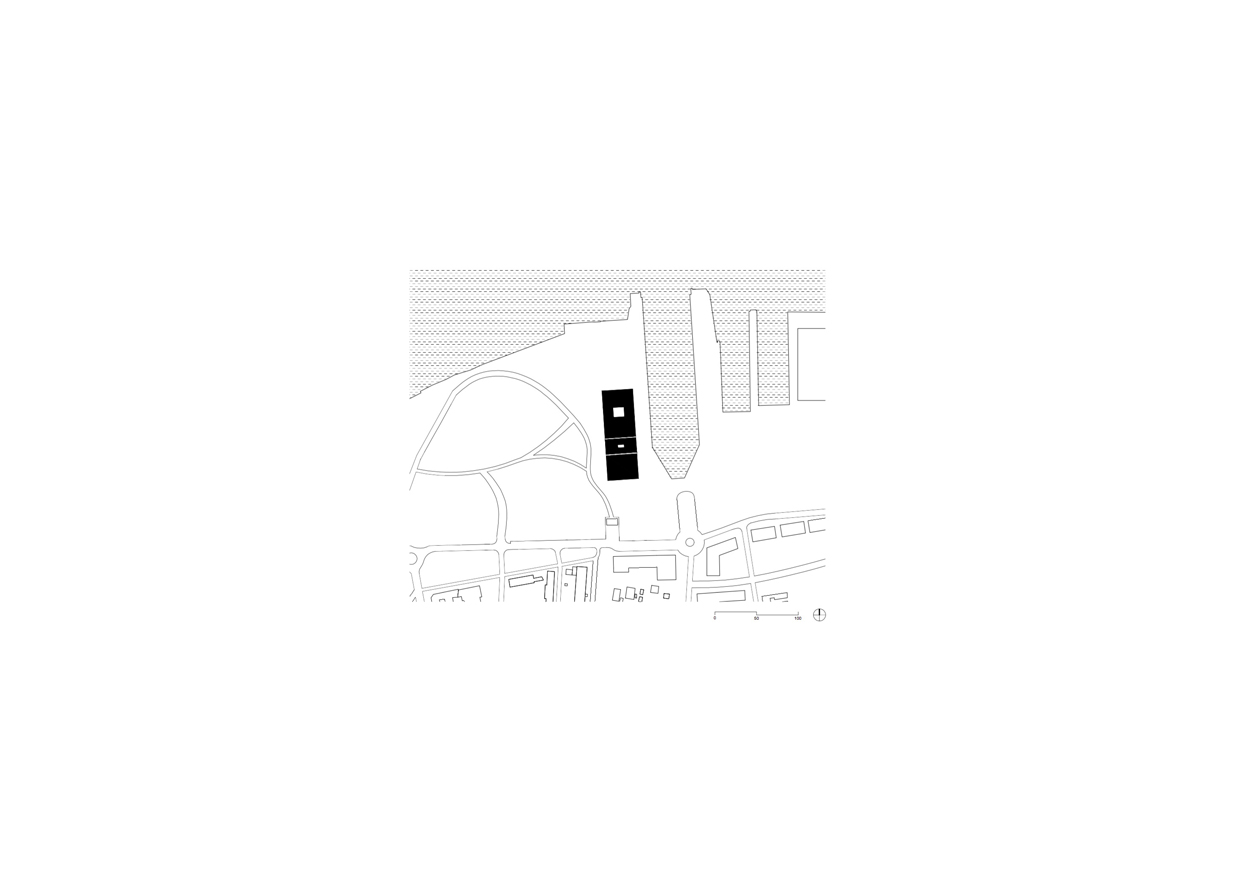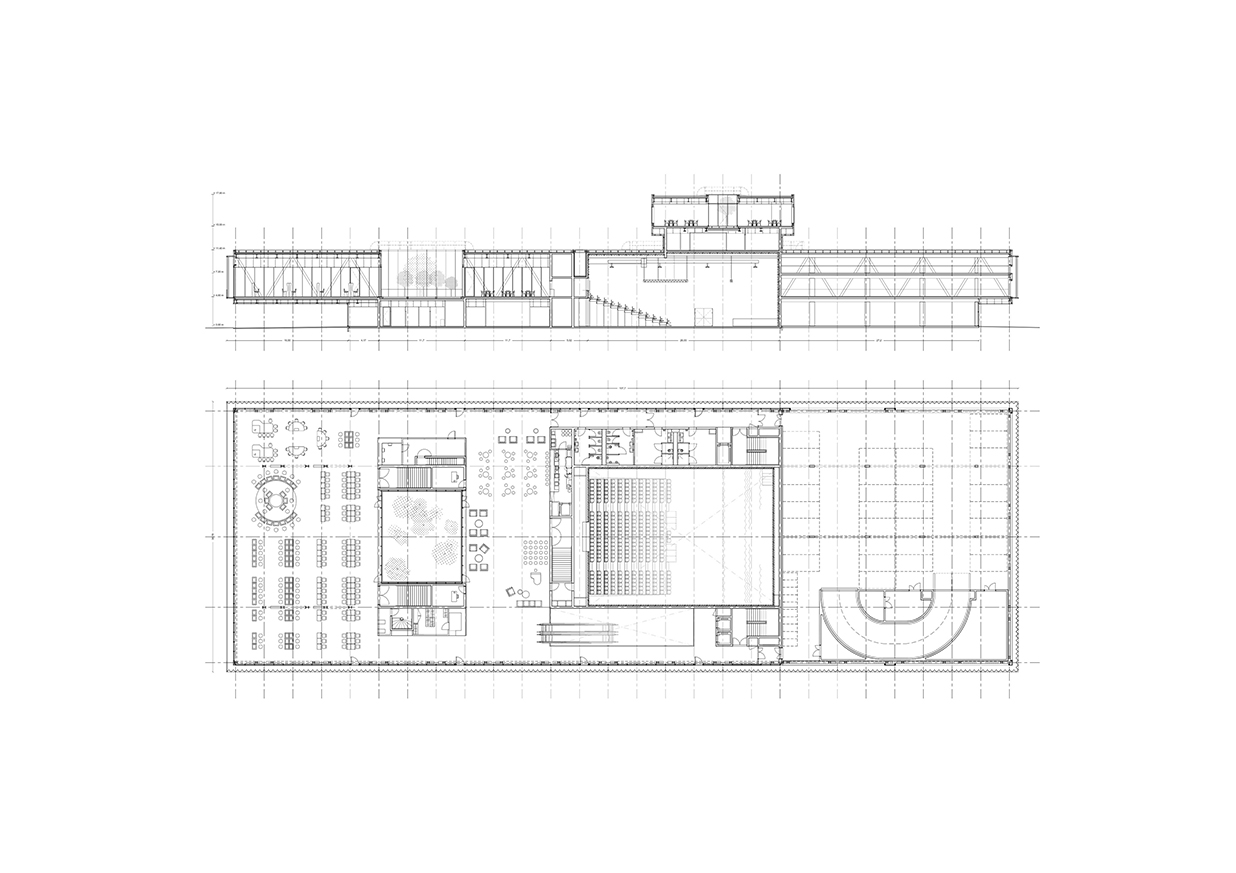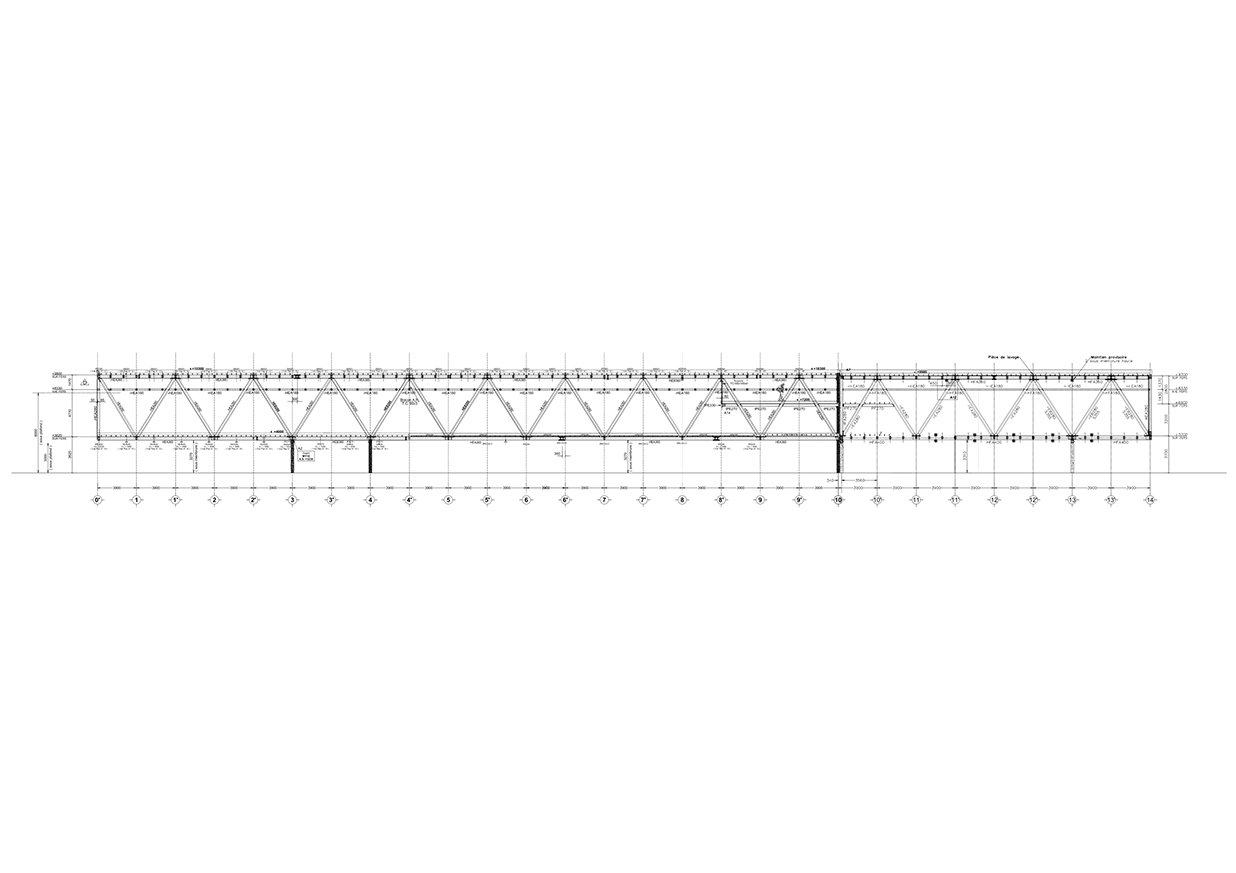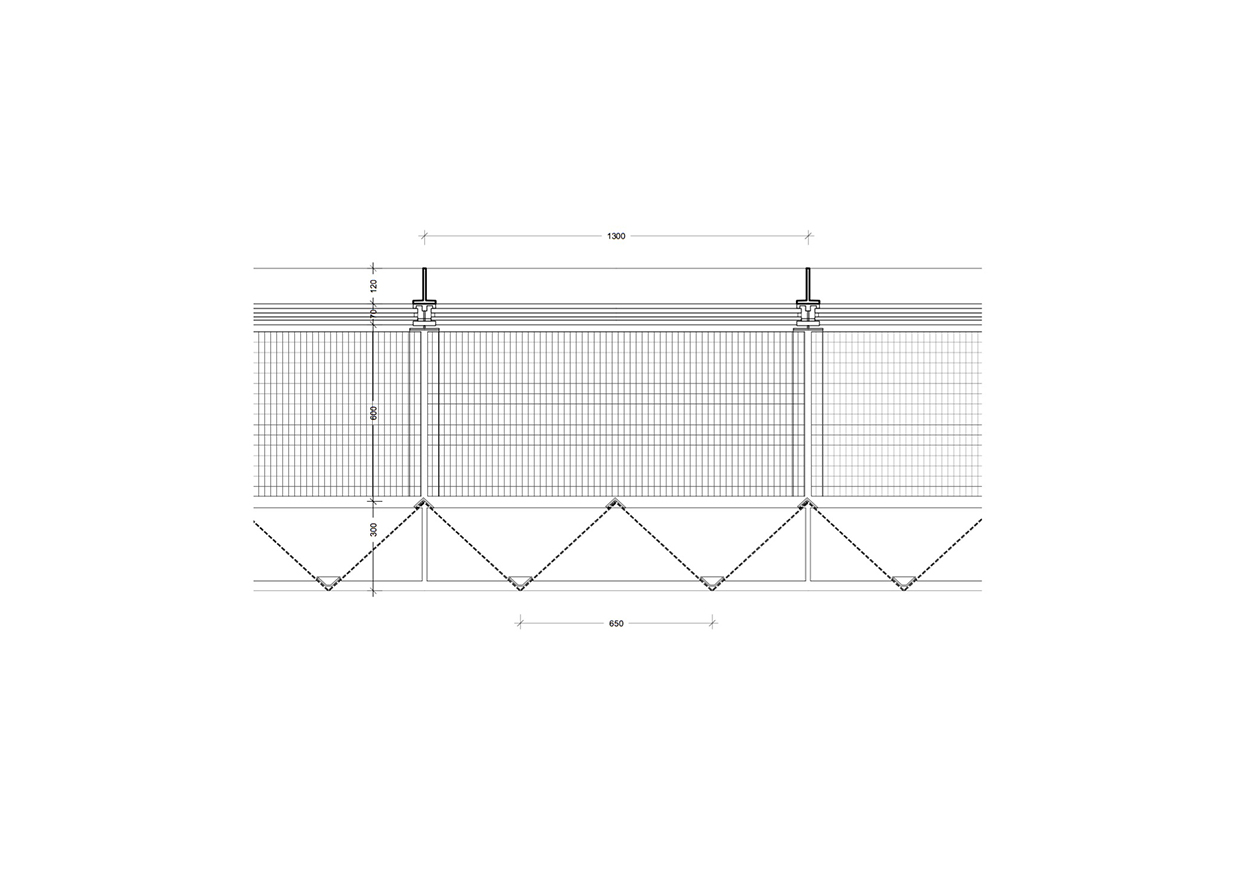The brand new leisure complex and cultural centre captures the spirit of the once mighty but now defunct shipyards, docks and the grid warehouses at La Seyne-sur-Mer, and is set alongside the new municipal park between the bay and boulevard Toussaint-Merle.
The newly completed complex is bordered to the east by
a great leisure craft marina and to the west by a recently landscaped public park, at the end of which, just by the
old drawbridge, stands a new three star hotel. The casino is thus at the heart of a series of large existing and future installations in the centre of a cultural and commercial hub which will breathe life into the old brick buildings, docks and the marina extension, along a privileged and autonomous beachfront.
Viewed from the park the new complex has the air of an old ship at moored dock, an image that evokes the mixed programme on o er, featuring both a casino yet also a theatre.
A large stone square welcomes the visitor to the shared entrance to the casino and theatre, located right in front of the glass watchtower.
As it faces out to sea and because of its geometry the building sets the scene for these emblematic projects such as the gaming rooms and the panoramic restaurant in the old watchtower, which juts out like a platform with a cantilevered extension at the bow of the harbour.
The structural features and di erentiated facade principles emphasise the interweaving of di erent programs and sets the stage for emblematic areas of the building:
-The mineral concrete monolith at the theatre,
-The perforated metal cladded platform in the cantilever to the harbour for the casino,
-The three stories high entrance lobby opposite the naval park,
– Gazebos style restaurant tower overlooking the entire panorama
-An aluminium and glass covered plinth is housed in the entrace hall leading to the exhibition space and the administrative areas.
-A 106 metres long plateform catilevered on each end houses the casino at one side and a carpark at the other. – Finally the restaurants are located in small niches in panoramic positions.
The only entrance to the building is from the square and it gives the great hall a central role in distribution and ow of the tra c passing through there.
This is the 3rd new generation casino built be Groupe JOA. There are more than 5000m2 with 50 percent of that given over to gaming.
More than 200 million euros investment Covered parking for 80 vehicles
Gambling facilities:
Conceived to satisfy all types of gambler from beginners to the inveterate punter the 1000ms gaming space with 150 of the very latest in slot machines with a panoramic view onto the marina.
Of the ve tables there are two blackjack or pontoon tables and there are three electronic roulette tables. with 23 places at each open all the hours the casino is.
Dining facilities:
Two restaurants with sea view one of them semi- gastronomic «Le 360 degrees», with seating for 40 covers and with seating at the JOA bar
The Bistrot Moderne, with 140 covers the bar is open to all comers with one side accessable to those in the gaming space and a lounge which is also open to all.
Multi-leisure space:
An arts salon of 100m2 which can host 160 people The 50m2 restaurant patio which can host 50 people. A 500m2 theatre with a 100m2 stage and a 60m2 dance oor.
The building has a mixte concrete/steel structure, composed of reinforced concrete cores (vertical loads, auditorium, parking ramp) around which is articulated a steel frame consisting of two longitudinal V trusses – of 106 m long each and two other PRS type girders which specically hold the cantilever of 16 m 50 (36 m wide). The metal frame was manufactured in Charente (Fr) in the workshops of the Vilquin company.
Cultural and leisure facility located on the site of the former shipyards of La Seyne-Sur-Mer, including a casino (1’250 Sq2), two restaurants, a bar, an auditorium (capacity 700 people – 450 seated), an exhibition space (180 Sq2), a parking lot of 90 spaces (three levels superstructure).
Area: 5 100 Sq2
Budget: 14.5 M€ Ht
Completed: 2016
Client: Casino De La Seyne-Sur-Mer, Joa Directeur Technique : Philippe Osmont
Architect:
Data
Team : Léonard Lassagne, Colin Reynier, Sylvia Bourgoin, Raphaël Boursier, Clementine Debaere, Edouard Guyard, Eva Salga.
Consultants : Artelia, Mazet&Associés, Batiserf, Vp&Green, Génie Acoustique
Interior Design : Virginie Curtillet / Studio Divo
Communication:
Aha Paris
43, Rue De Lancry 75010 Paris +33 (0)9 53 99 97 81 [email protected] www.Aha-Paris.Com
Photographies : Javier Callejas Graphic
Documents : Data
Graphic Design : Hic Et Nunc Studio
