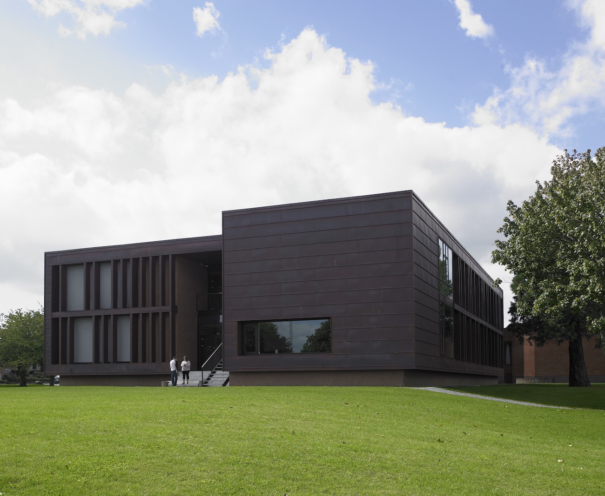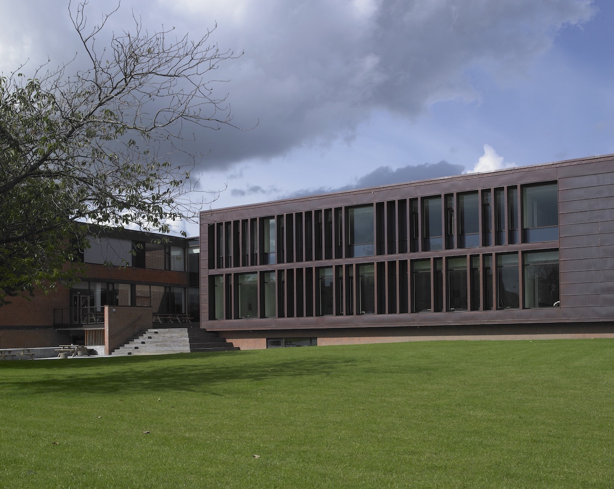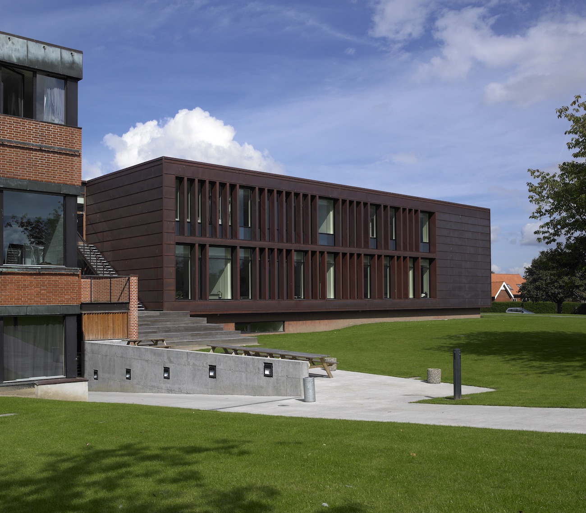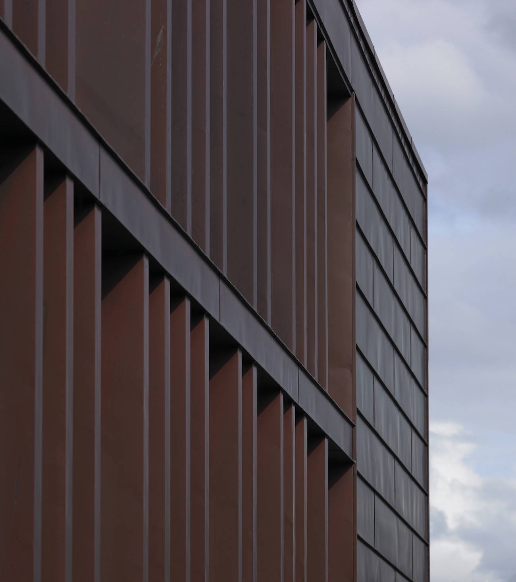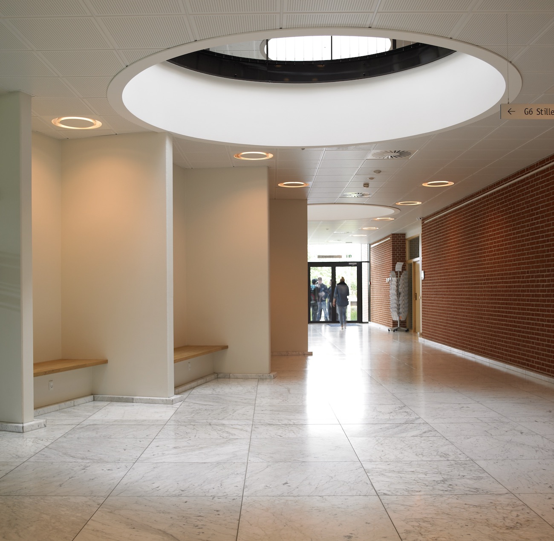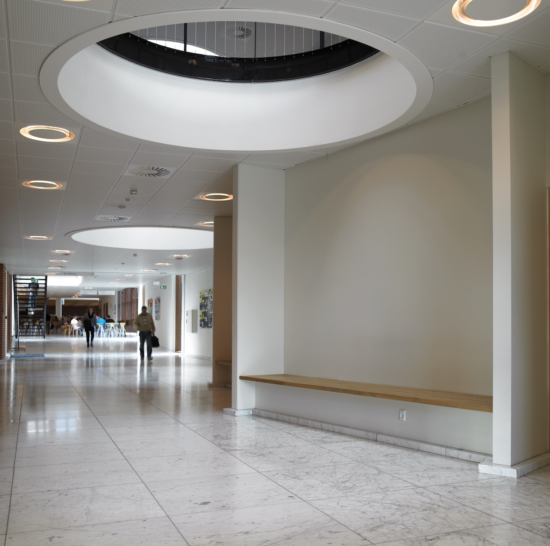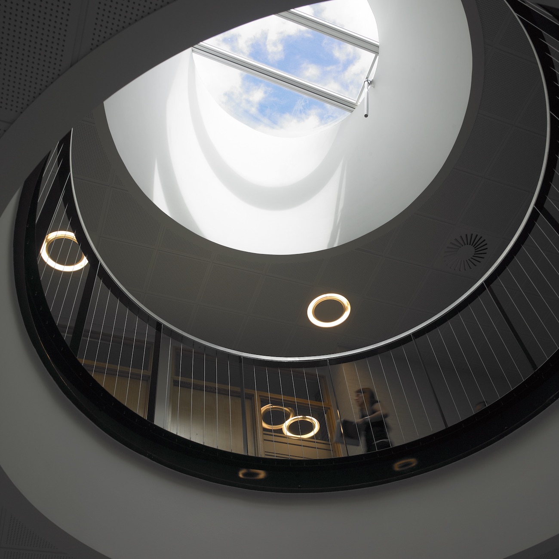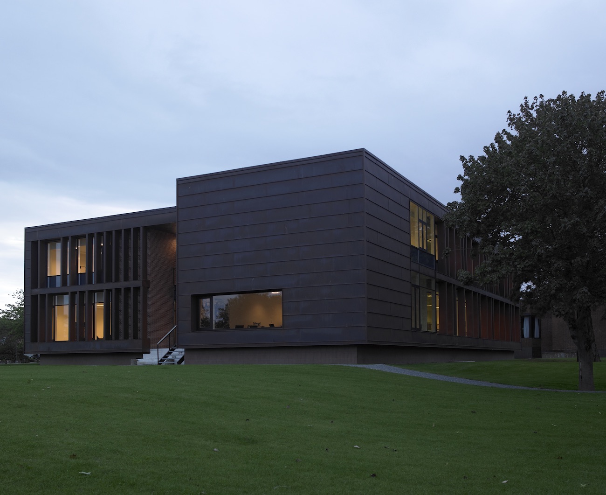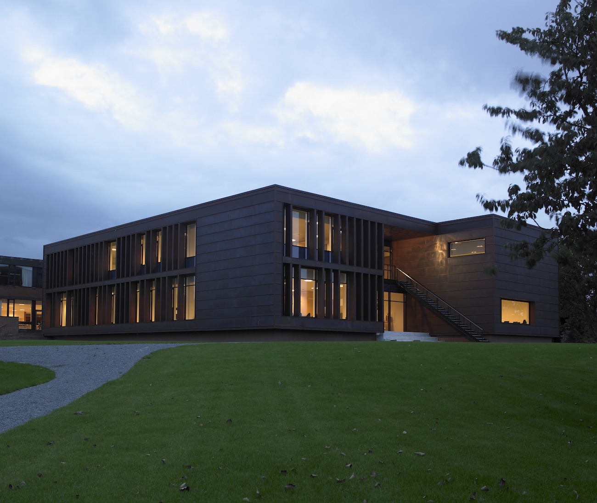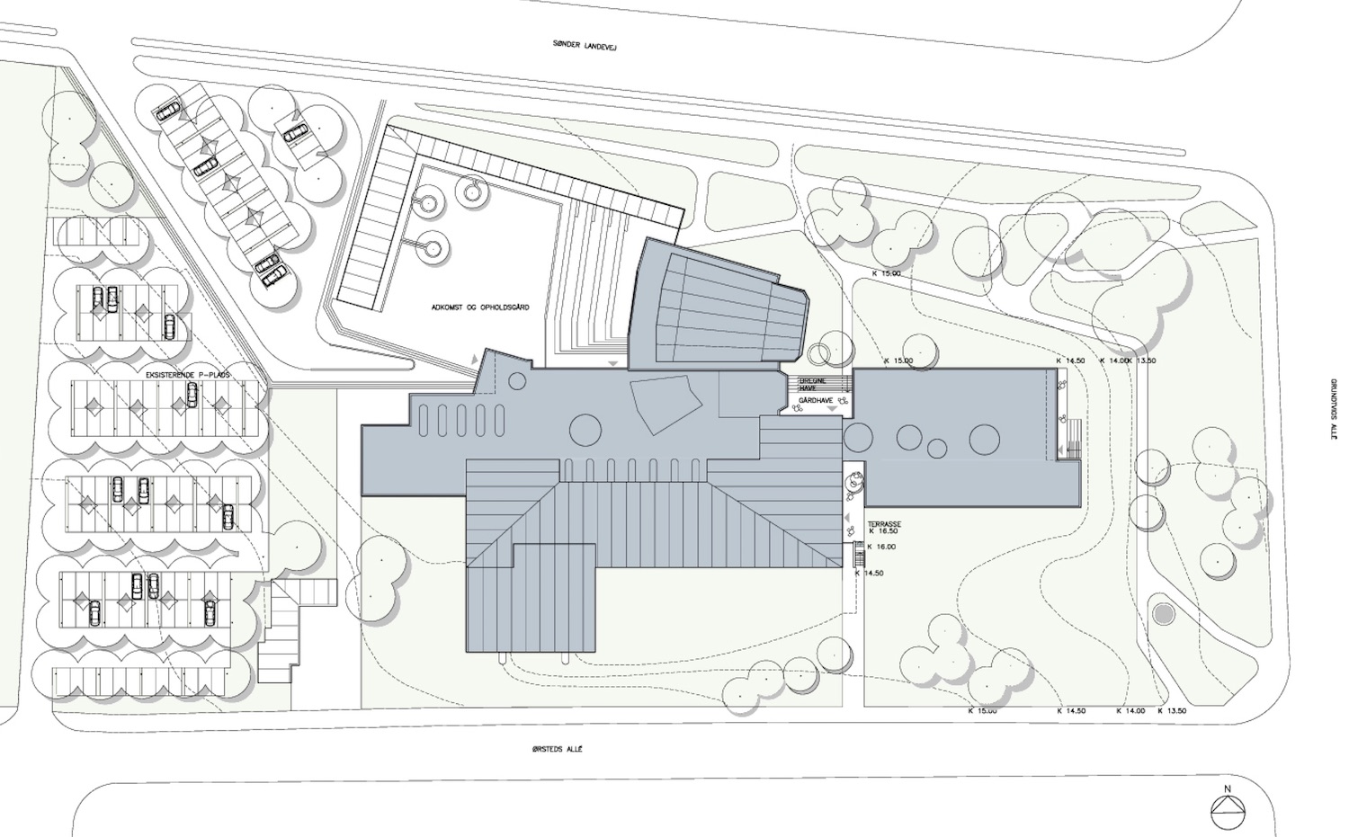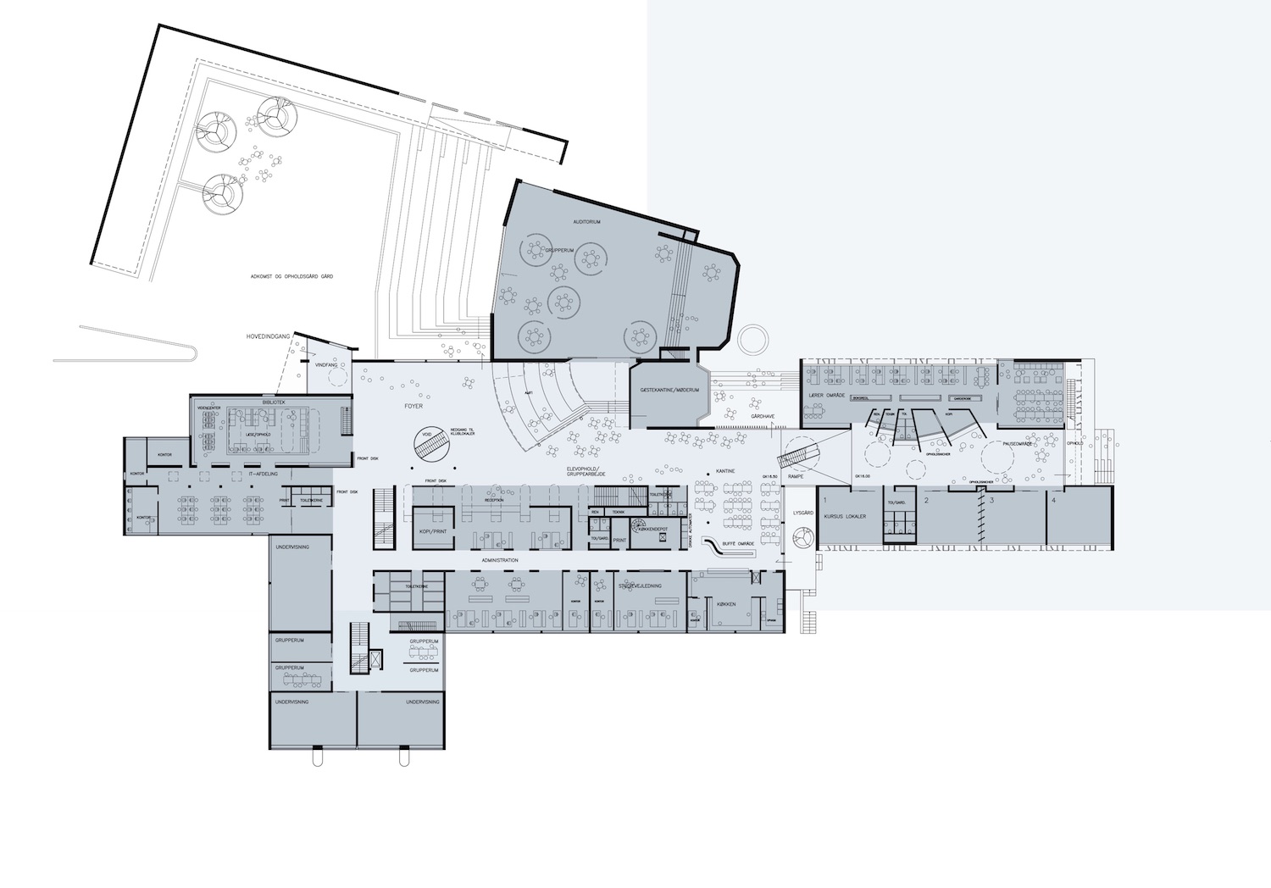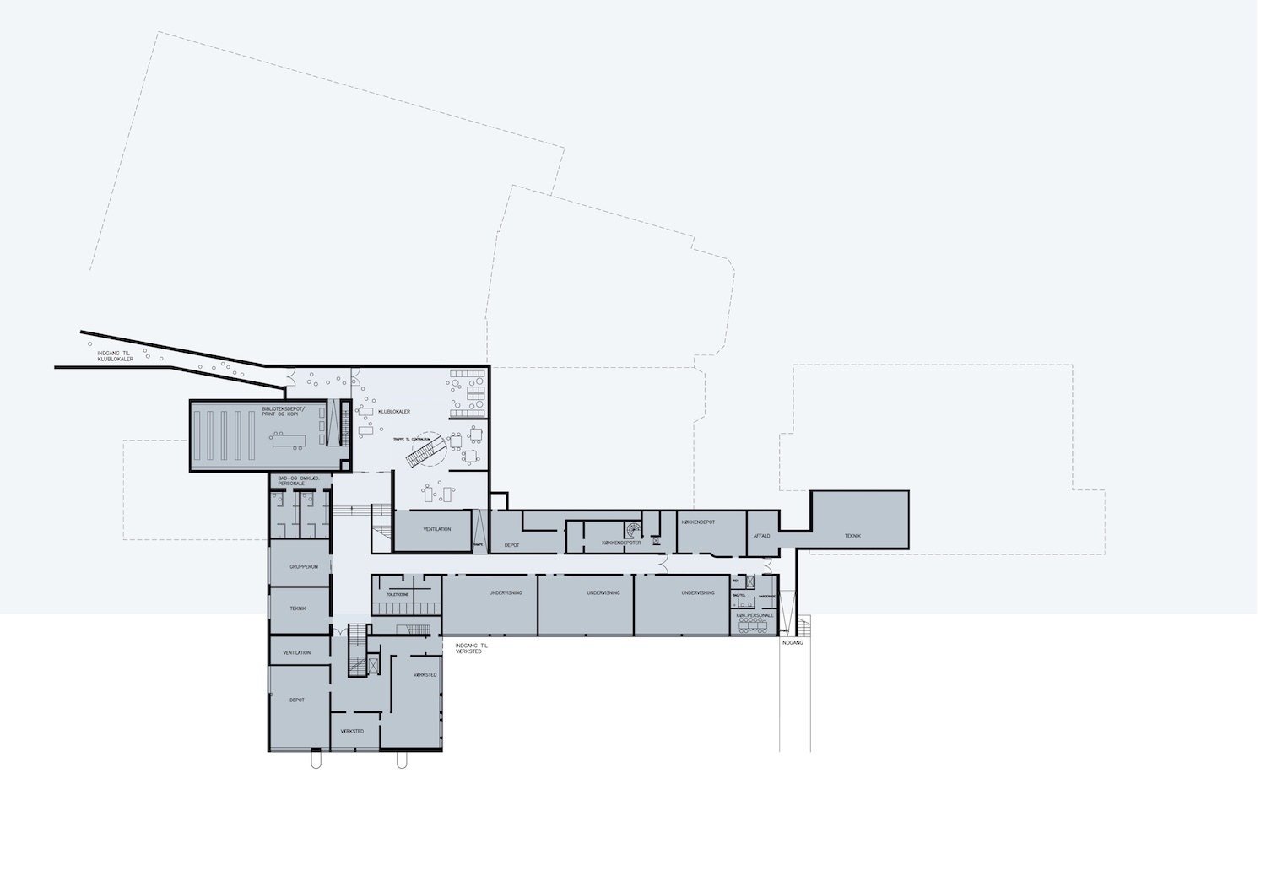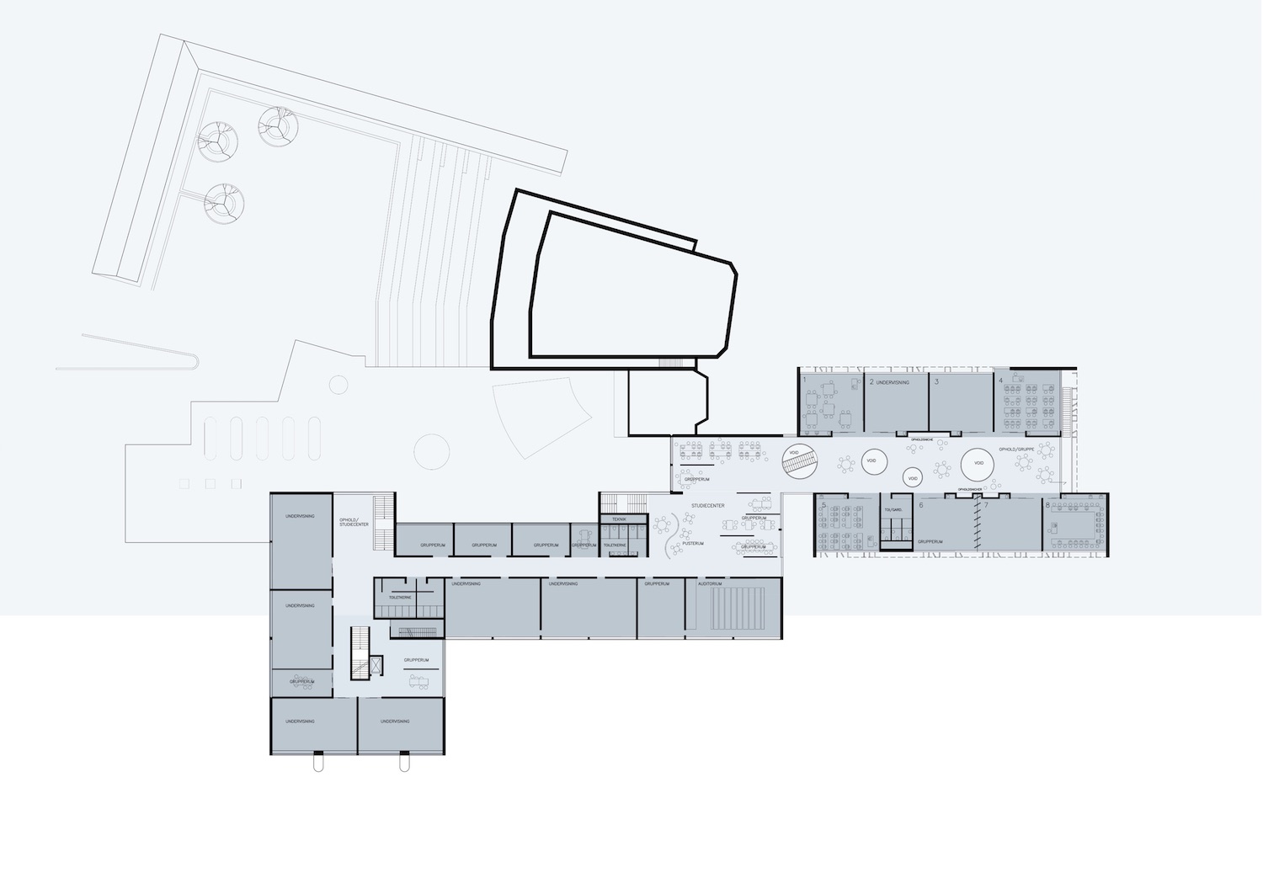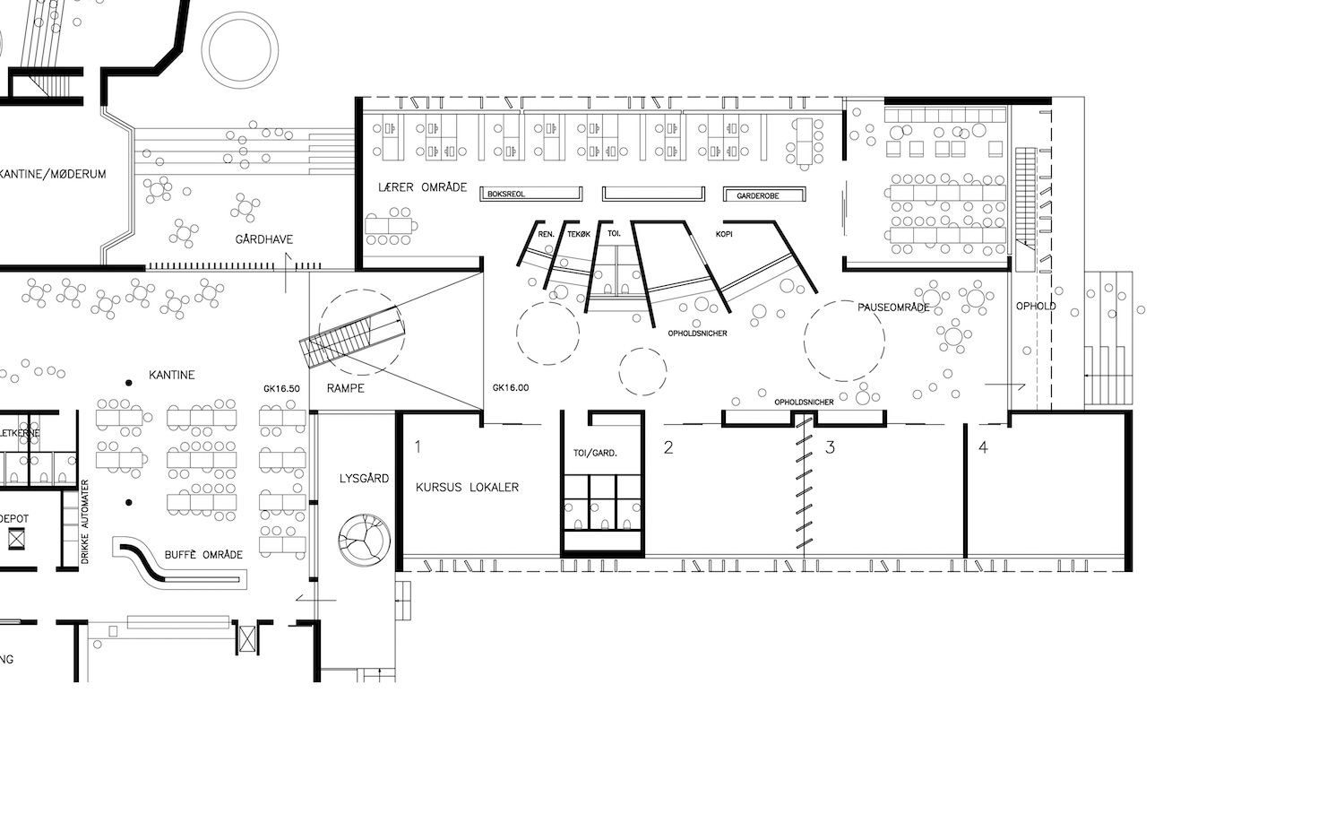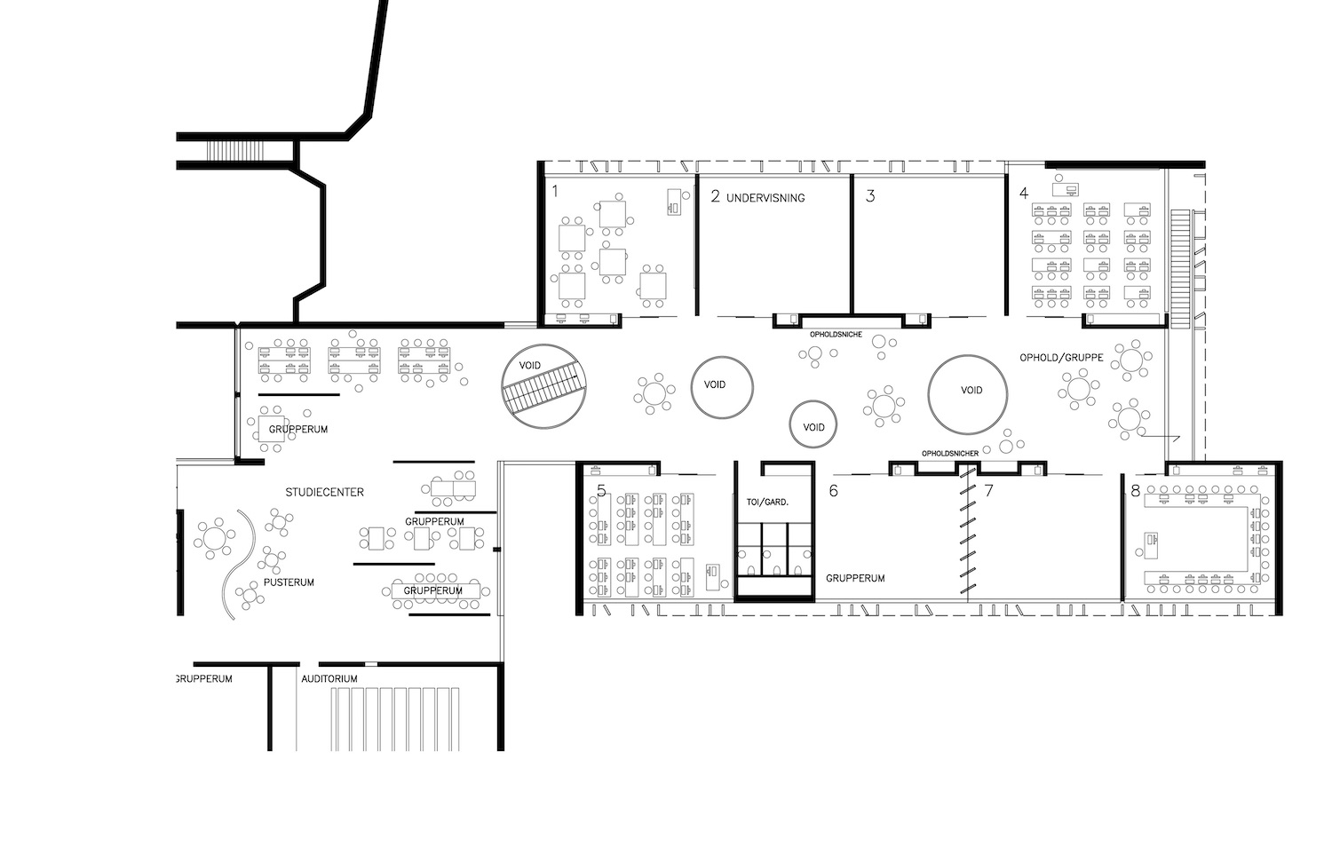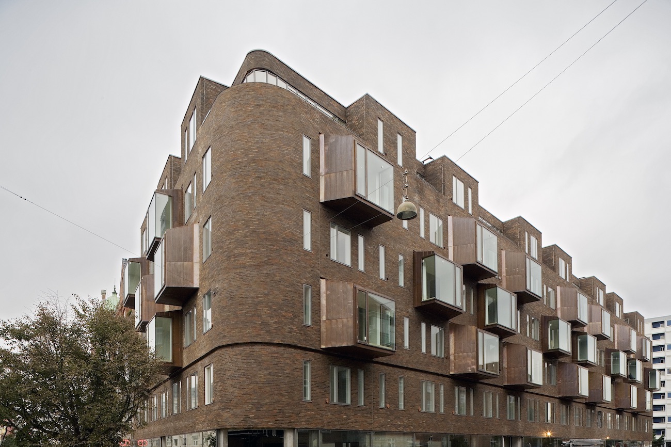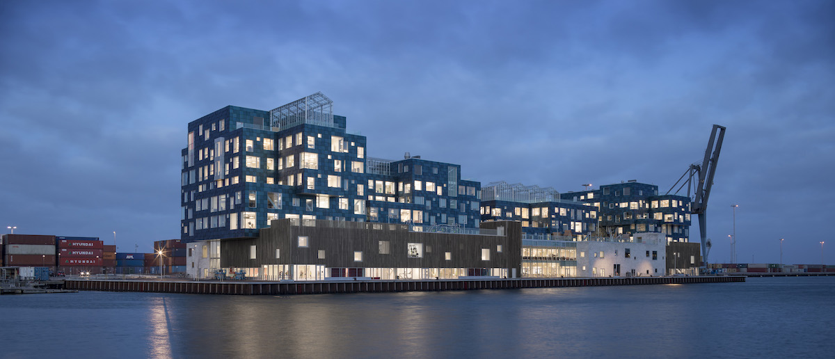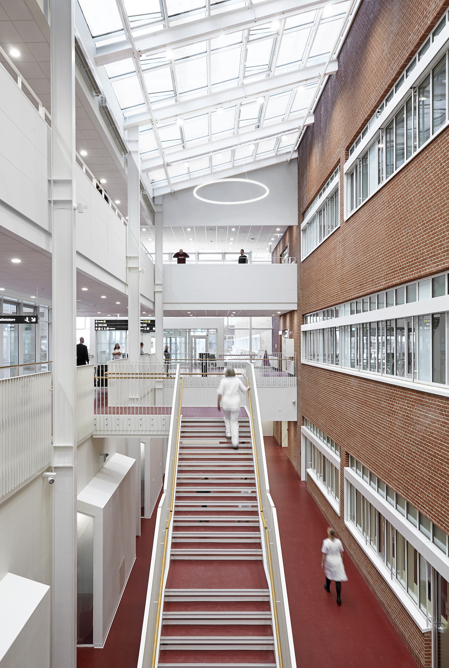Business College Sønderborg, which was originally designed by the architect Jean-Jacques Barüel in 1968, and is considered to represent some of the best architecture of the 1960s, has been expanded and redesigned. The school has been expanded with a new staff area and eight new classrooms, as well as a new common relaxation area adjacent to the canteen. The kitchen, canteen, and offices have been redesigned.
C. F. Møller Architects has approached the task with great respect for Jean-Jacques Barüel’s original design. The facade of the extension is composed of long horizontal and short vertical lines which take their cue from the existing building. The materials chosen are the same high quality as in the original building, i.e. copper for the facades and white marble for the floors, as well as a consistent use of glass, wood and brick. The existing building in an exemplary way shows how good material and constructional quality becomes a long-term advantage, with low maintenance costs and beautiful weathering of surfaces, and the same ideal is the basis of the new extension.
The new wing is placed in continuation of the College’s main hall, thus turning it into a regular internal street. The plan layouts of the original building, including the distinct fan shapes originating from Barüel’s cooperation with Alvar Aalto, have inspired the seating niches integrated into the street, and the extension also brings new forms to the College, thanks to circular skylights and floor openings. Large glass panels have furthermore been incorporated into the corridors, allowing more daylight to enter.
The building was constructed without interrupting the teaching in the existing wings, and has been planned to allow for the possibility of further extensions to Business College Sønderborg.
Project Information:
Client: Business College Sønderborg
Location: Sønderborg, Denmark
Size: 1900 m2
Architect: C. F. Møller Architects
Landscape architect: C. F. Møller Architects
Engineer: Ingeniørgruppen Syd A/S, Sloth-Møller Rådgivende Ingeniører
Year: 2005-2007
Photographer: Helene Hoyer Mikkelsen

