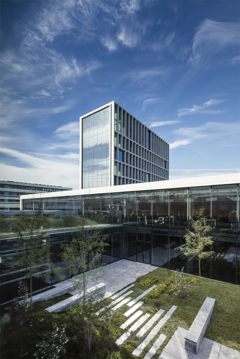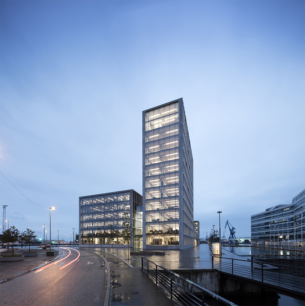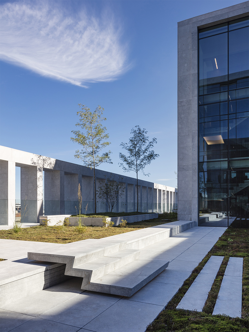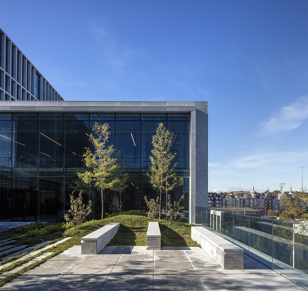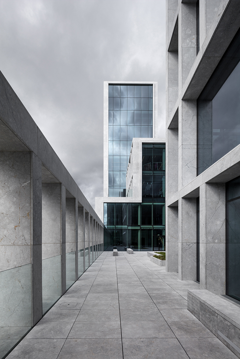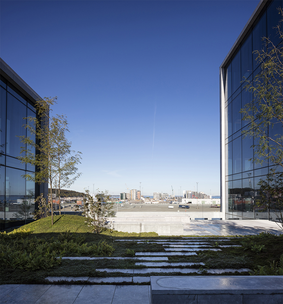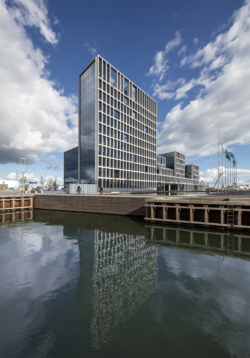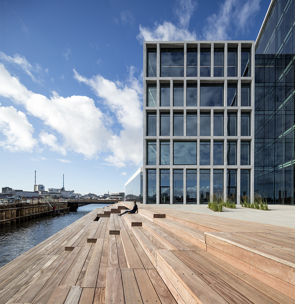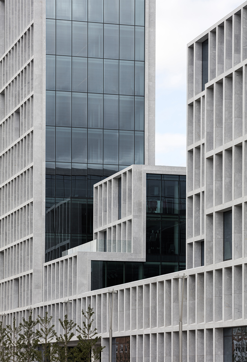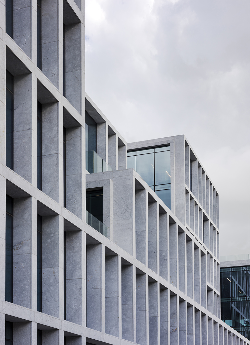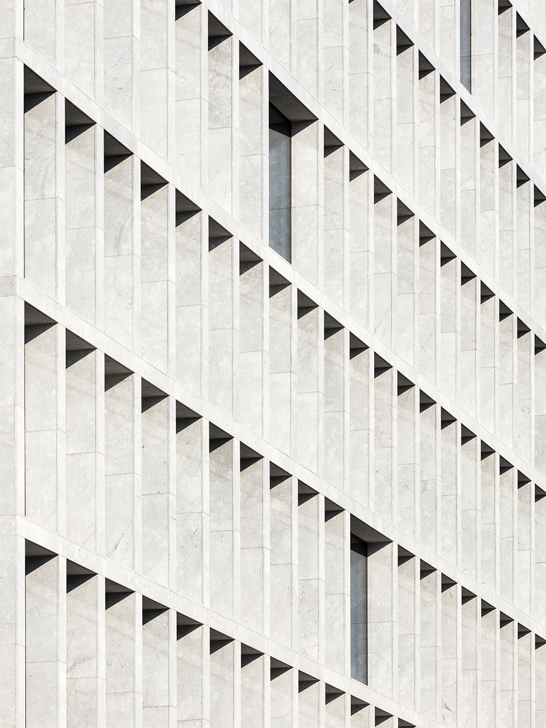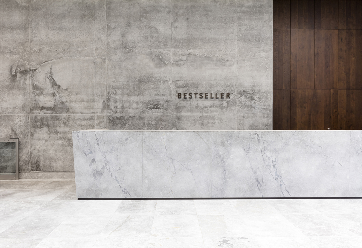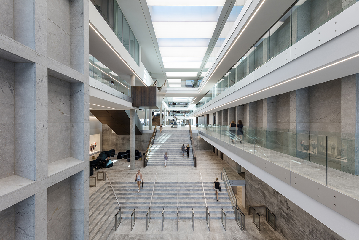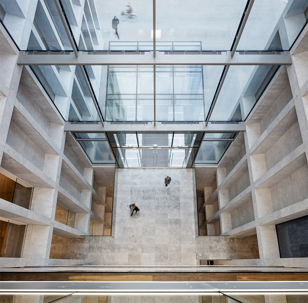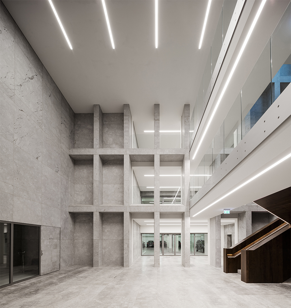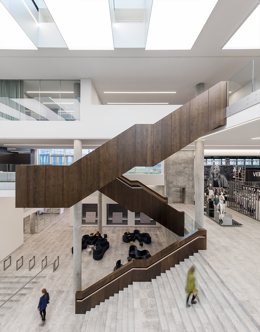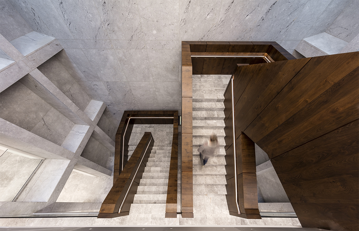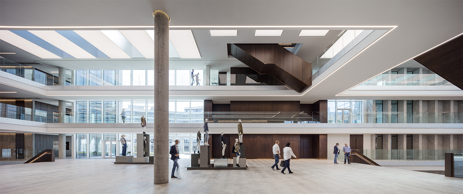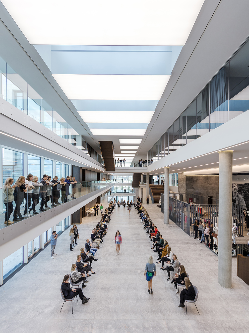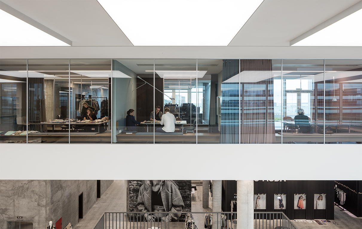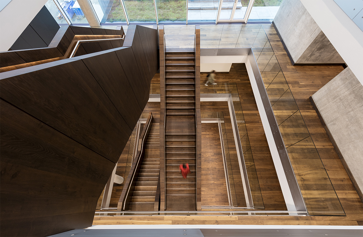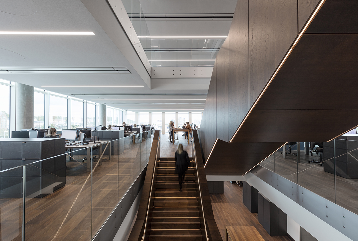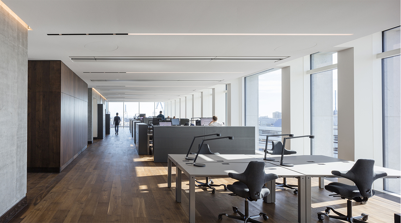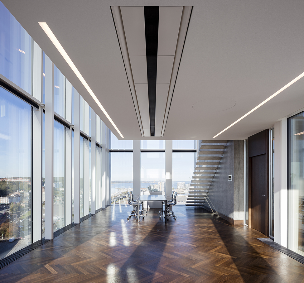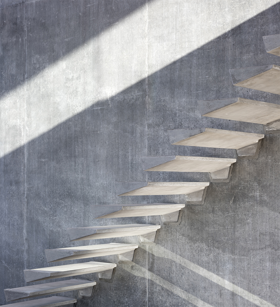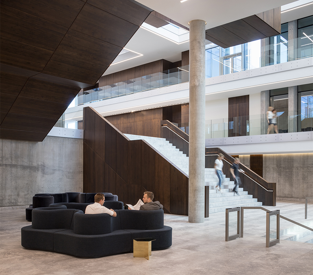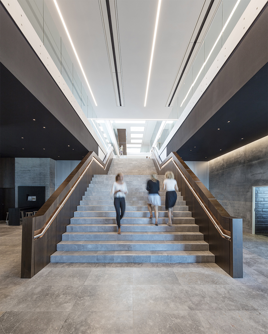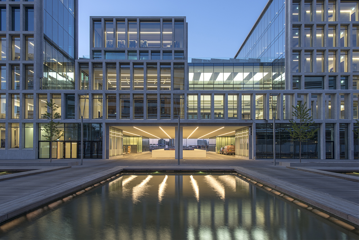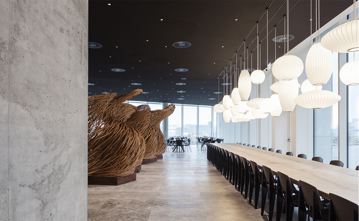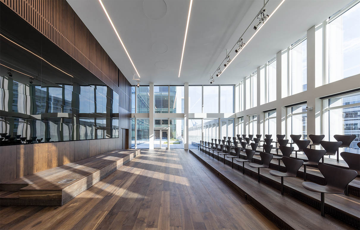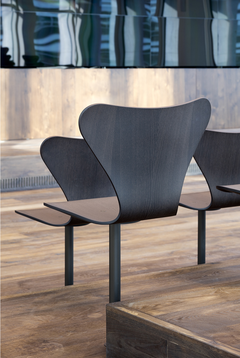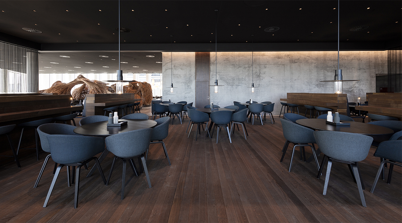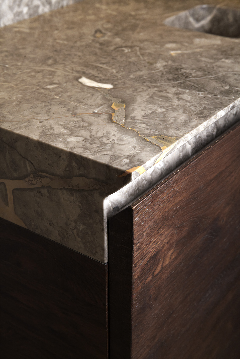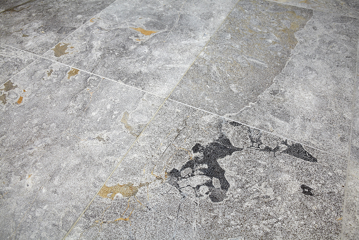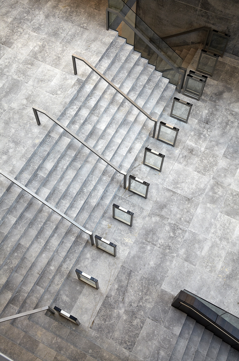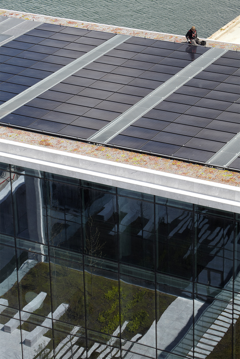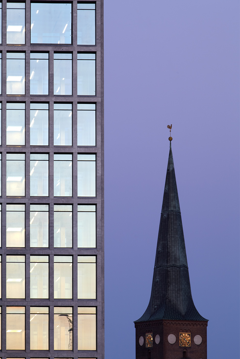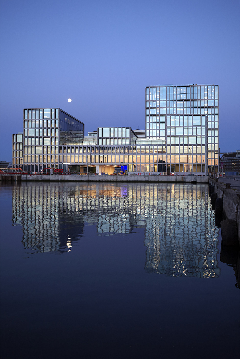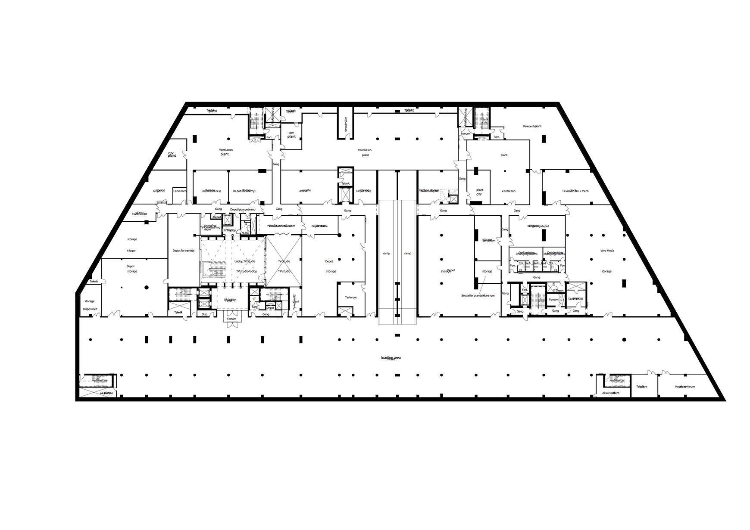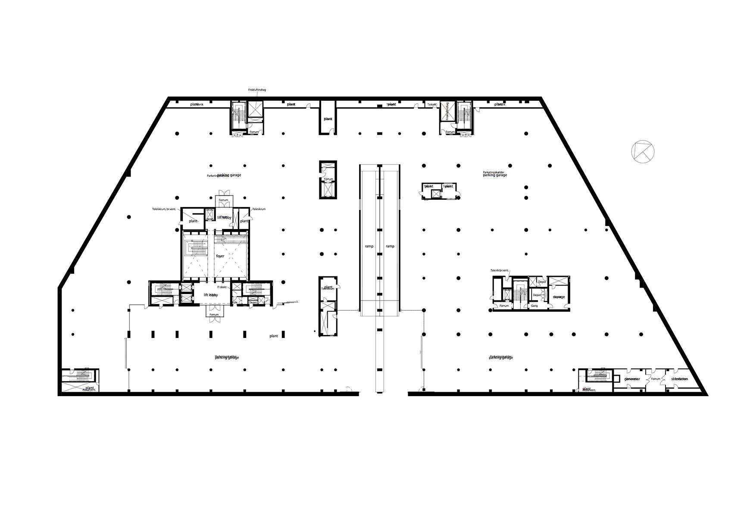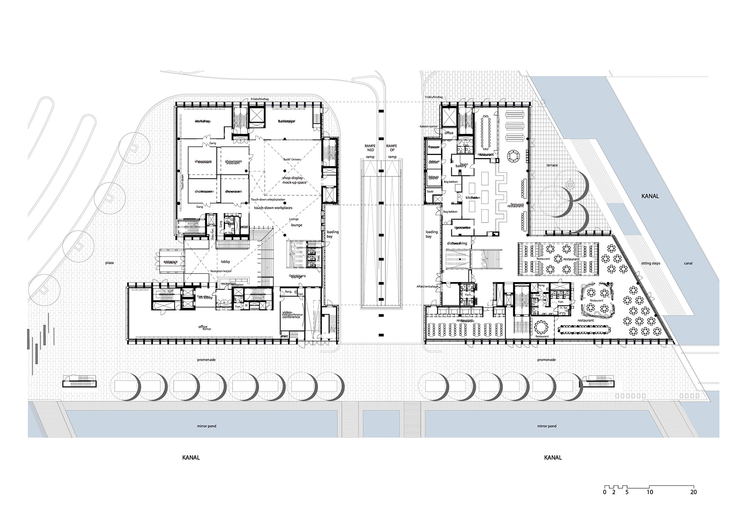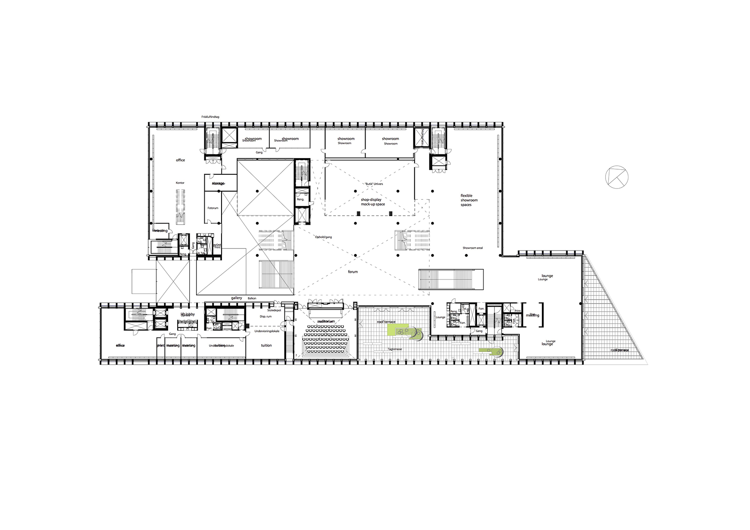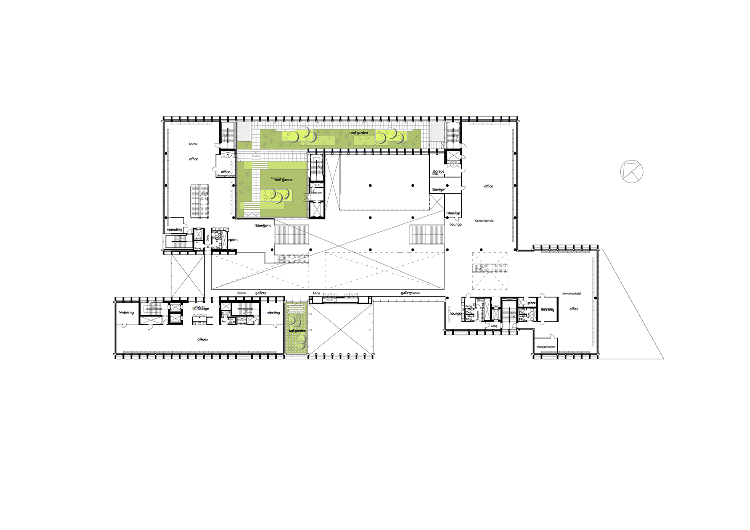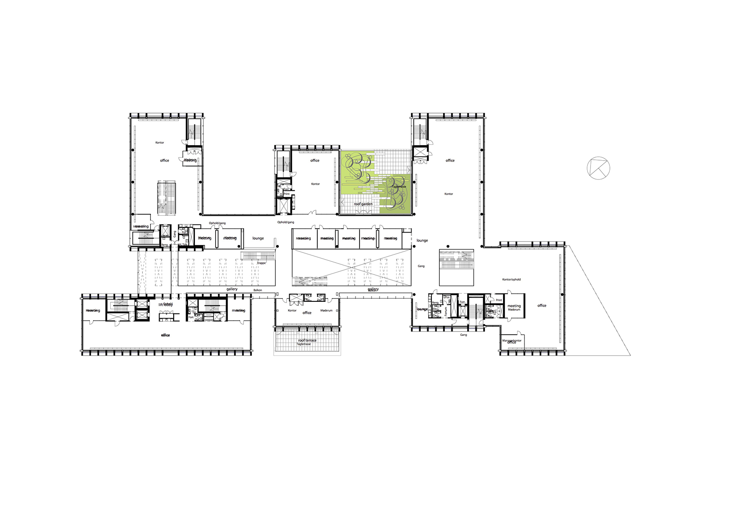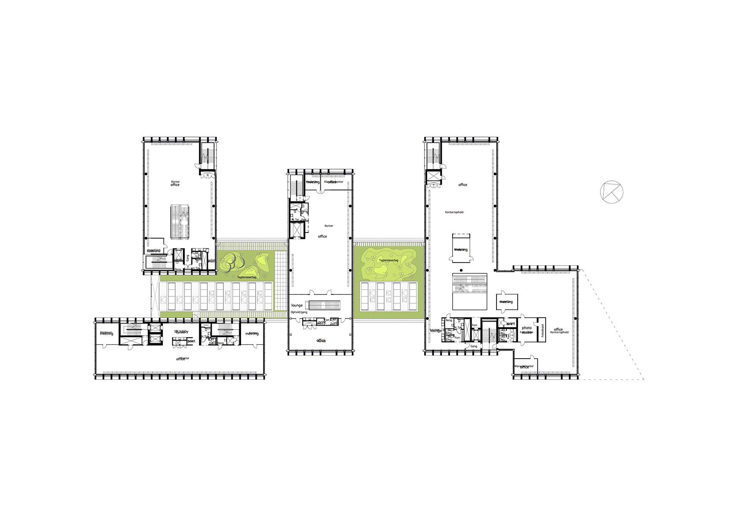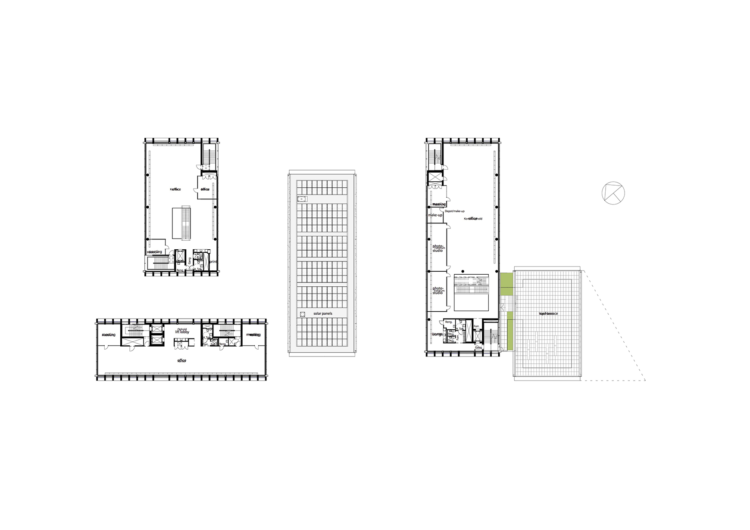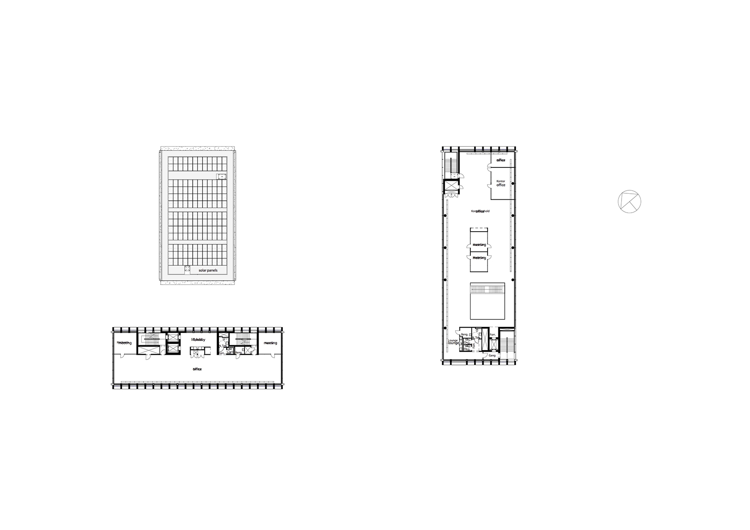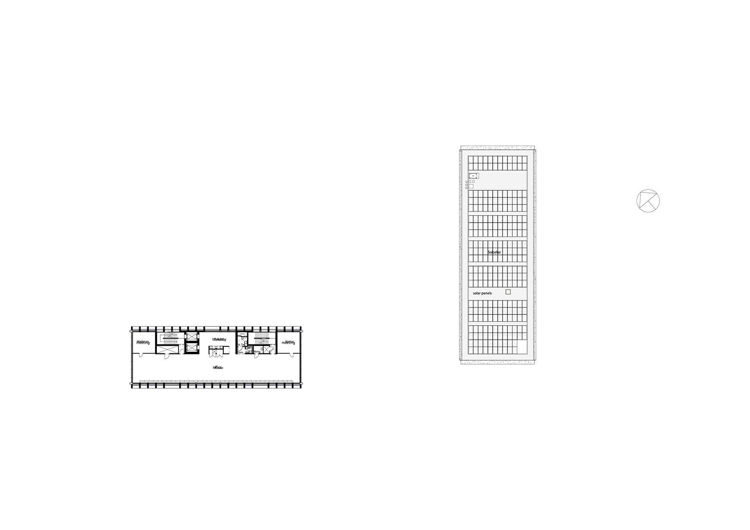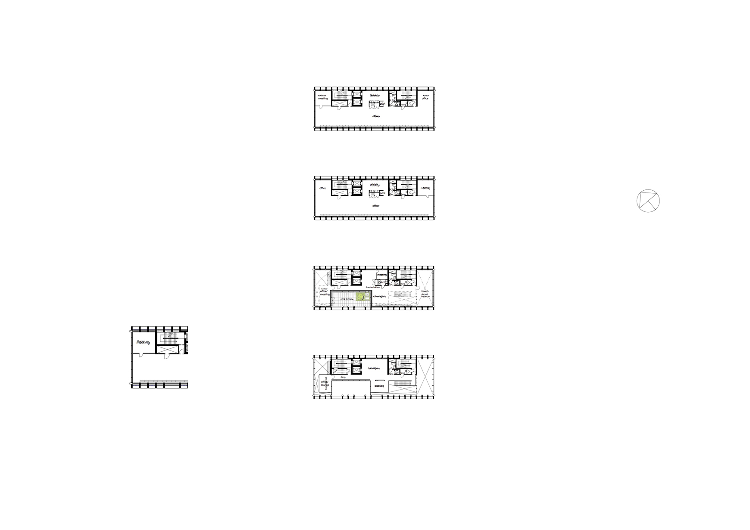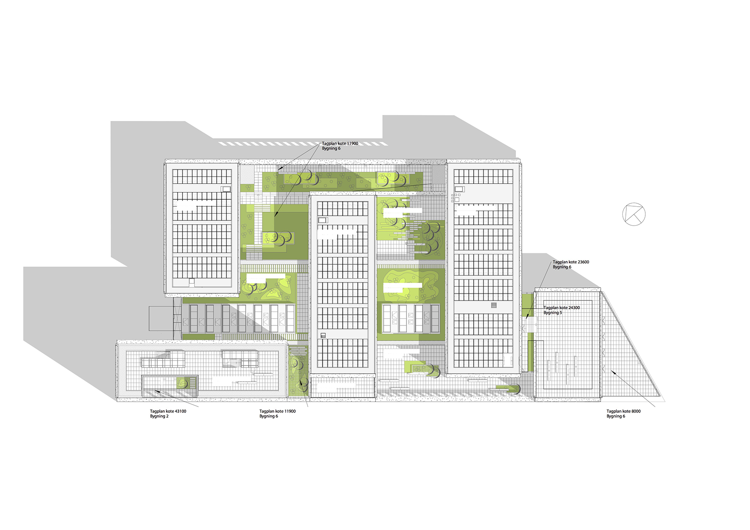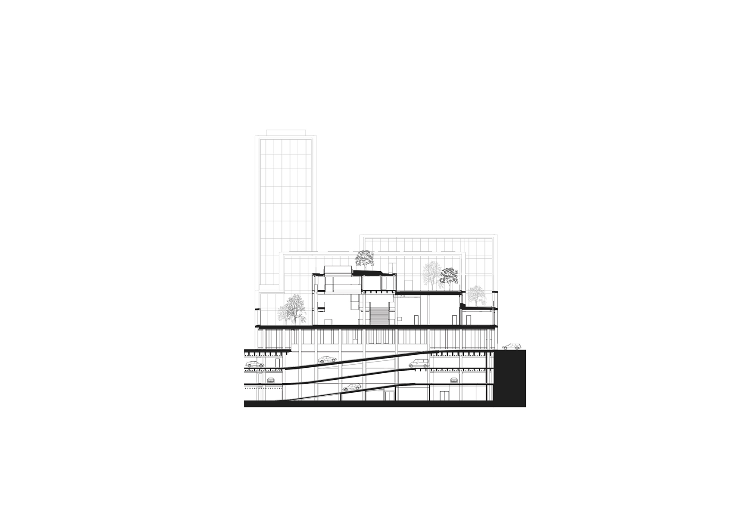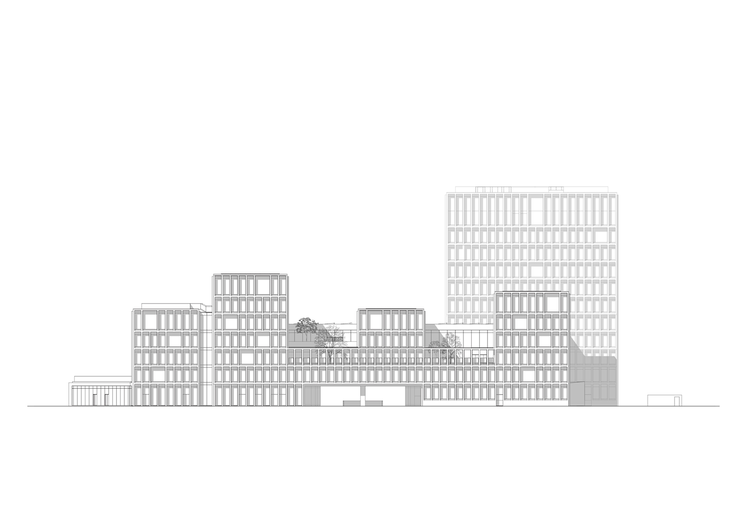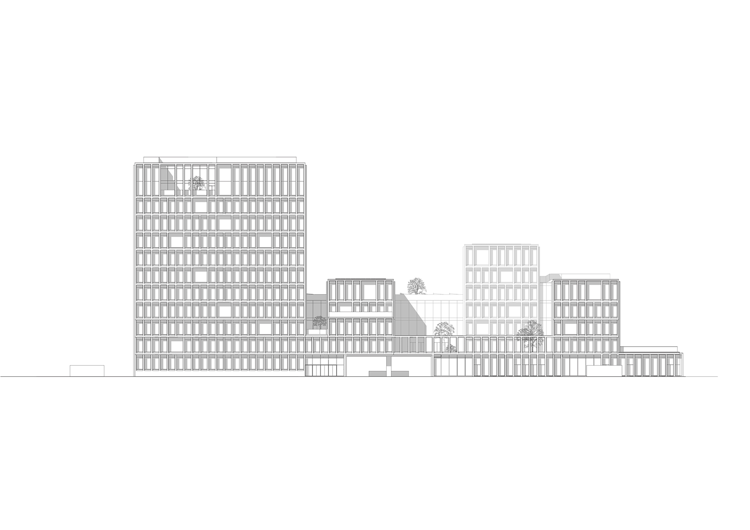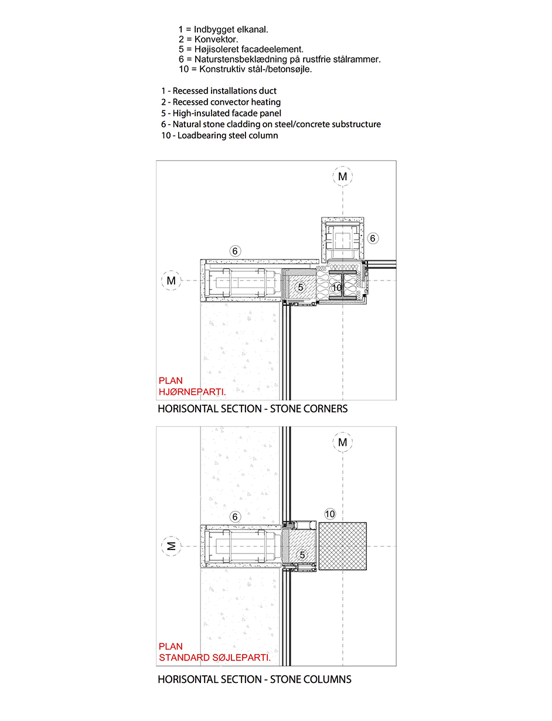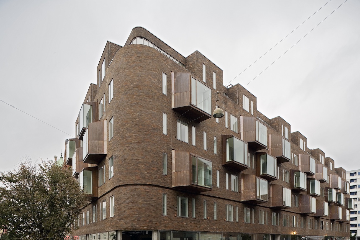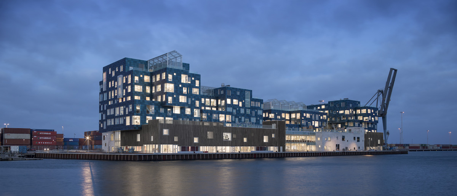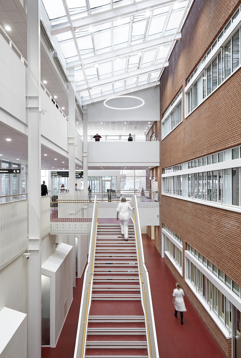Bestseller is a world-wide fashion group with shops in over 70 countries, featuring well-known brands such as Vero Moda, Jack & Jones, Only, Pieces and several others
The new office complex for about 800 employees is therefore intended as a showroom for Bestseller’s design-driven corporate identity, and resembles a varied flotilla of buildings at different levels, which are connected by a series of outdoor spaces like atria, courtyards, terraces and roof gardens.
The mixture of office buildings and outdoor spaces creates the impression that this is a town within a town. The complex, surrounded by canals and lakes on all four sides, forms the entrance to the new, urban district on the waterfront in Aarhus, Denmark.
Simple and elegant:
The individual buildings vary from one to twelve storeys. The complex contains office space, showrooms, photo and film studios, an auditorium and a generous canteen-restaurant area, plus a three-storey car park with space for 450 cars, 400 bicycle racks and goods reception zone below street level.
The latitudinal south and north façades have distinctive reliefs, created in natural stone from Sicily, which frame deep window niches. These façades contrast sharply with the simple transparent glass façades framed by natural stone to the east and west. Natural stone is also featured indoors – on stairs and floors, and even as wall covering and furniture. It is combined with dark oak, in-situ cast concrete and light metal surfaces to create a refined interplay of colours and textures.
The office complex uses sea-water cooling and solar energy and is planned as a low energy class 2015 building, i.e. energy consumption will be 50% lower than the minimum requirements stated in the building regulations.
A diversity of spaces:
The focal point of the complex is an internal “street” with a central indoor plaza laid over a road passage which splits the building’s ground floor into two halves. From the plaza there is access to a communal auditorium, meeting facilities and experimental store environments. Somewhere between 500 and 1000 people can gather on the plateau, stairs and balconies to attend large fashion shows and meetings.
The entrance is shaped like a bridge, from which there are views of the building’s three underground levels. From the internal street there are varying glimpses into the outer green terraces and rooftop gardens – 10 green outdoor spaces in all. The street leads to the restaurant area, which is sub-divided into many sections with different ambiances, sizes and degrees of privacy, from which there is direct access to terraces and a brand-new canal across the erstwhile Pier 2.
Project Information:
Client: Bestseller A/S
Size: 22,000 m² commercial office + 24,000 m² underground logistics & parking
Address: Pier 2, Port of Aarhus, Denmark
Year: 2009-2015
Architect: C.F. Møller Architects
Landscape: C.F. Møller Landscape
Engineers: COWI
Photographers: Adam Moerk, Thomas Moelvig, Julian Weyer
Awards:
Aarhus Municipality Architecture Award 2015
WAN Commercial of the Year Award 2015
