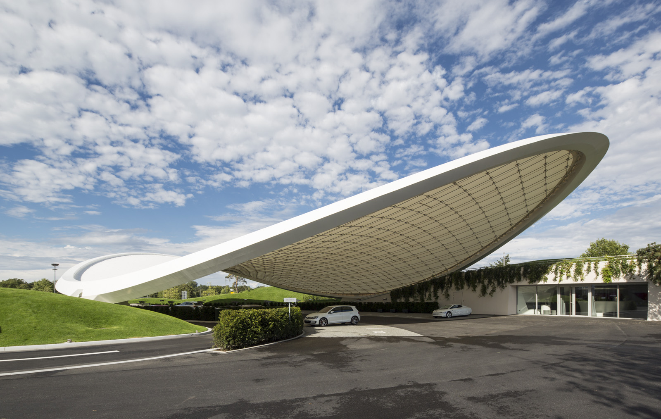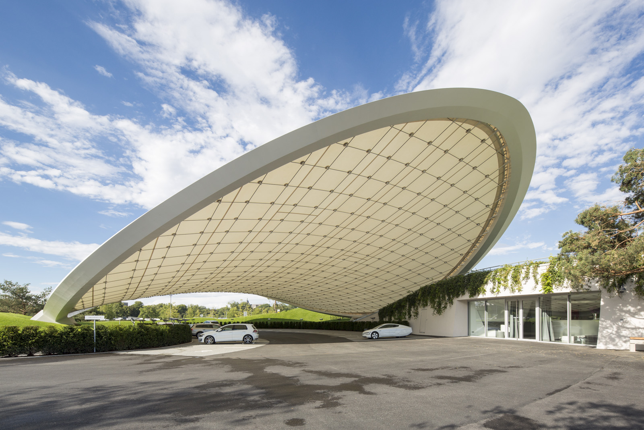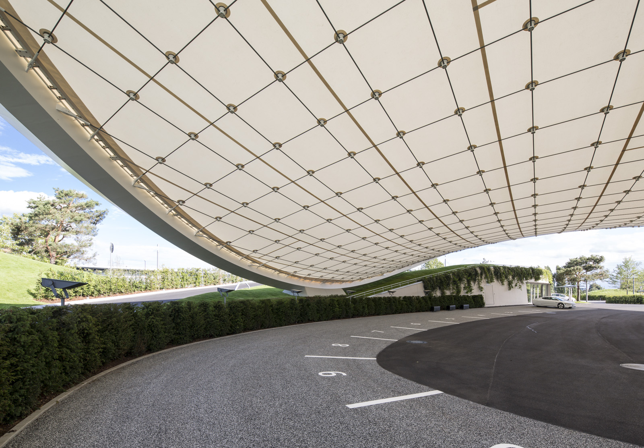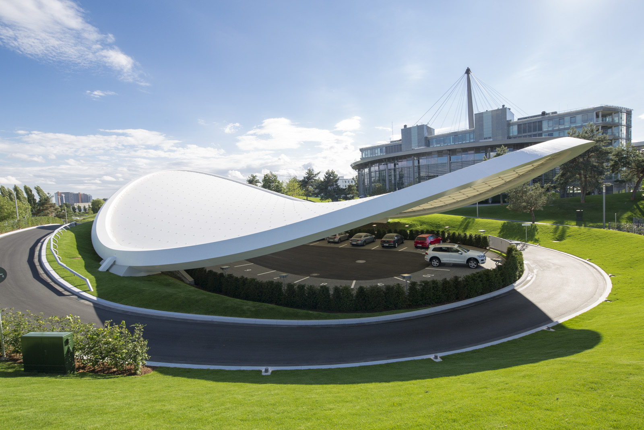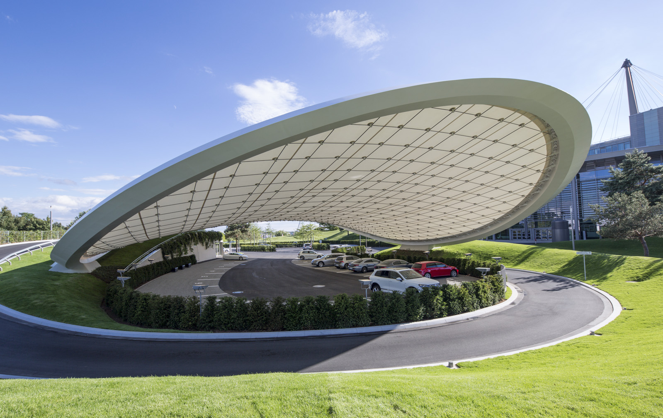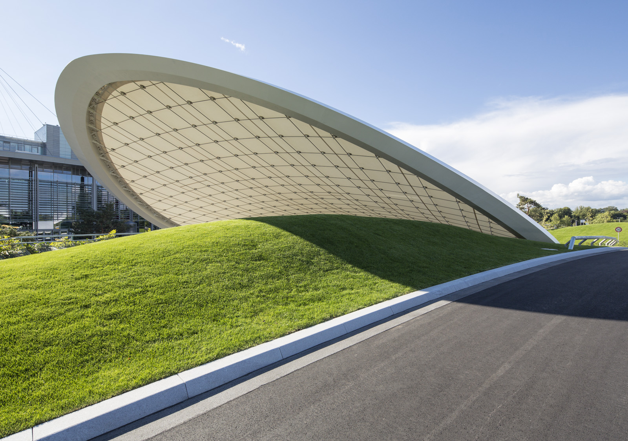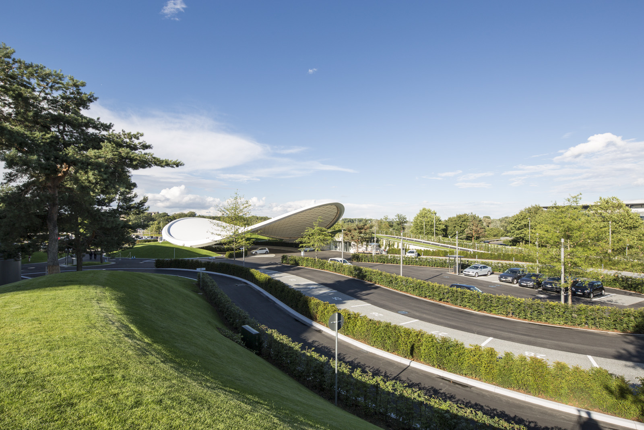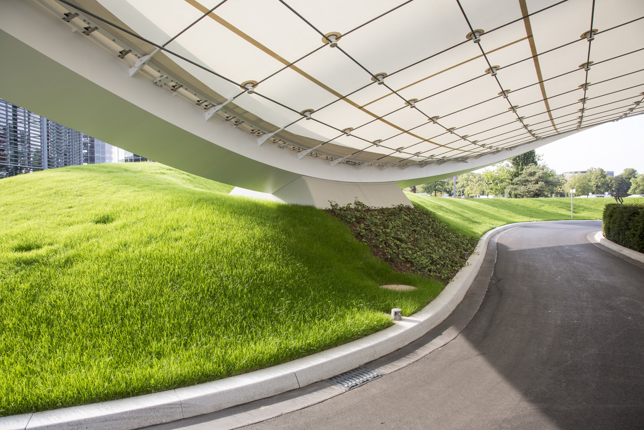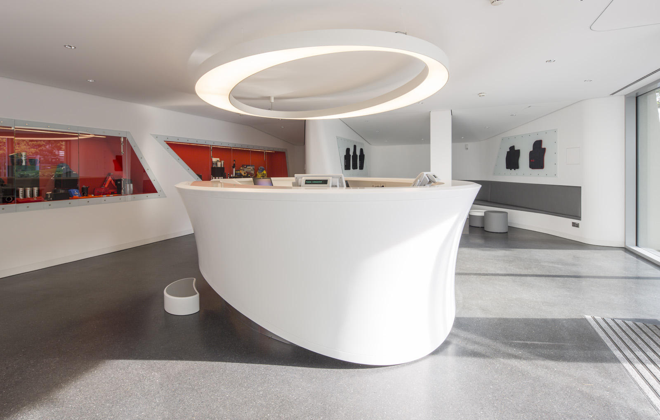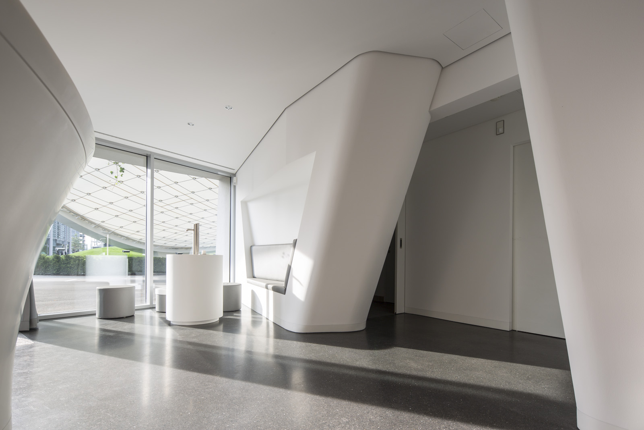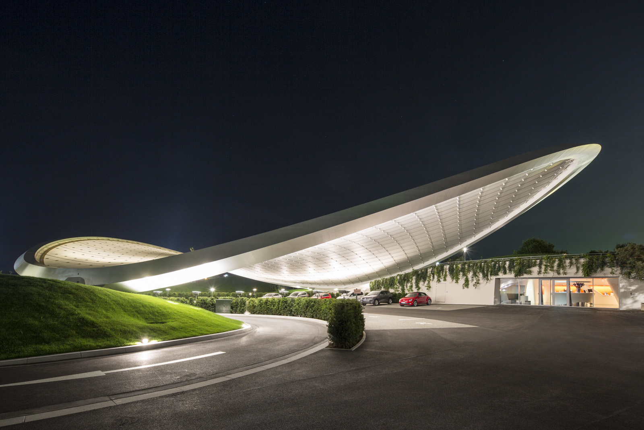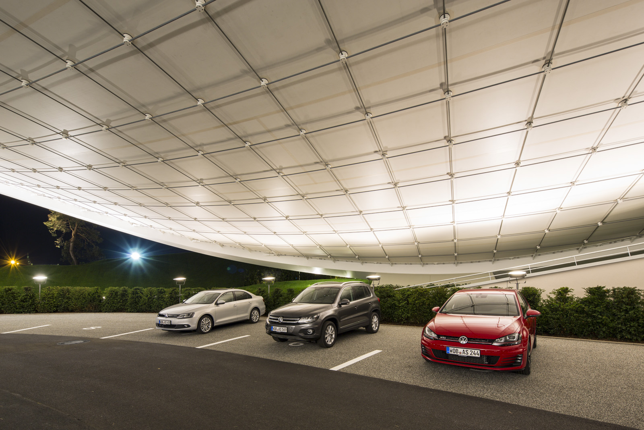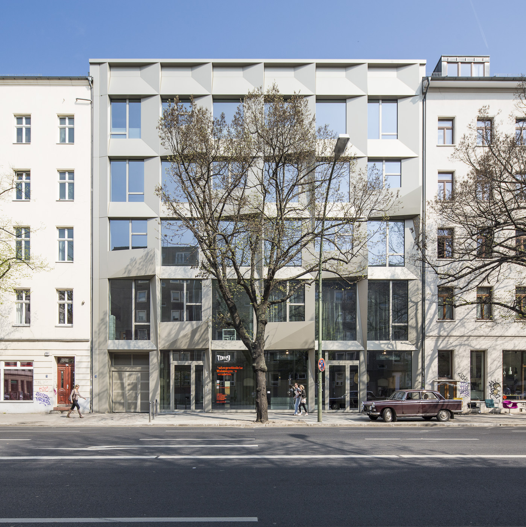In the architectural application of this image, it was necessary to produce the greatest possible lightness: A special static principle allows for the unique roof structure to be anchored in just two points. It lays in the landscape and defines a clear and protected room. The planning of the structural framework was done by “schlaich bergermann partner”.
The orientation of the roof represents a welcoming gesture through its curvature. The elegant amorphous geometry of the roof structure forms an evident bridge between top and bottom, between sky and landscape.
Architect GRAFT Gesellschaft von Architekten mbH I www.graftlab.com
Heidestraße 50, 10557 Berlin
Founding Partners: Lars Krückeberg, Wolfram Putz, Thomas Willemeit
Project Manager: Stefanie Götz
Project Team: Aurelius Weber, Andrea Göldel, Sebastian Massmann, Paulo de Araujo, Tade Godbersen, Berta Sola
Planning of the structural framework
schlaich bergermann partner I www.sbp.de
Brunnenstraße 110c, 13355 Berlin
Landscape Architect
WES – Landschaftsarchitektur I www.wes-la.de
Jarrestraße 80, 22303 Hamburg
Contractor Roof Structure
Eiffel Deutschland Stahltechnologie GmbH I www.eiffel.de
Hackethalstraße 4, 30179 Hannover
with Taiyo Europe GmbH I www.taiyo-europe.com
Mühlweg 2, 82054 Sauerlach
Architekt: GRAFT Gesellschaft von Architekten mbH I www.graftlab.com Heidestraße 50, 10557 Berlin
Tragwerksplanung : Schlaich Bergermann und Partner I www.sbp.de Brunnenstraße 110c, 13355 Berlin
Landschaftsplaner: WES – Landschaftsarchitektur I www.wes-la.de Jarrestraße 80, 22303 Hamburg
Projektsteuerung: Kolhof GmbH | www.kolhof.de
Infrastruktur: niermann-consult |www.niermann-consult.de
Infrastruktur SiGe: Behrendt Ingenieure GmbH | www.behrendt-ingenieure.de
Nachhaltigkeit: Transsolar Energietechnik GmbH | www.transsolar.com
Beleuchtungsplanung: Kardorff Ingenieure | www.kardorff.de
TGA Planung: Brandi IGH Ingenieure GmbH | www.brandi-igh.de
Planung ELA: Taube+Goerz | www.taube-goerz.de
Bodengutachter: IUP. Ingenieure | www.iup-net.de
IT-Planung: ssm rhein-ruhr gmbh
Qualitätssicherung
Außenanlagen: lanungsbüro Hoffmann | www.planungsbuero-hoffmann.de
Bauüberwachung: Inros Lackner AG | www.inros-lackner.de
Ausführende Firmen
Dachtragwerk: Eiffel Deutschland Stahltechnologie GmbH I www.eiffel.de mit Taiyo Europe GmbH I www.taiyo-europe.com
Bohrpfalzgründung: Jacbo Pfahlgründungen GmbH
Stahlbetonarbeiten: Kümper+Schwarze Baubetriebe GmbH
Vermessung: hpm Vermessung; www.hpm-vermessung.de
Montage Stahlbau: IMO Leipzig GmbH
PH Bewehrungstechnik GmbH
Brandmeldeanlage: Siemens AG (RD BS)
Einbruchmeldeanlage: Termath AG
Elektroinstallation: Rundfunk GmbH & Co. KG Gernrode
Heizung, Lüftung, Sanitär: Hartung Heizung und Sanitär GmbH
Wachhäuser: König Glasbau GmbH
Dachdeckerarbeiten: Dachdeckerei Achilles
Estricharbeiten: Dengs Estrichbau GmbH
MSR: Honeywell Building Solutions GmbH
Schlosserarbeiten: Lutz Schäfer GmbH, Metallbau & Montage
Statische Berechnung
Winkelstützmauer: Ingenieurbüro H.-J. Ritter Diplomingenieure
Grünanlagen: Dörries GaLaBau GmbH | www.doerriesGaLaBau.de
Kampfmittelsondierung: KMP Kampfmittelbergung GmbH, www.kmb-gmbh.com
Servicegebäude
Rohbau: Kümper+Schwarze Baubetriebe GmbH
Metallbau: Vetterkind Metallbau GmbH, Wolfenbüttel
Innenausbau: Bode Innenausbau, Wolfsburg
Tischlerarbeiten: Tischlerei Schöne, Wolfsburg
Polsterarbeite: Ambiente Raumausstattung & Antik GmbH, Wolfsburg
Location: Wolfsburg, Germany
Year: 2013
Client: Autostadt Wolfsburg
Photos: Tobias Hein, Berlin
Site Plan: WES LandschaftsArchitektur
