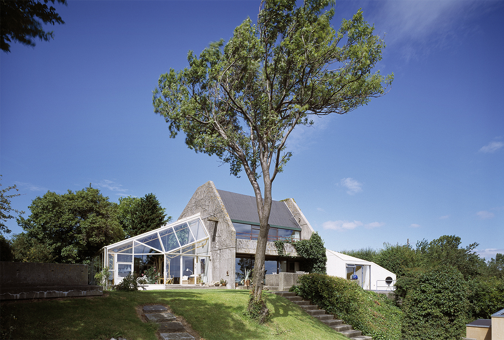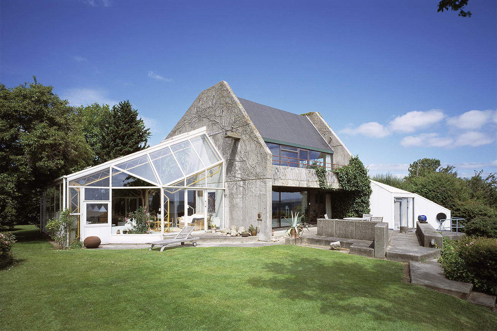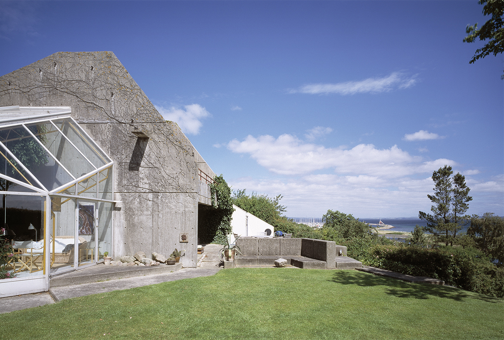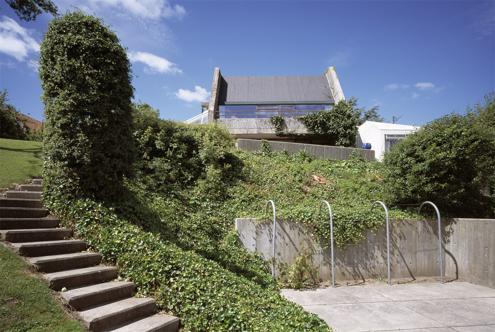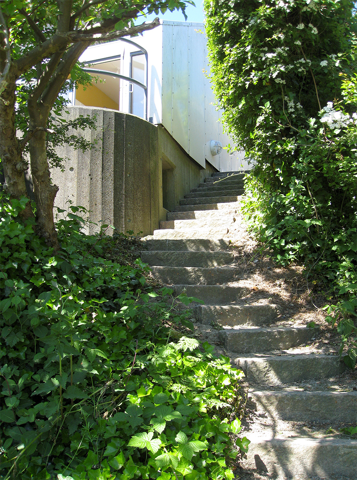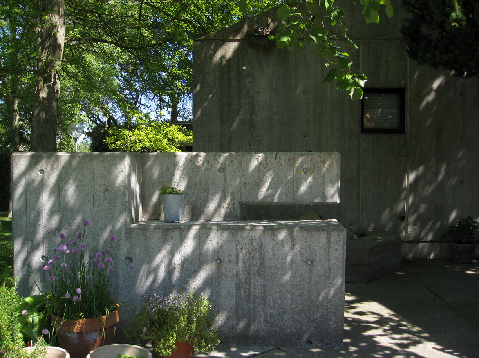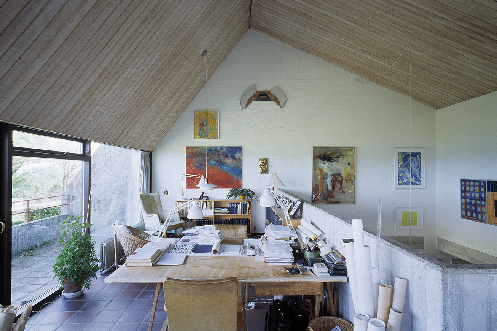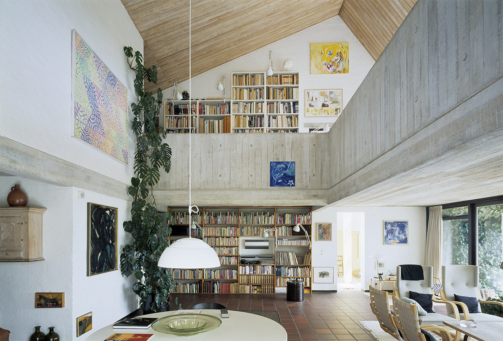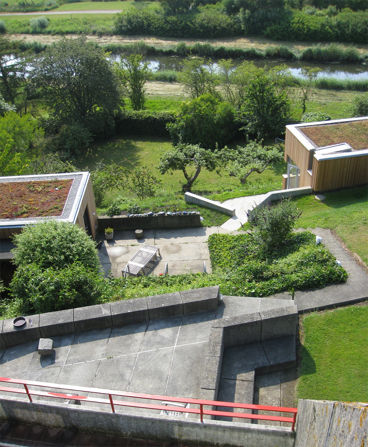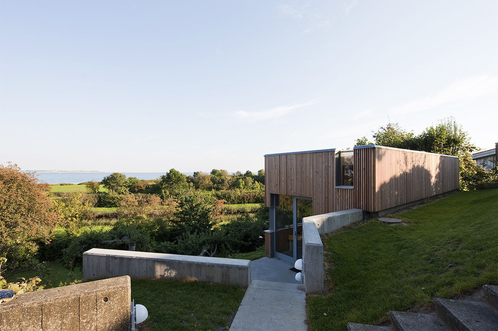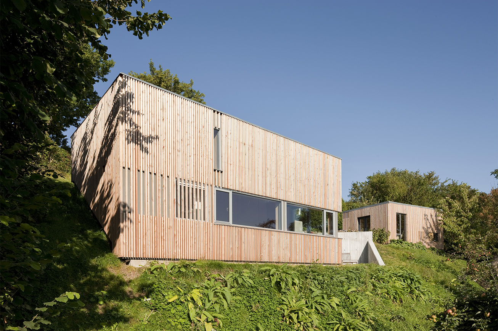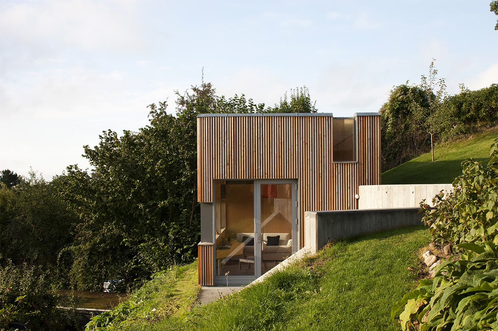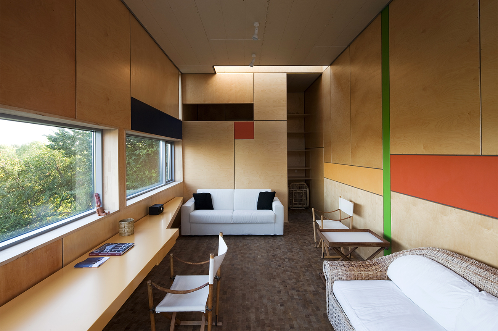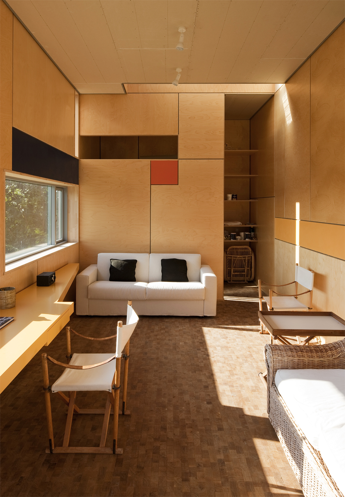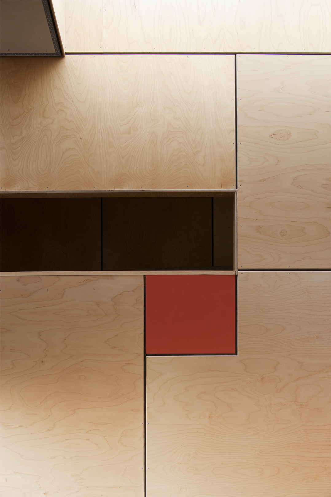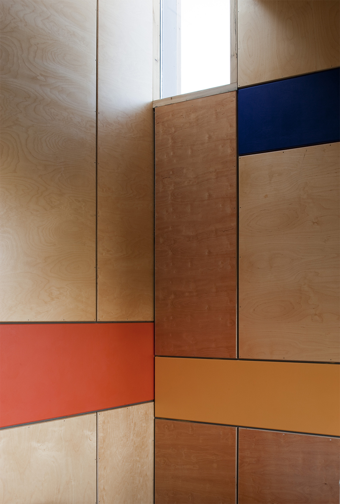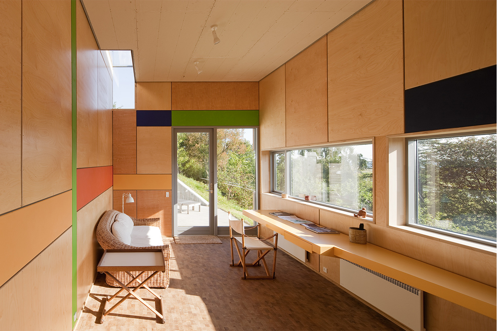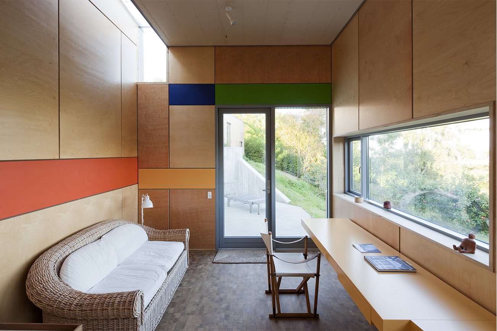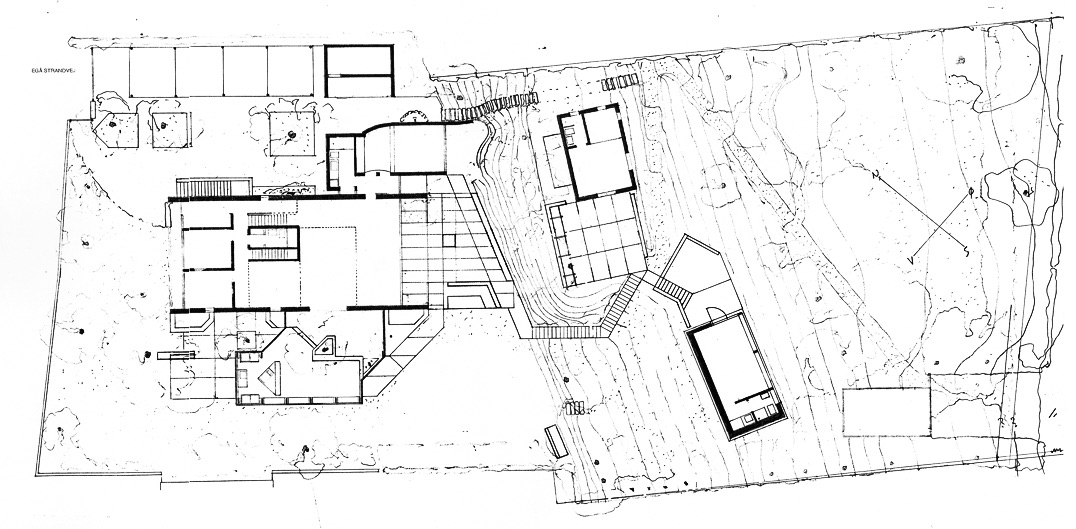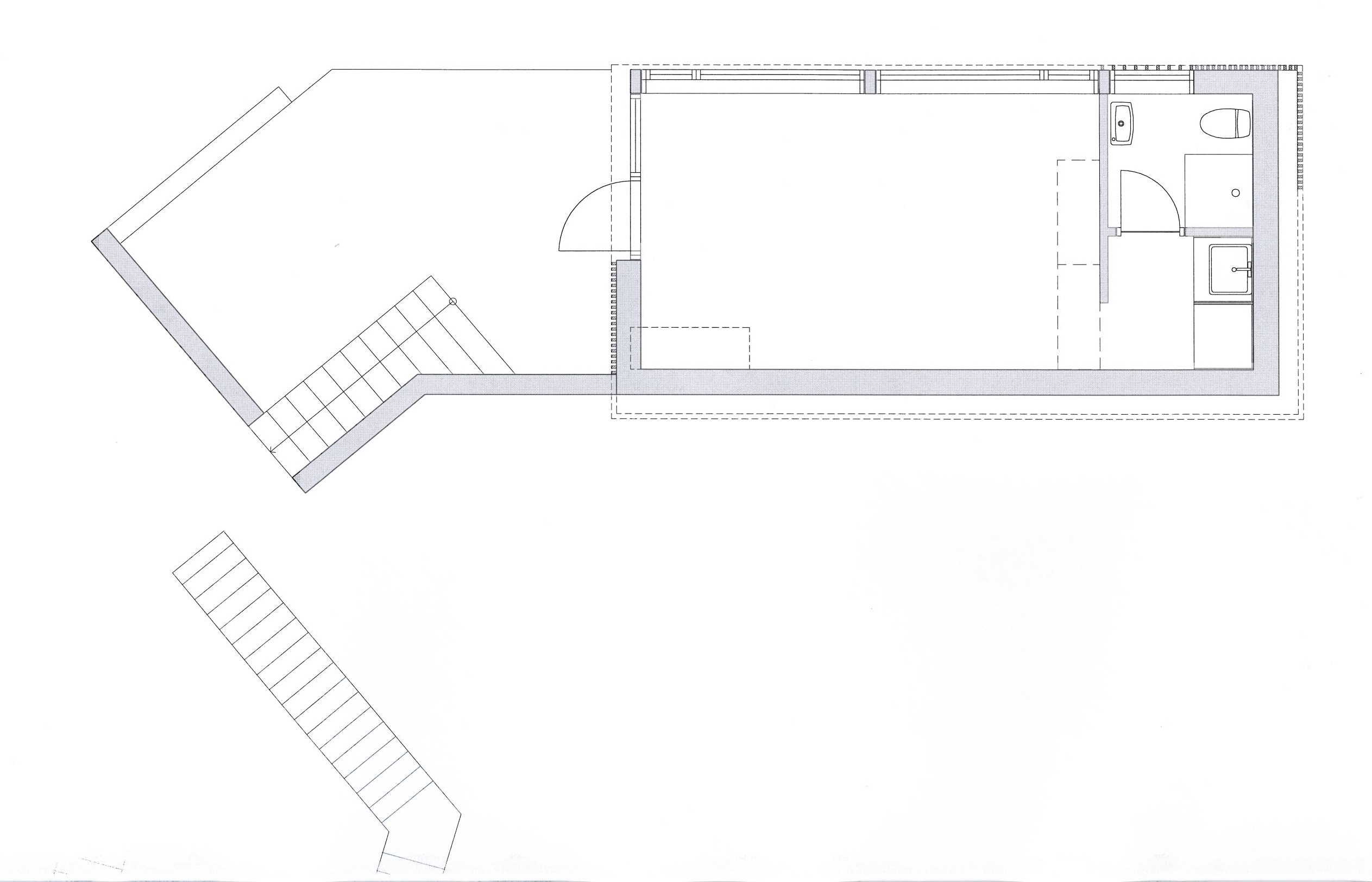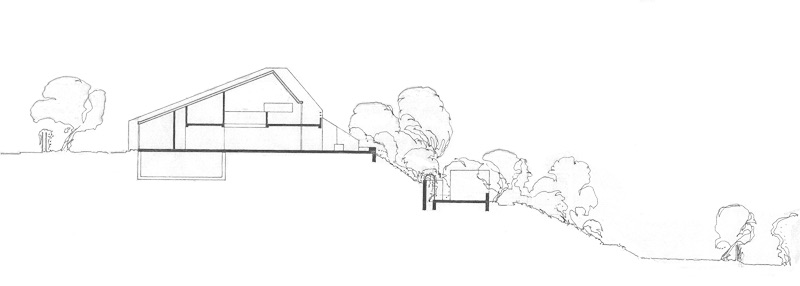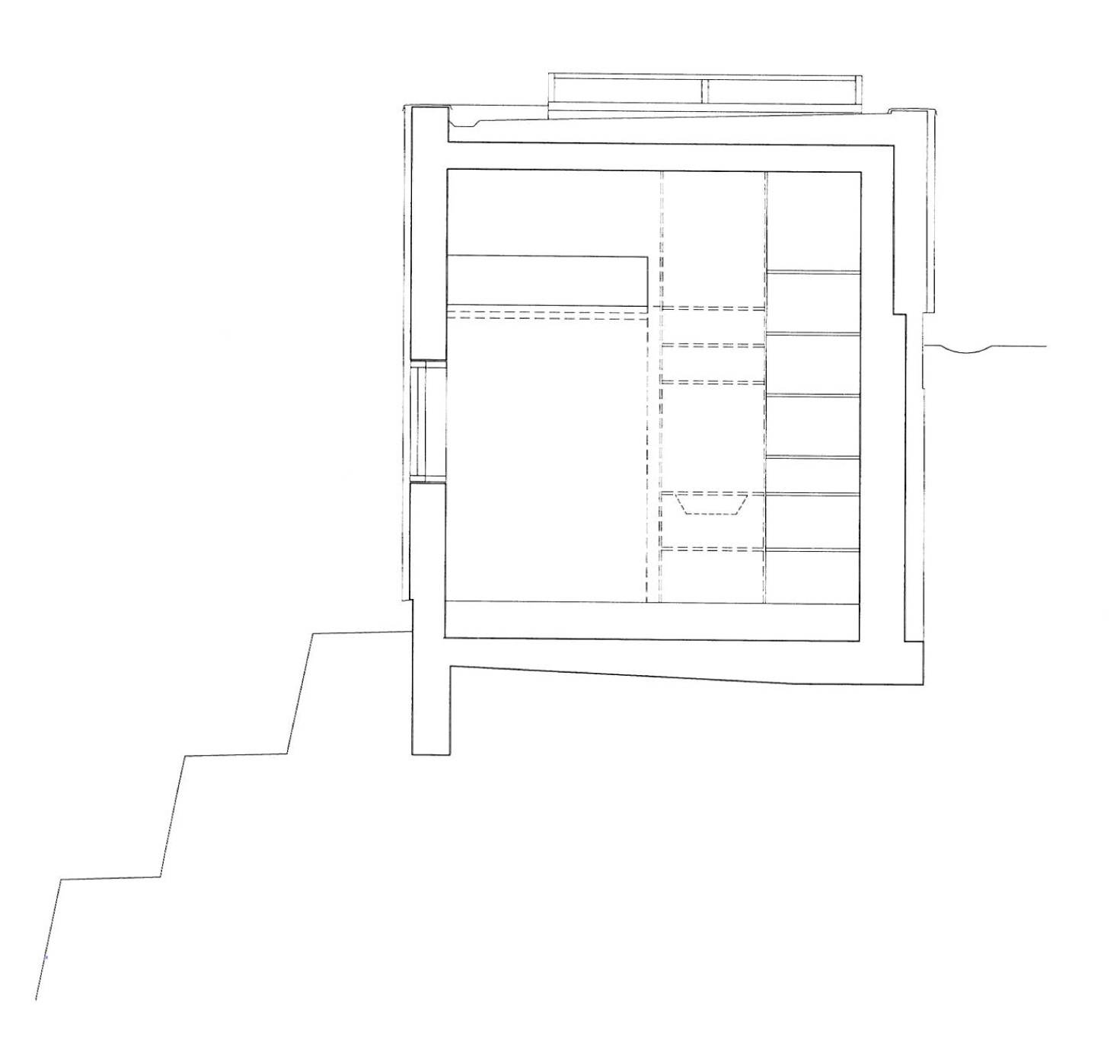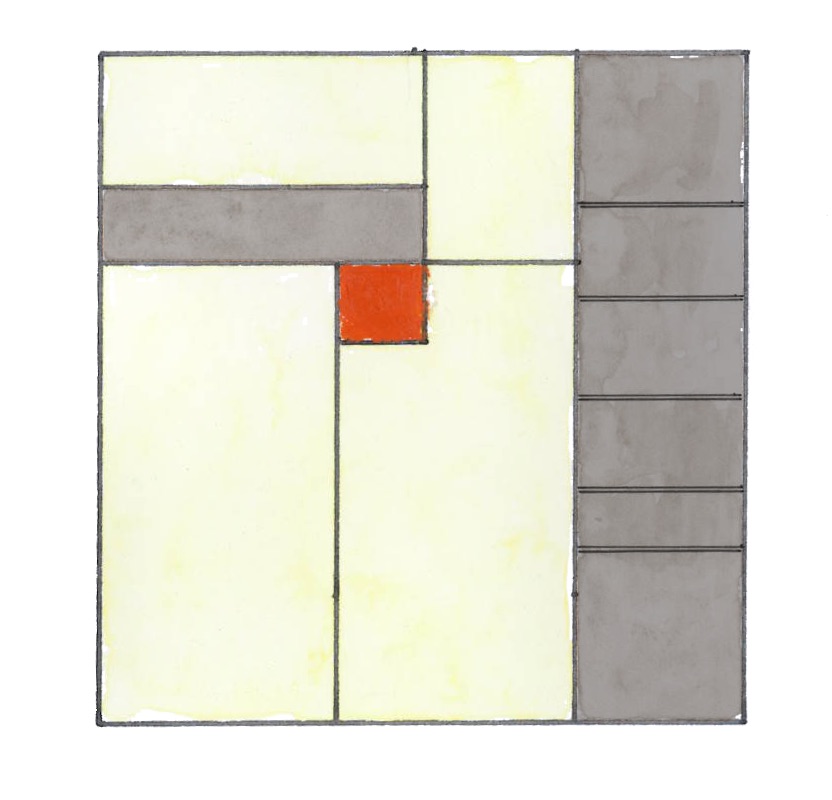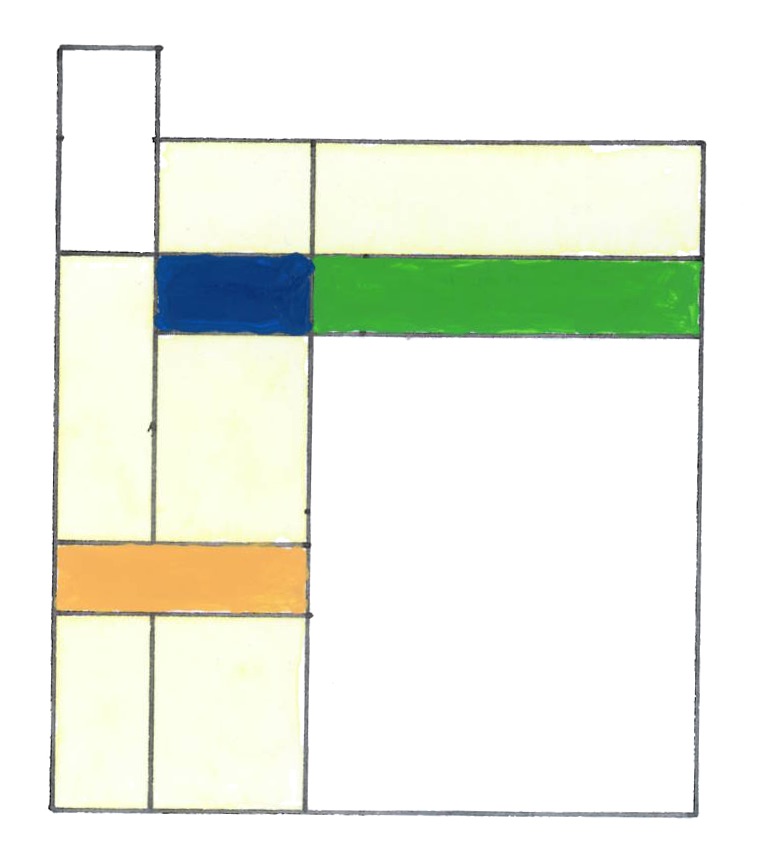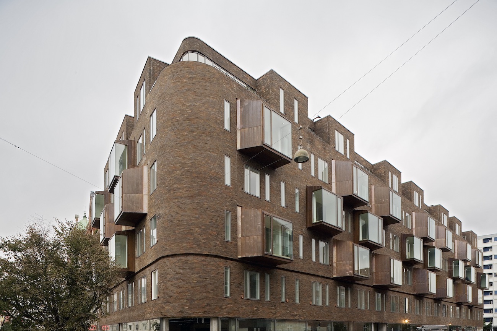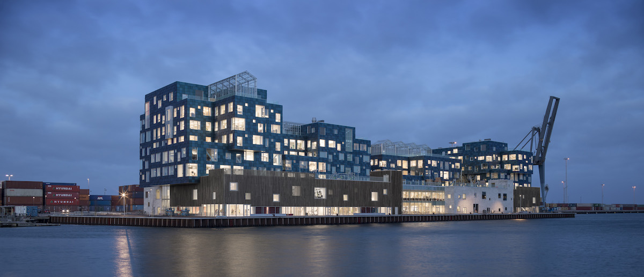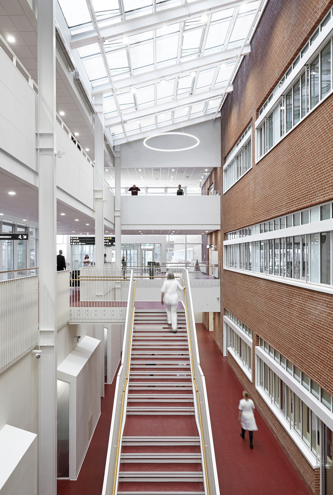The home of architect and partner in C. F. Møller Architects, Mads Møller, was originally built in 1969 and sub-sequently enlarged by additions in 1978, 1992, 2001 and 2009.
The latest extension, a new atelier wing, has been carefully set in the coastal slope, and balanced with an adjacent new guest-wing. The new building and terrace become part of a sequence of steps and terraces, meandering down the slope. The atelier and guest-wing are clad with untreated larch slats, which will turn a warm silvery-grey, and the roofs, overlooked from the upper terraces, are planted with succulents, mosses and herbs.
The 3,5 m tall space has been designed with attention to views and daylight. The interior is clad in birch veneer panels, with coloured insets, and every wall becomes a composition of light and graphics in itself. The ceiling will be occupied by a painting by Christine Møller on framed canvas.
Project Information:
Client: Mads Møller
Architect: C. F. Møller Architects, Mads Møller
Engineer: Erik Jensen
Artist: Christine Møller
Address: Strandhusvej 35, Egå, Denmark
Size: 33 m2
Year: 2008/2009
Prizes: Aarhus Municipality Architectural Prize 2009
Photographers: Mads Moeller, Torben Eskerod

