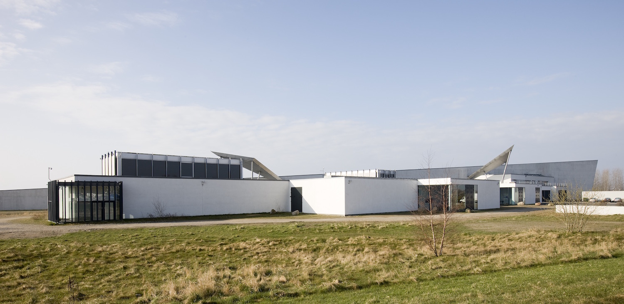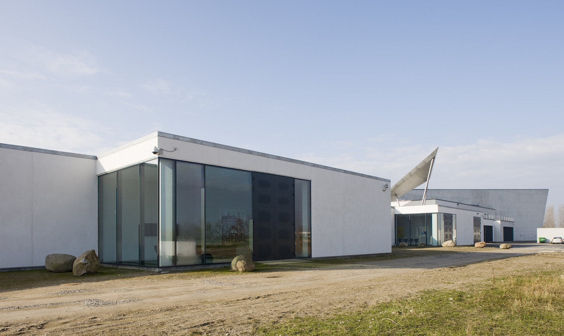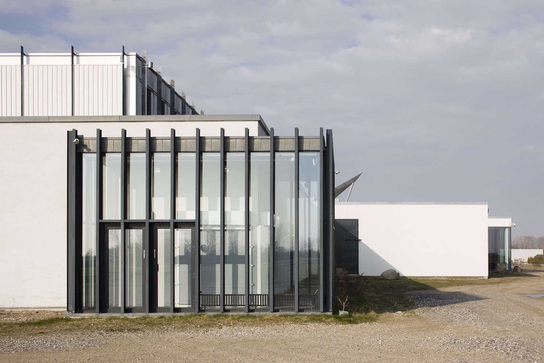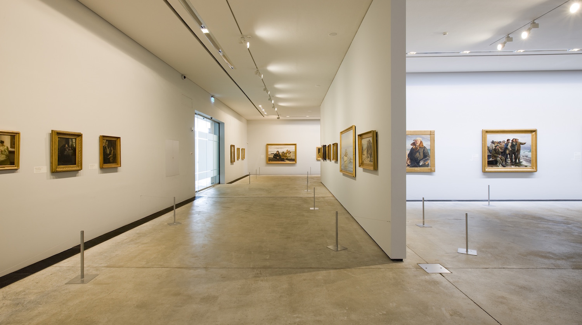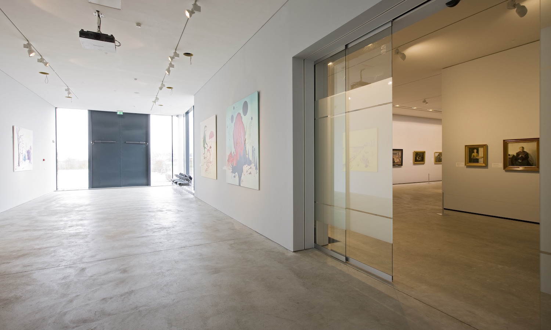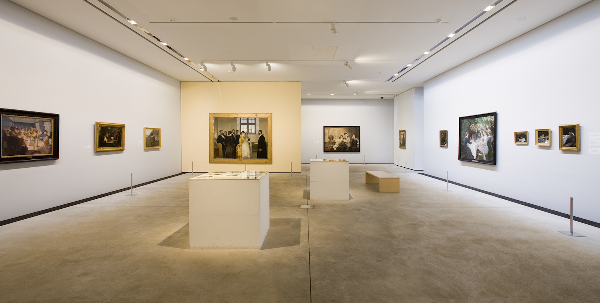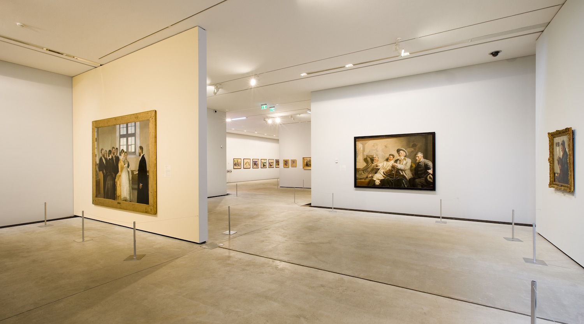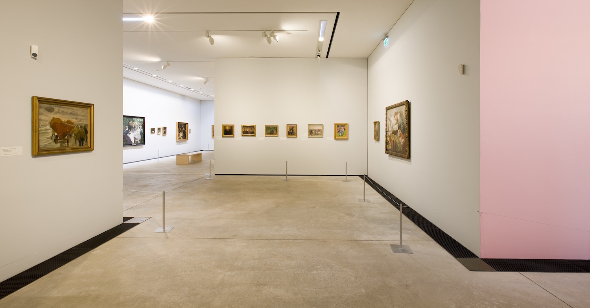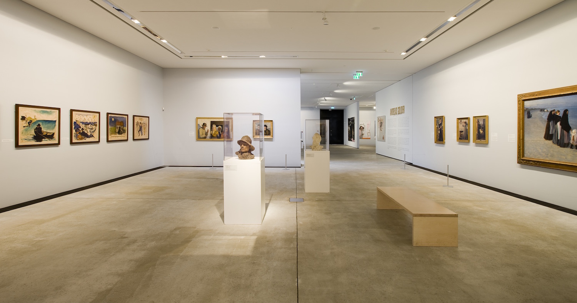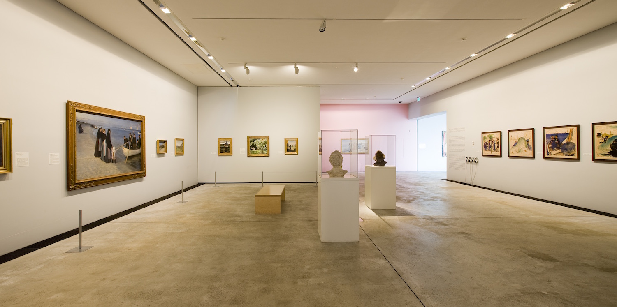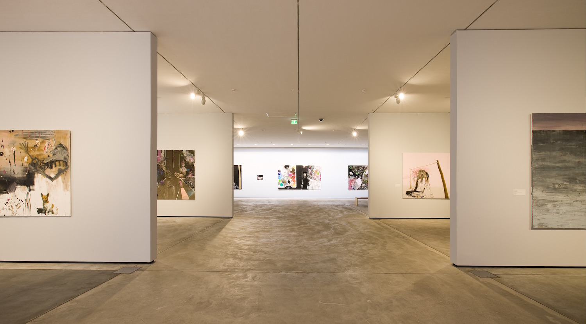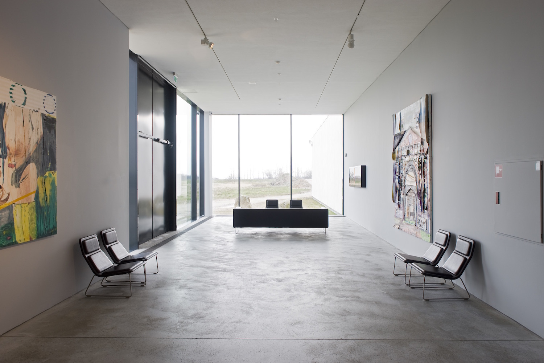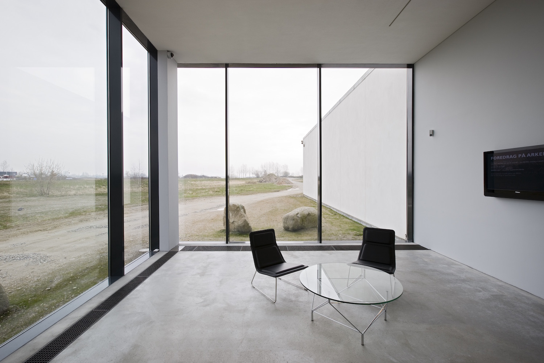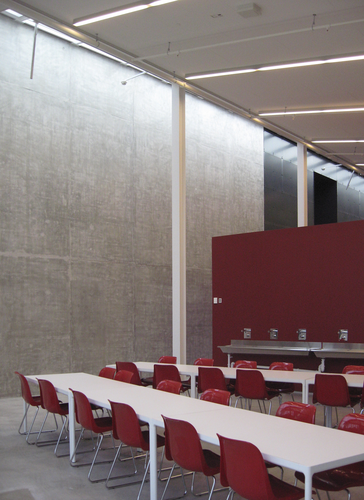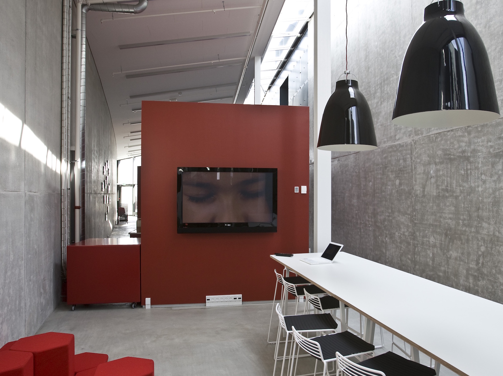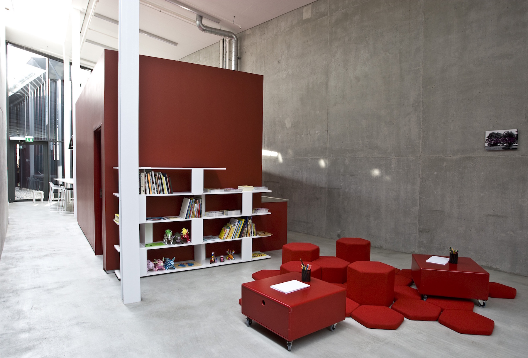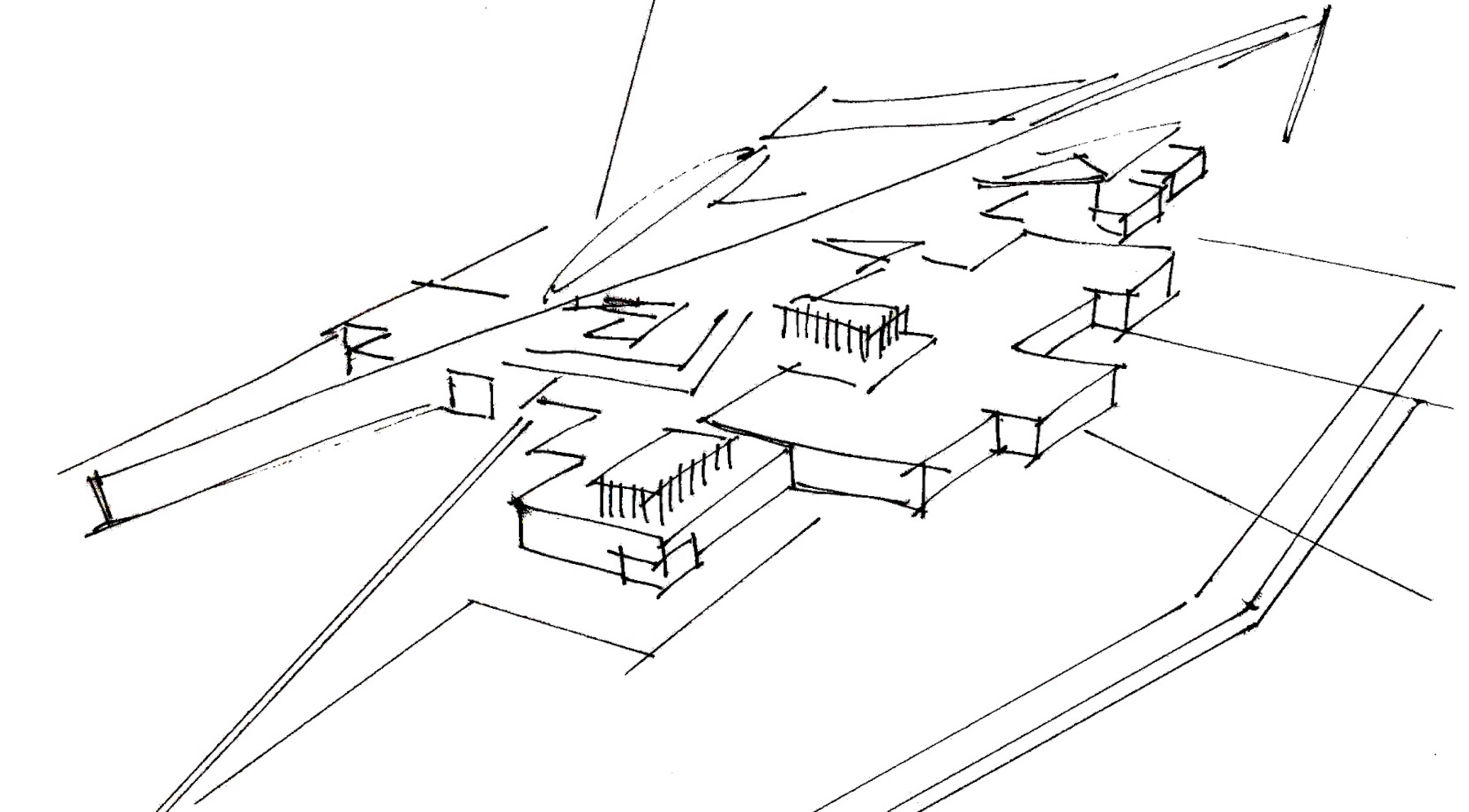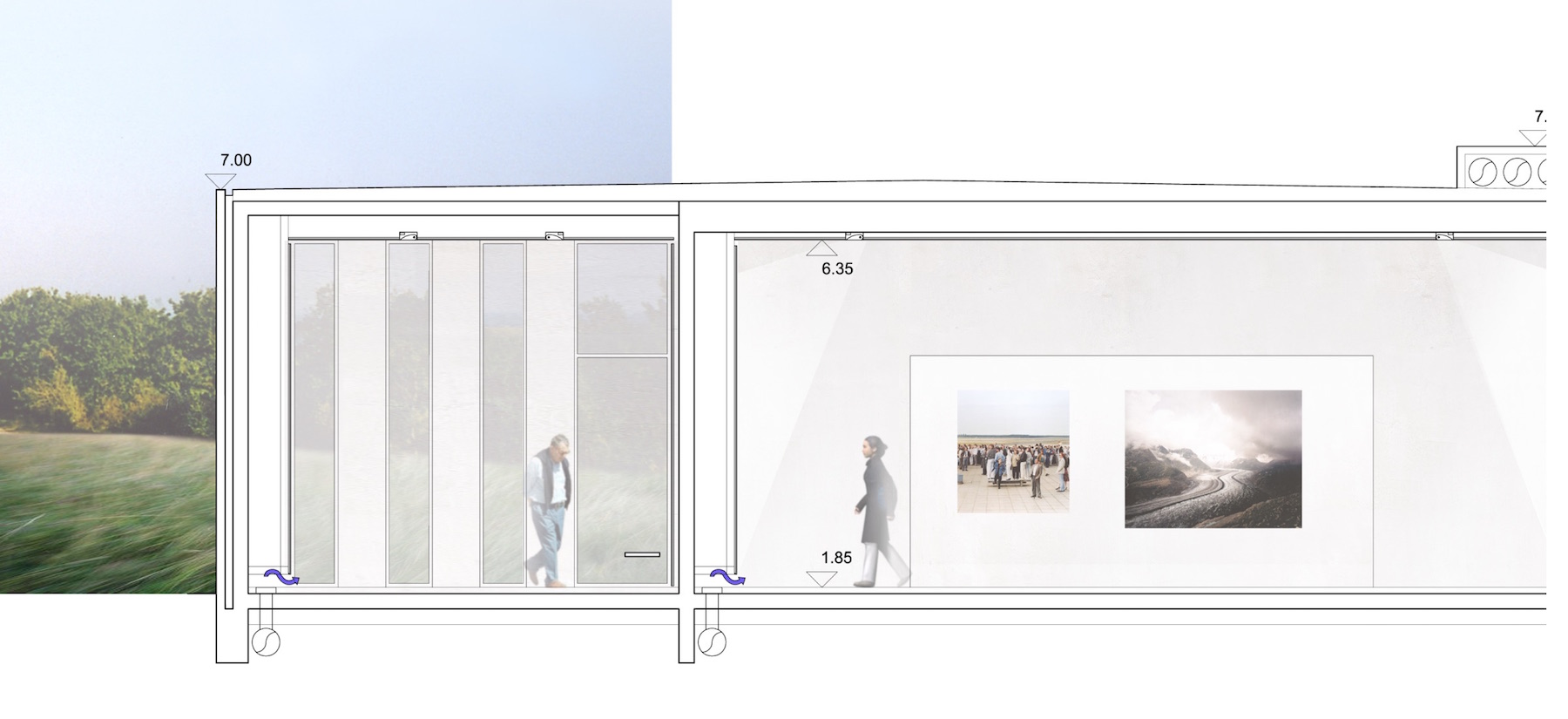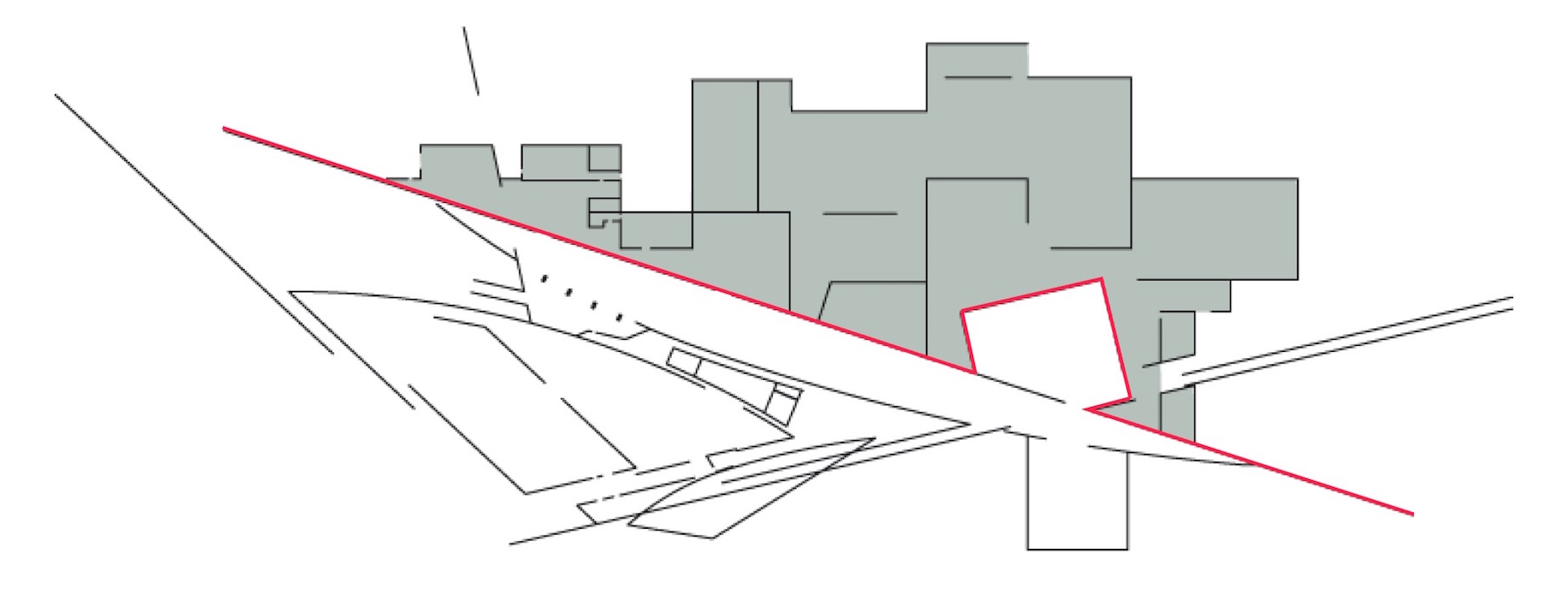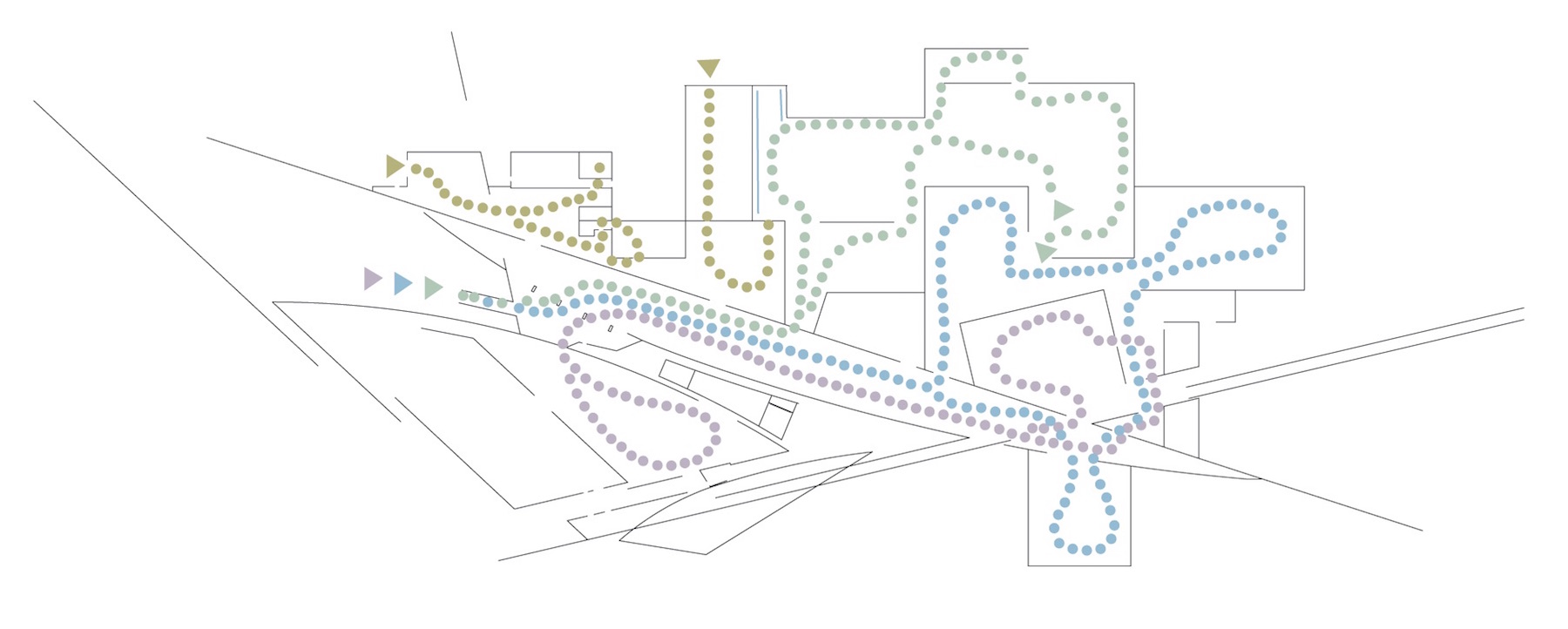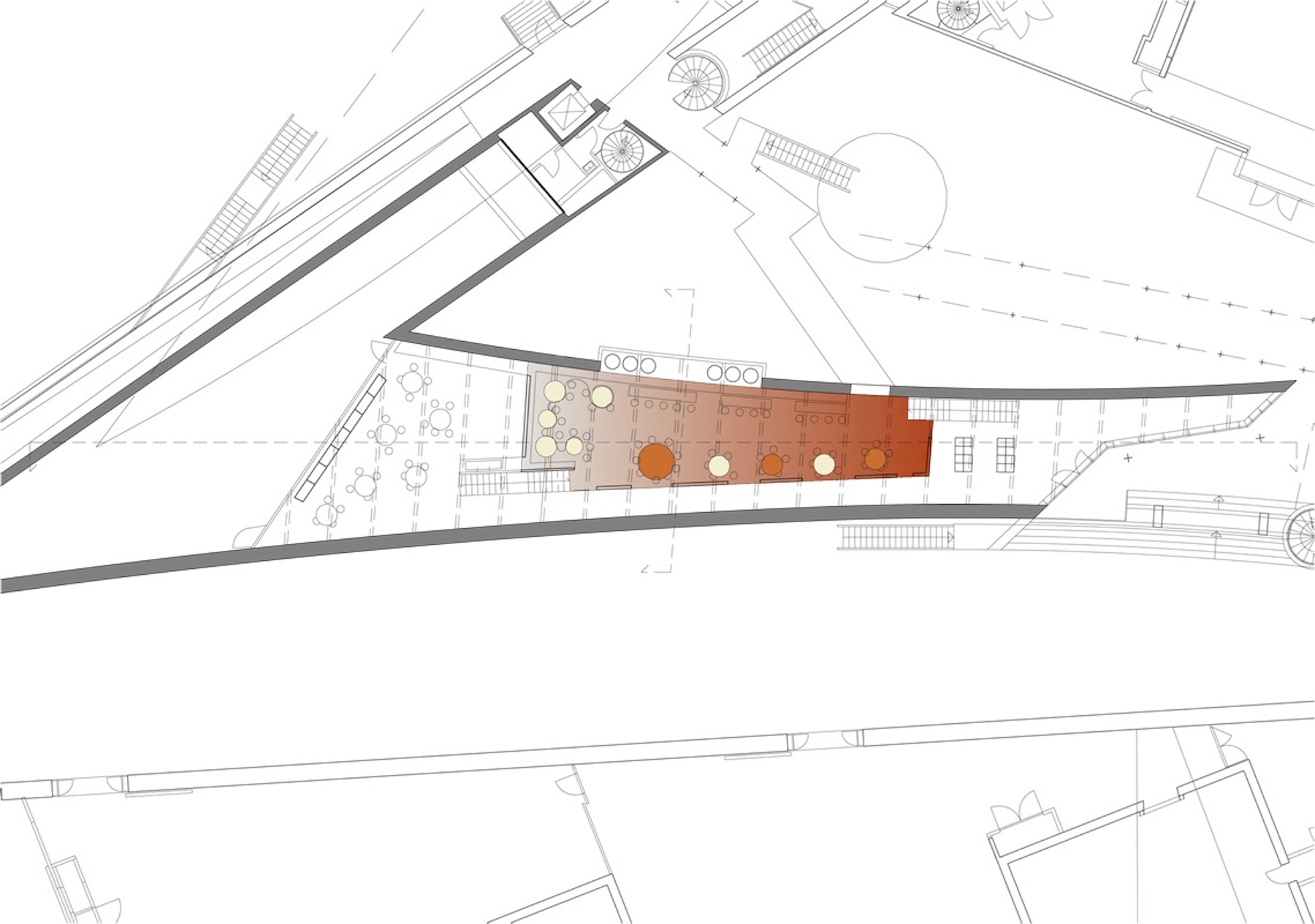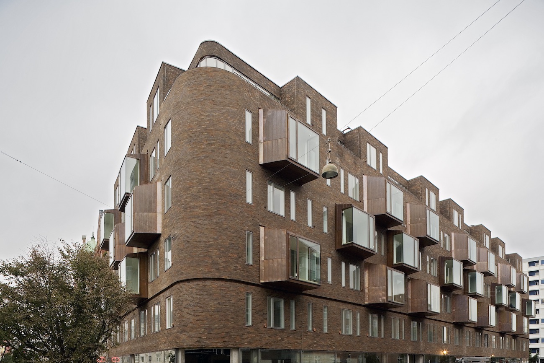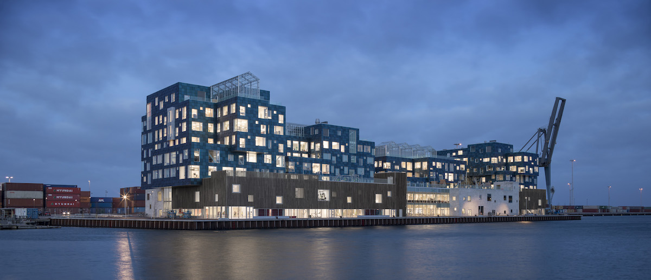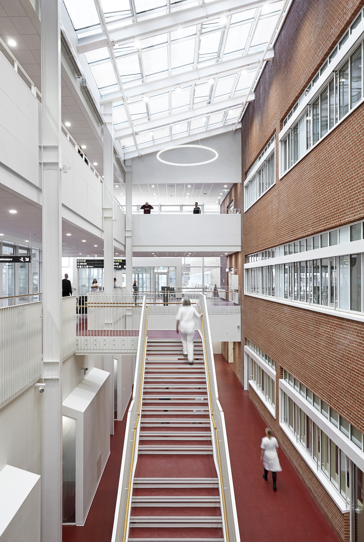It is a challenge to create an extension to such an expressive building as the Arken Museum of Modern Art, designed by architect Søren Robert Lund and inaugurated in March 1996. The extension was therefore implemented with great respect for the existing architecture.
ARKEN has undergone two extensions. The first one, opened in 2008, provided more space for the art whereas the 2009 extension improved the facilities for the visitors.
From outside, the exhibition space extension continues the existing facade’s rhythm and proportions, and retains Arken’s distinctive expression. From within, however, the extension is characterised by great simplicity. The new exhibition halls have been given very clean lines and are laid out as four large, white rooms in dynamic contact with each other. There are no load-bearing walls or columns in the individual rooms, the air conditioning is recessed into the walls, and the security equipment is located in floor boxes beneath simple steel plates.
From outside, the exhibition space extension continues the existing facade’s rhythm and proportions, and retains Arken’s distinctive expression. From within, however, the extension is characterised by great simplicity. The new exhibition halls have been given very clean lines and are laid out as four large, white rooms in dynamic contact with each other. There are no load-bearing walls or columns in the individual rooms, the air conditioning is recessed into the walls, and the security equipment is located in floor boxes beneath simple steel plates.
An additional extension offers facilities for visiting groups of school pupils with workshops etc. These Education spaces occupy a former exterior courtyard, and are true to the original architecture of the ARKEN Museum. They have a robust and rugged interior, with concrete floors and walls, making them resistant and suitable for free creative expression and teaching methods. The premises are the centre of ARKEN TEACHING, a unit catering for the many children and youngsters visiting ARKEN, privately or as part of school groups.
The approx. 300 m2 space is divided into three zones, by inserting two red volumes providing storage and kitchen area. The zoning allows introvert or extrovert activites by the young users to take place at the same time. One end houses a digital zone, with computers and widescreen, the other end is designated for various creative workshops.
Apart from the red volumes, the colours of the space are the same as the original buildings – two of the walls are in fact the former exterior concrete facing.
