The Aarhus Art Building, built in 1917, was designed in the national-classical style by the well-known Danish architect Høeg-Hansen. The complex, which is surrounded by a park in the centre of Aarhus, is composed of geometric elements: two rectangular buildings and an octagonal building. Today the Aarhus Art Building, with its 1.000 square meters exhibition space and its architecture, layout and inflow of light, has grown into an optimal exhibition space for contemporary art.
The two extensions have been designed with respect for the geometry and the park. The first extension, a poster gallery added in 1993, has been created in the space between the original exhibition hall and a newly-built wall shaped like part of a circle. The exhibition area is illuminated by a skylight.
The second extension from 2003, providing space for display of contemporary art and for public events, is designed in the same straightforward manner and with the objective to reduce the impact on the historic buildings and the park. It has been built beneath the grassy surface, but reveals itself above ground in the form of several geometric designs: a glass cube and two glass walls. The glass provides a skylight for the large underground exhibition hall.
An external sculpture yard, at level with the park, is located on top of the exhibition area, preserving the surrounding park as a green “oasis” in the urban setting. The space is utilised for changing outdoor events, which extends the exhibition possibilities of the complex.
Project Information:
Client: Aarhus Kunstbygning, Aarhus Municipality
Address: Aarhus, Denmark
Architect: C. F. Møller Architects
Landscape: Aarhus Municipality planning department
Engineer: Abrahamsen & Nielsen A/S (1993), Niras (2003)
Size: 950 m2
Year: 1993, 2003
Awards: Aarhus Municipality Architecture Award, 2003
Photographer: Torben Eskerod
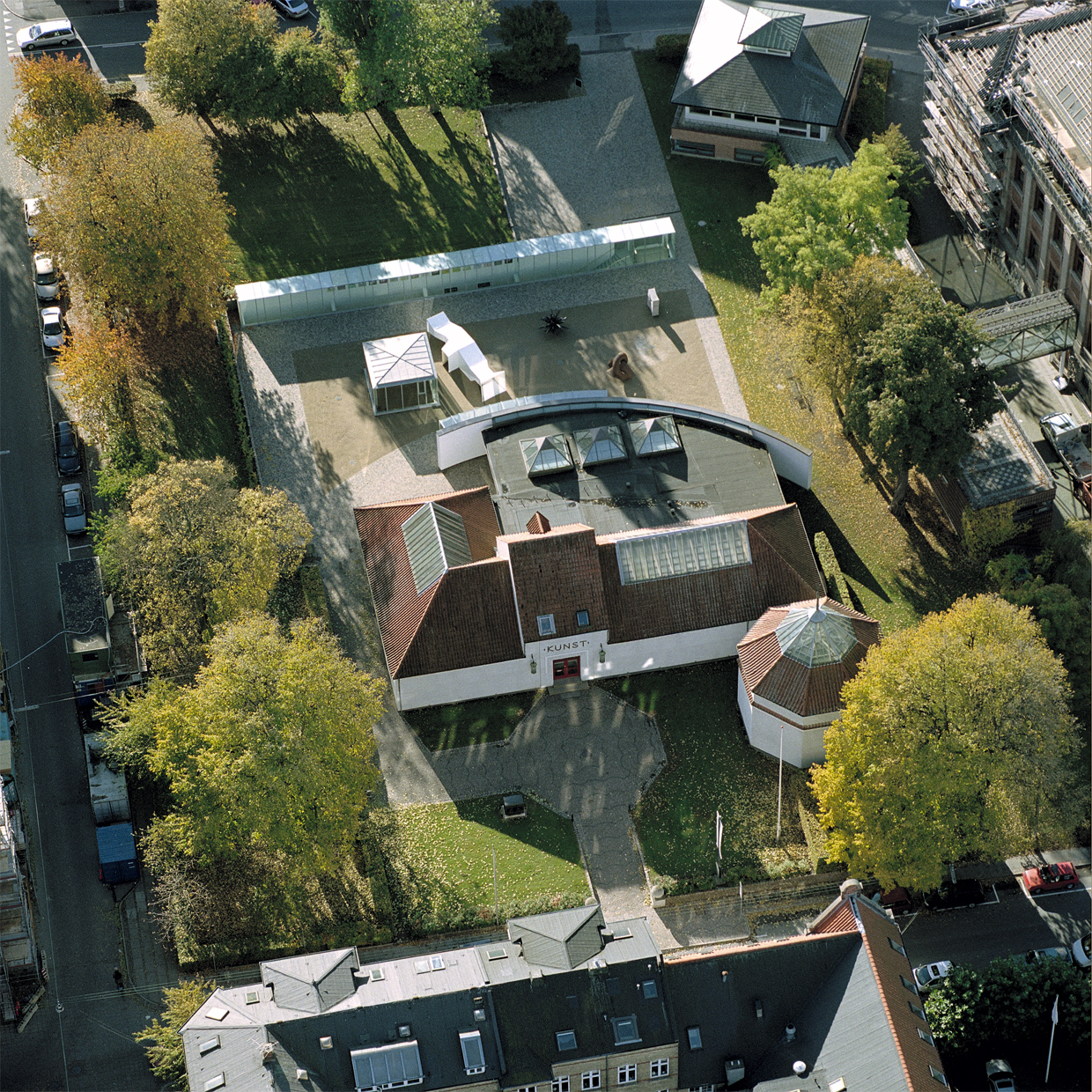
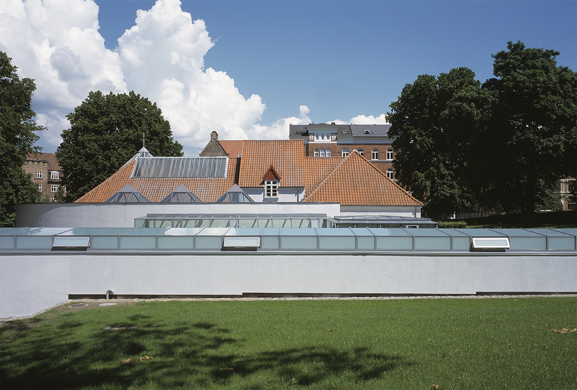
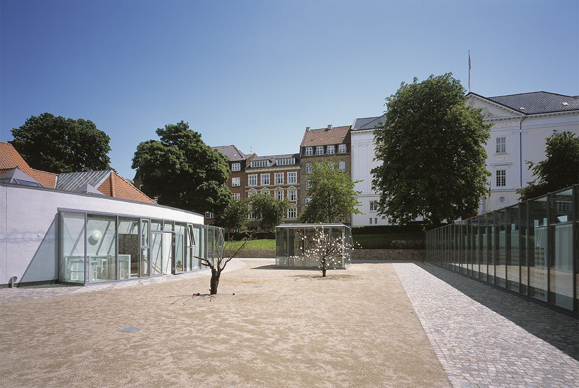
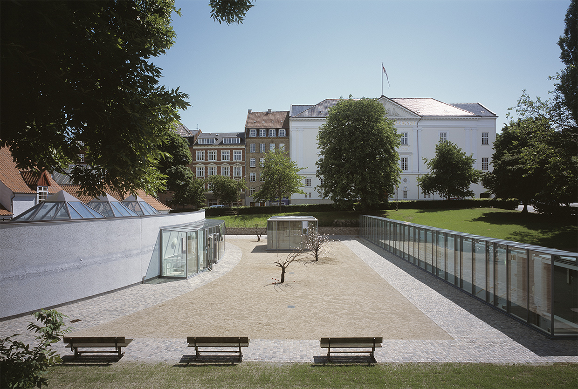
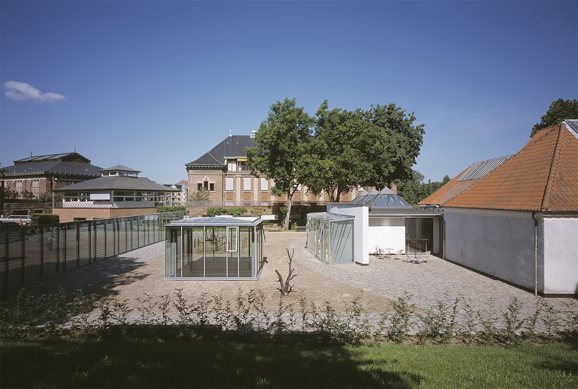
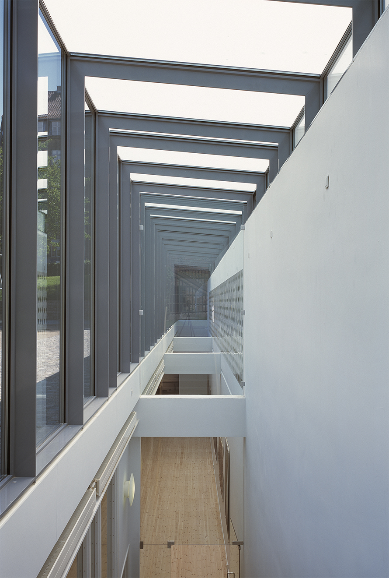
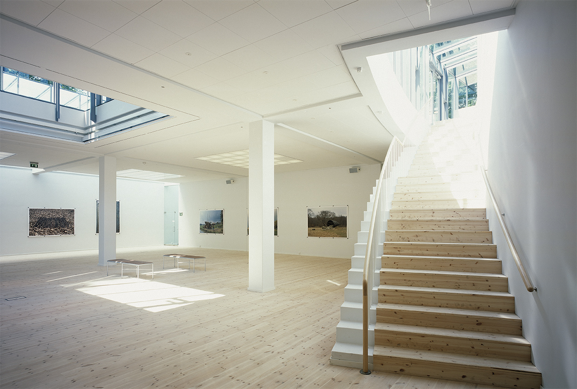
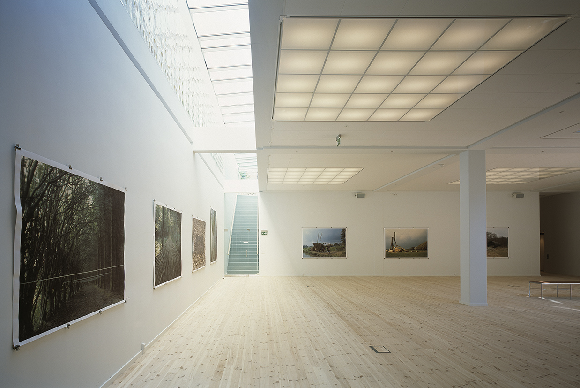
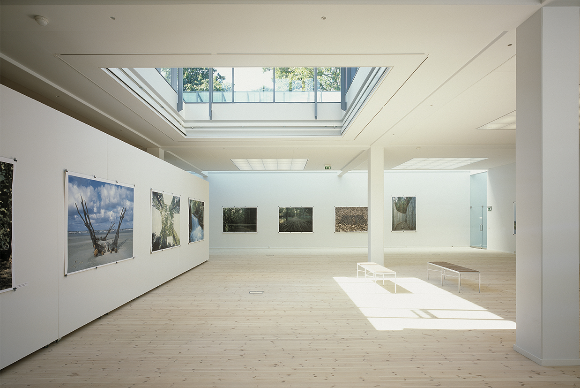
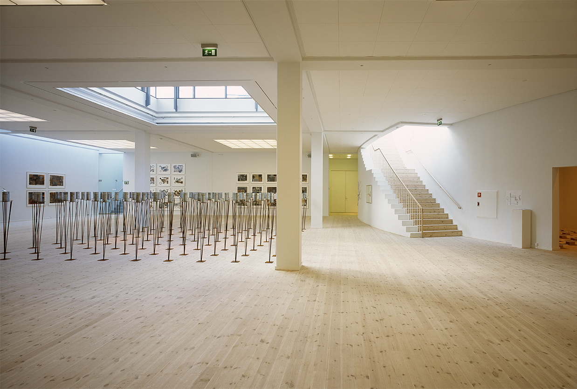
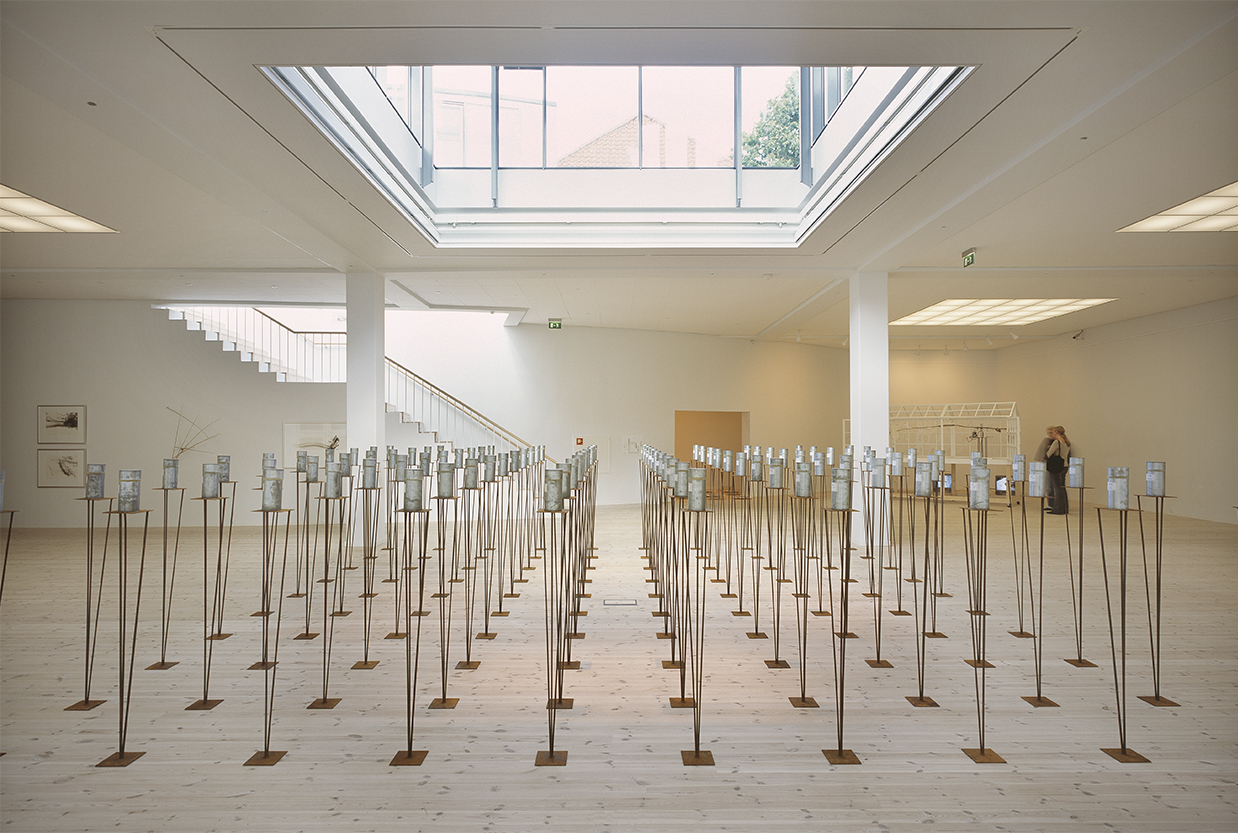
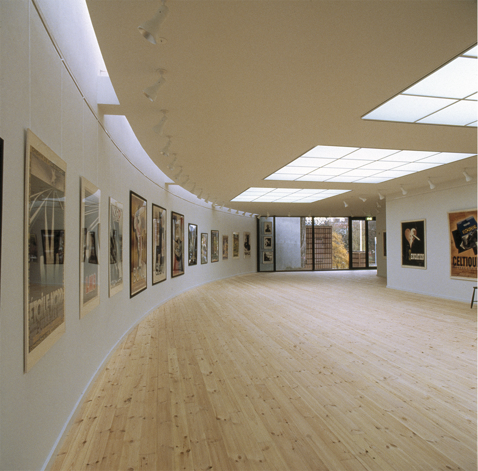

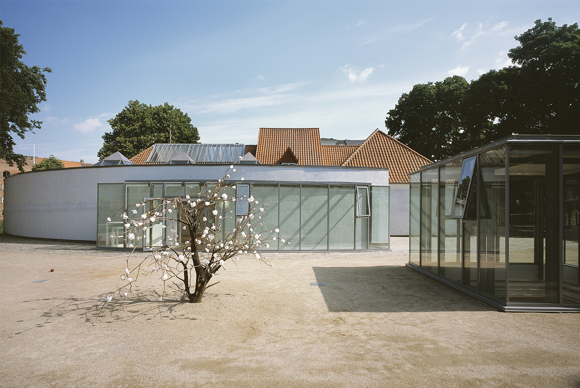
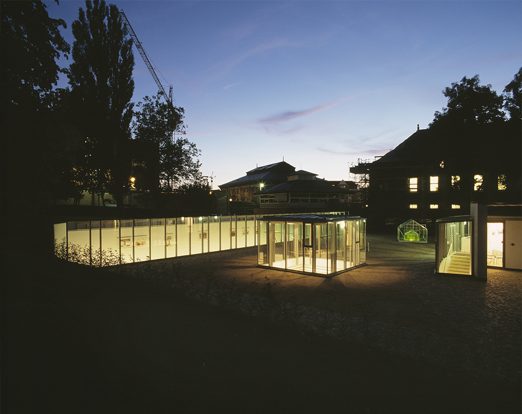
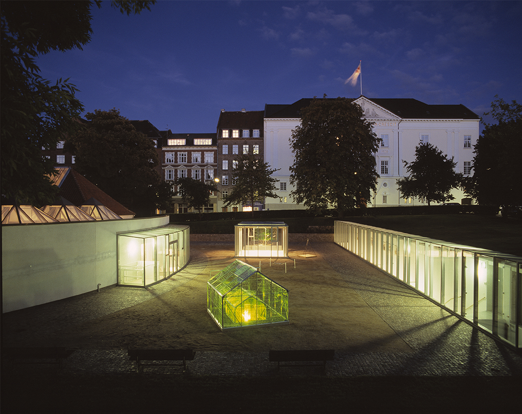

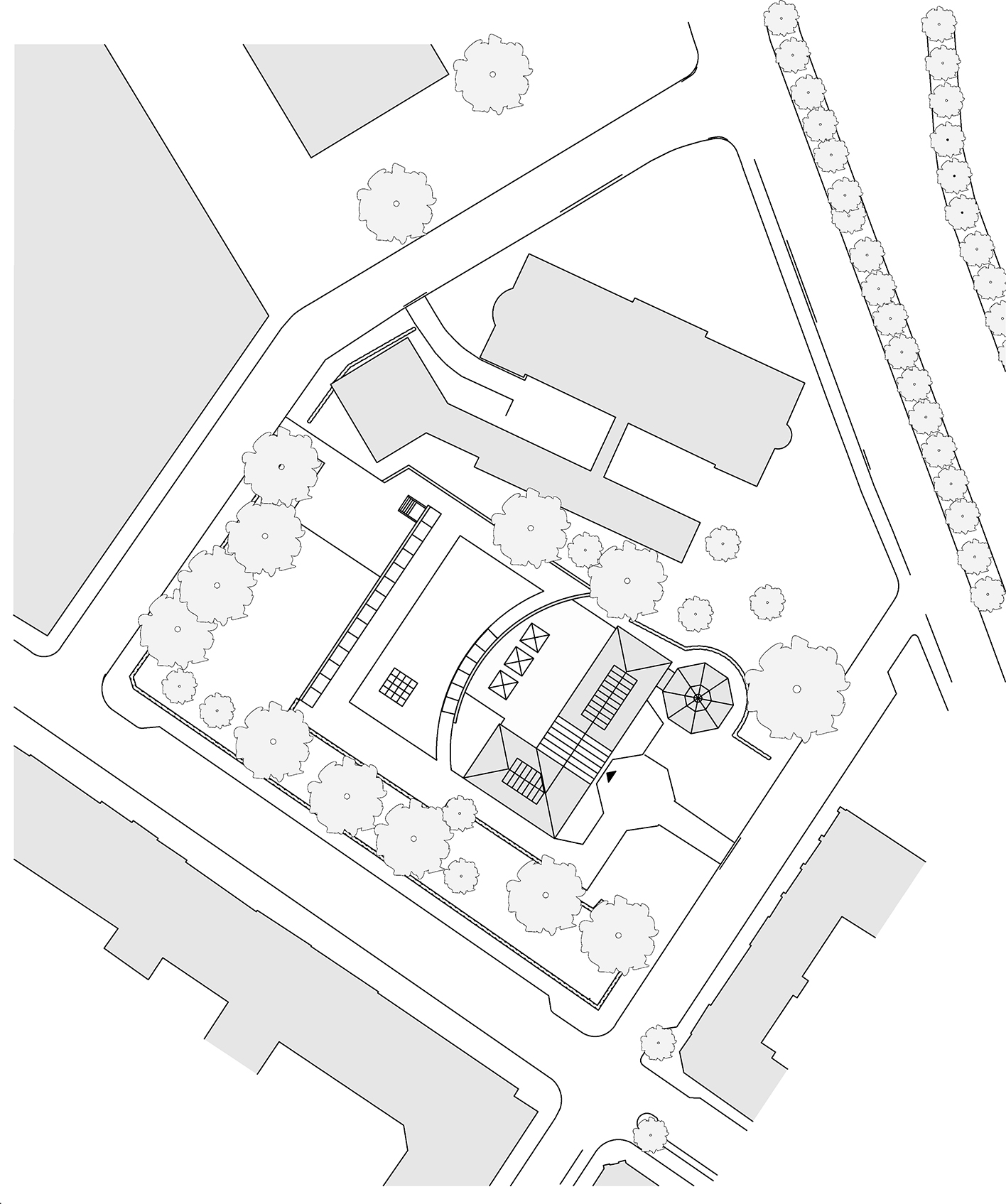
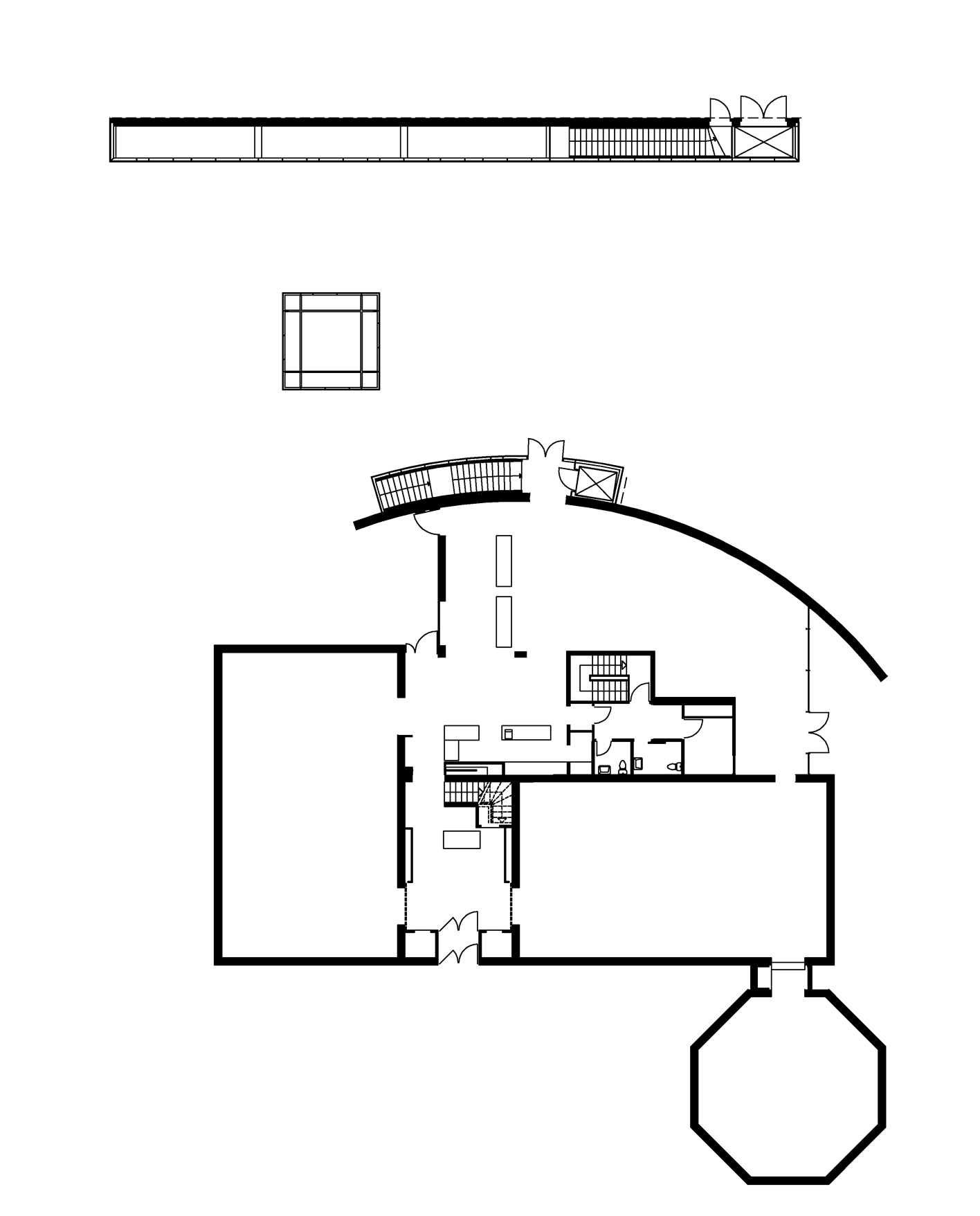
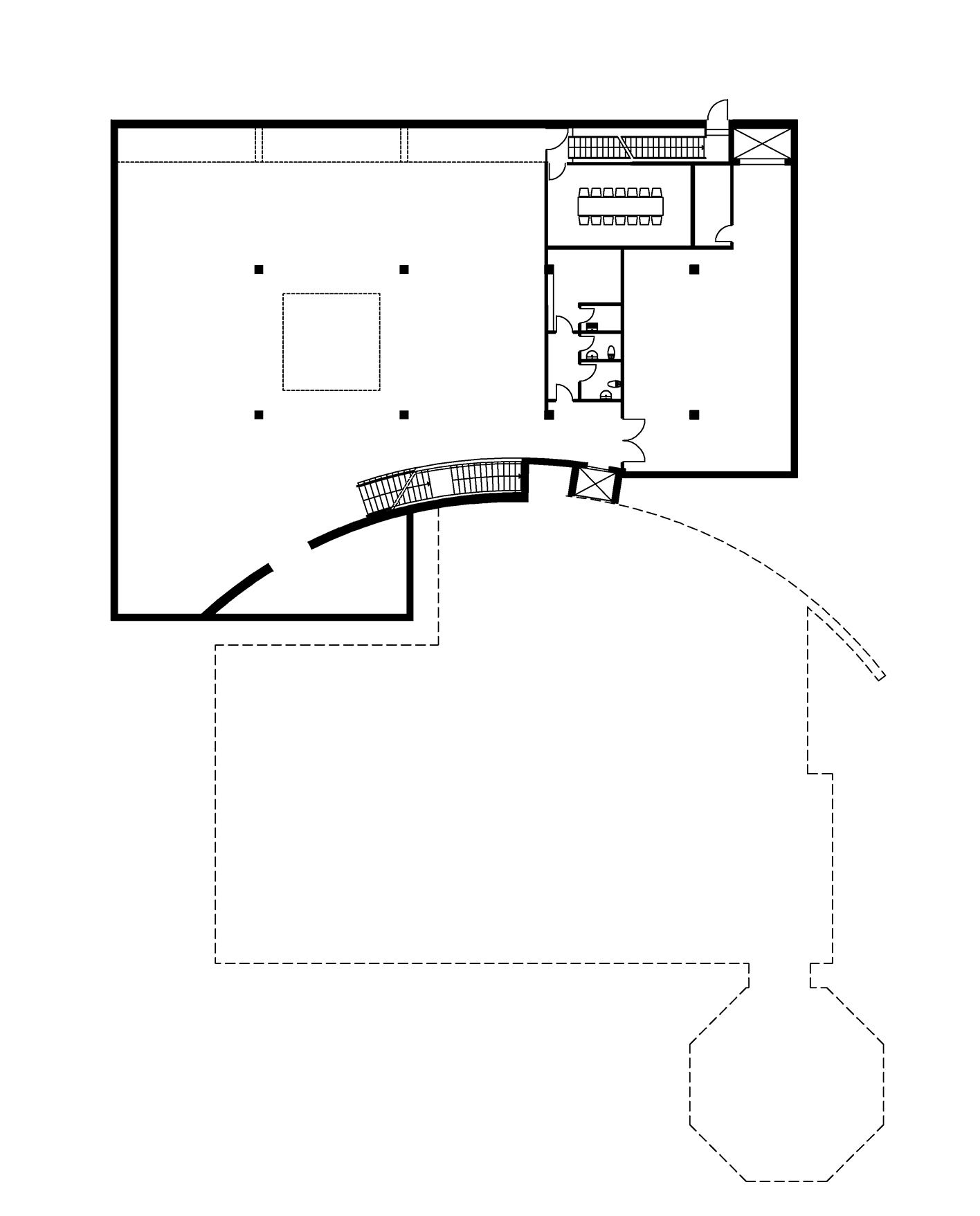

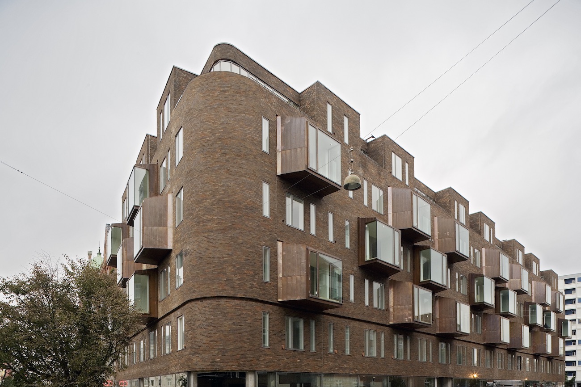
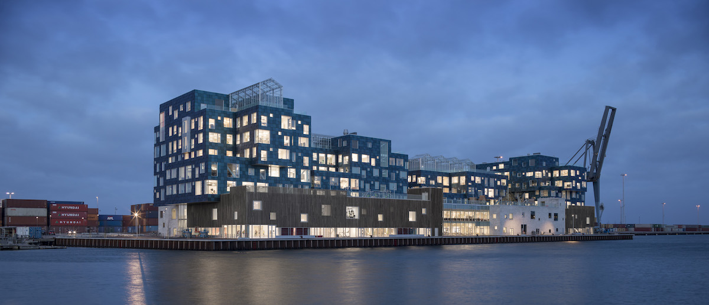
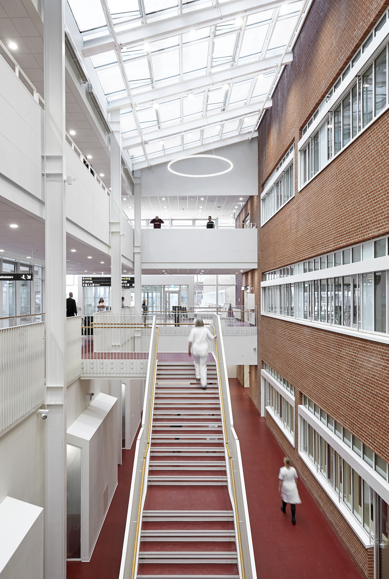




Comments are closed.