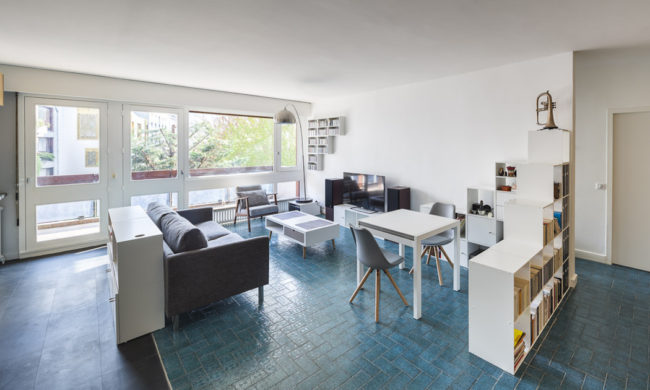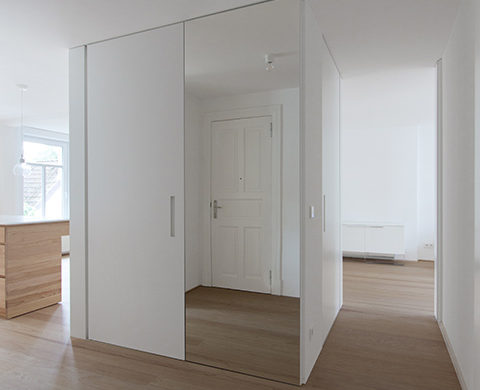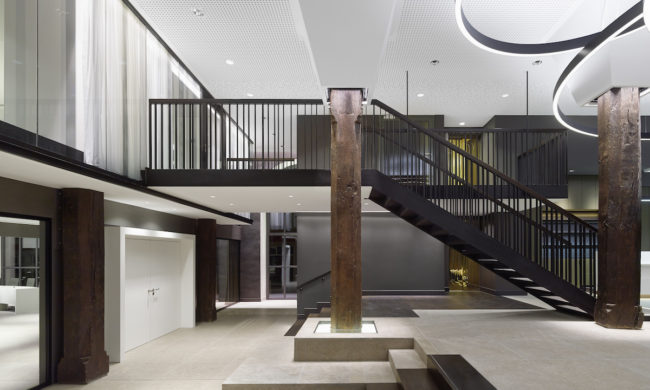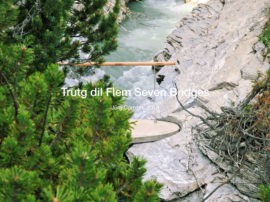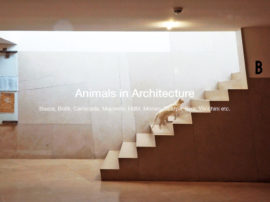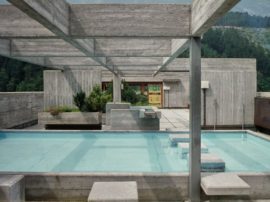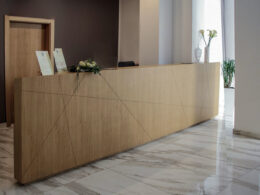Tags: Renovation


This project is a renovation of a house for young couples and their children. The existing building is RC wall structure, and it was built about 50 years ago at a guesthouse adjacent to a main house built on the same site. The RC wall structure has a disadvantage that it is difficult to change…
Read more
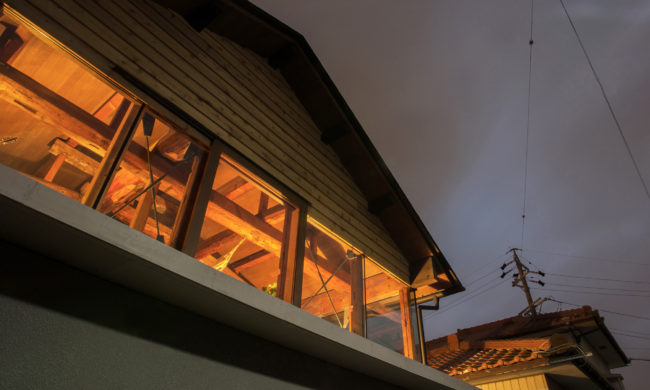

The site is a residential area located in the urbanization control area near Nagoya city, development by developers is rapidly progressing around. The clients are a married couple just before the retirement age and his mother who lived there for many years, and the 50 – year – old wooden house where the owner lives at the time was…
Read more
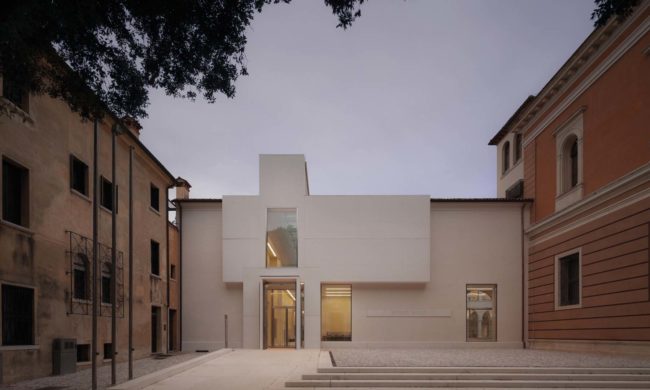

competition for the museum of modern art in Treviso – 1st prize total floor area: 1.800 sqm 2010 – competition, 2015 – built site: via Borgo Cavour – Treviso (IT) client: Città di Treviso project: studiomas (Marco Rapposelli, Piero Puggina), Heinz Tesar with: Prof. Arch. Giancarlo Rosa project team: PR Cad s.a.s (heating), RS ingegneria (structure), ing. Fabio Martignago (surveyor), ing.…
Read more
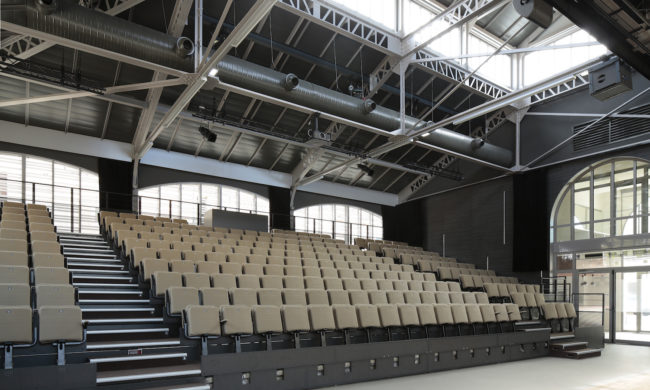

Restructuring of the old covered market to create a House of Culture and Heritage in Saint-Gilles, Gard, France by A+ Architecture.
Read more
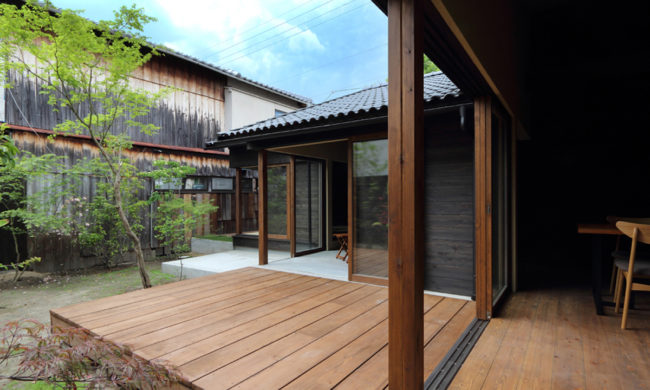

A house renovation in Tanakahigashitakahara-cho, Kyoto-shi, Sakyo-ku, Kyoto, Japan by Shigenori Uoya Architects and Associates.
Read more
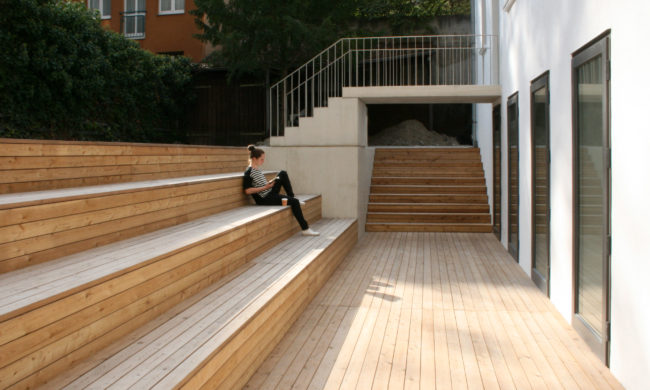

Renovation and expansion of the congregation and outdoor facilities oft he church.
The premises of the Evangelical Free Church Congregation Kreuzberg are situated in a post-war housing complex in an urban block structure of Berlin. Before the renovation took place, the mezzanine floor of the building’s side wing contained a two-storied community hall used for worship as well as any other activities of the church. The basement floor was used only for storage.
Beside the renovation of the community hall the project’s target was the transformation of the basement floor into a multifunctional hall for the congregation. The hitherto unused, spacious courtyard could be part of the transformation.
A concrete stairway with wooden elements creates a connection between inside and outside, bridges the differences of level, and opens the basement floor for more daylight. In addition to steps with a comfortable gradient for walking, wider steps for seating establish a communicative platform. This outdoor installation connects the new multifunctional hall, the worship hall and the courtyard with one gesture.
In this way, the expansion of the church enables the community hall to be a space for worship, creates a proper space for any extra activities - an important part oft the community - and shifts the daily life oft he congregation from the public pedestrian walk into the quiet courtyard.
Read more

