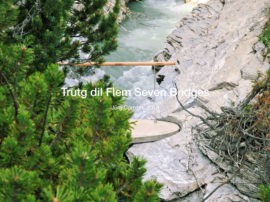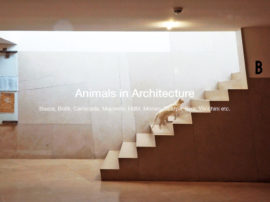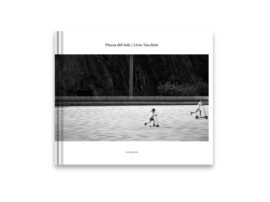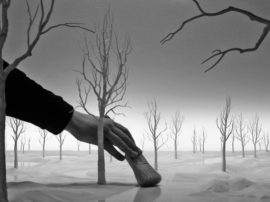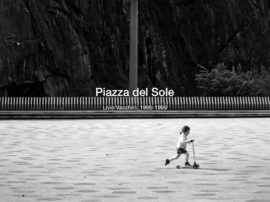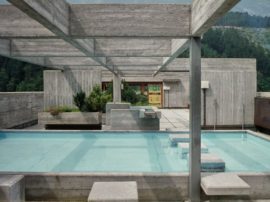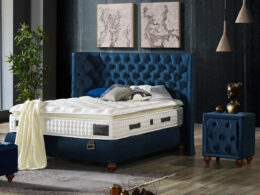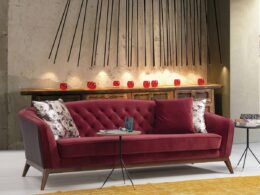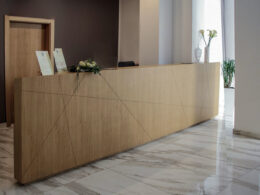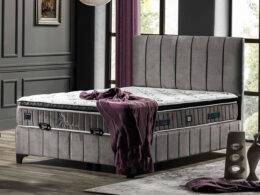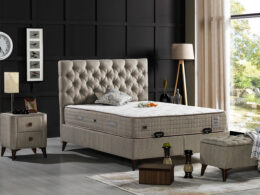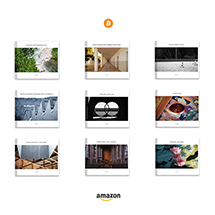Tags: one-family-house
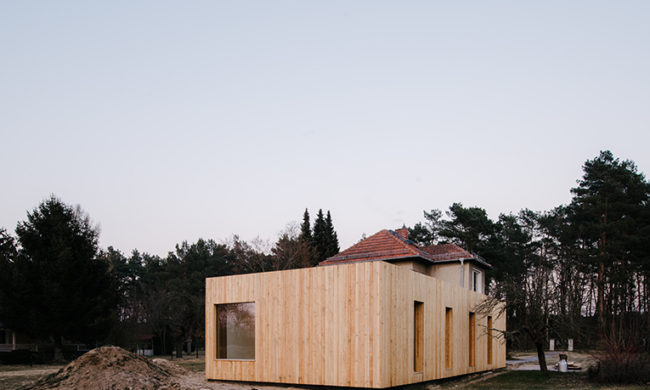
The clients, a young couple with children, asked for a extension to their existing house including three bedrooms for children, a bathroom and some additional space for playing.
The requirement was to keep the entrance connecting the existing building and the garden and the tree in front of it. To comply these conditions only a narrow building ground was left to find a design solution for the extension.
Therefore the circulation area giving access to the children’s bedrooms is structured in a way it functions not only as a connection between the rooms but also as a play zone for the children. There they can build castles, race cars or withdraw for a moment in the depth of the window recess.
The accommodating atmosphere is created by the regularly structured, visible, wooden ceiling beams and the warm colour of the wooden floor standing out from the calm, white walls.
Another important design element is the squared shape fixed glazing at the end of the play zone. It frames the view into the vast property and connects the interior to the garden.
The extension is a classic timber frame construction whose façade is clad with unpretentious wooden slats. This subtle appearance differentiates clearly from the existing building while keeping the same unintrusive character as the main building.
With its clear lines and calm atmosphere the extension arrives at combining a cosy home with modern living.
Read more

