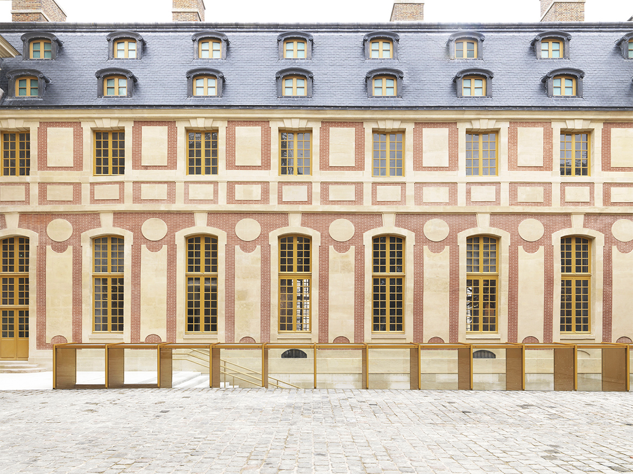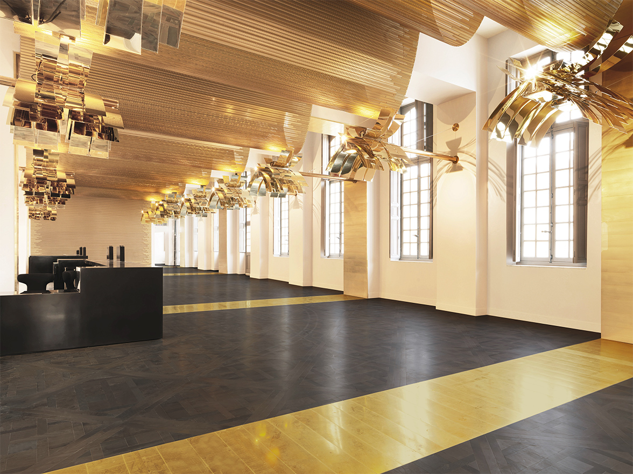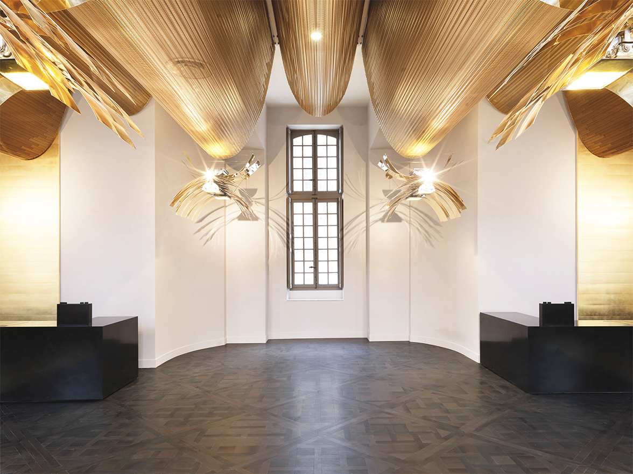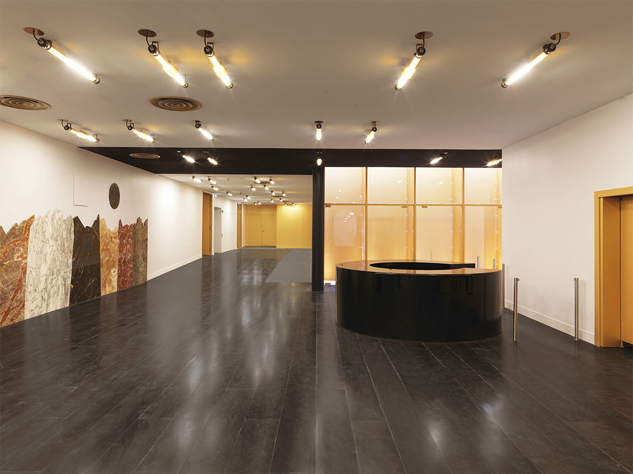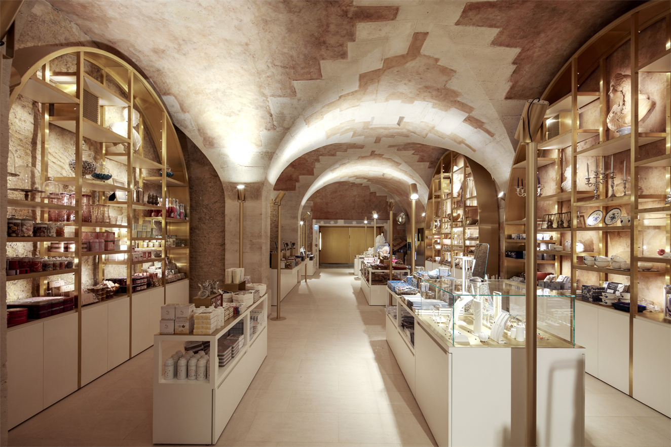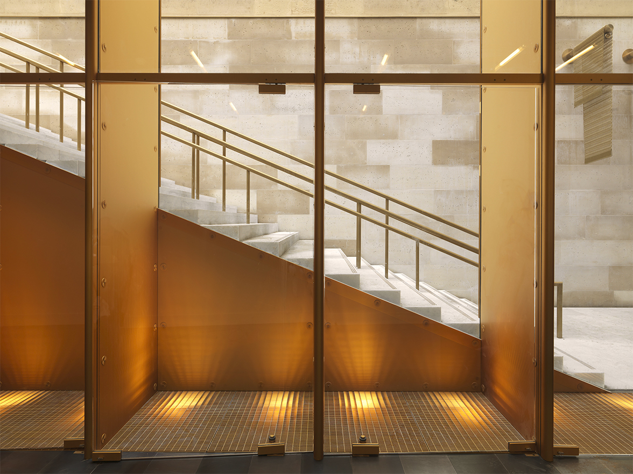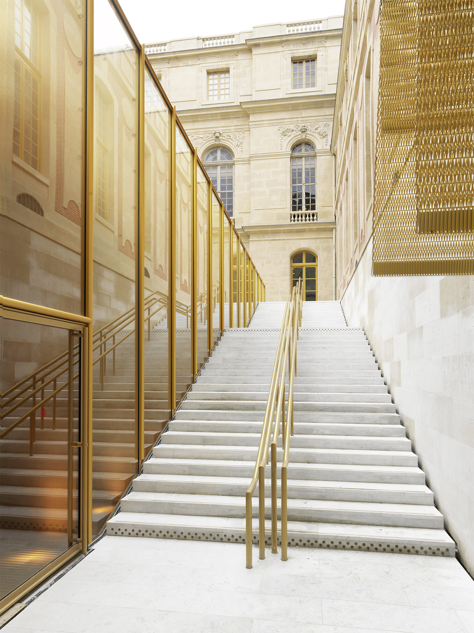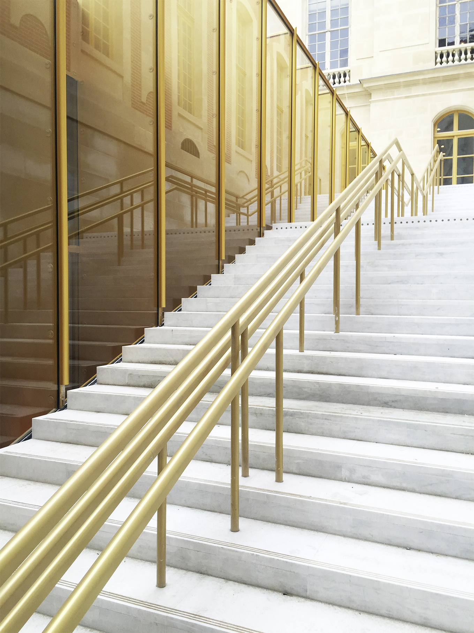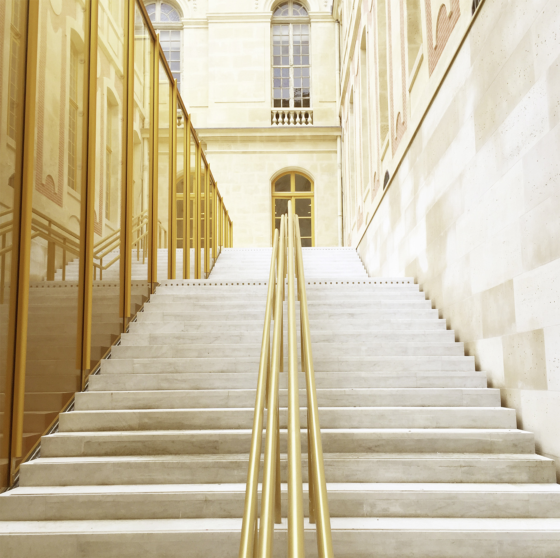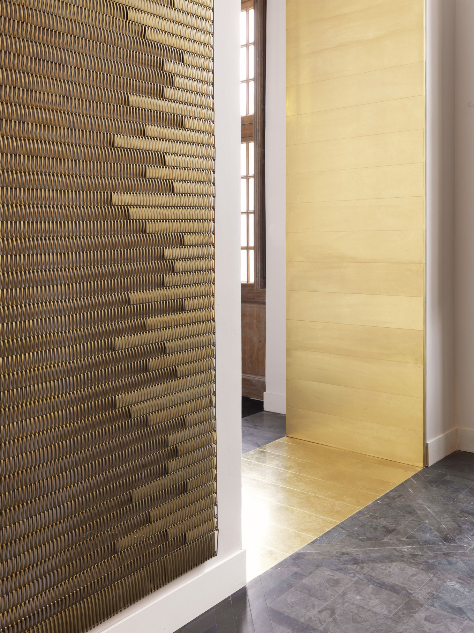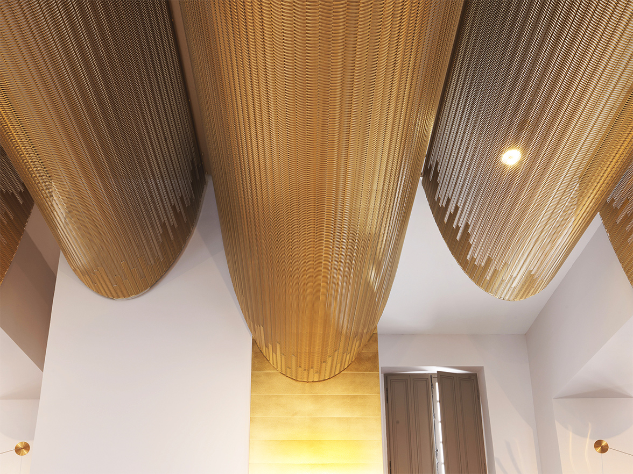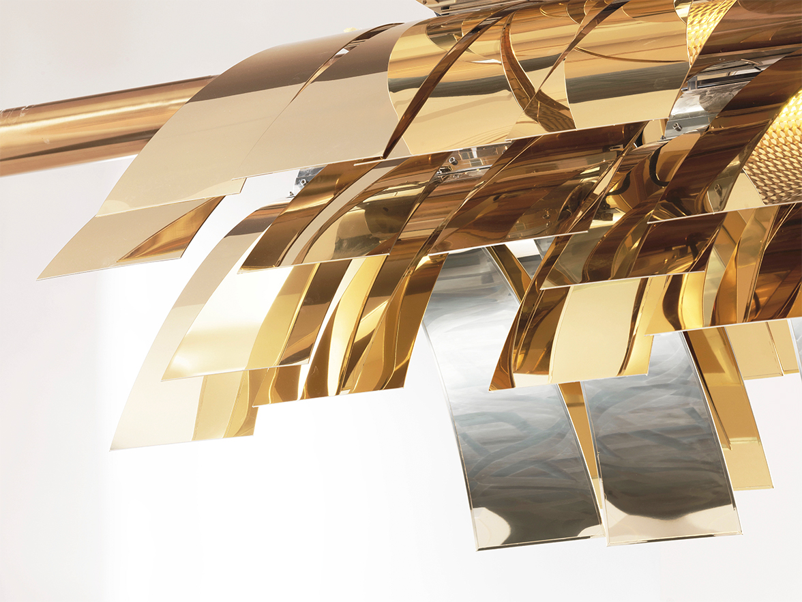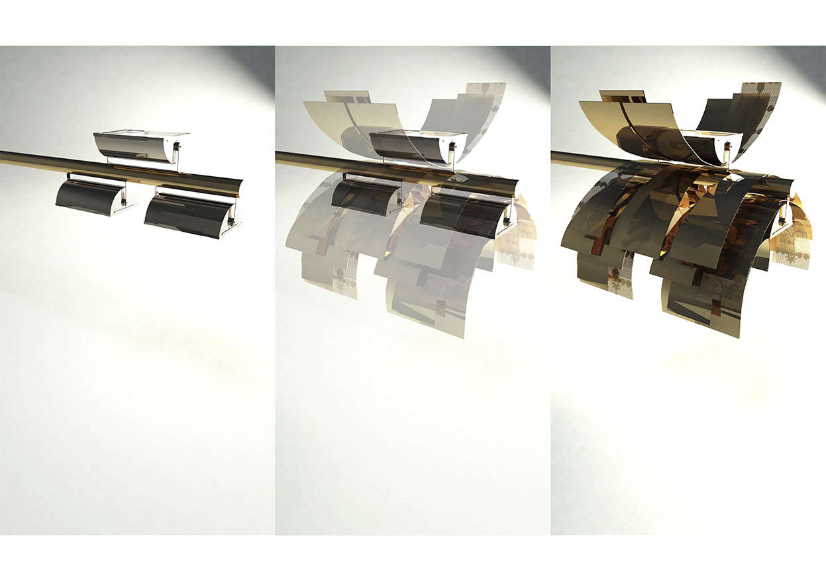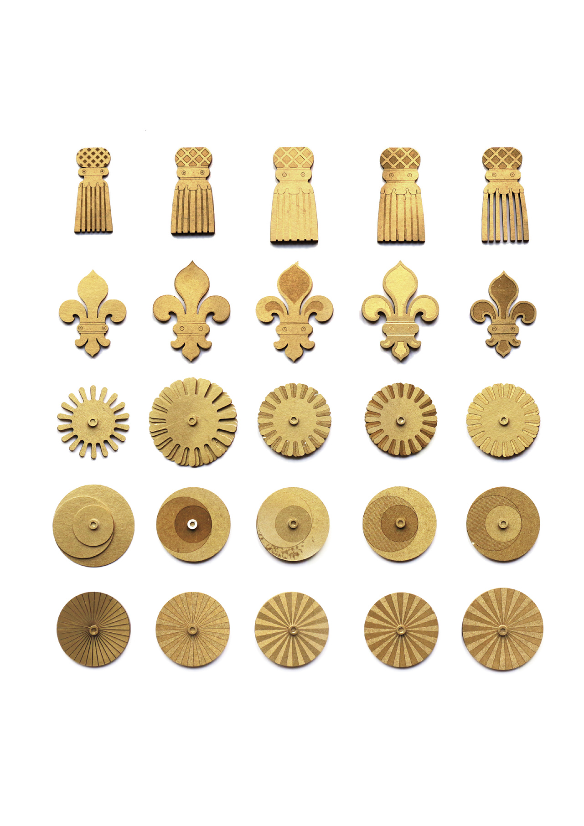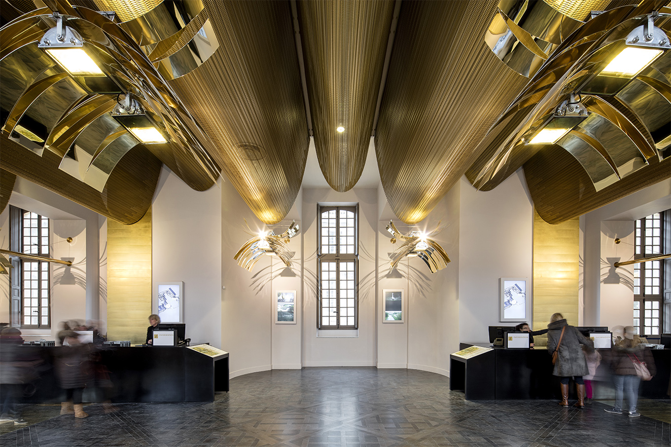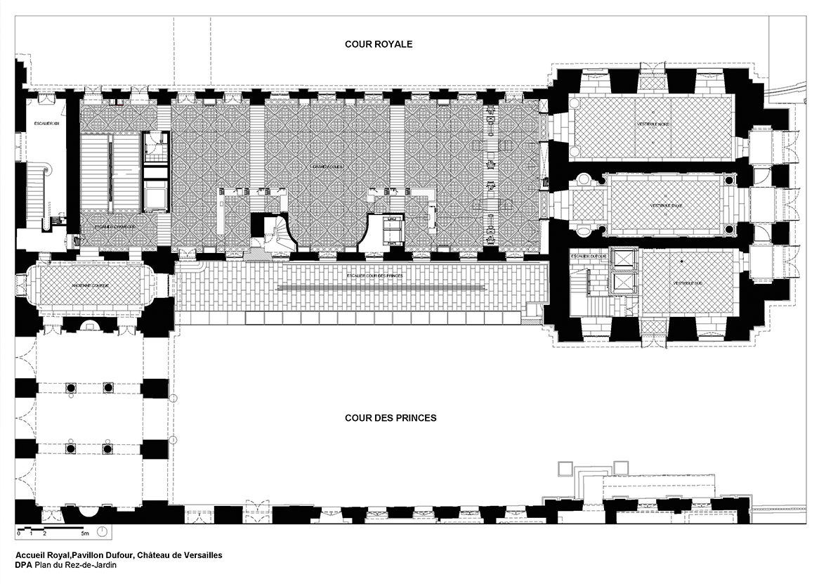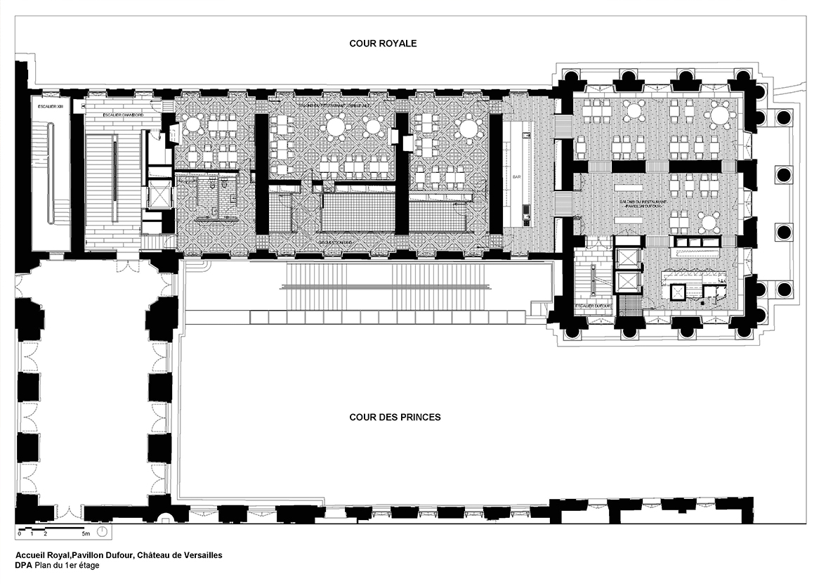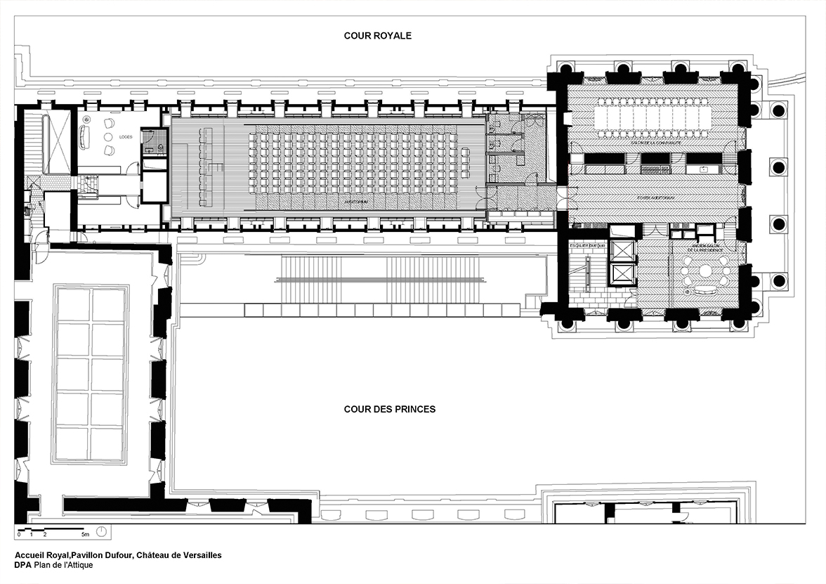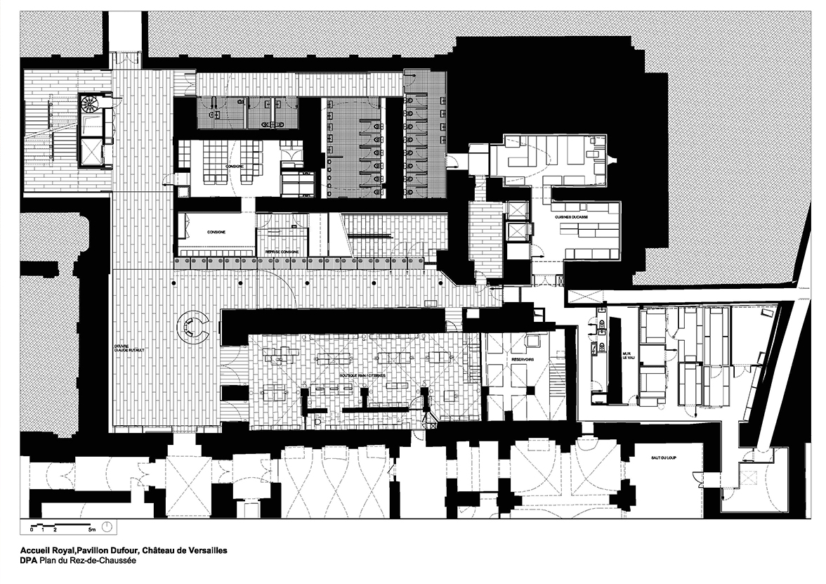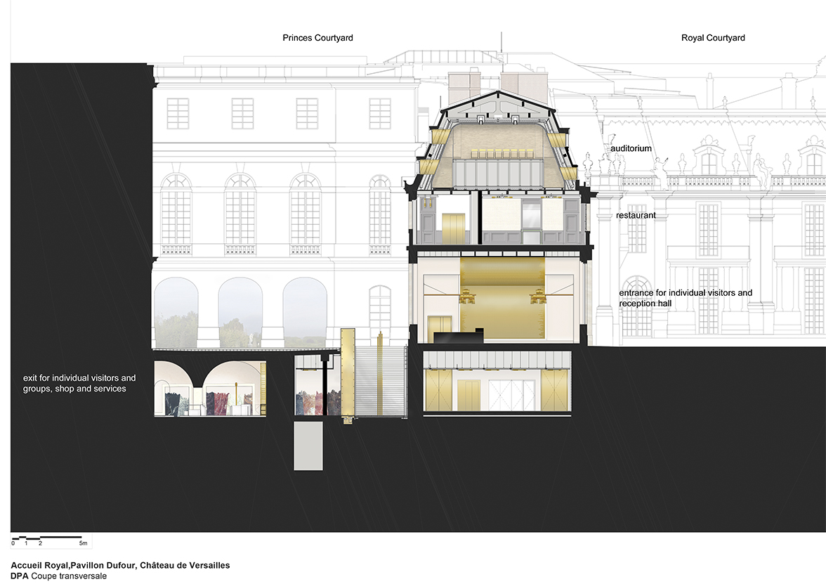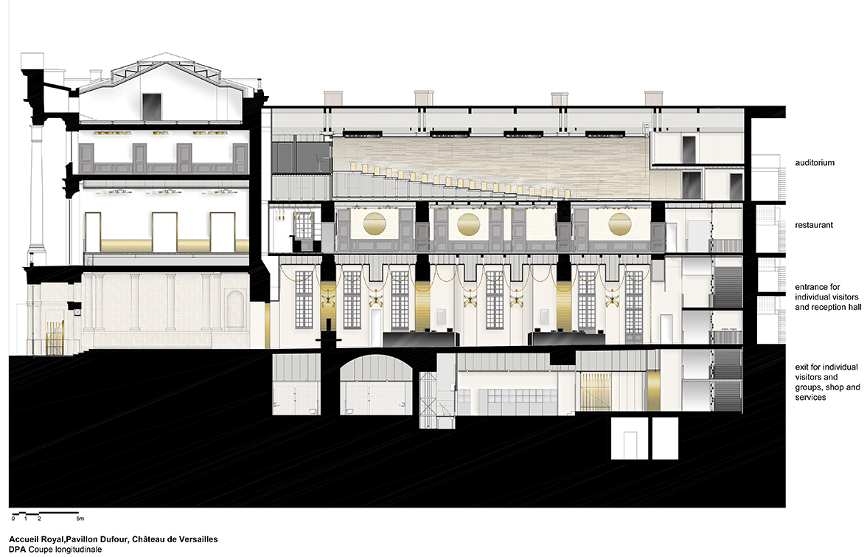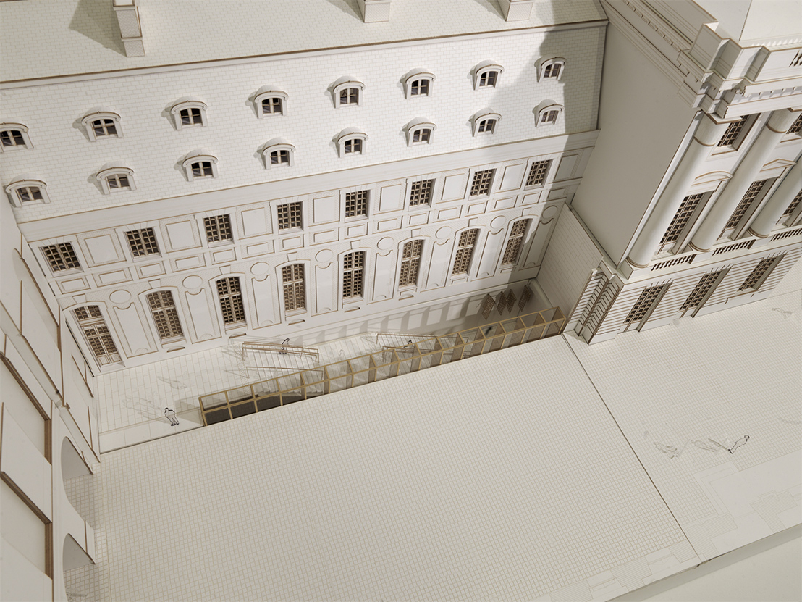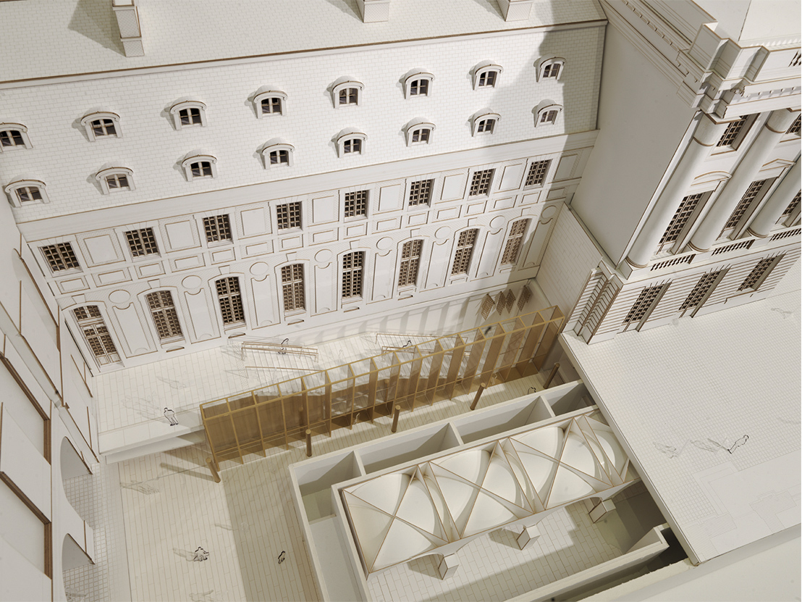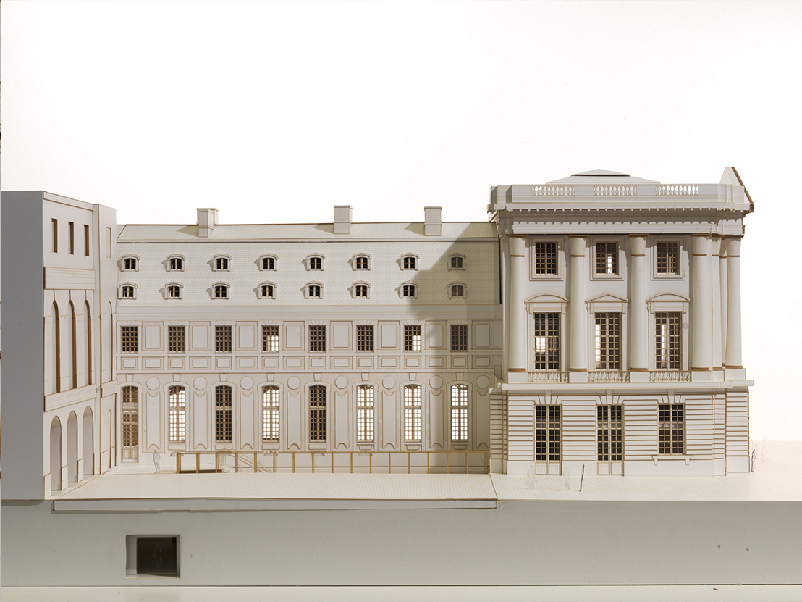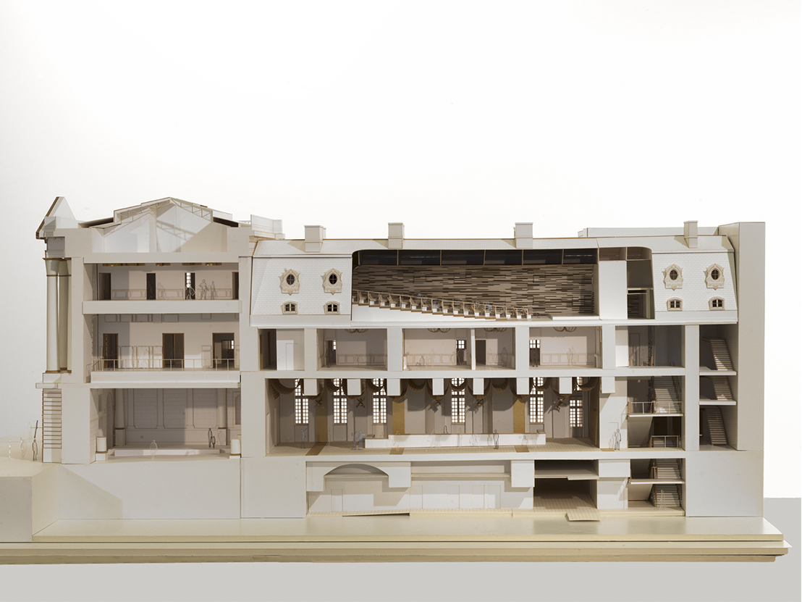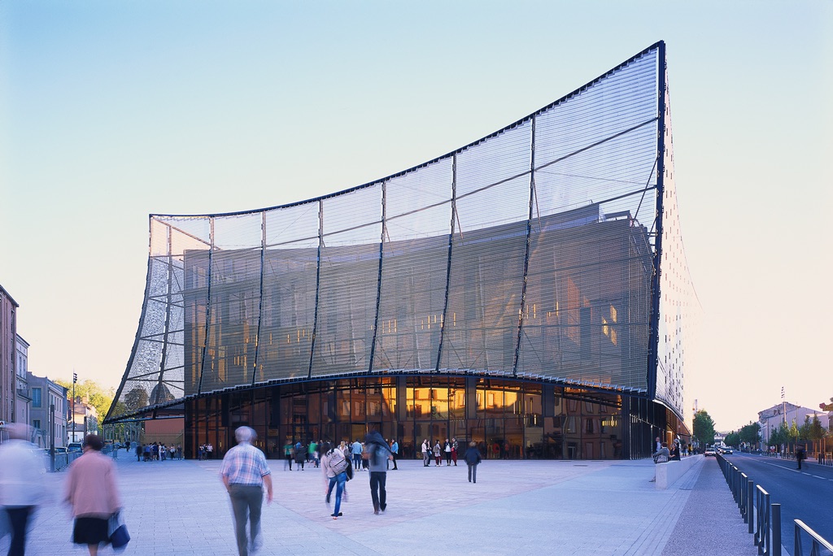The redevelopment of the Pavilion Dufour and the Old Wing creates two new public spaces in the Château de Versailles. The old administrative offices have now made way for a new reception area between the Cour Royale (Royal Courtyard) and the Cour des Princes (Princes’ Courtyard), as well as a large staircase leading to the gardens. Visitors to the Palace are invited to follow a loop, just like in most of the world’s greatest museums.
The feeling of “narrowness” has now disappeared: by digging a trench under the buildings and the Cour des Princes, the redevelopment opens up new spaces on the ground level and creates larger volumes on the garden level.
The new reception area, entirely dedicated to enhancing visitor experience, starts in the Galerie des Lustres (Chandeliers Gallery) on the ground floor of the Old Wing. This high-ceilinged space, which opens on to the Cour Royale and the Cour des Princes, is the first room visitors see as they make their way into the Palace. The Versailles they discover – draped in metal, elegant and modern – echoes the stone and woodwork of the historic buildings.
The gallery allows immediate access to the Cour Royale, where the visit begins. Before they exit, visitors follow a lower path on the garden level, underneath the Cour des Princes, which takes them to a string of new rooms including a bookstore in refurbished tanks, restrooms, a checkroom and a cloakroom.
The main attraction on this level is the natural light brought into the new space by a gold-colored glass corridor. Acting like a large prism, the glass panels reveal the facades of the Old Wing and the wide marble staircase which connects the inside to the outside, and the Château to its gardens.
The loop begins and ends with the reception area and the marble staircase alongside its golden prism: the two new spaces are thus connected like the clasp on a necklace.
The Pavilion Dufour and the Old Wing are revived on their upper levels as well as their foundations. On the second floor, a new restaurant and adjoining tea rooms in gold and listed wood paneling, now welcome visitors. Finally, the third floor now hosts a new auditorium, covered in wood sheathing like an upside-down boat hull and surrounded with period rooms on either side.
This redevelopment evidences the intrinsic qualities of classical architecture: under the guise of stillness and sym- metry, everything remains the same and yet everything changes. Historical heritage is entirely preserved, while allowing for new contemporary usages that remain to be invented. The Pavilion Dufour and the Old Wing of the Palace are part of a whole, and yet they also exist as an independent area, separate from the rest of the Château. By working “under the skin” of the buildings, the redevelopment offers a functional, sustainable and efficient solution while preserving the larger layout of the Palace and the outline of its wings.
Throughout each era in its long history, the Château de Versailles has acted as a showcase for modern talents. With the Pavilion Dufour, the Old Wing and the Perrault Staircase, the Château remains faithful to its heritage.
Dominique Perrault, February 2016
Project Information:
Client:
Opérateur du patrimoine et des Projets Immobiliers de la Culture (OPPIC) – Etablissement Public du Château, du musée et du domaine national de Versailles
Architect:
Dominique Perrault Architecte, Paris
• artistic direction, chandeliers and furniture design: Gaëlle Lauriot-Prévost Design • civil engineering: Khephren Ingénierie S.A.
• MEP: INEX SAS Ingénierie
• acoustics and lighting: Jean-Paul Lamoureux
• security / ADA: AADT / Folacci
• ergonmist: Thomas Vallette FCBA
• economist: RPO
Location: Château de Versailles, Versailles, France
Area: 3000m2
Program:
Redevelopment of the Pavillon Dufour and creation of the main entrance for individual visitors, in close collaboration with Frédéric Didier, Chief Architect of Historical Monuments of the Château de Versailles.
Garden level: entrance and reception of individual visitors, information and starting point of the visit of the Palace for thousands of individual visitors per day.
Ground floor: Réunion des Musées Nationaux shop in the former cisterns, including interior and furniture design, bathrooms, cloakrooms, restaurant kitchens built in the new underground areas, and exit stairs for all visitors – individual and groups (7,5 millions per year in total).
Second floor: Alain Ducasse’s restaurant (120 covers) including interior design, furniture design, services areas and landmark Salons looking down on the Royal Courtyard.
Third floor: auditorium (150 seats), technical room, interpreters’ rooms and meeting rooms.
Year: competition, winning project May 2011, completion summer 2016
Photos:
© André Morin/Dominique Perrault Architecture /Adagp
© Dominique Perrault Architecture /Adagp
© Christian Milet / Château de Versailles
© Patrick Tourneboeuf / Tendance Floue / Oppic
Plans, Sections: © Dominique Perrault Architecture /Adagp
Model: © Dominique Perrault Architecture /Adagp
