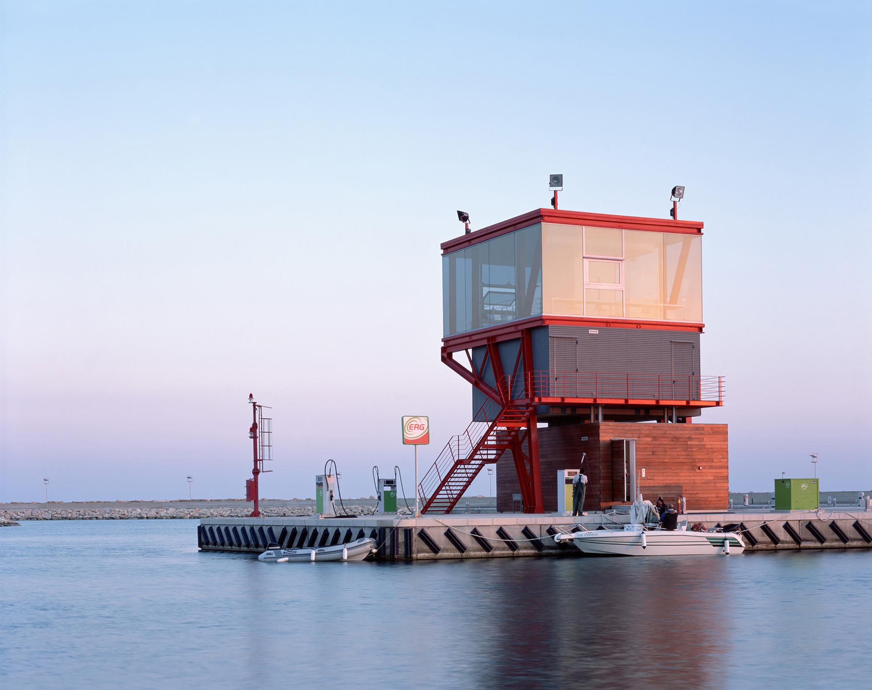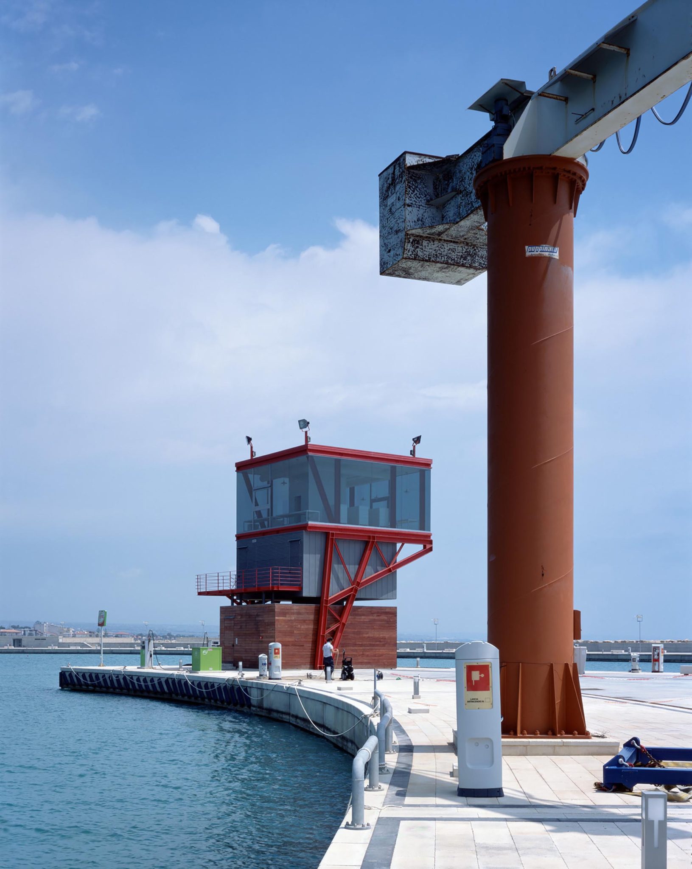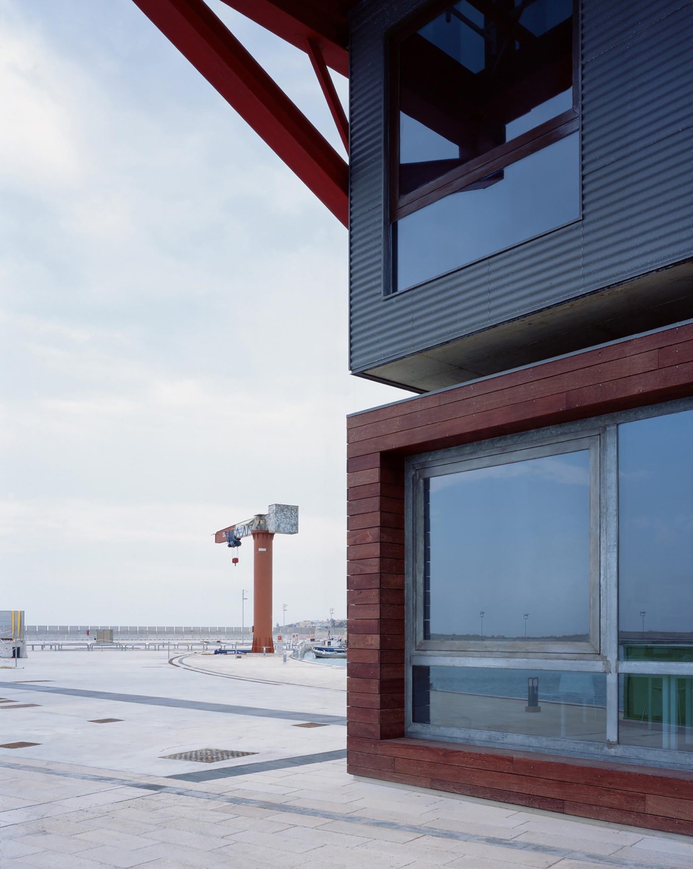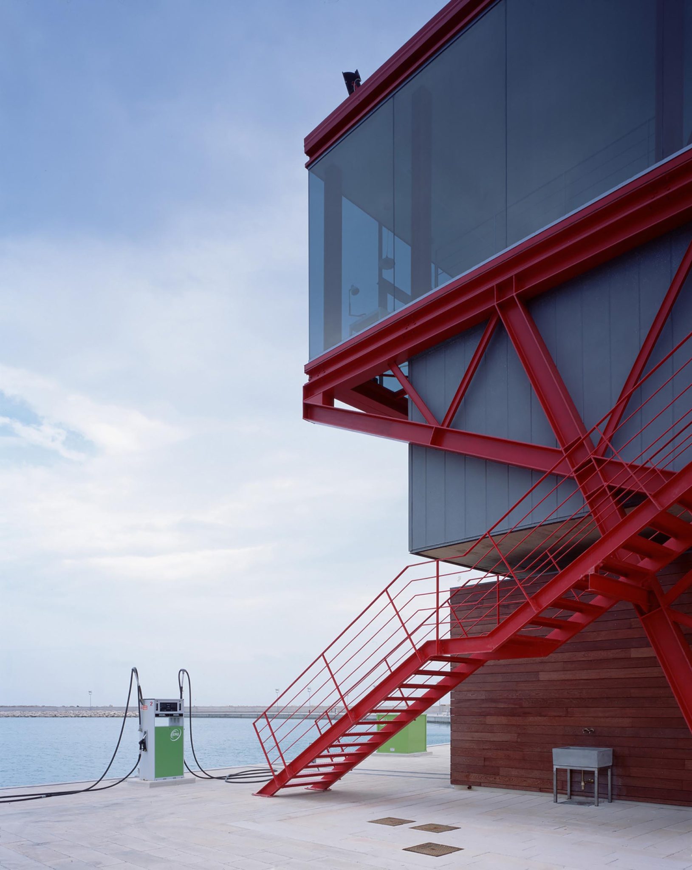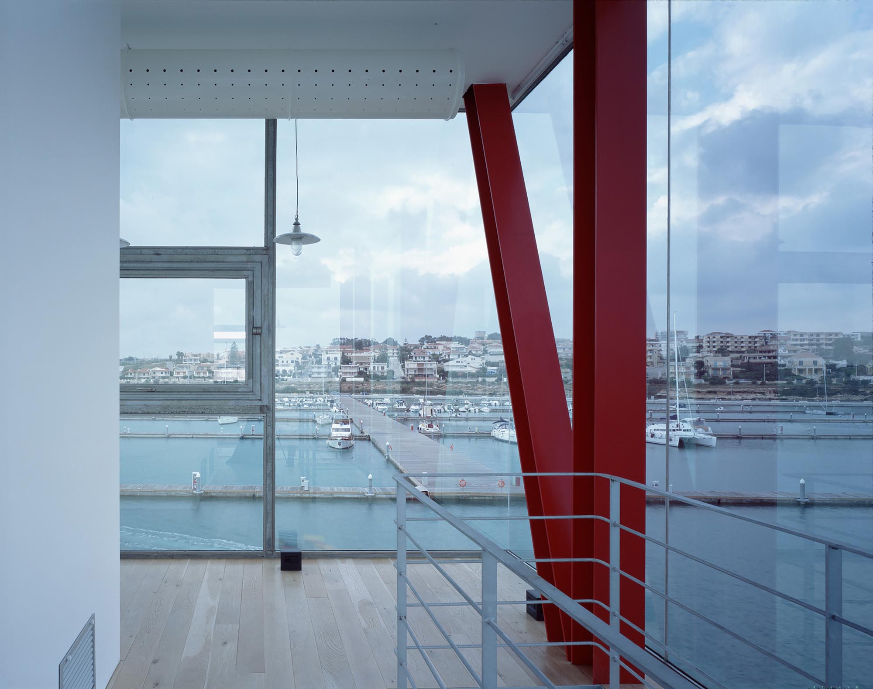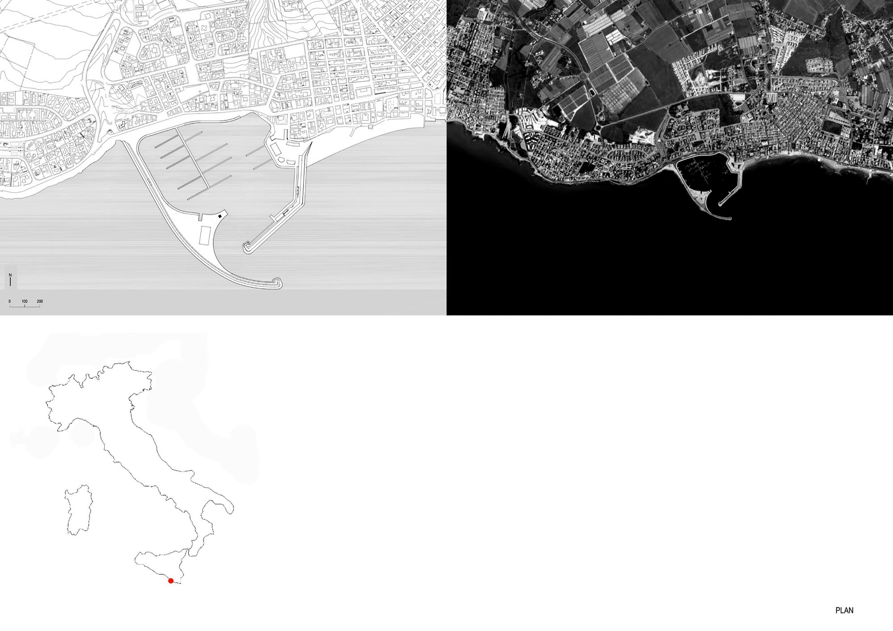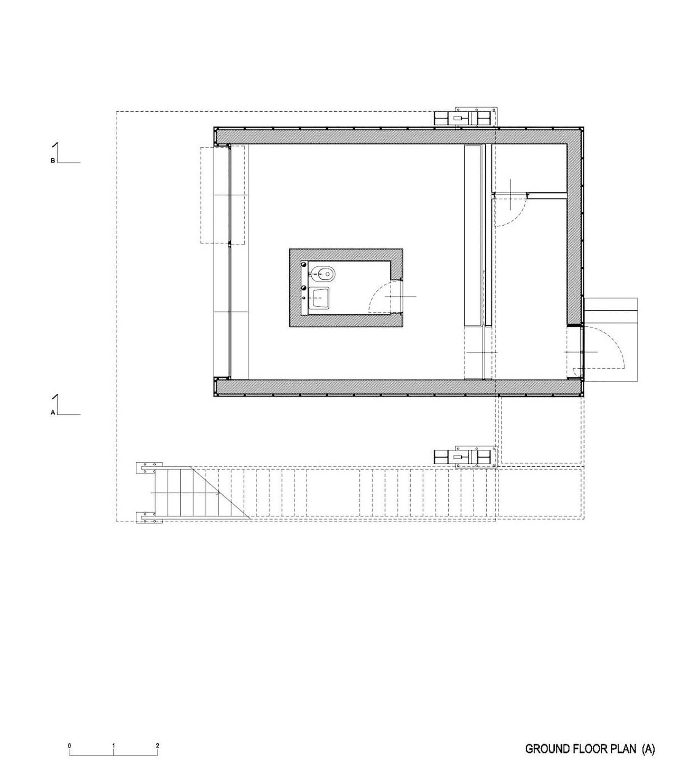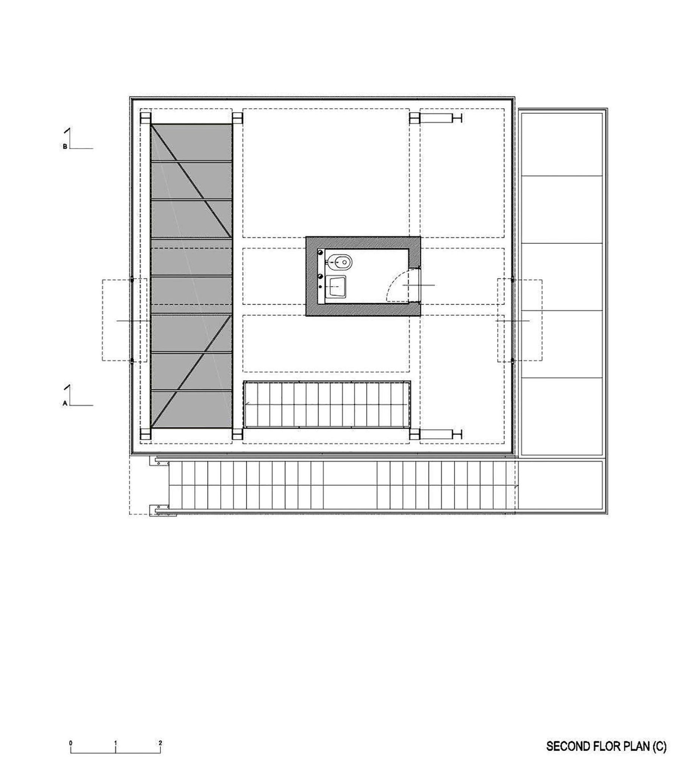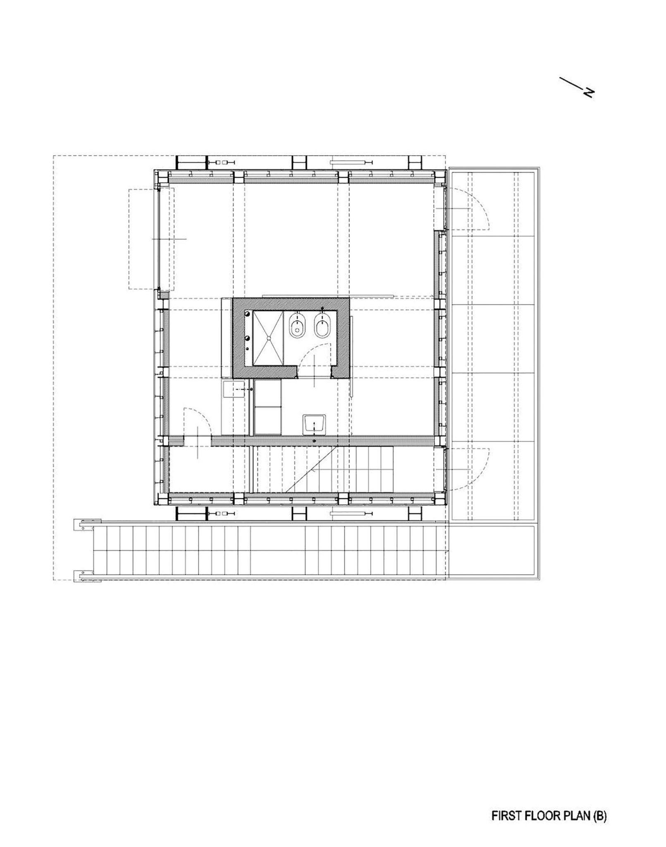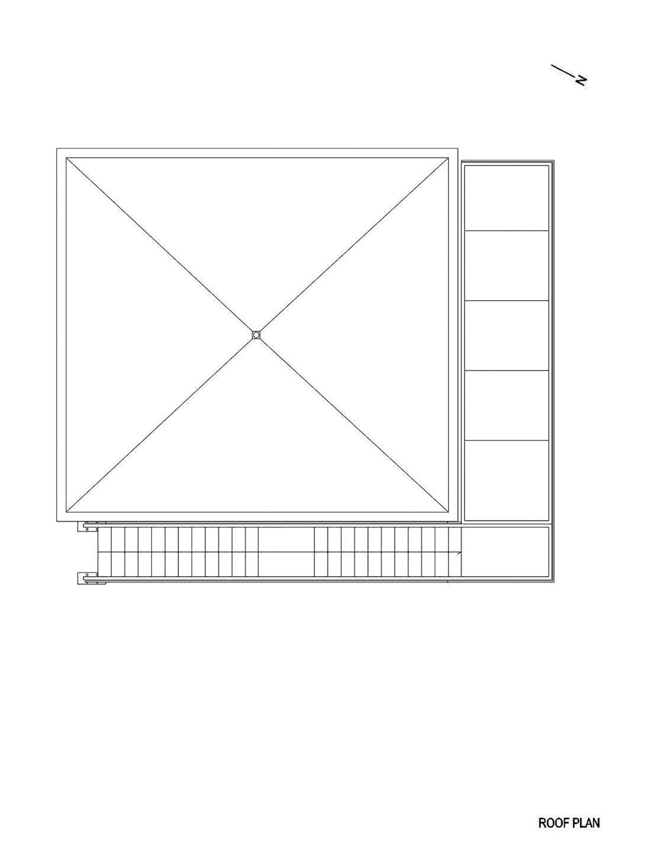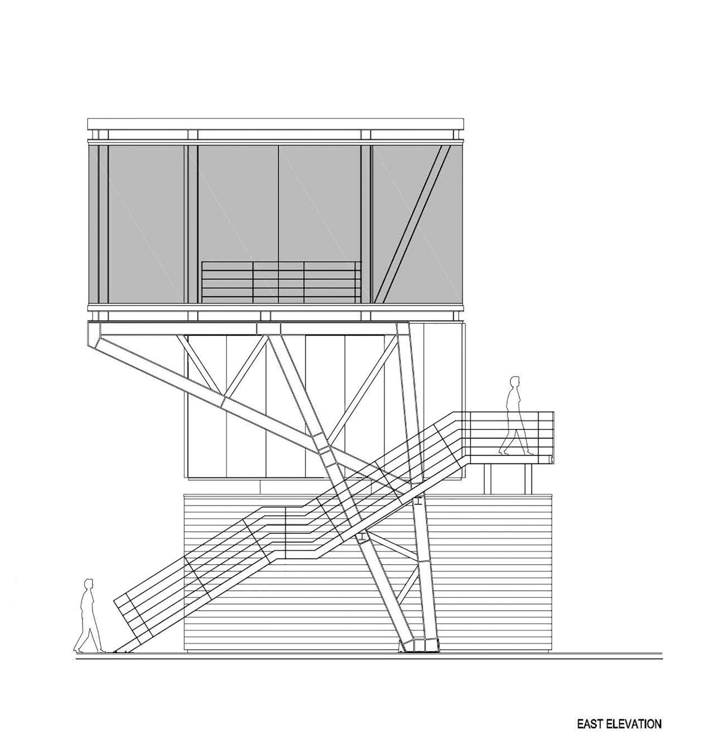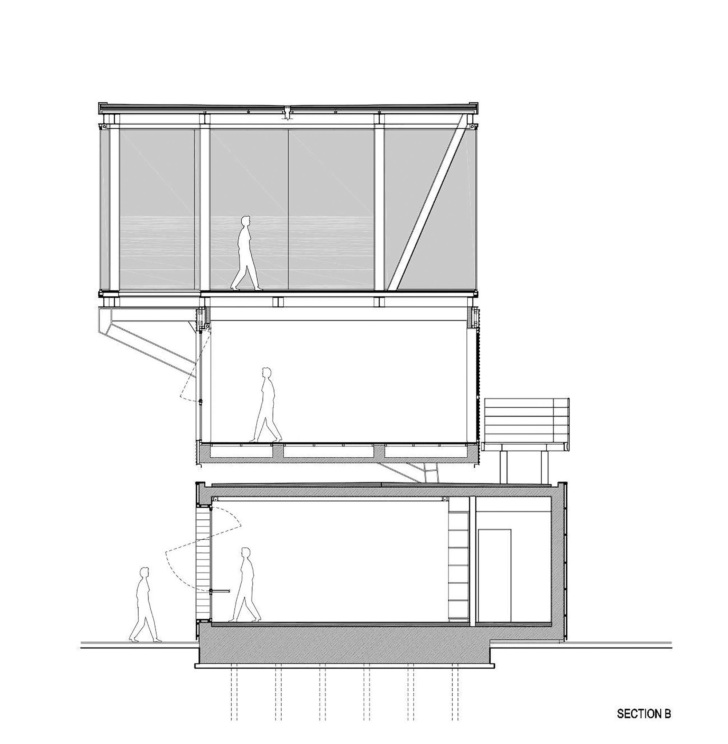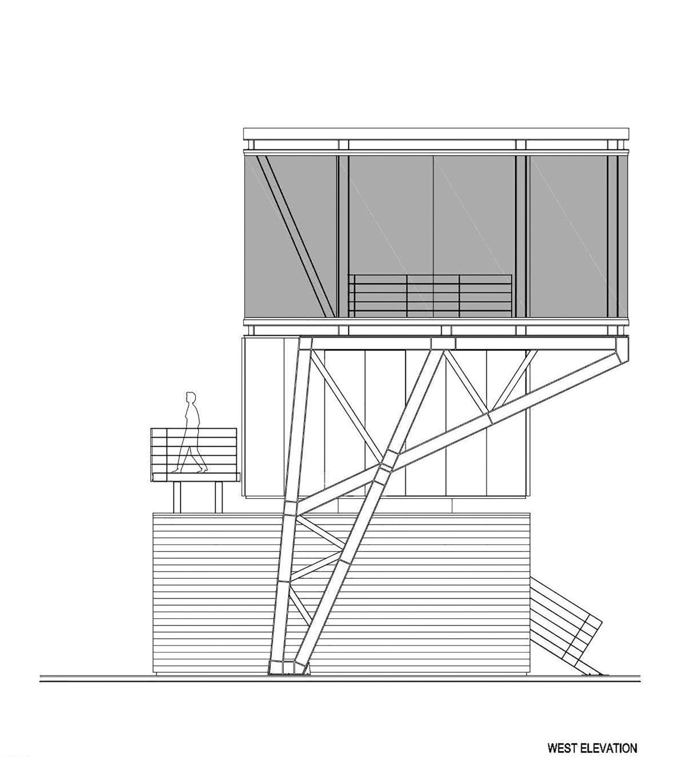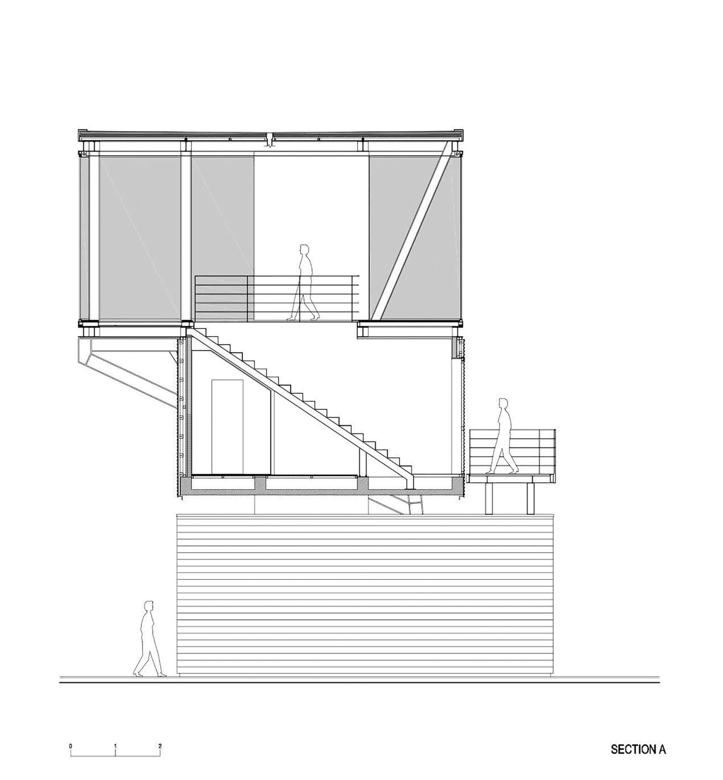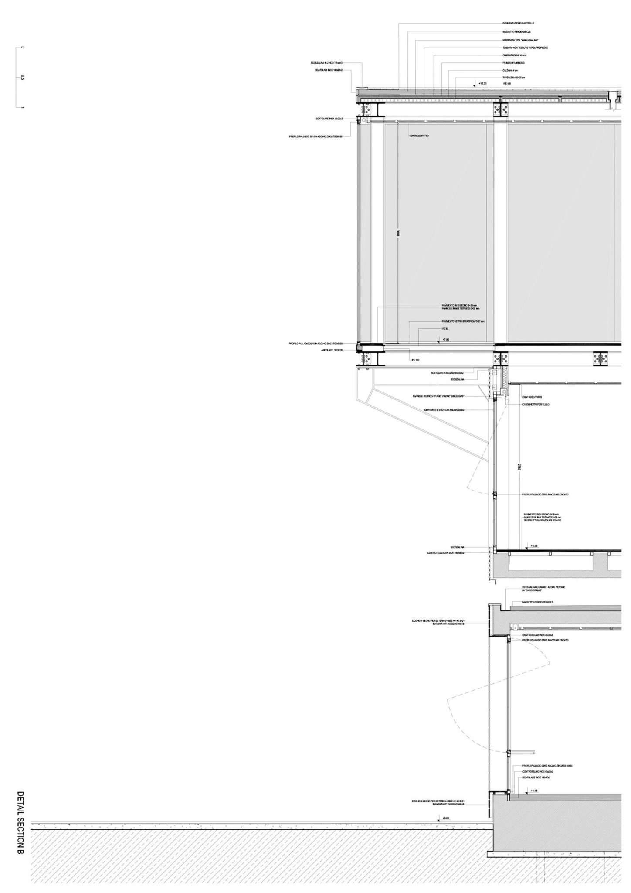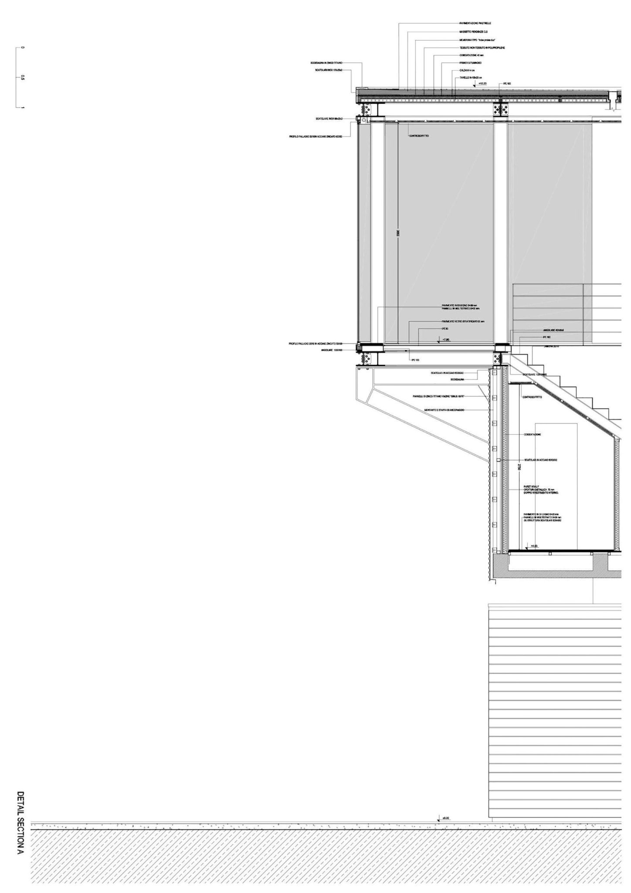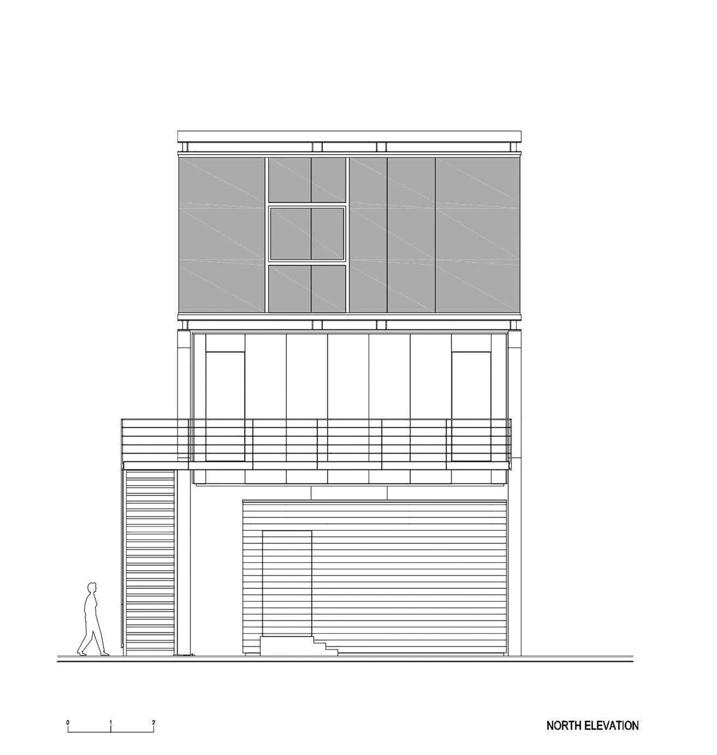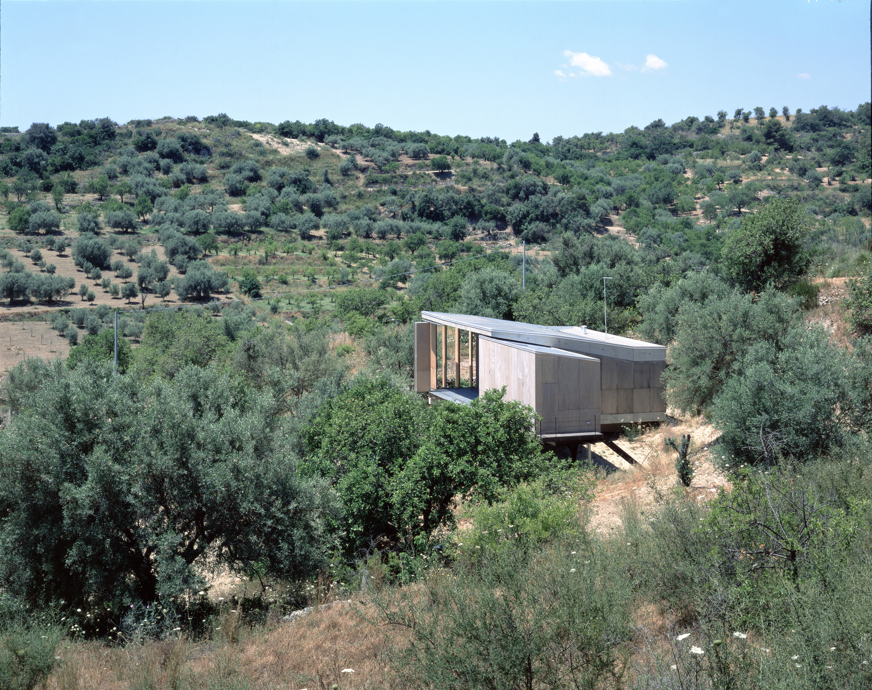Maria Giuseppina Grasso Cannizzo designed the watchtower for Marina di Ragusa -south of Sicily- following the port’s authority’s desire to build a new symbol for this town’s harbour. After five years, the building has won public appraisal. The watchtower sits in between the quiet waters of the harbour and the open sea, lighting up the docks at night as a symbol for Marina di Ragusa’s new port installations. Made up of a steel frame structure, the building goes from heavy concrete walls to transparent glazings -seemingly hovering over the water, blurring the limits of its envelope.
The tower was awarded with Big Mat’s National Award for Italy in 2013.
The design of the Port Control Tower starts soon after the beginning of the works in the touristic Port of Marina di Ragusa, following the commissioner’s decision to find a different proposal to the project they already had. The aim of the commissioner was to create a building that would likely become the Port’s symbol. The limits imposed by the former project were the place (because of the building’s foundations), volume, height and budget.
The building is located on the furthest point of the pier, pushing itself towards the mirror-like waters of the harbour. Its position, along with its programmatic requirements -to control and aid incoming and outgoing boats- are essential characteristics of this building, defining both its general features and its particularities.
The tower, as seen from land, is a sign that separates the quiet waters of the harbour from the turbulent waters of the open sea. At night, it is a bright object that lights up the whole area, indicating the way to the docks. As we walk up the stairs towards the higher levels of the tower, we gradually lose sight of the surrounding land, thus creating an intentional feeling of endlessness, of undefined boundaries in this transparent interior.
The building is made up of three overimposed volumes. The transparent volume, held up by lateral supports, is destined to the control of the port’s traffic. The intermediate volume, hung from above, hosts the guard’s cabin and some stairs to access the higher level. The third volume, located on the ground floor is left for offices for a gas station.
People can comunicate with the gas station’s personnel through an opening on the southern side of the tower. Inside the tower there is a central pillar, holding services and systems for the three levels, that maintains the structure of the tower balanced.
On the different floors natural ventilation is provided by the opposition of windows on an north-south axis. The building has air-conditioning systems to be used only in extreme weather conditions. The glazings chosen for the top-floor finishings and the windows on the lower levels are Climaplus Solar Control Protect, by Saint Gobain.
The intermediate volume has a steel frame, and its wall finishings are made up of a light metallic structure, thermal insulation, cement-fibre panelling, and a ventilated wall of zinc-titanium. The lower volume works as an independent box made of concrete, clad in a ventilated wooden structure.
Project details
Architects Maria Giuseppina Grasso Cannizzo
Location Marina di Ragusa, Ragusa, Italy
Area 130.0 sqm
Year 2009
Photographs Hélène Binet
Drawings Copyright: Torre di controllo Marina di Ragusa © Maria Giuseppina Grasso Cannizzo
