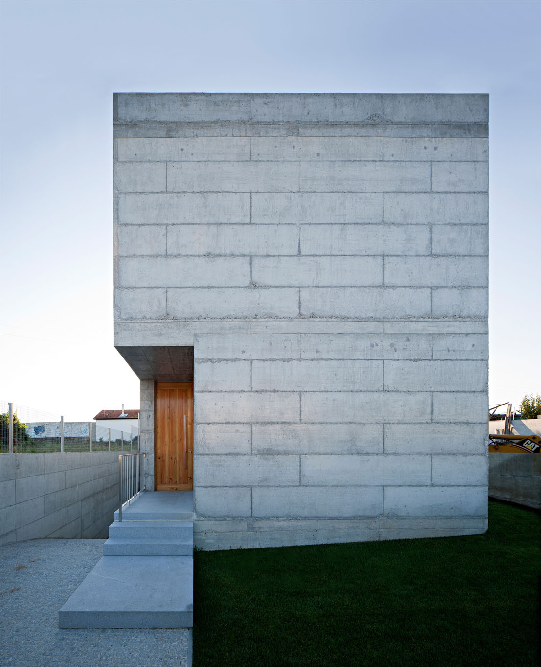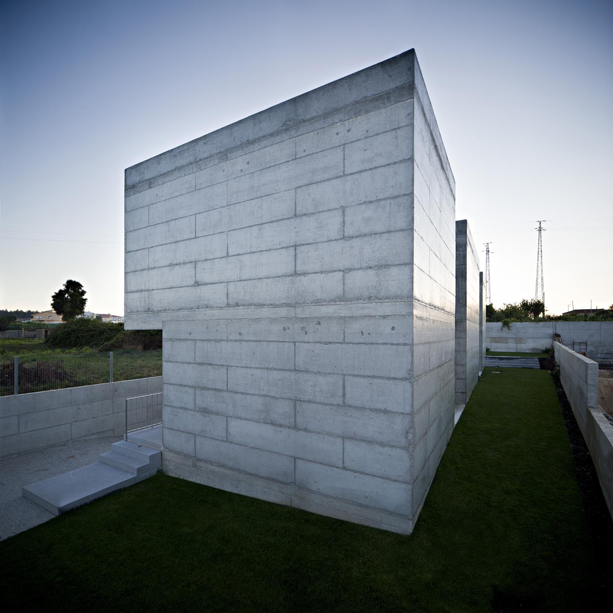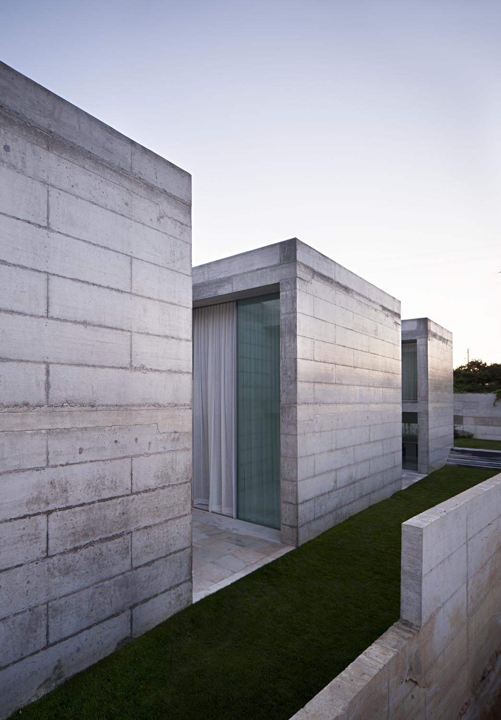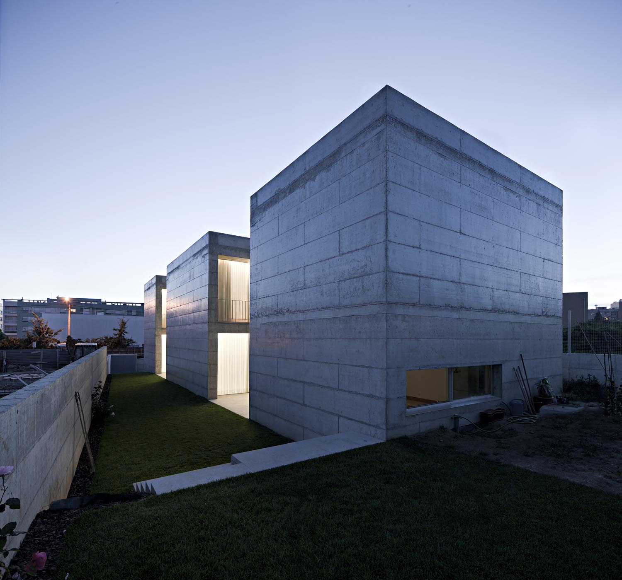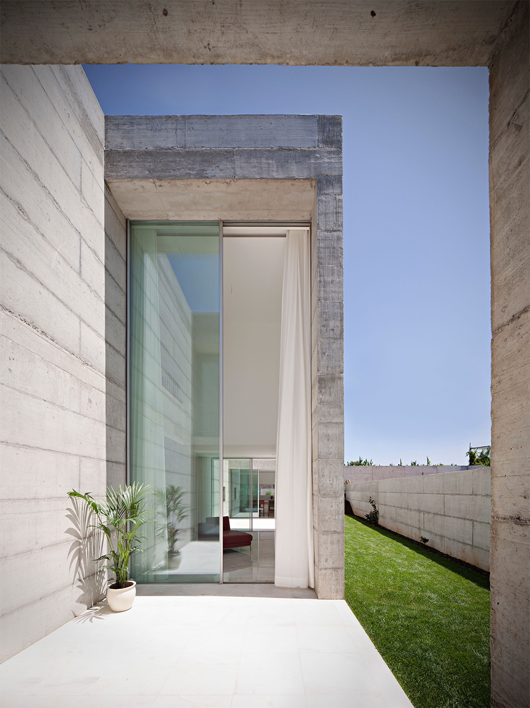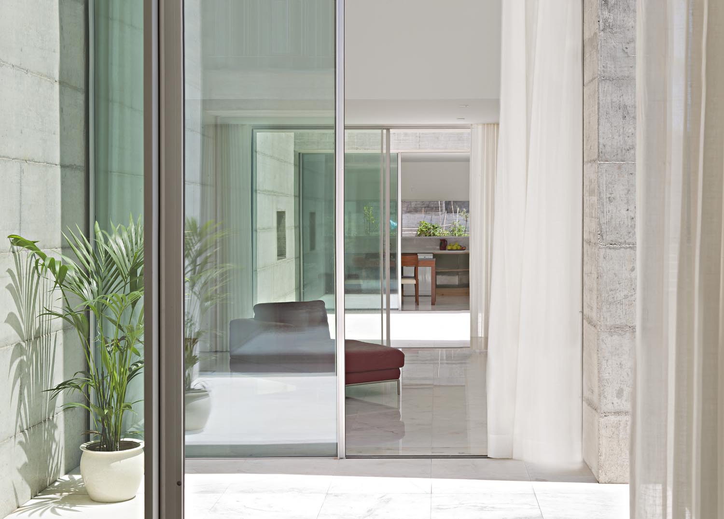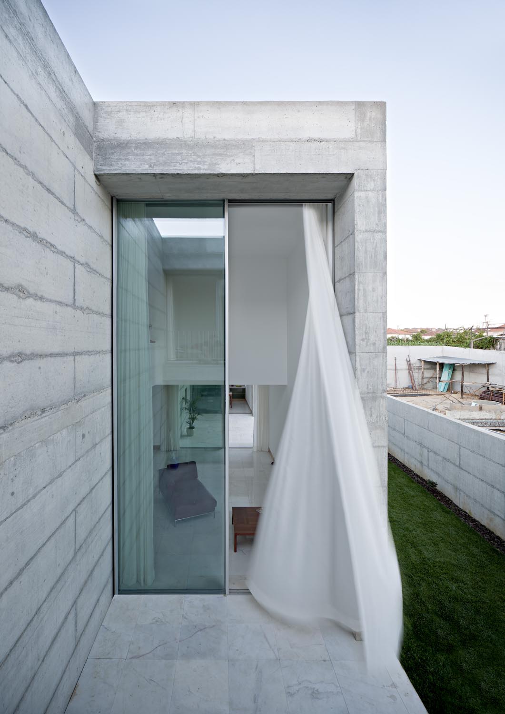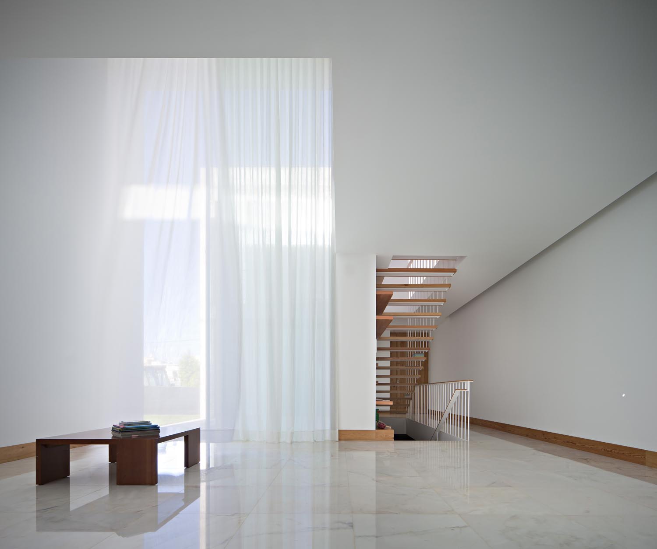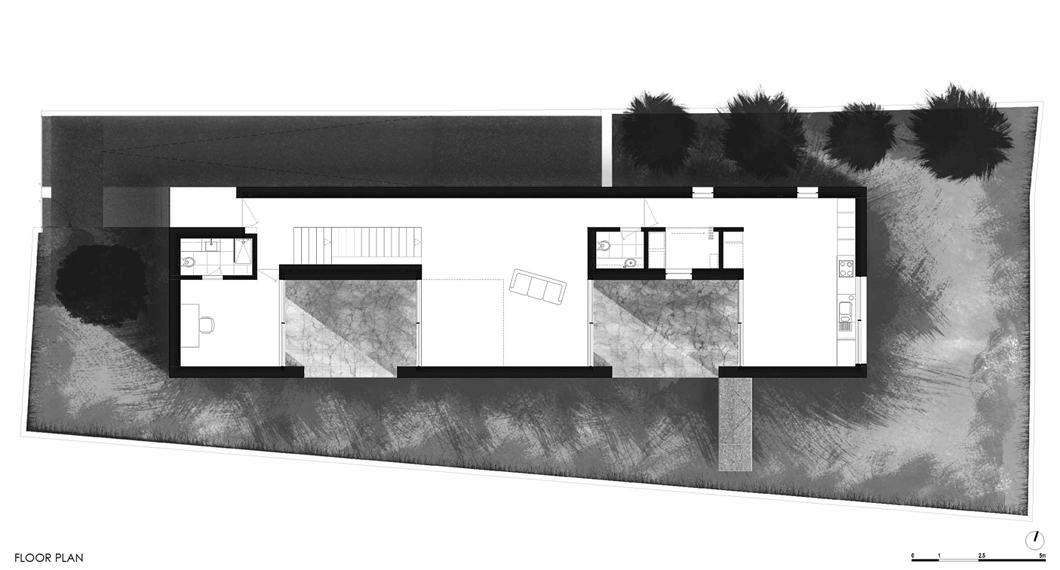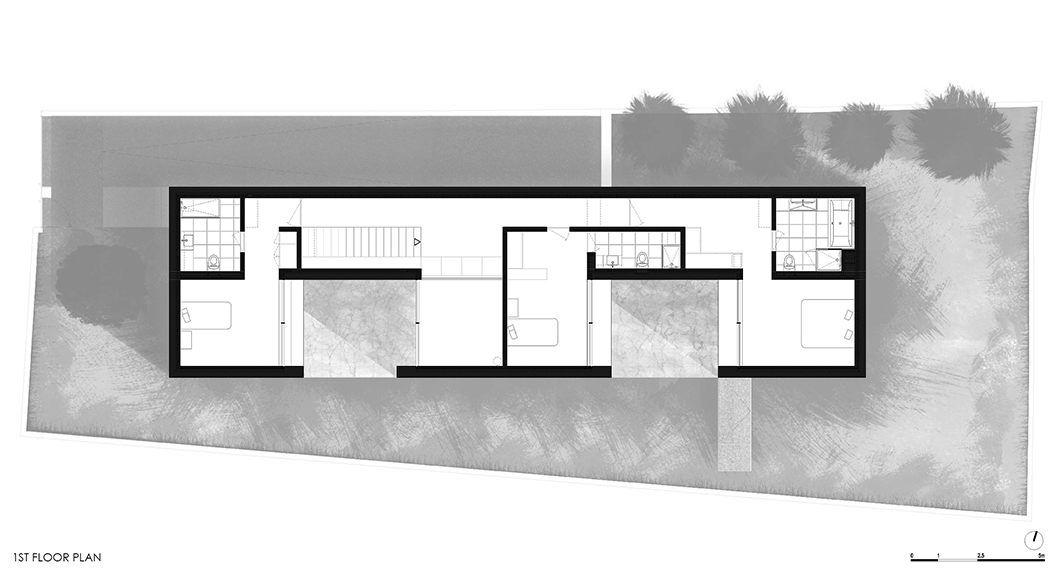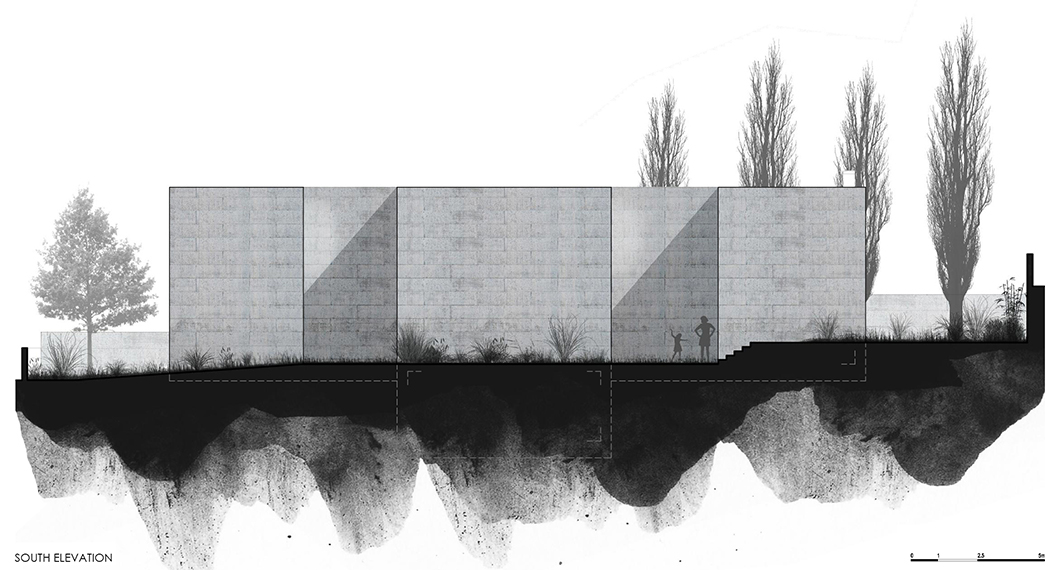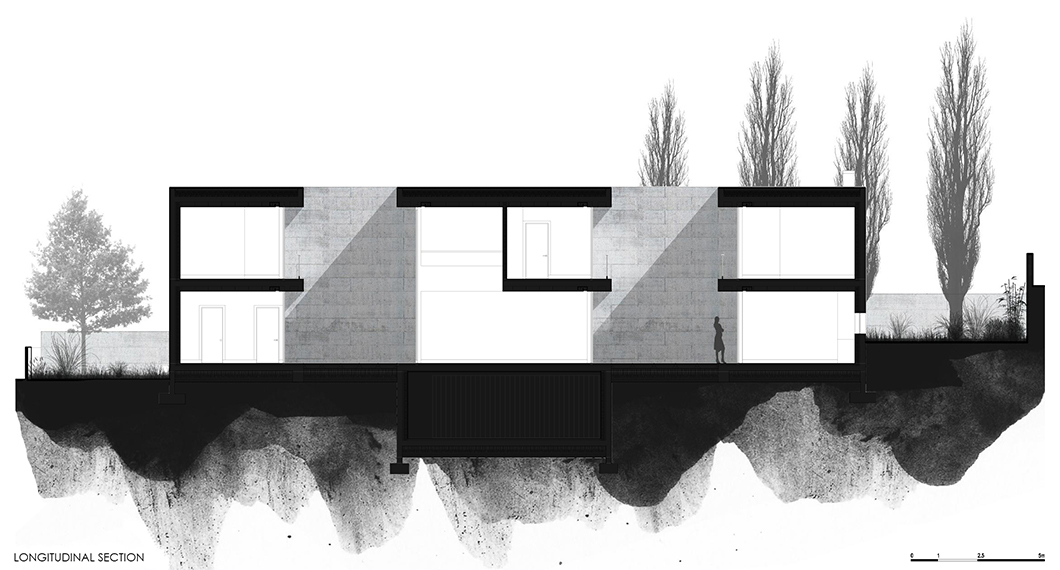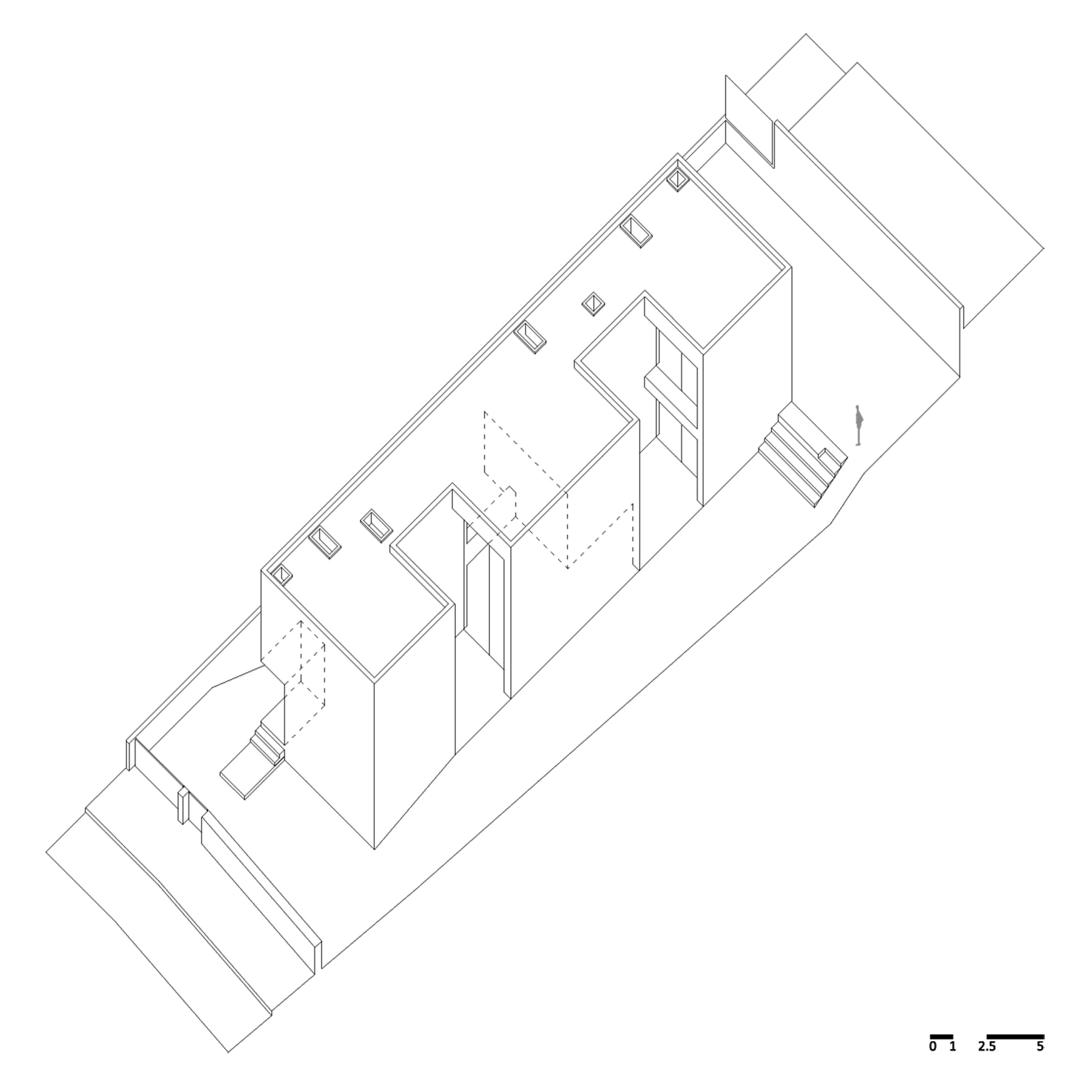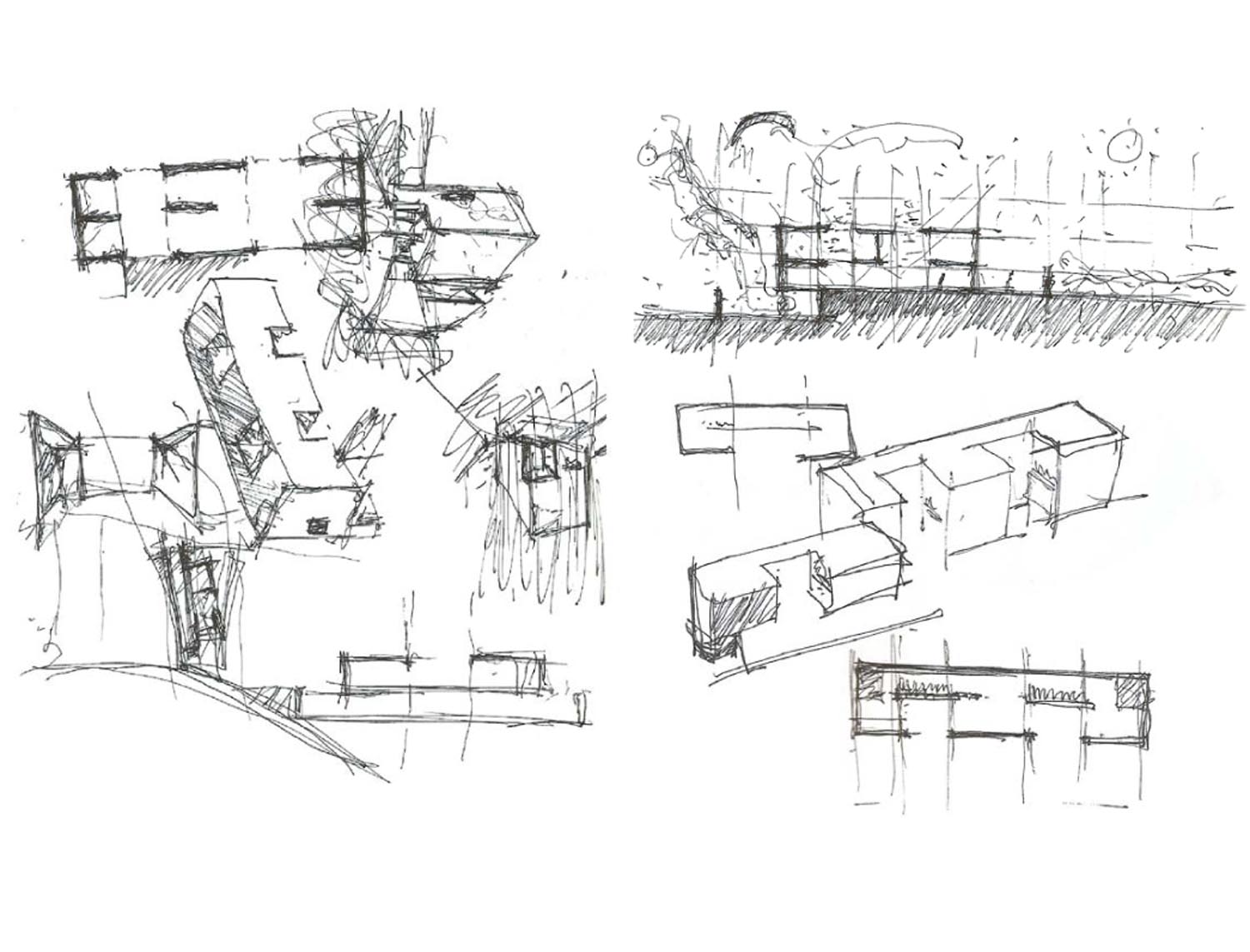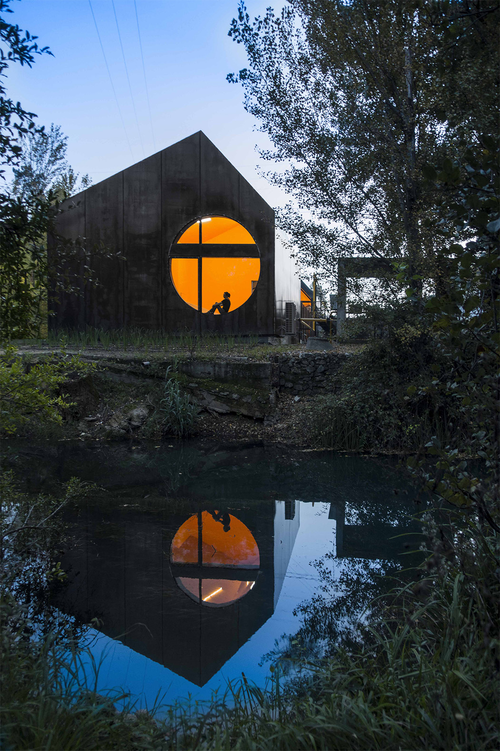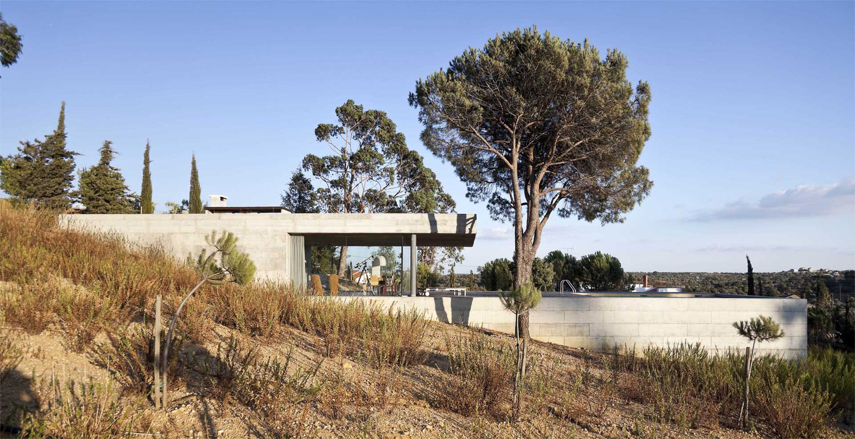The house is built around three project themes. The continuous and enlacing space, which incorporates different inhabiting functions. The time, which incorporates the movement and permanence. The materiality, which incorporates the antithesis weight/lightness.
Concrete volume; from which is subtracted, the space to enter, and the south patios. Patios that enable continuity, between different spaces of the house, and interior/exterior. Which behave like a sun clock, alternating solid and diffuse light.
The space articulates, compression and horizontality, with decompression and verticality. In a precise exercise, of measure and proportion.
The materiality is used in its most essential expression, conferring to the house, weight and lightness simultaneously.
Paulo Henrique Durão
João Ricardo Dias
Project Information:
CLIENTS: Private
LOCATION: Moreira, Maia, Portugal
STATUS: Built
PROJECT: 2007
CONSTRUCTION: 2010 . 2012
COSTS: Confidential
AUTHORS: Paulo Henrique Durão João Ricardo Dias Daniel Gil Tomé
COLLABORATION: Jennifer Duarte Miguel Águas
AREA: 305 m2
SPECIALISTS:
Structure – Eng Pedro Viegas
Constructor –Lino Silva Construções.
Lda Photography – Javier Callejas
