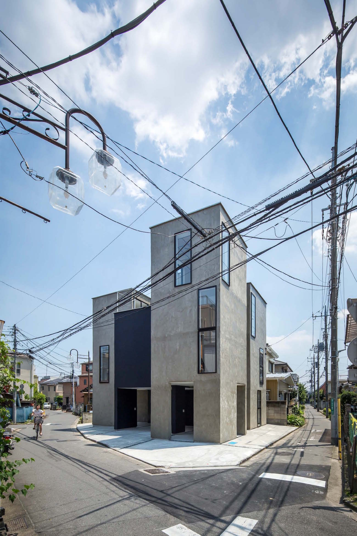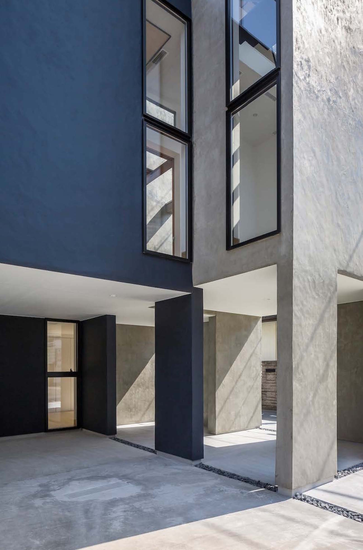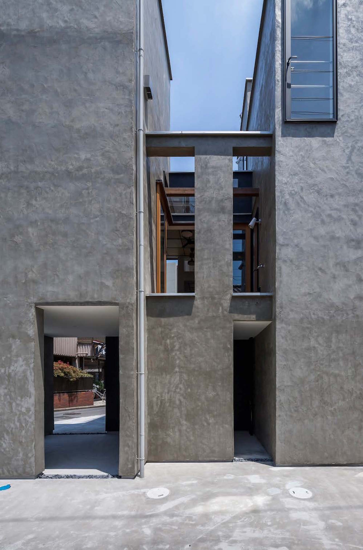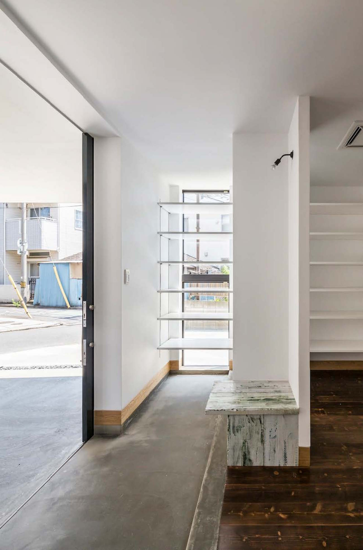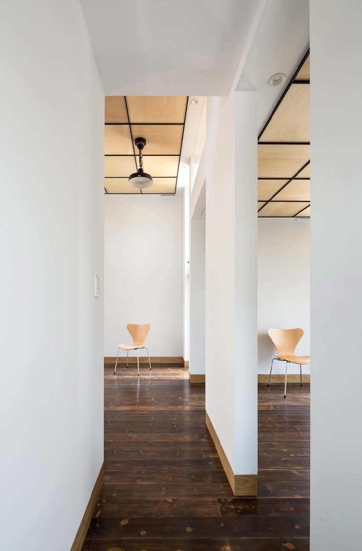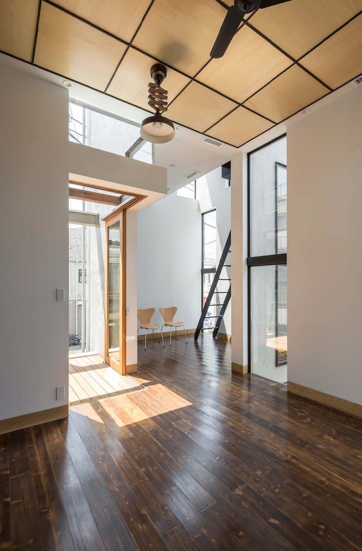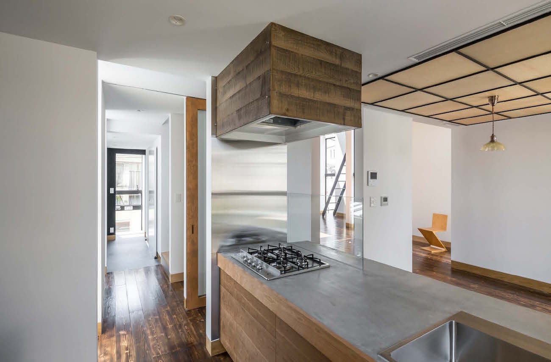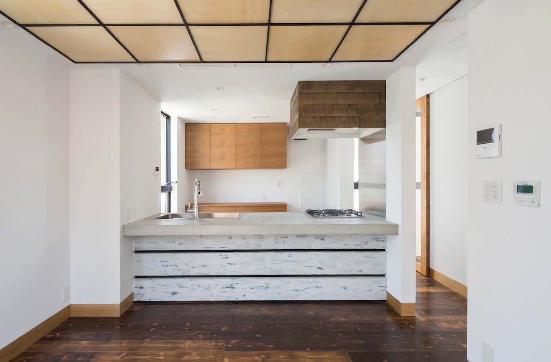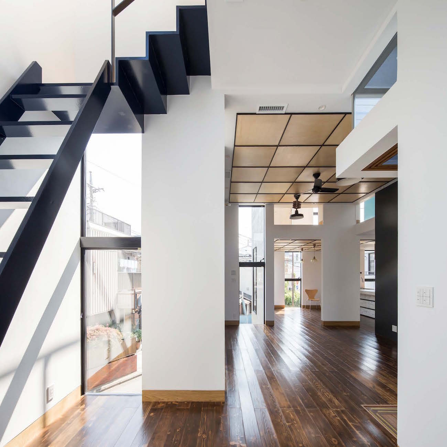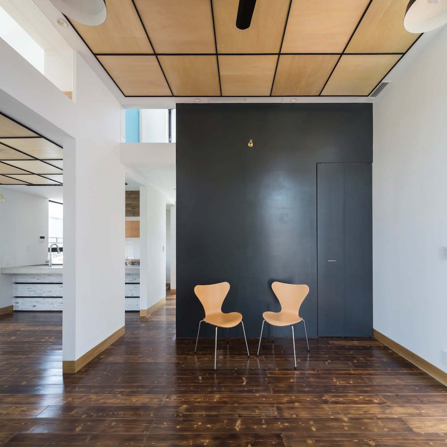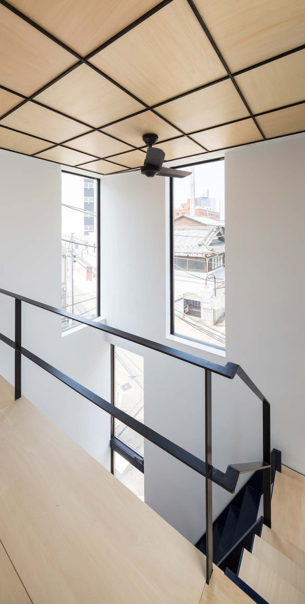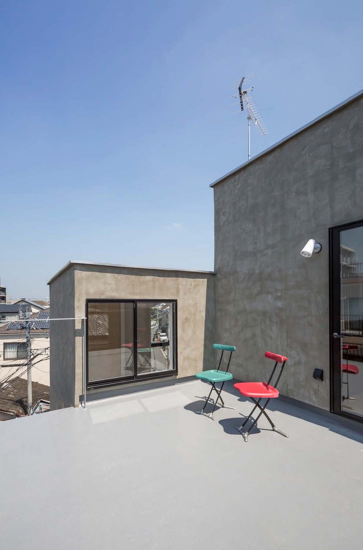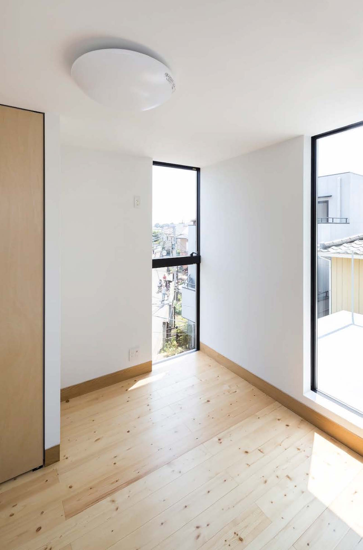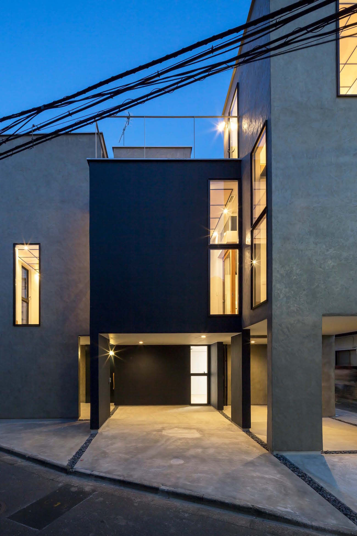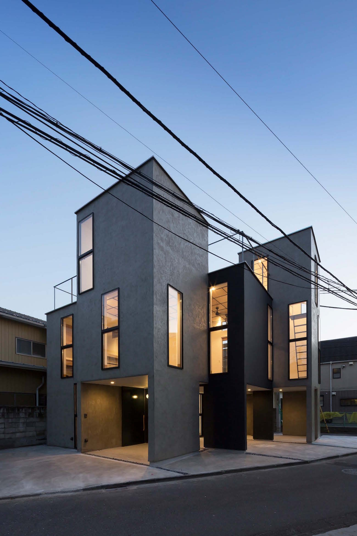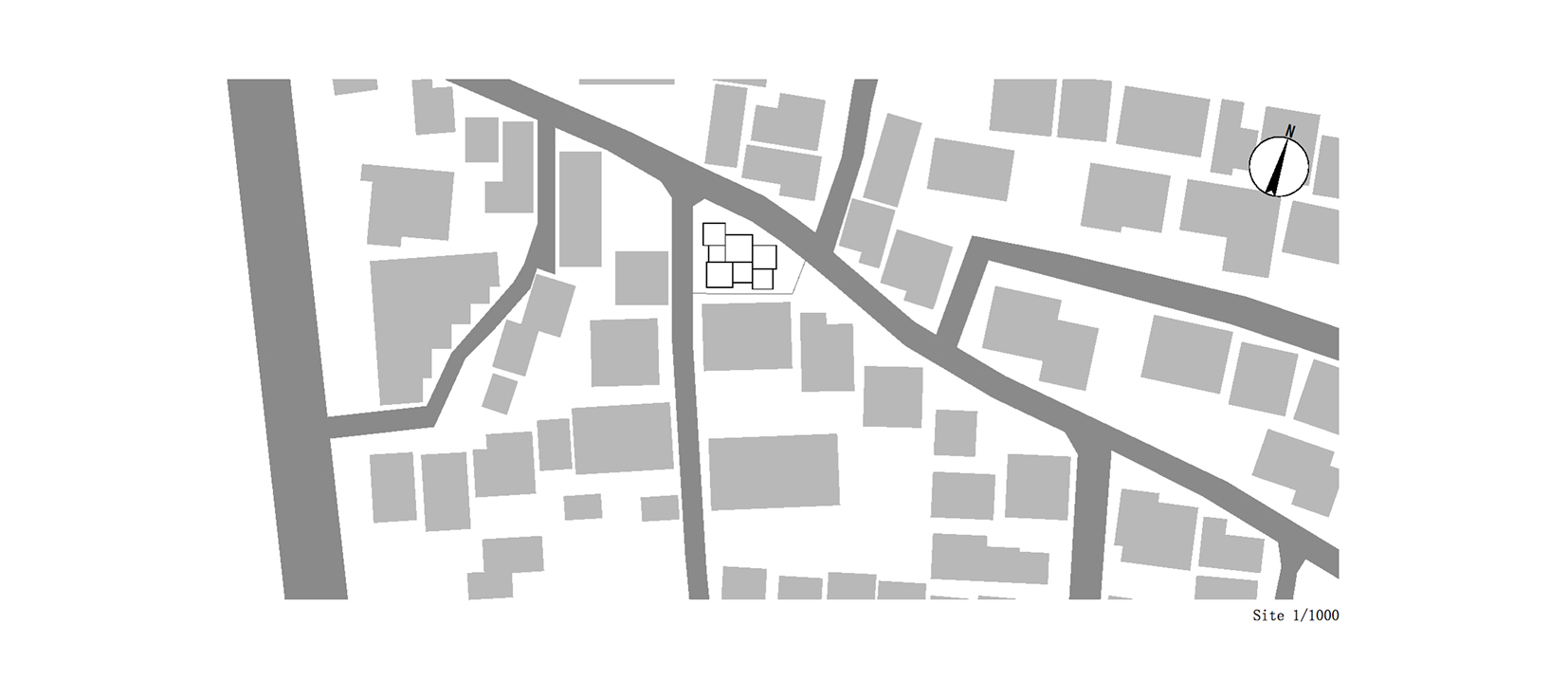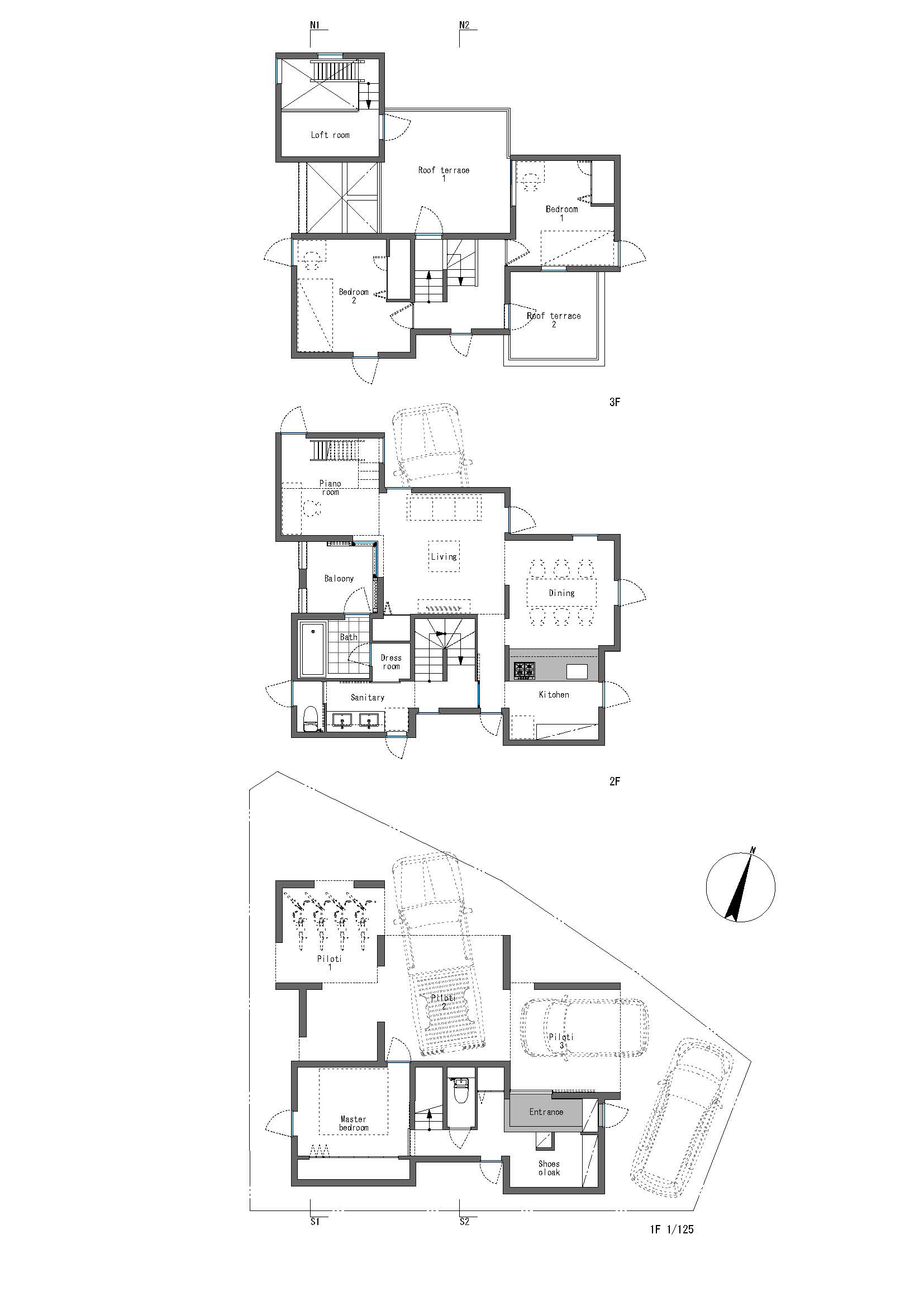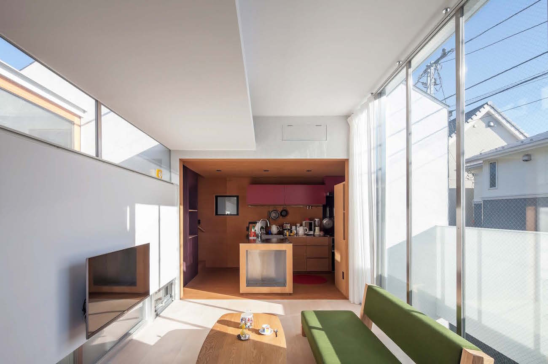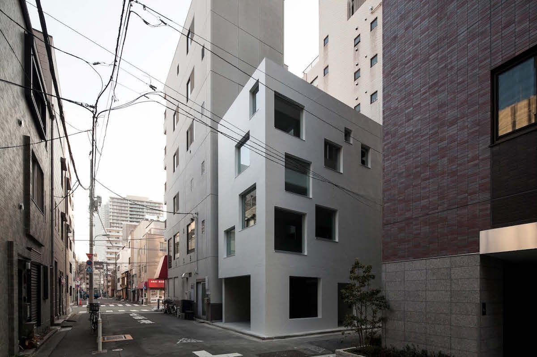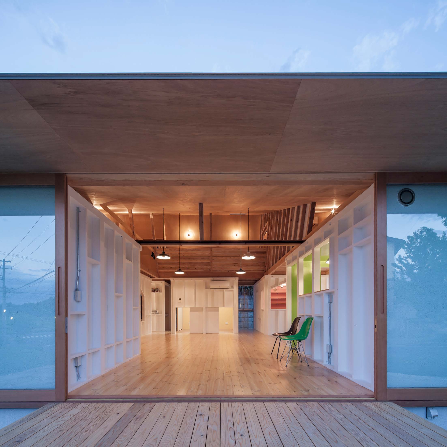The site is located in a residential area in the suburb of Saitama New Urban Center. Old existing roads were laid out unsystematically, and housing lots facing these roads have irregular shapes. Individual houses stand in a kind of echelon-formation to make the best of the irregular-shaped properties, and as a result its exterior walls are divided into small portions, creating small intimate scales in the streetscape. This site is located at the edge of such residential district.
This house is composed of room-sized “blocks” positioned parallel with the irregular site boundary. By weaving spaces in and out of these blocks repeatedly, we intend to create multiple spatial depths in the interior. The idea of echelon formation is also incorporated in section to further differentiate each “block”. Openings on interfaces are kept at the floor-to-ceiling height, in order to seamlessly connect not only “inside and outside”, but also “inside and inside” of adjacent blocks.
This house is designed to continue the streetscape and its sense of scale in this area, and smoothly connects with the city.
Architects: +S Shintaro Matsushita + Takashi Suzuki
Location: Saitama, Saitama Prefecture, Japan
Structure: Wood
Project Year: 2015
Photographer: Hiroyuki Hirai
Location: Saitama, Saitama Prefecture, Japan
Structure: Wood
Project Year: 2015
Photographer: Hiroyuki Hirai
