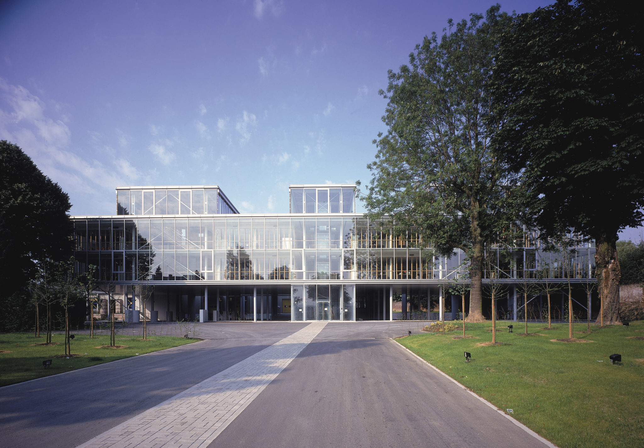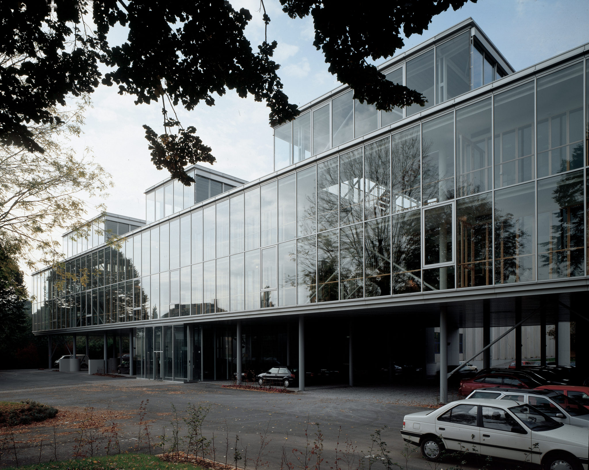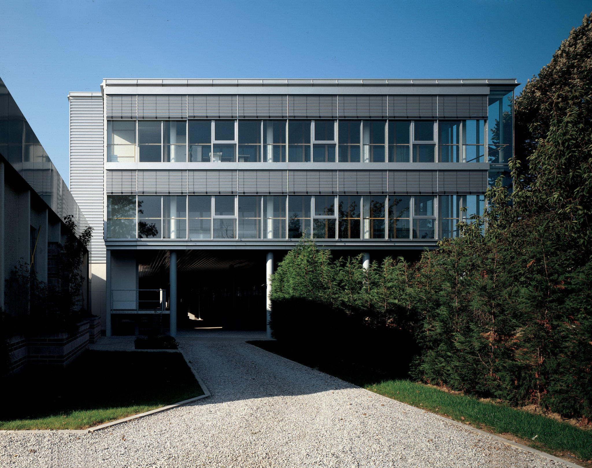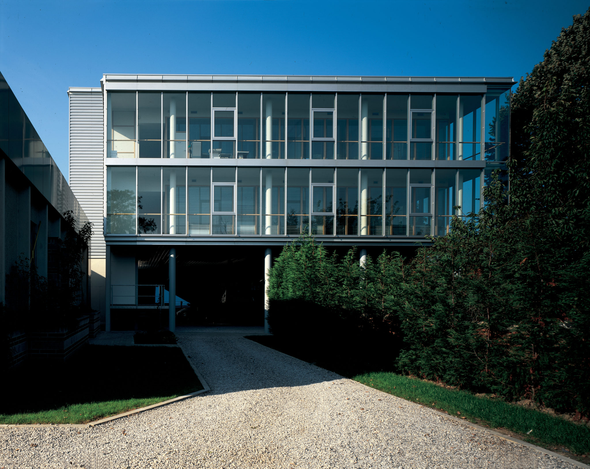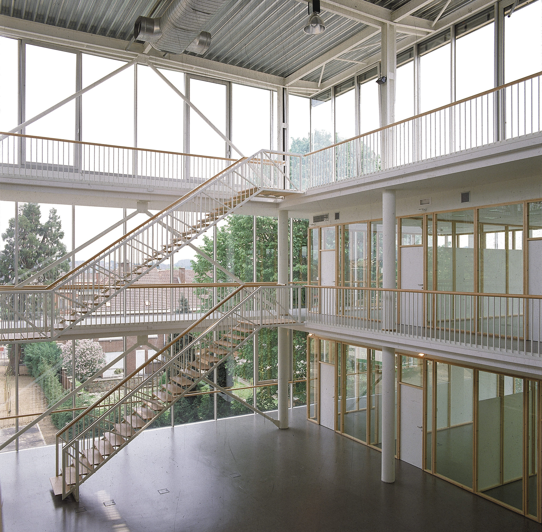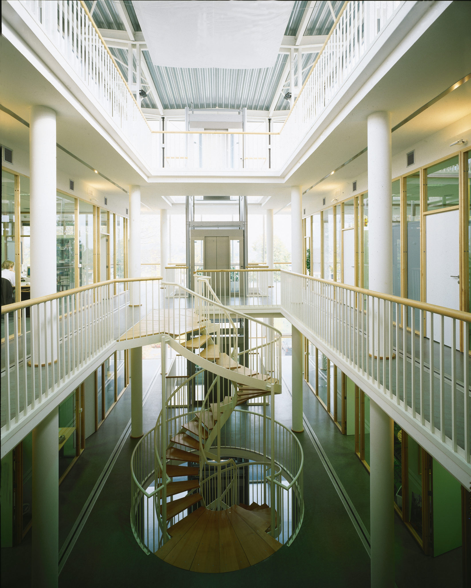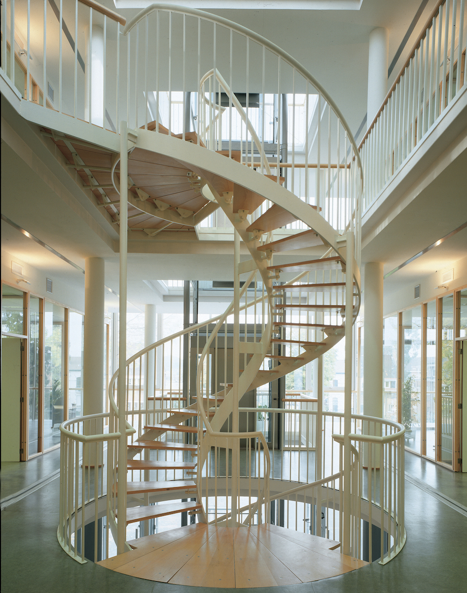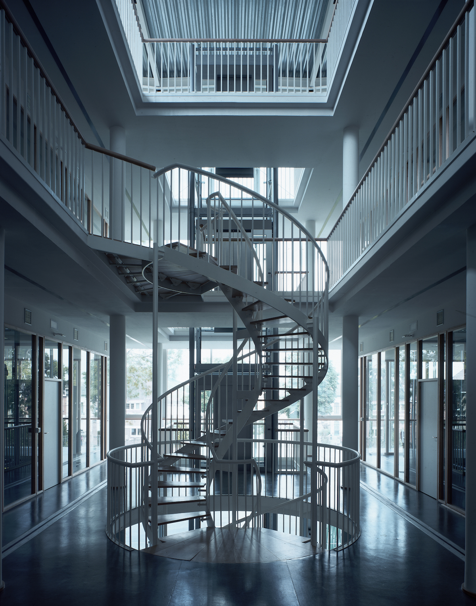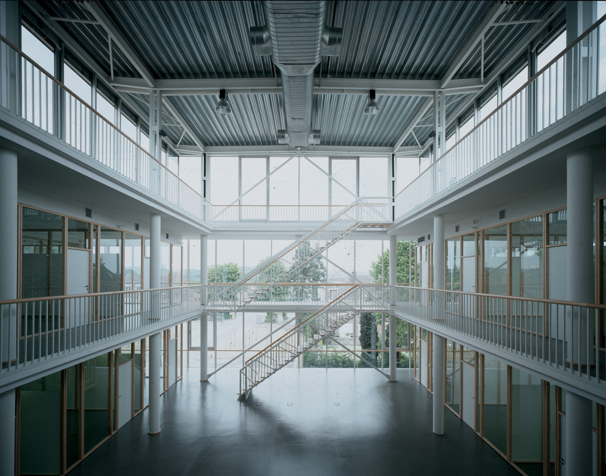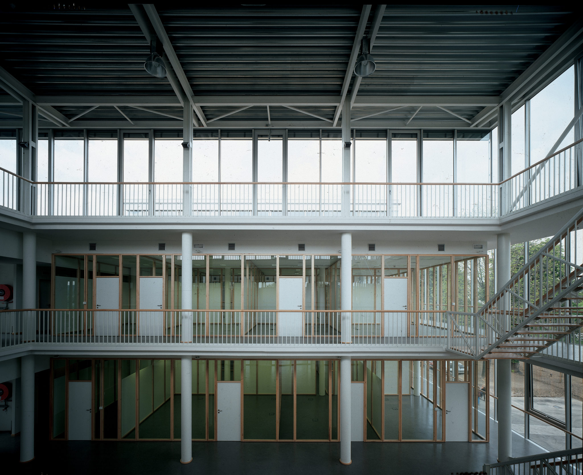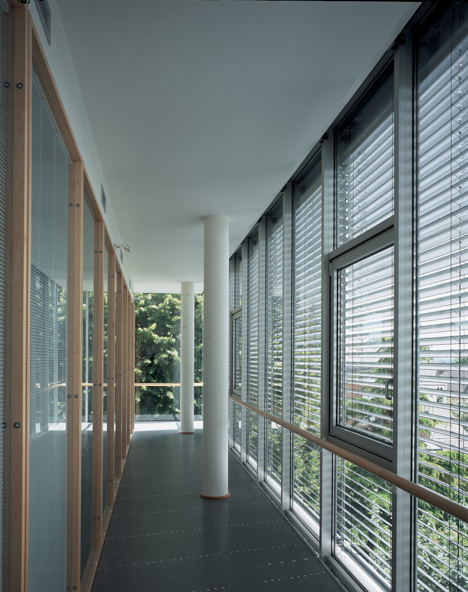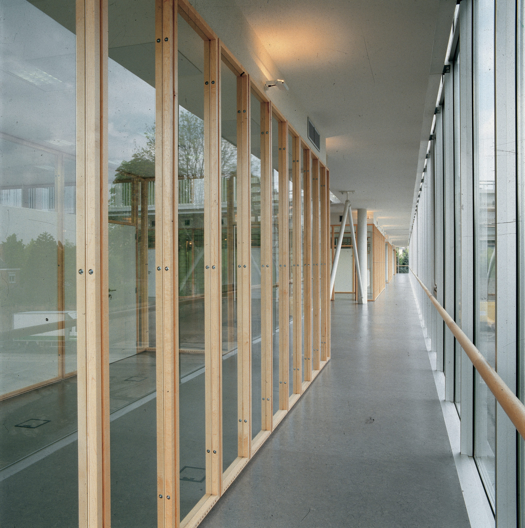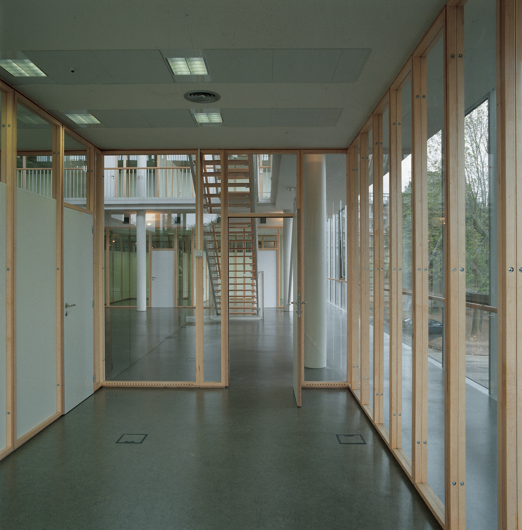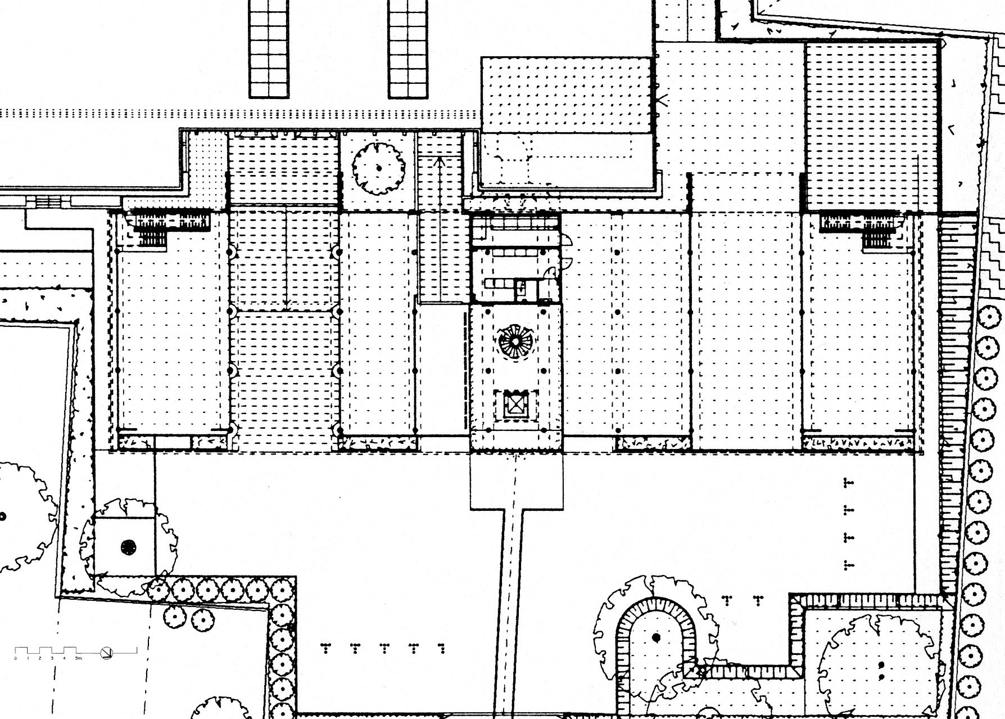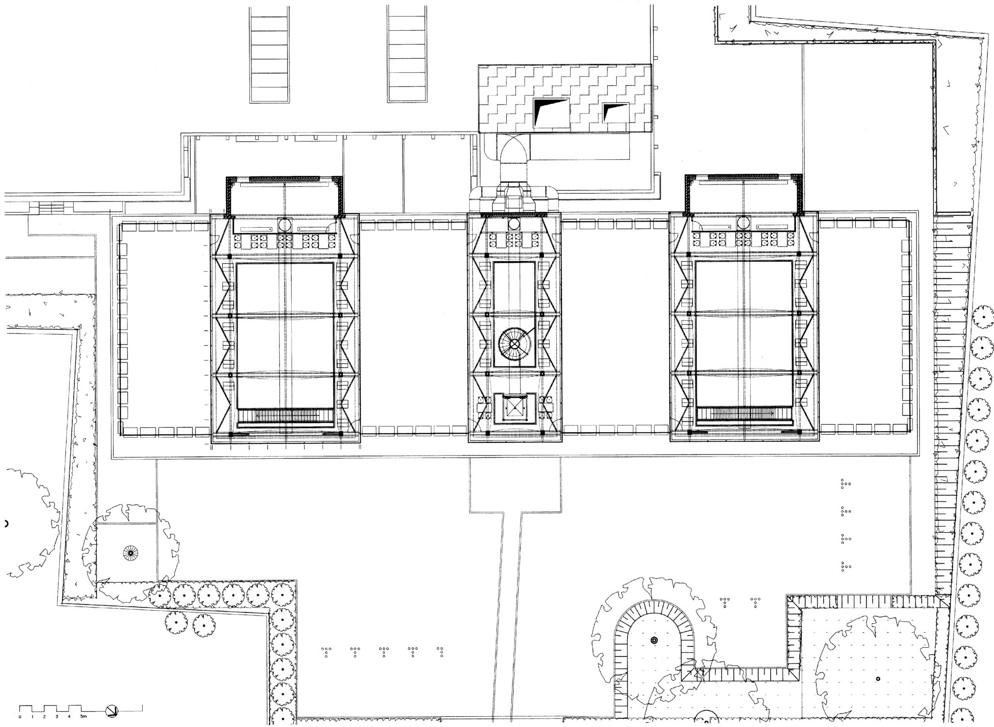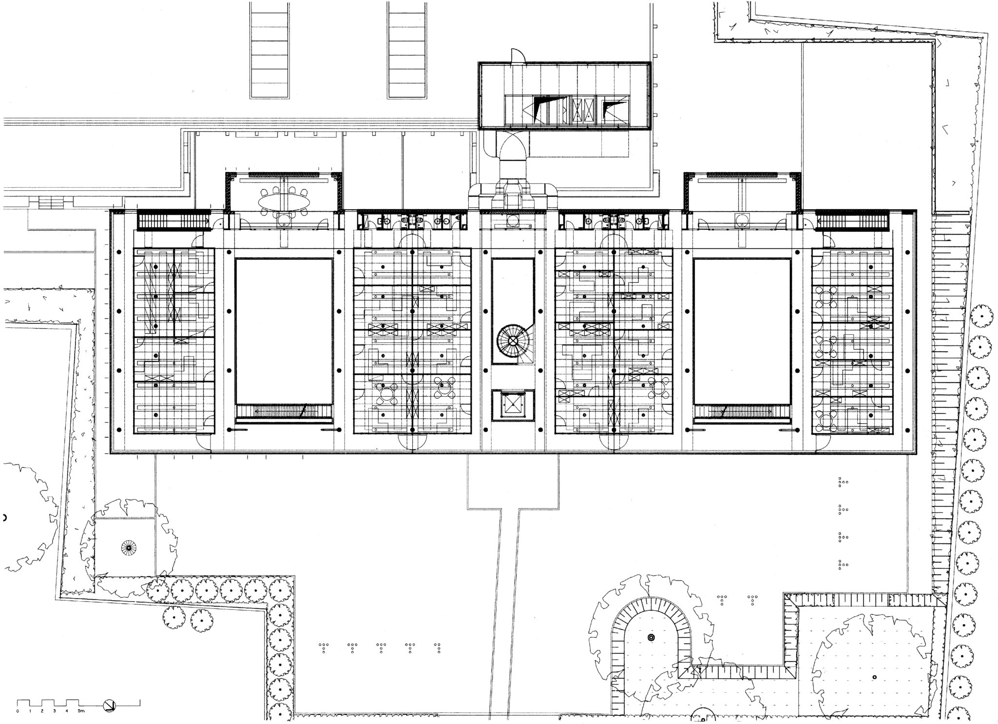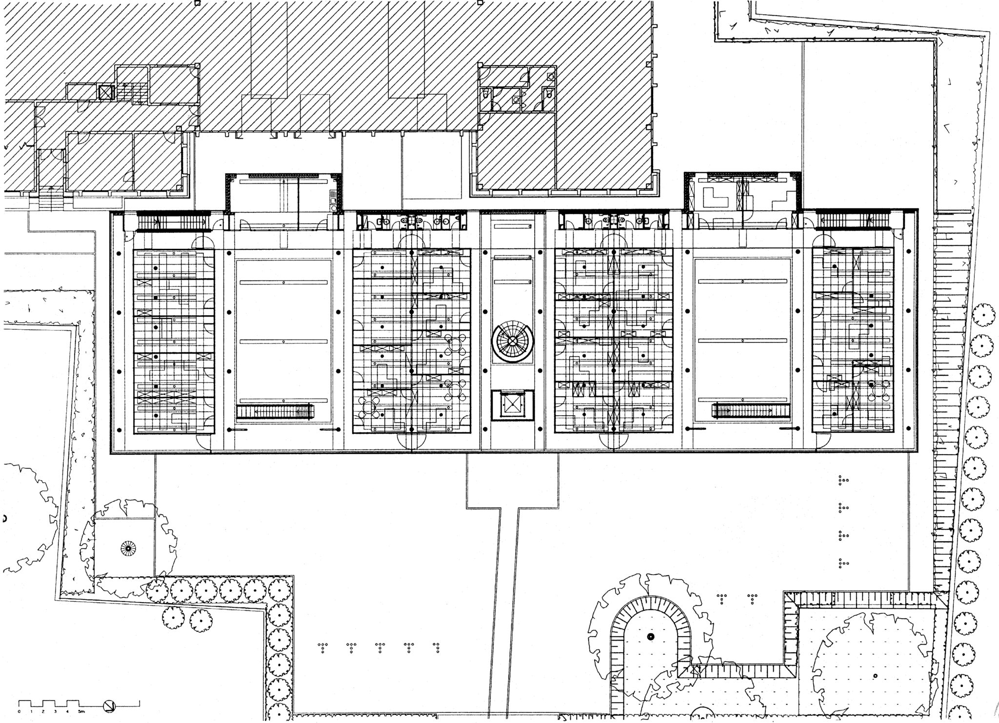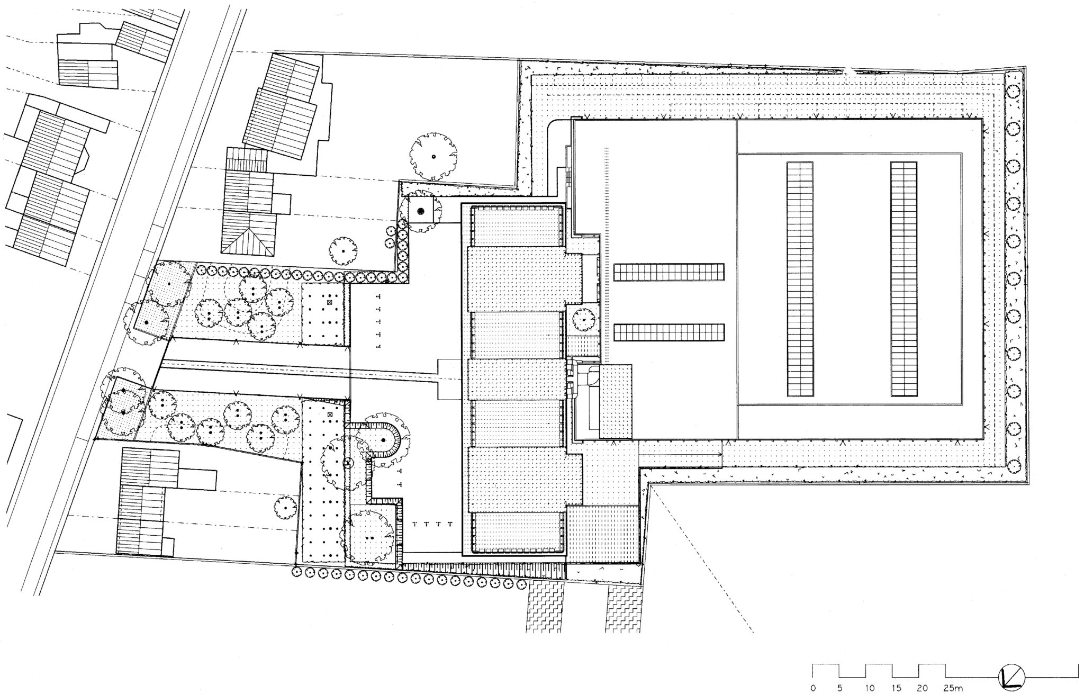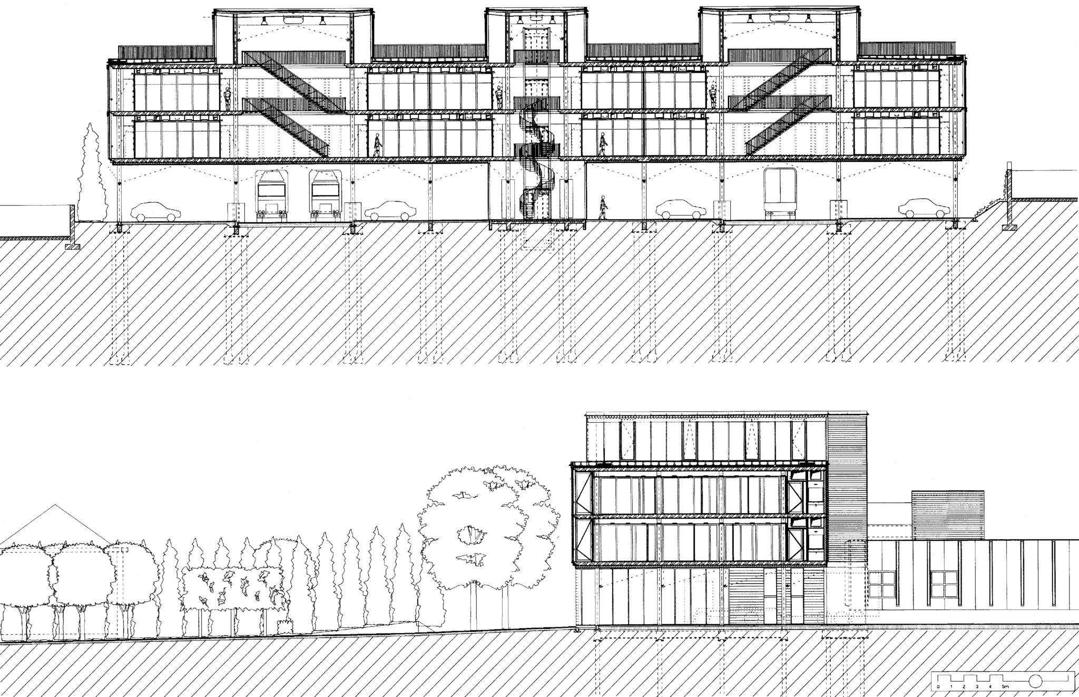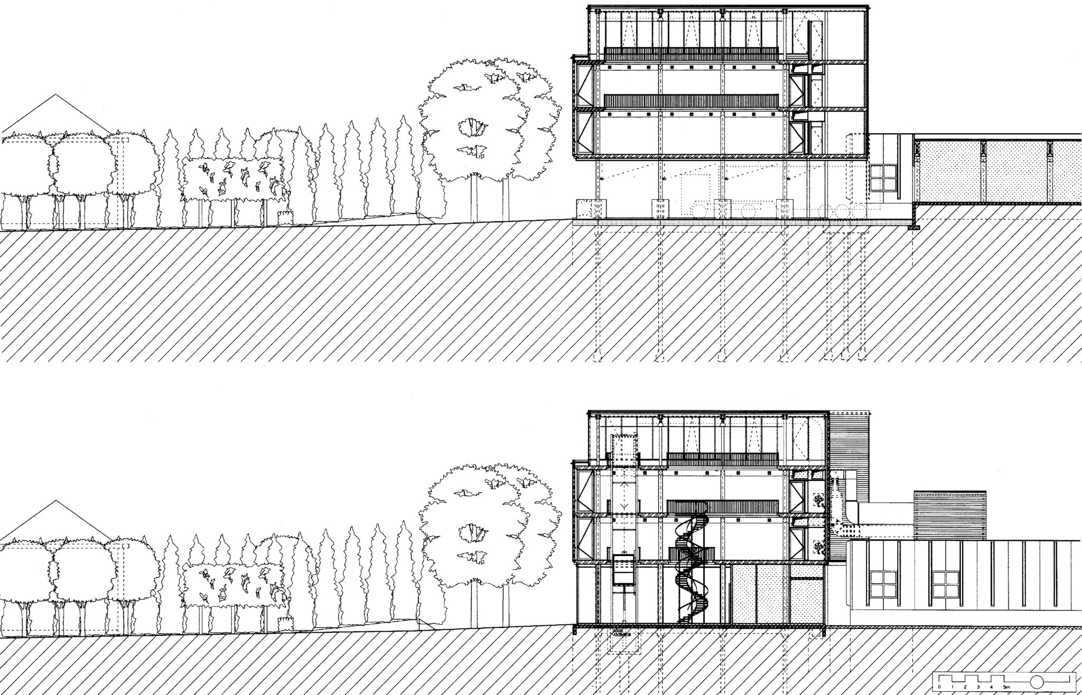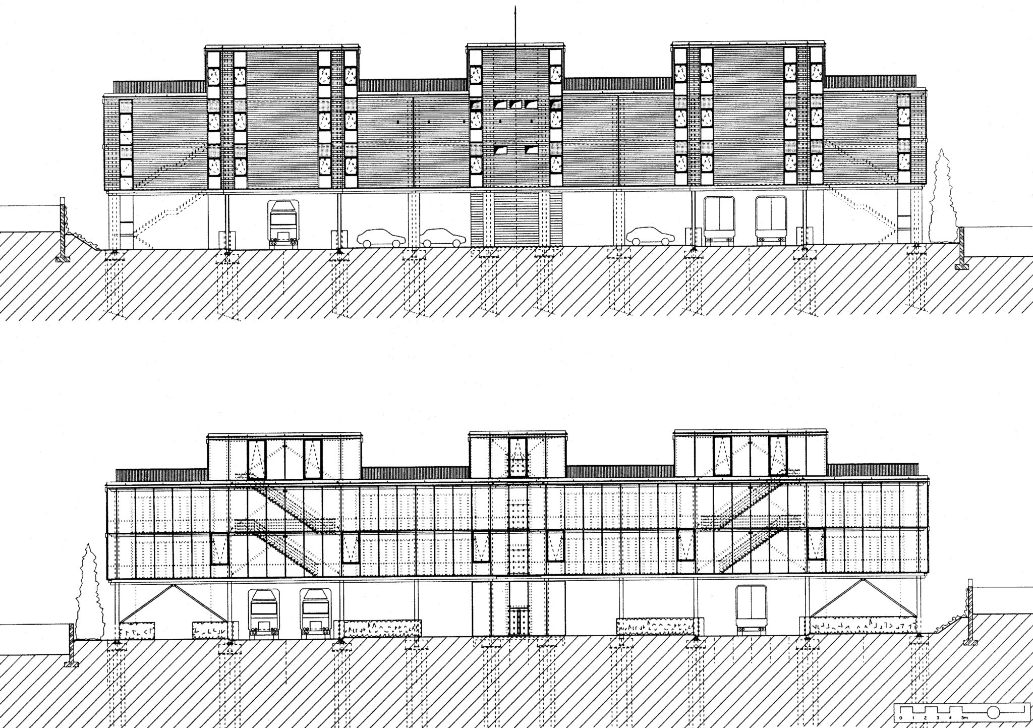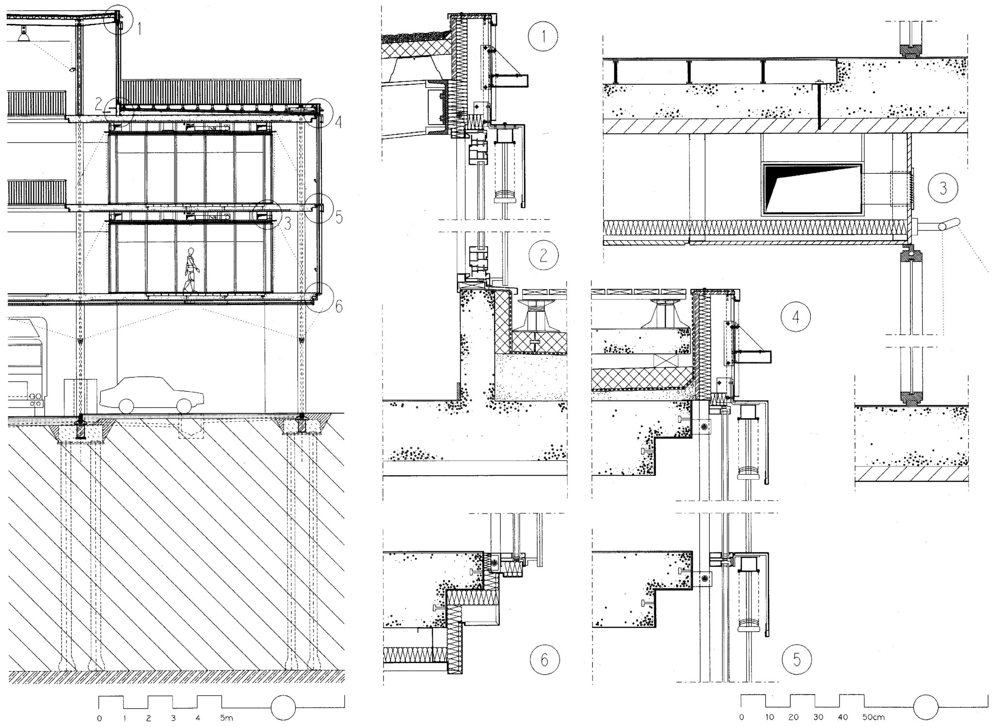The new headquarters for Dupuis are located in front of their main distribution centre taking advantage of the existing landscaped site on its north-east facade. The clients requested an economical building, adaptable to rapid changes both in demand and in use, creating a friendly and interactive work environment.
A raised concrete platform on top of the entrancehall, allows access to a loading bay and parking areas, and serves as a support for four office blocks that are separated from each other by three atria. The whole is encapsulated in a clear glass envelope.
This morphology of space organisation allows for direct day light to reach every employee, a maximum flexibility in the layout of the workstations and easy rearranging of groups of people in function of their space needs. Asymmetrical internal growth is possible not only on the same floor but simultaneously on neighbouring floors in the same block, or in adjacent blocks with the use of flying bridges.
All vertical and horizontal circulations, as well as utilities are separate from main office spaces. Thus employees may enter their office or work areas either through the internal façade or more typically through an internal corridor. This layout presents the same net usable area to gross area ratio as a classical, but much less flexible, office layout.
The building is equipped with air distribution and small heating units in the offices and air exhausts through the atria. The structure of the building is, as a consequence, very simple. It is composed of concrete columns and flat hollow slabs, all services (air distribution ducts, electrical and data wiring) are located in the fixed suspended ceiling accessible through the concrete floor slab and, above, through its sides along the atria. This device allows for partitions of a constant height that can serve either as divisions between the atria and the offices or between the offices. Furthermore, this simple layout allows the free partition of modules which have been selected for this project at 30 cm, 60 cm, 90 cm and 1,20 m.
Special care is devoted to the use of simple materials : plaster for the suspended ceiling, linoleum as floor covering, wood and chipboard for the partitions and the furniture.
This concept reduces capital investment as well as maintenance and running costs, offering simultaneously a flexible and performant work environment.
Copyright:
Project,Drawings Philippe SAMYN and PARTNERS, architects & engineers.
Photos © F. LOZE & ARCHIPRES Paris.
