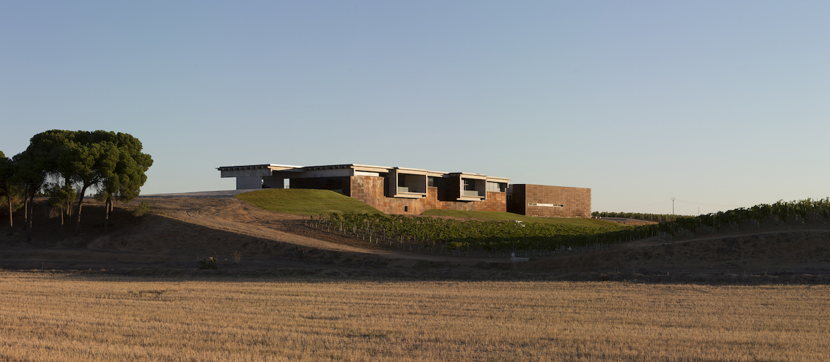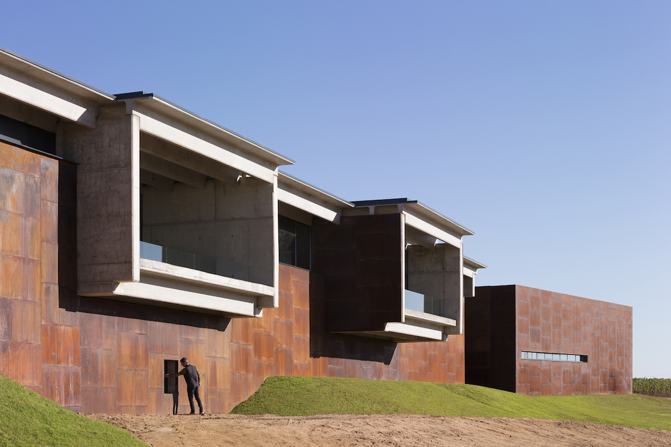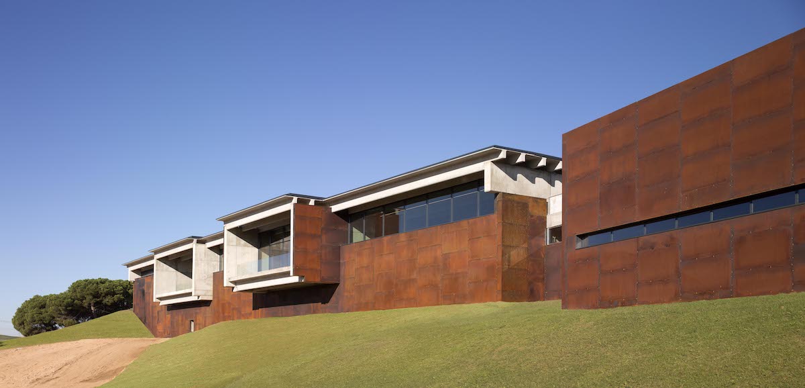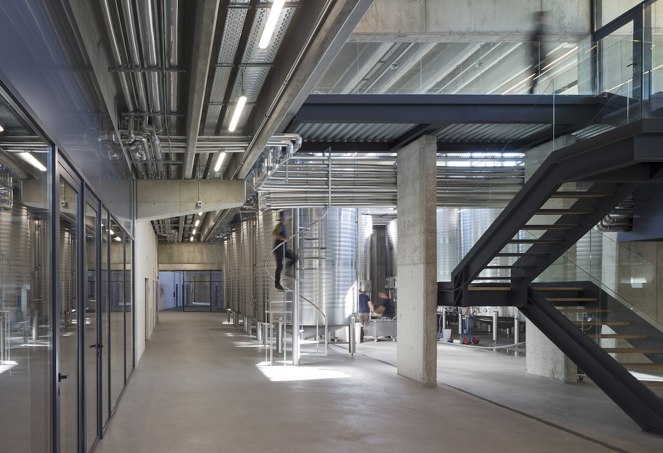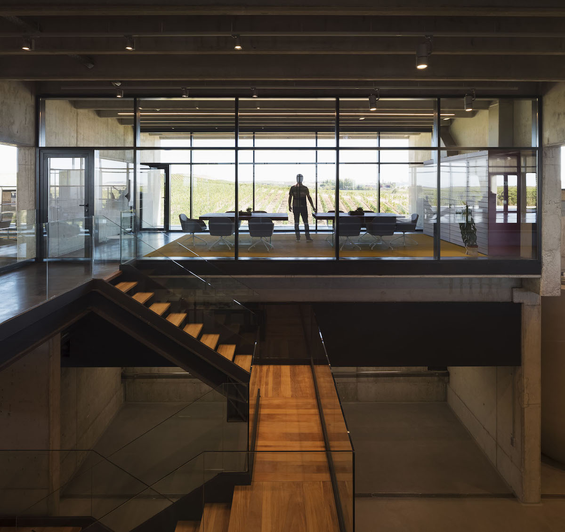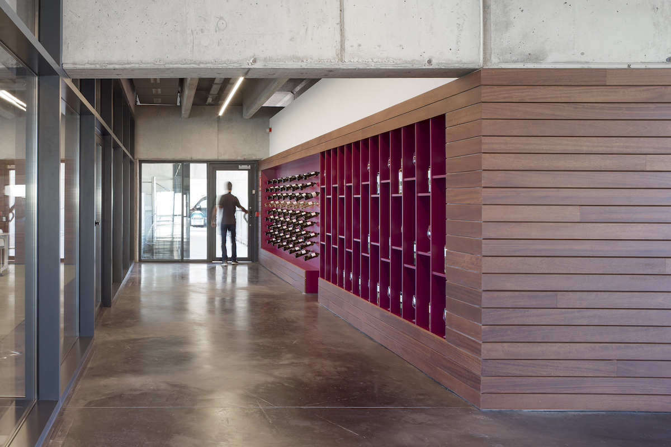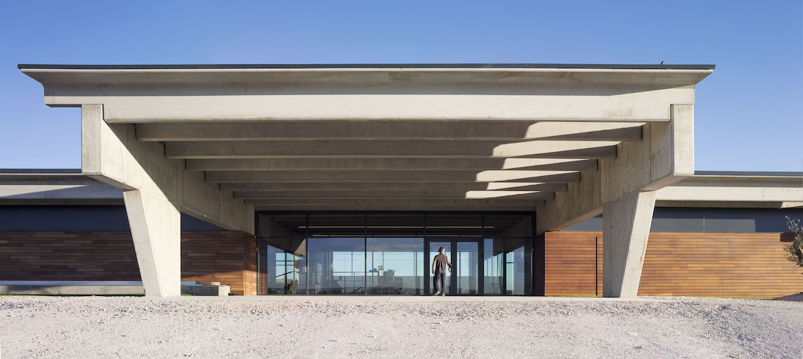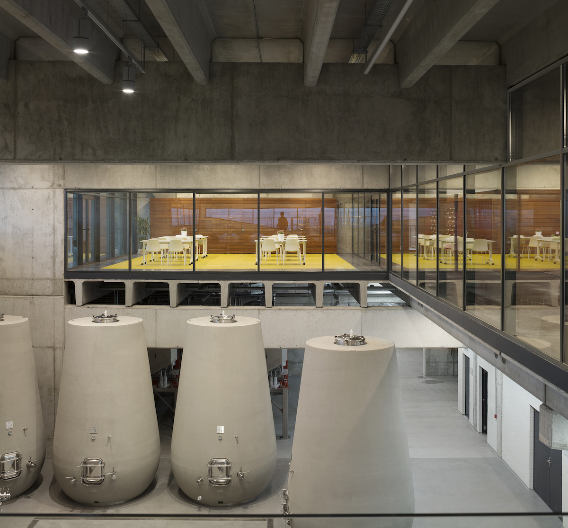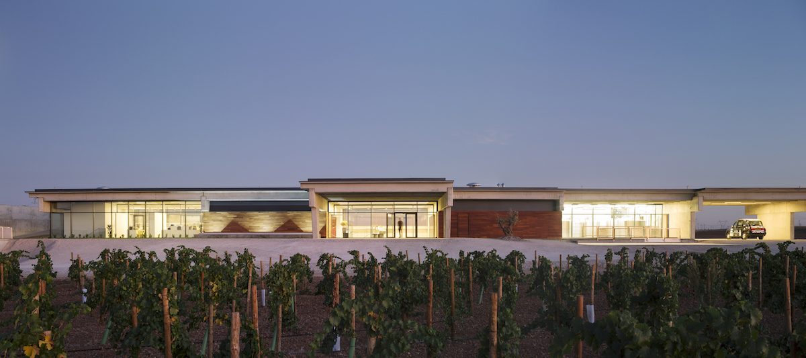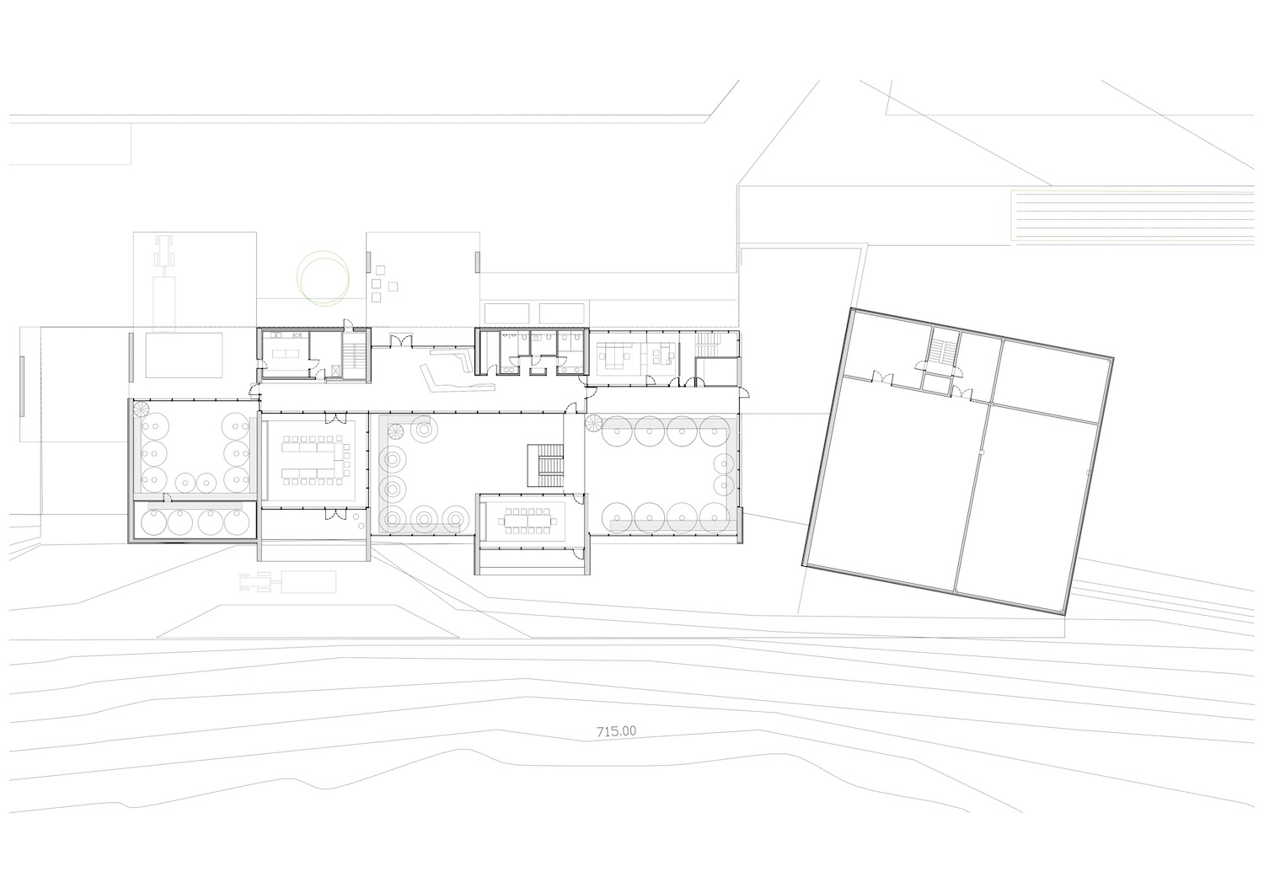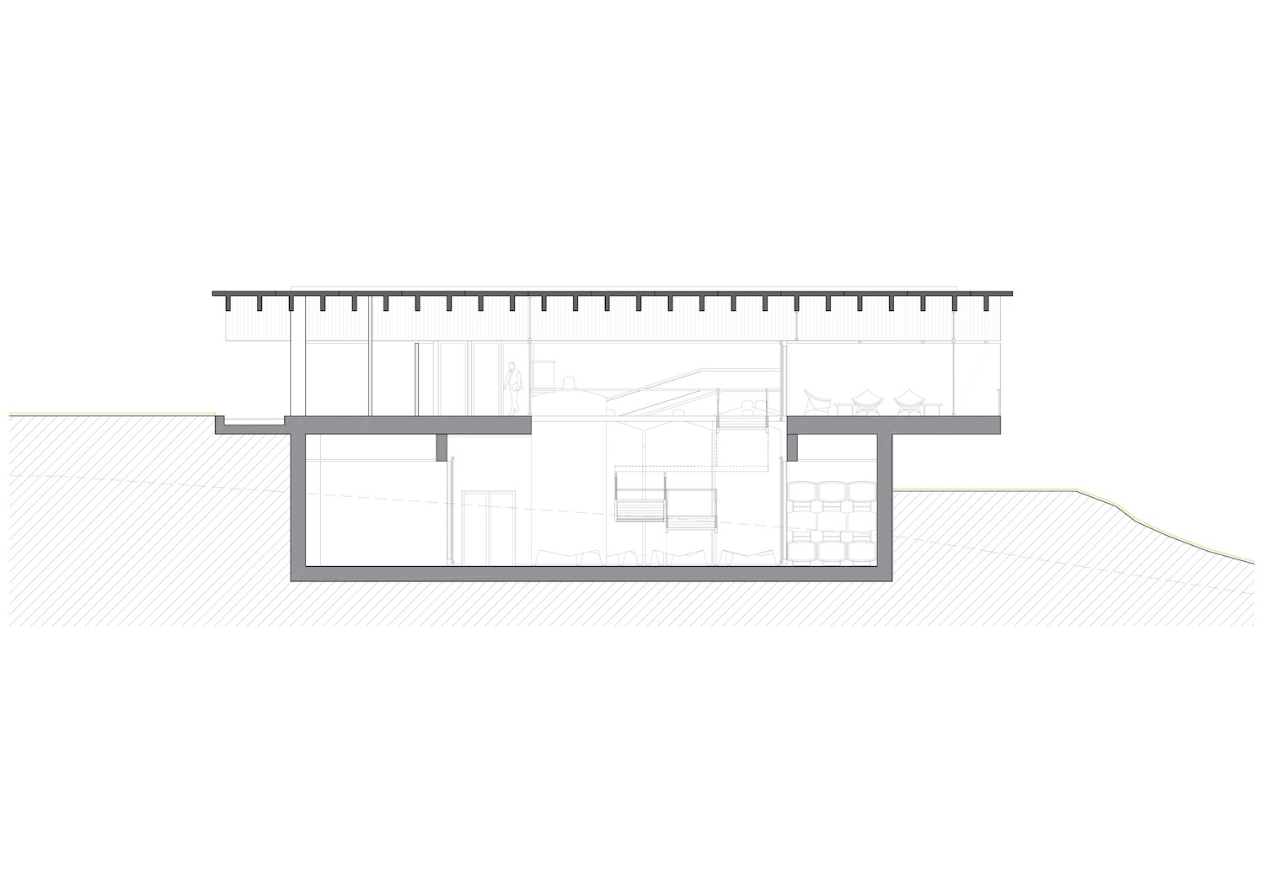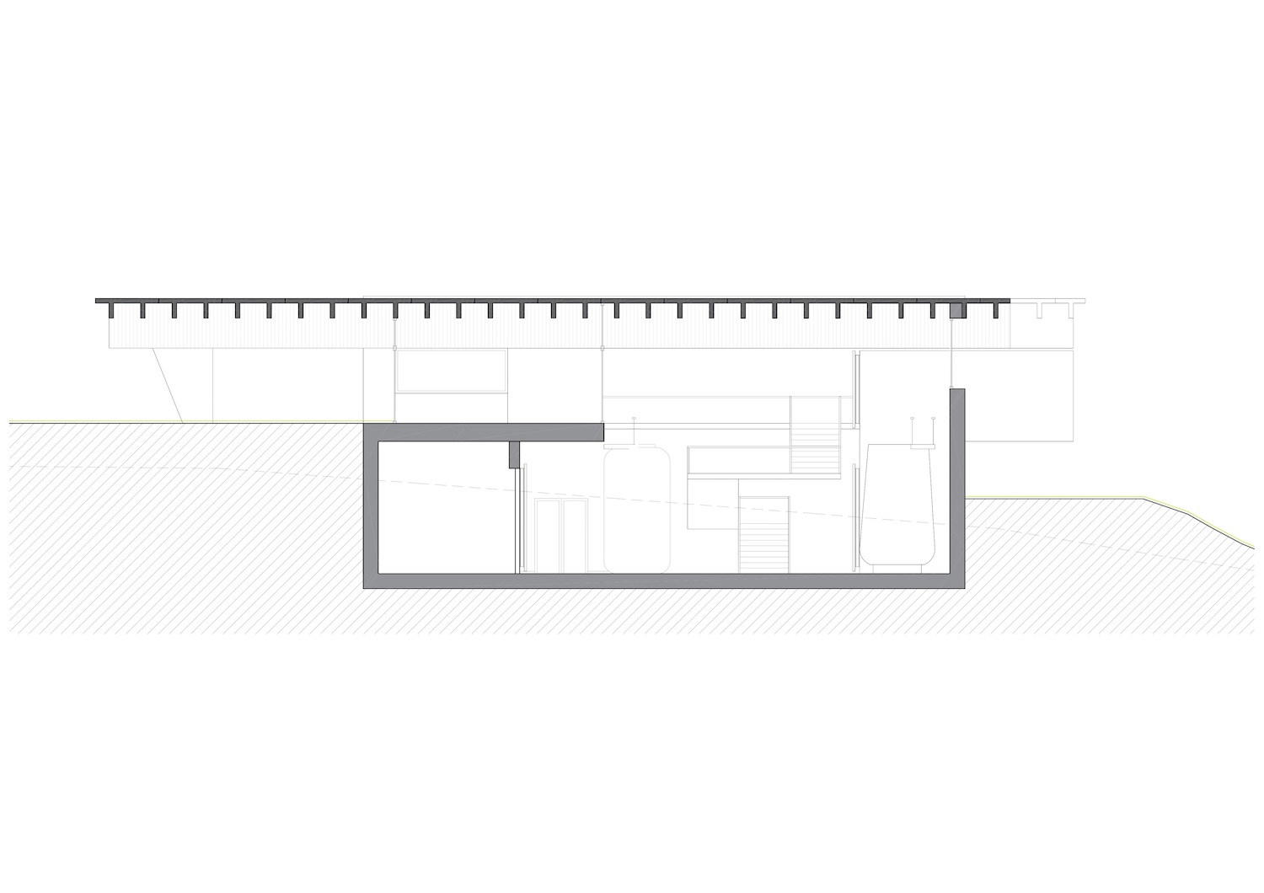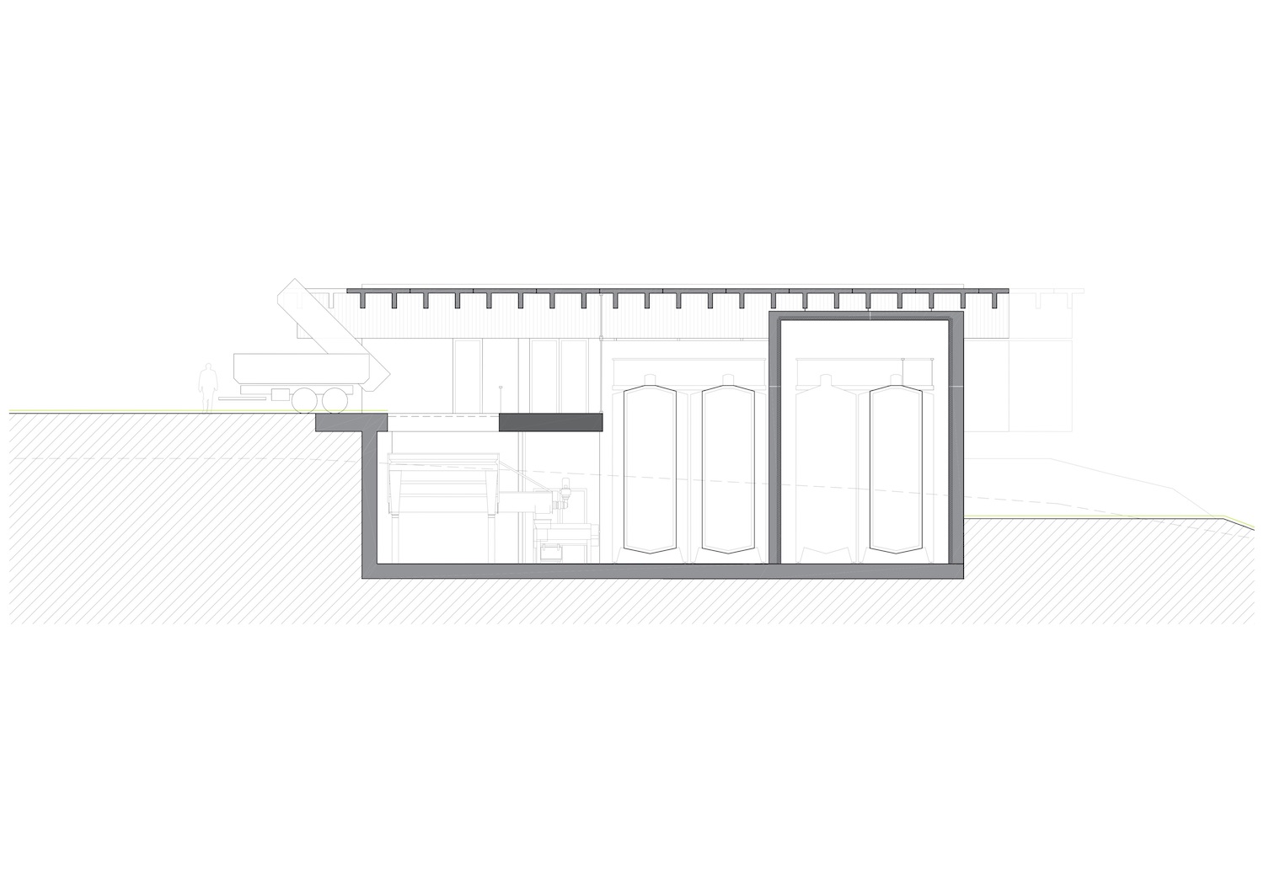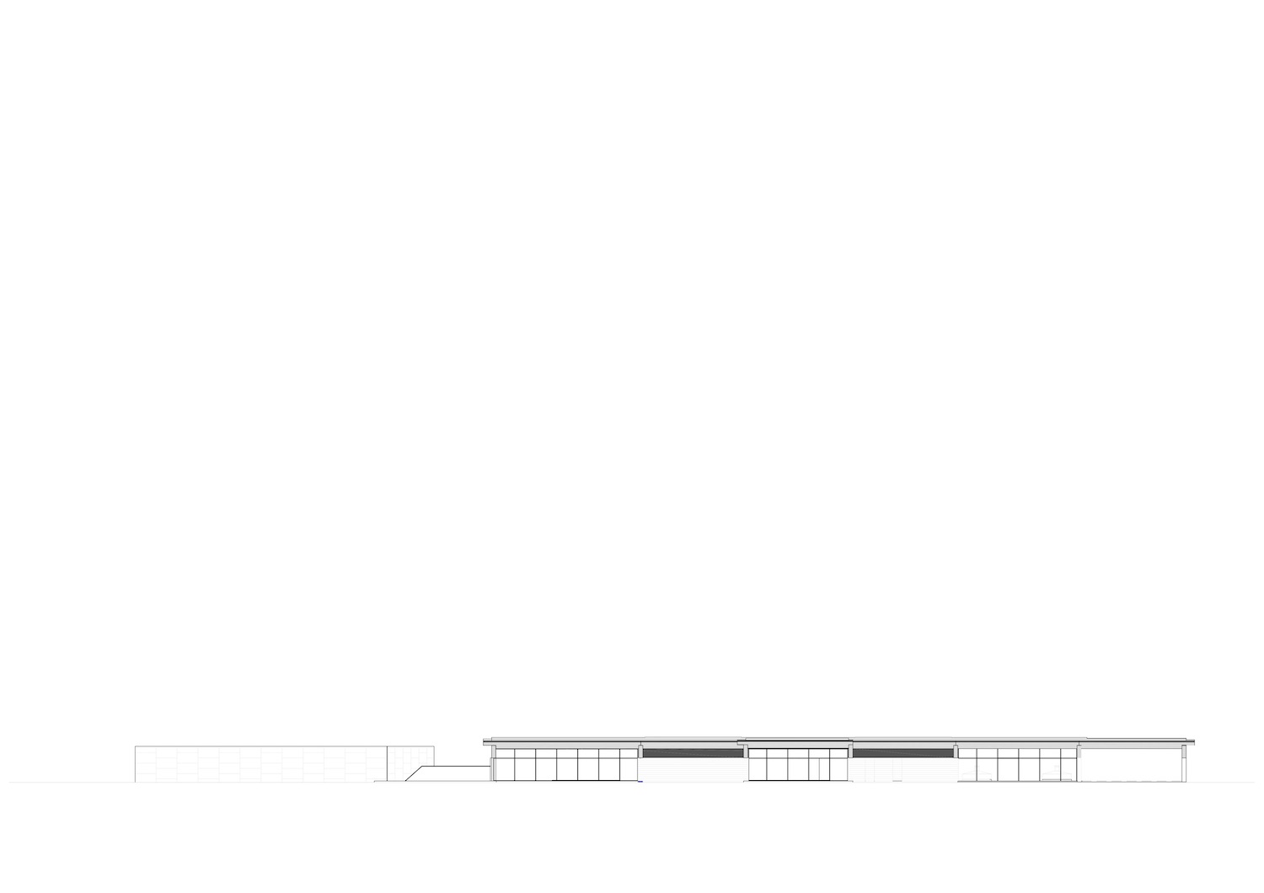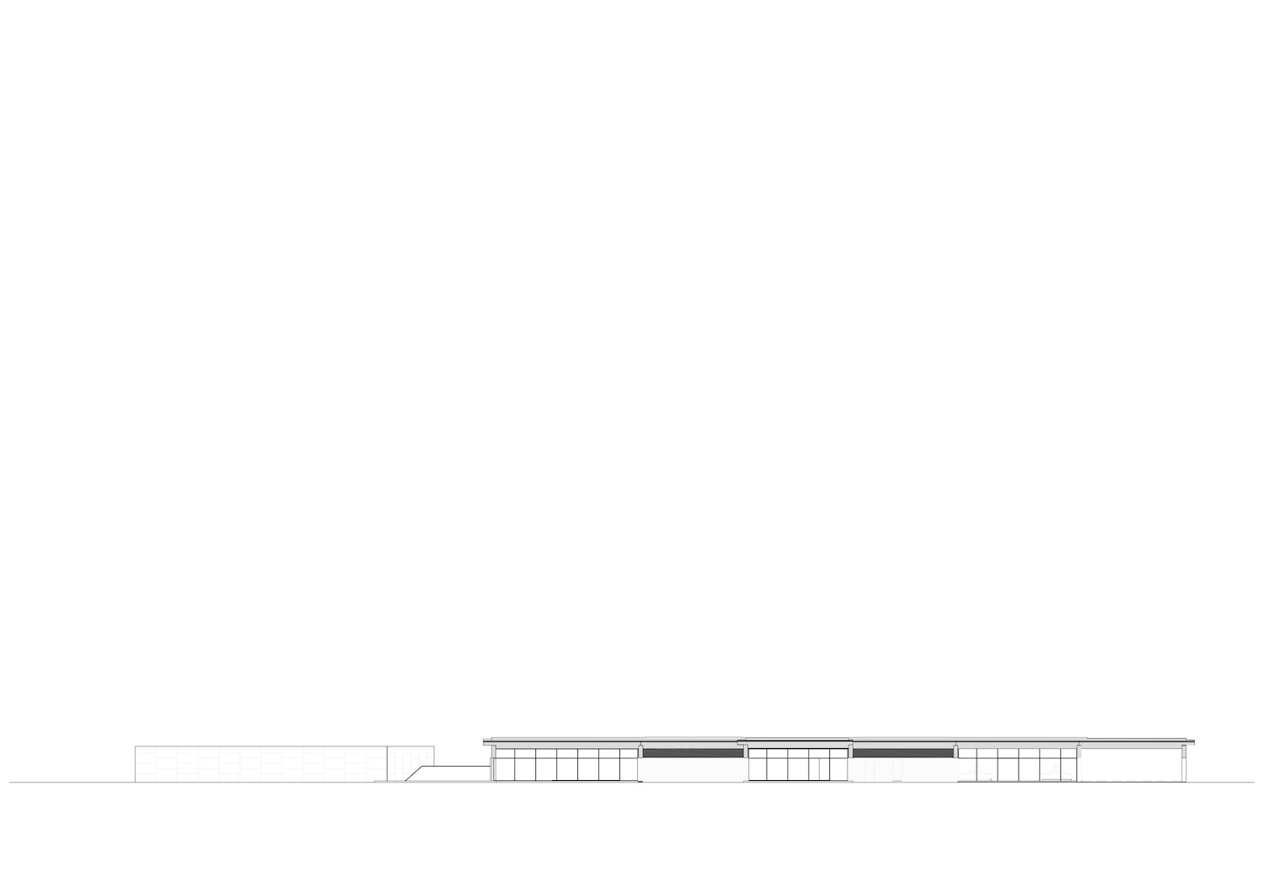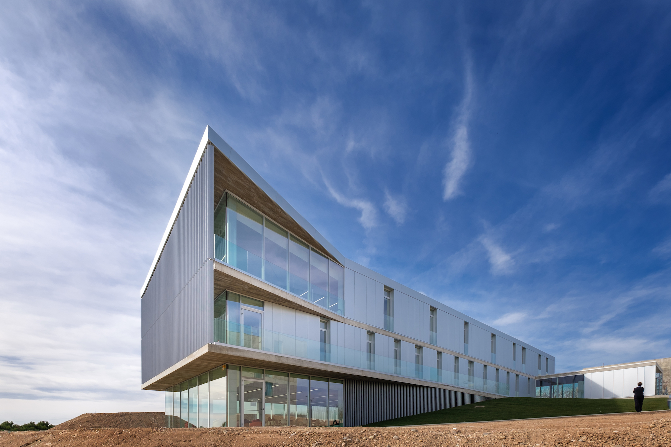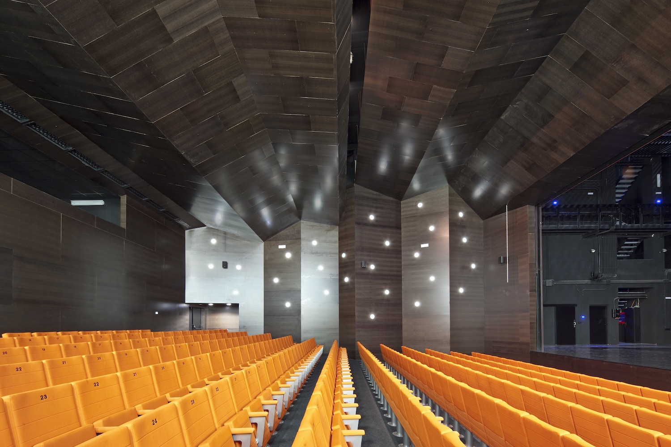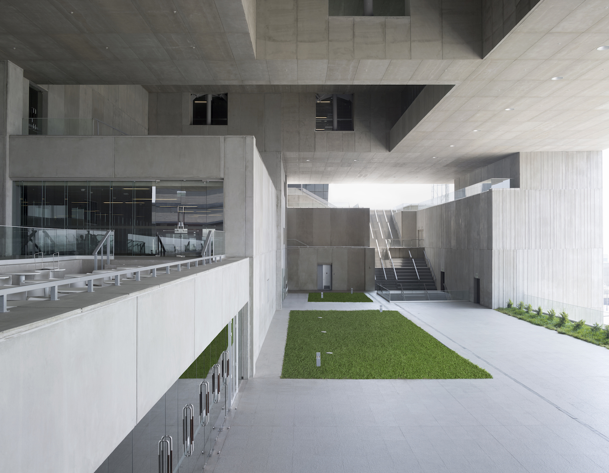The new winery, as well as taking care of what is required for the production of high quality white wines by incorporating the latest developments and technology in the field of oenology, had to satisfy a wine tourism programme and generate an attractive image in keeping with the character of the wines produced within.
One of the key aspects of the project was the integration of the winery with the landscape and its vineyard by means of the following strategies:
– Choosing a highpoint of the plot for the location, surrounded by vineyards and next to a group of trees that make the landscape unique.
– Making the most of the topography to keep the building half buried, thus reducing visual impact.
– Floorplan establishment, adapting to the terrain and setting the production and visitor’s area apart from the bottling and storage areas, which have a more industrial character.
– Landscape integration of the loading area through garden slopes, so that it is not perceived from the surroundings.
– Choosing a small range of materials for the façade, their colour and evolution over time playing along with the colours and development of the vineyard throughout the year.
– Visual connection from inside the winery with the landscape trough big windows and terraces on the upper floor.
On the other hand, it was necessary to incorporate a small social programme focused on visitors, promoting wine tourism in the area. Access for visitors takes place along an independent path, away from the loading and unloading bays at the warehouse, through the vineyard and with the winery as a backdrop, as if cut out from the sky, and with the village of Rueda in the background. The entrance is situated at a high point of the plot. This, along with the half-buried winery set-up, allows for the social and administrative programme to be on a different level to that of the production one, segregating uses by levels. From this level, it is possible to see the elaboration process and to have a visual connection with the exterior landscape or a direct one, through the terraces and porches that overlook the vineyard.
The production area is conceived as a single unit that revolves around a central nucleus governed by a sculptured stairwell. Around it, there’s the laboratory, the cask room and the tasting room, leaving the concrete tanks to one side and the stainless steel ones on the other.
The structure of the winery was solved by 6 wall porticoes and great concrete beams that clear a 10 m span, which support double-T prefab slabs up to 14m long. The latter are responsible for giving the interior space and exterior volume a unitary image, giving the winery its identity.
A limited range of materials were used for construction, using for the finishing touches the same ones that we can find in the wine production and bottling units: concrete, steel, wood and glass. Leaning on the an austere architecture, the image visitors will perceive will be generated by how the production elements are set and dealt with, the connection between the inside areas and that of these with the landscape and the vineyard, as well as the winery tour experience, making it unnecessary for any florid construction or use of materials.
The design took into account sustainable aspects such as the generation of heat through a biomass boiler, the saving of rainwater for cisterns and watering of gardens, the reutilization of used water, after a purification process, for the watering of the vineyards, making the most of the terrain’s water and temperature stable conditions, gravity-feed grape reception, reinforced thermal insulation, passive solar protection, natural illumination of interior areas combined with LED lighting regulated by photoelectric sensors, etc.
Team:
Project authors: Gonzalo Tello Elordi (architect), Almudena García Bacarizo (Agricultural engineer)
Collaborating architects: Carlos Sambricio, Borja Gómez, Andreia Faley
Structures: David García Menéndez, Beatriz Suárez, Jorge de Prado
Building and process services: Gorka Viguri, Federico Reguero, Alejando Viu, Naiara Moreno, Elena Guezuraga
Lighting: Noemí Barbero
Budget and site supervision: María Victoria Blázquez
Photographer: Aitor Ortiz
